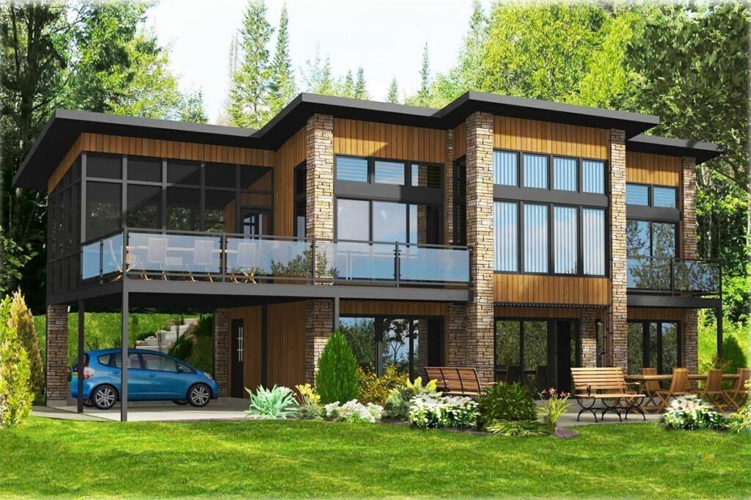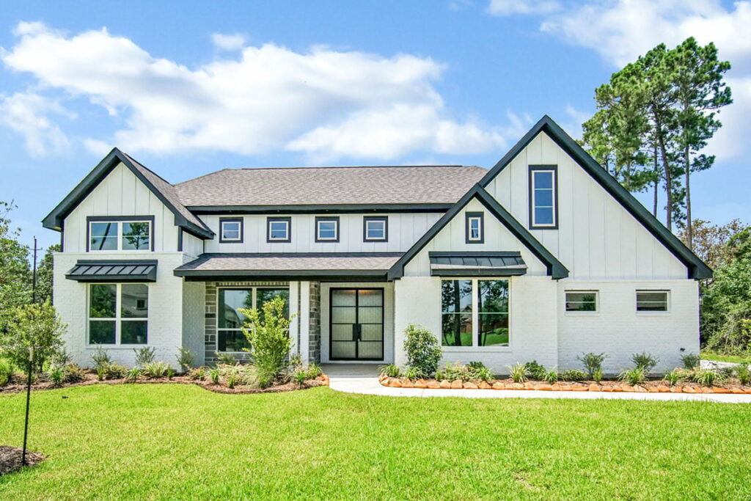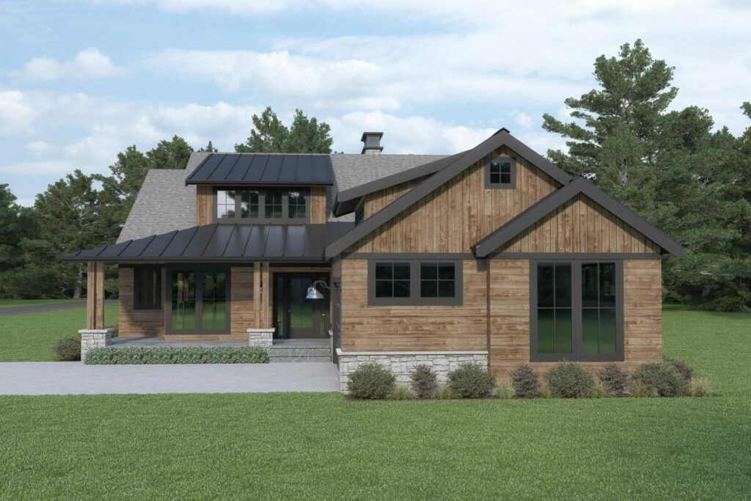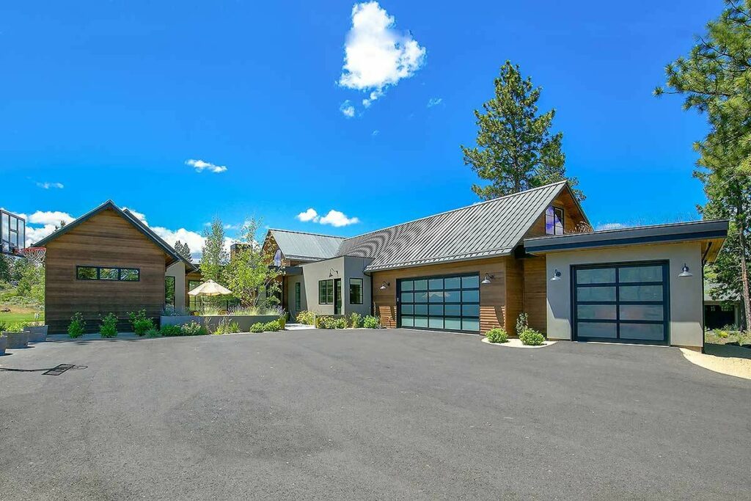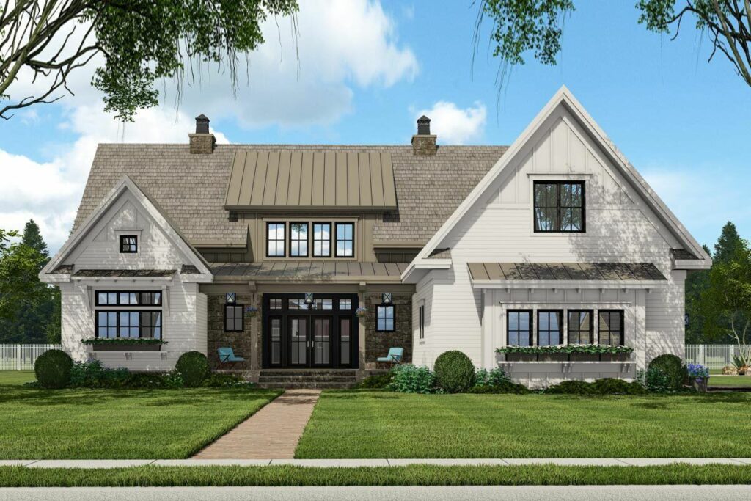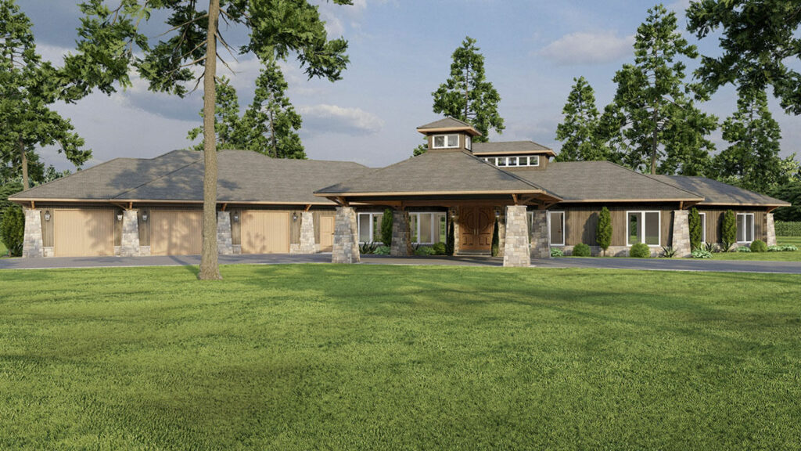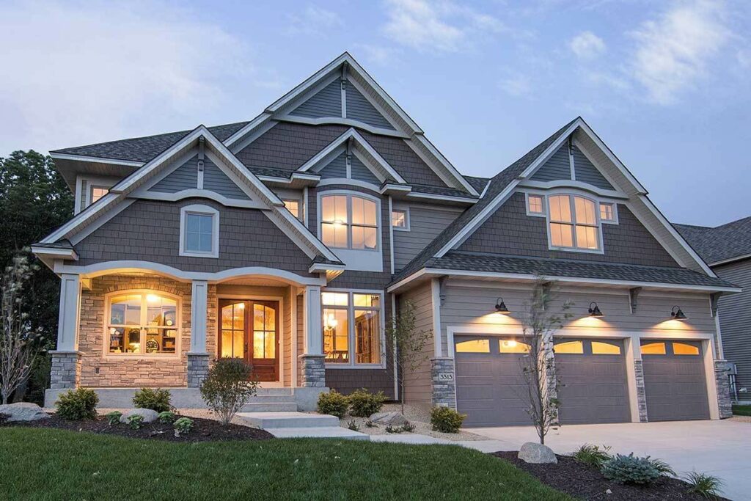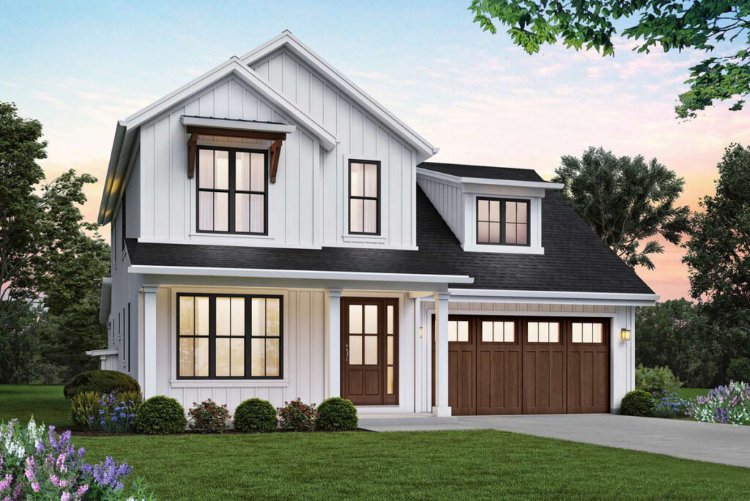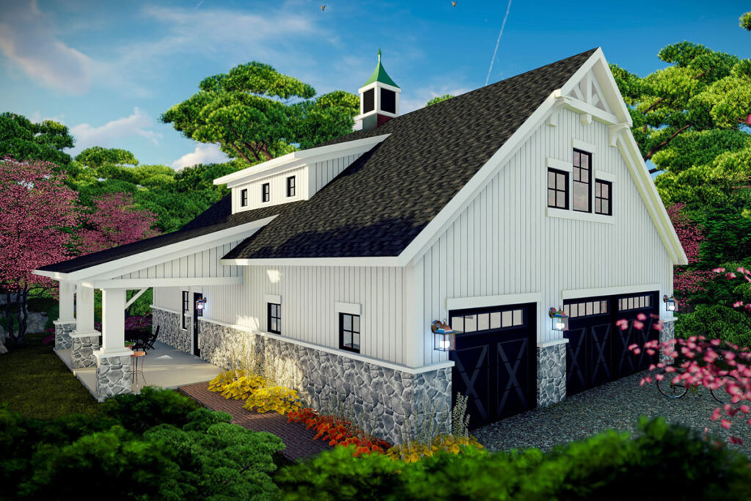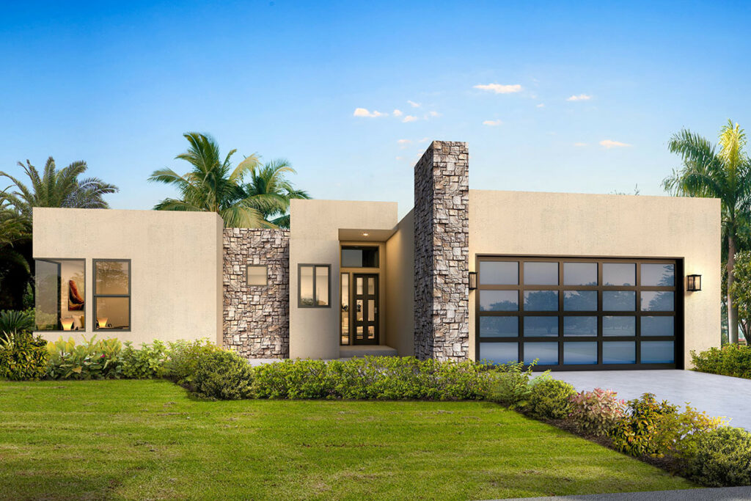3-Bedroom 1-Story Hip Roof Ranch House with Brick Exterior (Floor Plan)
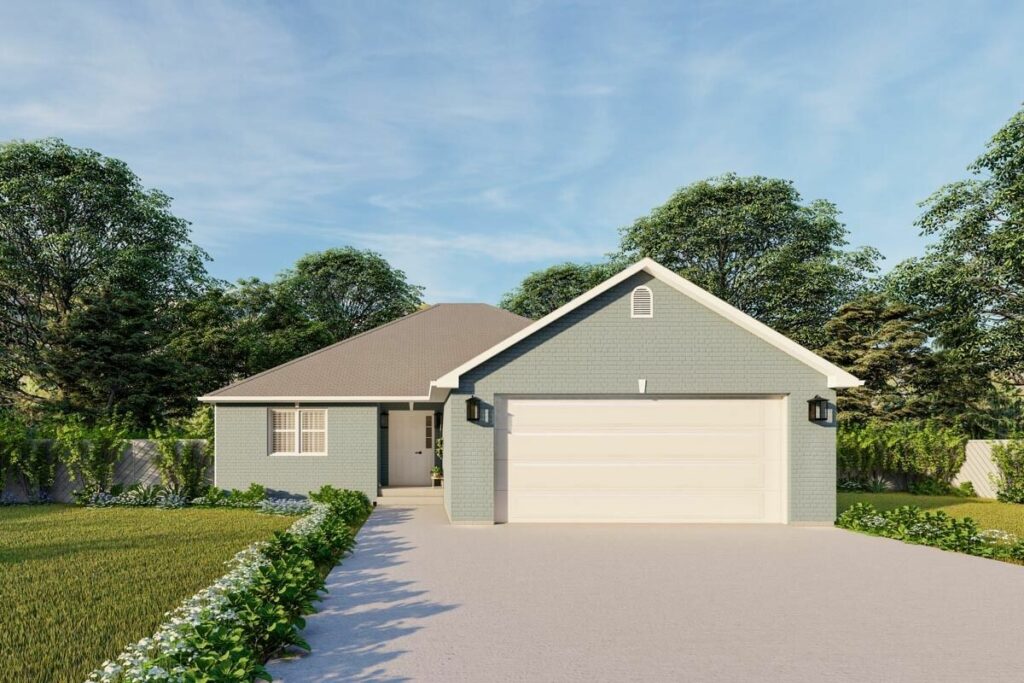
Specifications:
- 1,714 Sq Ft
- 3-4 Beds
- 2 – 3 Baths
- 1 Stories
- 2 Cars
Imagine this: You’re on the hunt for a home that effortlessly marries low-maintenance living with an air of sophisticated design.
Well, consider your search over!
Welcome to the enchanting world of a 1,714 square foot ranch home, a place where charm and elegance converge.
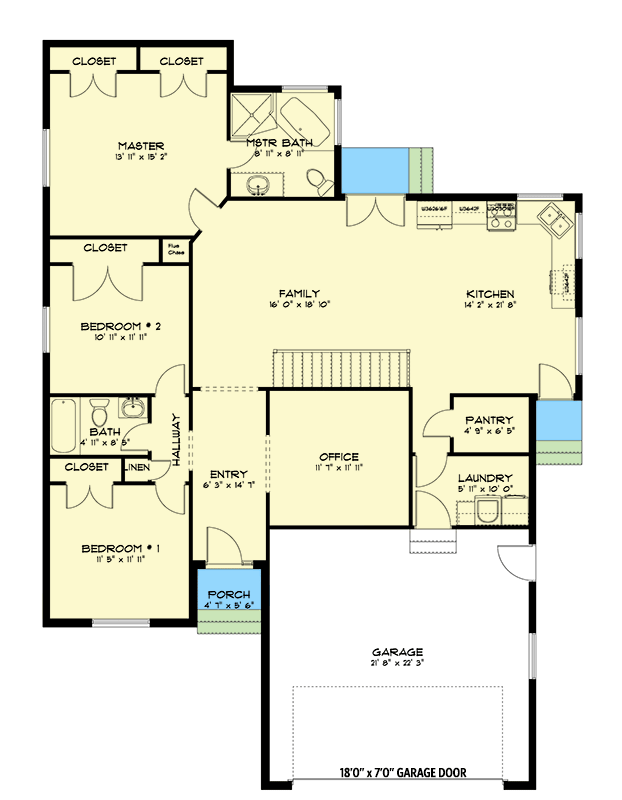
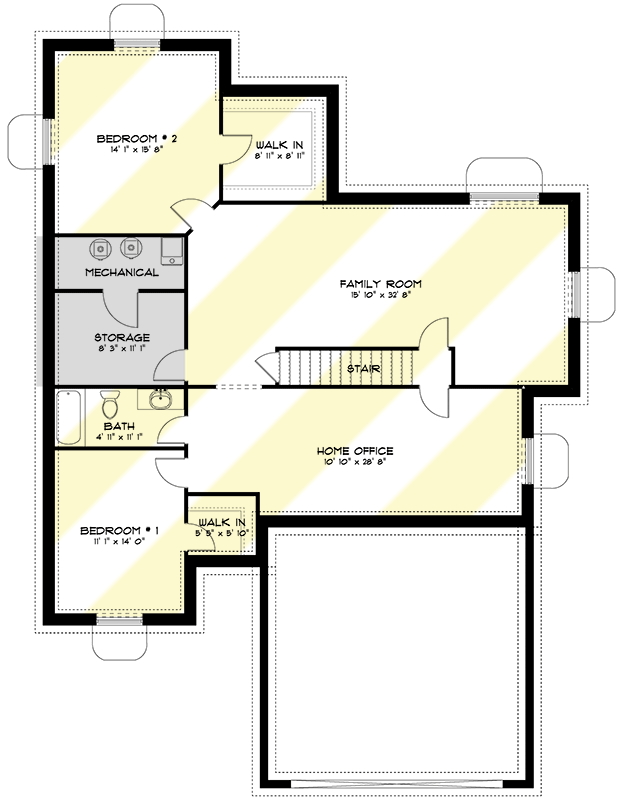
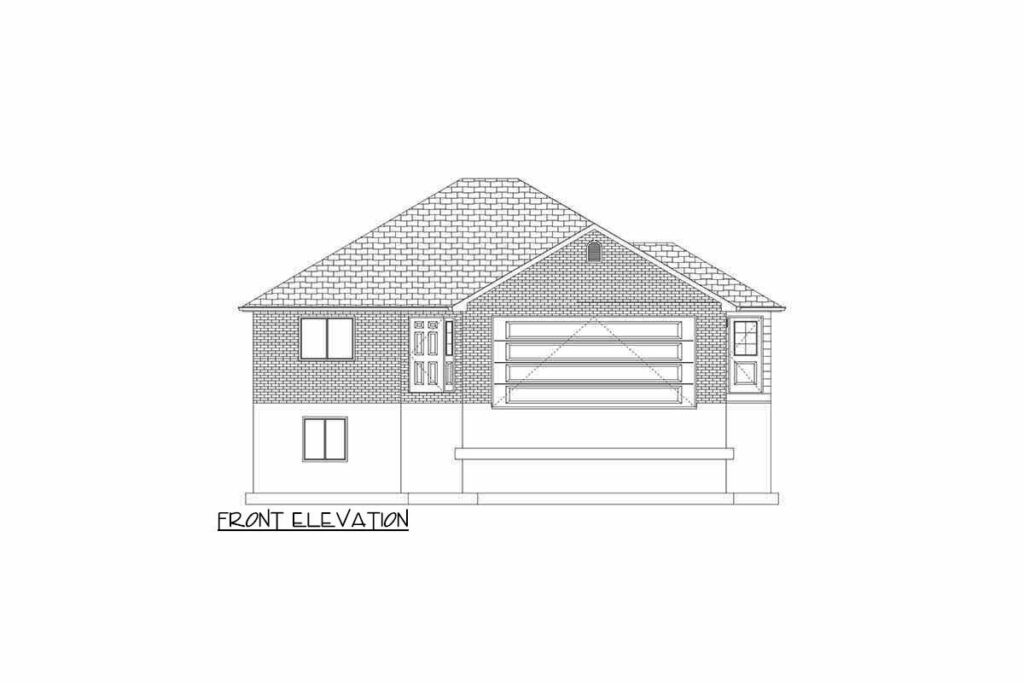
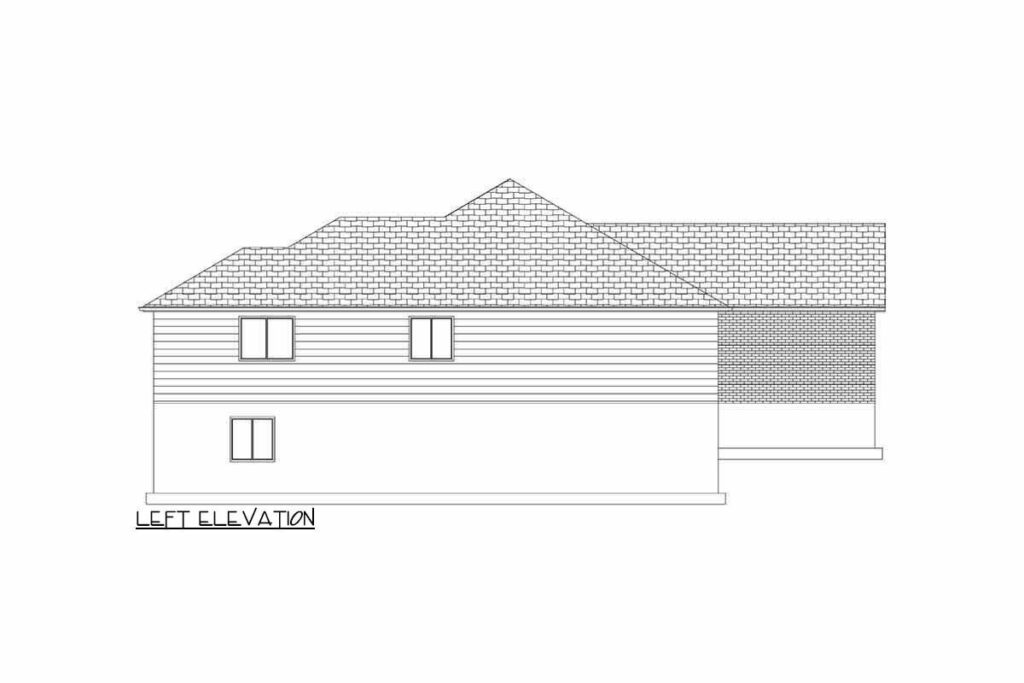
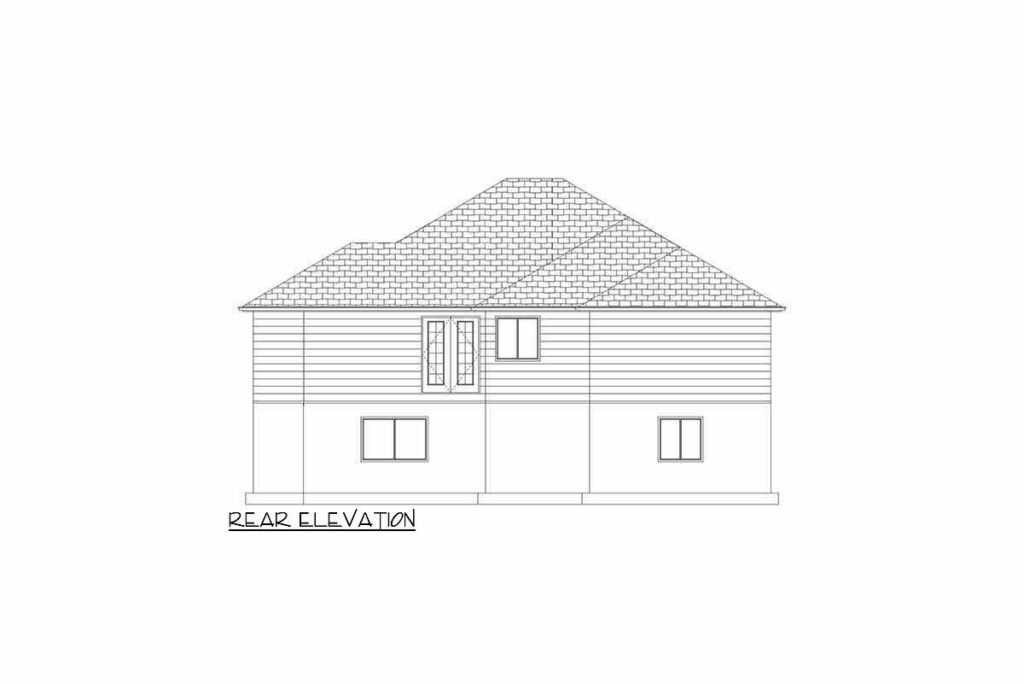
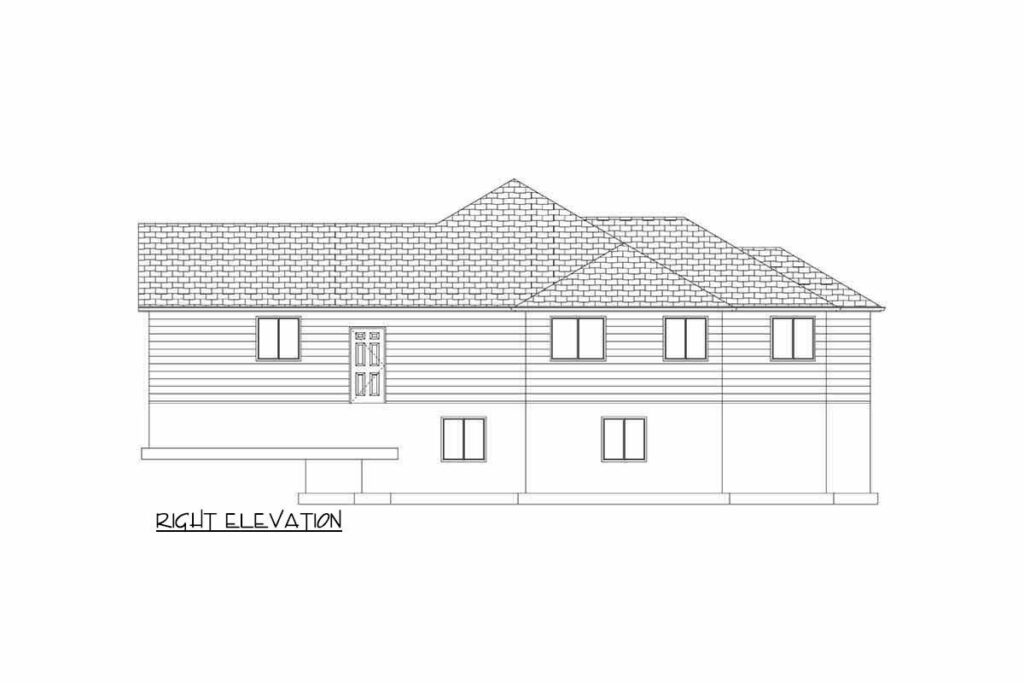
Picture this: the exterior is clad in stunning brickwork.
It’s not just about looks; this is a home built to last, and it’s bound to spark a bit of neighborly admiration.
But it’s not all about curb appeal.
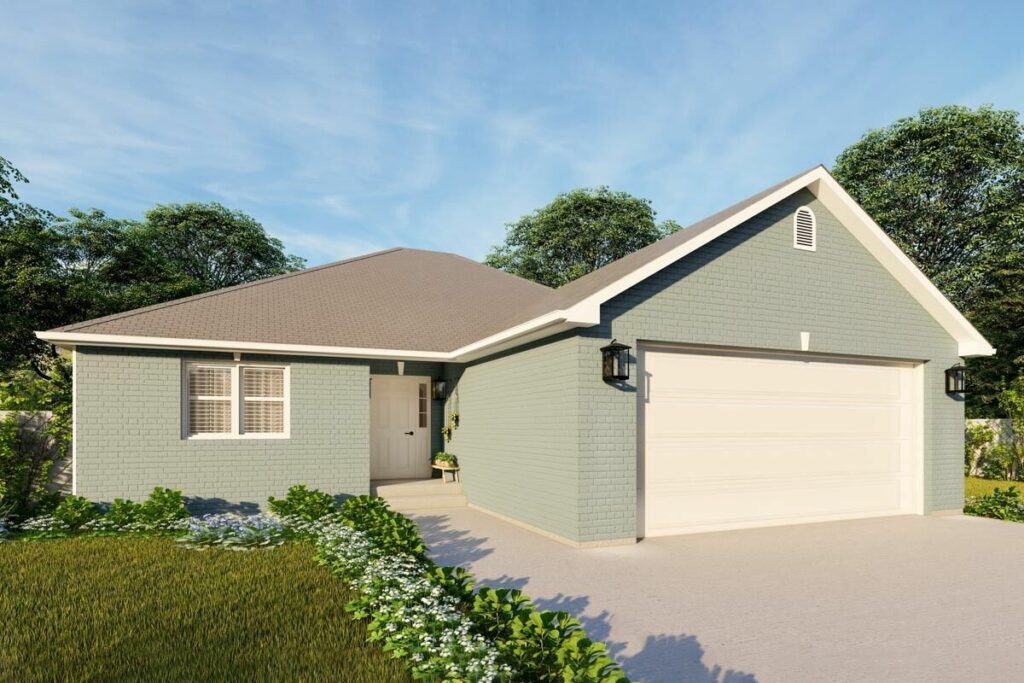
This home boasts a hip roof that adds just the right touch of grandeur, making you feel like you’ve stepped into a mini palace of your very own.
Let’s take a wander inside, shall we?
Right off the bat, you’ll find a home office smartly positioned at the front.
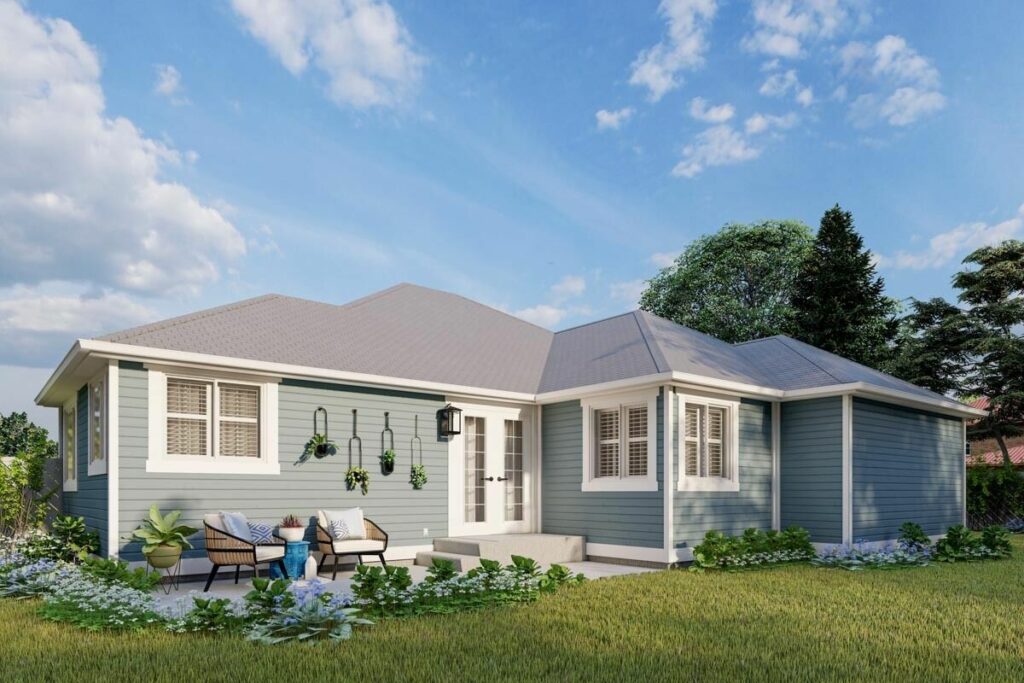
It’s the perfect spot for the modern telecommuter.
Imagine a space where you can focus, free from the distractions of daily life.
No more makeshift office setups at the kitchen table – this is a workspace designed for peak productivity.
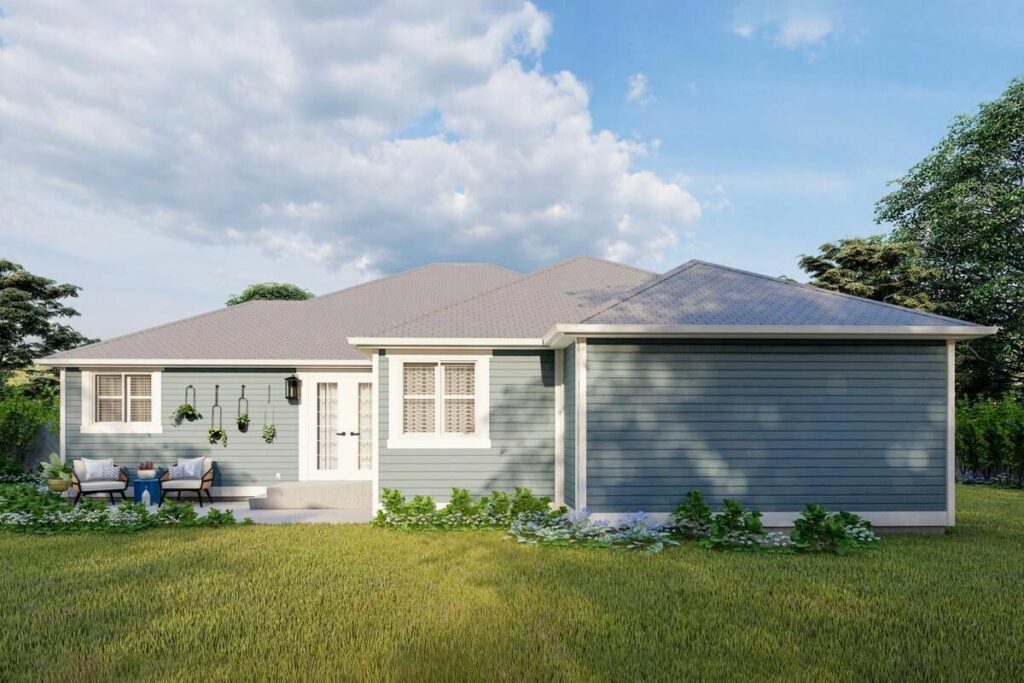
As we delve deeper into this lovely home, you’ll find cozy bedrooms lining the left side.
It’s a haven of tranquility, ensuring you’re well-rested every night.
With three bedrooms, there’s plenty of room for a growing family or even to repurpose one into a guest room or a hobby haven.
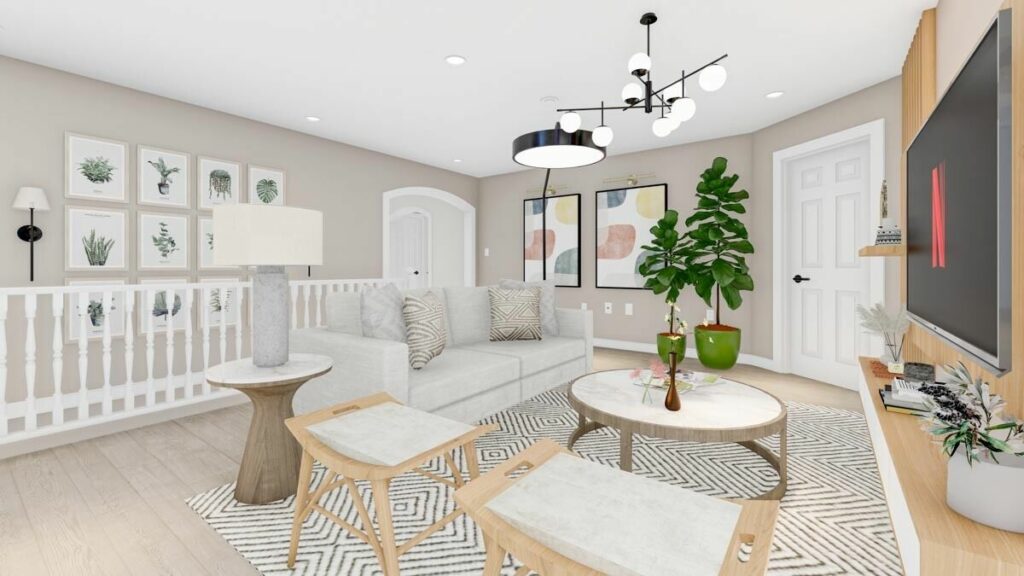
And let’s talk about the bathrooms – two to three of them, in fact.
We all know that sharing a bathroom can sometimes feel like a tactical operation, but here, there’s enough space for everyone’s morning routine.
Now, the heart of the home: an open concept design that brings together the kitchen and living area in harmony.
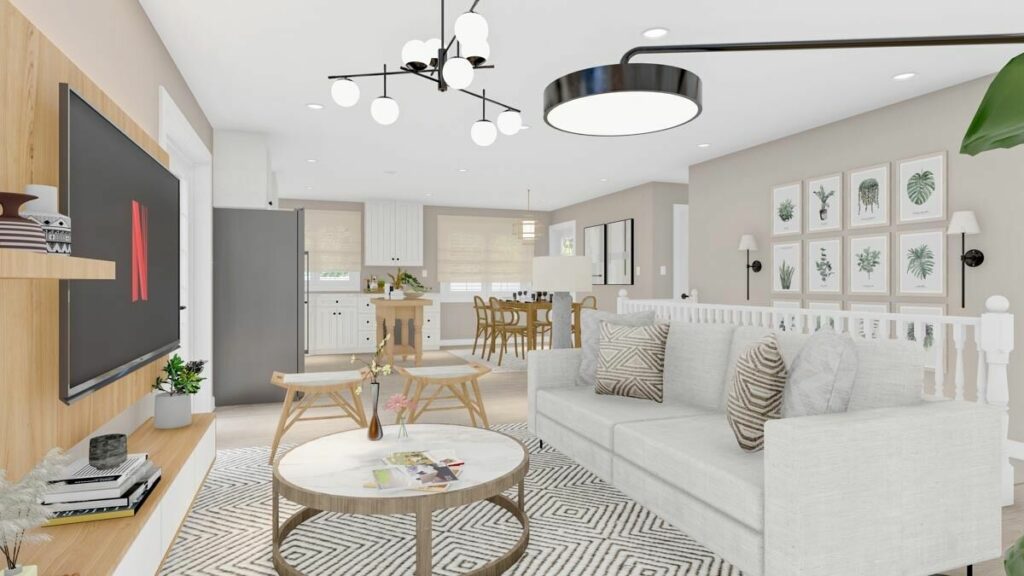
Gone are the days of being cut off in the kitchen.
Here, you can whip up a feast while still being part of the conversation.
The kitchen is a chef’s dream with its spacious walk-in pantry, making sure all your ingredients and gadgets are within easy reach.
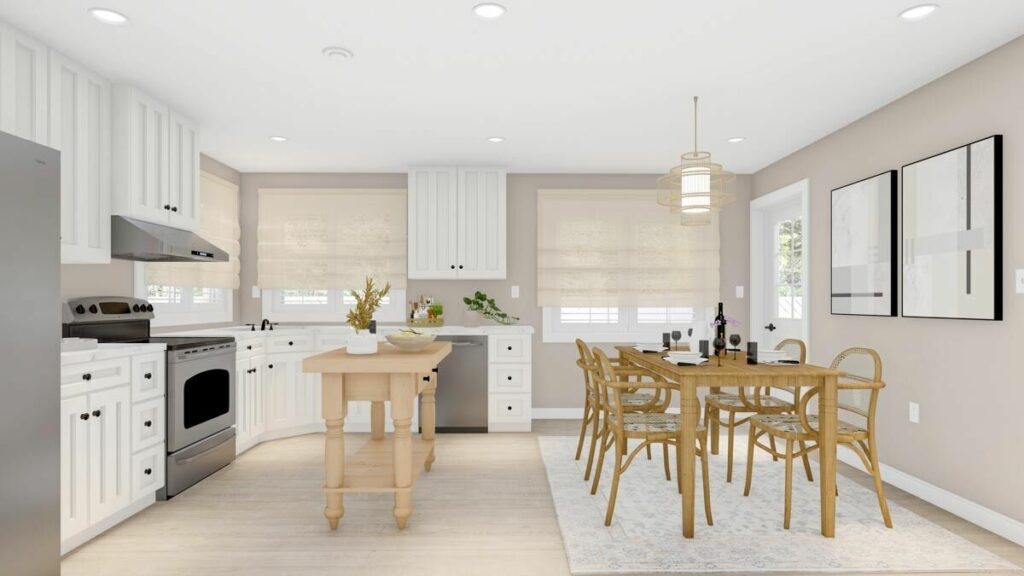
What’s more, the family entrance conveniently links the garage and outdoors, simplifying everything from unloading groceries to hosting backyard gatherings.
But there’s an added bonus – the lower level is a canvas waiting for your personal touch.
Think of it as a blank slate, ready to transform into anything from an extra bedroom to a recreational space.
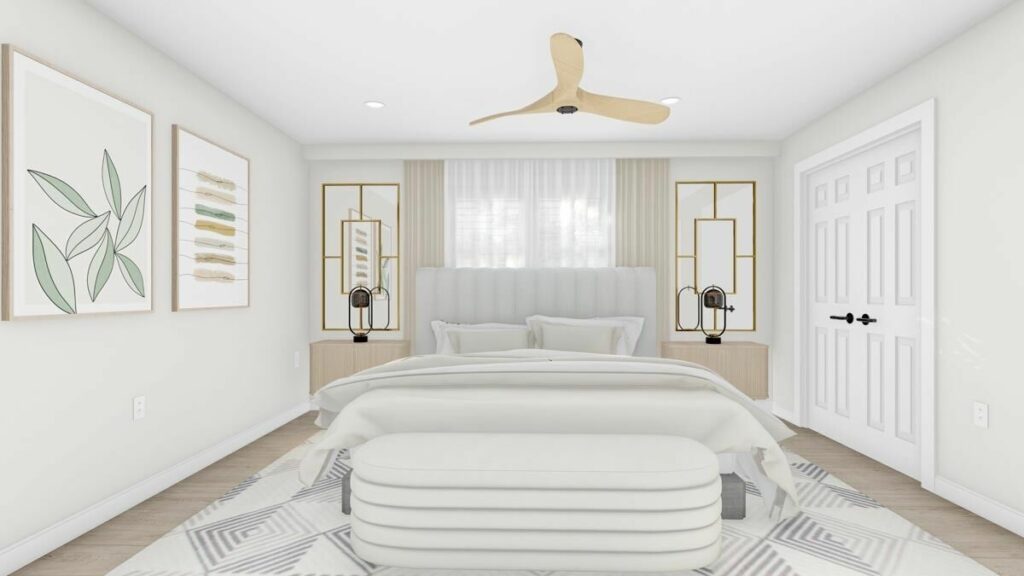
With 1,718 square feet of potential, the possibilities are endless.
Practicality hasn’t been overlooked.
The 2-car garage, with its generously sized overhead door, is a true lifesaver, especially during inclement weather.
And the handy side door?
That’s just the cherry on top for those quick trips.
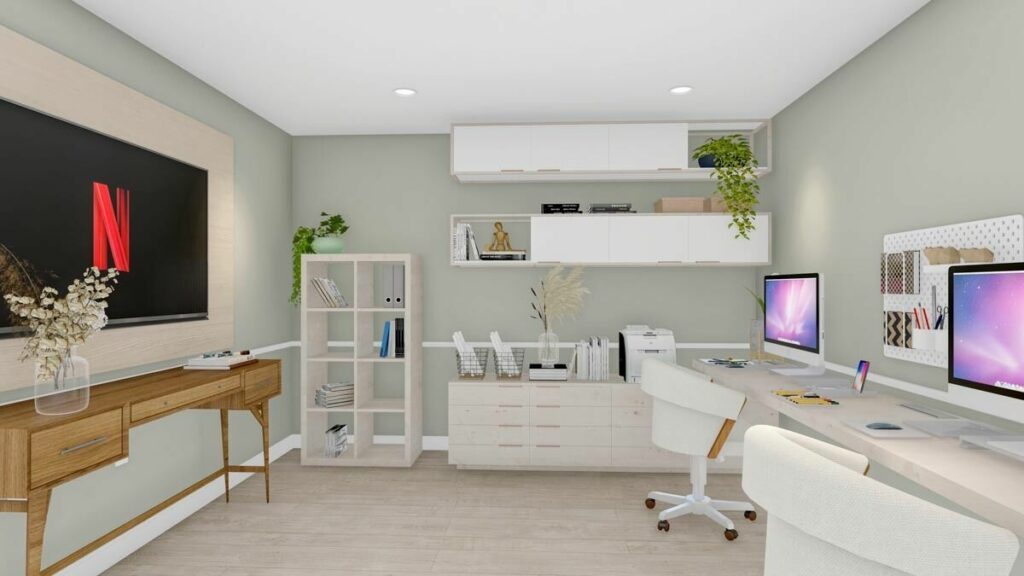
So, if you’re in the market for a home that perfectly balances elegance, comfort, and practicality, this 1,714 square foot Hip Roof Ranch House with a Brick Exterior is calling your name.
With its sturdy build, open-plan living, and ample customization potential, this isn’t just a house – it’s the backdrop for your life’s best moments.
Your dream home isn’t just a figment of your imagination anymore – it’s waiting for you, blueprint in hand!

