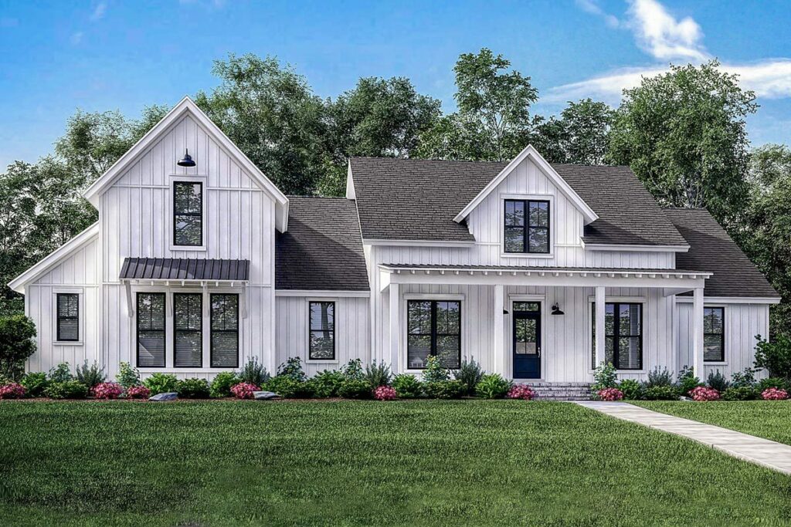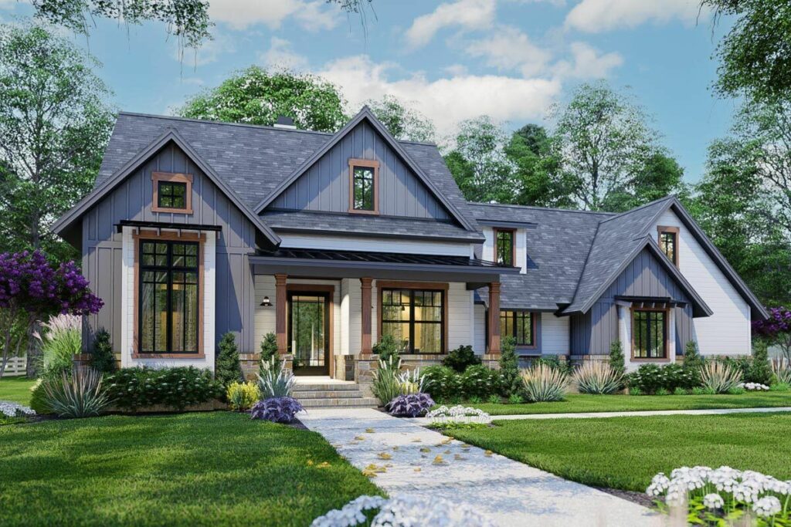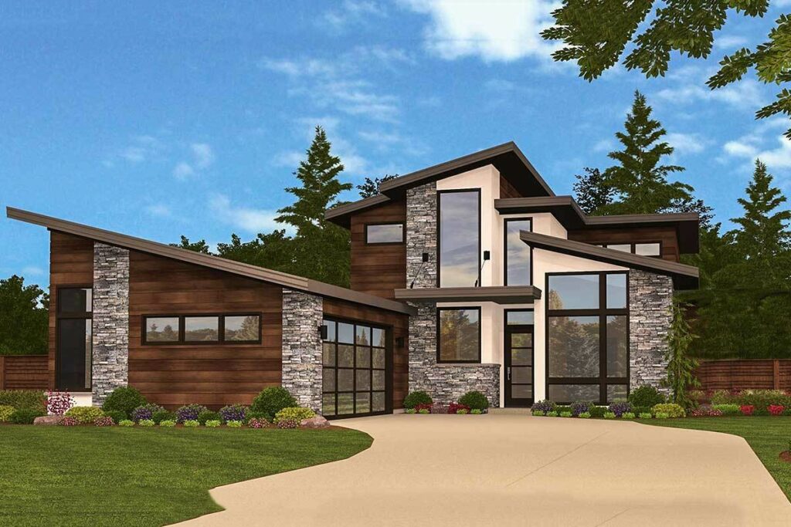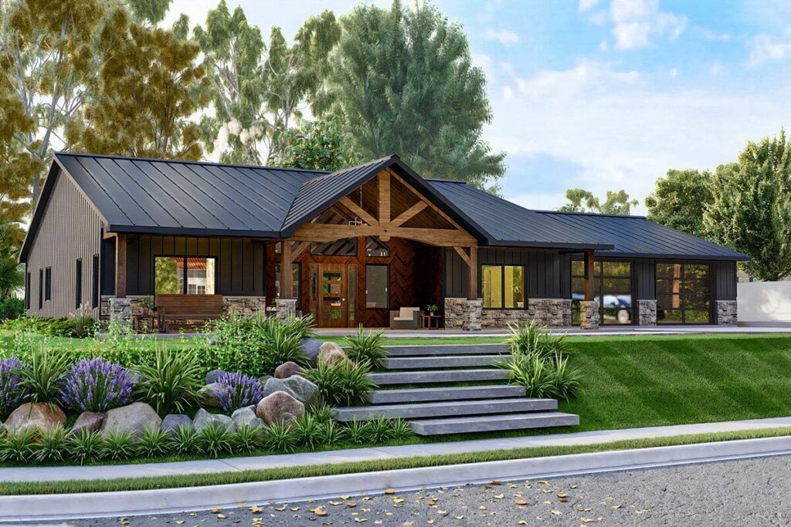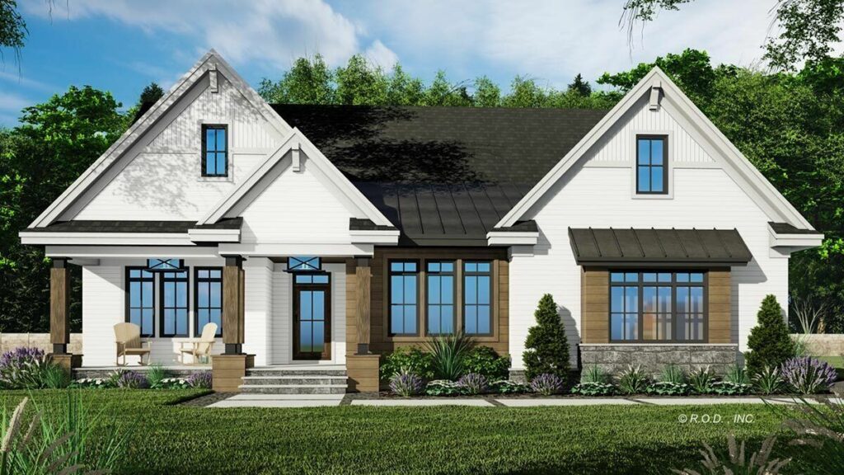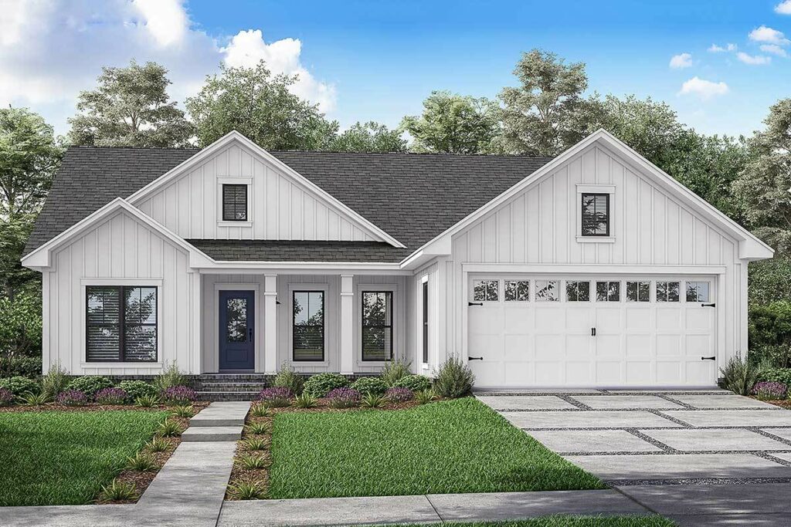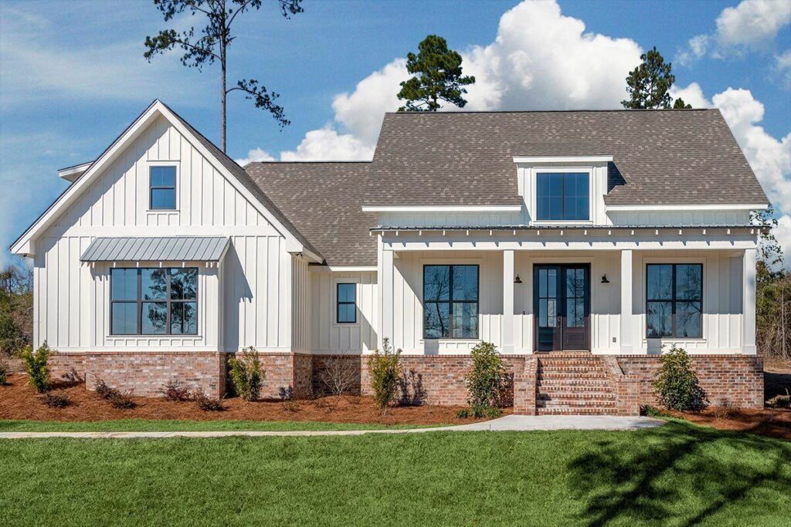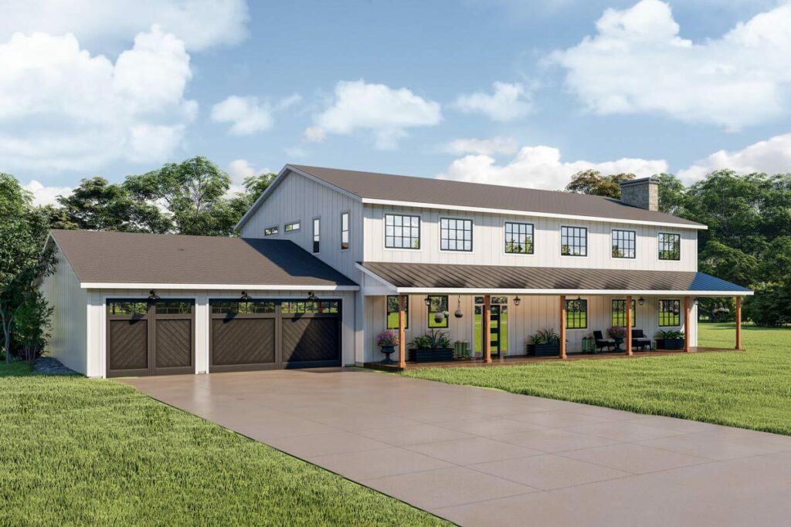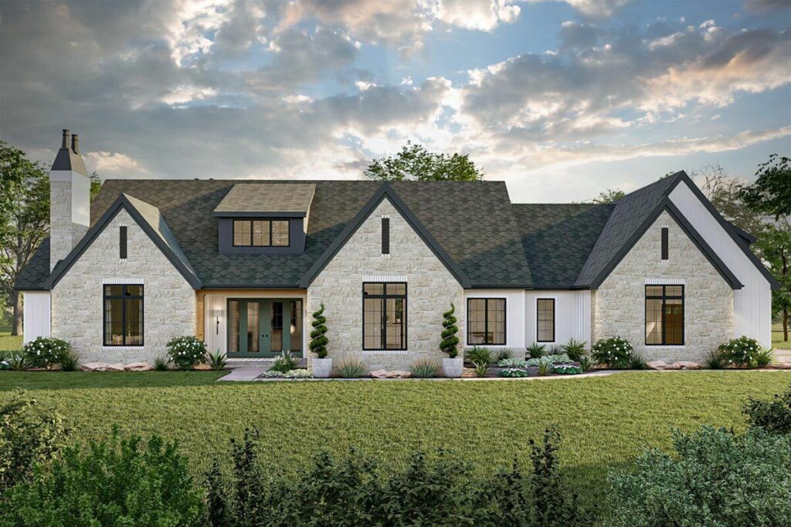3-Bedroom 1-Story Craftsman Ranch House with Open-Concept Design (Floor Plan)
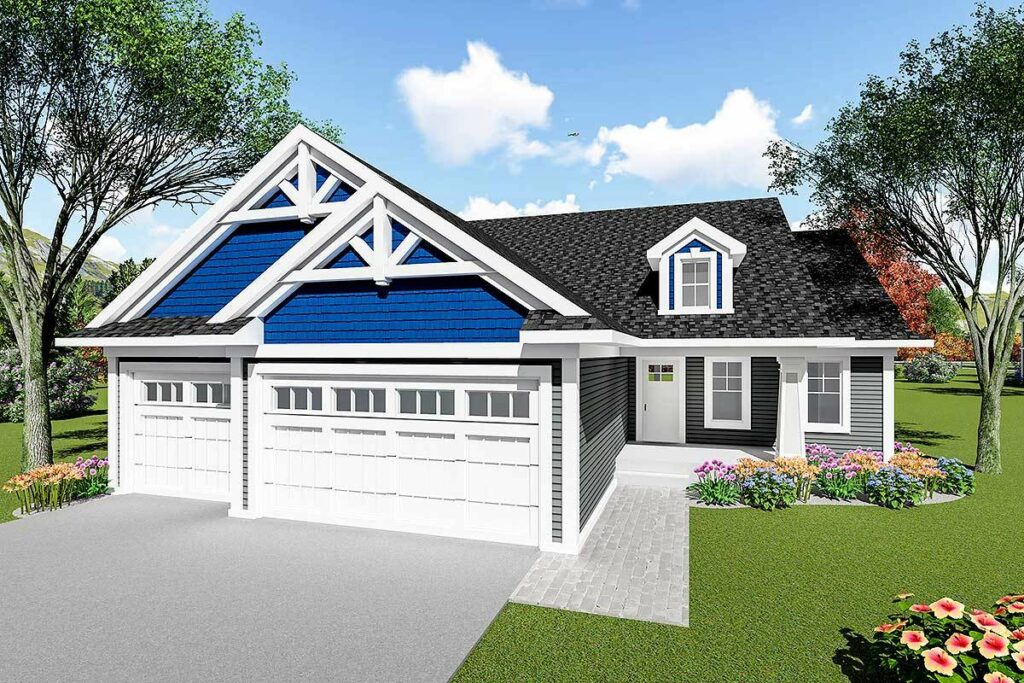
Specifications:
- 1,583 Sq Ft
- 3 Beds
- 2 Baths
- 1 Stories
- 3 Cars
Hello there!
Are you in search of a new home that wraps comfort around you like a cozy blanket yet dazzles everyone who steps through the door?
Well, you’ve struck gold!
Join me on a delightful journey through this charming Craftsman Ranch House, a perfect marriage of elegance, function, and a dash of whimsy.
This gem spans 1,583 square feet.
Stay Tuned: Detailed Plan Video Awaits at the End of This Content!
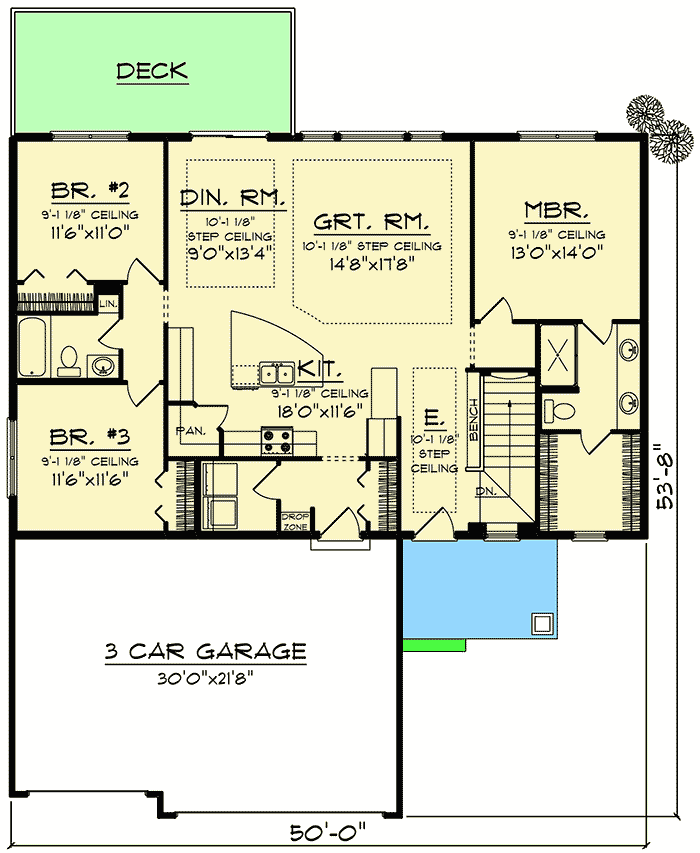
While it may not claim the title of the largest on the street, it’s a masterclass in making the most of every square inch.
The layout is so well thought out that you can forget about marathon sprints from the bedroom to the kitchen.
Plus, your adorable pet hamster won’t disappear into some remote corridor—because there aren’t any!
Seriously, who likes echoing, empty hallways?
Yes, it has three bedrooms.
Picture this: a sanctuary for yourself, a welcoming space for guests, and a third room that might just see you start those yoga classes you’ve been putting off—or it could just as easily house the mystery items you never seem to find a place for.
Two bathrooms mean the end of morning showdowns for the first shower and no more frantic waits outside a locked door.
Forget the hassle of stairs.
This single-story haven tells its own unique stories, with every convenience neatly on one level.
This means no more lugging laundry or groceries up a flight of stairs and—let’s be honest—a lesser likelihood of ghostly encounters from unused attics or basements.
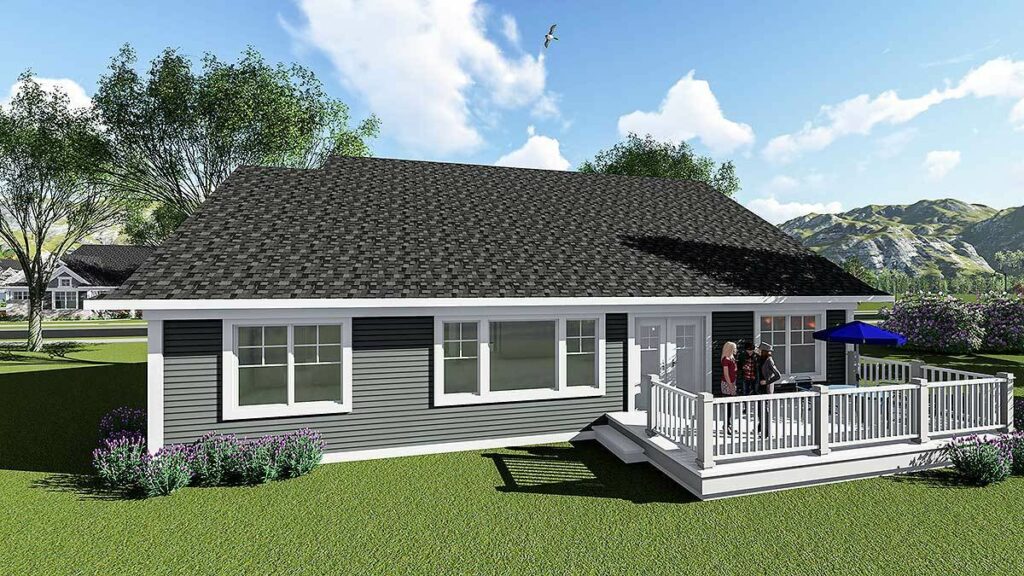
Car enthusiasts or hobbyists will adore the three-car garage.
Not into cars?
Imagine transforming this space into a sprawling workshop, a storage haven, or even that dream man-cave or she-shed.
The heart of the home is its open-plan kitchen, dining, and great room.
Here, you can cook up a storm without missing out on any of the action or conversation in the living area.
Say goodbye to FOMO; you’re always in the mix, even when playing chef.
Step into the walk-in pantry and you’ll find yourself in a culinary wonderland, a secret alcove of spices and ingredients that’s practically a portal to another world.
Who says ceilings have to be flat and boring?
Not in this house!
The stylish step ceilings in the dining area and great room add a unique architectural element that will have you gazing upwards in admiration.
The master suite, located conveniently to one side, is more than just a bedroom—it’s a retreat.
Featuring a walk-in closet and dual sinks, mornings here are streamlined and free from the jostle for space.
On the opposite side, past the grand garage, you’ll find two more bedrooms.
They’re perfect for kids, guests, or even an enviable collection of collectibles.
These rooms share a well-appointed full bathroom, ensuring convenience for everyone.
In essence, this Craftsman Ranch House isn’t just a place to stay; it’s a home designed for living, laughing, and creating unforgettable memories.
Whether you’re buying your first home or scaling down without skimping on style, this could be the ideal spot for you.
Welcome to your new home!

