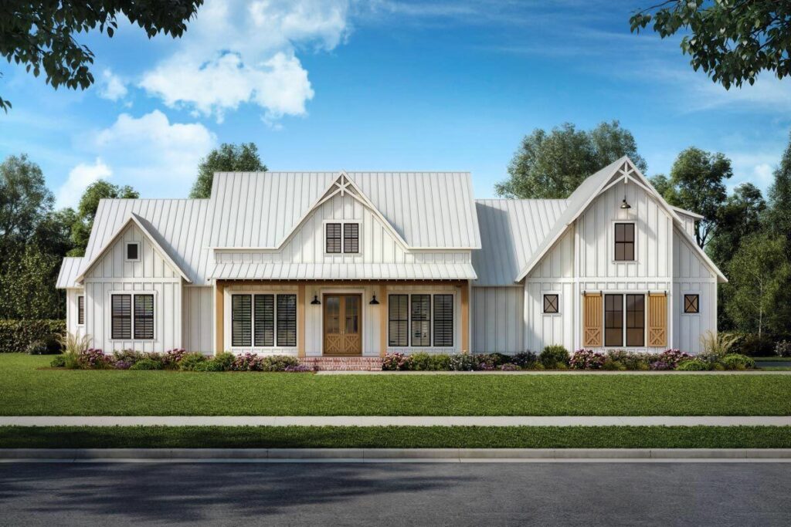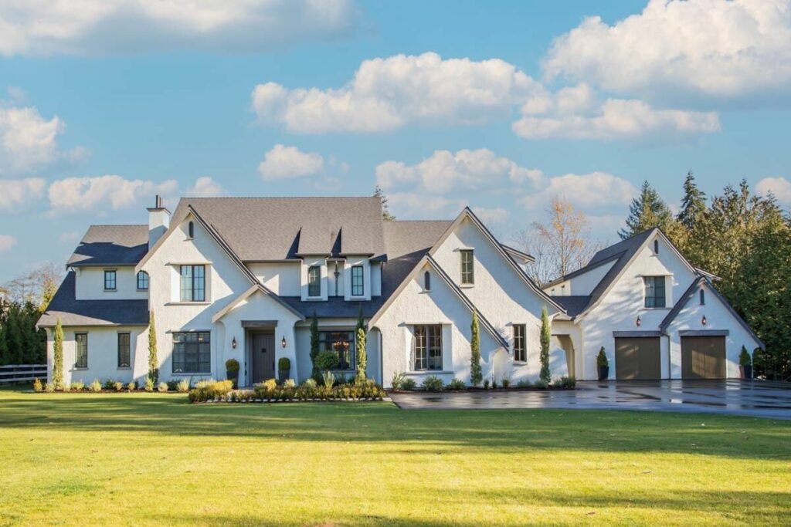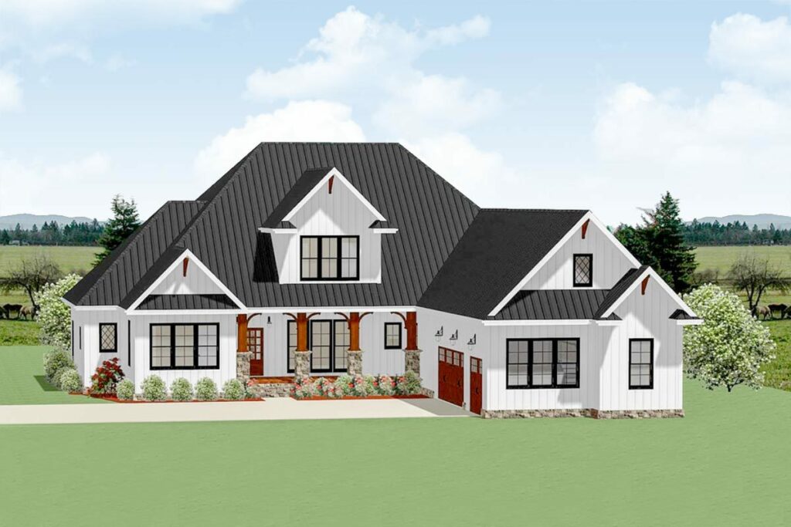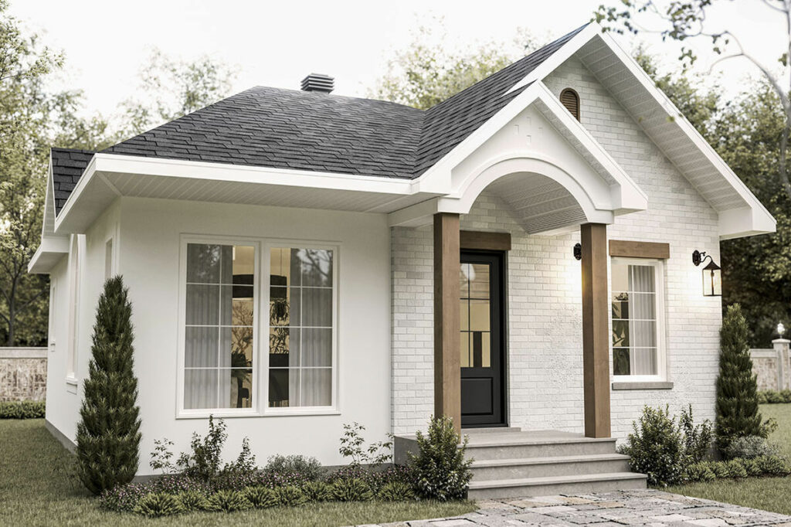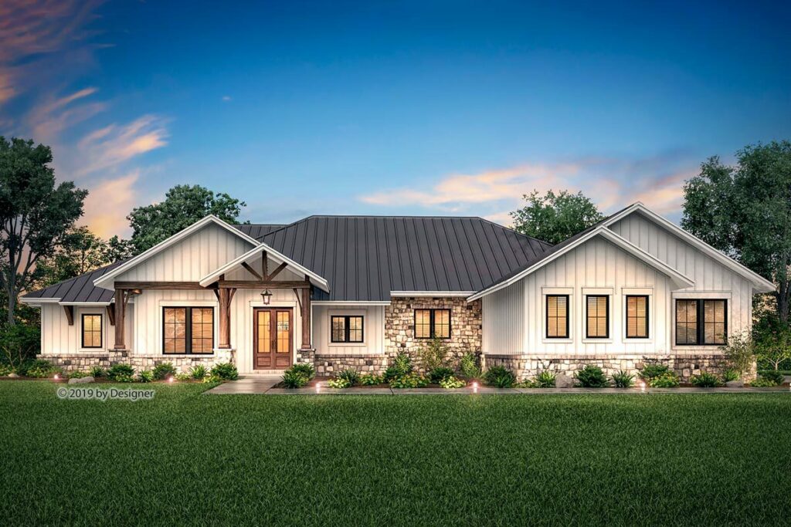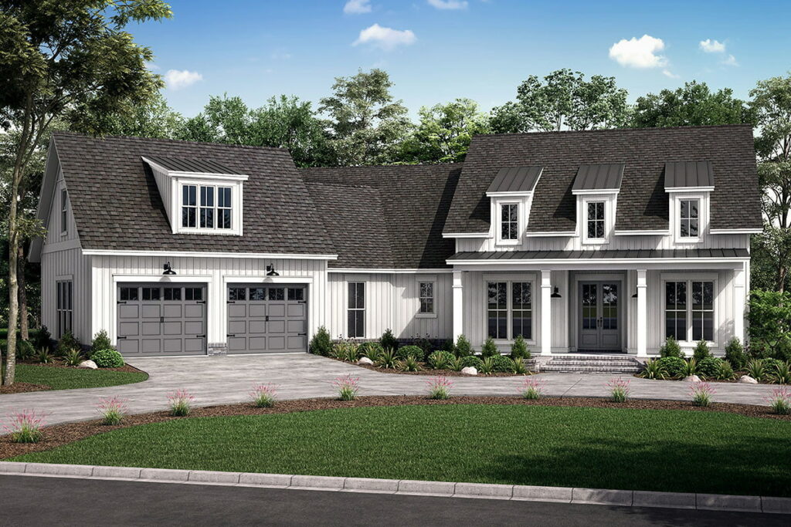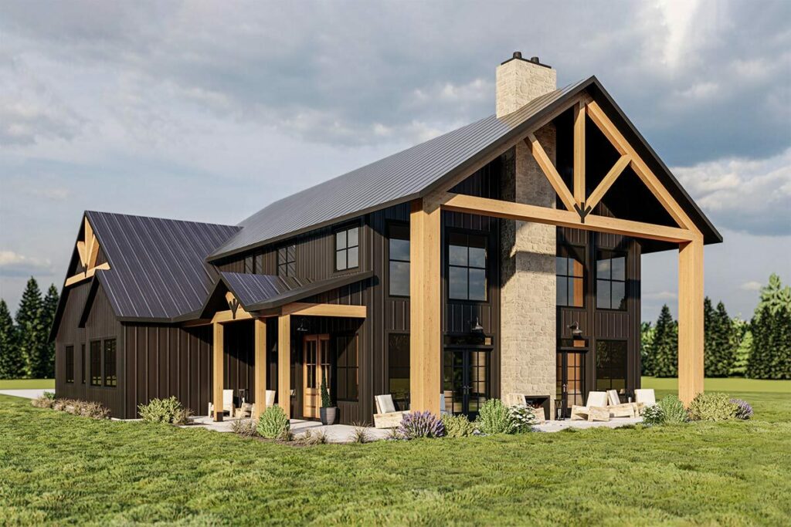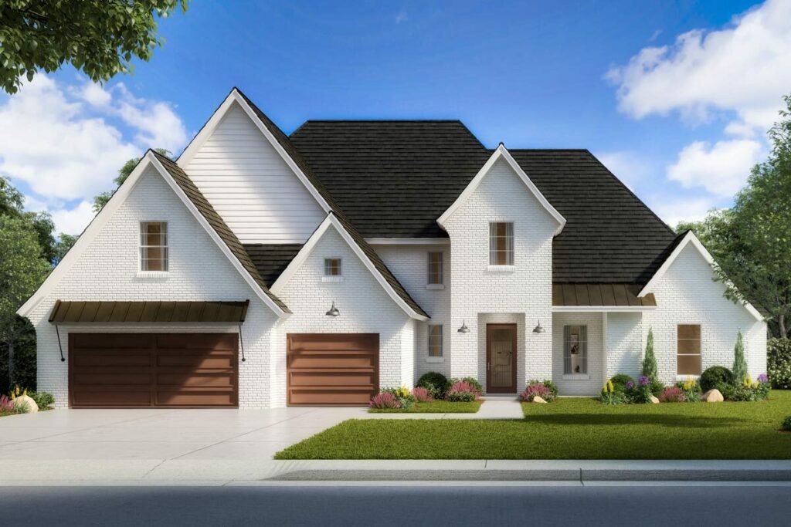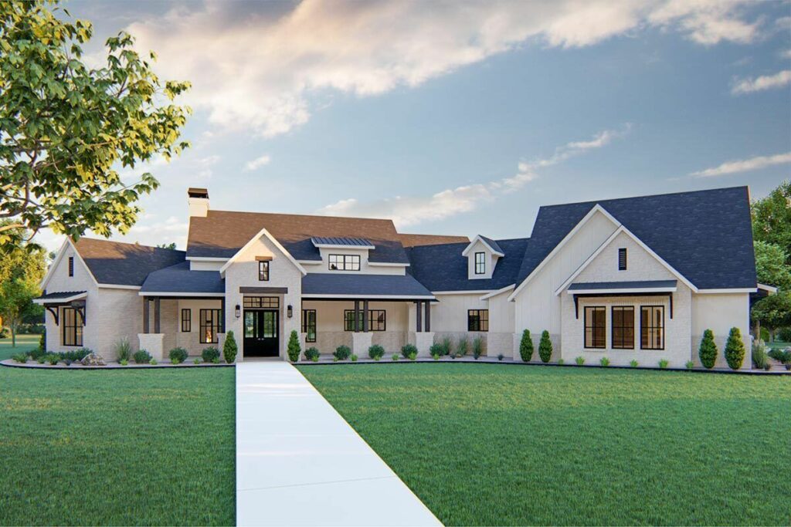2-Story 5-Bedroom New American House with Two-Story Great Room and 3-Car Garage (Floor Plan)
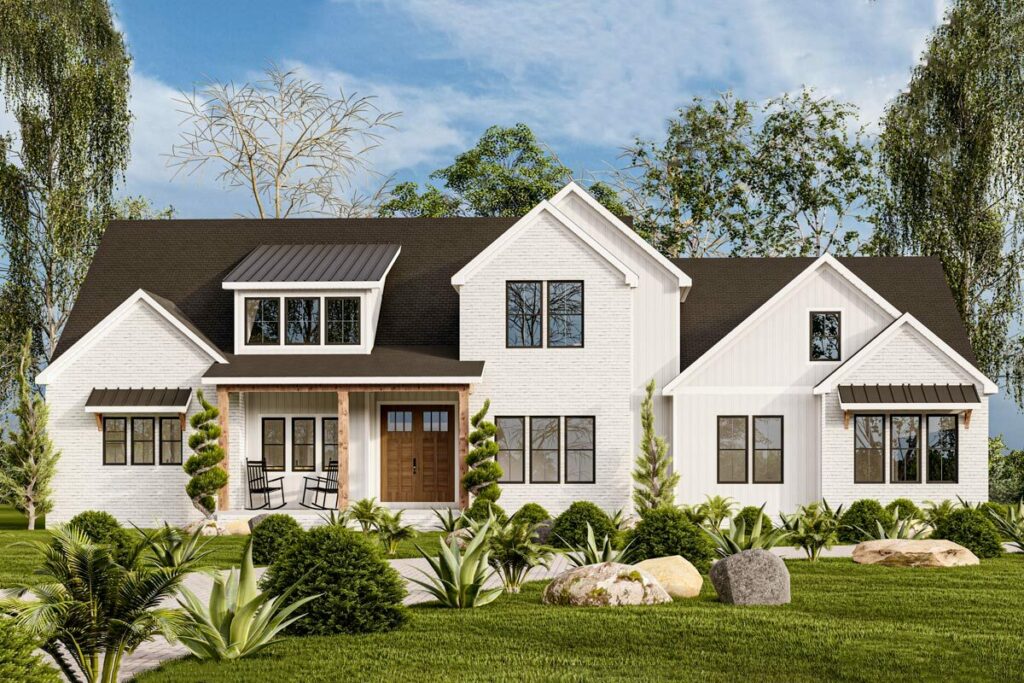
Specifications:
- 3,112 Sq Ft
- 4 – 5 Beds
- 2.5 – 3.5 Baths
- 2 Stories
- 3 Cars
Hello, home seekers and design lovers!
Have you ever fantasized about dwelling in a place where contemporary elegance meets classic American architecture?
Get ready, because today I’m thrilled to share a New American Home Plan that’s nothing short of spectacular.
Imagine a generous 3,112 square feet of architectural perfection.
This plan is ideal whether you’re part of a big family, an avid entertainer, or someone who loves spacious living.
It features 4-5 opulent bedrooms and 2.5-3.5 bathrooms, catering to all your needs.
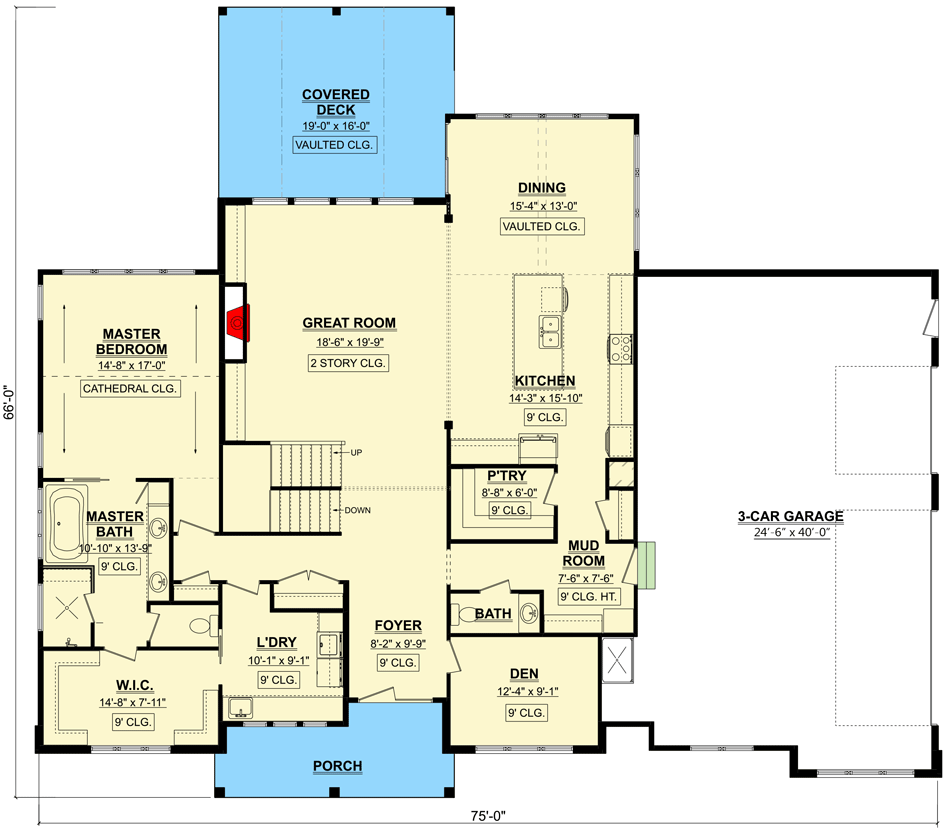
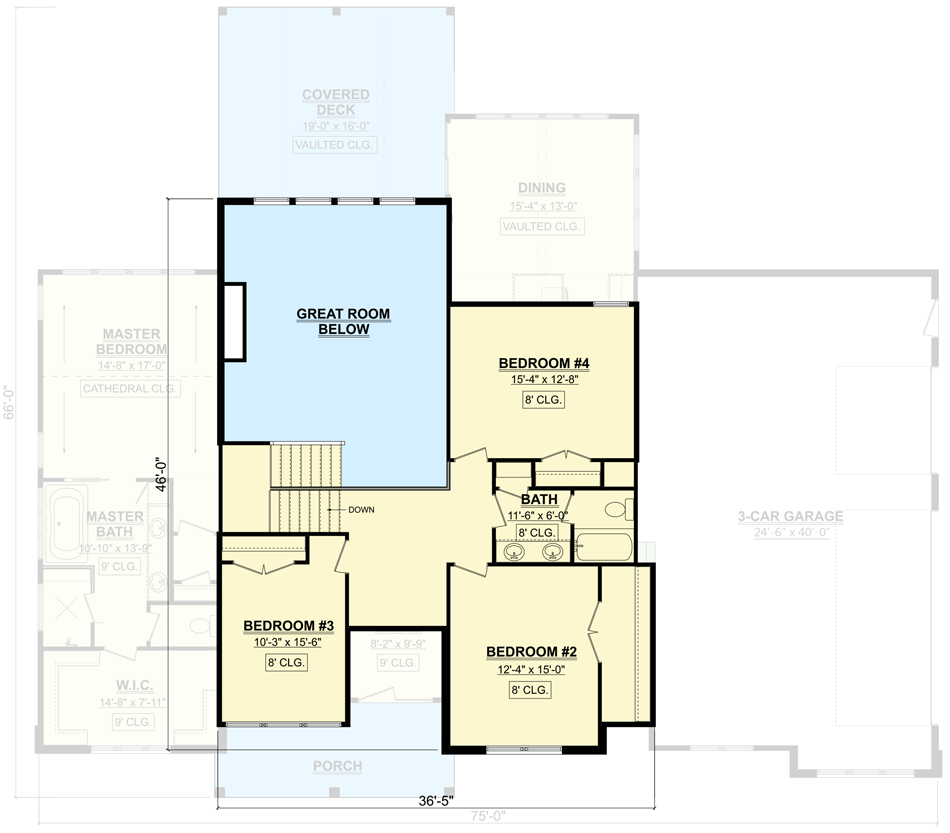
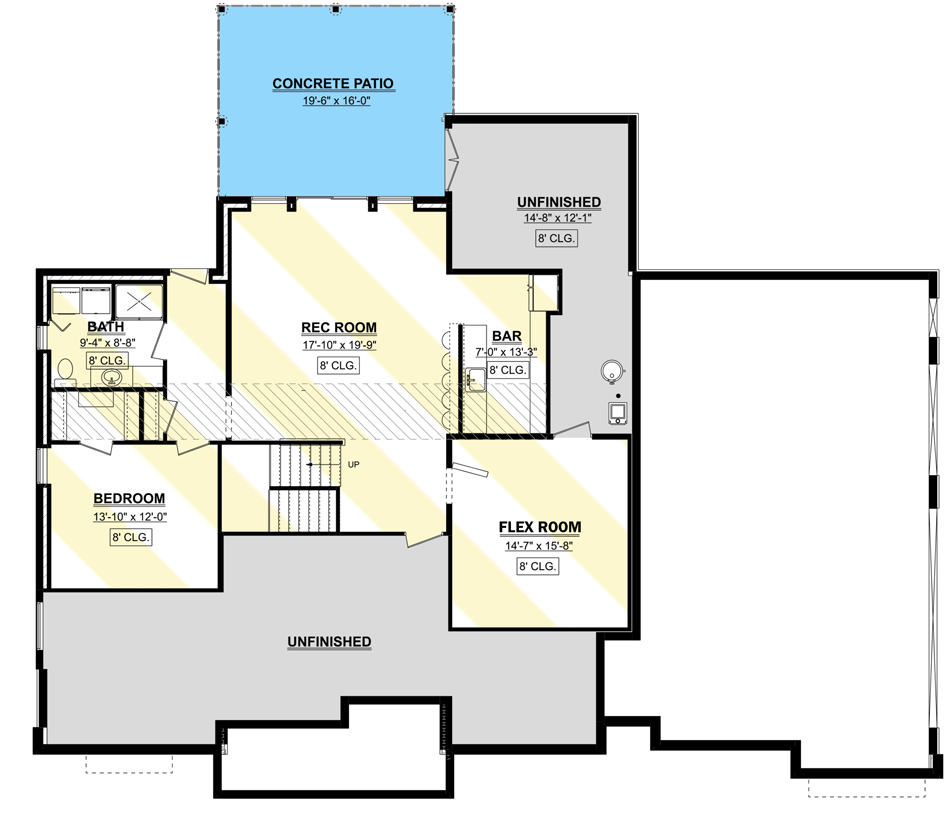
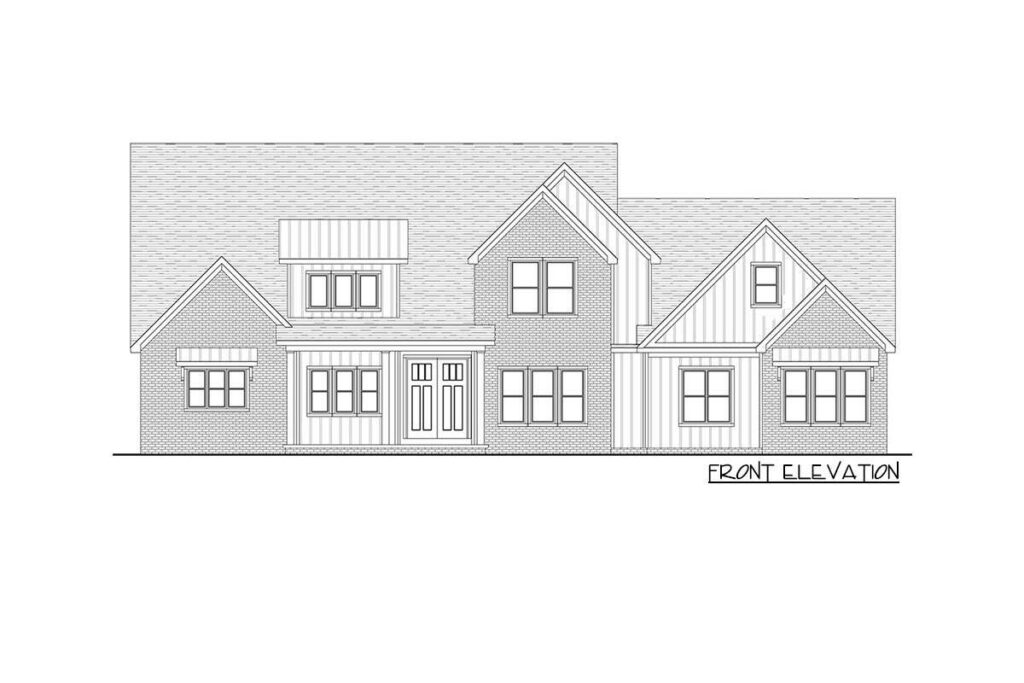
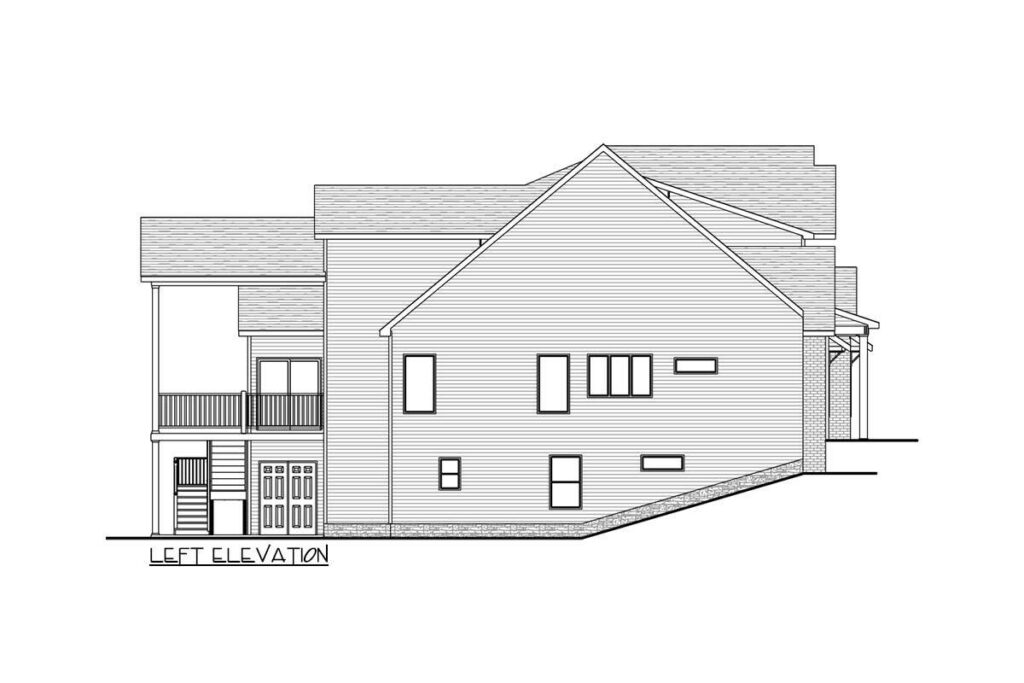
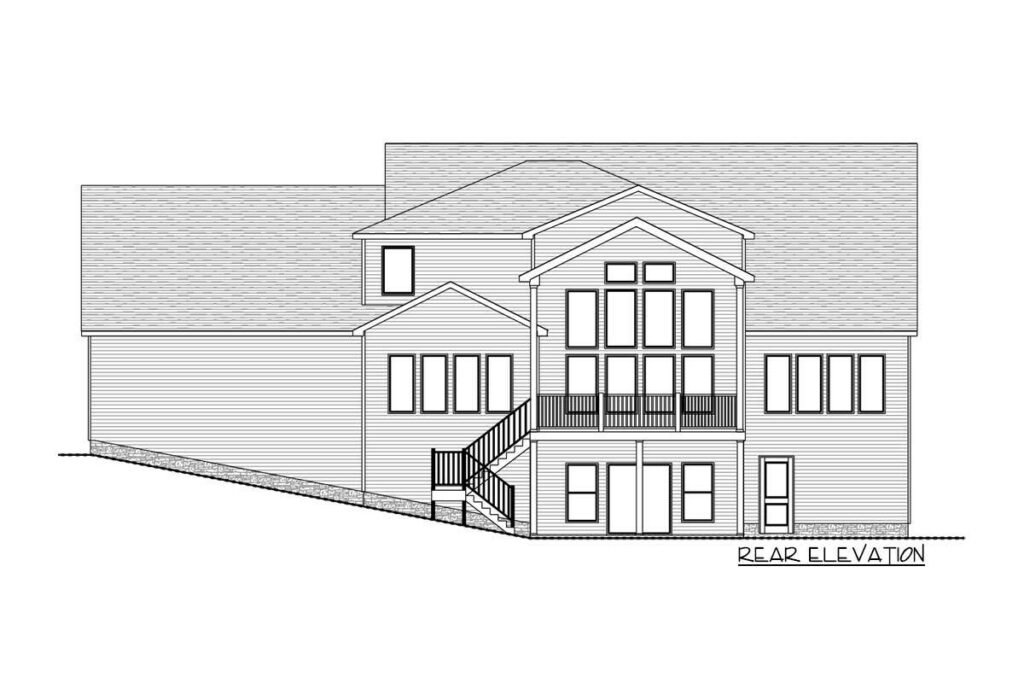
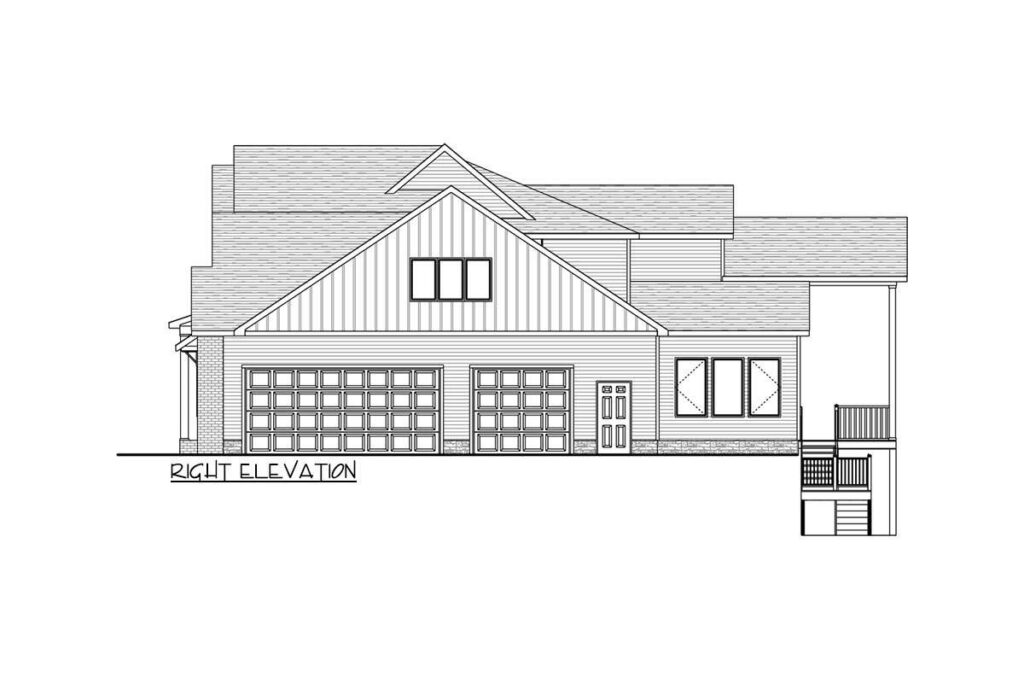
And it doesn’t stop there—this home is a magnificent two-story marvel, exuding grandeur and sophistication from every corner.
Let’s step into the heart of the home—the Great Room.
True to its name, it offers two stories of majestic space, highlighted by lofty ceilings and a welcoming fireplace, perfect for cozy evenings.
This room alone could make anyone exclaim, “This is it! I’m home!”
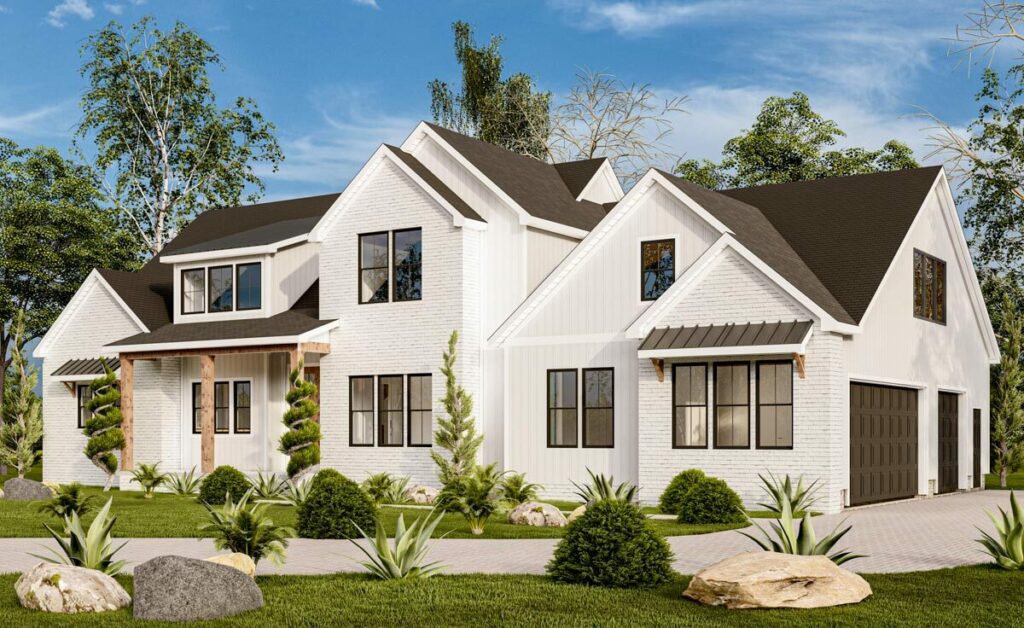
But the magic continues.
The kitchen is a chef’s dream with its oversized entry, keeping you connected to the home’s social hub while being just steps away from your snacks.
It’s as if the designers knew exactly how to blend convenience with style.
Now, onto the pièce de résistance—the main-floor master bedroom.
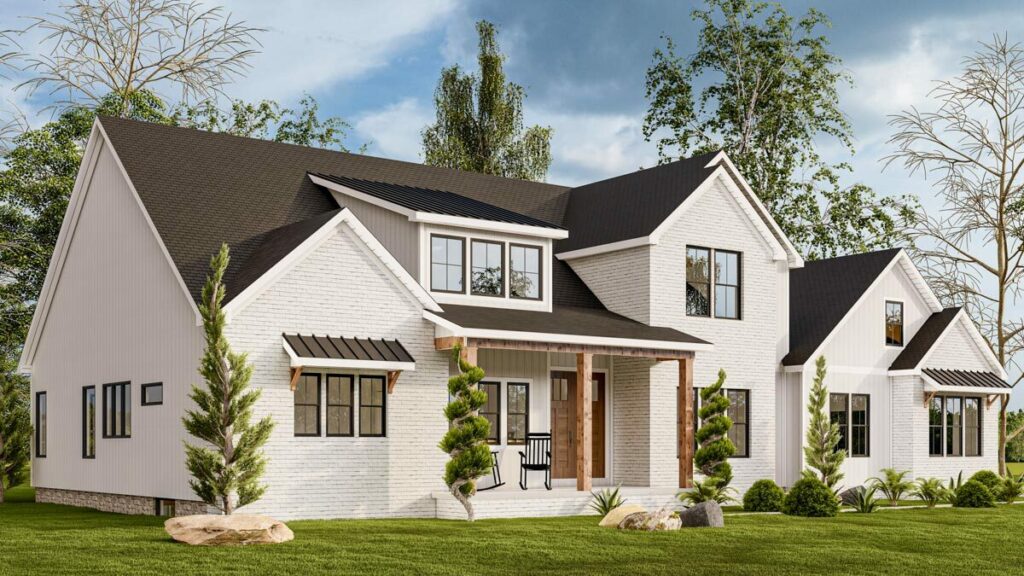
It’s a sanctuary of its own, bathed in natural light, boasting a lavish walk-in closet, and providing direct access to the laundry room—because who doesn’t appreciate convenience?
Plus, there’s an option to finish the walkout basement—imagine the possibilities!
Whether it’s a home theater, an extra bedroom, or your personal retreat, the space is there for you to customize as you wish.
But that’s not all!
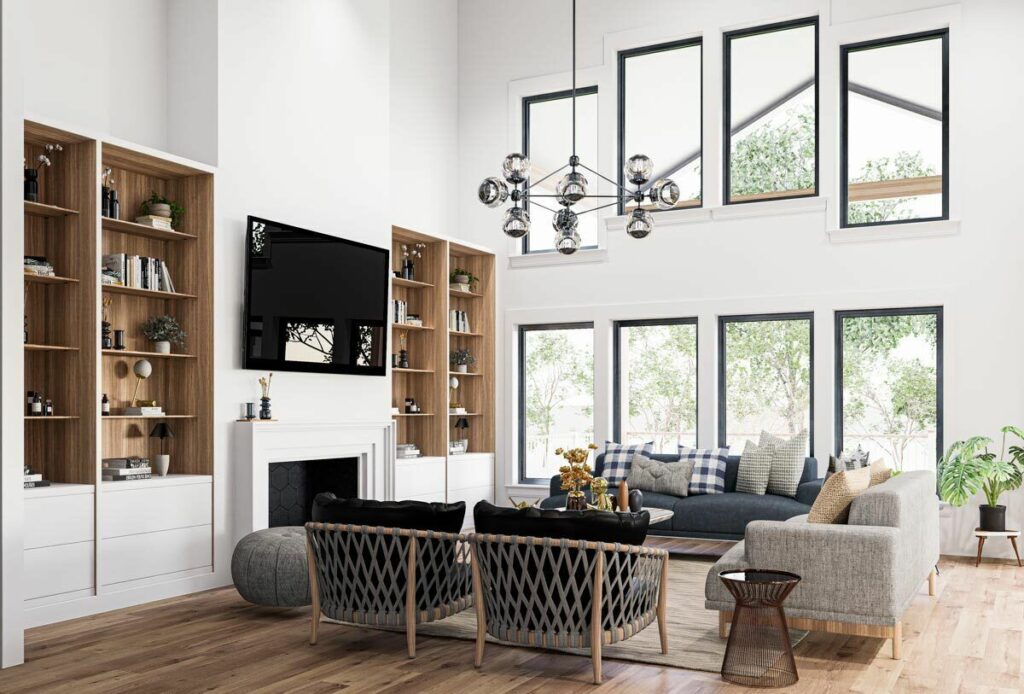
Near the foyer, you’ll find a serene den perfect for quiet reading or as a private study.
The nearby mudroom, a true hero of organization, ensures your beautiful home stays pristine, handling all the muddy boots and wet coats with ease.
A standout feature is the walk-in pantry. It’s like having a mini grocery store right in your kitchen.
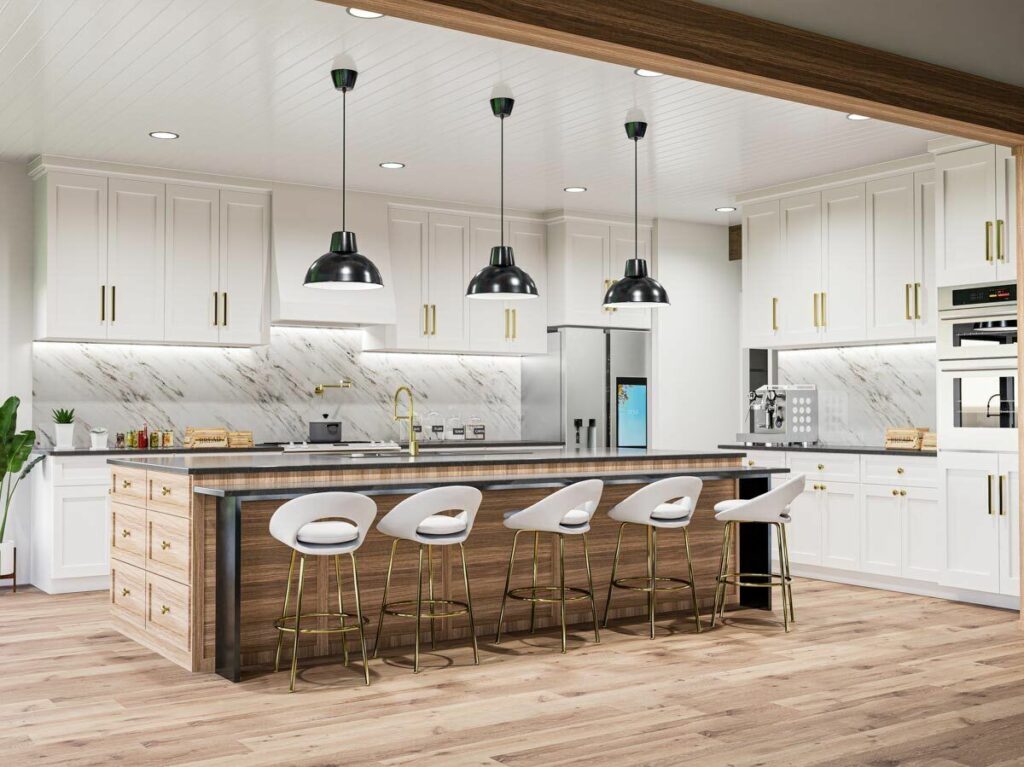
Think of the convenience and the bulk shopping you could do without worrying about storage space!
And, of course, the covered deck—your new favorite spot for morning coffees or evening BBQs, offering stunning views and making any day special.
So there it is—a New American Home Plan that’s as grand as it is inviting, blending vast, cozy interiors with luxurious functionality.
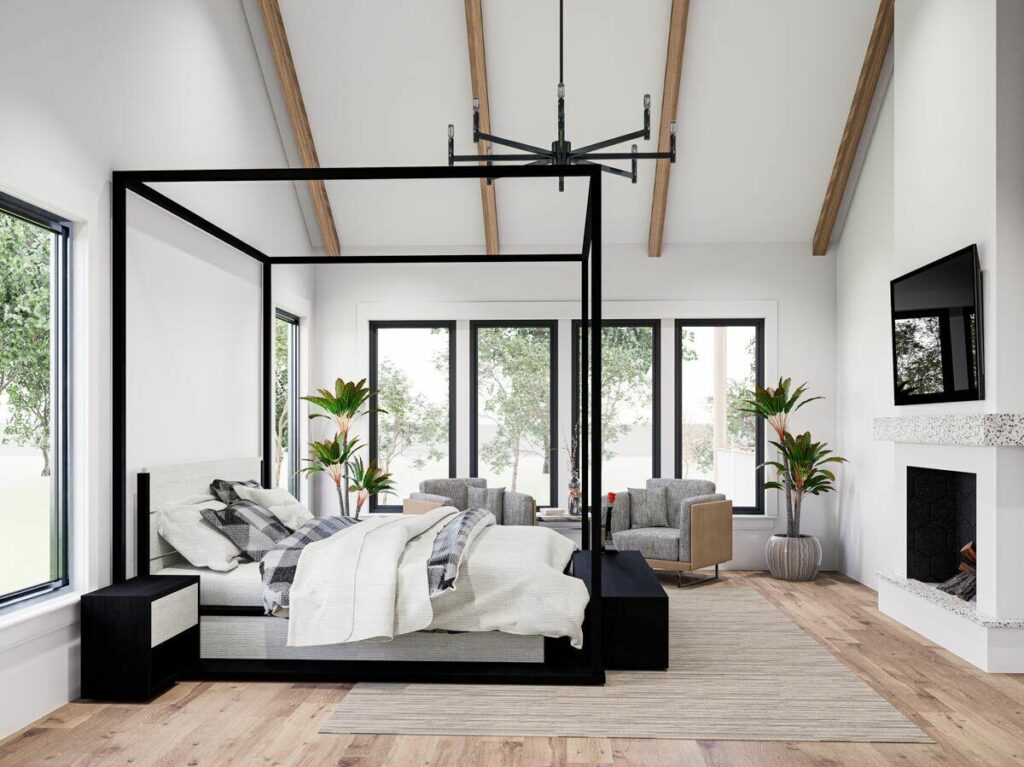
With its stylish mix of brick and vertical siding, topped with chic metal roof accents, this home doesn’t just make a statement—it whispers sophistication.
It’s more than just a space; it’s a place where memories are made, laughter echoes, and life is cherished.
Perfect for quiet nights or lively gatherings, this home adapts to your every mood.
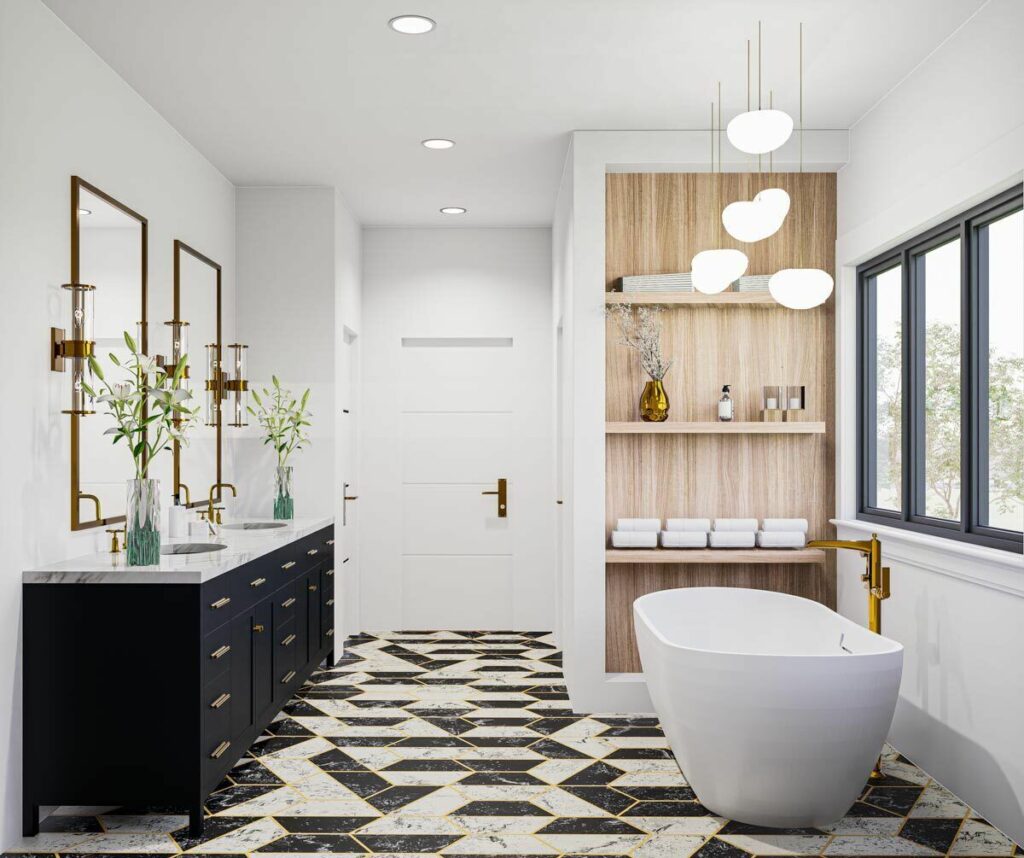
Whether you’re actively searching for a new home or simply enjoy exploring beautiful house plans, this New American gem is sure to inspire and impress.
Welcome home, everyone.
Welcome home.

