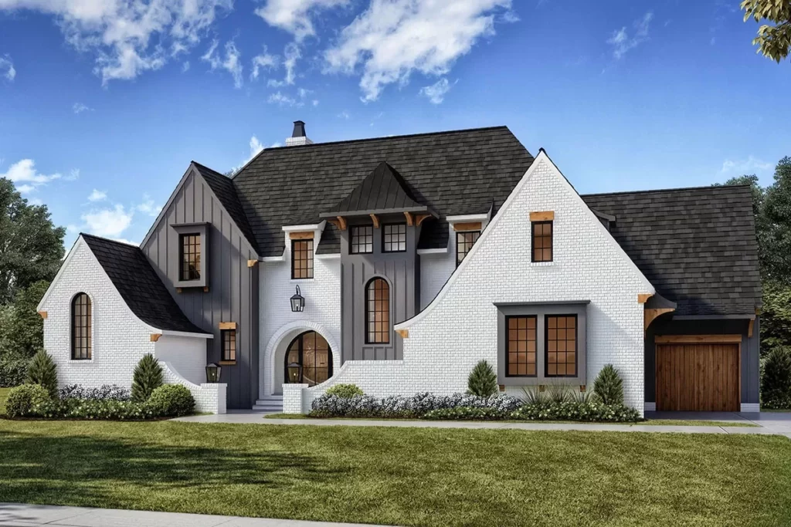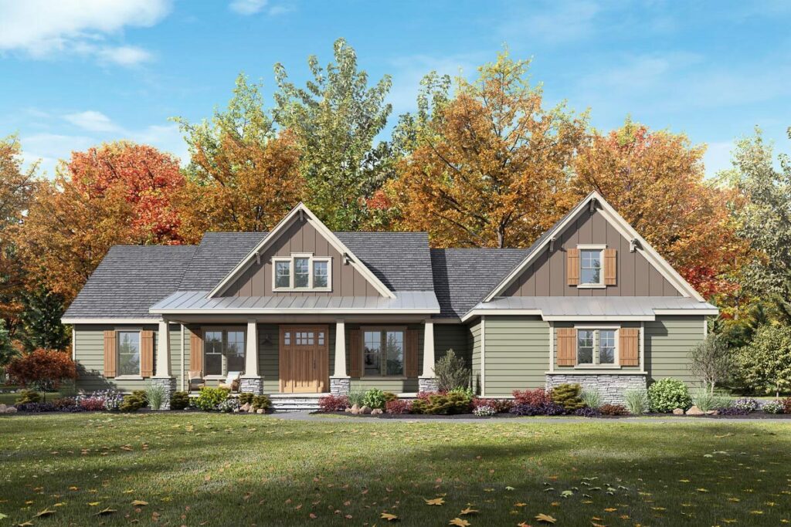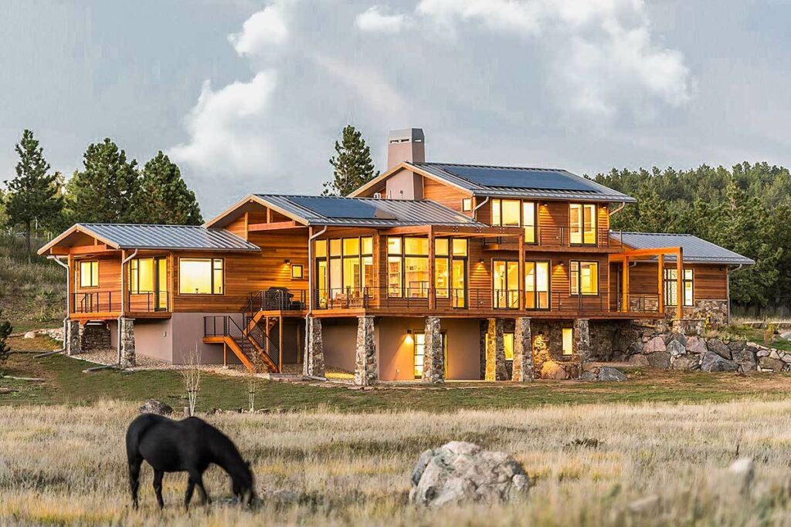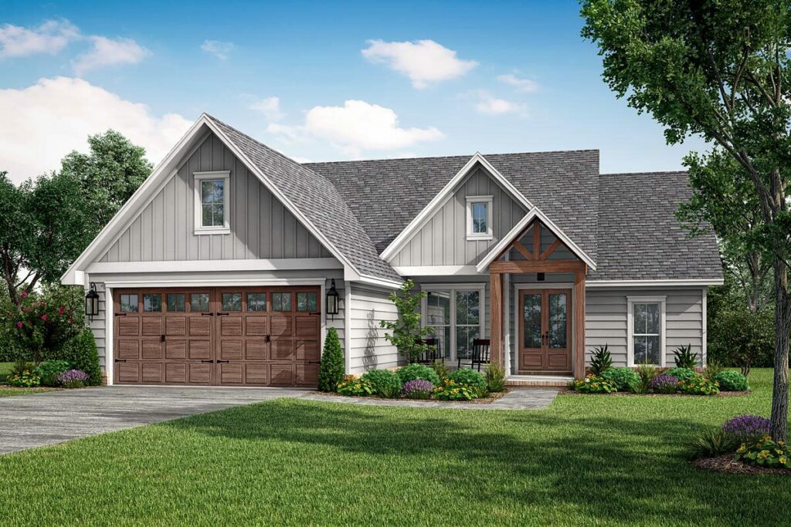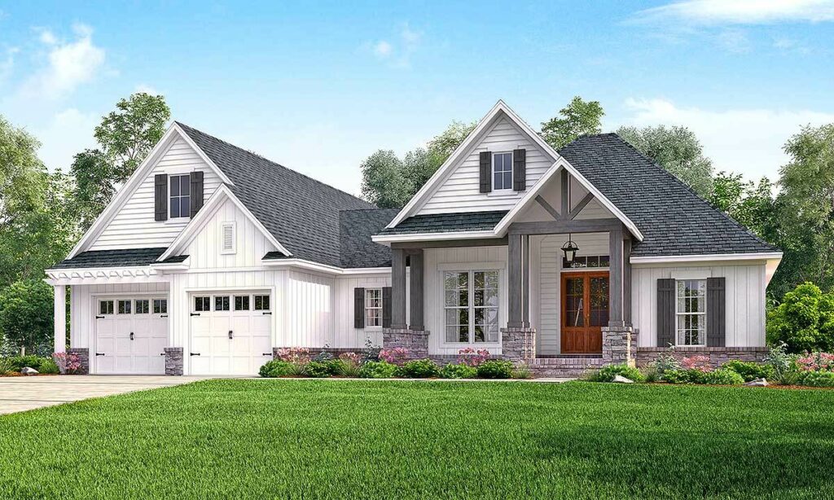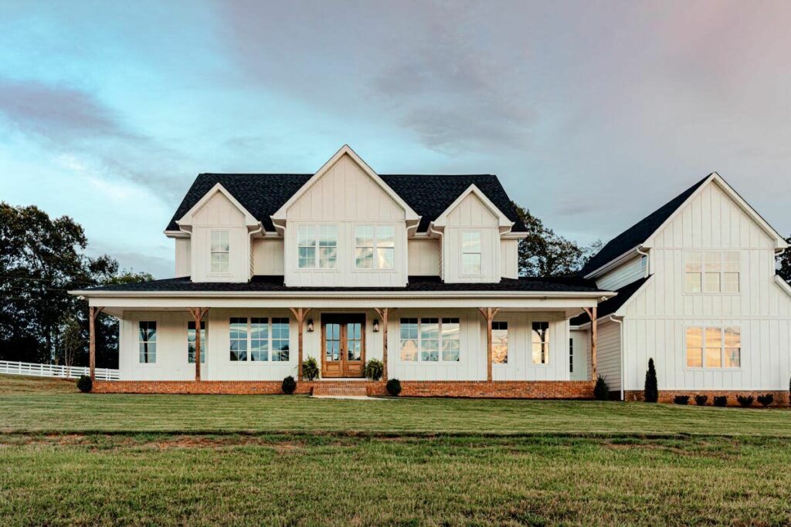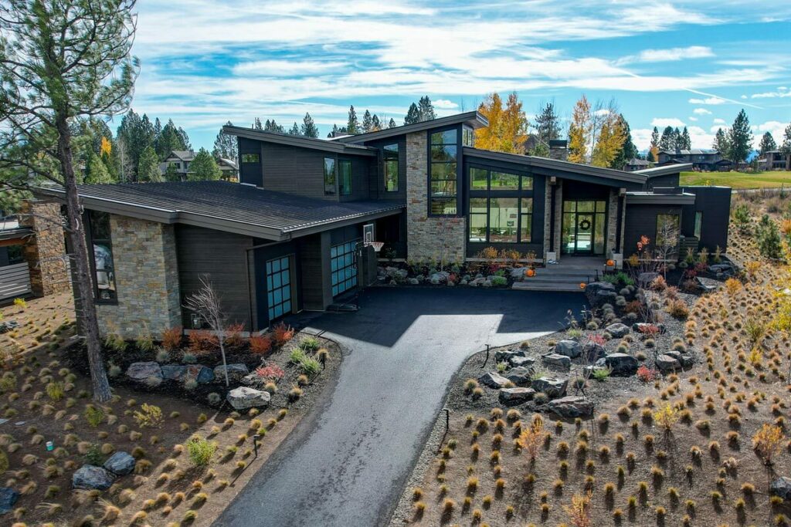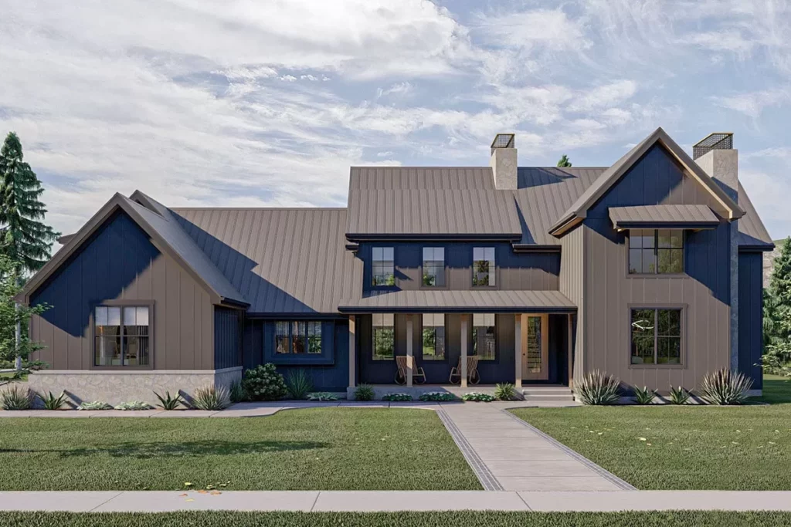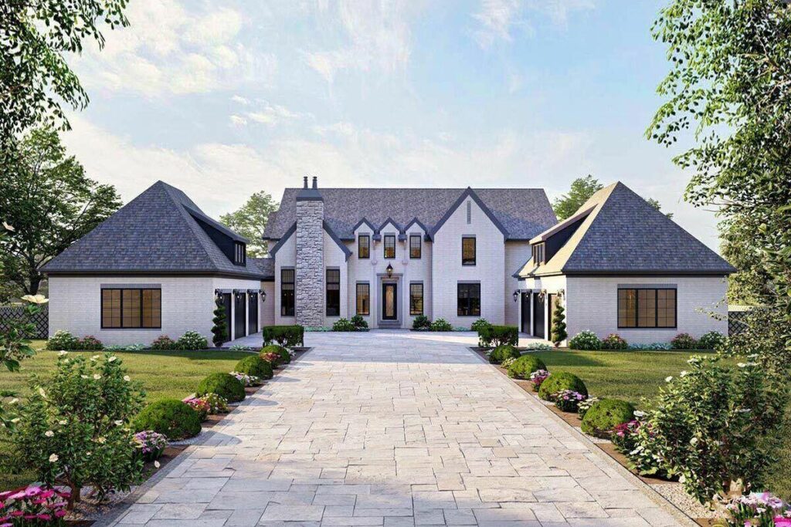2-Story 5-Bedroom New American House with 2-Story Great Room (Floor Plan)
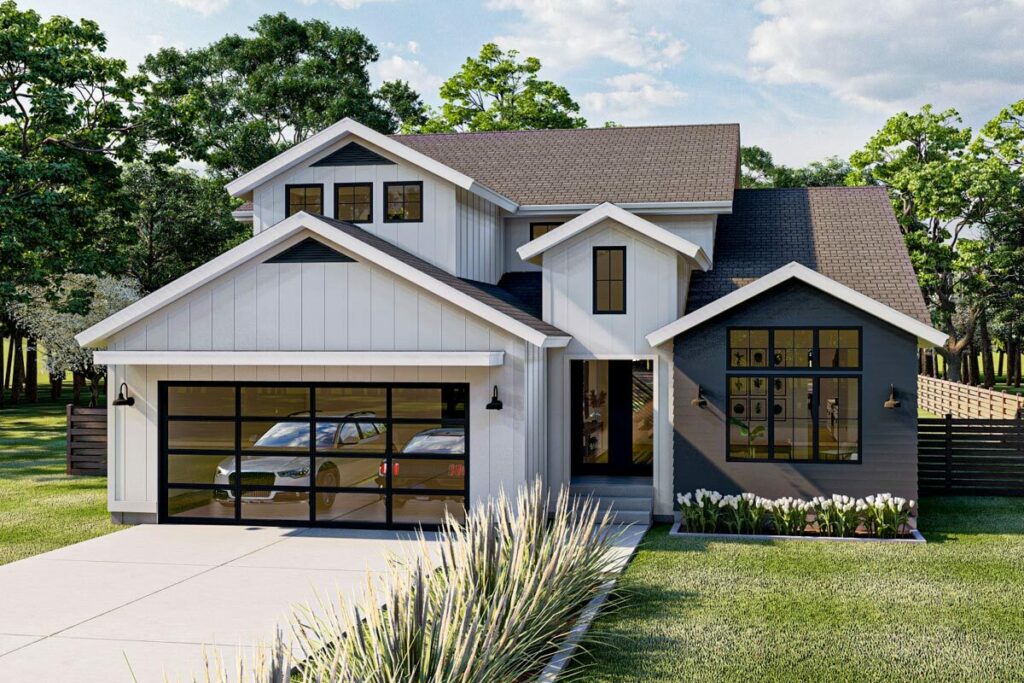
Specifications:
- 2,983 Sq Ft
- 4 – 5 Beds
- 3.5 – 4.5 Baths
- 2 Stories
- 2 Cars
Hello, everyone!
If you’re on the lookout for your dream home or just love exploring beautiful house designs, you’re in for a treat today.
We’re taking a close look at an exquisite 4-bedroom New American house plan that exudes charm, style, and meticulous design details that make it stand out from the rest.
Envision yourself wrapped in a cozy blanket with a warm cup of cocoa—or a refreshing iced tea, if that’s more your vibe—as we take a tour of this architectural delight.
From the first glance, it’s clear this house is far from ordinary.



It masterfully blends the classic charm of a farmhouse with elements of Craftsman and contemporary styles, resulting in a visually captivating facade.
Notice the contrasting sidings that enhance its appeal and the large glass garage door that boldly states, “I am stylish!”

Upon entering, you’re welcomed by a versatile flex room.
Imagine this space as your new home office or a sophisticated dining room ready for hosting memorable dinner parties.

This room adapts to fit your dreams and desires.
As you move towards the kitchen, you’ll traverse a hallway that does more than connect rooms.

It showcases a large walk-in pantry and a server, cleverly integrating functionality with style.
And then, the kitchen itself: a spacious, stylish hub with an inviting island, perfect for gathering around for meals and conversations.

It flows seamlessly into the great room, allowing you to mingle with guests or family while whipping up culinary wonders.
The great room, with its towering fireplace and lofty ceilings, is truly the heart of this home.

A place designed for relaxation and making memories.
Adjacent to this room is the dining area, which opens up to the rear patio, offering a flawless blend of indoor and outdoor entertainment spaces.

Let’s not overlook the master suite on the main floor—a true retreat.
It features a tray ceiling for a touch of sophistication, and an en-suite that boasts a soaking tub, dual vanities, and a separate toilet area.

The suite is completed by a walk-in closet with direct access to the laundry room, blending luxury with practicality.
Upstairs, the excellence continues with three more bedrooms.

Bedrooms 3 and 4 share a Jack and Jill bathroom, perfect for siblings or guests, while bedroom 2 enjoys its own private bathroom.

There’s also a loft area that provides a fantastic space for play or relaxation.

Thinking about more space?

Opt for the finished lower level and discover additional potential with a fifth bedroom, a family room, ample storage, and more.

It’s like finding a hidden level in your favorite game, packed with extras and surprises.

In conclusion, this 2-story, 4 to 5 bedroom home with 3.5 to 4.5 bathrooms and a 2-car garage is not just a place to live—it’s a place to thrive, entertain, and relax.

It caters to large families, entertainment lovers, and anyone who appreciates a well-thought-out design paired with luxury.

This house isn’t just a building; it’s a vibrant stage for life’s best moments, ready to be filled with laughter, joy, and endless possibilities.
Welcome home!

