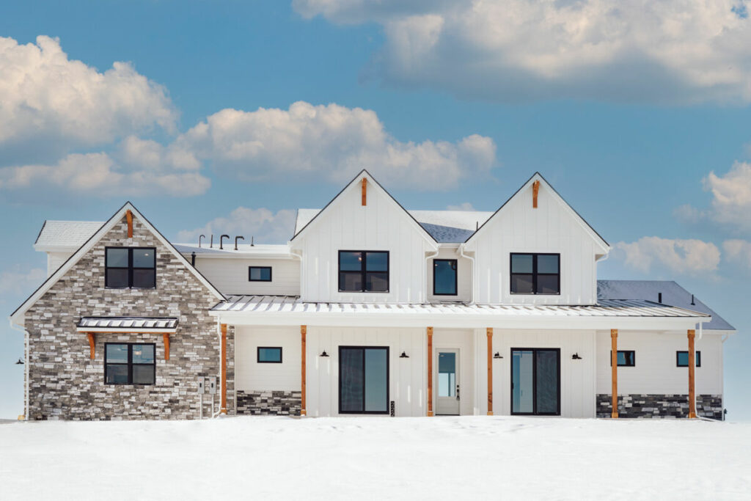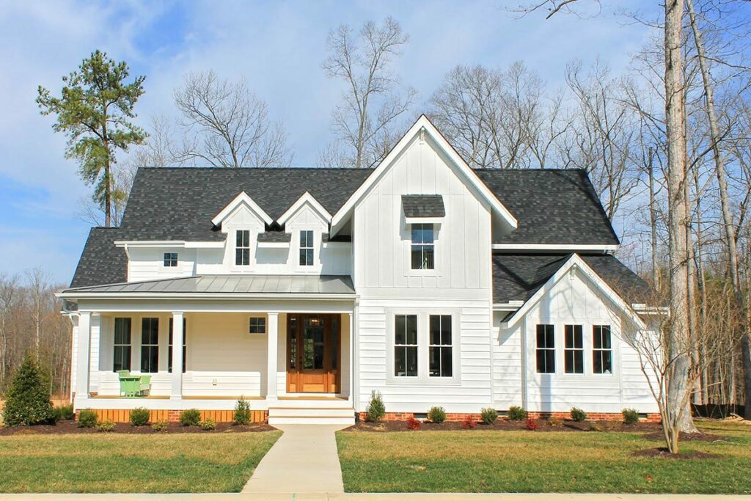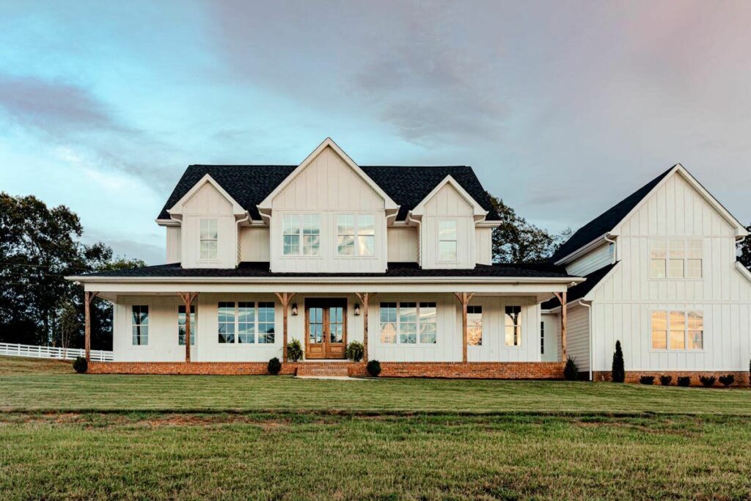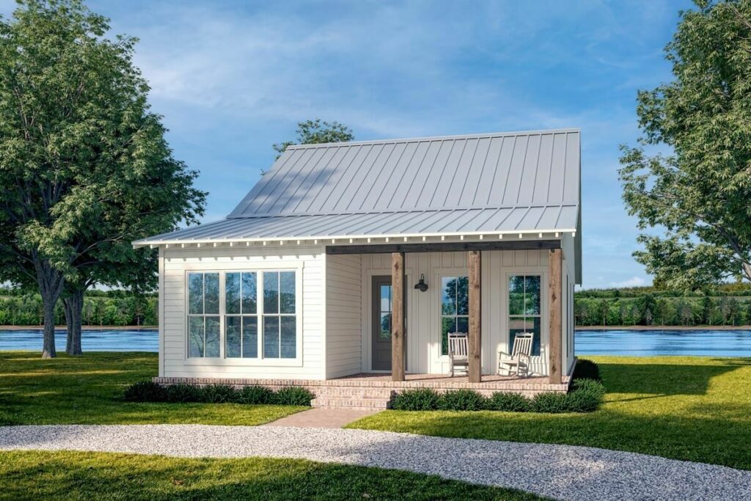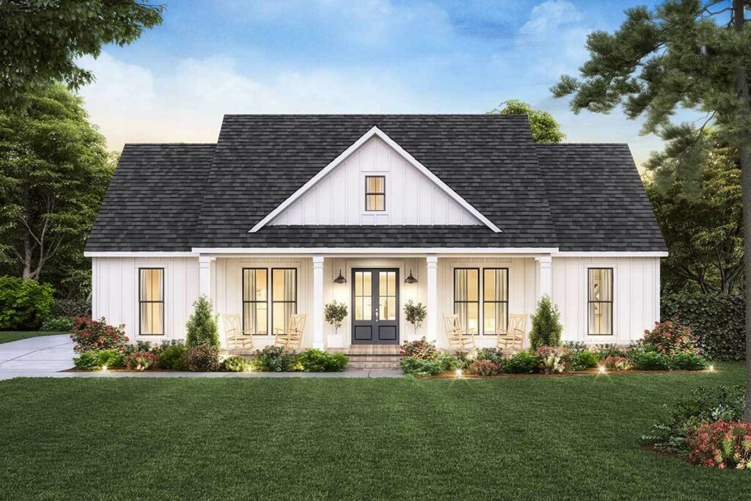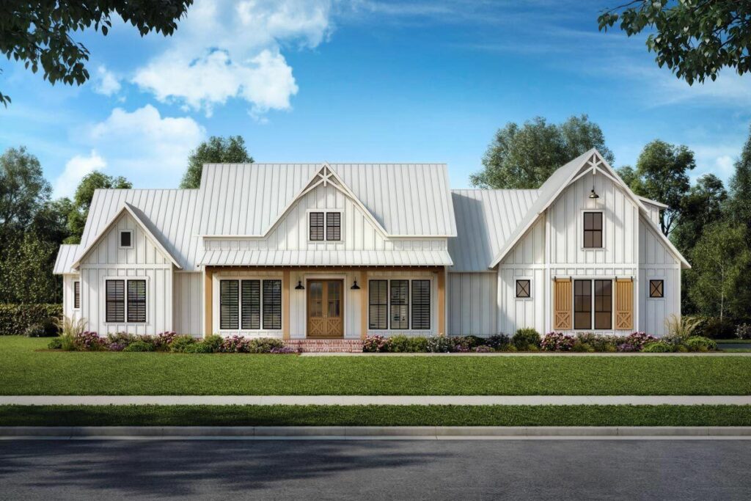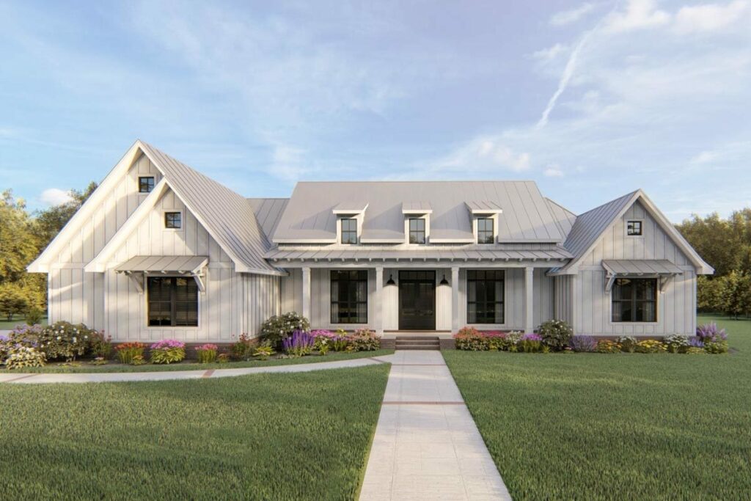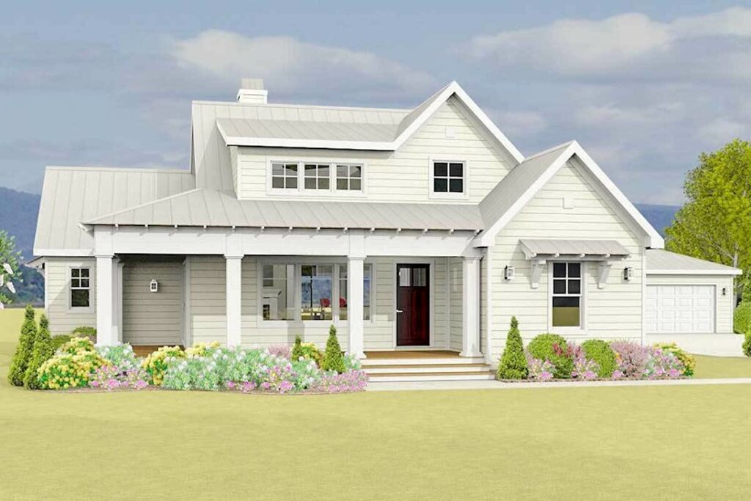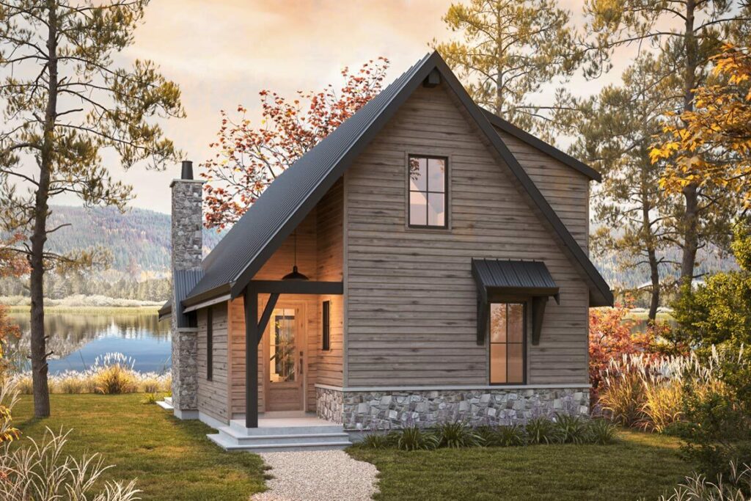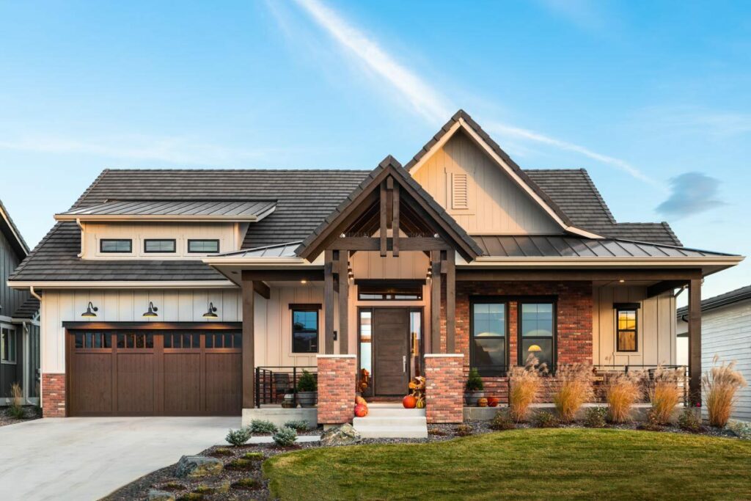2-Story 4-Bedroom New American House With Loft and Unfinished Attic Space (Floor Plan)
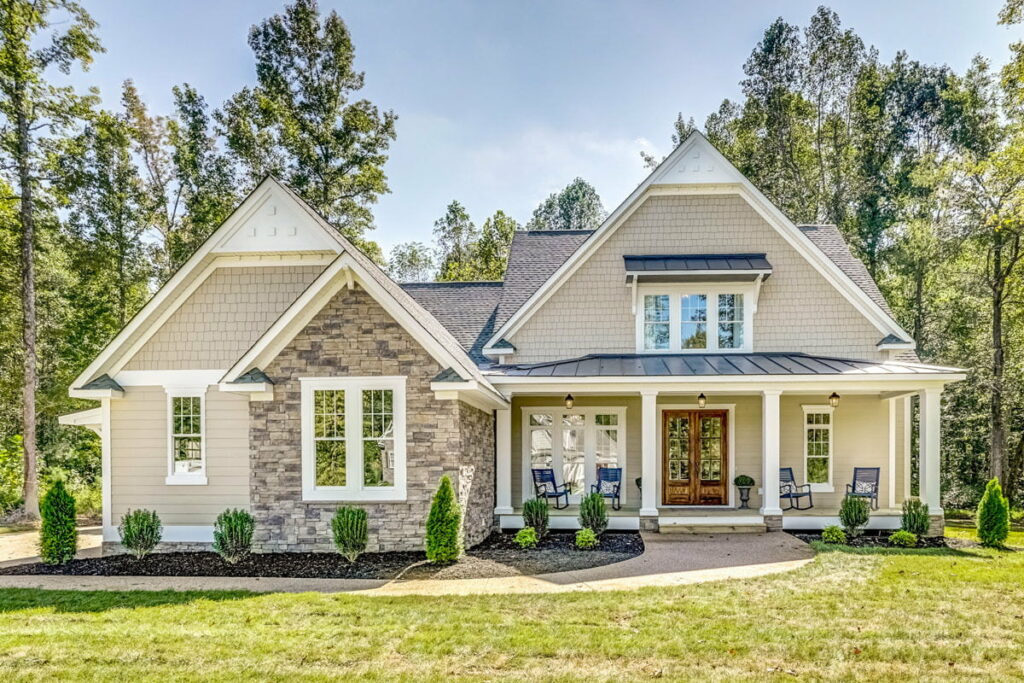
Specifications:
- 3,097 Sq Ft
- 4 Beds
- 3.5 Baths
- 2 Stories
- 2-3 Cars
Hello, dear reader!
Are you prepared for an enchanting journey through a residence that epitomizes success and luxury?
If you’ve been a fan of our captivating “Upstairs For The Kids” series, then get ready for an absolute delight.
Welcome to the latest addition to our family: a breathtaking 4-bedroom New American home, complete with a loft and an unfinished attic space that screams potential for your very own personal retreat.
Excited yet?
Stay Tuned: Detailed Plan Video Awaits at the End of This Content!
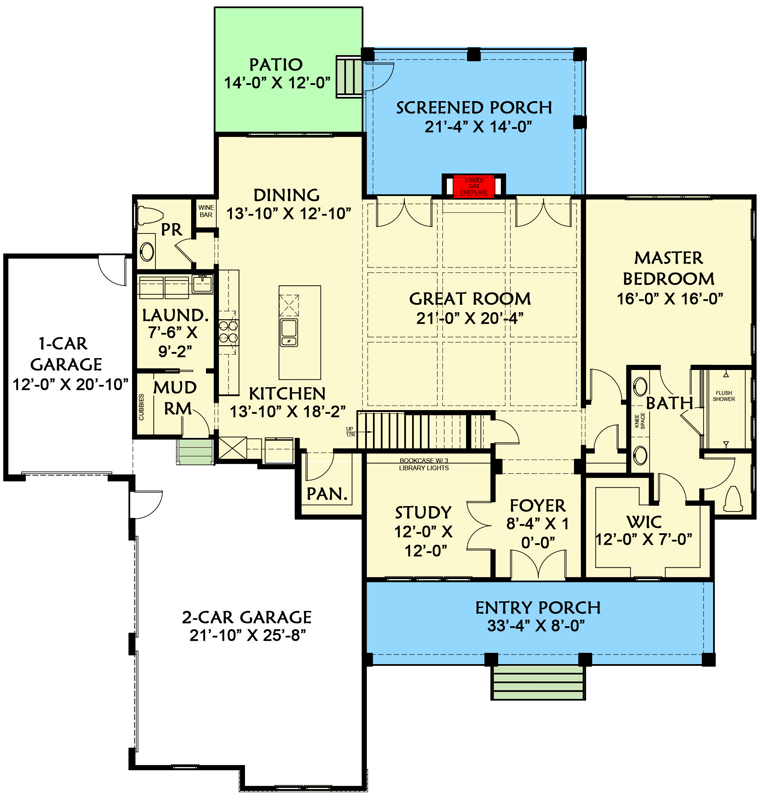
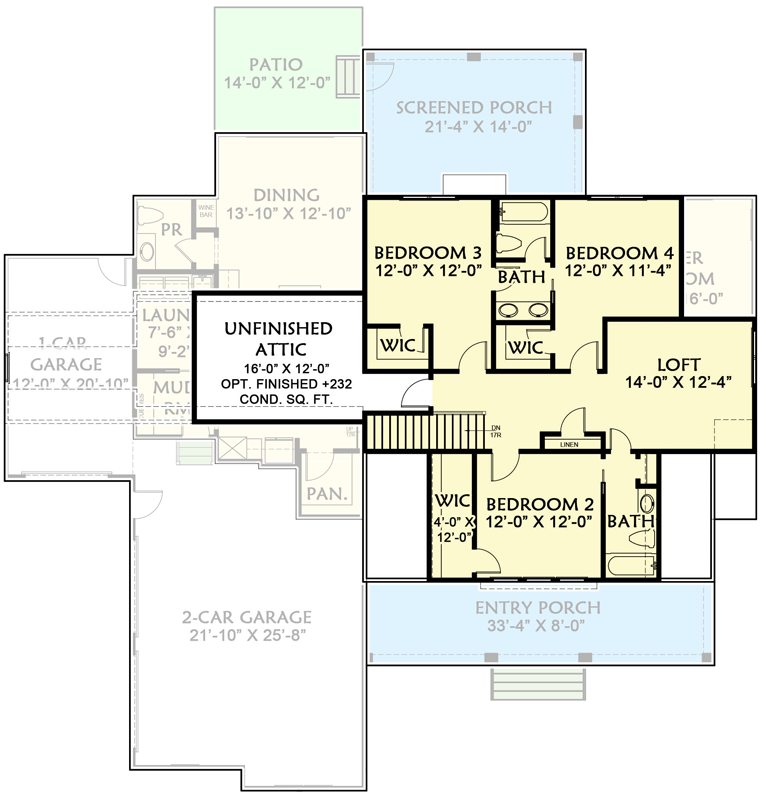
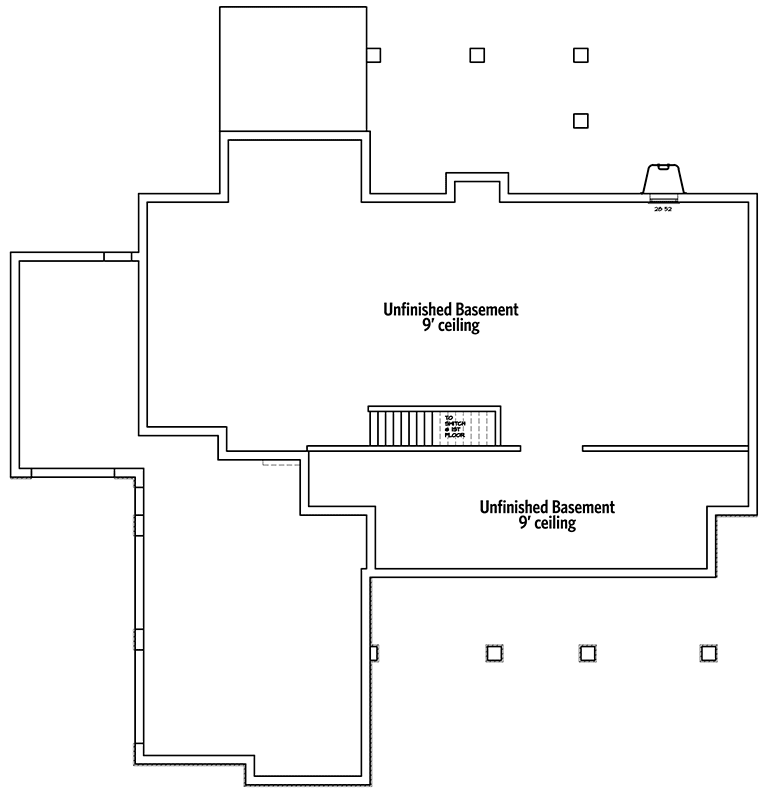
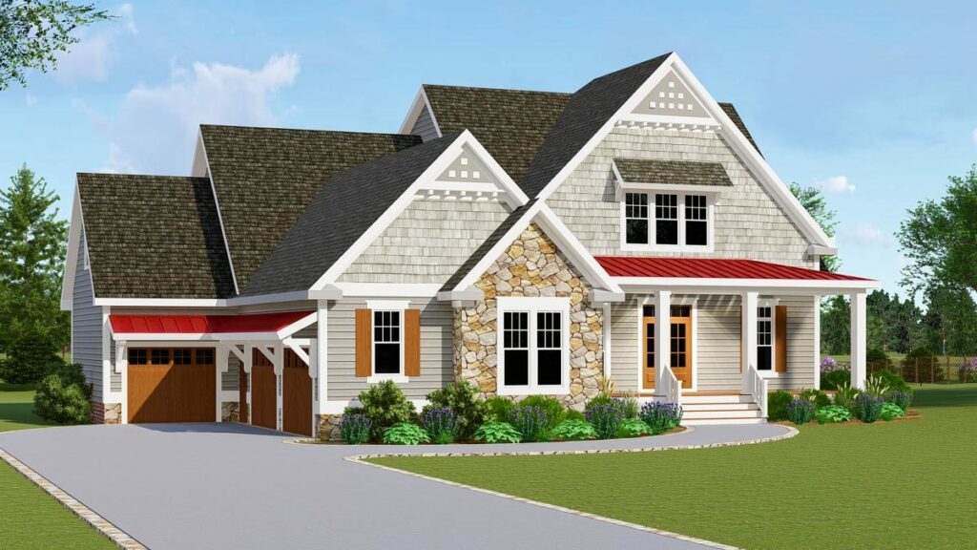
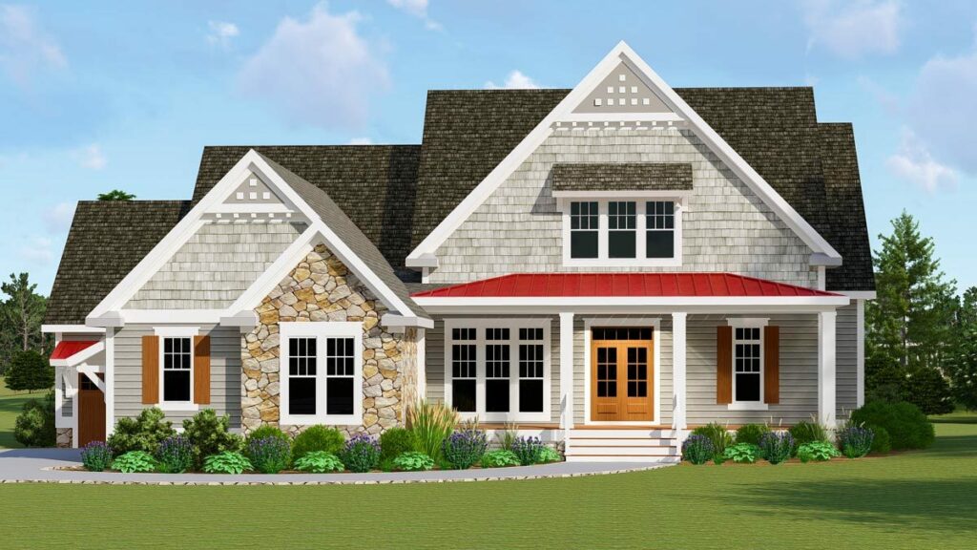
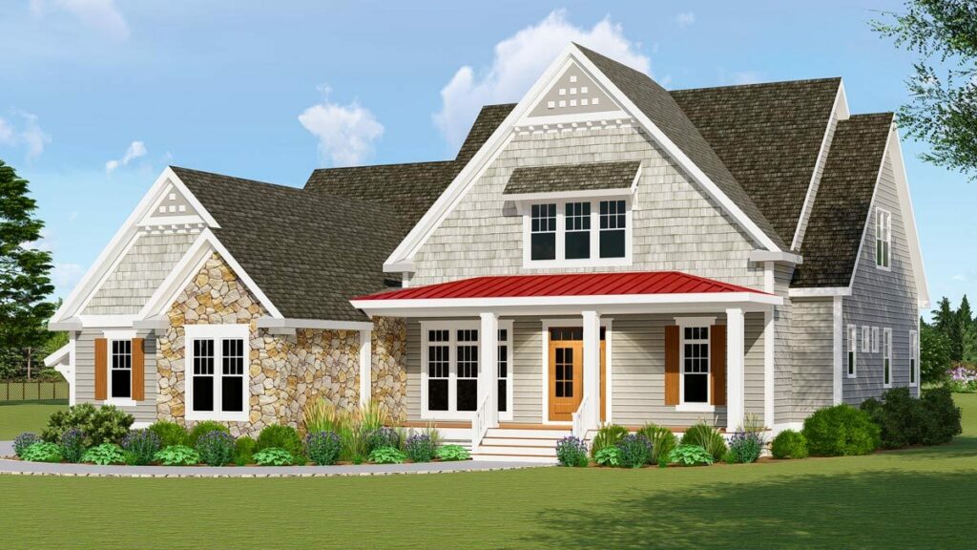
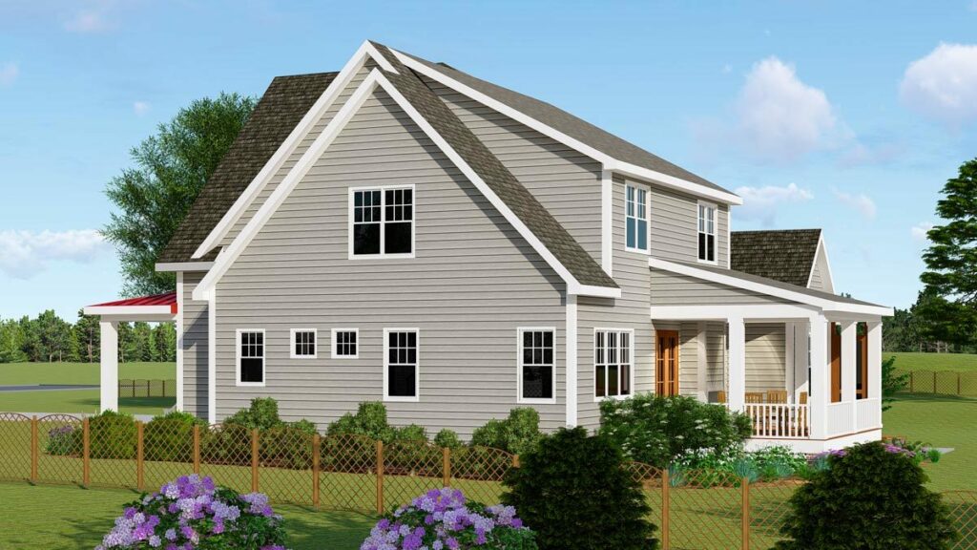
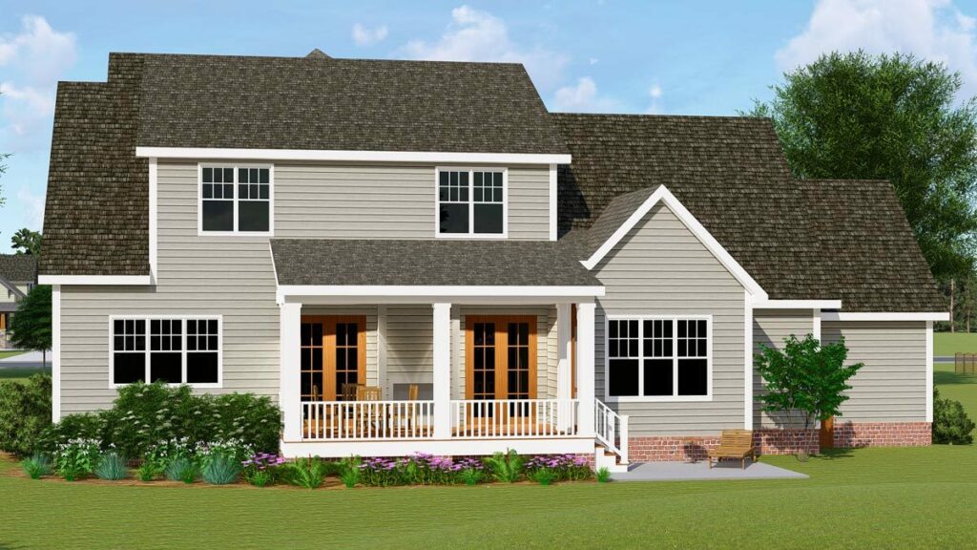
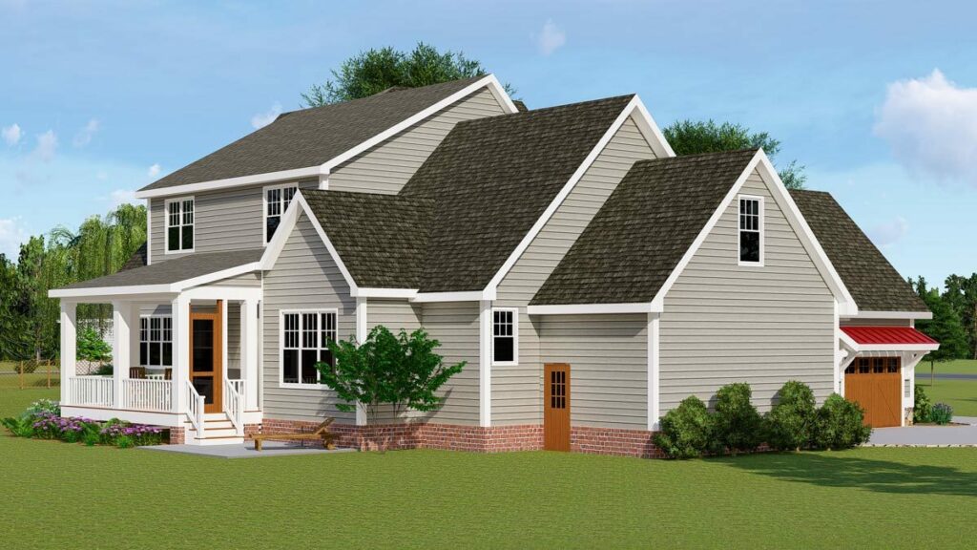
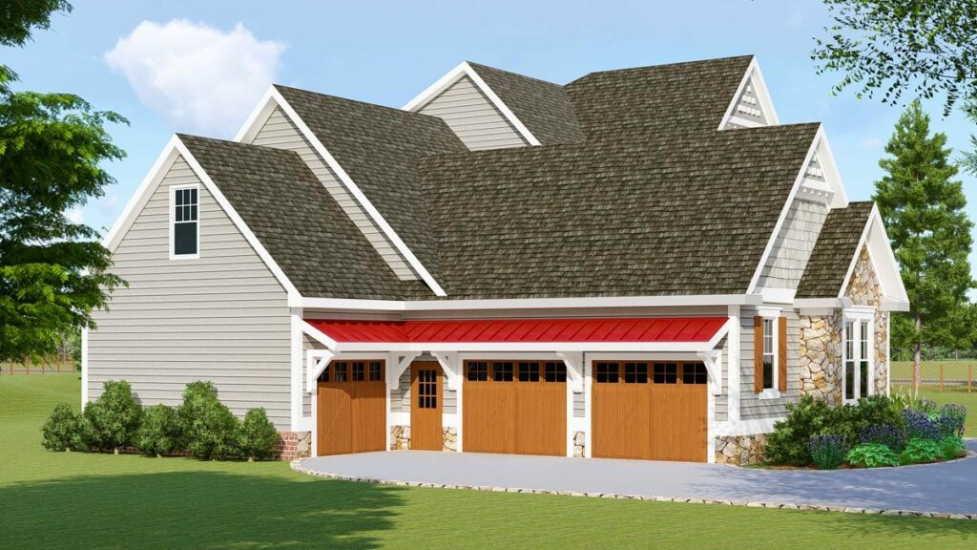
Imagine stepping through those grand French doors and being greeted by a foyer that offers an unobstructed view all the way to the rear of the house.
It’s a sight to behold.
At the heart of this abode is a great room, anchored by a fireplace that promises endless nights of coziness and warmth.
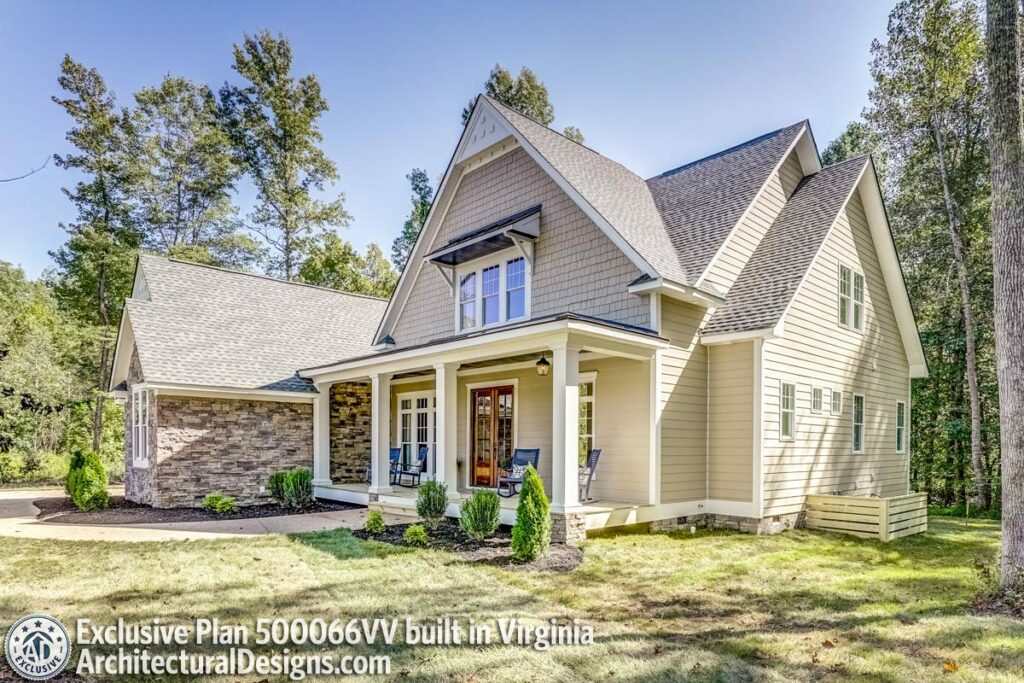
It beckons you to gather around for stories and laughter.
Turn your gaze to the left, and you’ll discover another set of French doors, leading to what I affectionately term the “thinking room,” though you might call it the study.
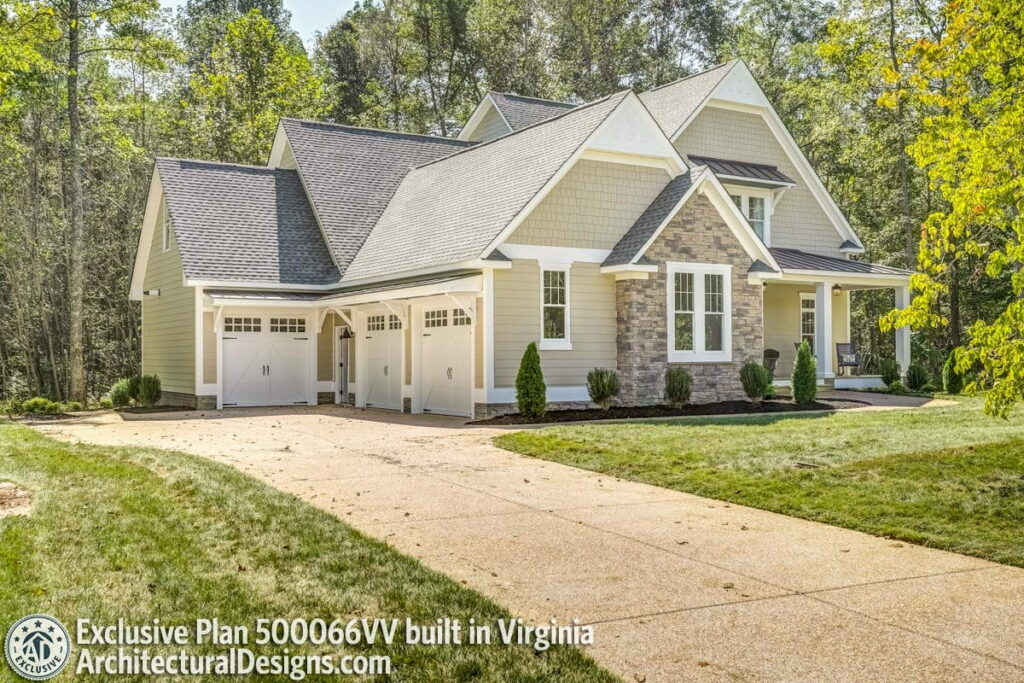
The fireplace, with its symmetrical door arrangement, sets an ambitious standard for the rest of the house.
Now, let’s venture into the kitchen, the true soul of the home.
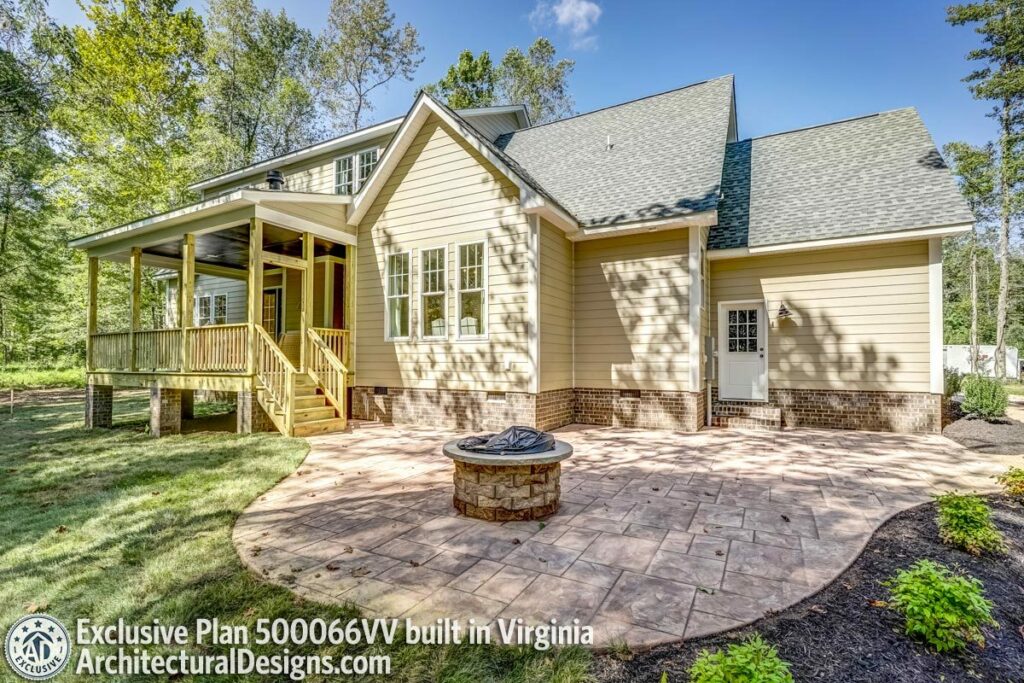
Designed for openness and flow, it seamlessly connects with the dining area, creating the perfect setting for culinary adventures and family bonding.
A spacious pantry is ready to house your secret treats or bulk purchases, while the kitchen island offers a versatile space for meal prep, casual dining, or even a spot to shed a few tears over onions.
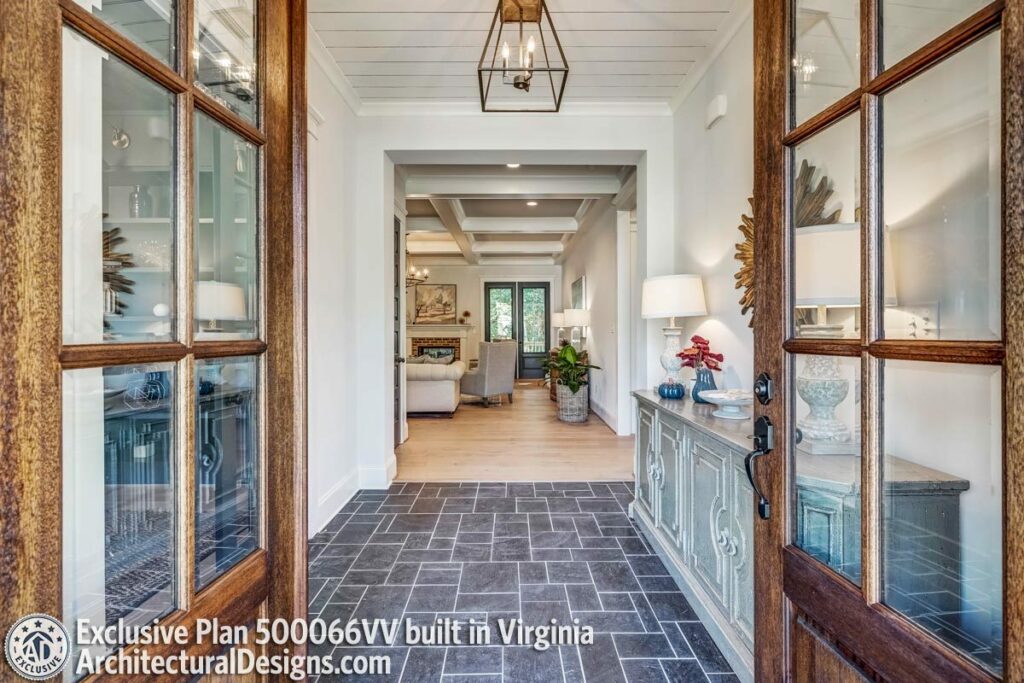
Equipped with a prep sink and dishwasher, it ensures clean-up is a hassle-free affair.
Tucked away for utmost privacy is the master suite, a haven of luxury and practicality.
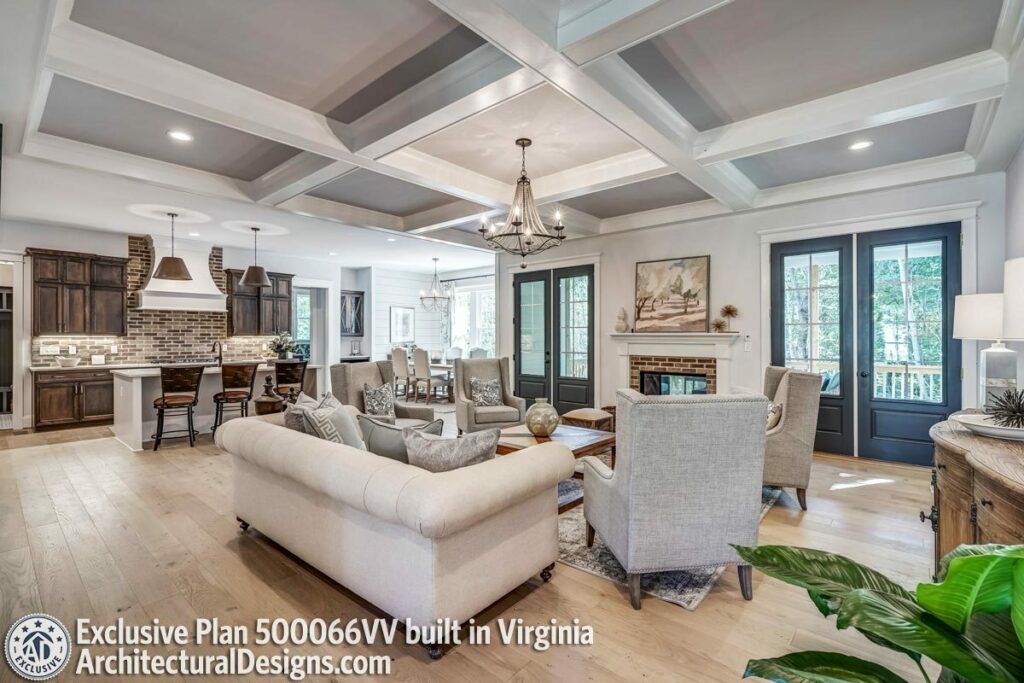
It boasts a walk-in closet that dreams are made of, dual vanities to end the morning scramble, and a walk-in shower with dual shower heads for a truly indulgent experience.
Upstairs, the charm continues with two bedrooms sharing a Jack and Jill bath, adding a touch of nostalgia and camaraderie.
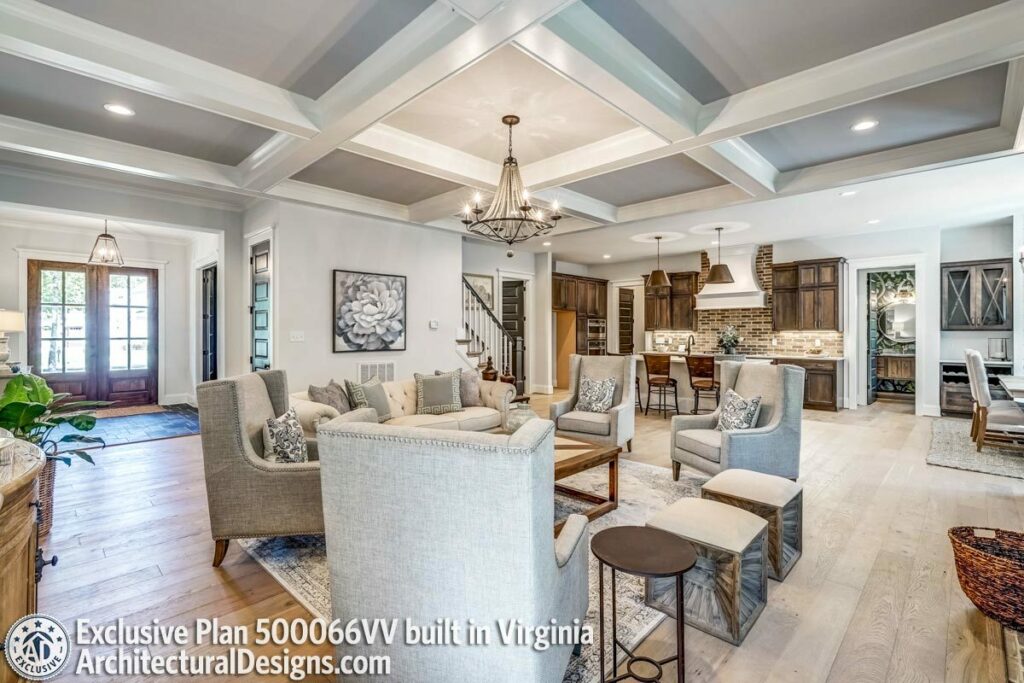
A third bedroom, daring to be different, enjoys its own private bath.
The loft is more than just a bonus room; it’s a space where memories are made, be it through movie marathons or quiet evenings with a book and a glass of wine.
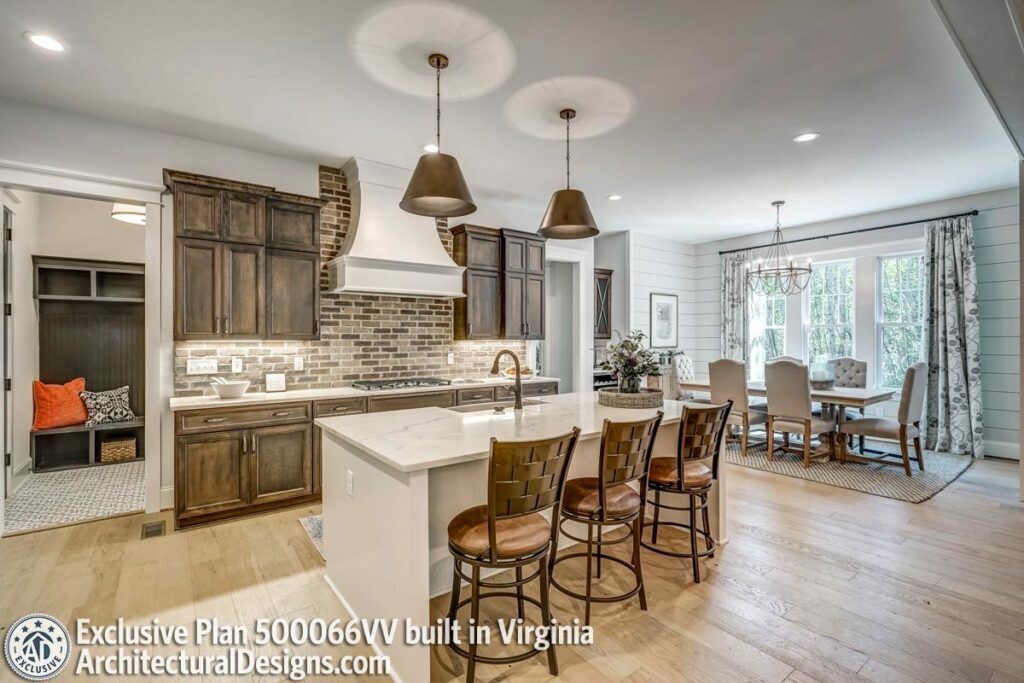
And about that unfinished attic space?
It’s a blank slate awaiting your imagination.
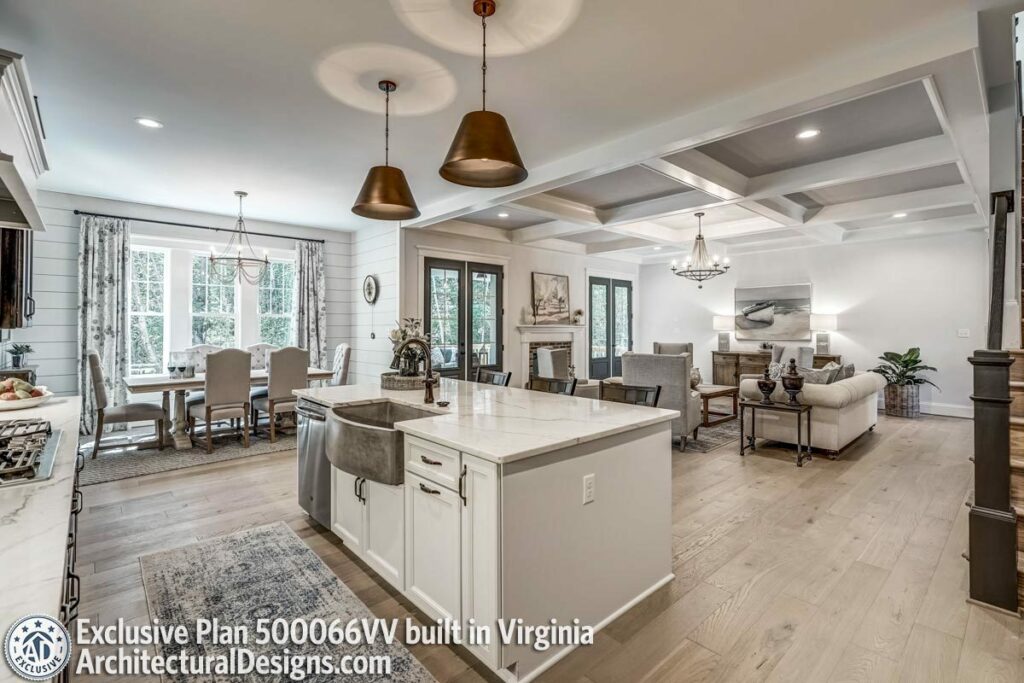
Whether it becomes an art studio, a yoga retreat, or the birthplace of your next big venture, it’s all up to you.
This New American house plan is a masterpiece of design and functionality, deserving of the spotlight in any home design magazine.
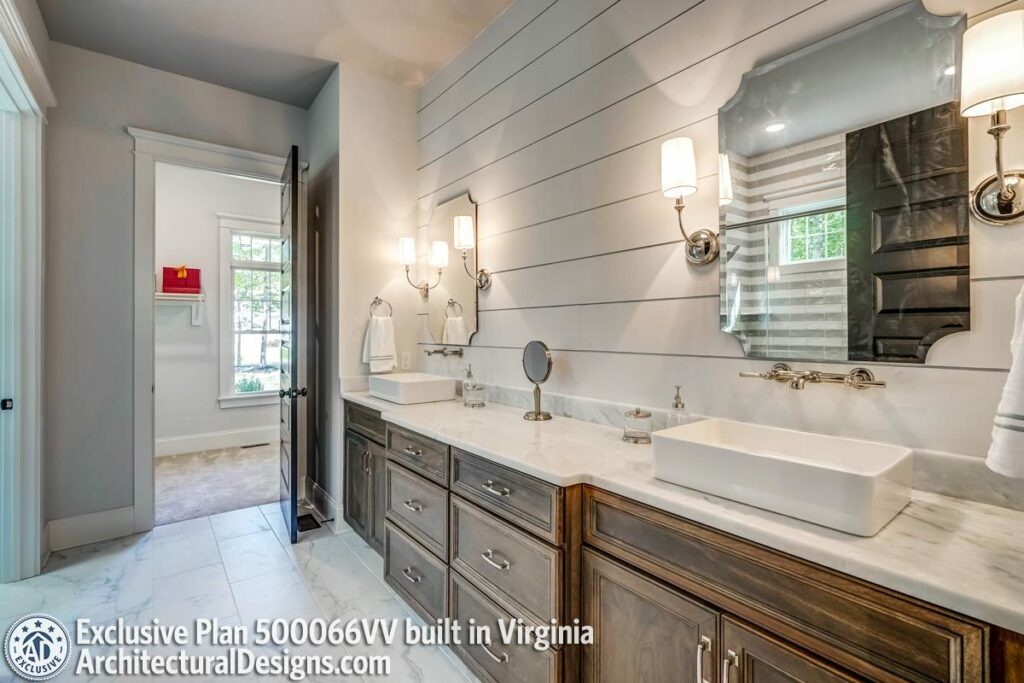
And if you’re experiencing a bit of FOMO, fear not!
There are three more exceptional designs in this series for your viewing pleasure.
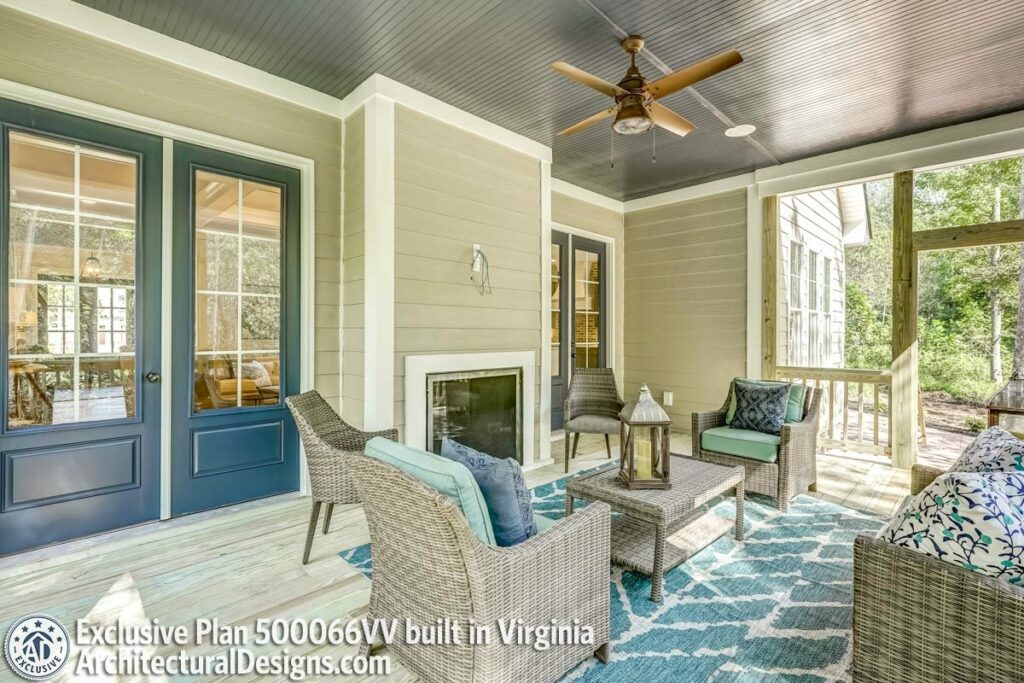
So, as you contemplate your next big move, consider this stunning home.
It’s a gem that, in reality or fantasy, is truly worth exploring.
In the market of dream homes, this one is a standout – but let’s keep that our little secret.

