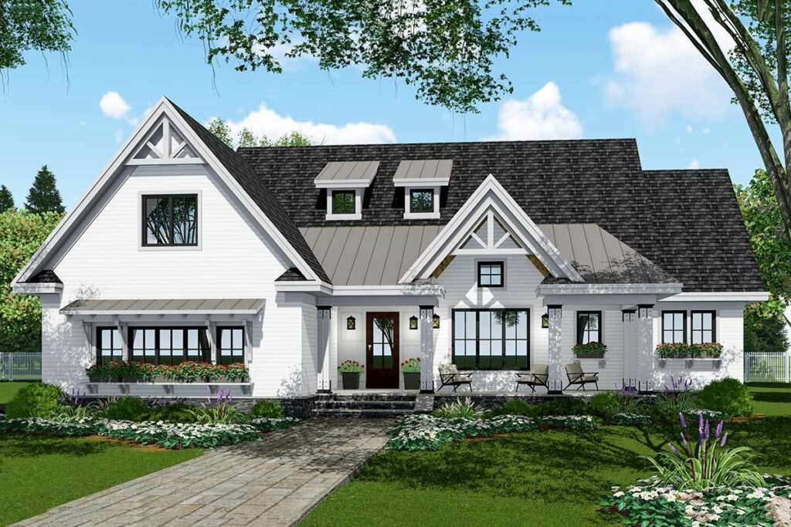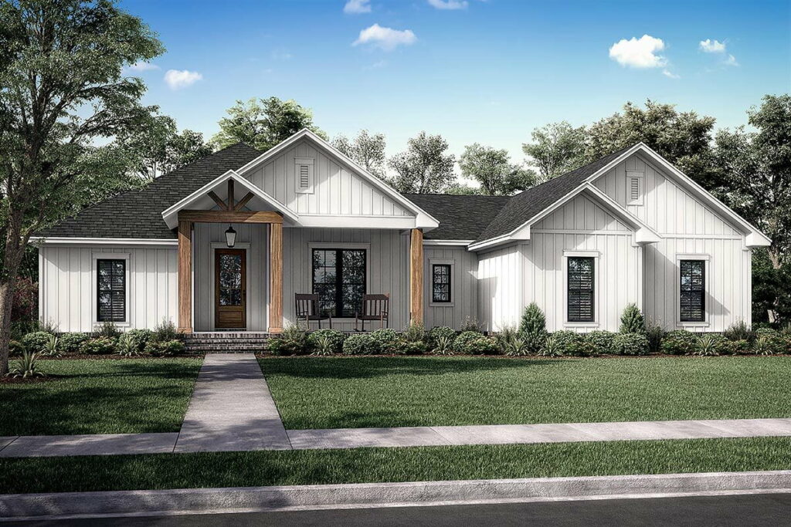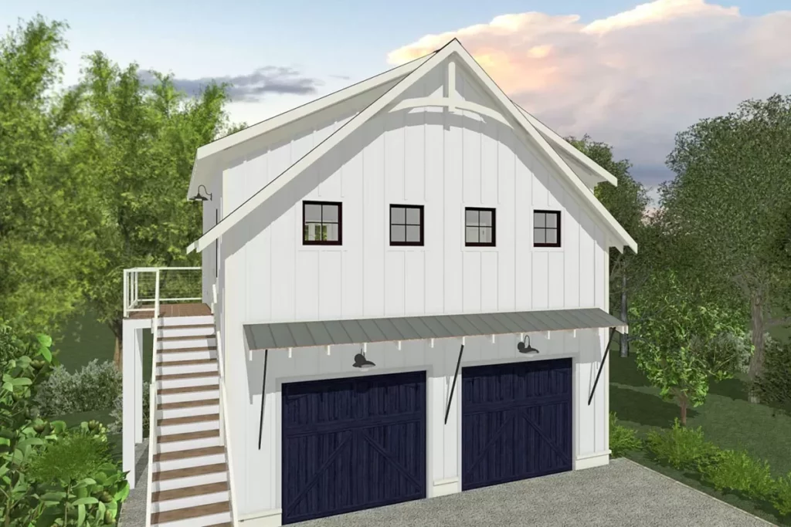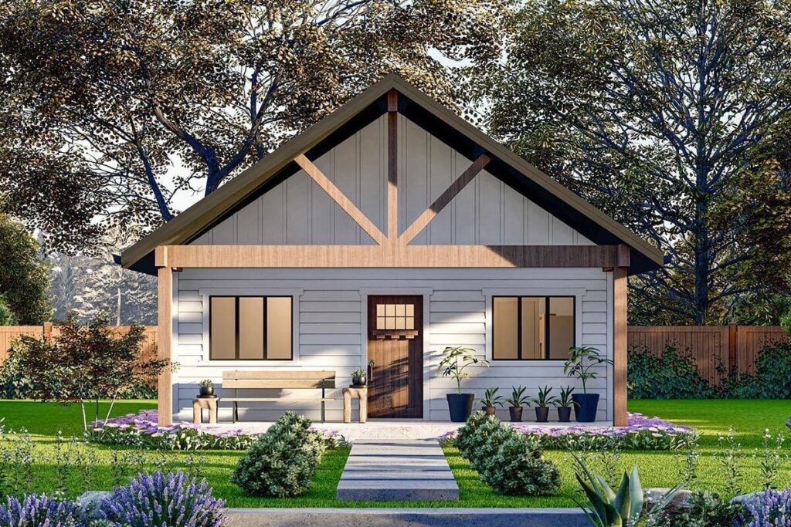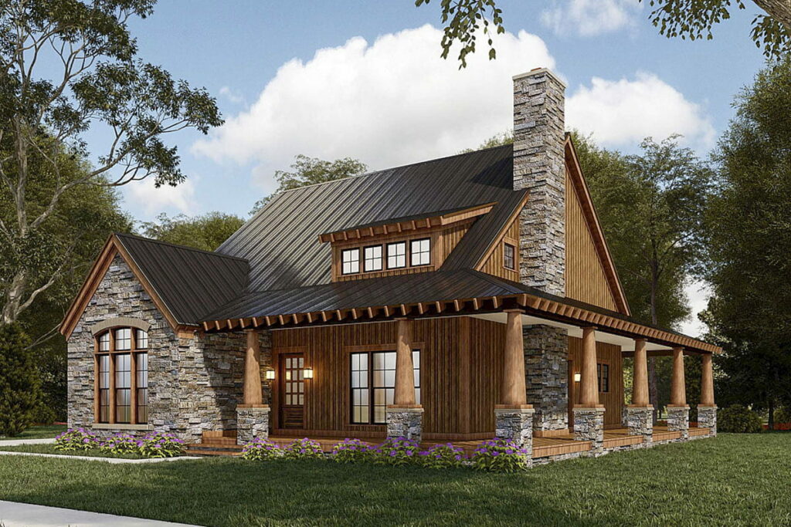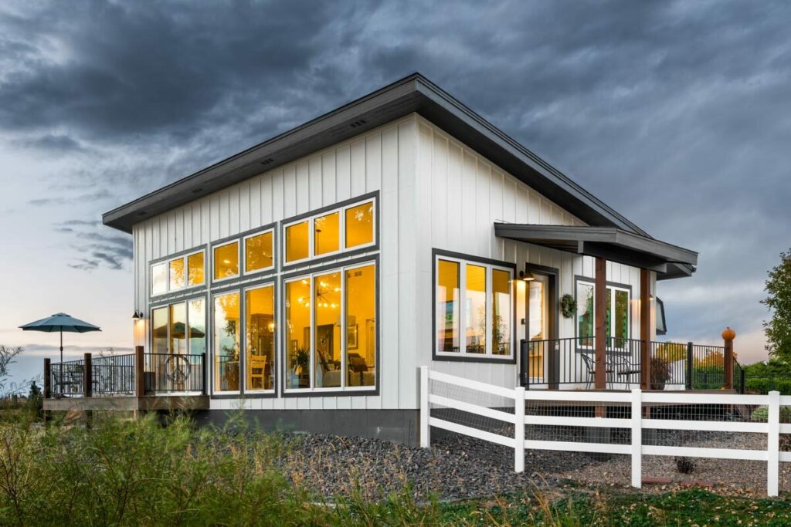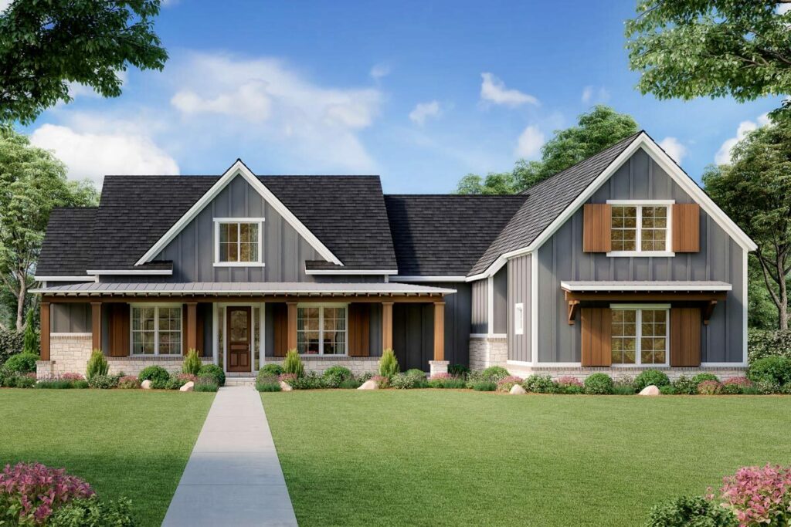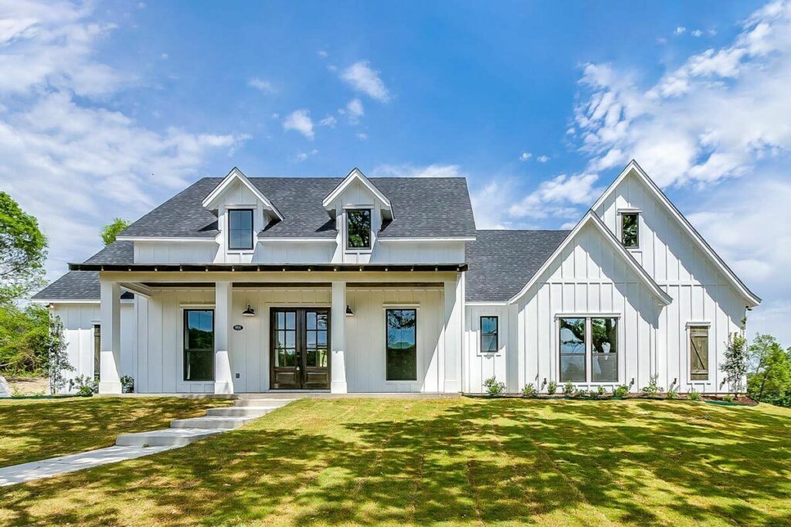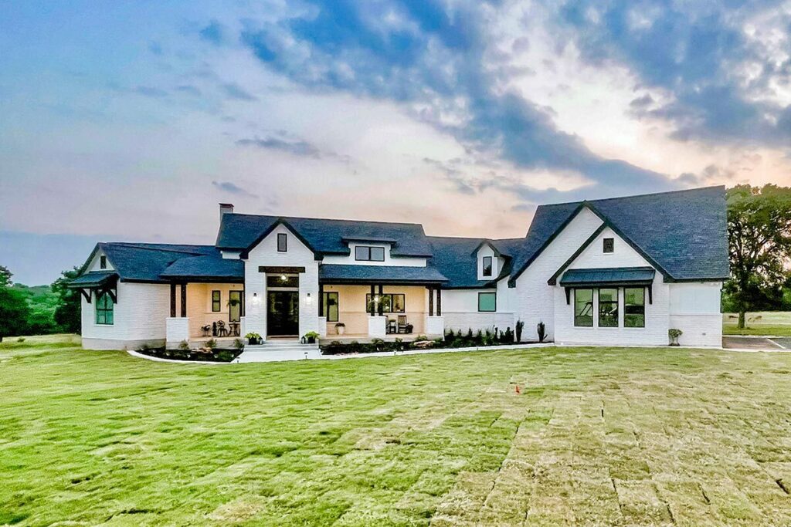2-Story 4-Bedroom Modern Home with Spacious Outdoor Living (Floor Plan)
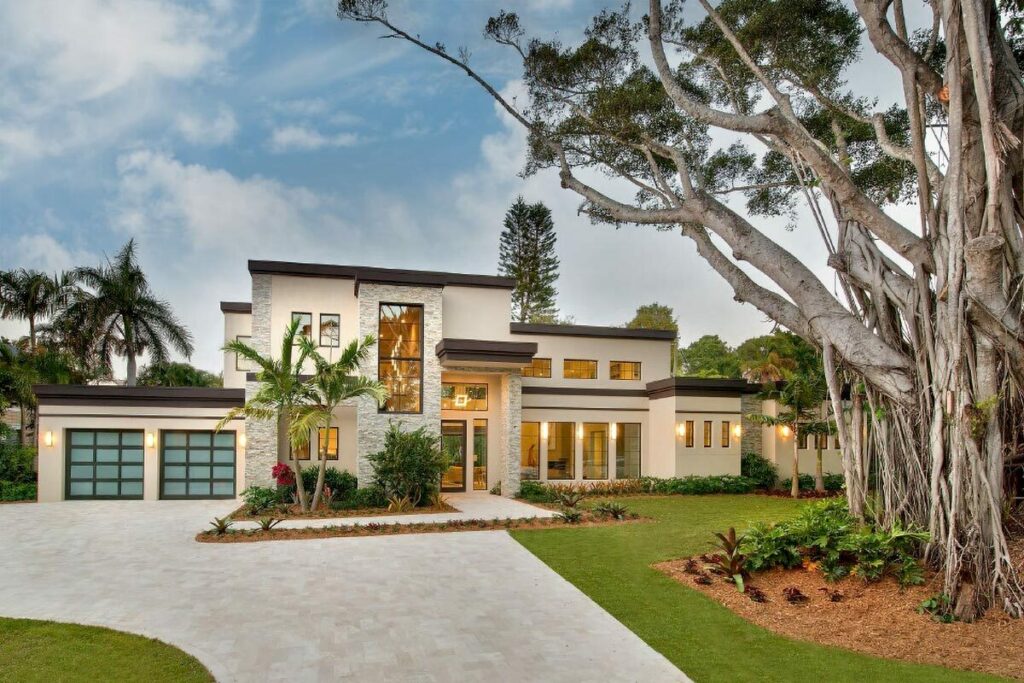
Specifications:
- 4,226 Sq Ft
- 4 Beds
- 4.5 – 5.5 Baths
- 2 Stories
- 3 Cars
Welcome aboard, intrepid explorer of the internet!
Whether you’ve sailed here on the waves of your passion for stunning homes or simply drifted off course in the vast sea of the web, you’ve landed on a treasure island.
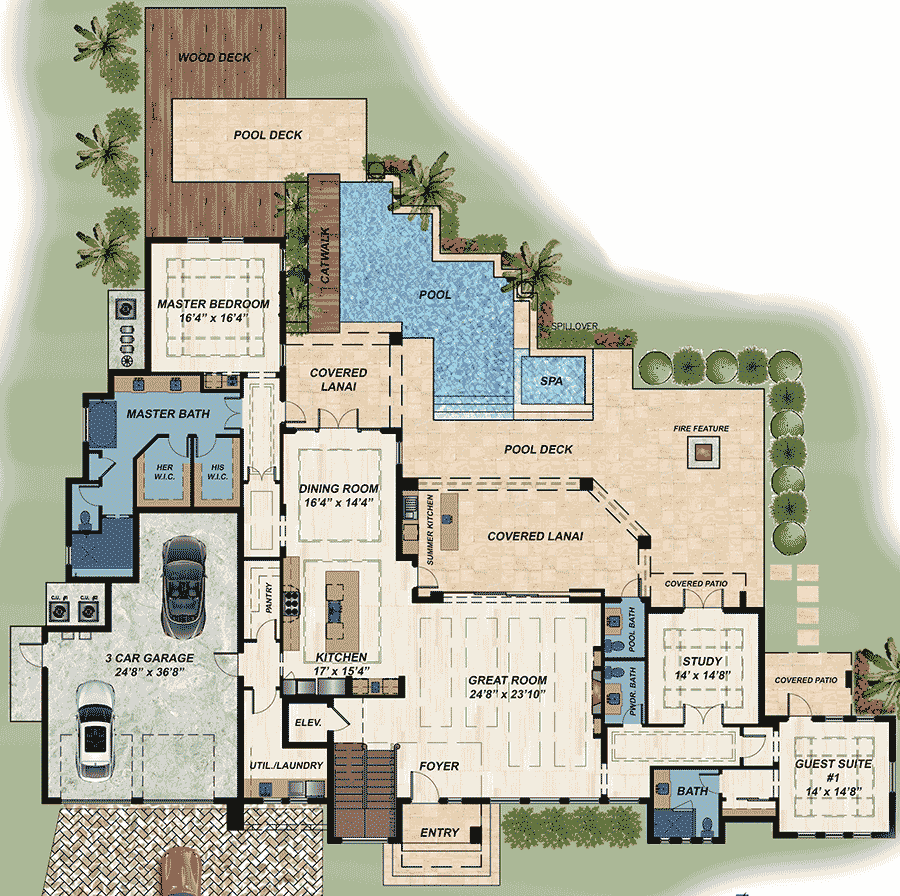
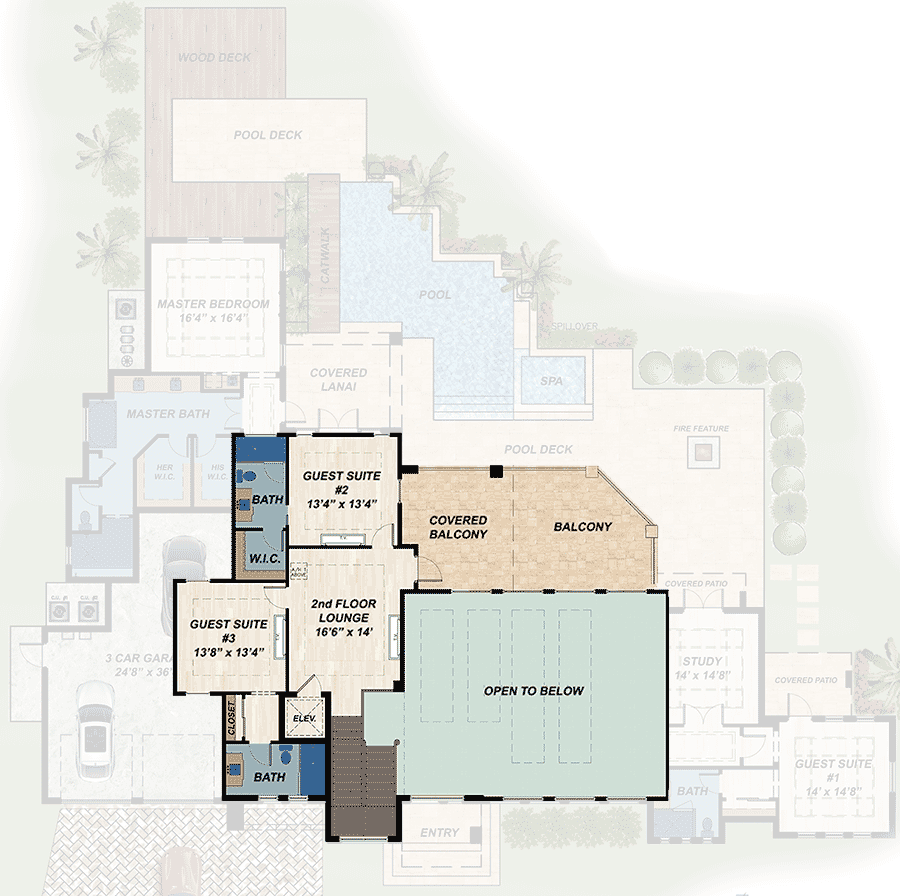
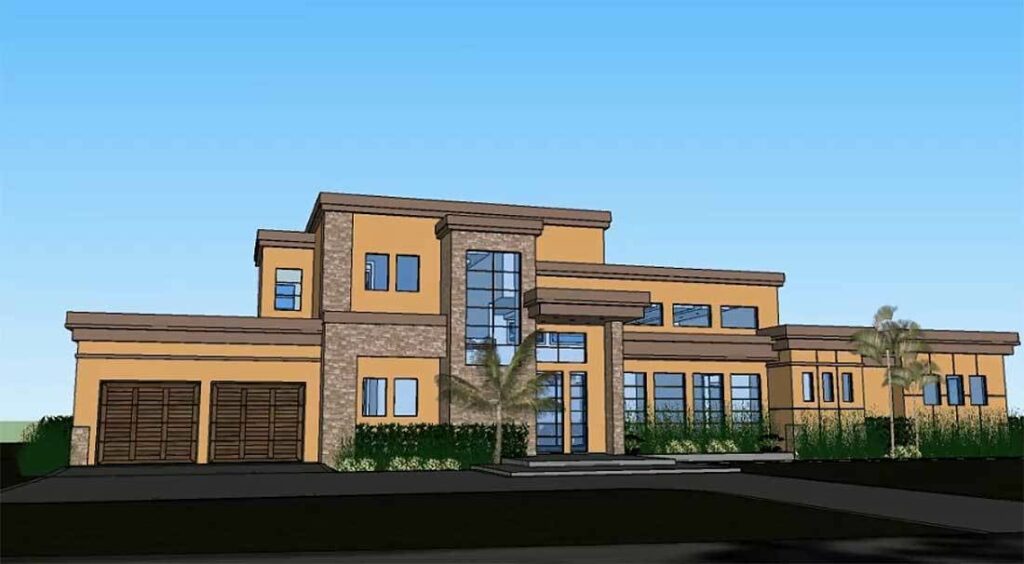
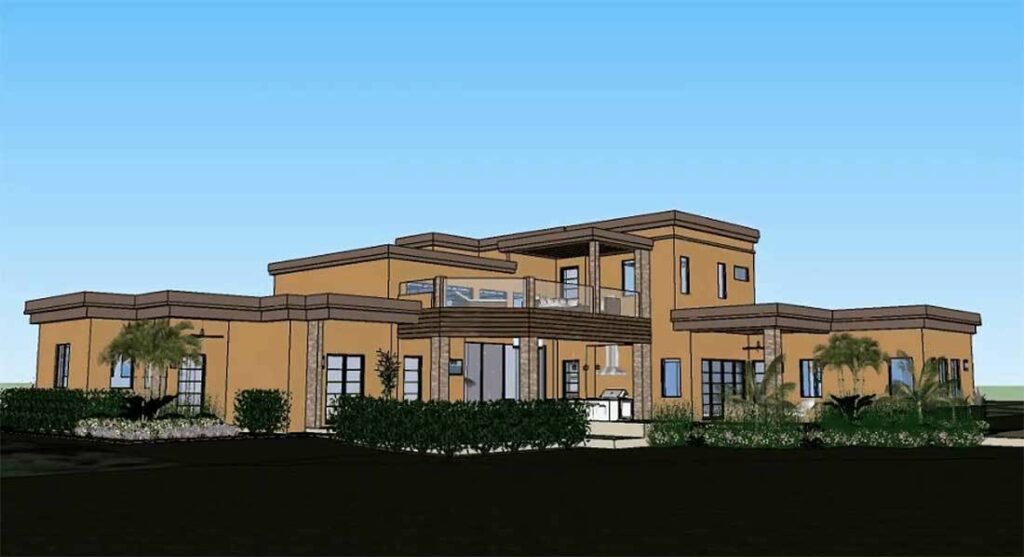
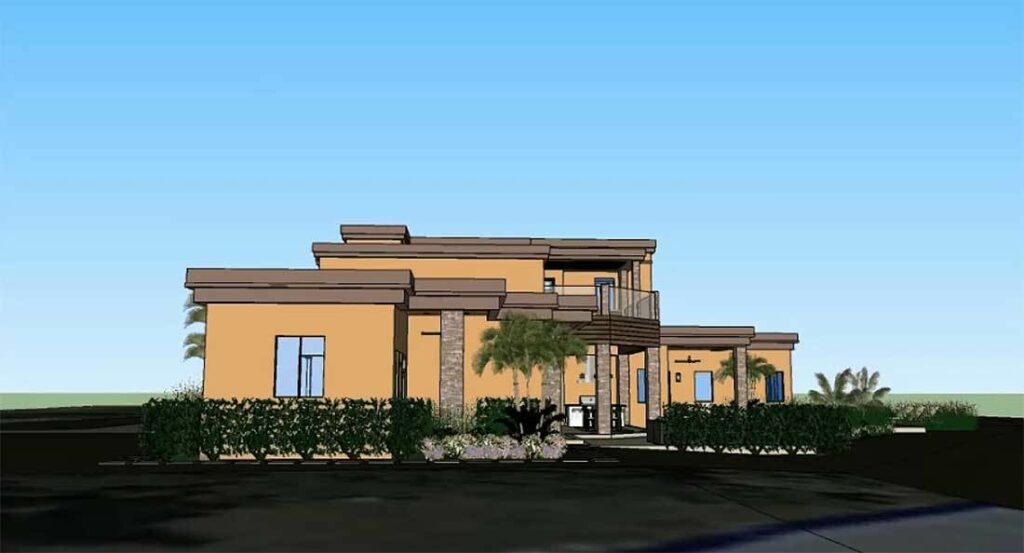
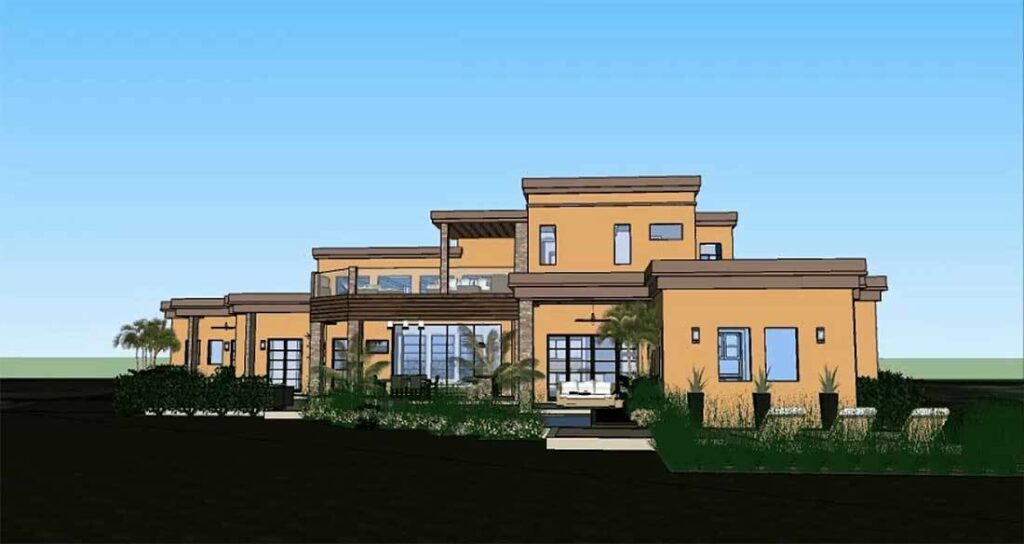
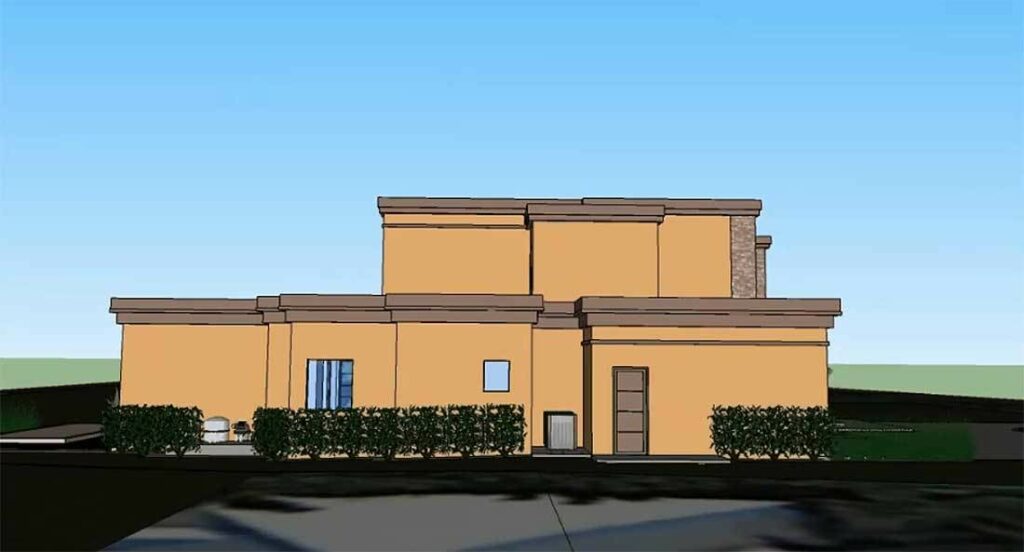
Picture this: a home so stylish that even the free-spirited birds wheeling above might pause for a double-take.
This isn’t just any dwelling; it’s a 4,226 square foot sanctuary of modern luxury, the kind of mansion that leaped straight out of your childhood daydreams (unicorns not included, sadly).
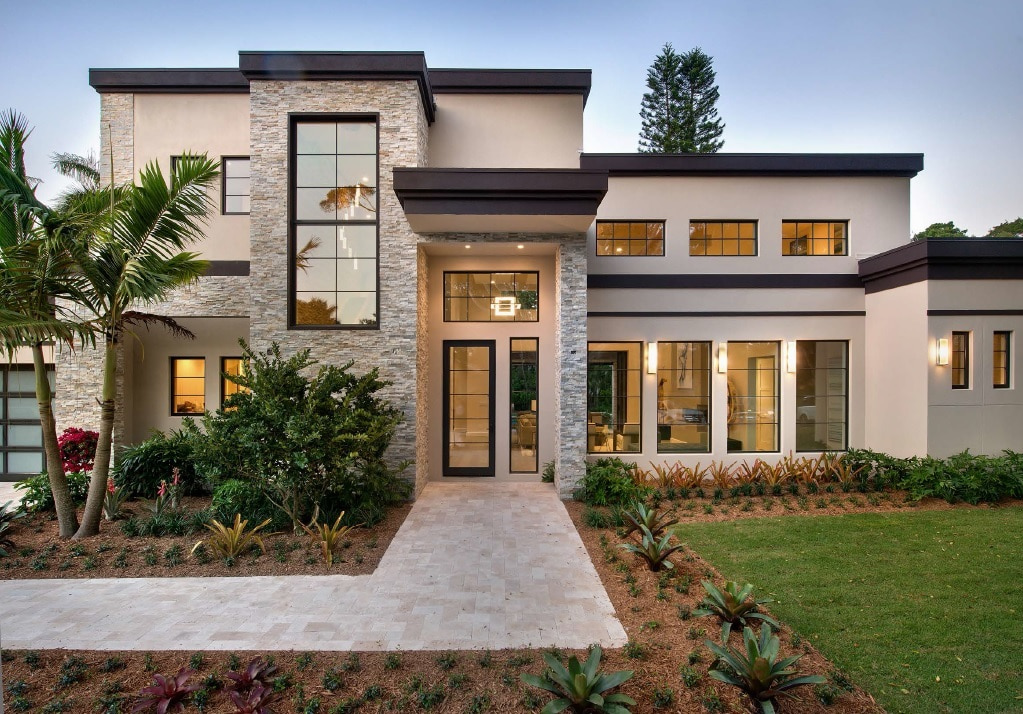
Let’s venture inside.
With four plush bedrooms and an impressive 4.5 to 5.5 bathrooms (who’s counting when you’re living the high life?), there’s enough room for everyone – yes, even that cousin who has a knack for overextending his stay.
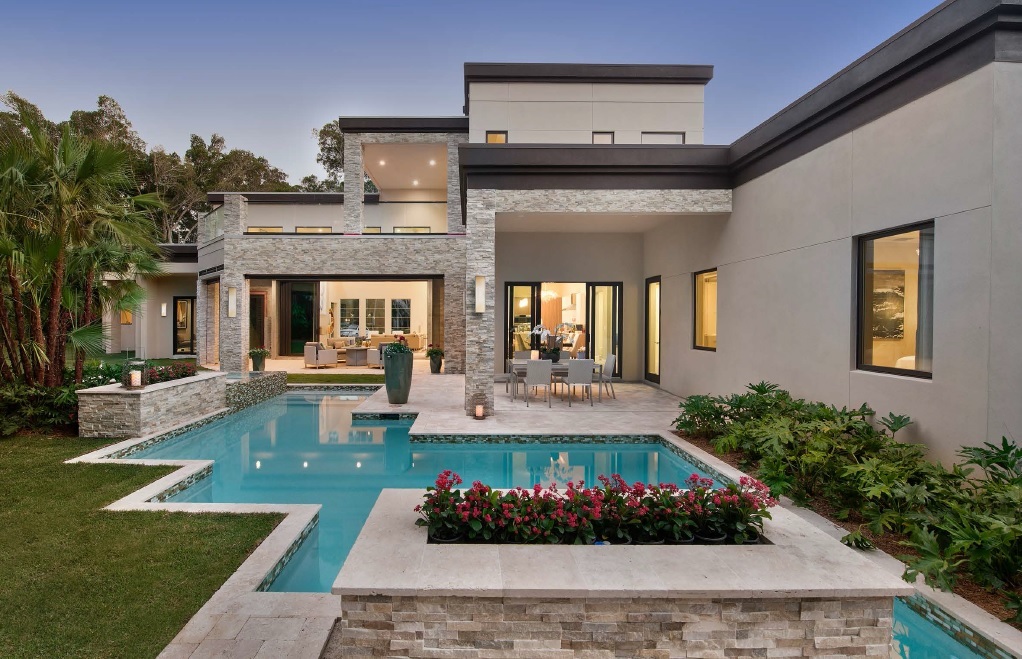
The house stands proudly across two levels, commanding a view that lets you play the benevolent ruler of your domain, coffee in hand, as you gaze out upon the world.
And for those who love their wheels, there’s a triple treat: space for your daily driver, a spot for your vintage treasure, and a bay for that impulsive sale purchase (we won’t judge).
Now, let’s talk about the pièce de résistance – the great room.
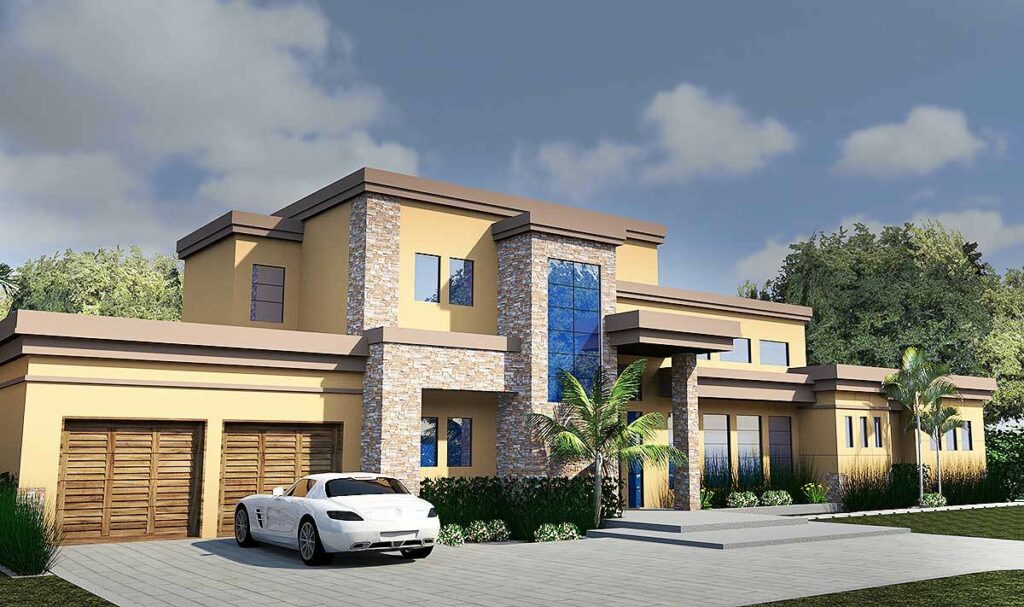
Picture vast sliding glass doors that serve as your gateway to a backyard paradise.
Depending on the sun’s mood, choose your outdoor haven: bask in the shade or soak up the rays.
And when it’s party time, watch as your guests playfully slide the doors back and forth, as if they were giant, glistening toys.
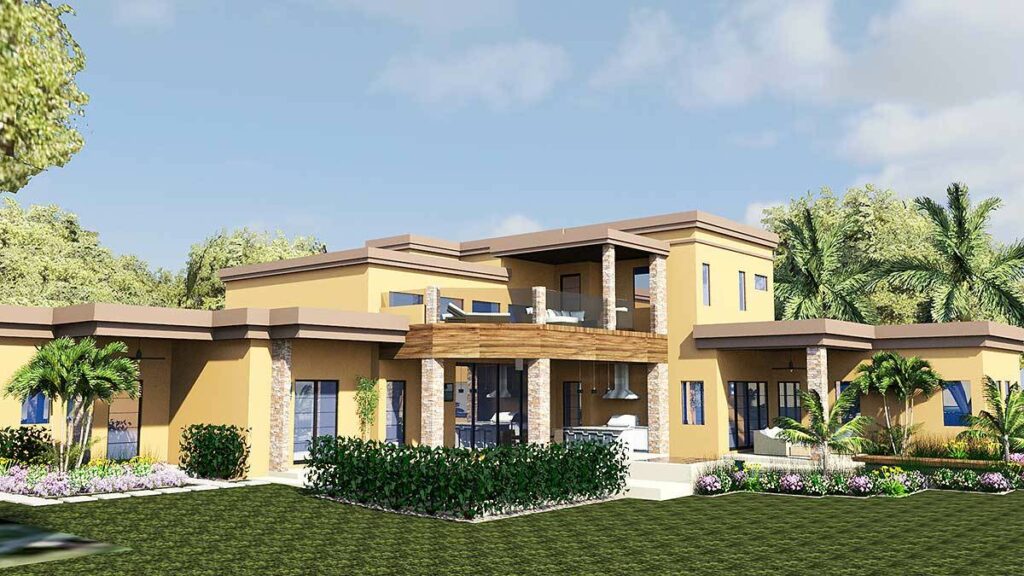
This house is a hymn to the idea that beauty truly does come from within.
Each room boasts a unique ceiling treatment, turning every glance upwards into a moment of awe.
The era of statement walls is passé – welcome to the age of statement ceilings, where even the most critical eyes (yes, even your mother-in-law’s) will be left admiring in silence.
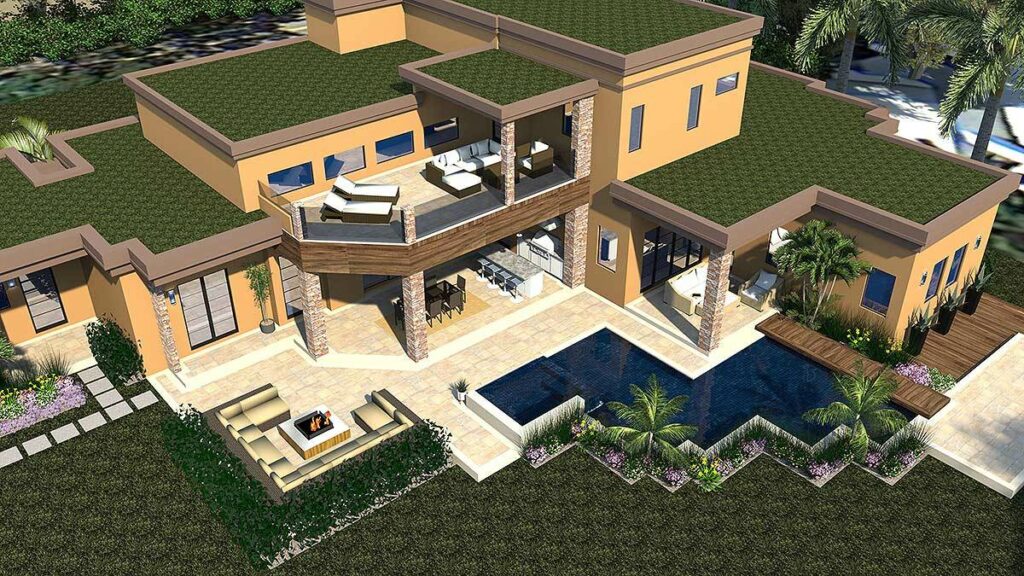
Hidden from the hustle and bustle of the outside world is the master suite – a realm so luxurious, it feels like stepping into a royal chamber every morning.
The adjoining bathroom is a symphony of elegance, and the HIS and HER walk-in closets?
A diplomatic solution to the perennial battle over wardrobe territory.
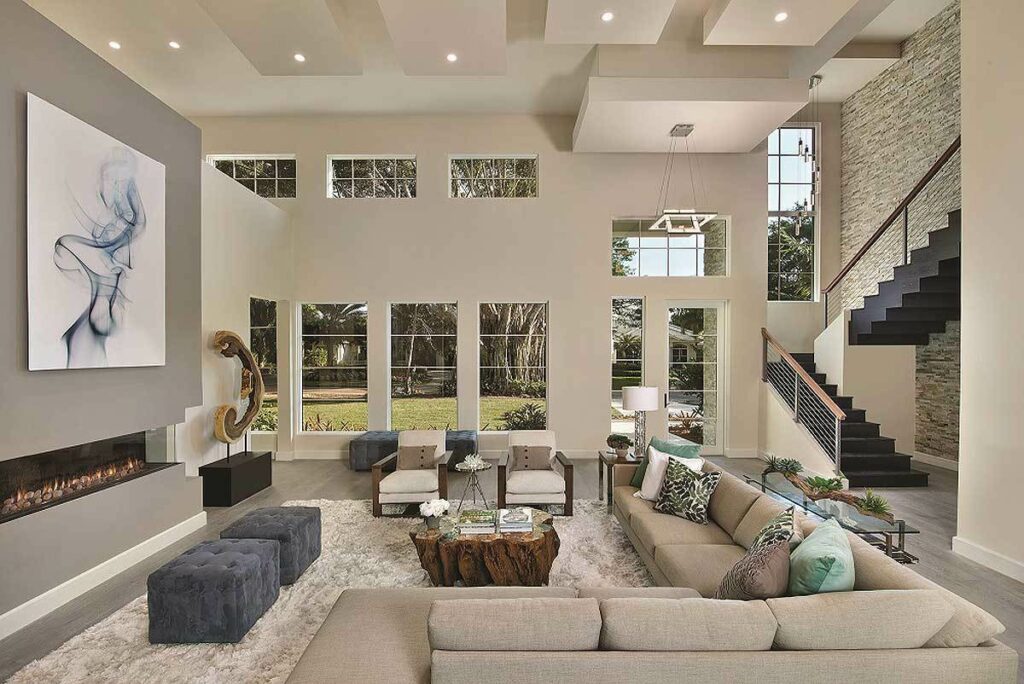
Ascend to the second floor, and you’ll find it’s not just a continuation but an elevation of splendor.
It’s a haven for teenagers seeking a touch of independence or for guests whose snores are best kept at a distance.
And the balconies!
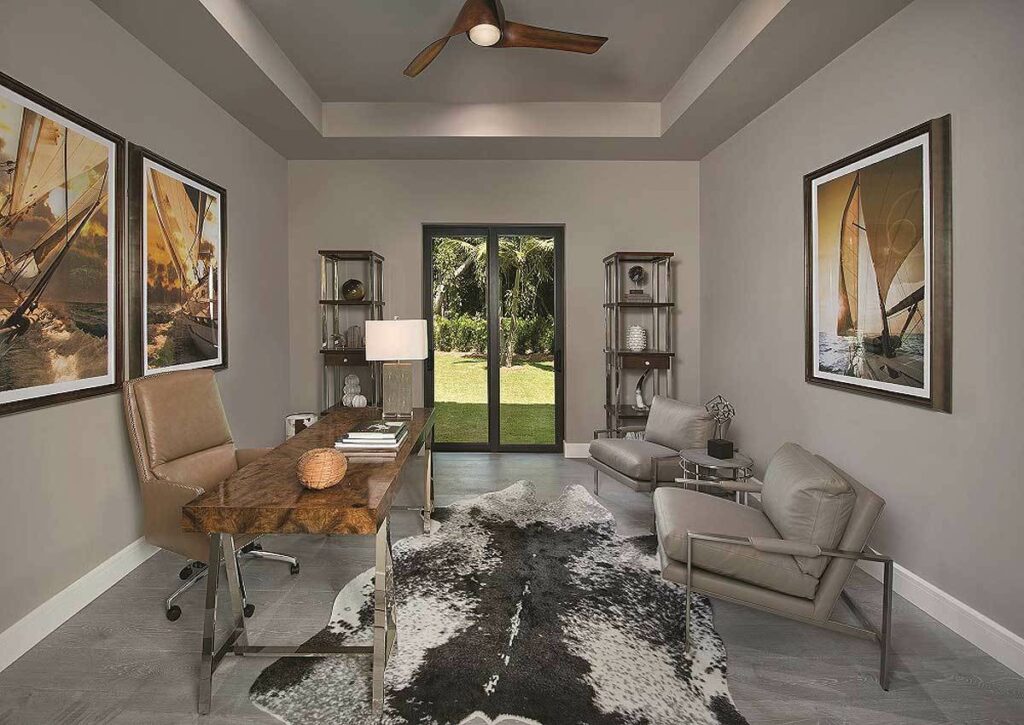
They’re your personal stage for those music video fantasies or simply a serene spot to enjoy the sun’s embrace.
A quick note for the dreamers envisioning a grand pool: while there’s a suggestion for one, it’s not part of the package yet.
Consider it a tantalizing preview of future luxury.
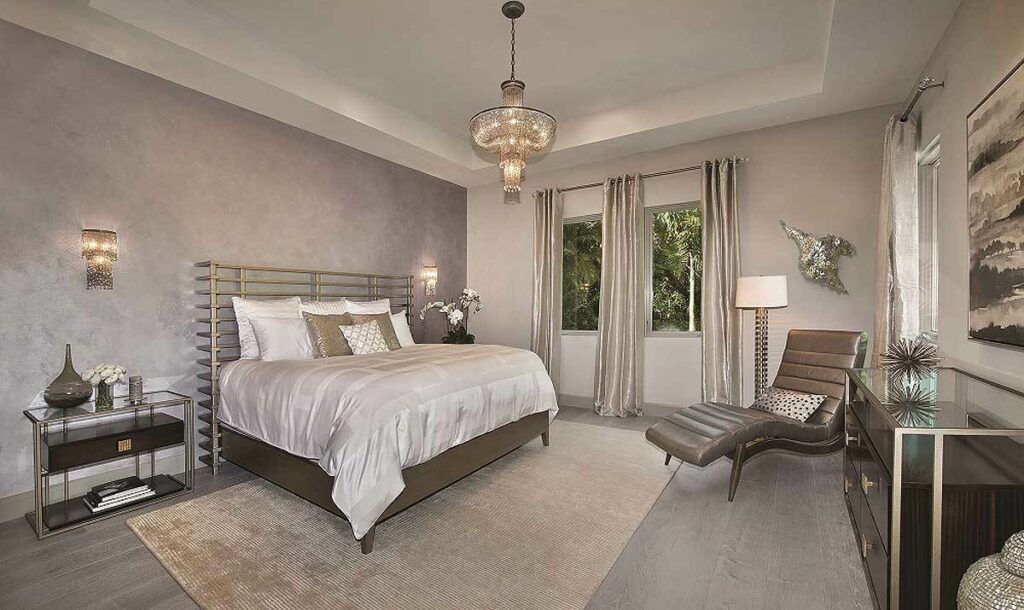
But with a house this magnificent, you’ll find yourself too captivated by its grandeur to miss a dip.
So there you have it, the grand unveiling of the Modern Masterpiece.
In the world of homes, if this one could swipe right, it would be the star of the show.
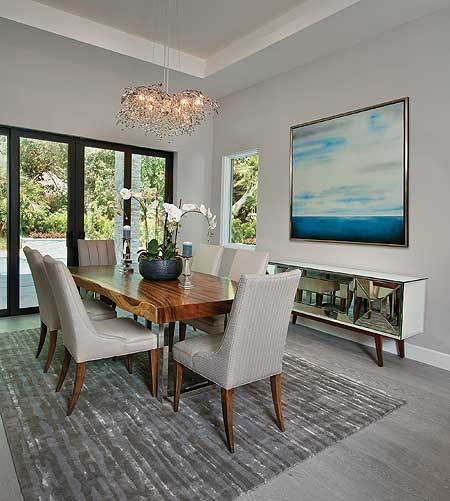
Whether you’re on a serious quest for a new abode or just indulging in a bit of fantasy, remember – it’s not just about the walls and floors; it’s about the memories and moments waiting to be created.
Here’s to your daydreaming!

