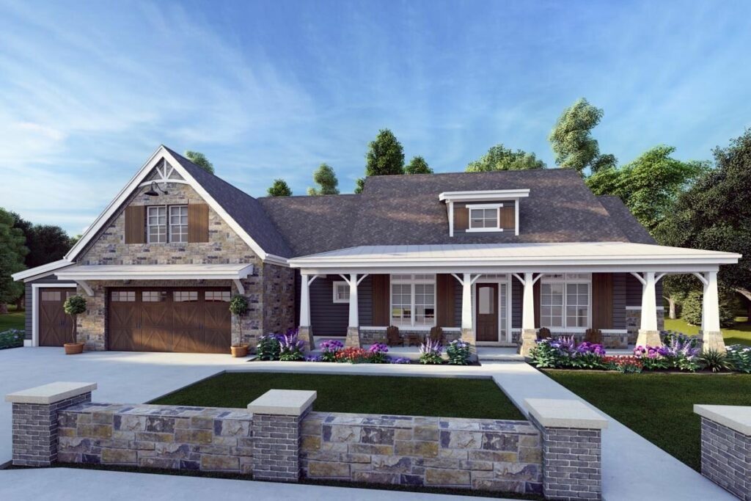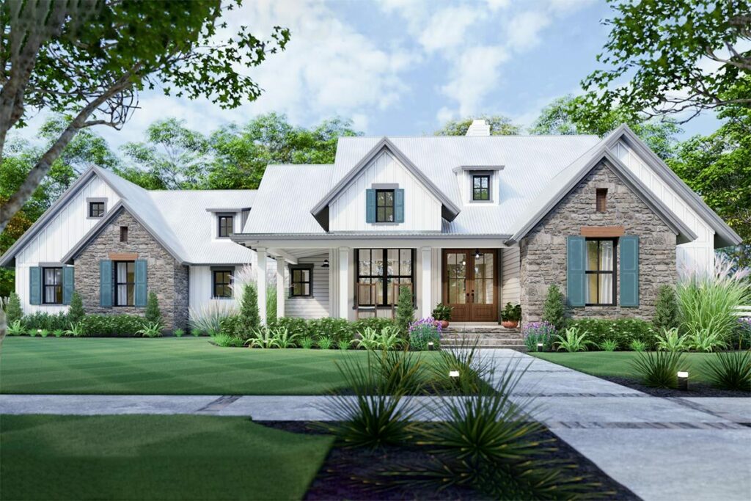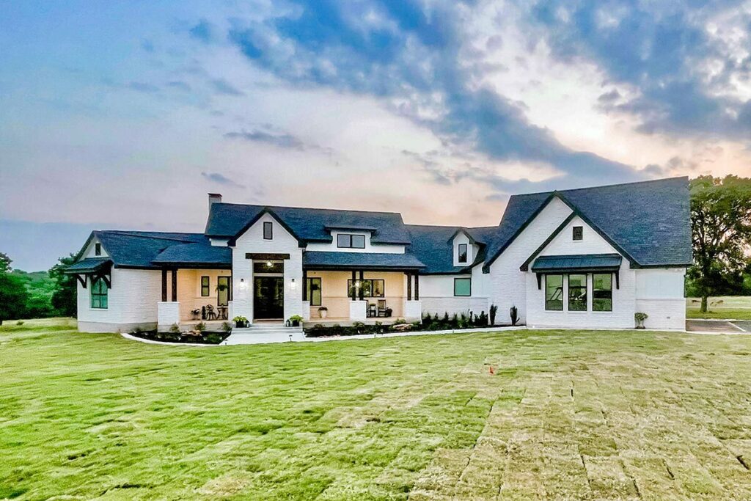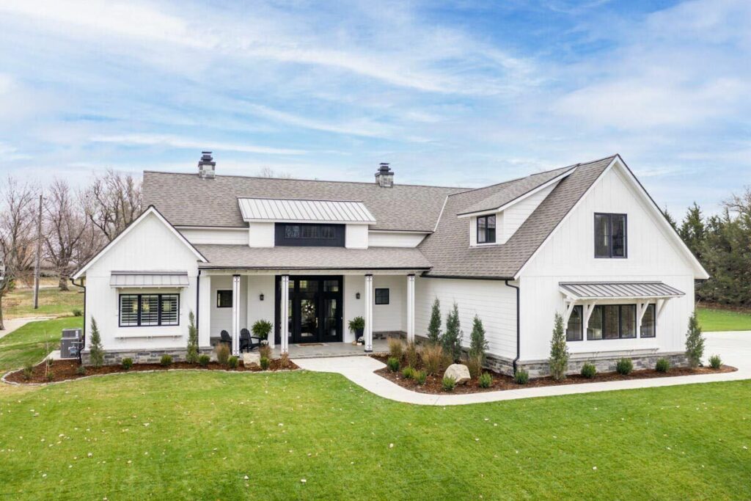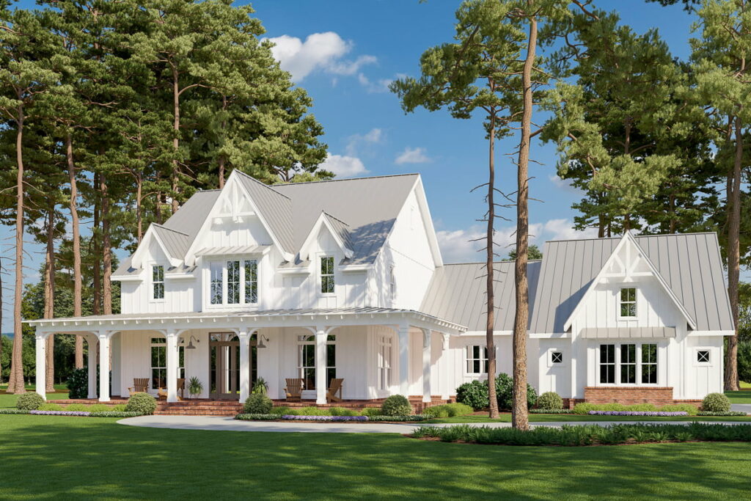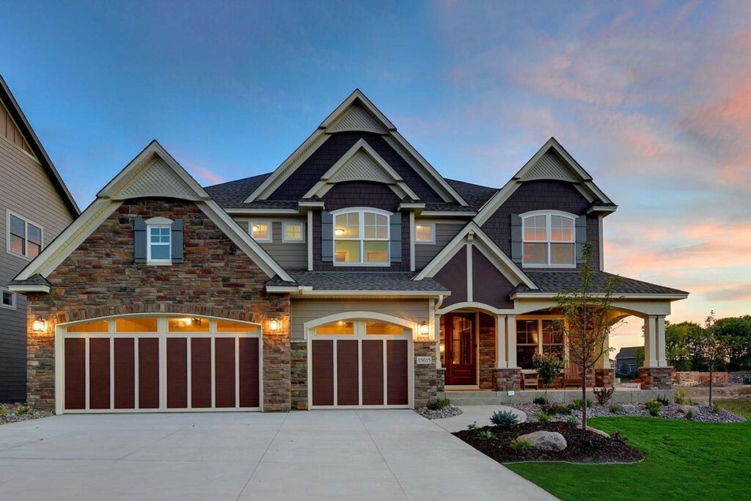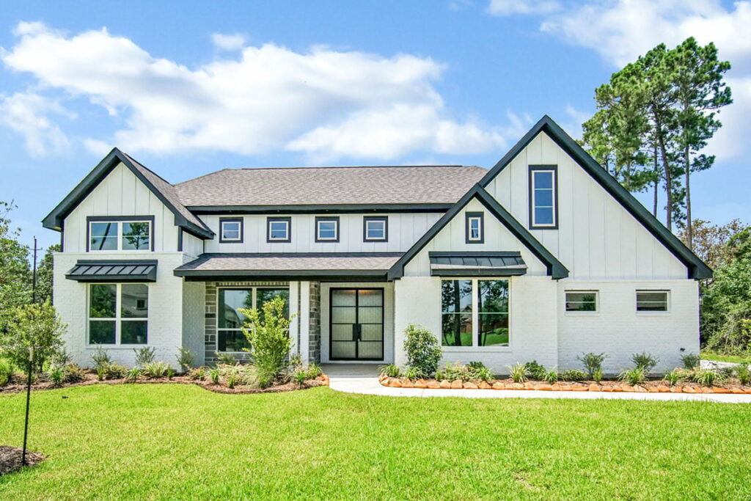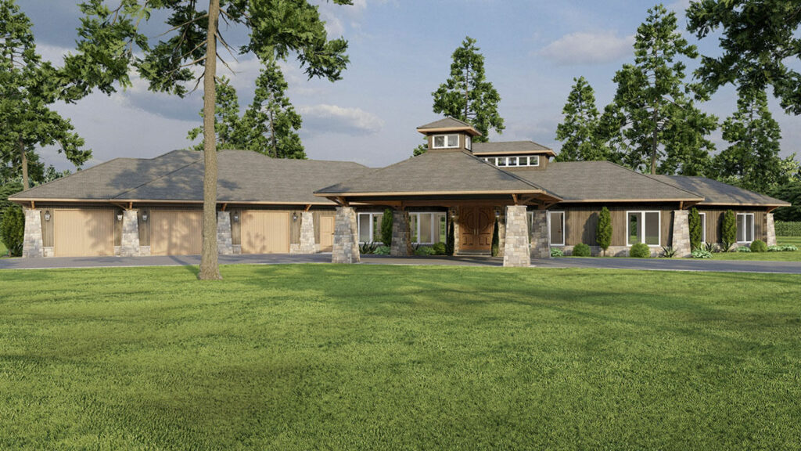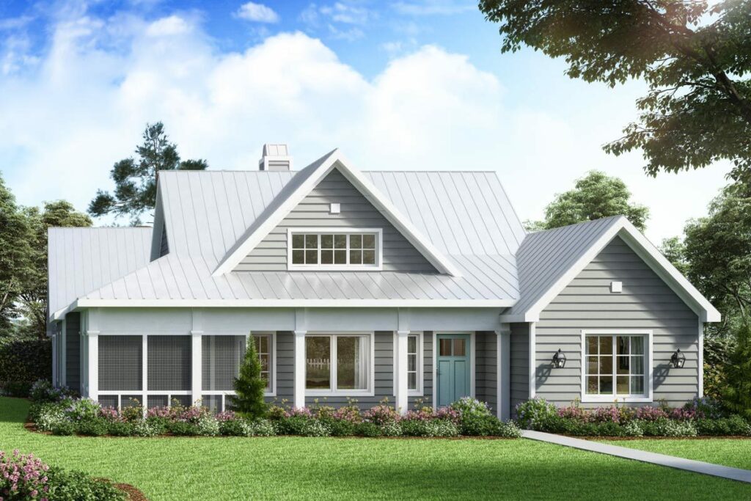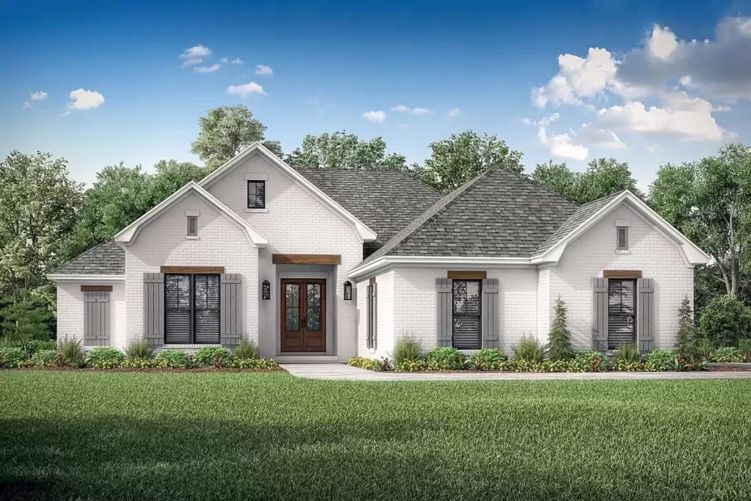2-Story 4-Bedroom Modern Home with 5-Car Garage and Lower Level Expansion(Floor Plan)
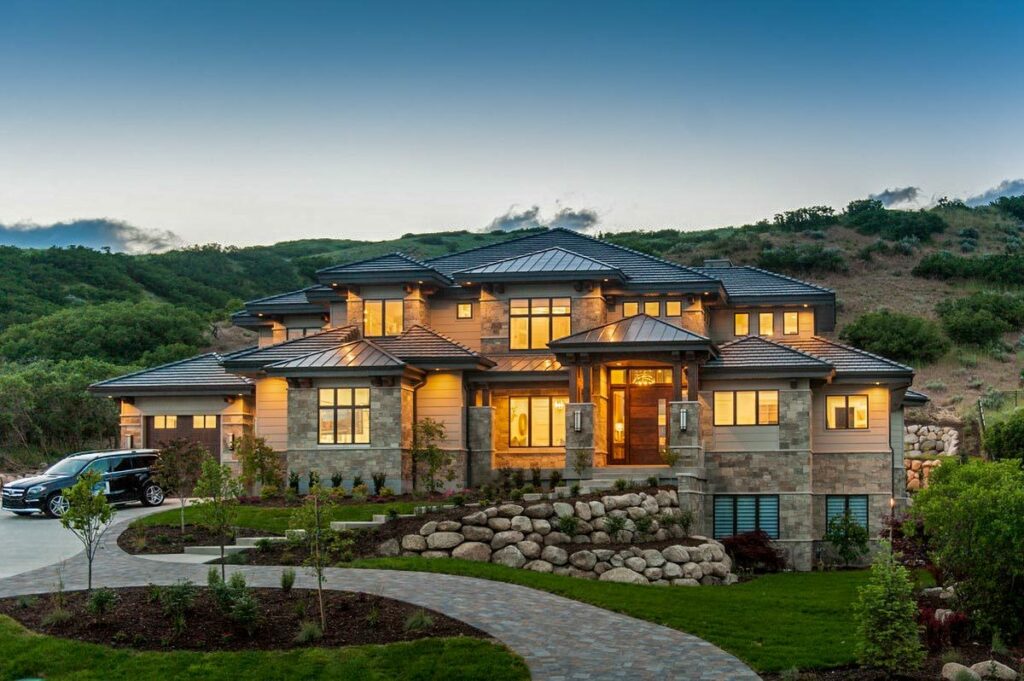
Specifications:
- 4,856 Sq Ft
- 3 – 4 Beds
- 2.5 – 3.5 Baths
- 2 Stories
- 5 Cars
Hello, dream-home aficionados!
Have you ever caught yourself daydreaming about a home so perfect it ticks every box on your ultimate wish list?
Prepare to be enthralled as we embark on a journey through a house plan that’s nothing short of spectacular.
It might even make Buckingham Palace look modest in comparison (okay, that’s a bit of an exaggeration, but bear with me).
This home is a palace in its own right, sprawling over a generous 4,856 square feet. It’s not just any house; it’s a beacon of luxury!
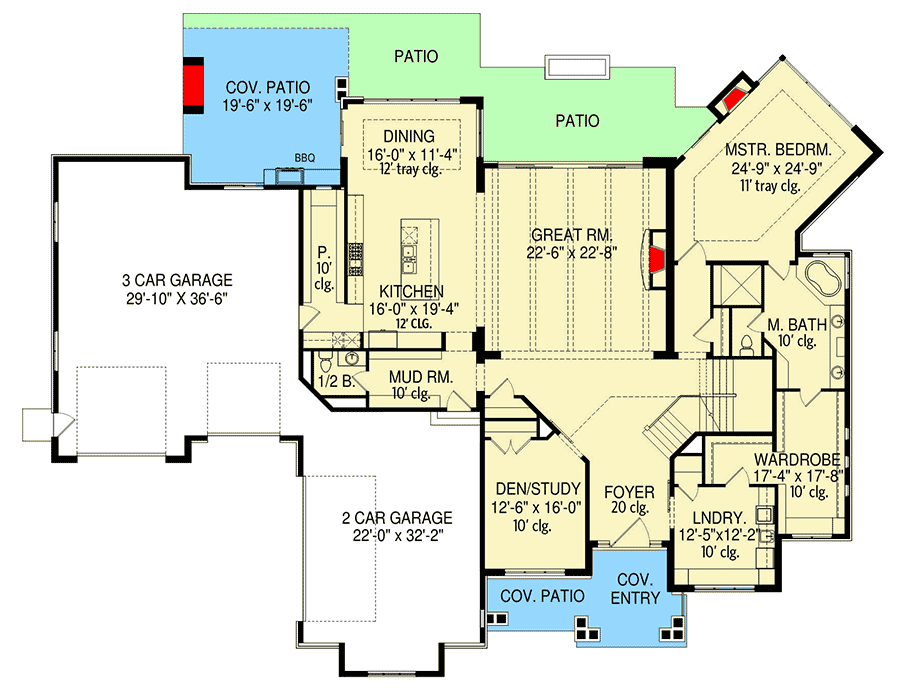
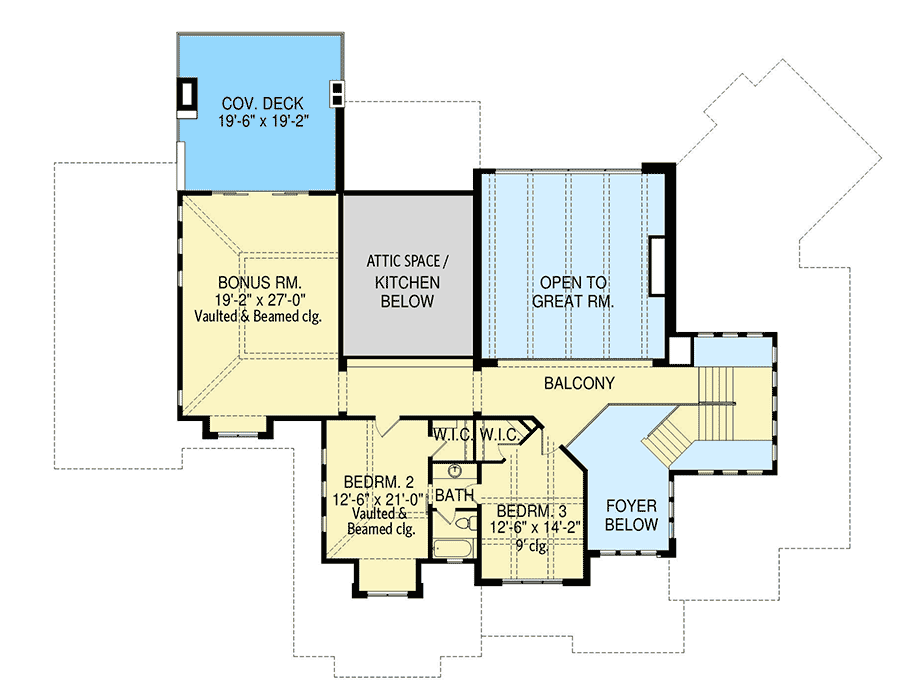
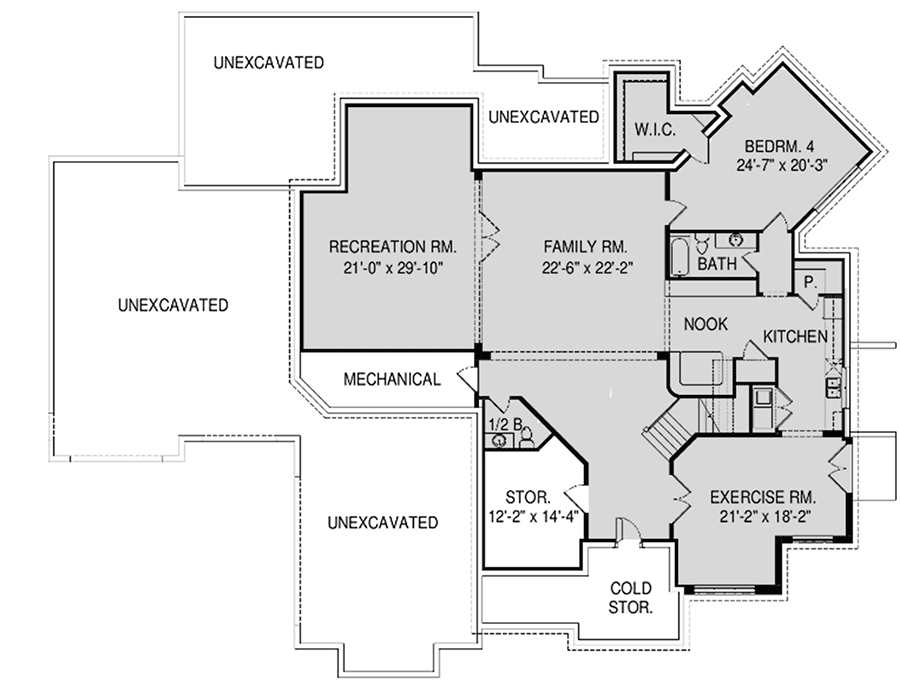
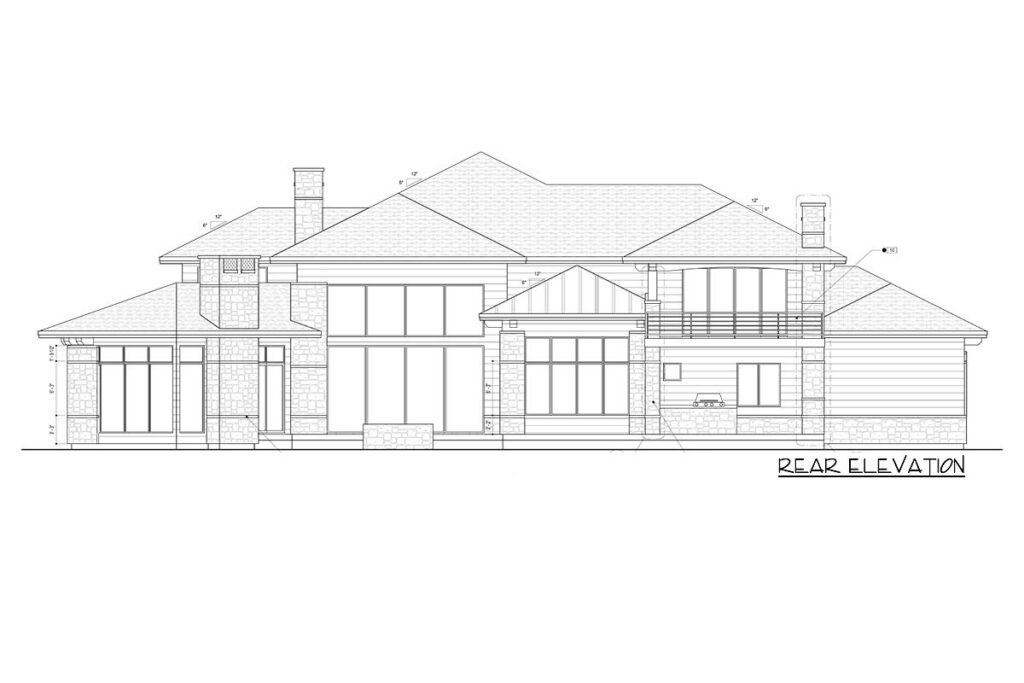
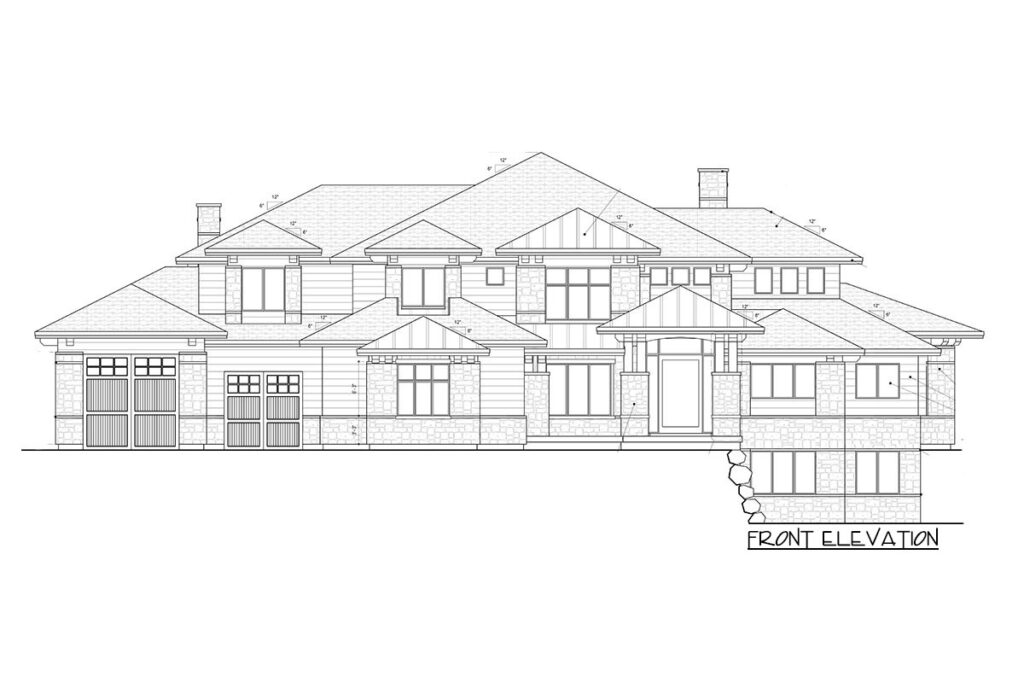
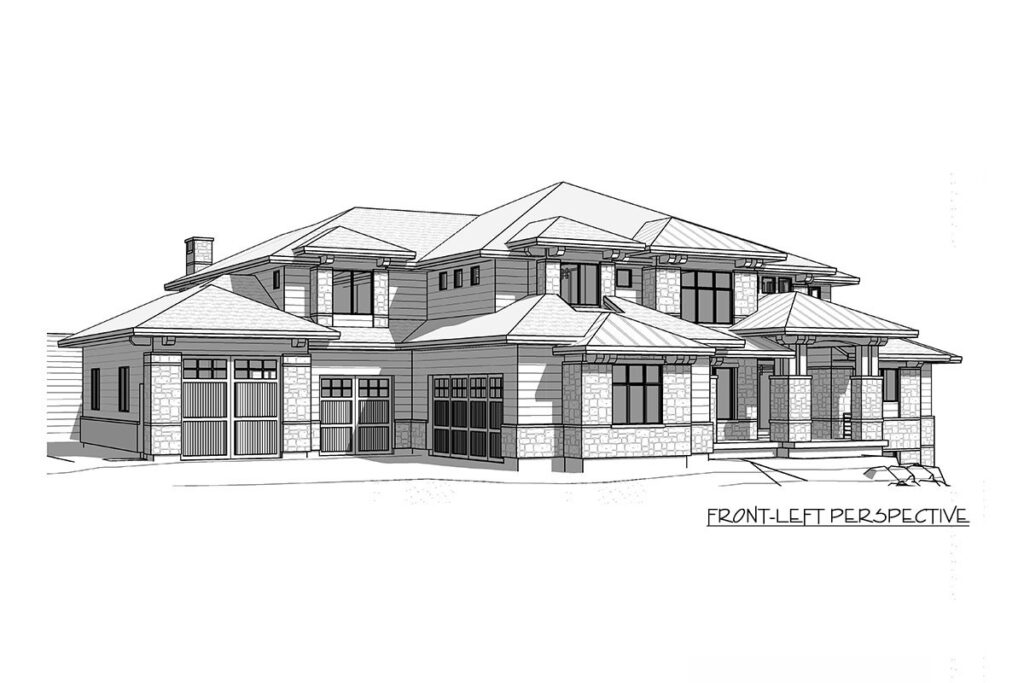
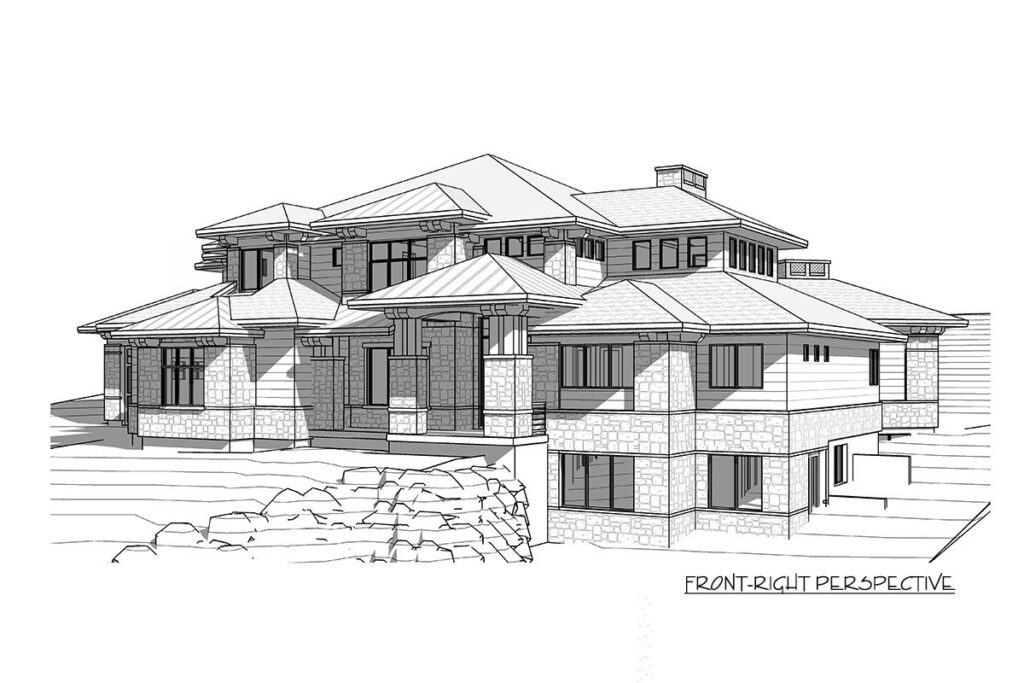
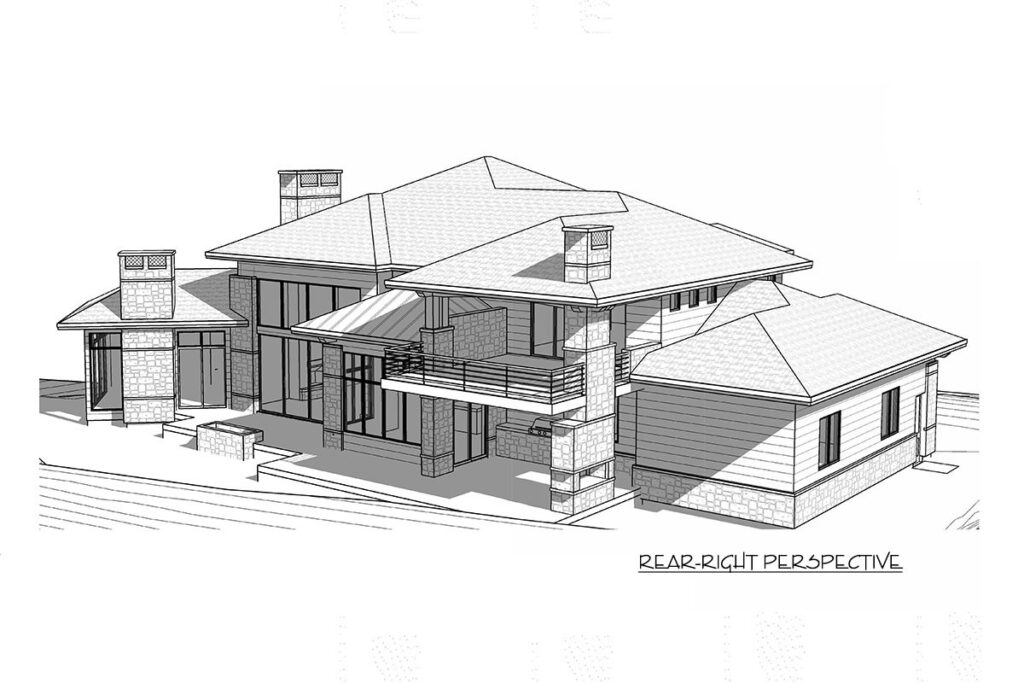
With the option of 3-4 bedrooms, there’s ample room for everyone: your family, the in-laws (if you’re brave enough), and even that cousin who’s always sleeping over.
It’s that spacious.
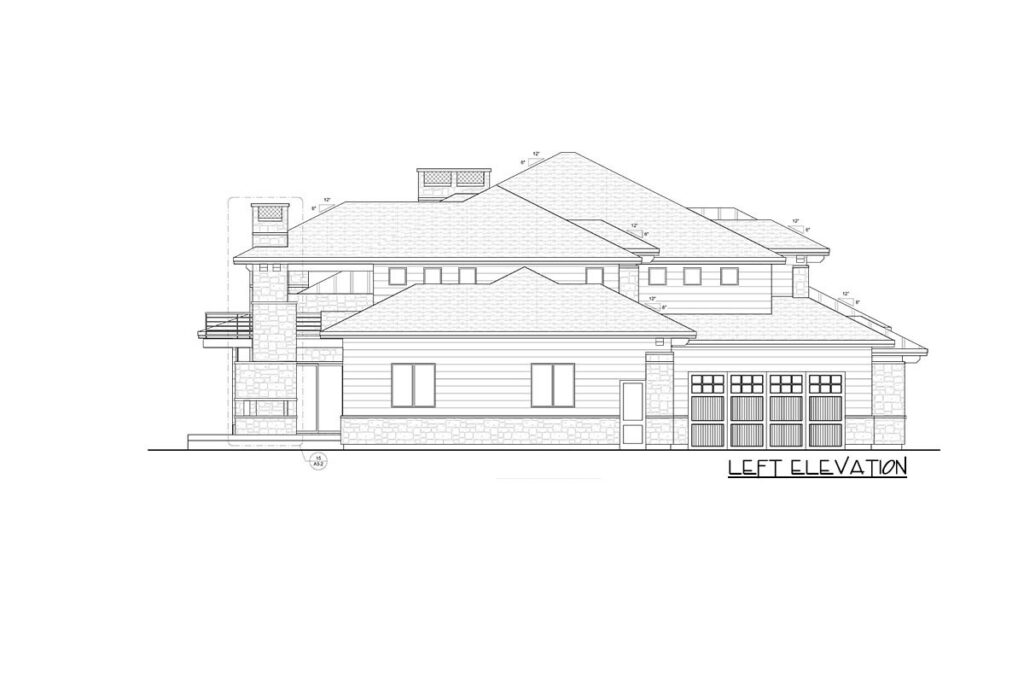
The main living area will leave you speechless.
With 20-foot-high ceilings, you might be tempted to start yodeling just to hear the echo.
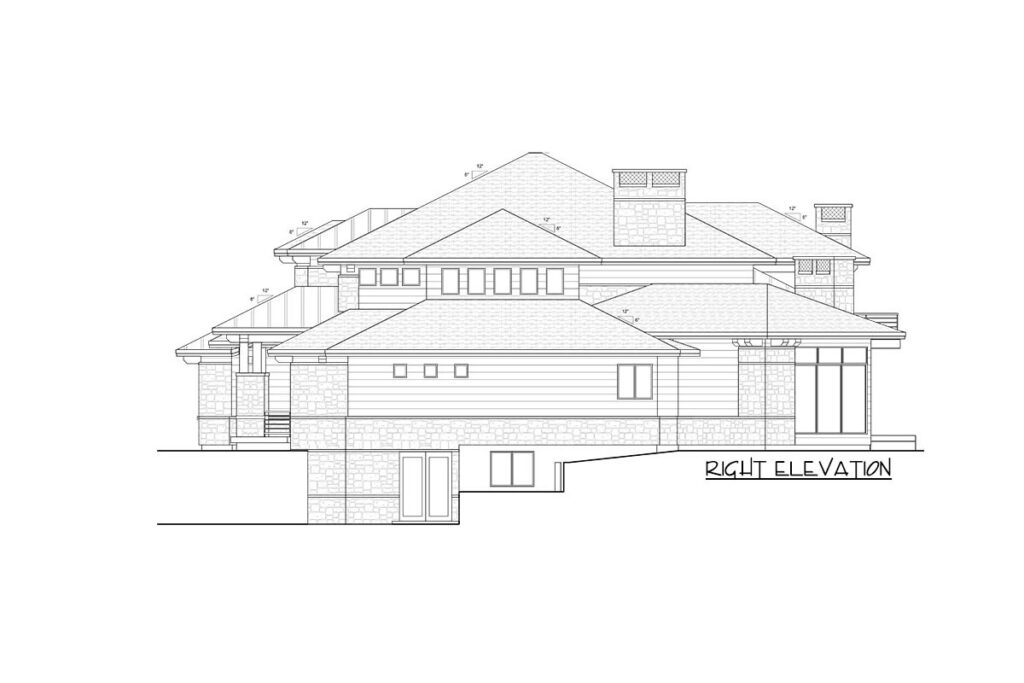
Imagine the grandeur!
The dining space and kitchen aren’t far behind, boasting 12-foot ceilings that scream elegance and space.
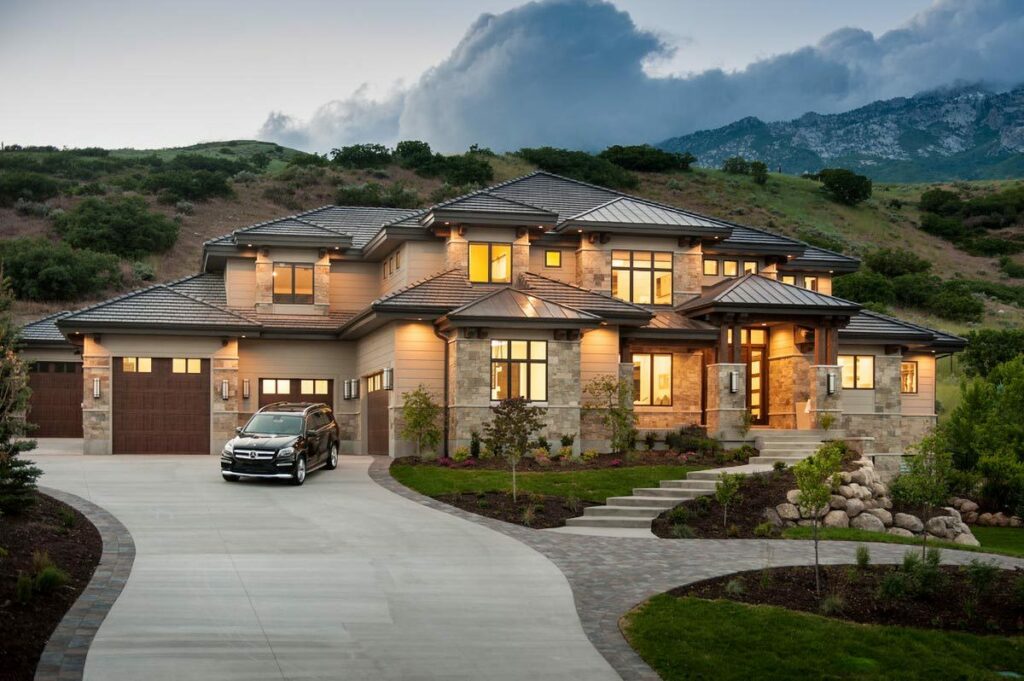
Envision the dinner parties, the dance battles, the sheer luxury of it all!
And let’s talk about the pantry.
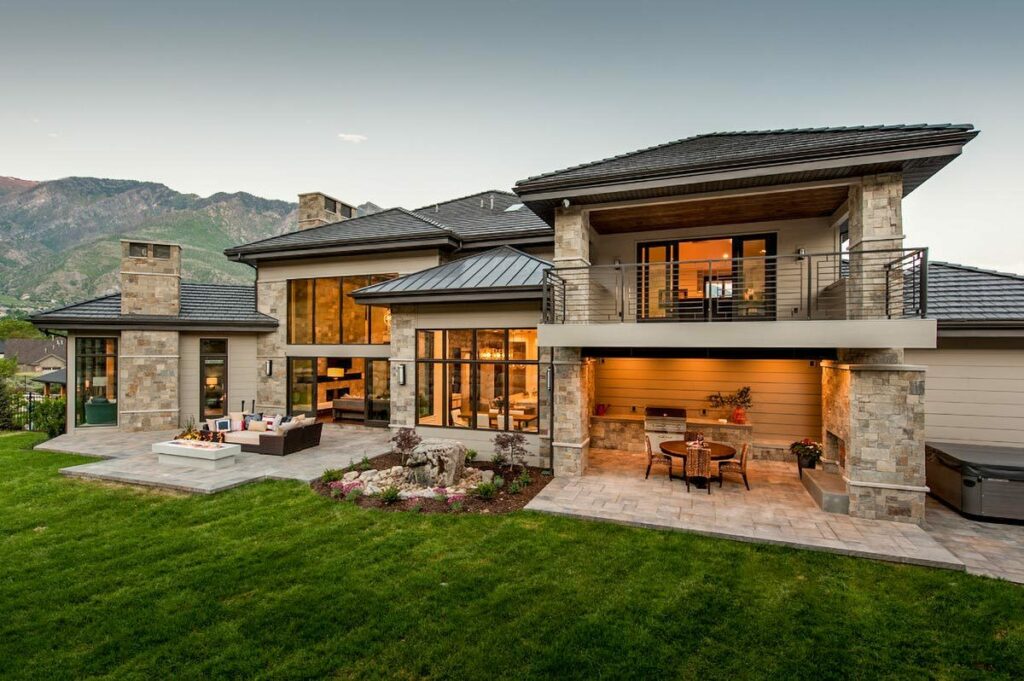
Ever considered playing hide and seek in one?
Now’s your chance in this oversized wonder.
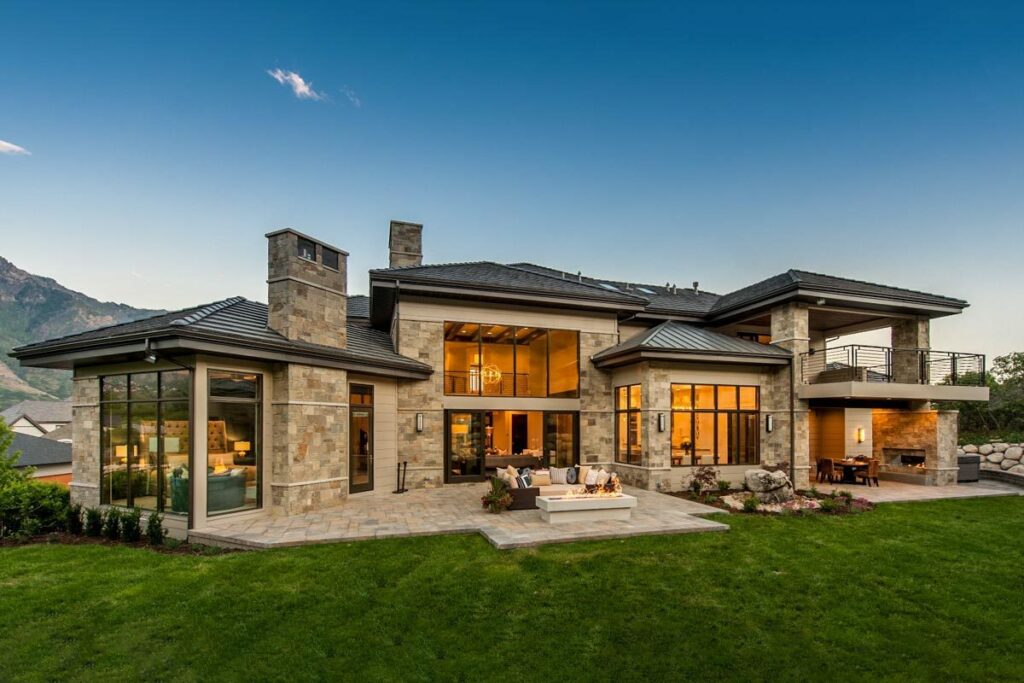
Wander past the foyer and you’ll find a cozy den – perfect for Zoom calls or losing yourself in a good book.
But the pièce de résistance is undoubtedly the master suite.
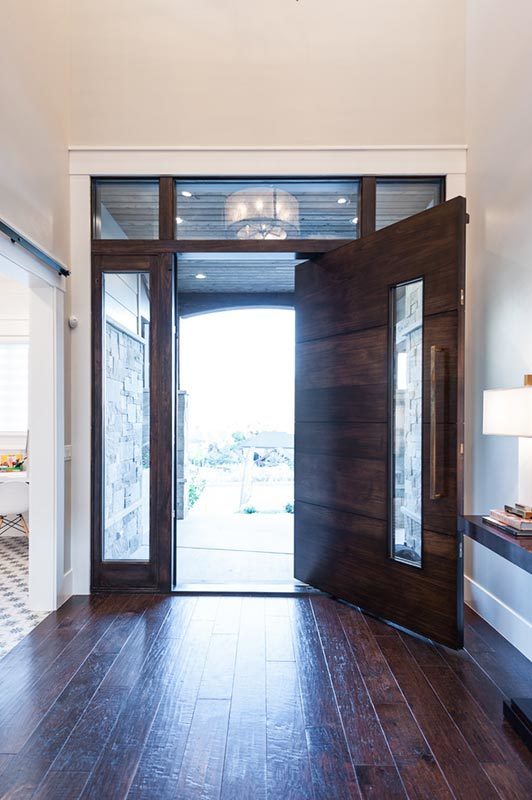
Imagine cuddling by the fireplace, basking in the elegance of the tray ceiling, or unwinding in a bath that feels more like a spa retreat.
The walk-in closet is so vast, you might just have to shop more to fill it.
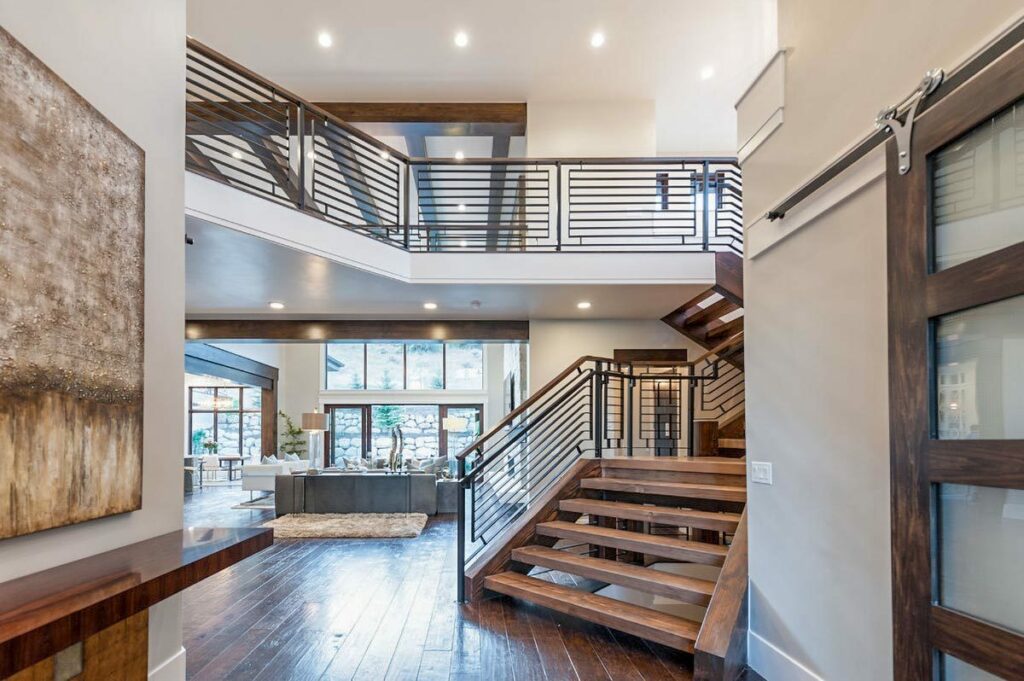
Fancy dining under the stars?
The extensive patio and covered porch, complete with a fireplace and barbecue, are your go-to for those memorable summer evenings.
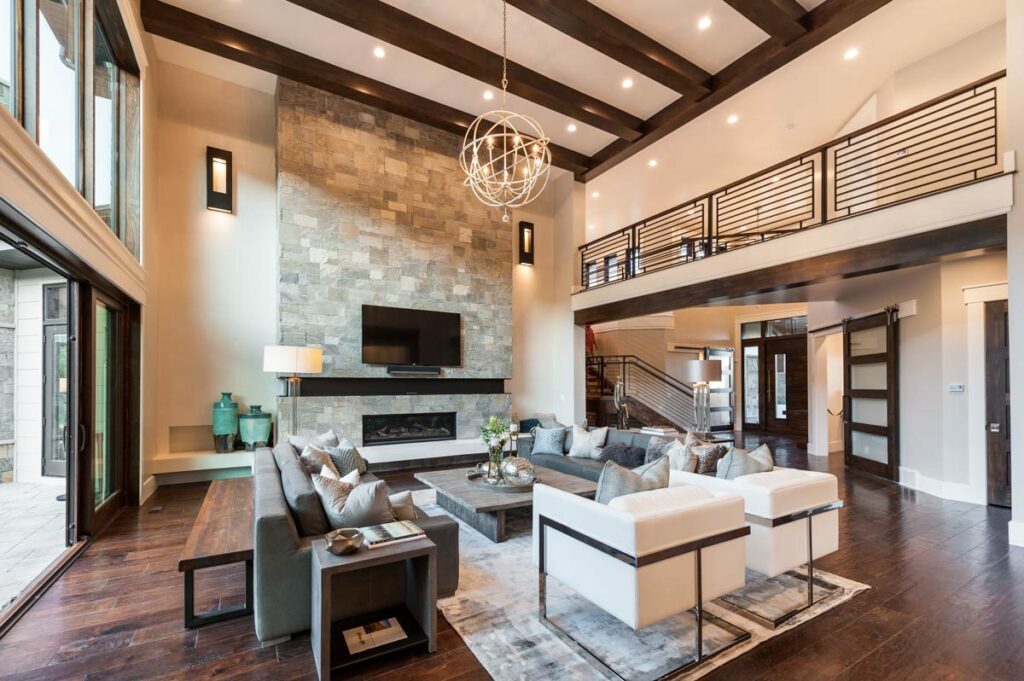
And why not roast some marshmallows in the winter?
I’m all in!
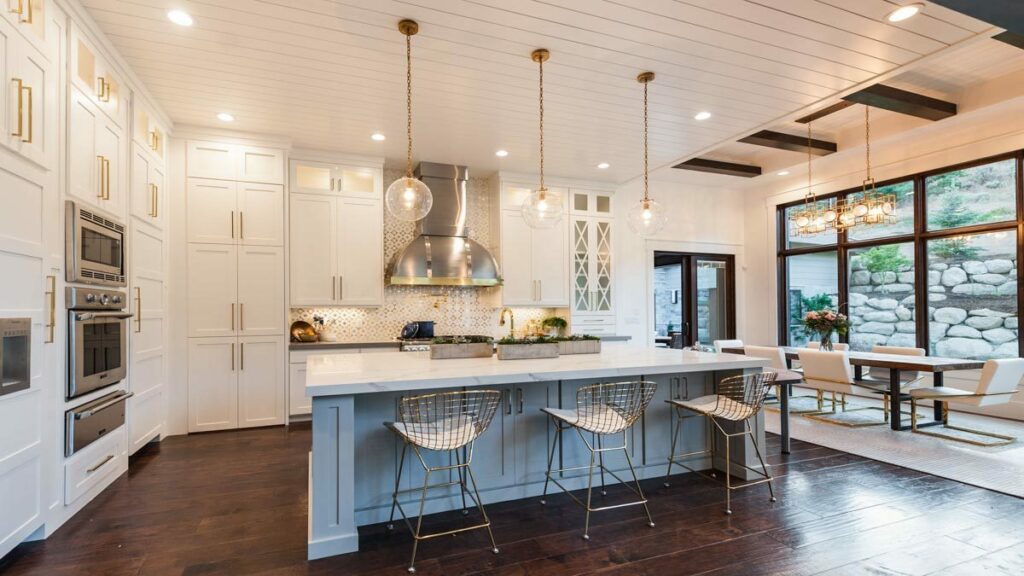
Upstairs offers two bedrooms ideal for siblings or impromptu pillow fights.
They come with a shared Jack-and-Jill bathroom, fostering a ‘sharing is caring’ vibe.
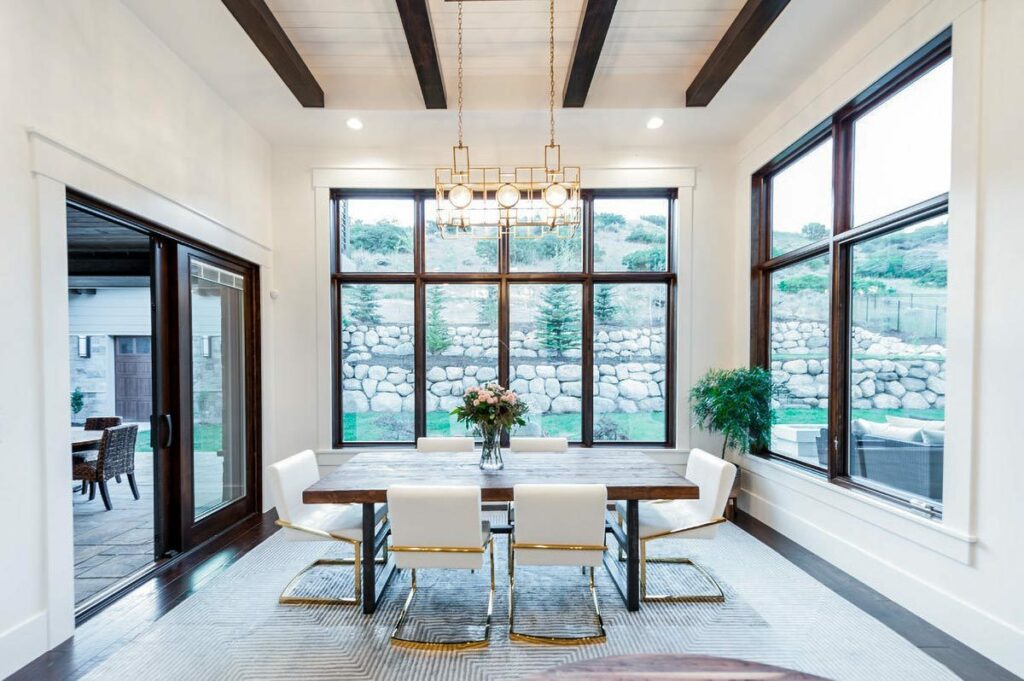
The bonus room?
A vaulted space with an 11’6″ ceiling that opens onto a covered deck.
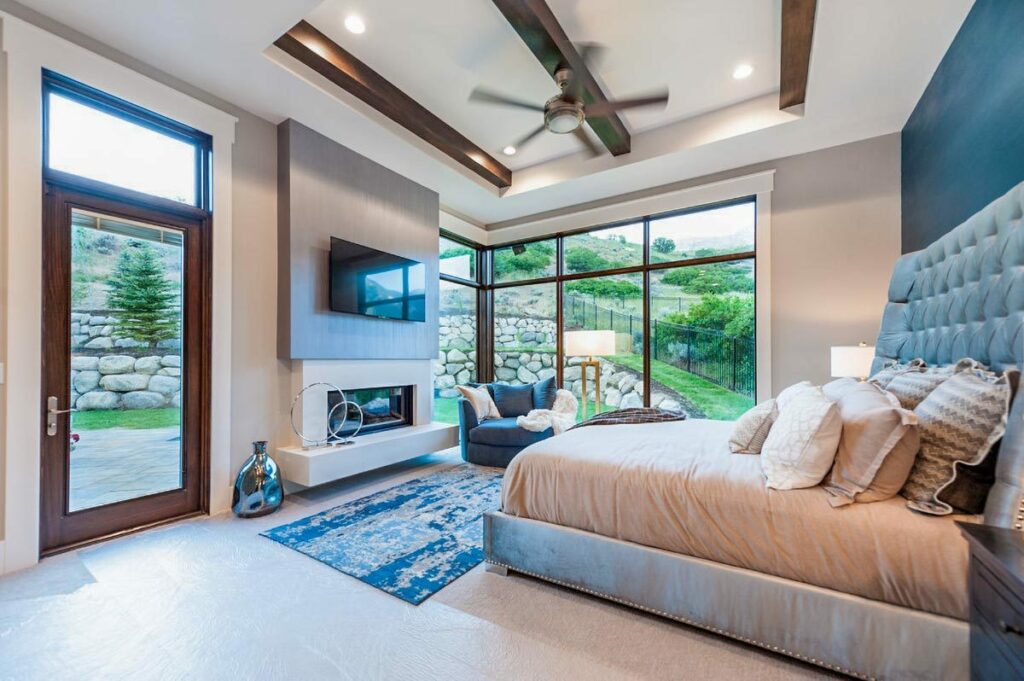
Whether you dream of a game room, an art studio, or just an extravagant storage space, the sky’s the limit!
For those looking to impress even the most discerning guests, the lower level is your secret weapon.
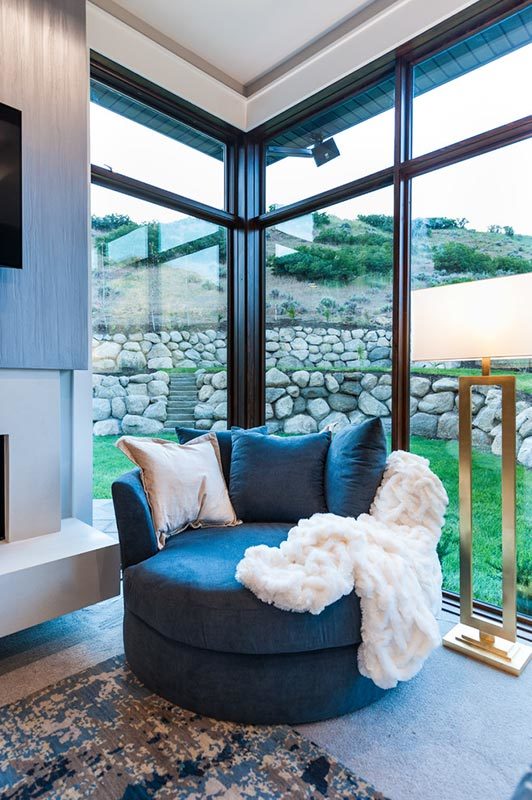
Featuring a guest suite complete with a full bath, walk-in closet, and its own kitchen, your in-laws might just be lost for words.
Throw in a rec room, a spacious family room, and an exercise room, and they might never leave.
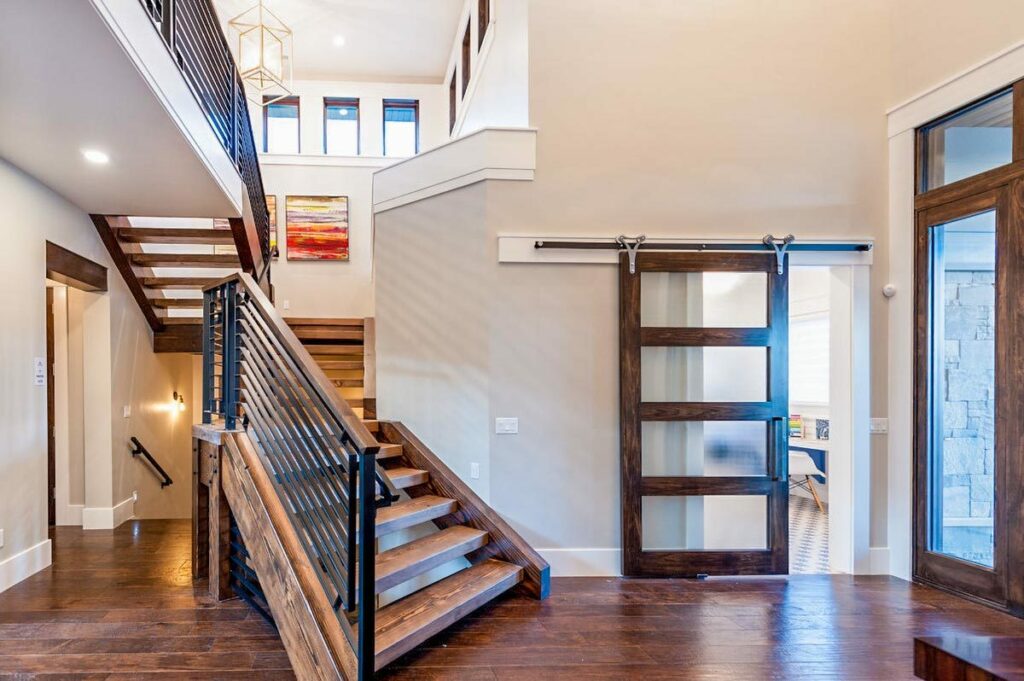
You’ve been warned!
And let’s not forget the real MVP: a 5-car garage.
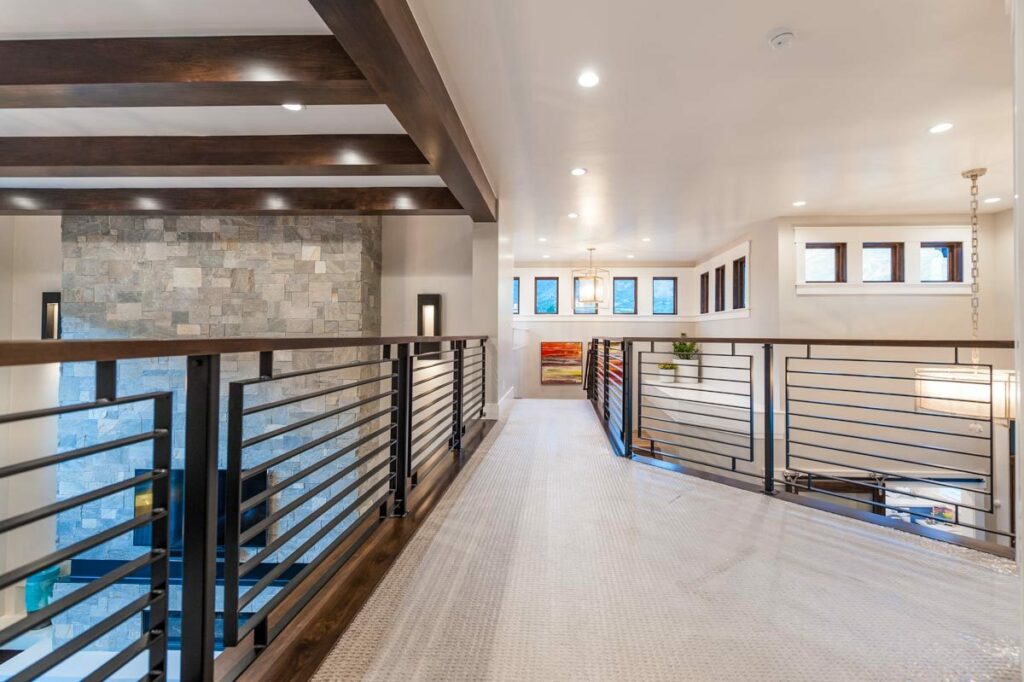
Whether you’re a car enthusiast, a collector, or someone who likes to match their car to their outfit, this garage has got you covered.
This 3-level home blends luxurious living with practicality seamlessly.
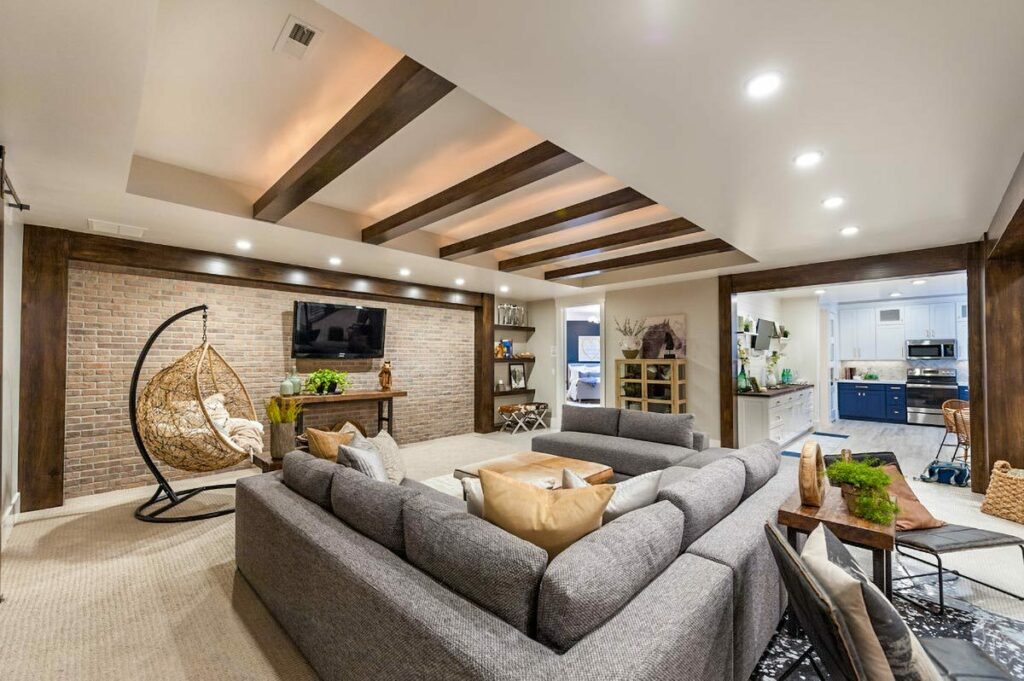
Whether you’re hosting lavish parties, enjoying a quiet night by the fire, or engaging in an epic game of hide and seek, this house caters to every whim.
So, go ahead, dream big, live lavishly, and remember: it’s not just about the size of your home, but the unforgettable memories you create within its walls.
Here’s to discovering your dream home!

