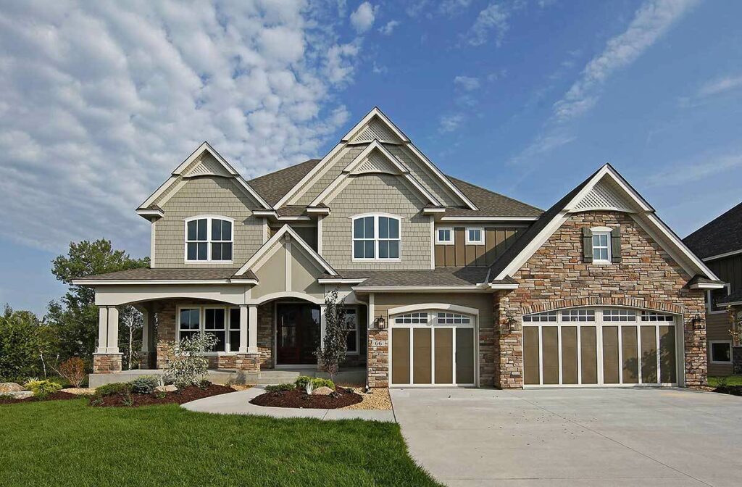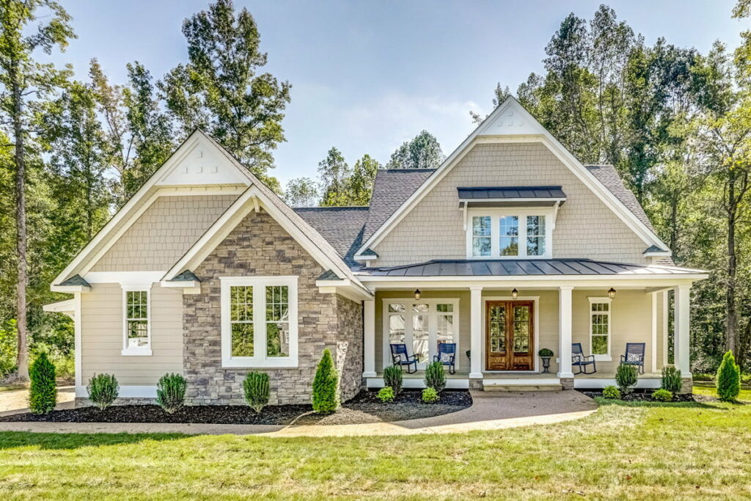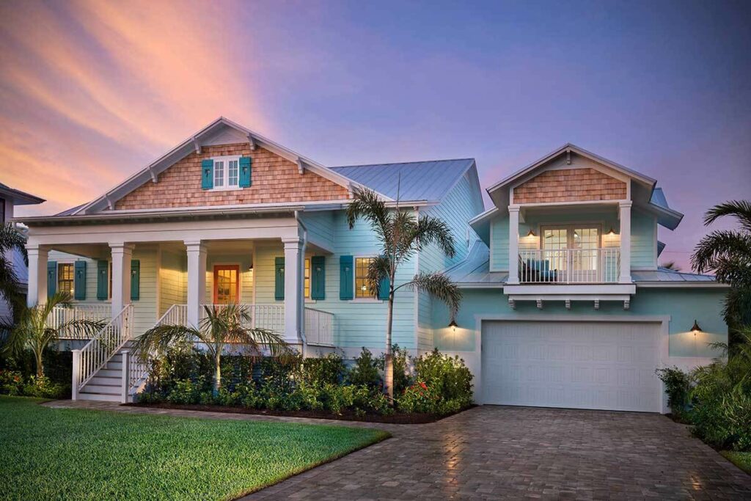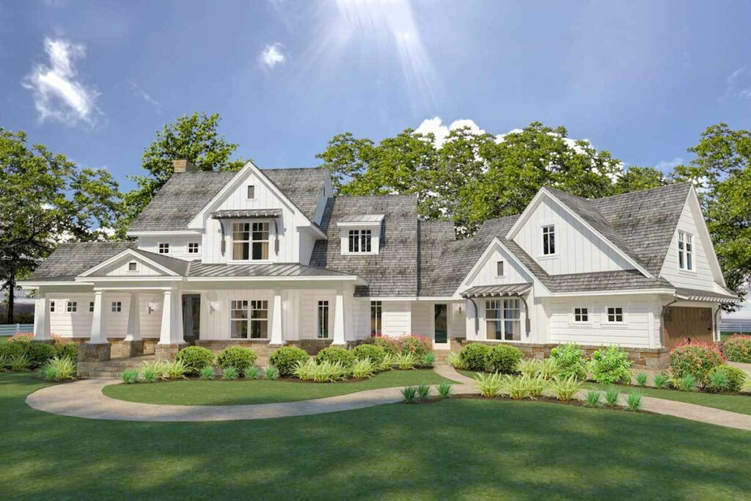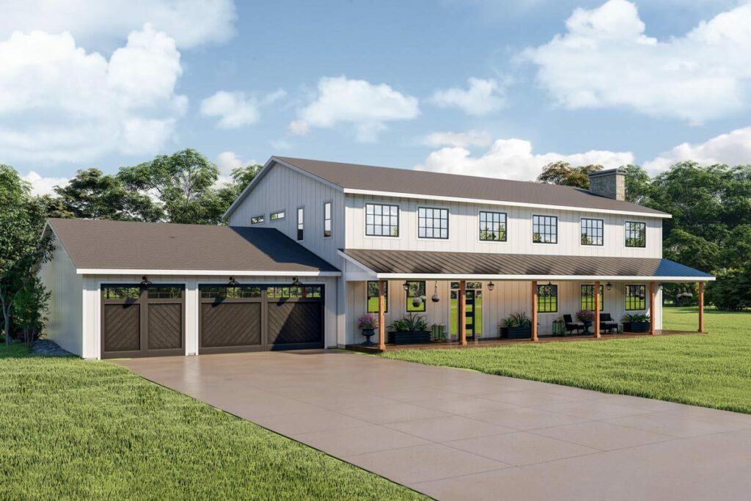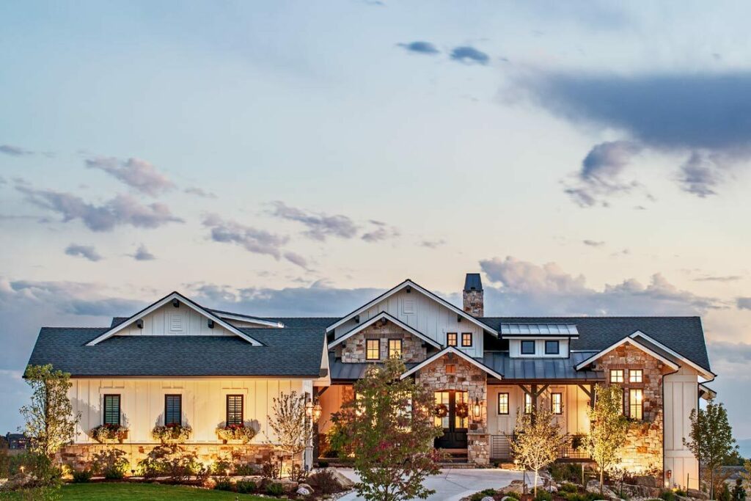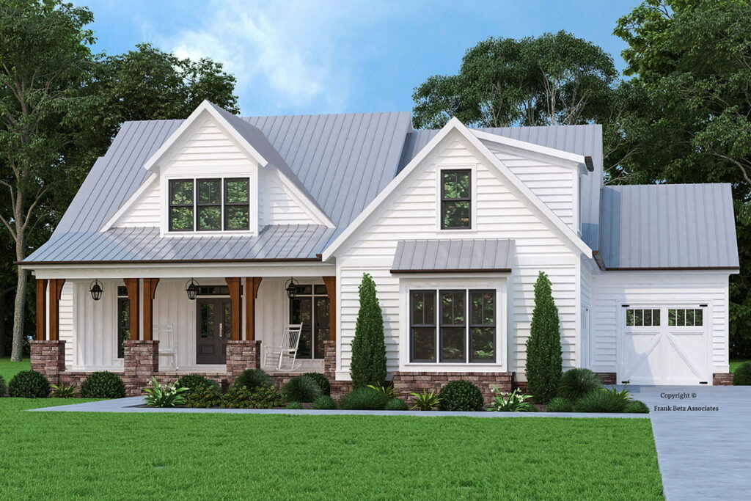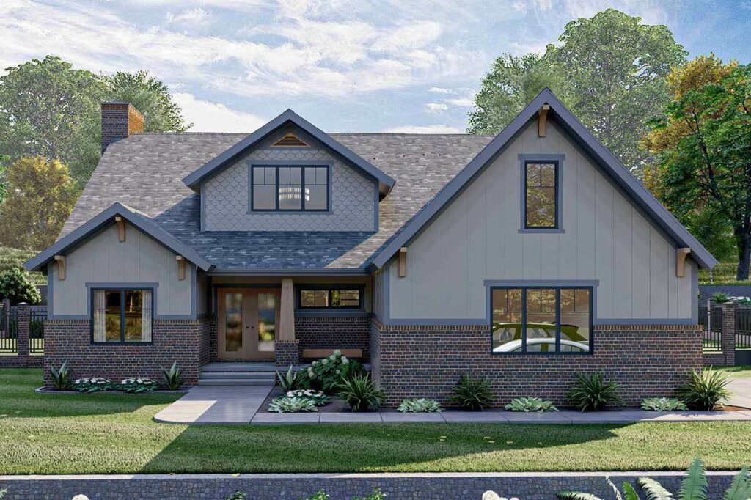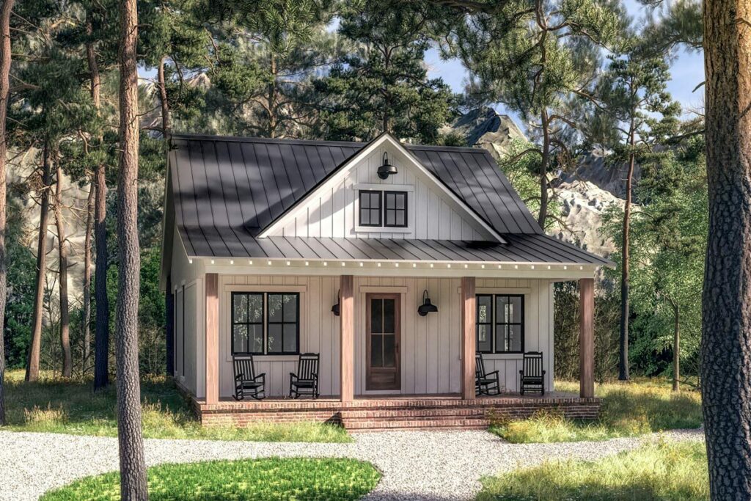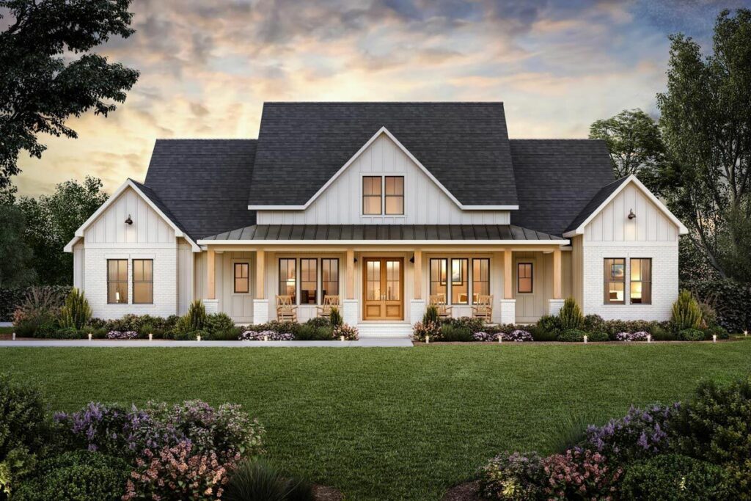2-Story 4-Bedroom Modern Farmhouse With Home Office and Bonus with Bath Above the Garage (Floor Plan)
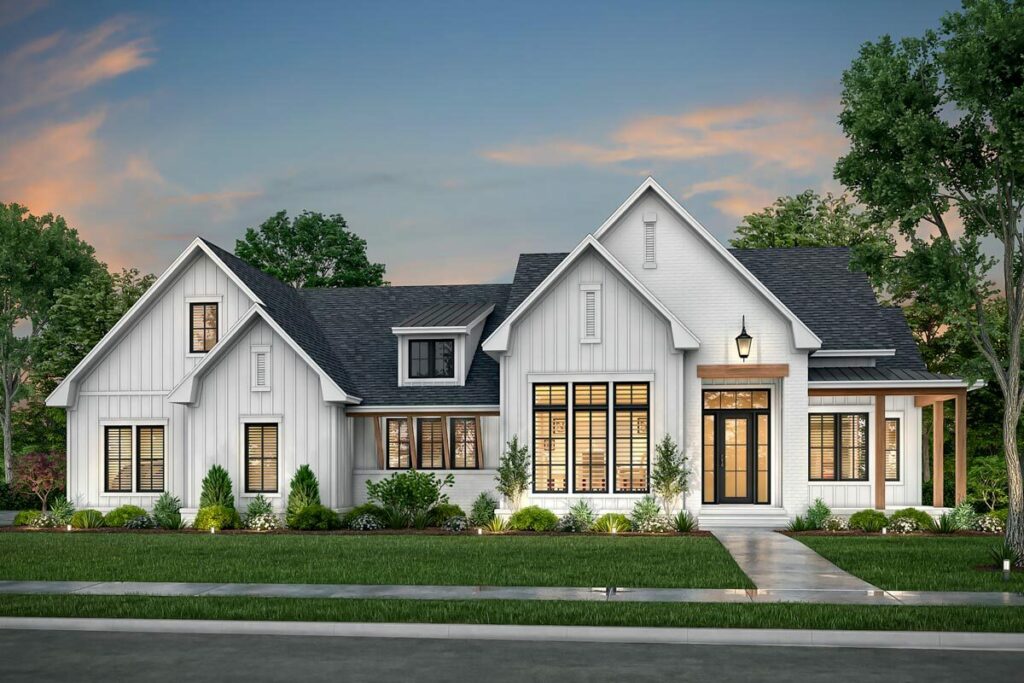
Specifications:
- 2,781 Sq Ft
- 3 – 4 Beds
- 2.5 – 3.5 Baths
- 1 – 2 Stories
- 2 Cars
Picture this: You’ve always wanted a home that’s a perfect mix of that old-world charm and contemporary flair, haven’t you?
Well, get ready to be wowed, because what I’m about to describe might just be the dream home you’ve been fantasizing about!
Imagine stepping into a modern farmhouse that instantly transports you to a world where the beauty of nature seamlessly intertwines with the comforts of modern living.
The moment you see the oversized windows and the grand slider in the great room, you’ll find yourself questioning whether you’re still indoors or already part of the great outdoors.
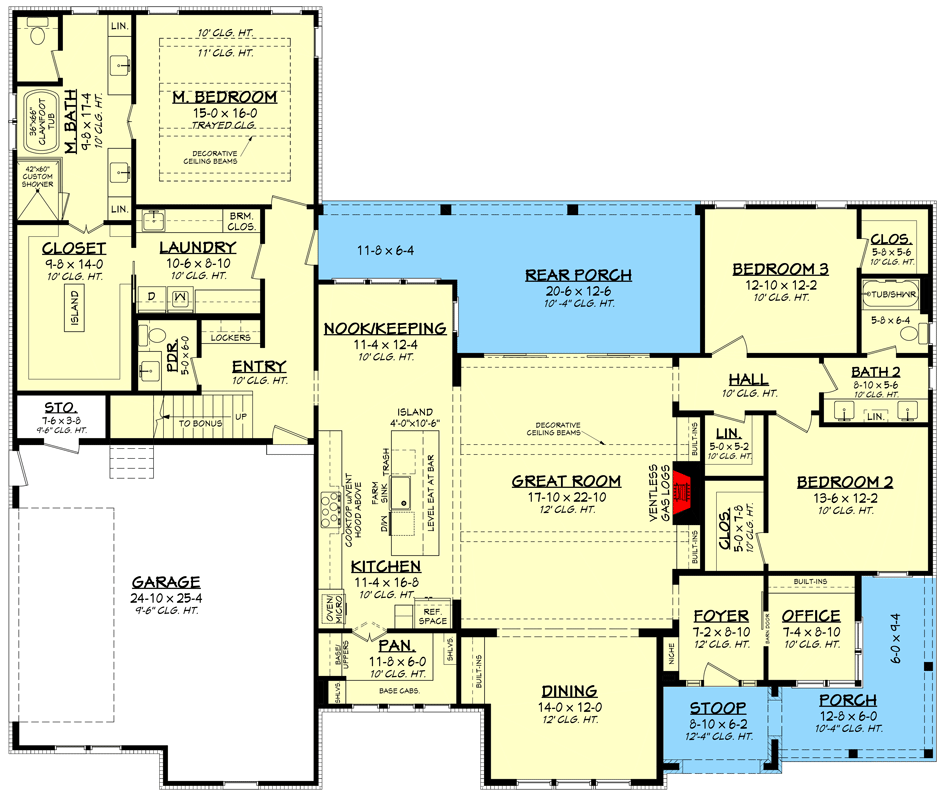
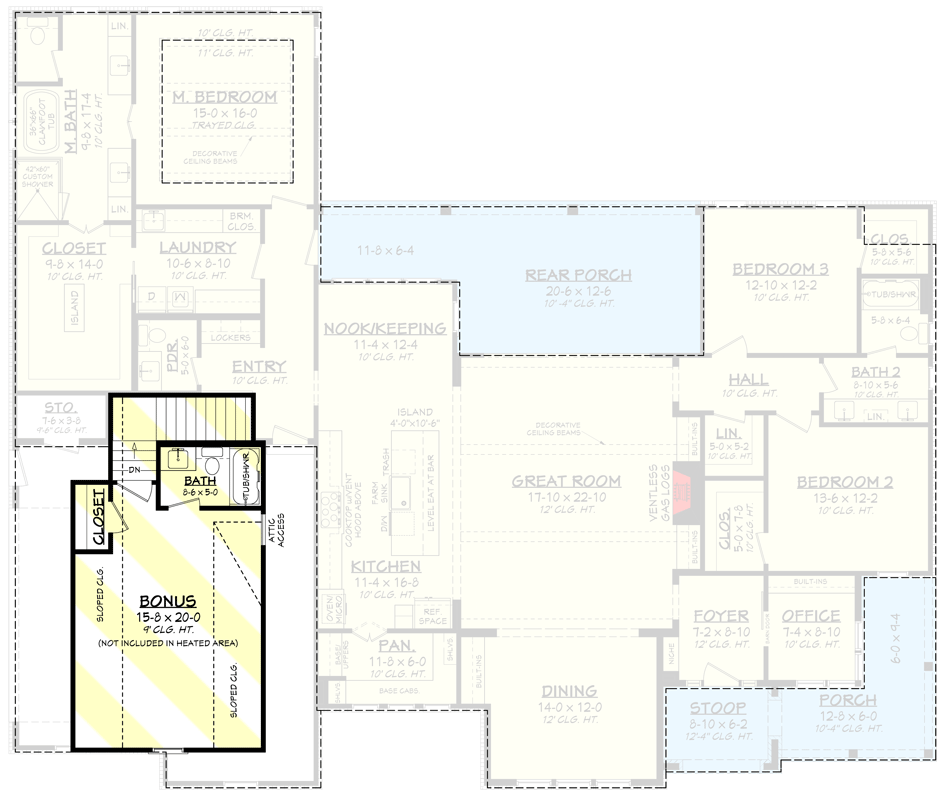
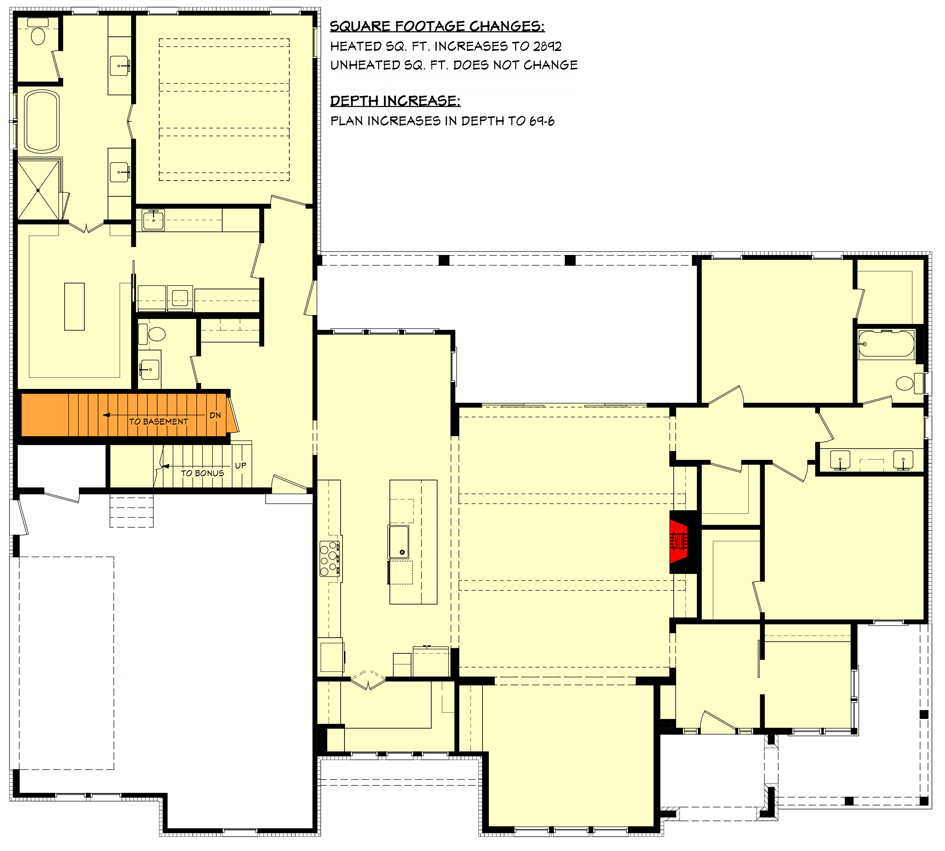
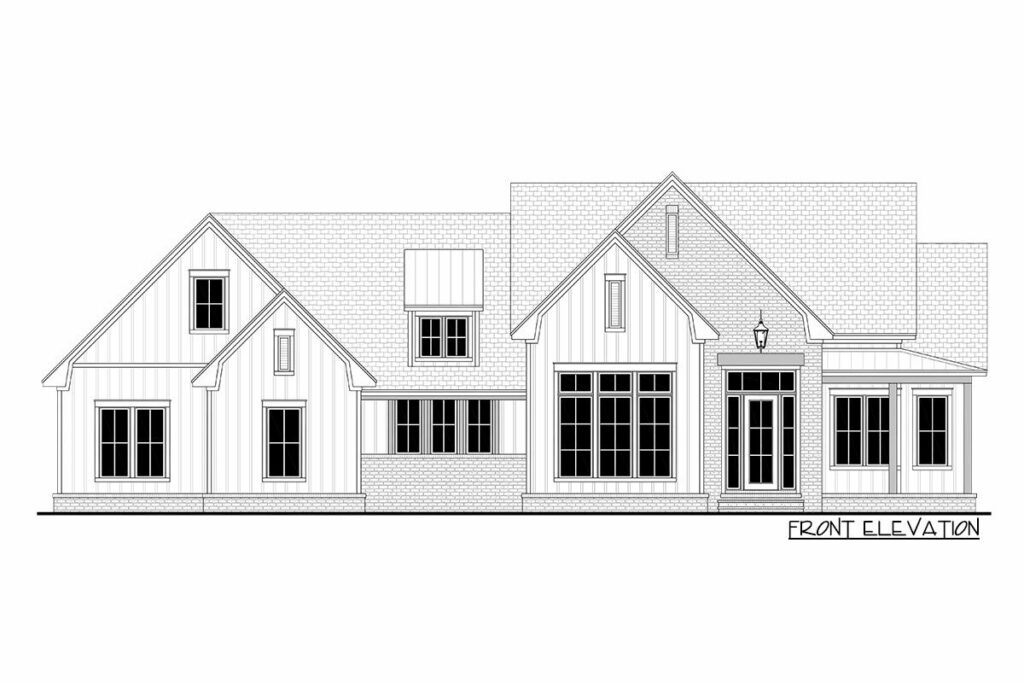
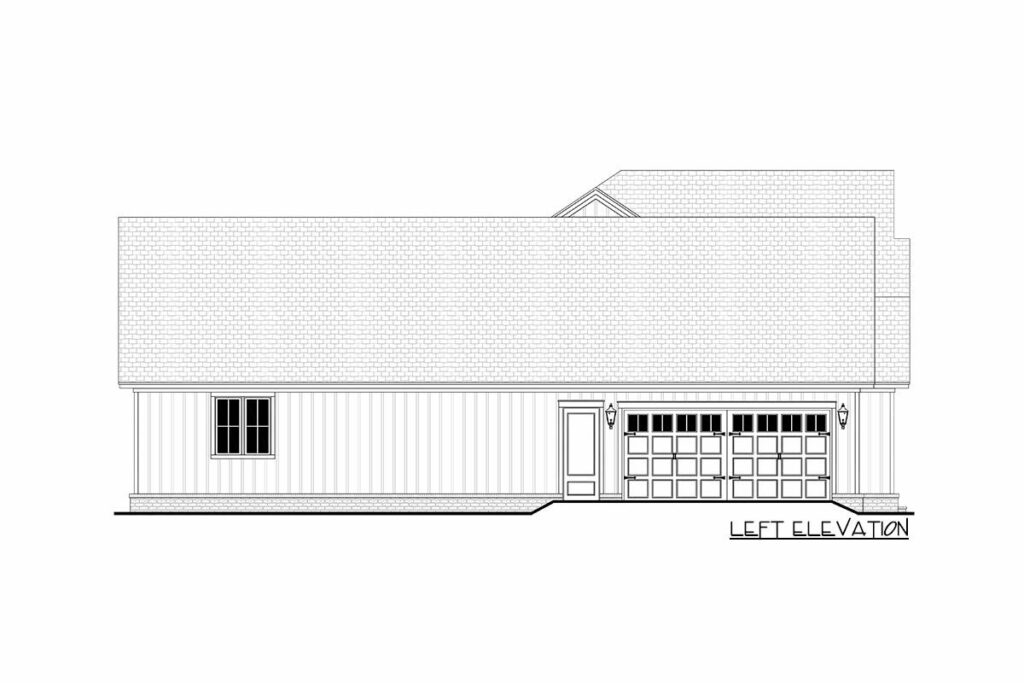
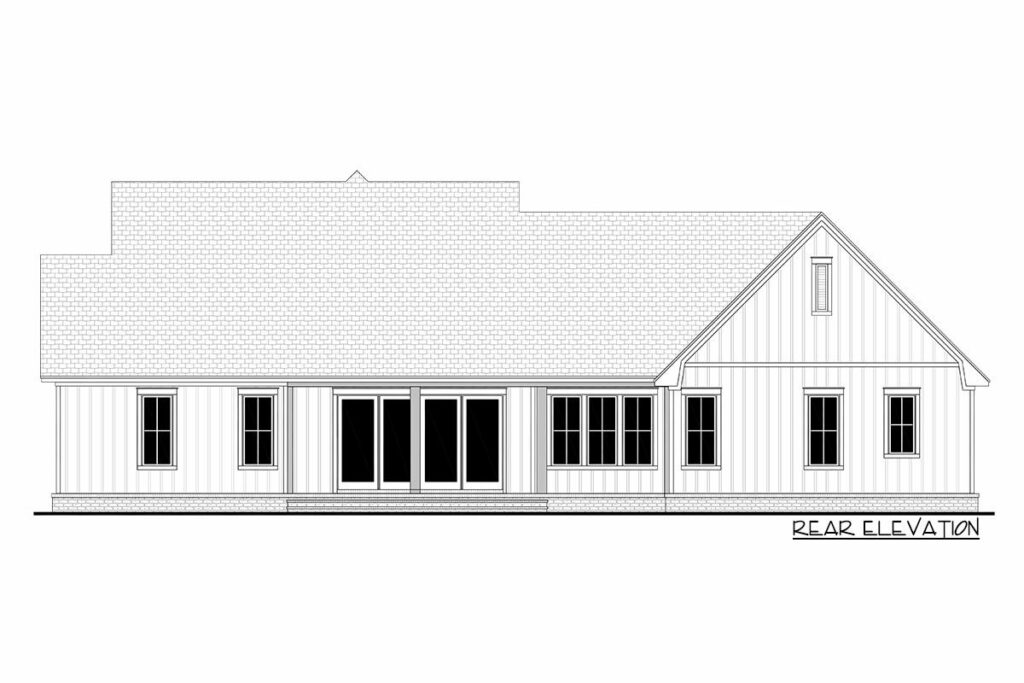
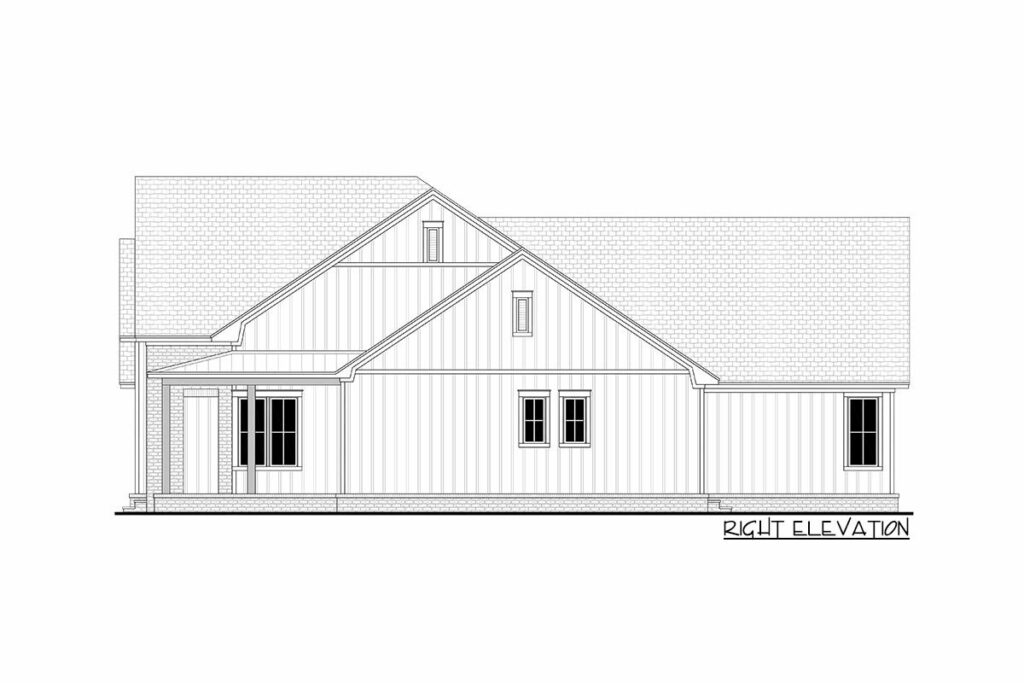
Now, think big because this house does just that with its sprawling 2,781 square feet, stretching over one or two stories.
It’s spacious enough to give your furry friend, or a couple more, all the room they need to roam.
But it’s not just about the space, it’s what you do with it, right?
Inside, you’re greeted with three bedrooms that define coziness, 2.5 bathrooms that are straight out of a glossy magazine, and an open floor plan so versatile it could rival a circus performer in flexibility.
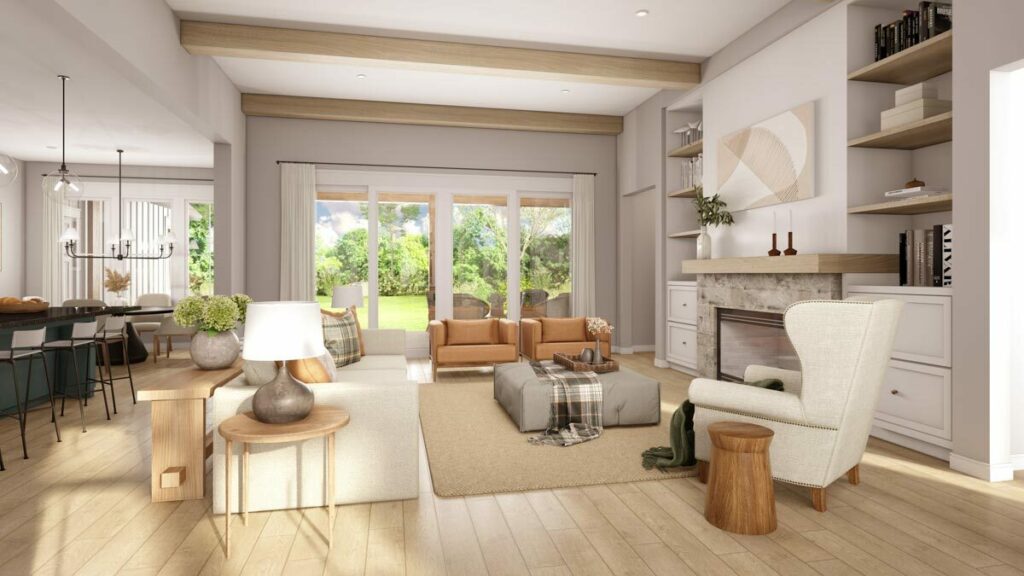
This house is like a chameleon, perfectly adapting to the varied tastes of your family, be it gaming, reading, or culinary adventures.
Hold on, because there’s a surprise around the corner.
Slide open that barn door near the foyer and bam – your very own home office paradise, complete with built-ins.
It’s the ideal spot for those work-from-home days when your bed’s siren call is almost irresistible.
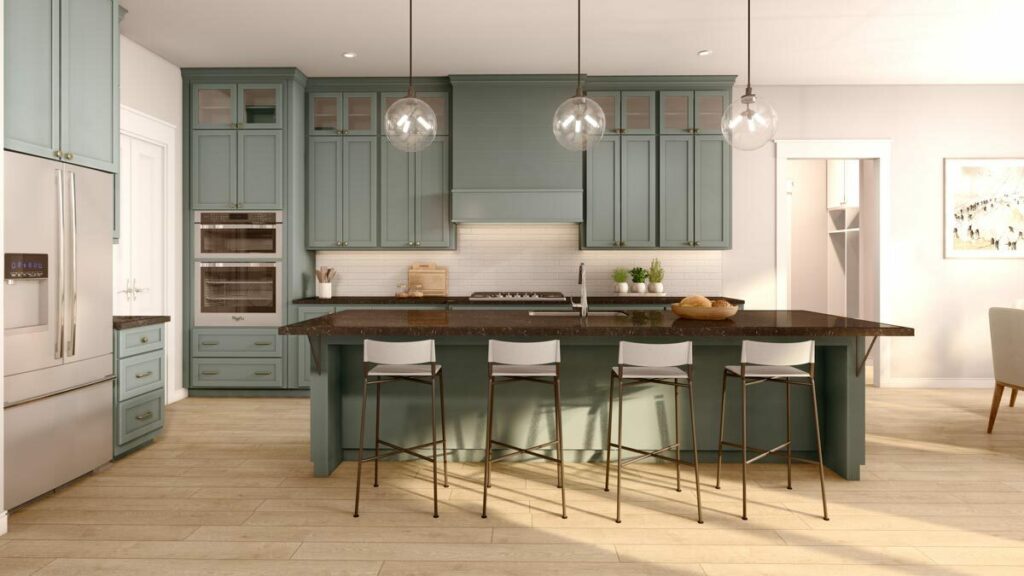
The great room is a masterpiece of luxury with its decorative beams adorning the 12-foot ceiling, exuding sophistication.
When winter rolls in, the ventless gas fireplace transforms into the soul of the house, radiating warmth and comfort.
Ever dreamt of a wall that magically disappears?
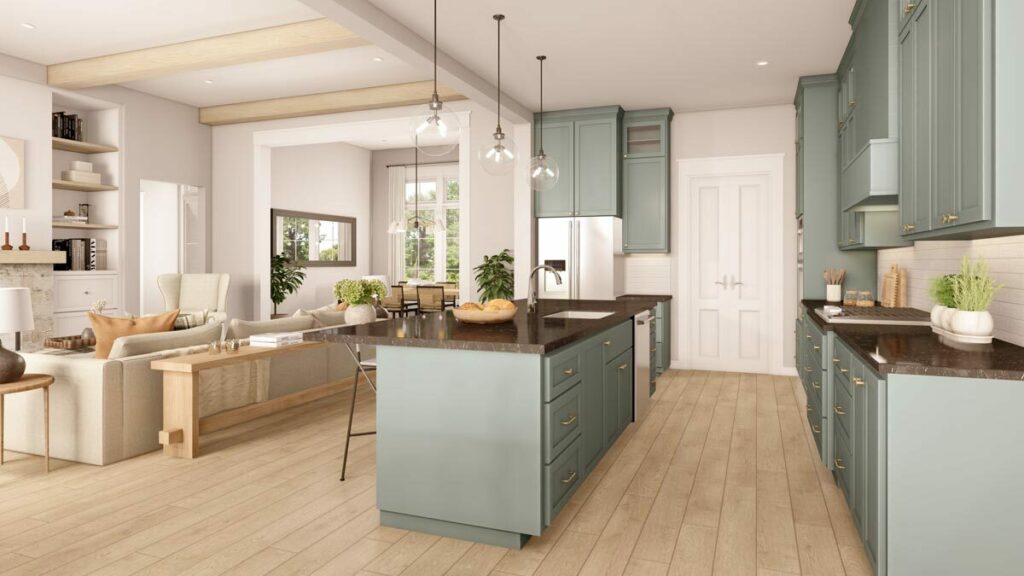
In this farmhouse, the back wall folds back to reveal not just a spacious porch, but also the setting for some of your best BBQs and sunset spectacles!
Now, let’s talk about the kitchen.
It doesn’t just ‘open’ to the great room; it flirts with it! Picture a 4′ by 10’6″ eat-at bar that makes traditional dining tables passé, alongside a walk-in pantry that could rival city apartments in size.
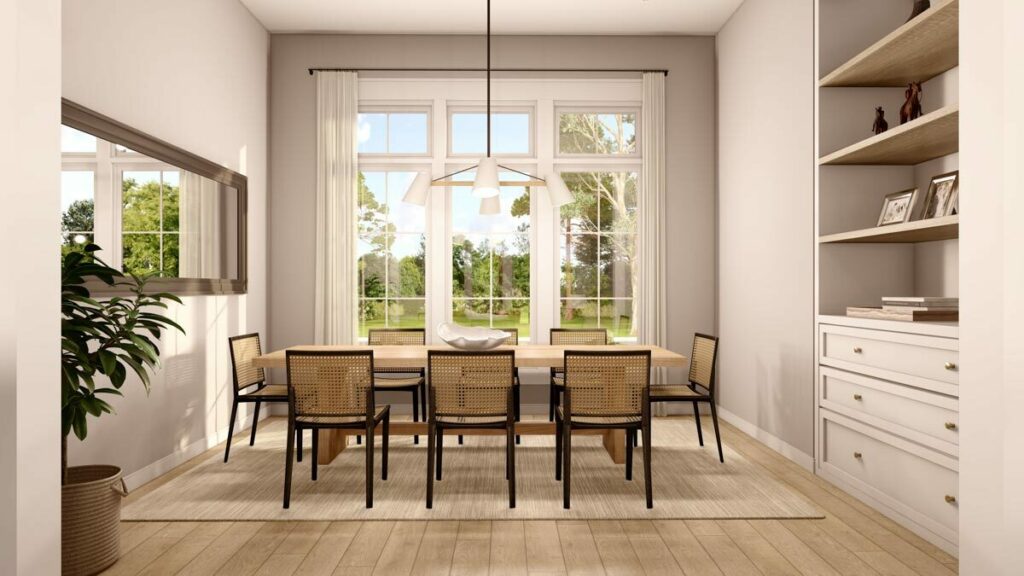
See that quaint little space?
It’s ideal for a breakfast nook or, if you’re in the mood for something fancier, a “keeping area” – a stylish term for that extra bit of space for, well, more stuff.
The main bedroom is a realm of its own, tempting you to jump on the bed just to graze the beamed ceiling with your fingertips.
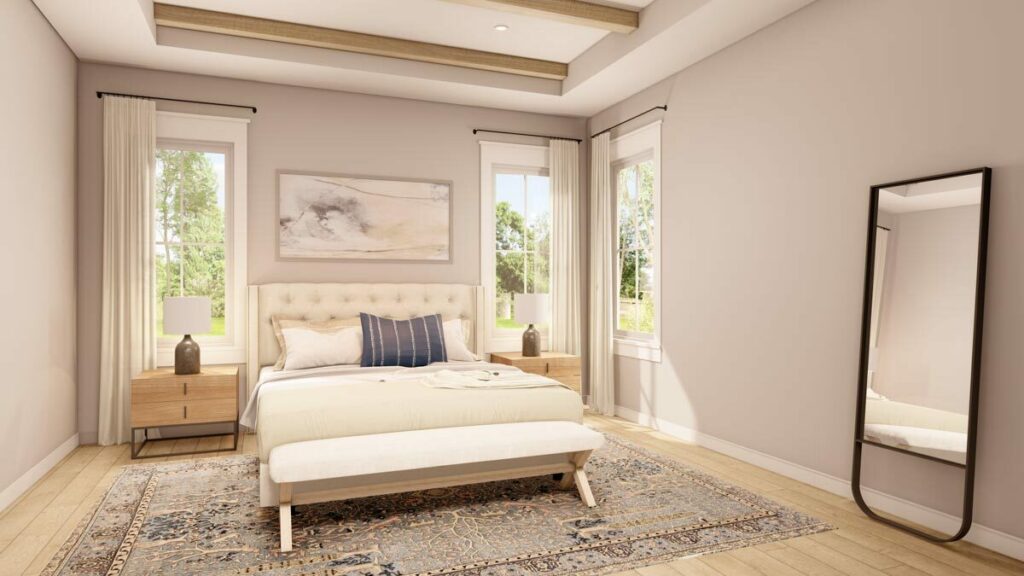
The accompanying bathroom is a testament to luxury, with separate vanities leading to an opulently oversized closet, yes, with an island.
Guests?
They’re in for a treat with spacious rooms, ample closet space, and a shared bathroom that redefines ordinary.
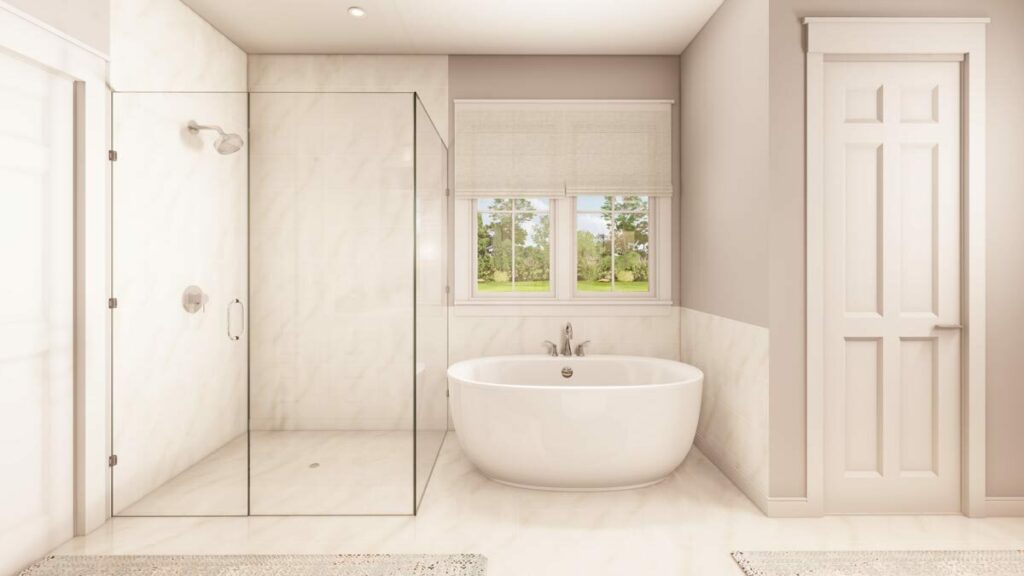
Just when you think it couldn’t get any better, there’s an optional 402 square feet above the garage.
Imagine transforming it into a playroom, a media haven, or an extra guest room for those surprise visits from relatives.
In essence, this modern farmhouse plan is more than just a house; it’s a statement of lifestyle.
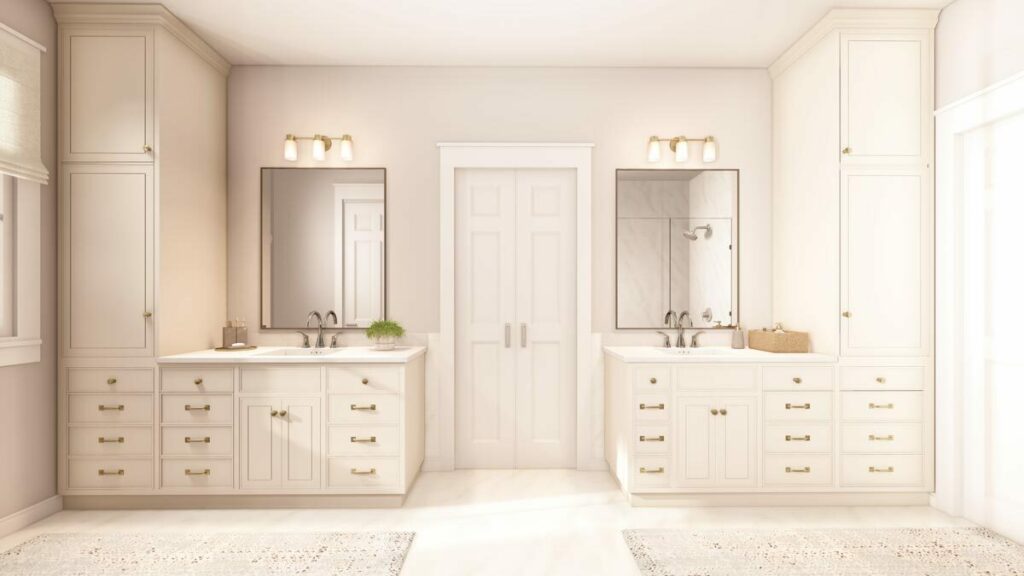
It’s where the rustic, homey feel of a countryside retreat meets the sleek, sophisticated vibe of urban living.
So, if you’re caught between a love for the rustic “Oh, this old barn?” and the allure of “Welcome to my state-of-the-art abode!”, then, my friend, you may have just stumbled upon the home of your dreams!

