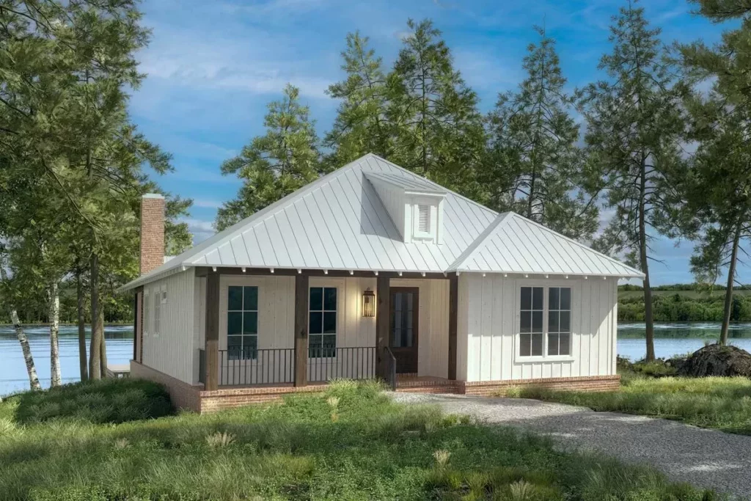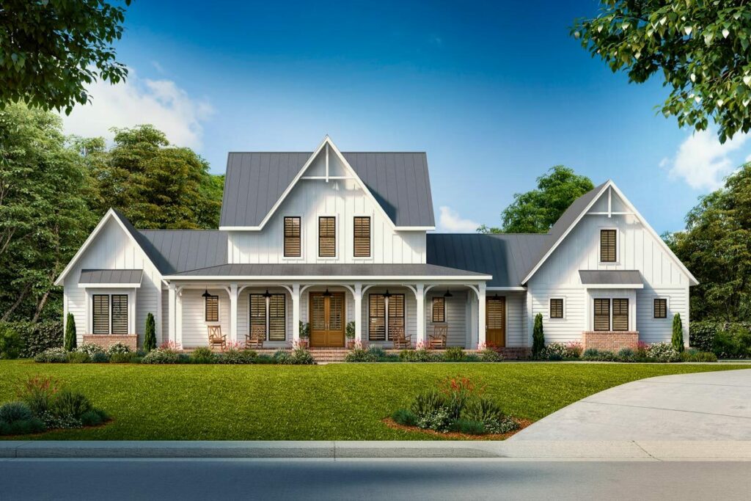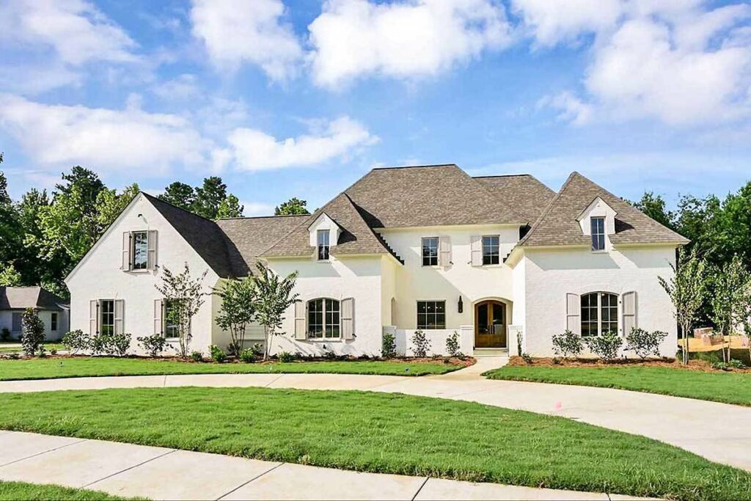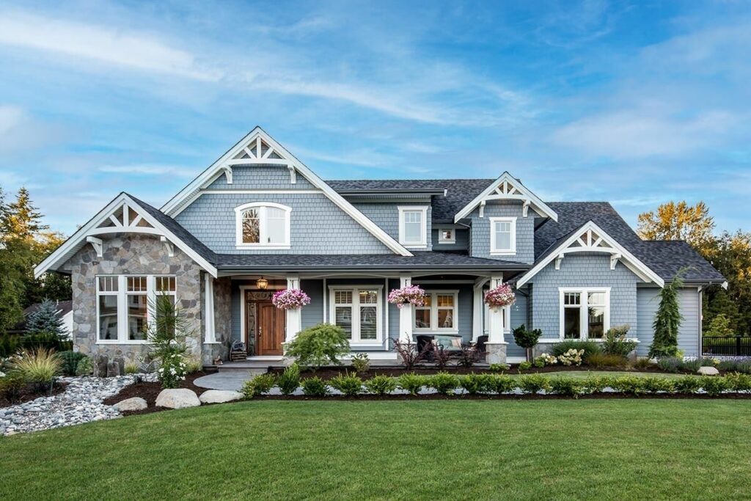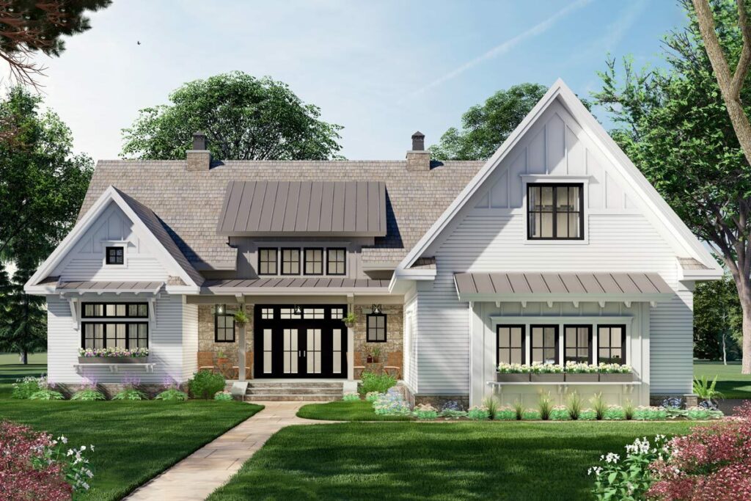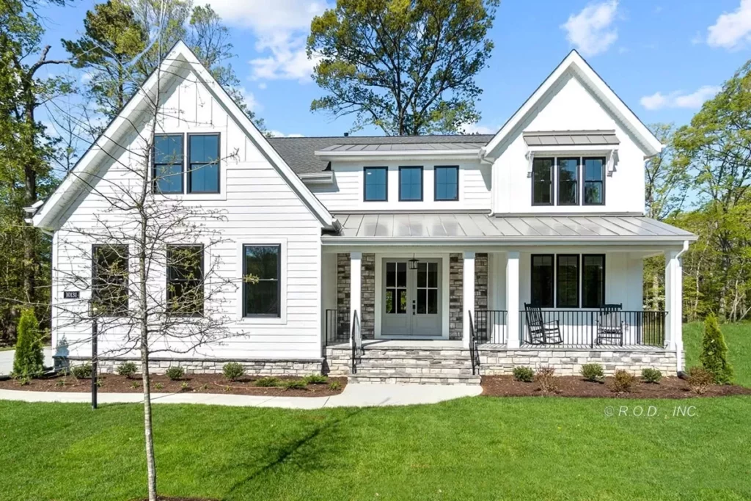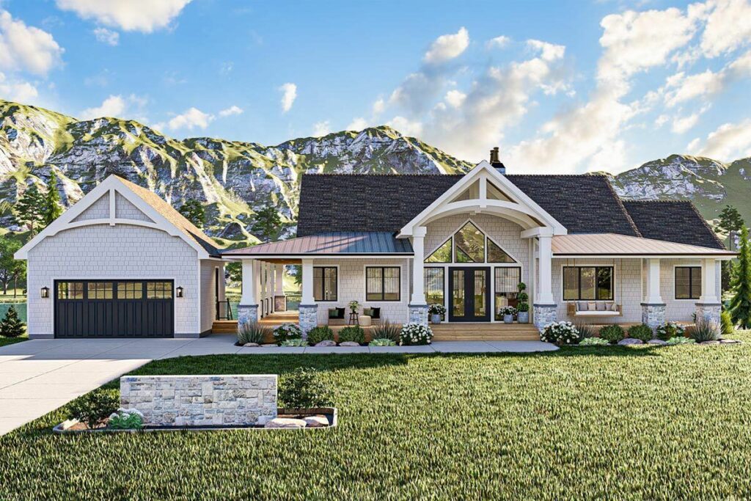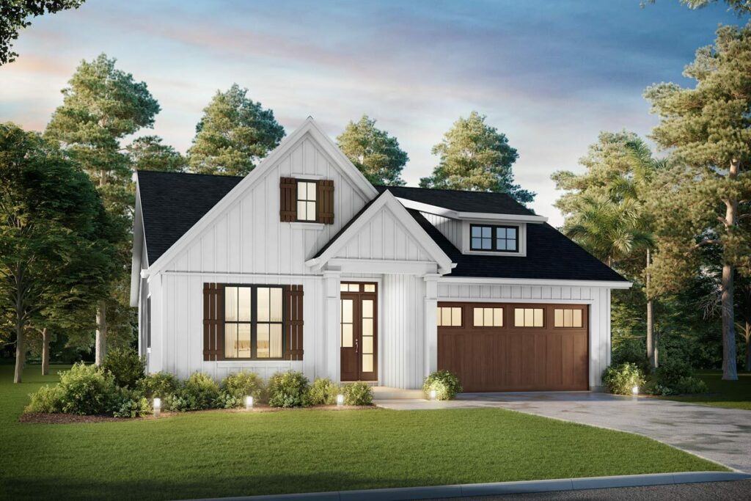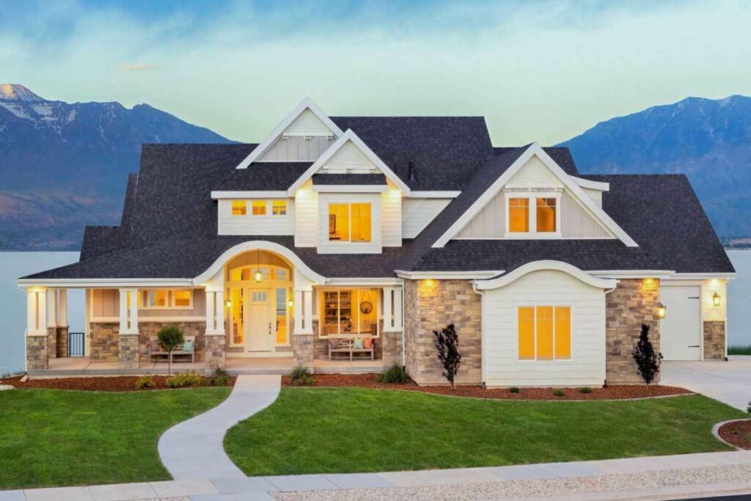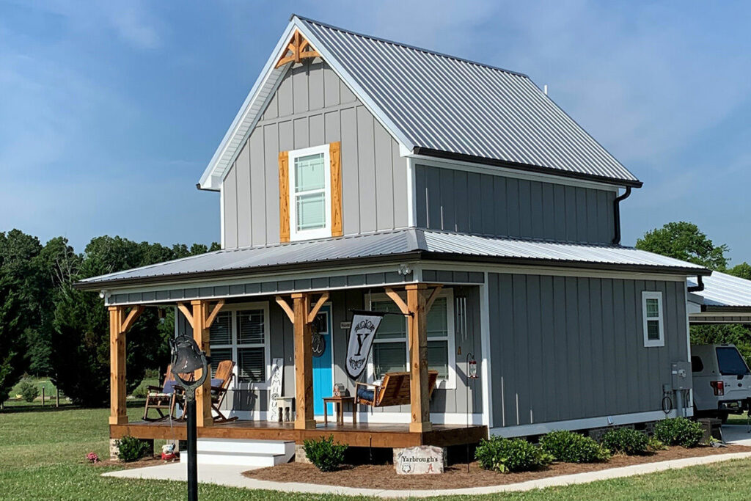2-Story 4-Bedroom Flexible Farmhouse with Outdoor Living (Floor Plan)
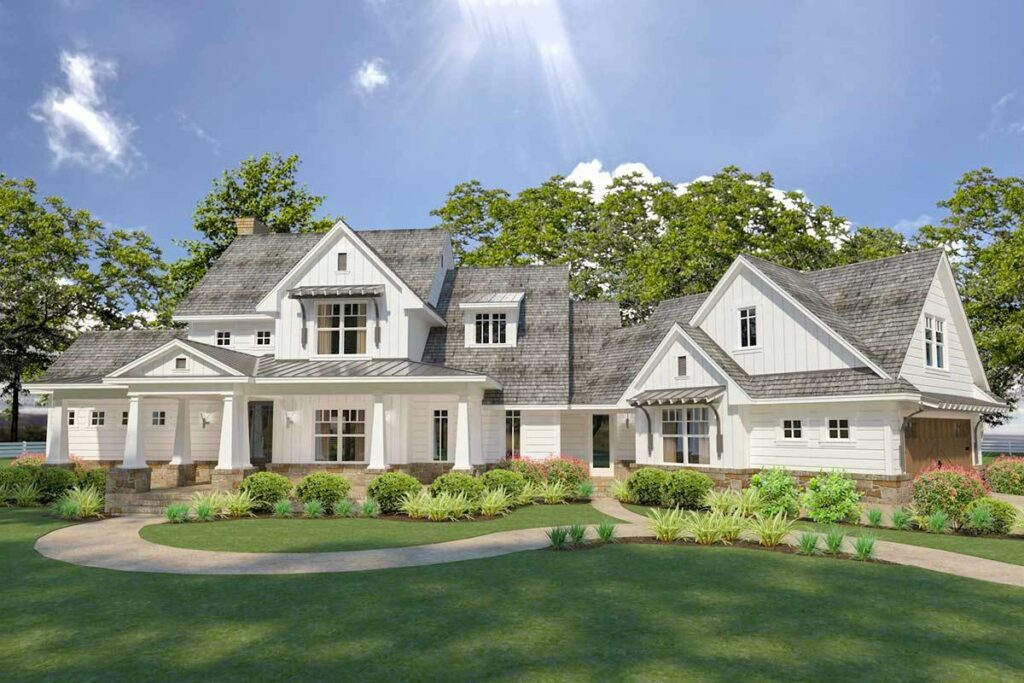
Specifications:
- 2,396 Sq Ft
- 3 – 4 Beds
- 3 Baths
- 2 Stories
- 2 – 3 Cars
Envision this: A morning so crisp and inviting, you find yourself nestled under a cozy blanket, a cup of your favorite drink in hand, all while lounging on your expansive porch.
The melody of birdsong fills the air, the freshness of the morning envelops you, and your most pressing concern is choosing between firing up the grill in your outdoor kitchen or snuggling by the fireplace inside.
Enter the realm of the Flexible Farmhouse – a place where the concept of “too much outdoor space” simply does not exist.
For those who dream of endless porches, this farmhouse is destined to capture your heart.
Boasting wrap-around porches at both the front and rear, this home offers endless vistas and sanctuaries for moments of peace and outdoor enjoyment.
Stay Tuned: Detailed Plan Video Awaits at the End of This Content!
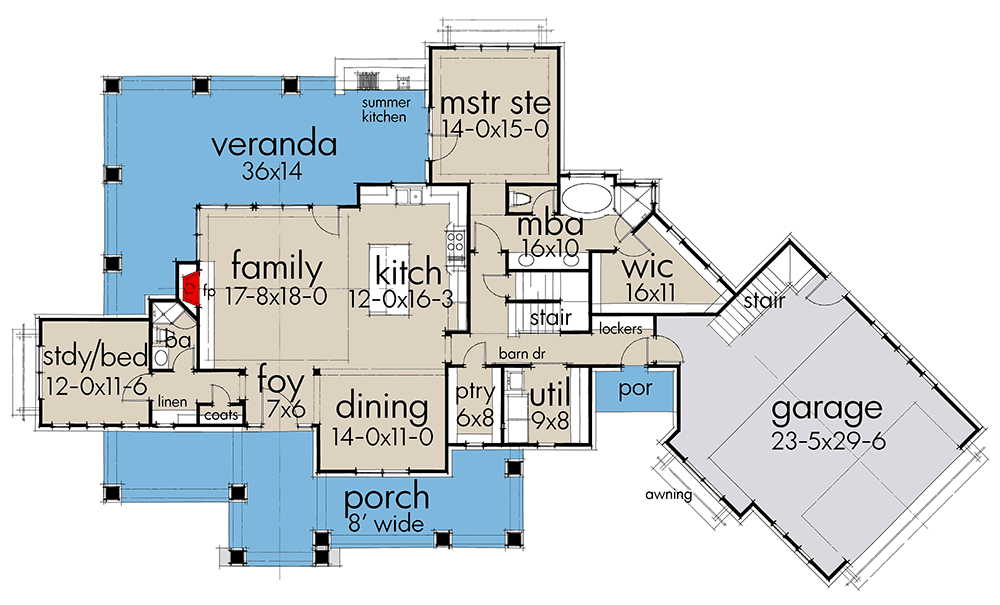
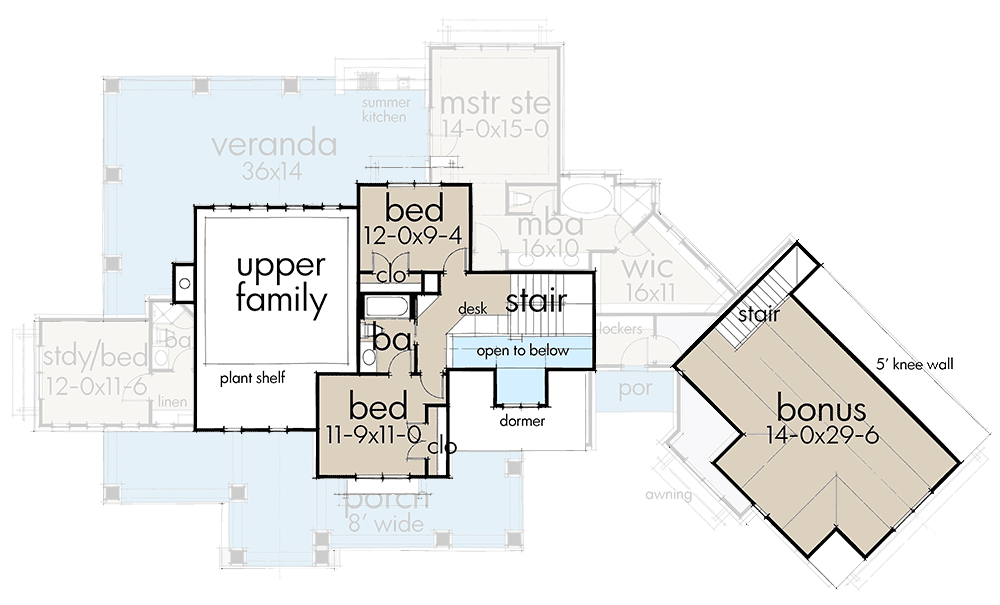
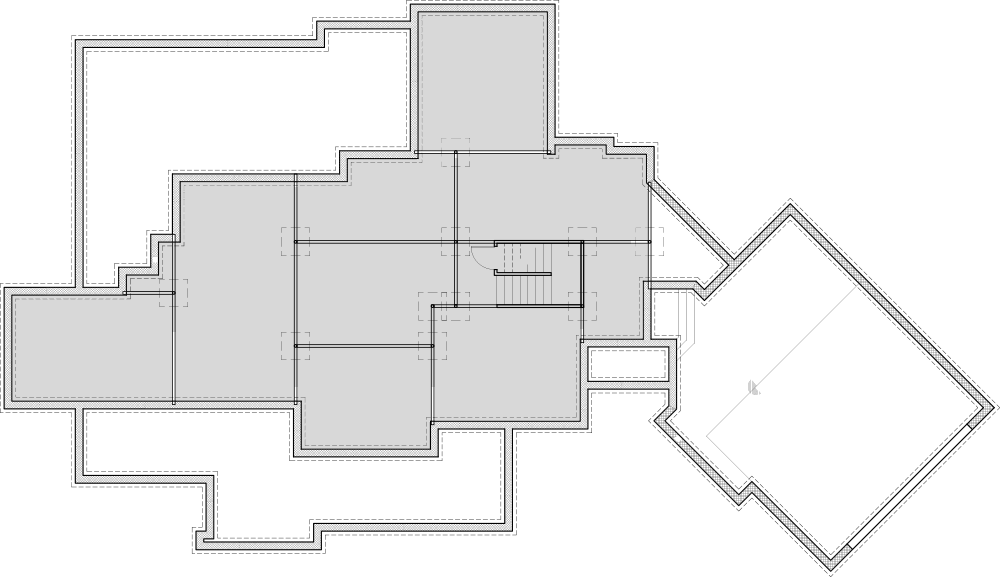
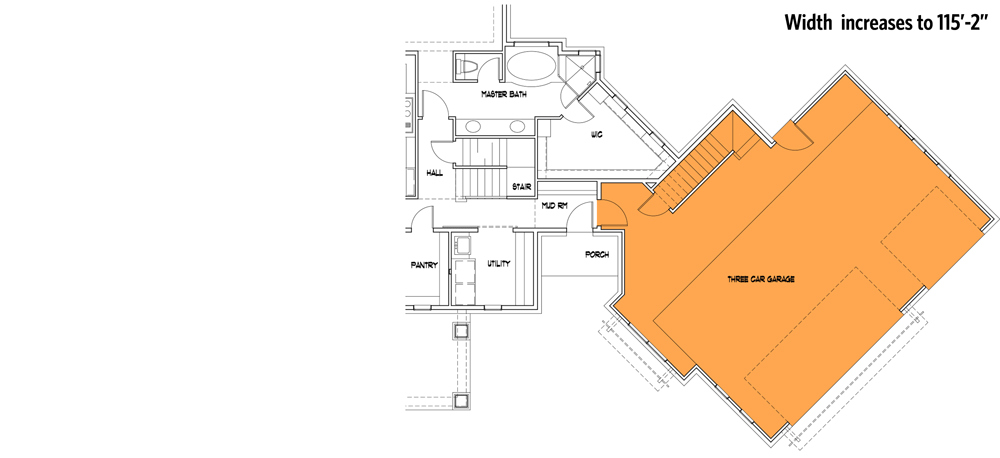
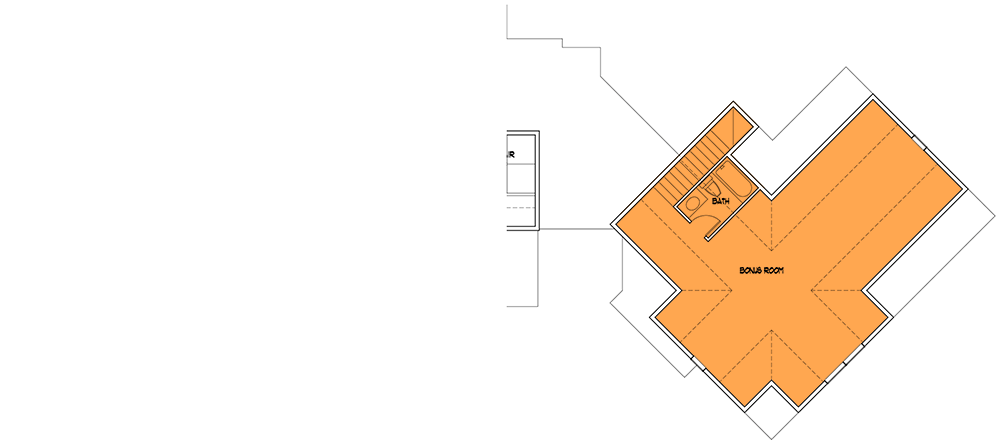
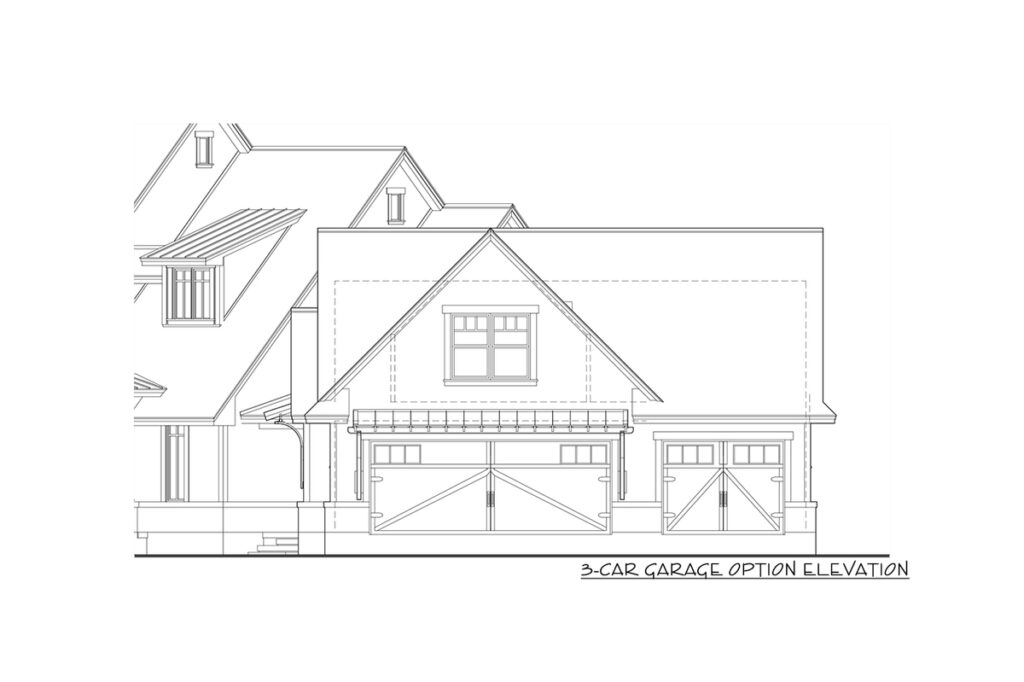
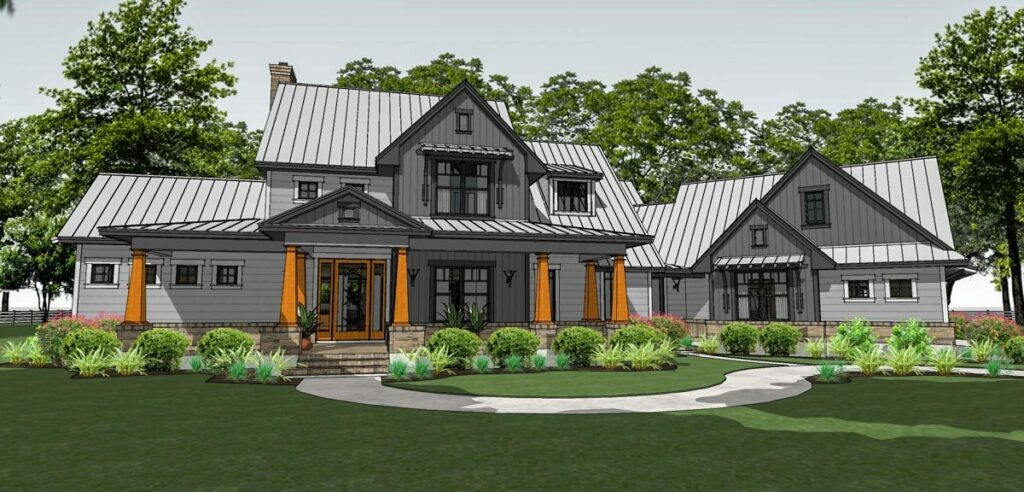
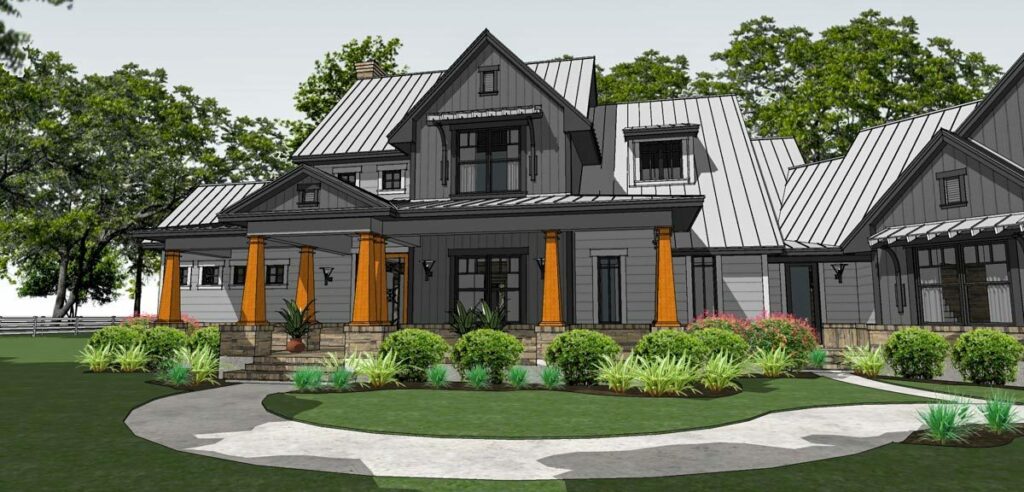
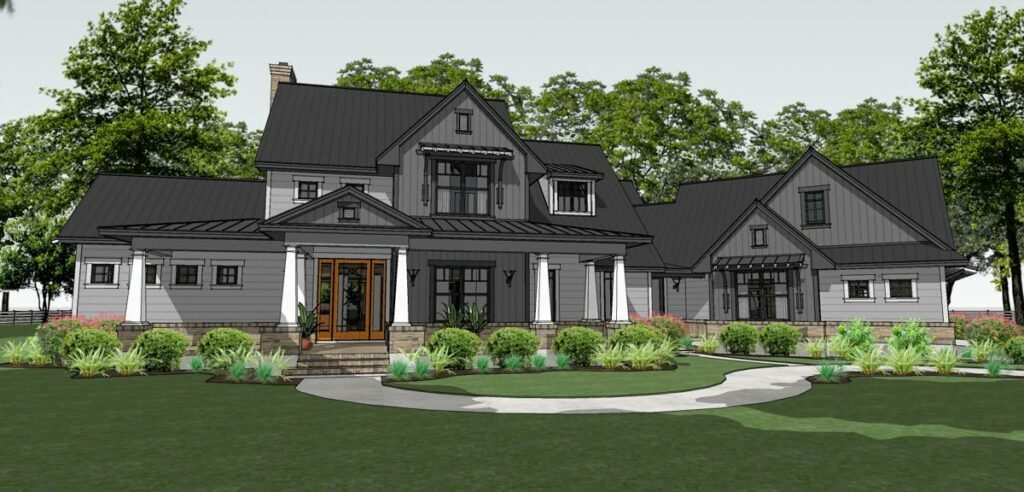
Imagine your evenings spent grilling under the stars, the outdoor kitchen providing everything you need for a perfect night.
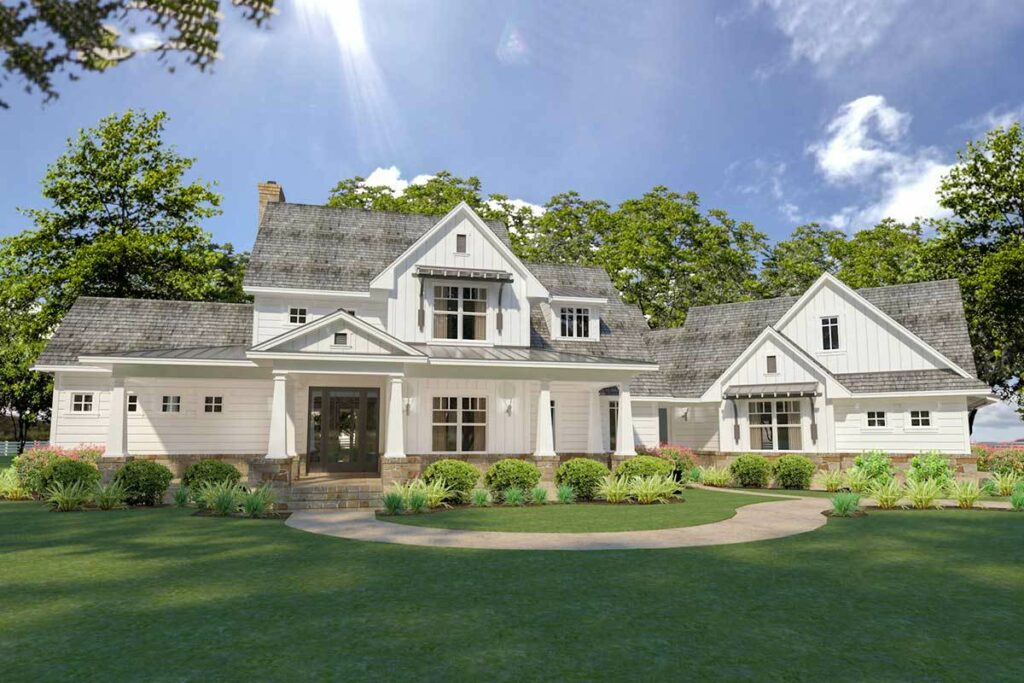
But let’s not overlook the interior of this 2,396 square foot masterpiece.
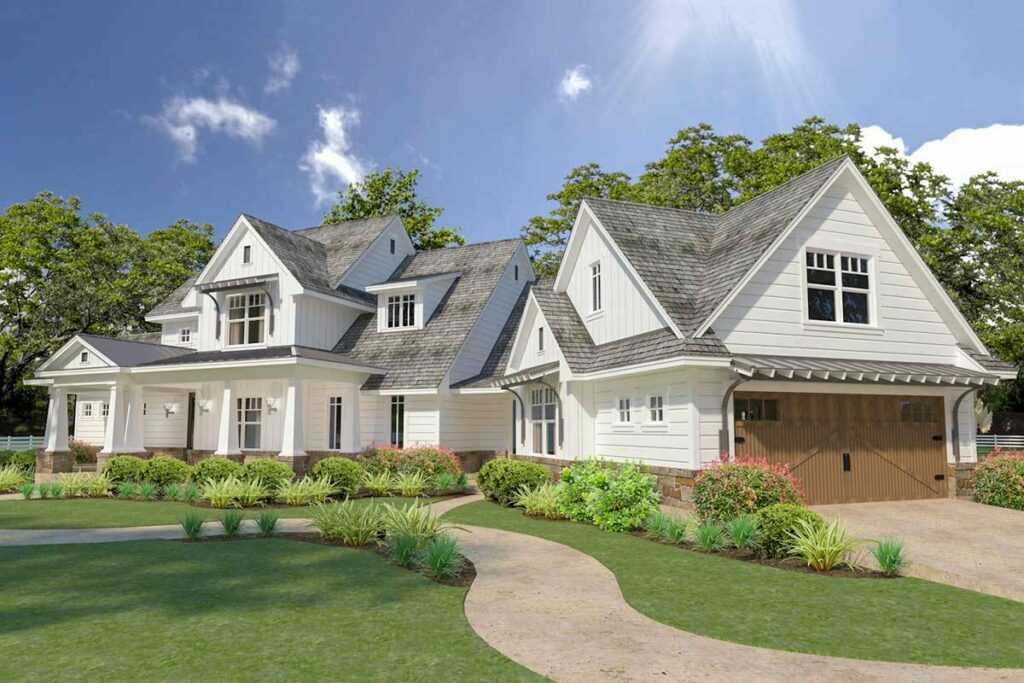
Step through its barn doors and you’ll find yourself surrounded by an array of built-ins that masterfully blend aesthetics with utility.
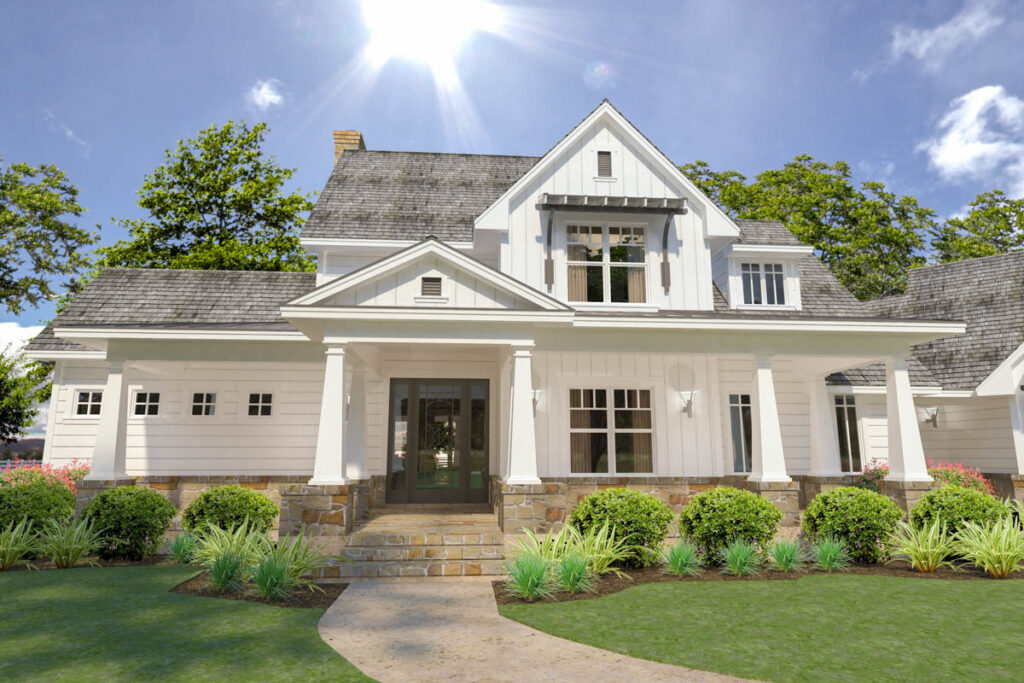
Its open floor plan ensures you’re always an integral part of any home activity, be it a lively discussion in the dining room or a cozy movie night by the fireplace.
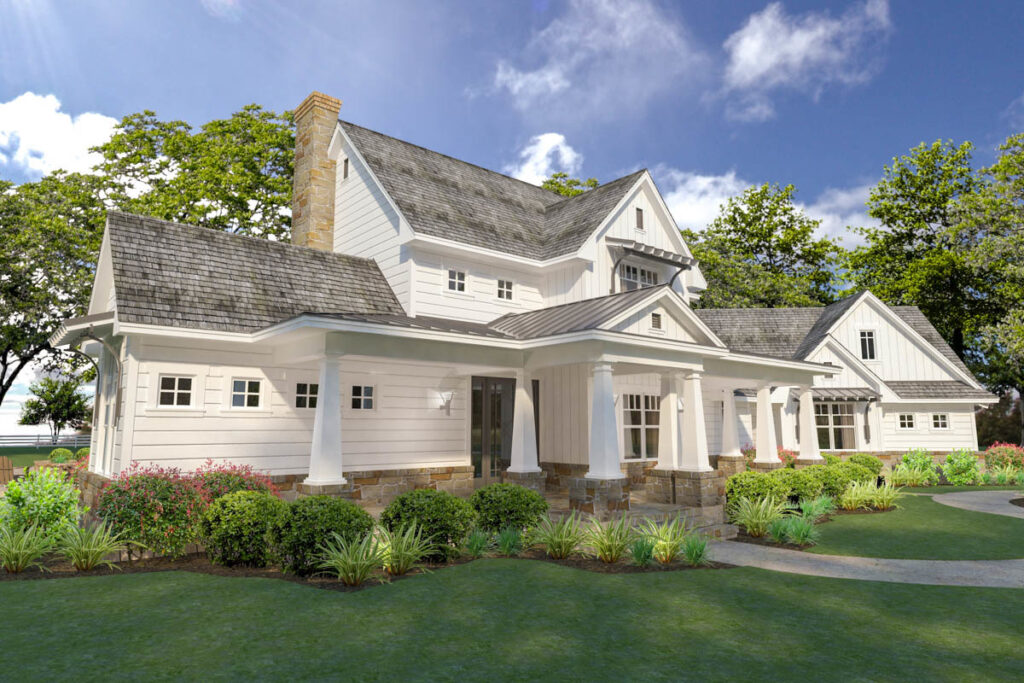
And then there’s the kitchen island – a central hub for morning coffees, midnight snacks, and all the moments in between.
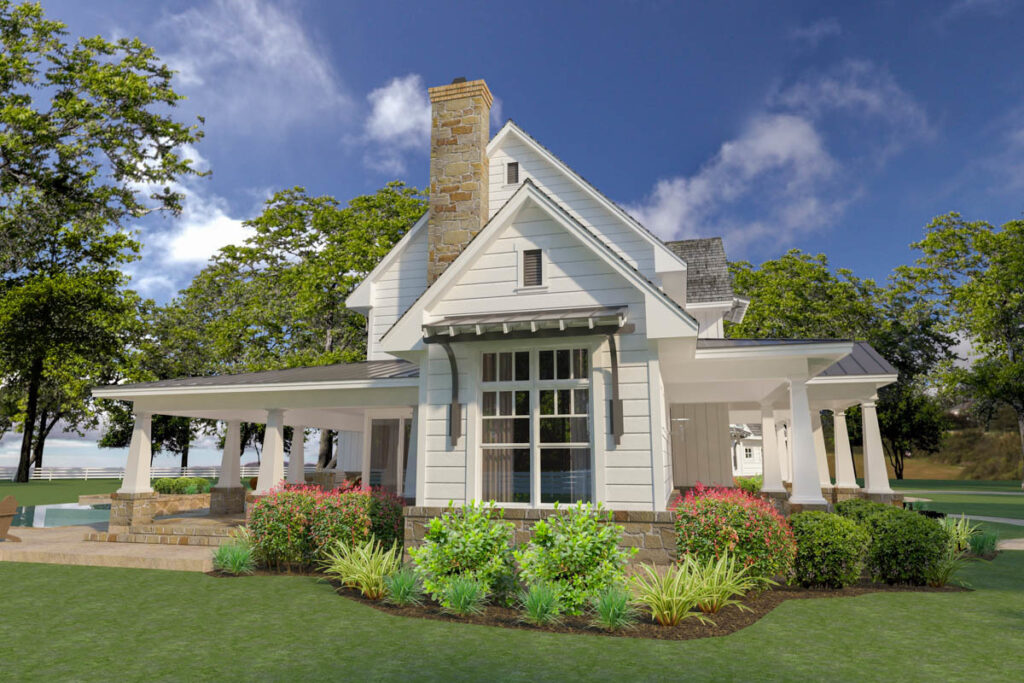
The master suite on the first floor is a sanctuary in its own right, complete with a door leading directly to the covered veranda.
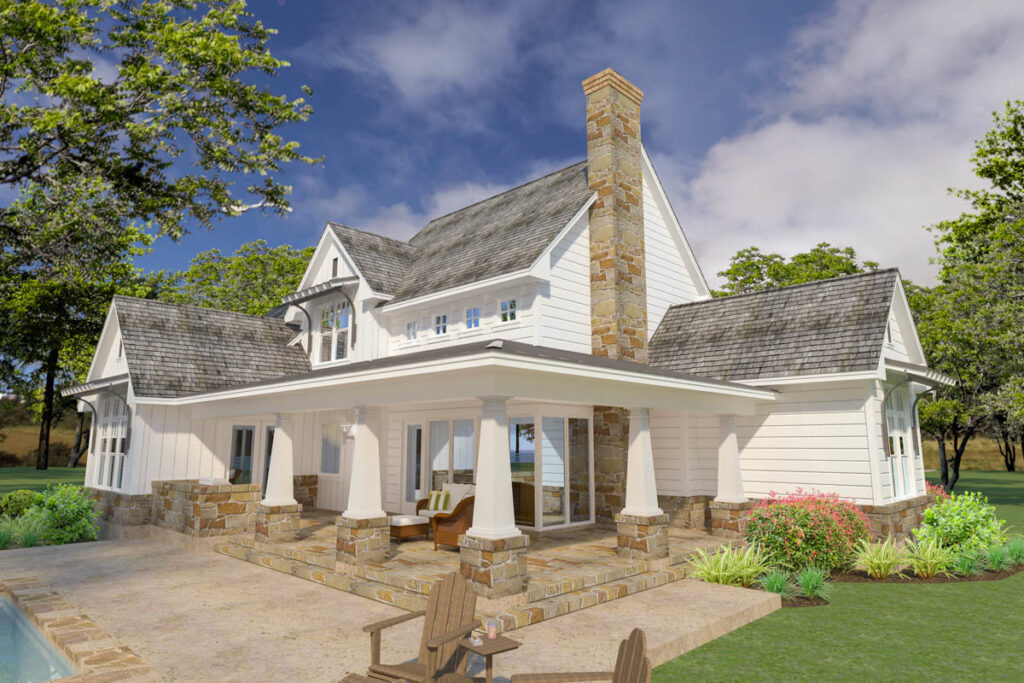
It’s a space where late-night stargazing and early morning reflections are just a step away, blurring the lines between a room and a personal retreat.
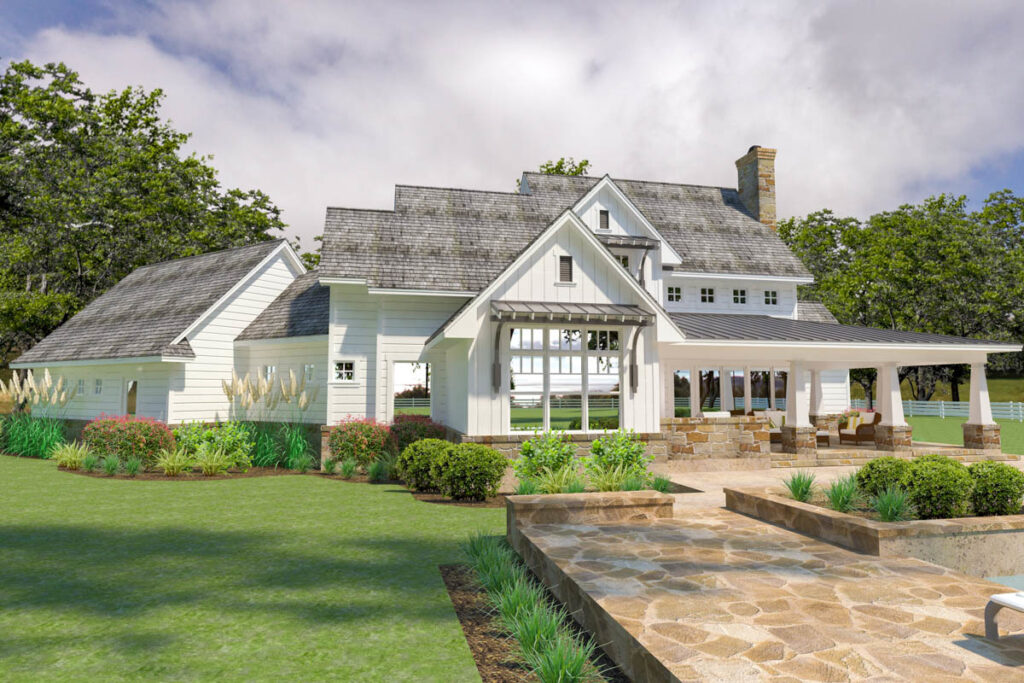
As you ascend to the second floor, a built-in desk awaits, serving as a creative or work space nestled between two spacious bedrooms, ensuring a balance between productivity and relaxation.
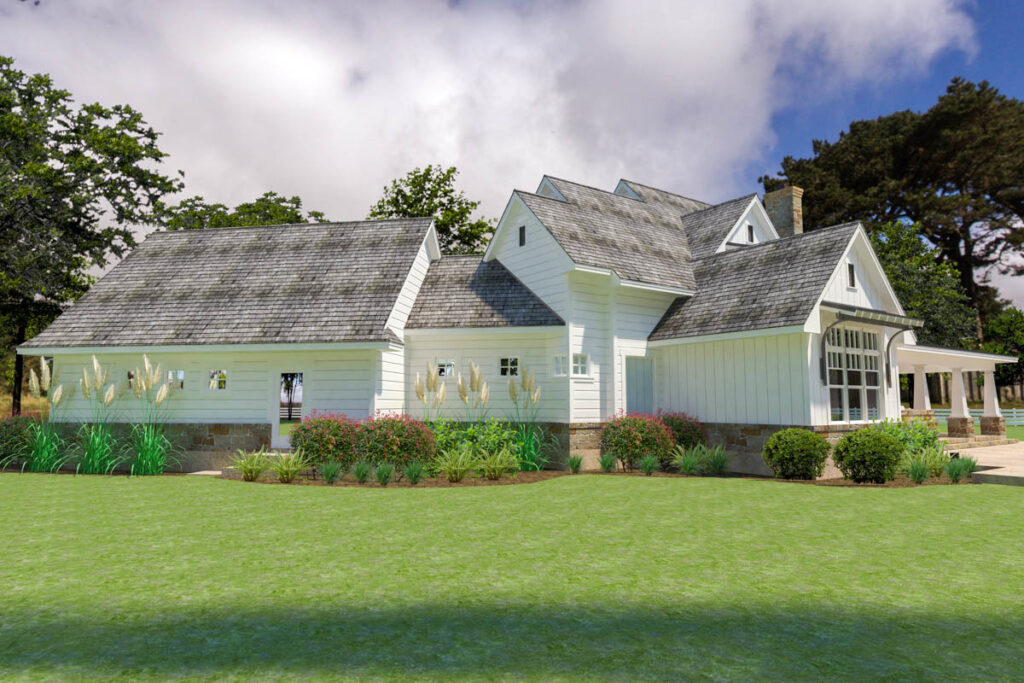
One of the farmhouse’s highlights is the optional bonus room above the garage.
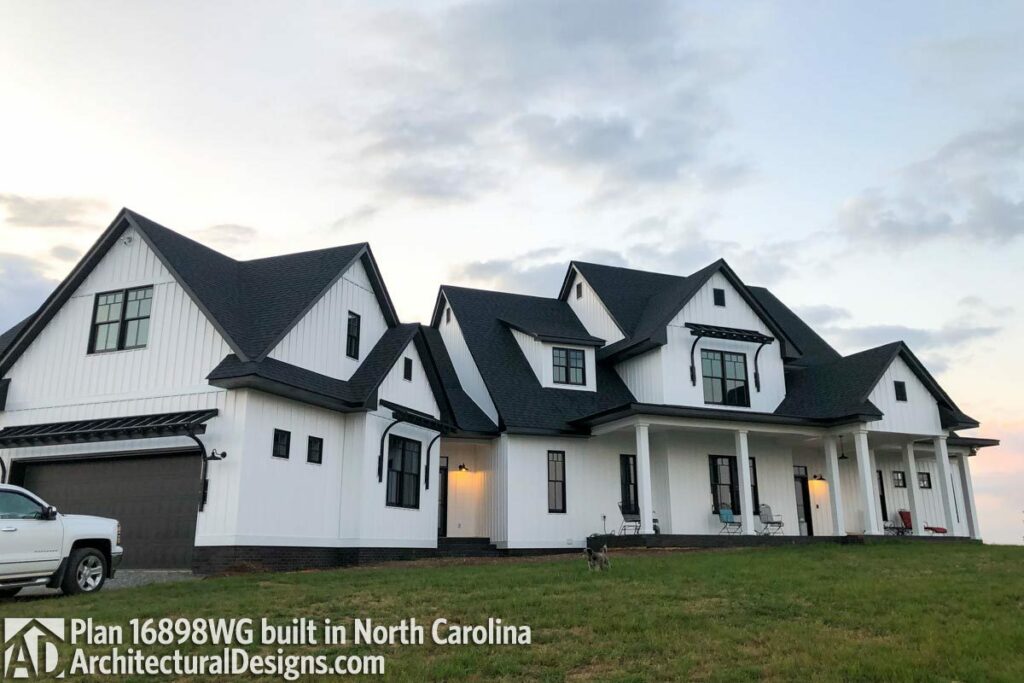
Whether you envision an art studio, a gaming haven, or simply extra space for unexpected guests, this flexible area offers an additional 489 square feet to tailor to your needs.
This farmhouse isn’t just a building; it’s a living dream, crafted with care, love, and a touch of magic.
It’s a place where the allure of the outdoors meets the comfort of the indoors.
If homes could offer a reassuring wink and say, “I’ve got you, friend,” this one undoubtedly would.

