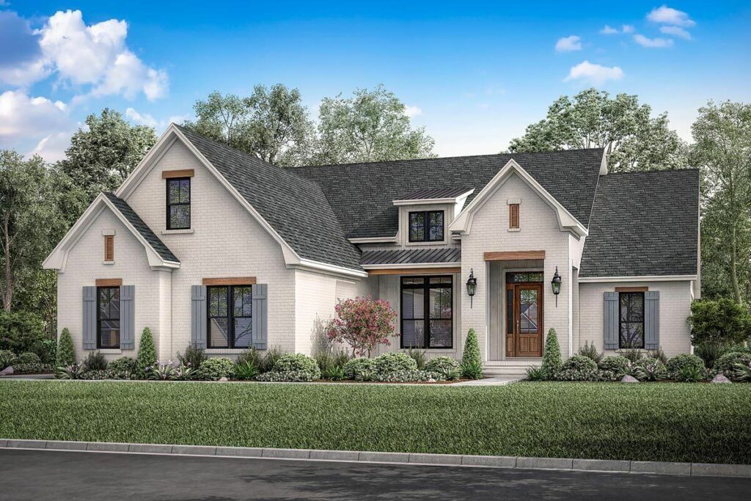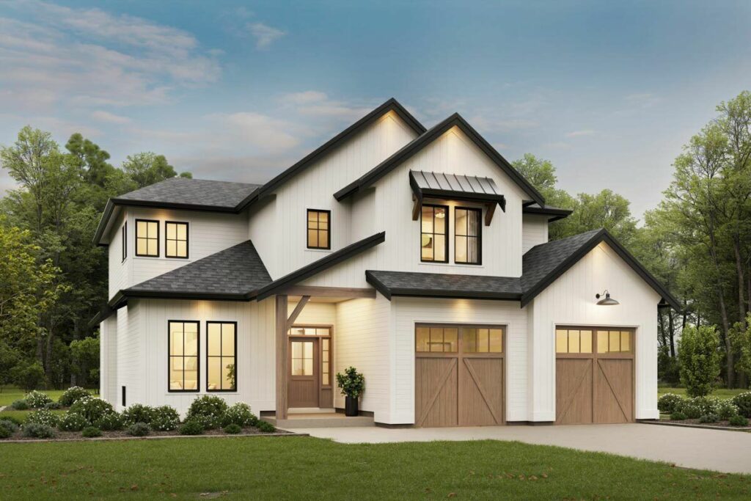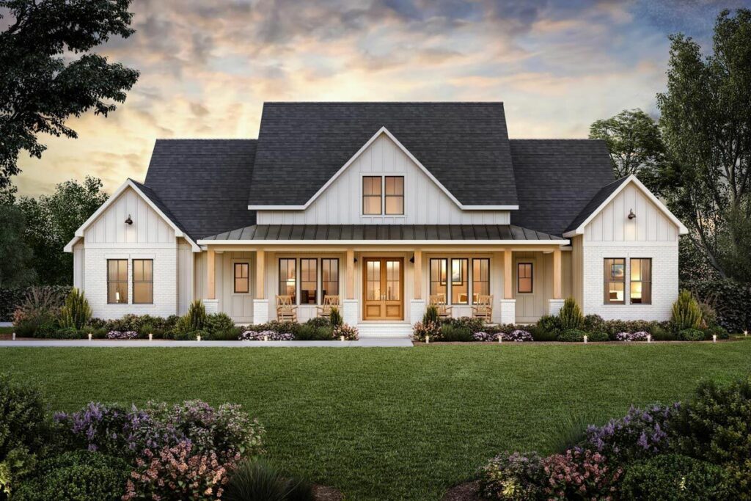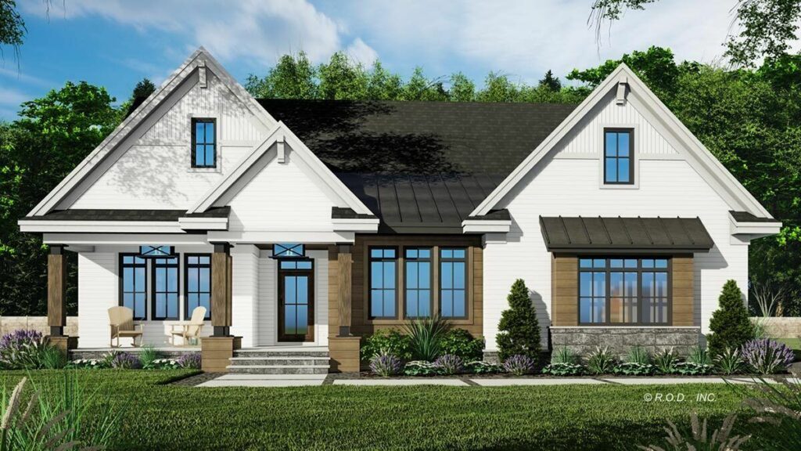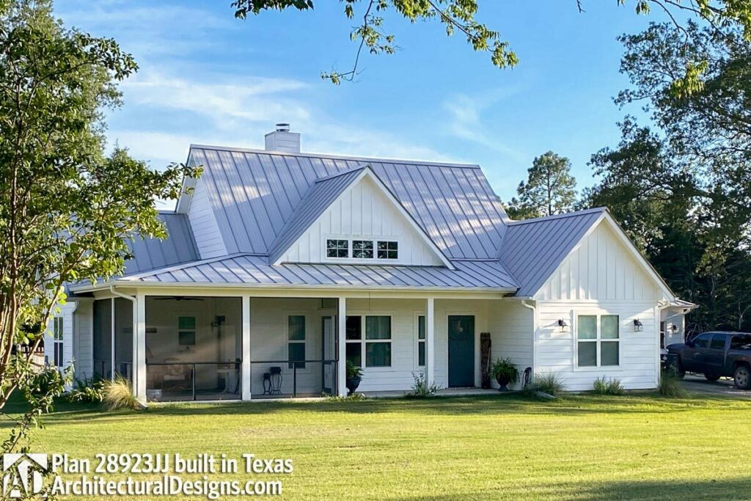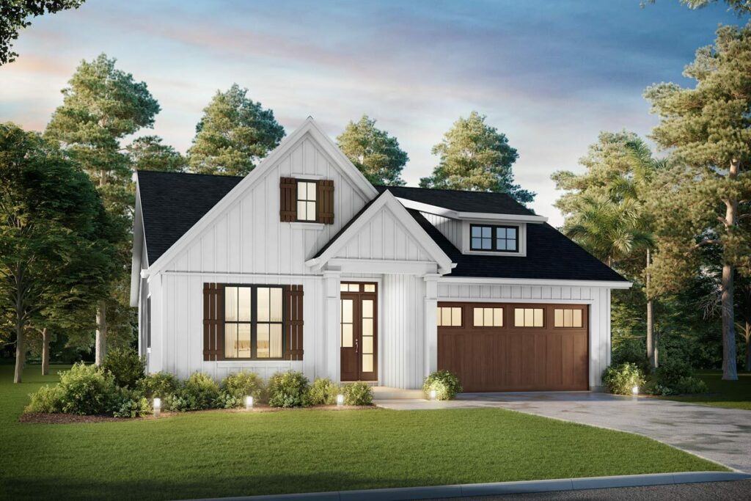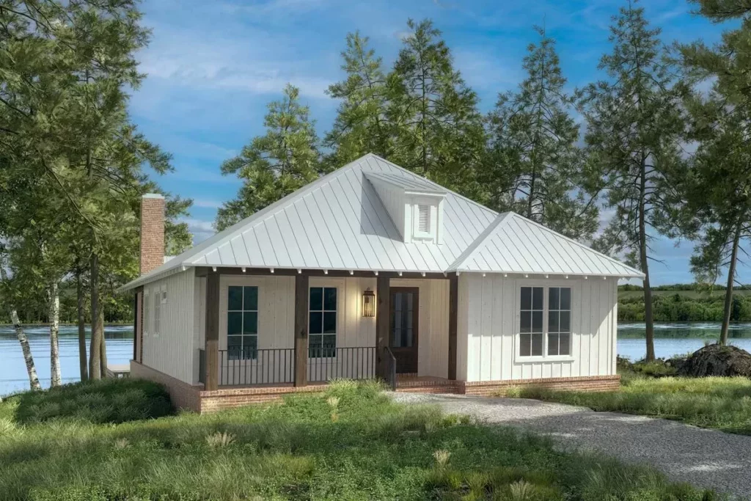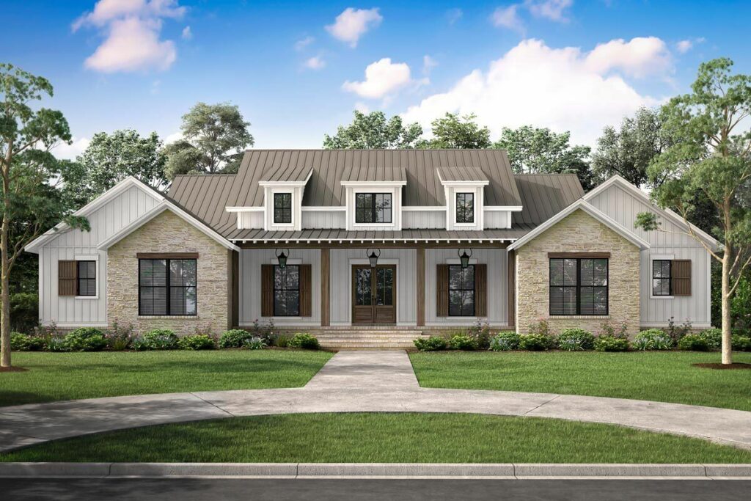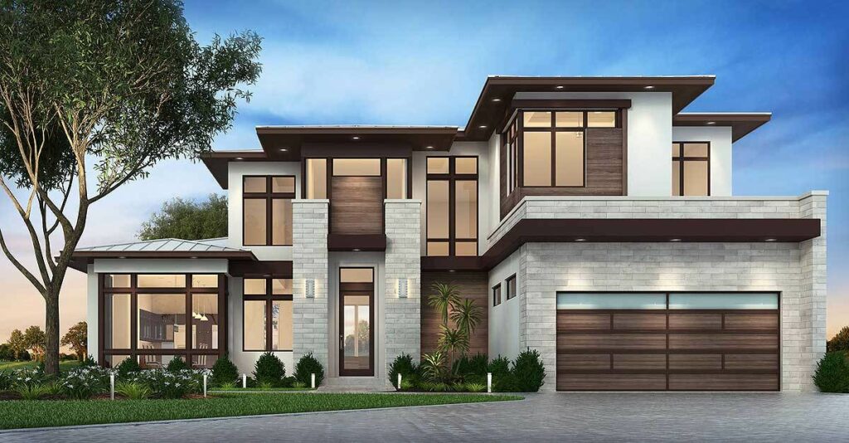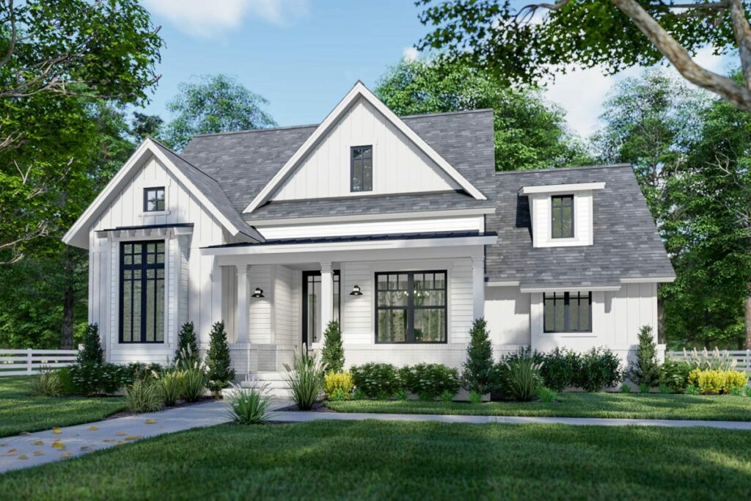2-Story 4-Bedroom Farmhouse with Vaulted Living Room (Floor Plan)
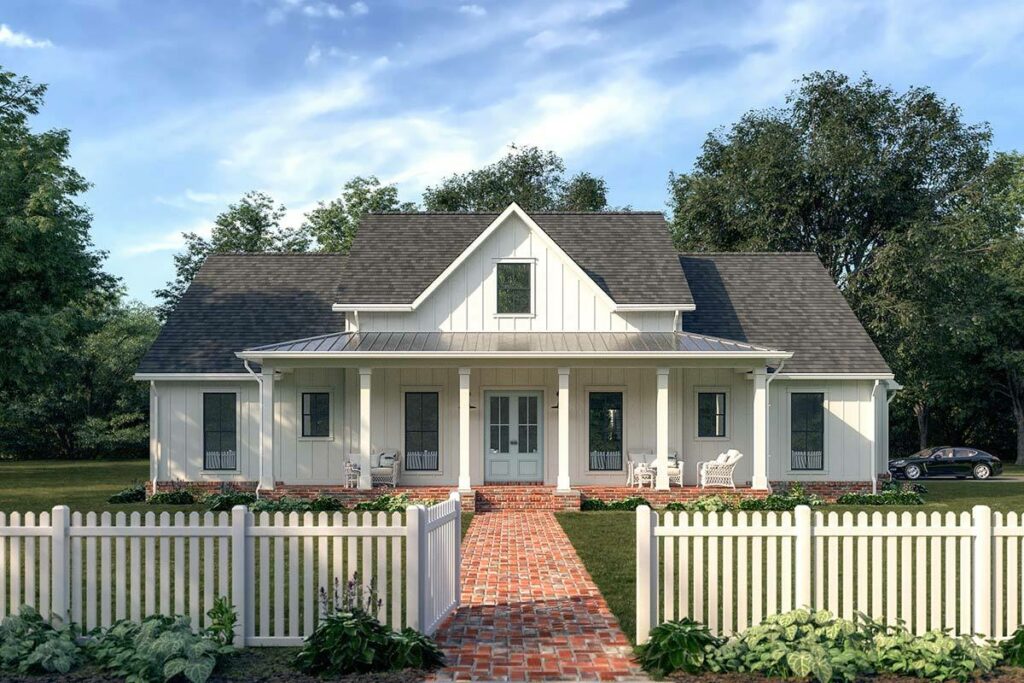
Specifications:
- 2,315 Sq Ft
- 3 – 4 Beds
- 2.5 – 3.5 Baths
- 1 – 2 Stories
- 2 Cars
Welcome, home decor aficionados and enthusiasts of the charming yet contemporary!
Have you ever dreamt of a living space that marries the enchanting allure of the past with today’s sumptuous comforts?
Let me guide you through a delightful exploration of a farmhouse design that accomplishes this fusion in the most magnificent way.
Imagine sprawling across a generous 2,315 square feet, this farmhouse transcends the mere concept of a house—it’s a veritable realm of comfort and style.
It’s spaciously designed to house 3-4 cozy bedrooms and 2.5 to 3.5 bathrooms, eliminating the all-too-familiar bathroom queue.
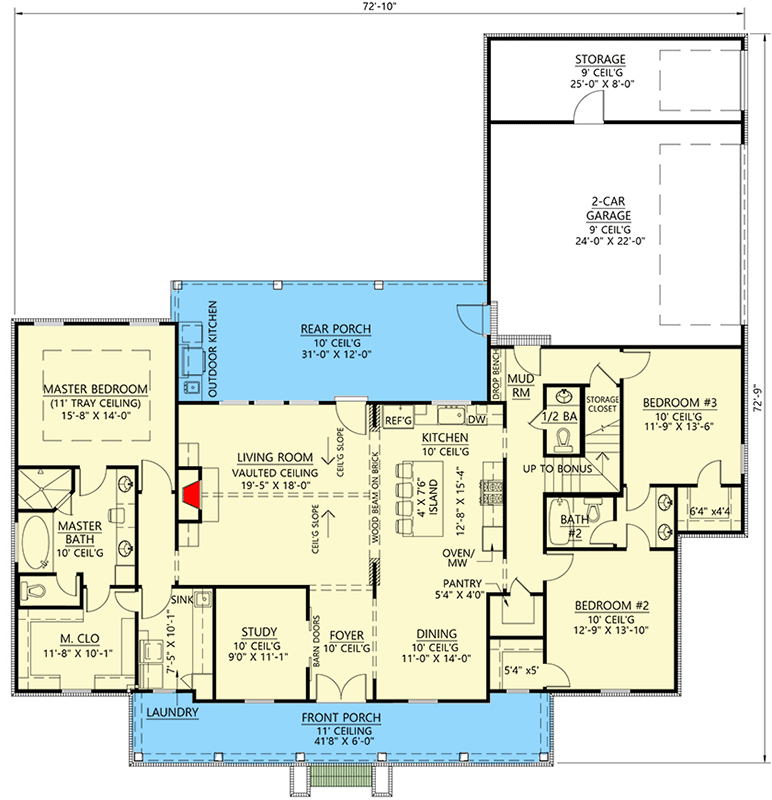
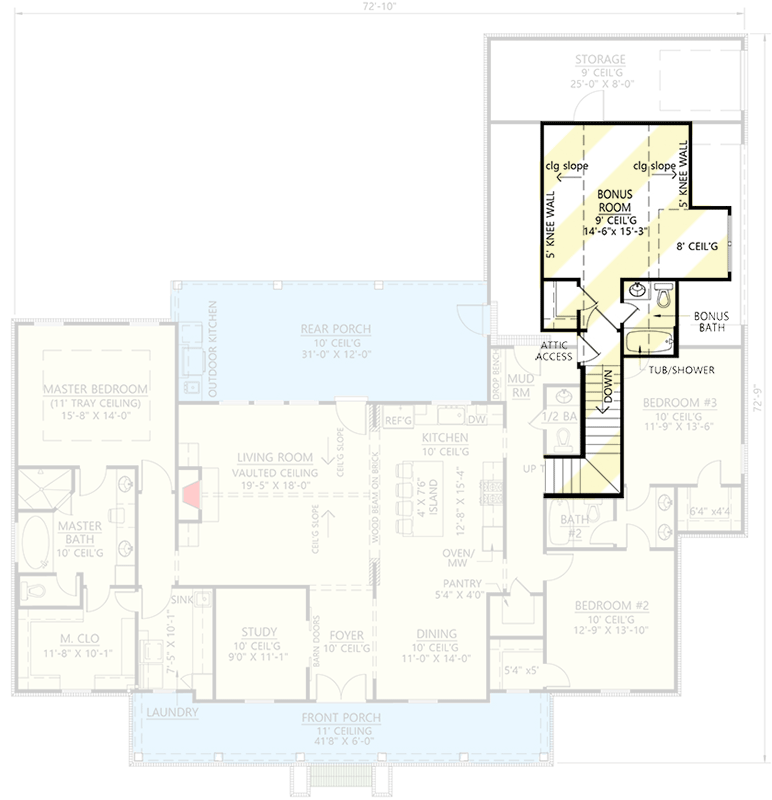
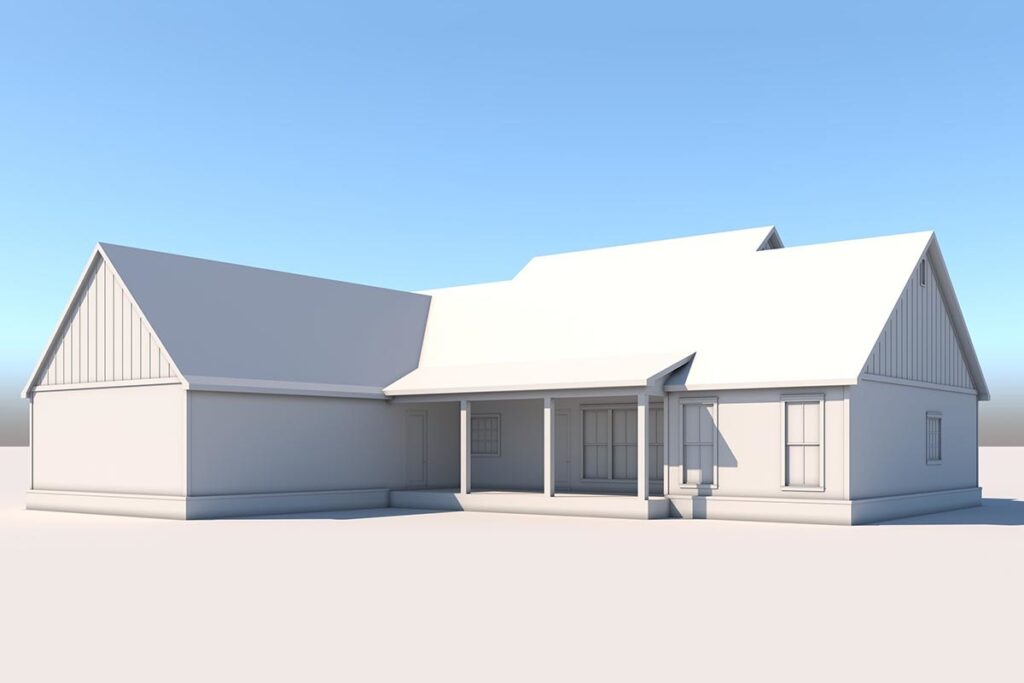
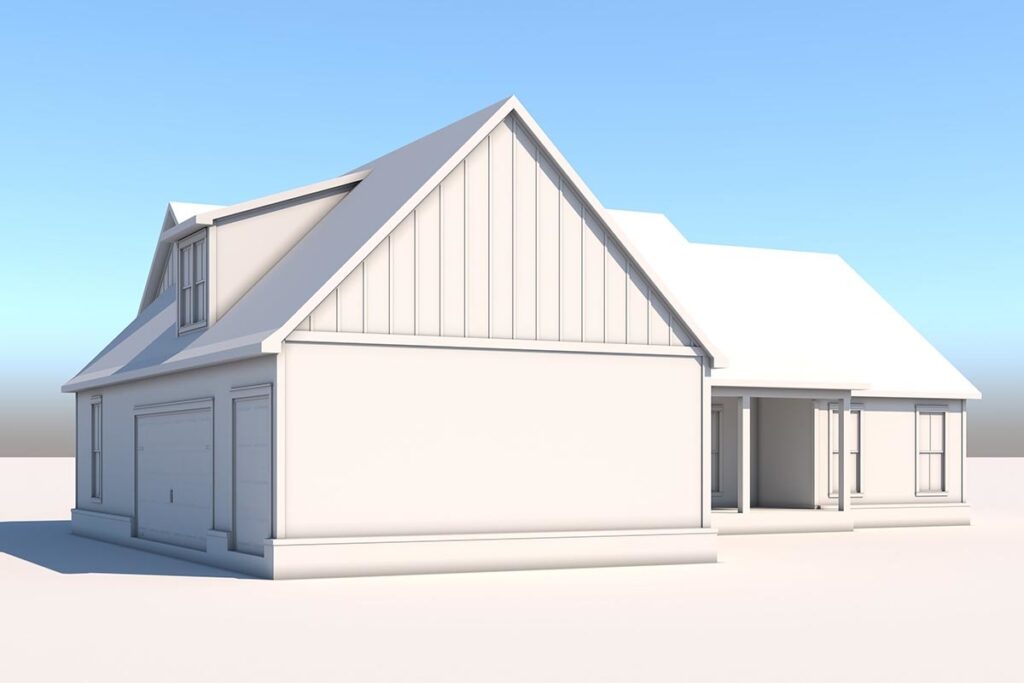
It’s the perfect setting for a burgeoning family or the infamous friend (yes, Steve, we’re looking at you) who promises a short visit and magically extends it into a month-long stay.
This architectural gem can gracefully unfold over one or two stories, catering not just to its human inhabitants but also providing a royal parking for two vehicles.
Plus, there’s a thoughtful extra storage space for your gardening tools, because even your lawn mower deserves a spot in this home.
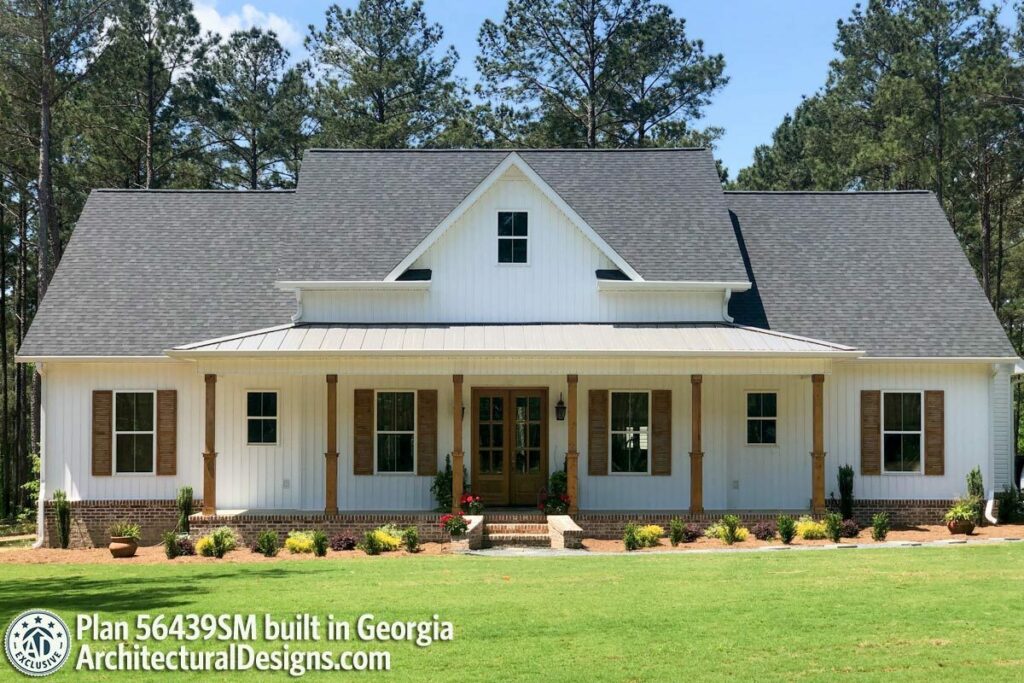
Step into the living area, and you’ll be met with the pièce de résistance: soaring vaulted ceilings that declare your arrival in life with silent grandeur.
And as if that’s not enough to steal your breath away, an elegantly exposed beam serves as a chic, natural partition between the kitchen and living space, reminiscent of an exclusive lounge’s velvet rope.
The kitchen boasts an island so spacious and versatile, it could easily become your favorite dining spot for those casual, cozy meals.
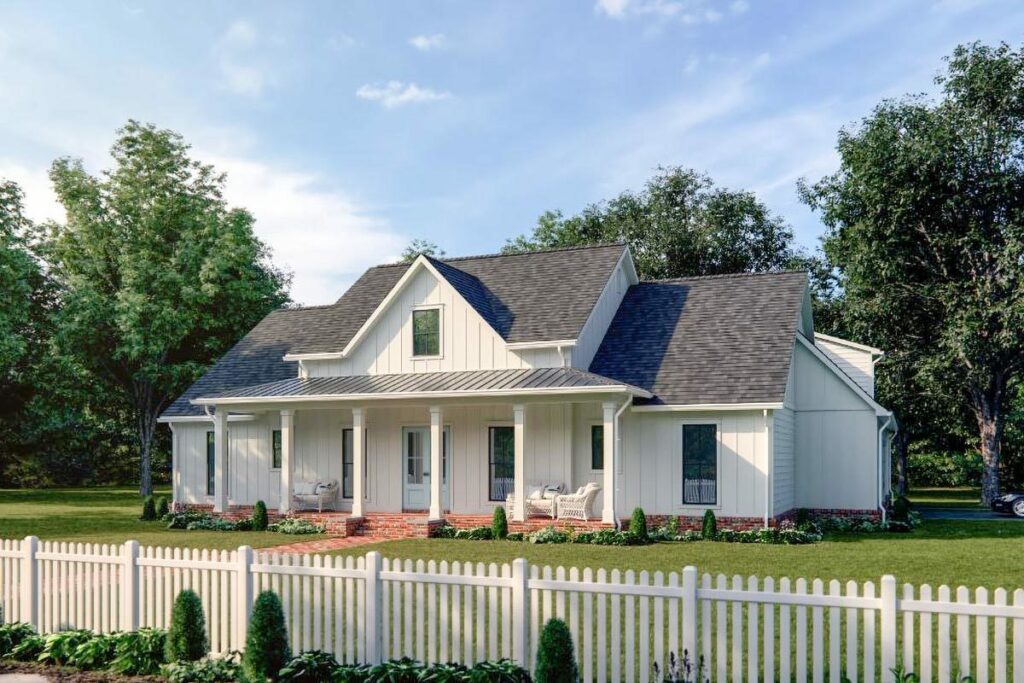
And for occasions that call for a bit more formality, the adjacent dining room stands ready to accommodate.
Should the indoor splendor ever grow familiar, a vast rear porch offers a refreshing escape.
Equipped with an outdoor kitchen, it’s the ultimate haven for BBQ aficionados, promising endless nights of culinary delights under the stars.
Tucked away on one side of the home is the master bedroom, an oasis mirroring the serenity of a high-end spa, complete with a luxurious five-piece bathroom.
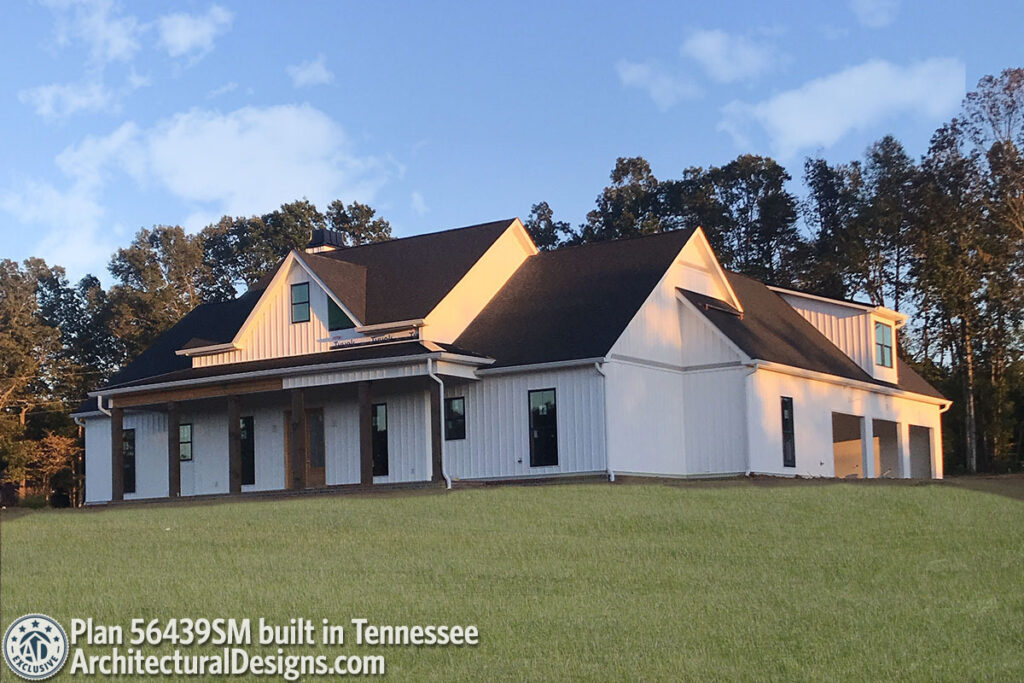
A cleverly designed pass-through closet connects directly to the laundry room, simplifying your daily routines with a touch of ingenuity.
On the opposite end, two additional bedrooms await, ideal for children, guests, or perhaps a whimsical collection space.
These rooms share a bathroom outfitted with dual sinks, embodying the principle that sharing should never compromise personal space.
For those who cherish a versatile space, an optional bonus room sits above the garage.
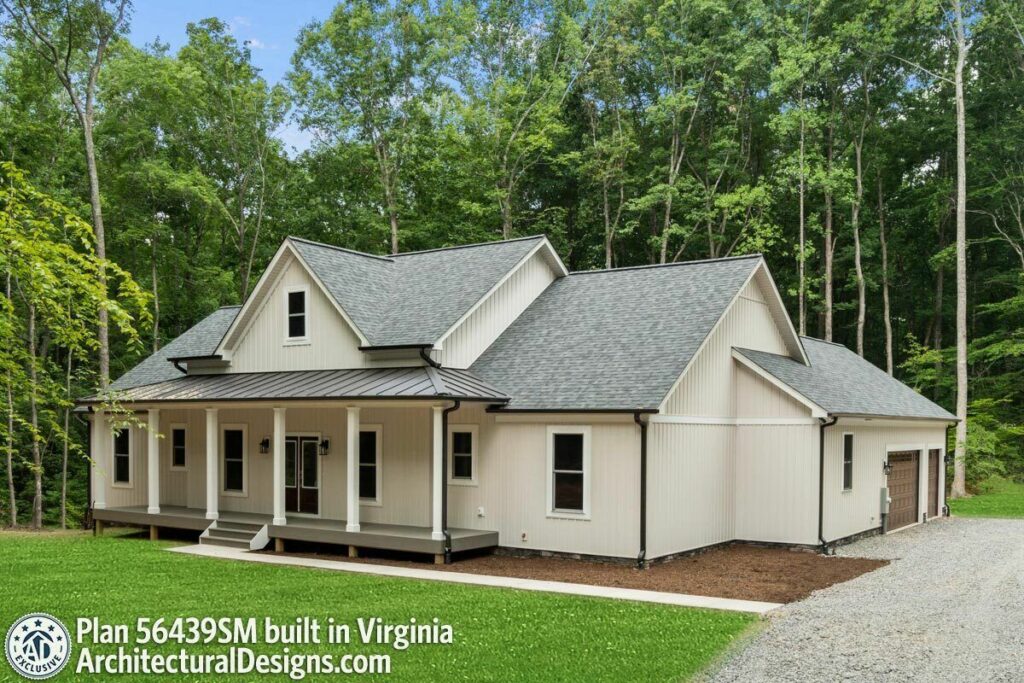
This could be your sanctuary for game nights, movie binges, or safeguarding your prized possessions, further enhanced by its own full bathroom, adding a layer of privacy and convenience.
This farmhouse design seamlessly weaves the rustic allure of country living with the sleek comforts of modern amenities, crafting a dream home that caters to every whim.
From the majestic ceilings to the ingenious closet-to-laundry pathway, it’s a testament to thoughtful living where every detail adds to the tapestry of home.
So, step inside, shed the weight of the outside world, and immerse yourself in a dwelling that offers the warmth of a grandmother’s embrace with the sophistication of urban luxury.
Here’s to celebrating a harmonious blend of the timeless and the contemporary, creating not just a house, but a home to cherish.

