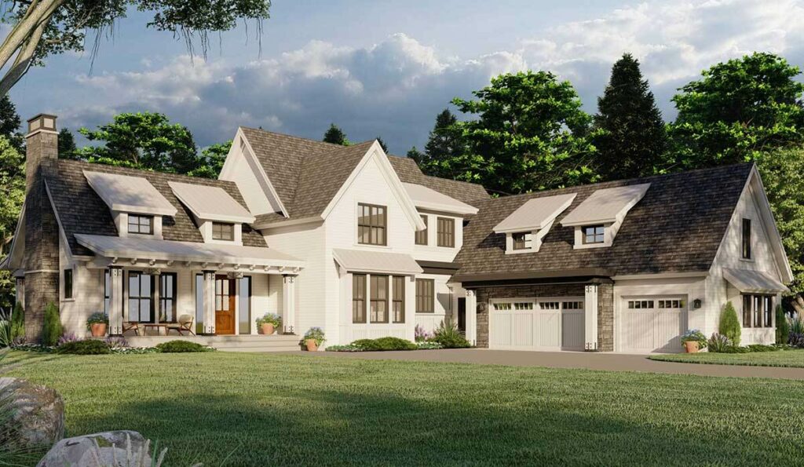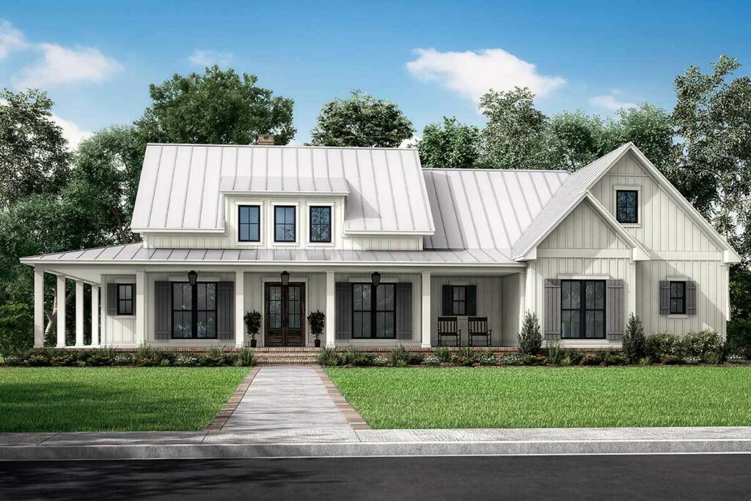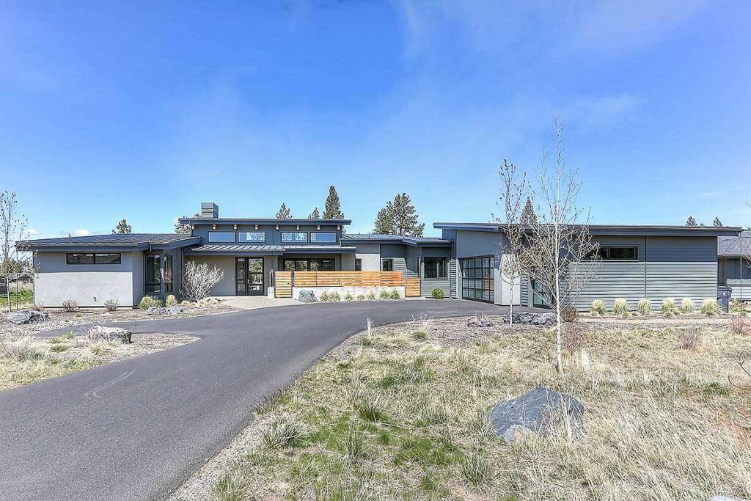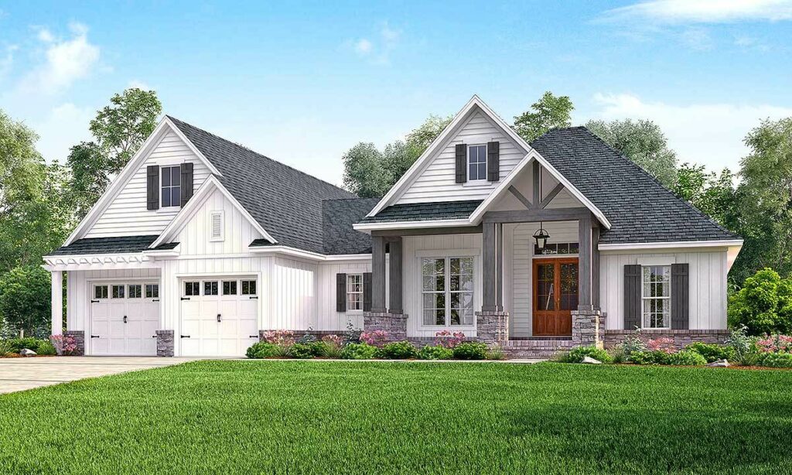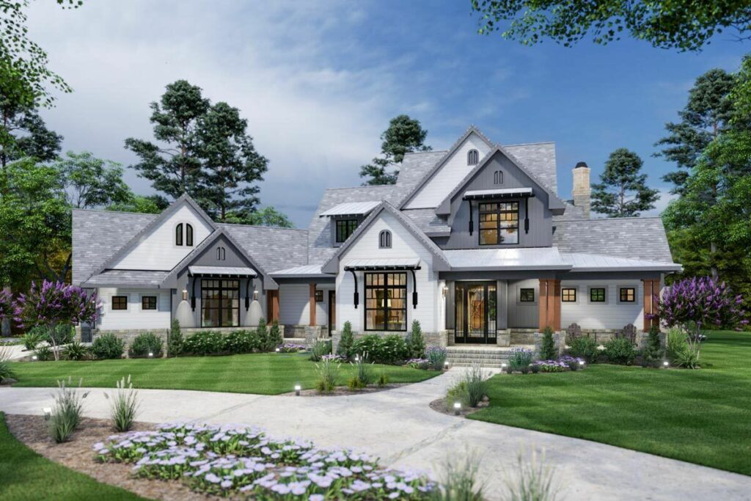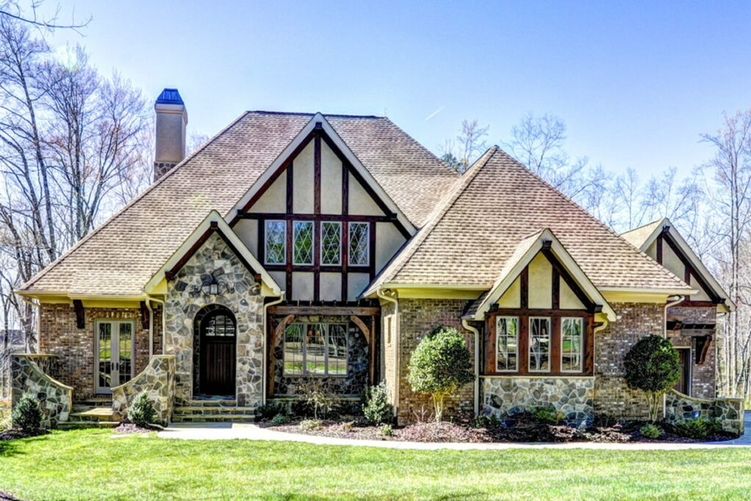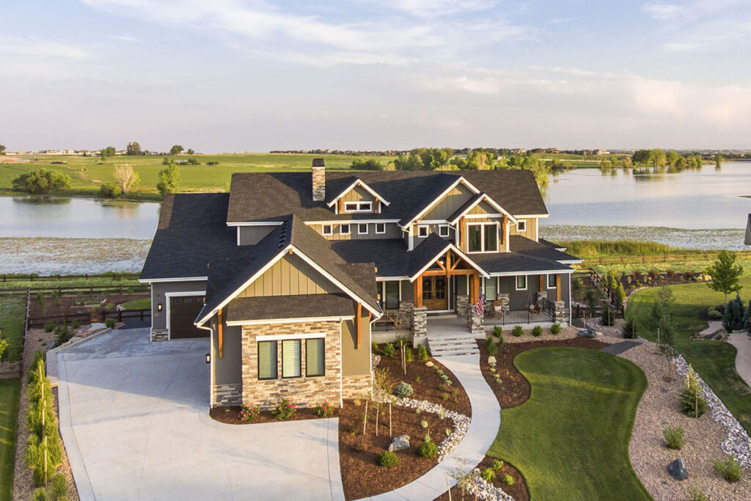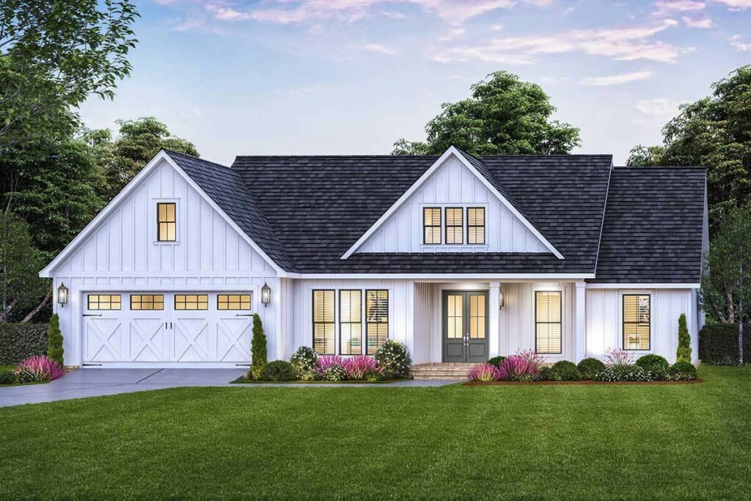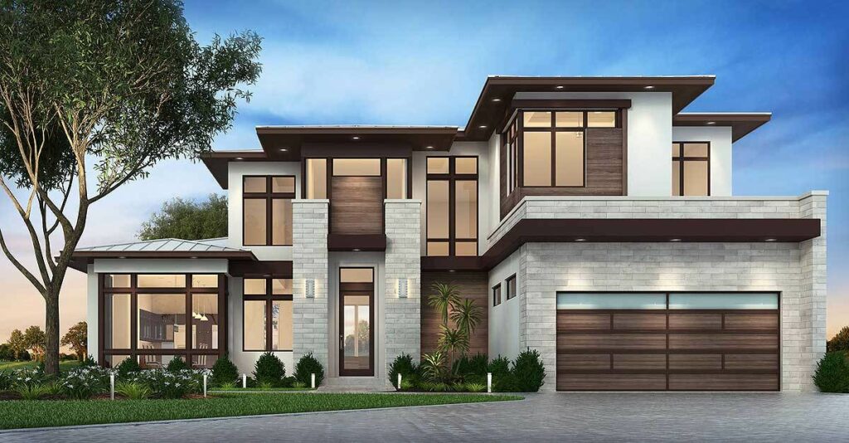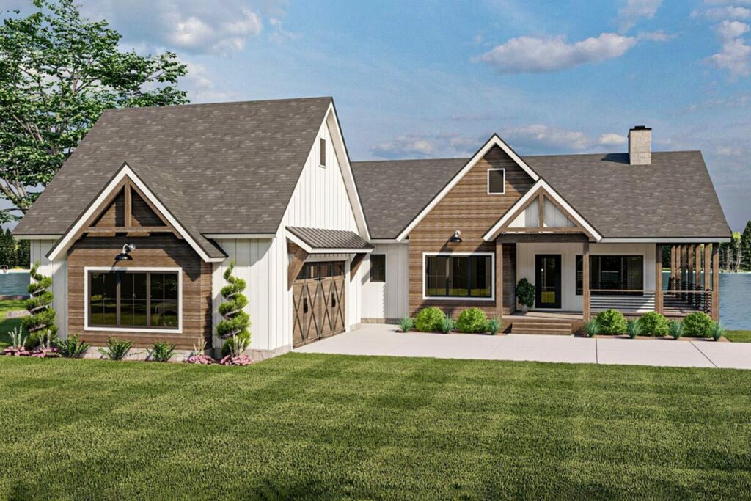2-Story 4-Bedroom Country-Style Home With 2-Story Great Room (Floor Plan)
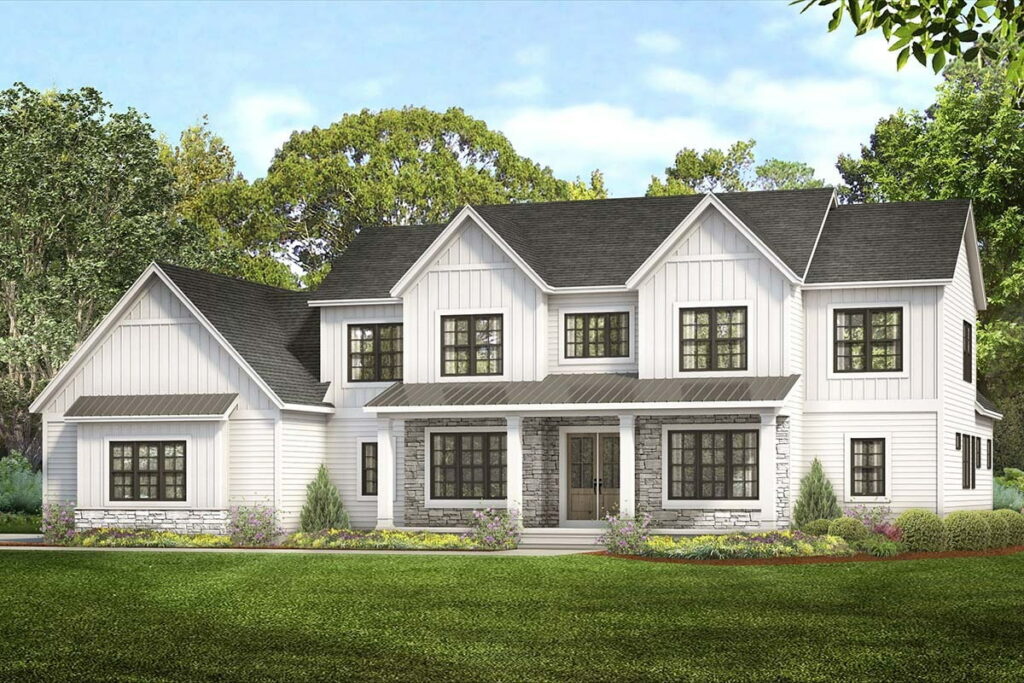
Specifications:
- 3,252 Sq Ft
- 4 Beds
- 3.5 Baths
- 2 Stories
- 3 Cars
Welcome to a tour of a home that’s a perfect blend of country charm and modern sophistication.
This isn’t just a house; it’s a sanctuary of comfort and a touch of luxury, inviting you to experience living at its best.
This four-bedroom country home plan spreads across 3,252 square feet and offers an array of delightful features.
At its heart is a stunning two-story great room, where light floods in and space feels boundless.
The main-floor master bedroom is a haven of relaxation, while the study is the perfect spot for creative or intellectual pursuits.
Every inch of this home exudes a sense of warmth and comfort.
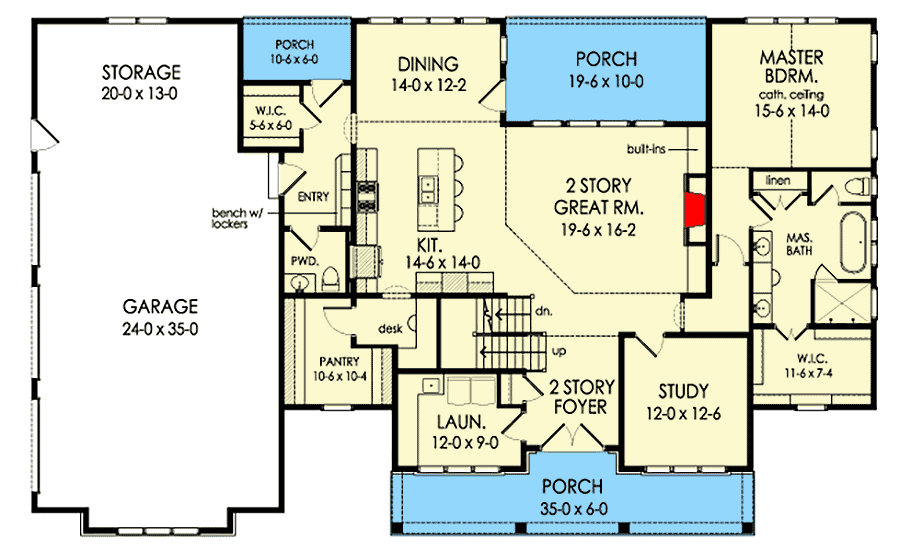
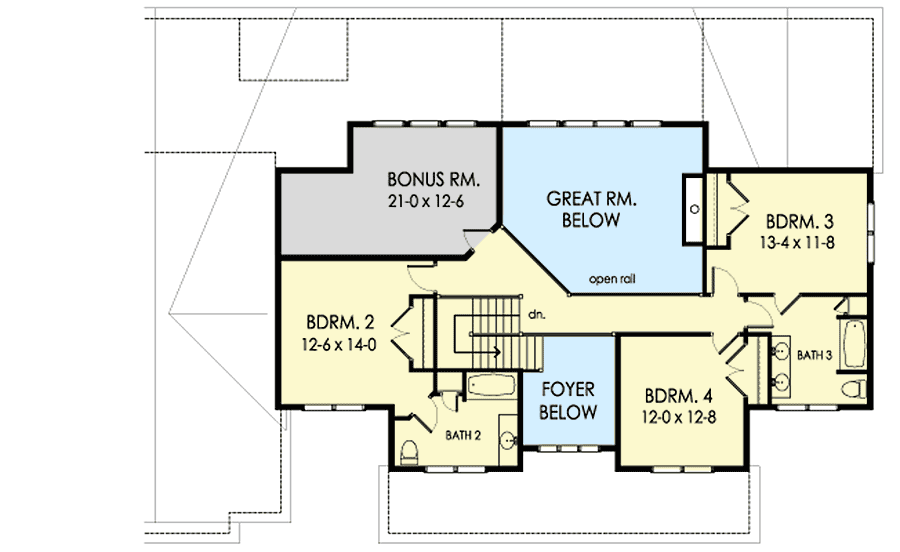
As you enter, you’re greeted by the grandeur of the great room.
It’s a place where mornings are filled with sunshine and the air is fresh, thanks to the large windows that let in the breeze.
This isn’t just any living room—it’s the epicenter of family life, where stories are shared, and memories are made.
You can imagine the sound of laughter bouncing off the walls as you gather with loved ones for a cozy evening.
The kitchen is equally charming, with its built-in features and a large island with an eating bar.
It’s the kind of space where breakfast becomes an event, and dinners are a celebration.
Whether you’re whipping up pancakes on a Sunday morning or sipping wine late into the night, this kitchen is designed to be both functional and inviting.
The master bedroom, conveniently located on the main floor, is a retreat unto itself.
With its high cathedral ceiling, it feels expansive and elegant, offering you a place to unwind at the end of the day.
The attached bathroom is a spa-like escape, complete with a luxurious bathtub and a generous walk-in closet that can house your wardrobe dreams.
For those who need a space for work or creative projects, the study is a quiet oasis.
It’s perfect for deep thinking, catching up on emails, or even penning your next big idea.
The tranquility of this room makes it easy to focus and find inspiration.
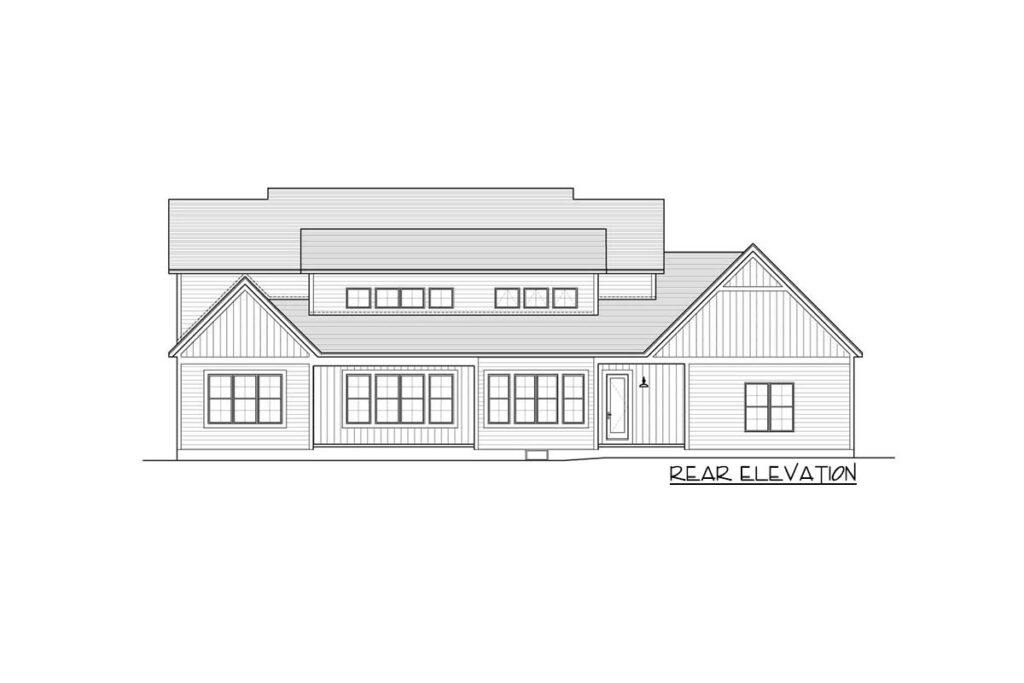
Upstairs, you’ll find three additional bedroom suites, each with its own unique charm.
These rooms offer comfort and privacy, making them ideal for family members or guests.
The optional bonus room provides even more flexibility.
You can turn it into a game room, a home gym, or even a small theater—the choice is yours.
Outside, the three-car garage is not only practical but also offers space for hobbies or extra storage.
It’s designed to keep the main house free from clutter, allowing you to enjoy the spaciousness of the interiors without feeling cramped.
This home is more than just a place to live—it’s a lifestyle.
The thoughtful touches, like the powder bath, built-in lockers, and the walk-in closet near the garage, make everyday life easier.
The rustic charm is seamlessly blended with modern conveniences, creating a home that’s as beautiful as it is functional.
As you stand outside and watch the sun set, casting a warm glow on the home’s facade, you can’t help but feel a sense of peace.
This is a home that’s ready to welcome you with open arms, a place where you can build a life filled with love, laughter, and a dash of luxury.
So, when will you make it yours?

