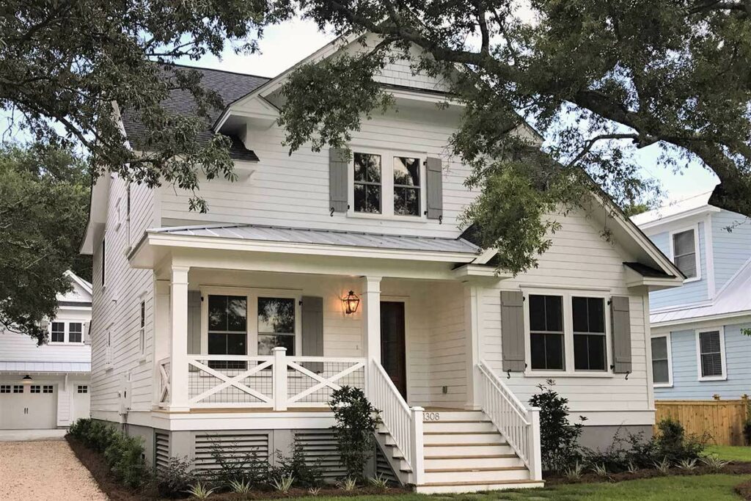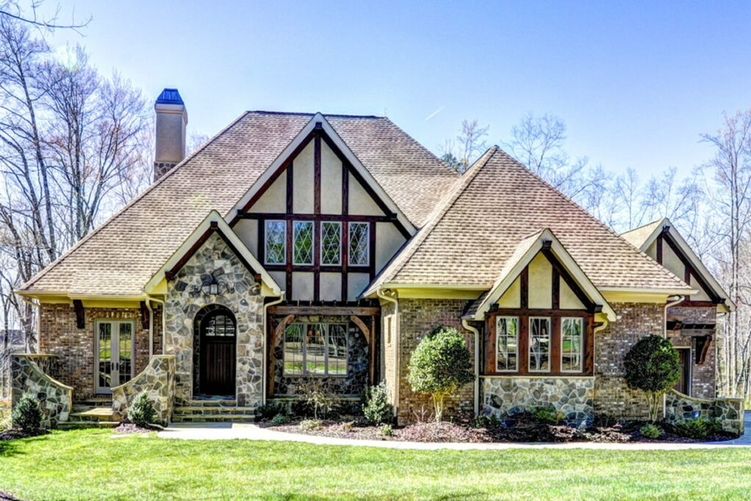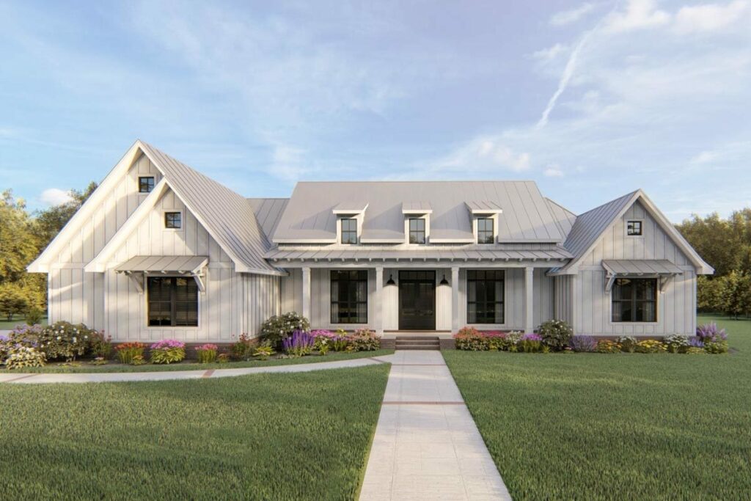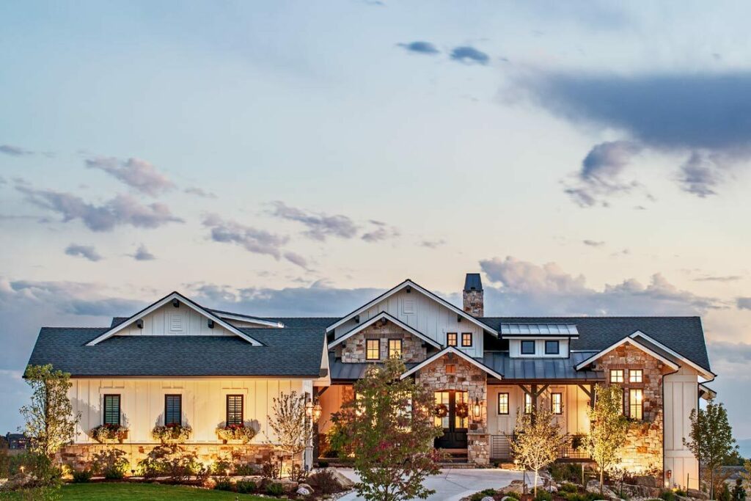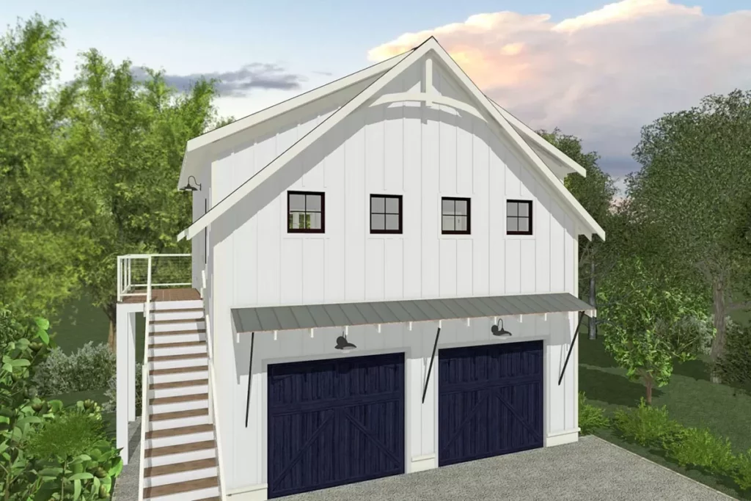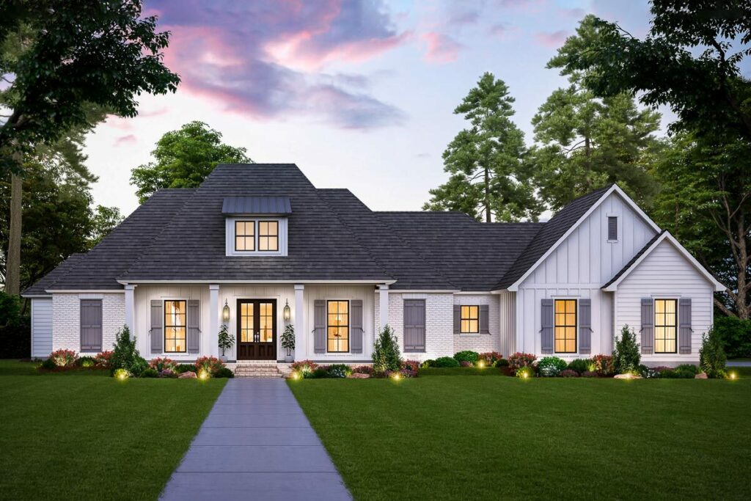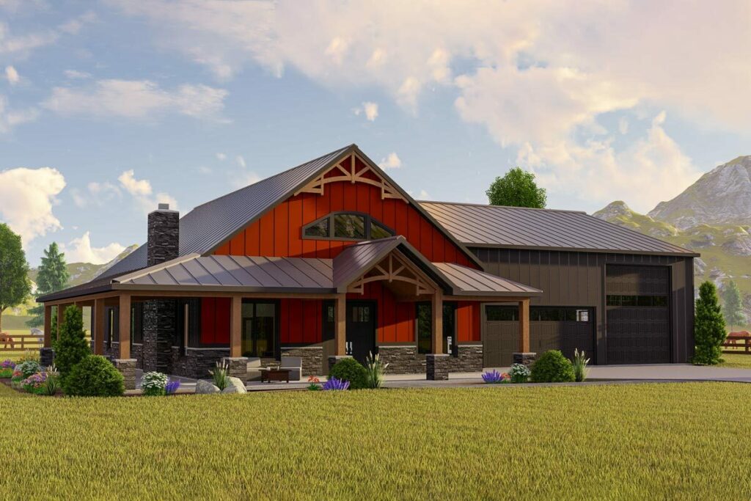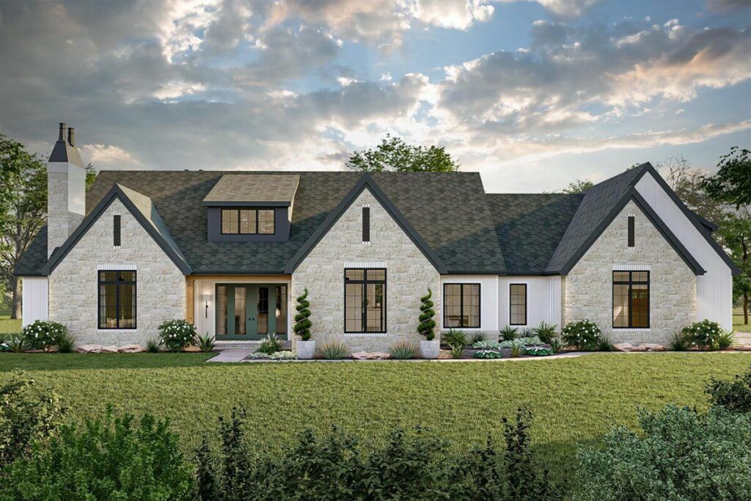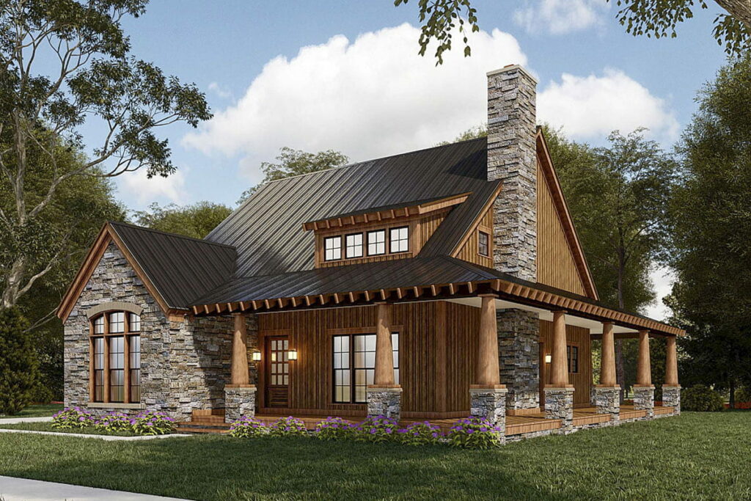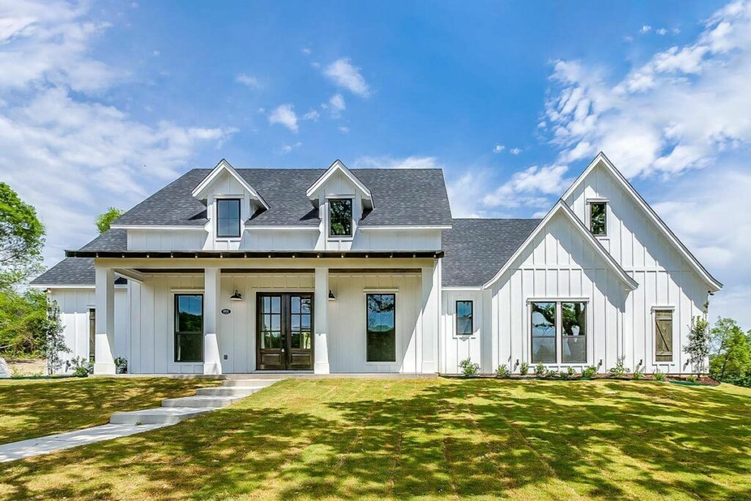2-Story 4-Bedroom Country Craftsman Home With Angled 3-Car Garage and Bonus Over Garage (Floor Plan)
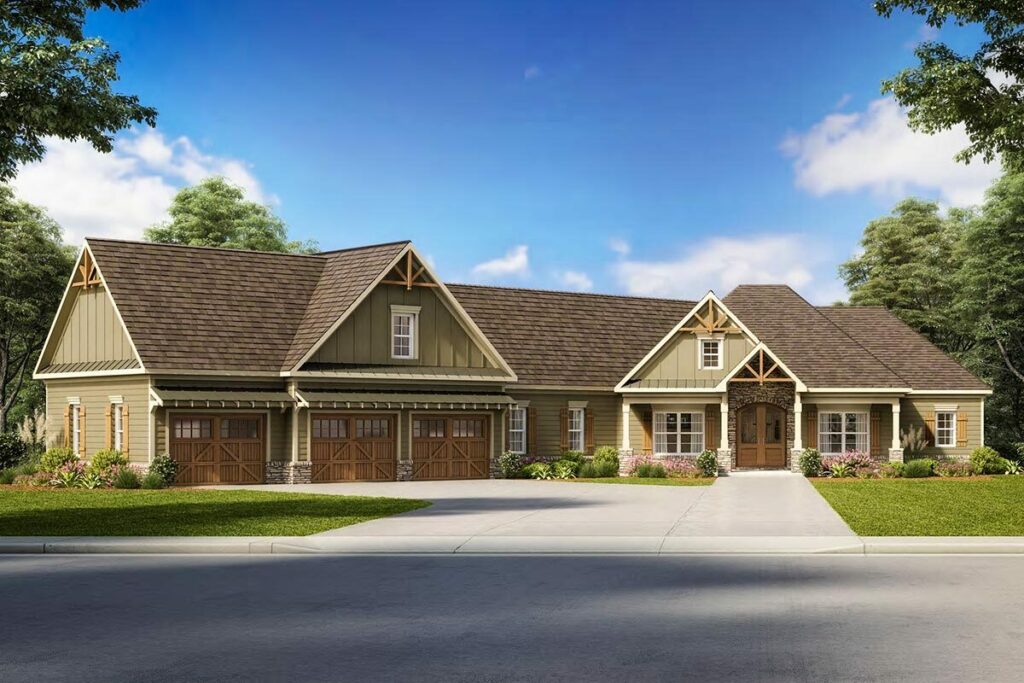
Specifications:
- 3,204 Sq Ft
- 4 Beds
- 3.5 Baths
- 1-2 Stories
- 3 Cars
Imagine if Cinderella decided to swap her enchanting castle for a modern home, she’d likely pick this one.
Now, let me take you on a journey through a 4-bedroom country craftsman home that transcends the ordinary blend of brick and wood to become a sanctuary for dreams.
There’s something magical about the number three, especially when it refers to a three-car garage that’s designed with an intriguing angle.
This isn’t just a feature; it’s a statement.
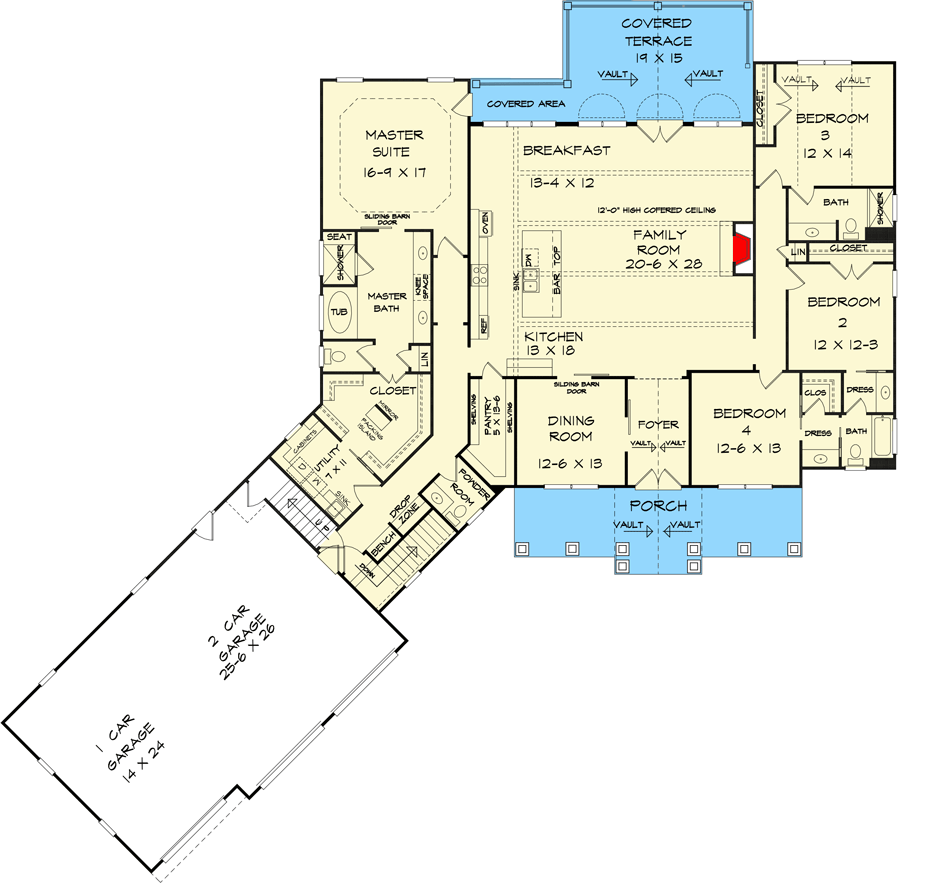
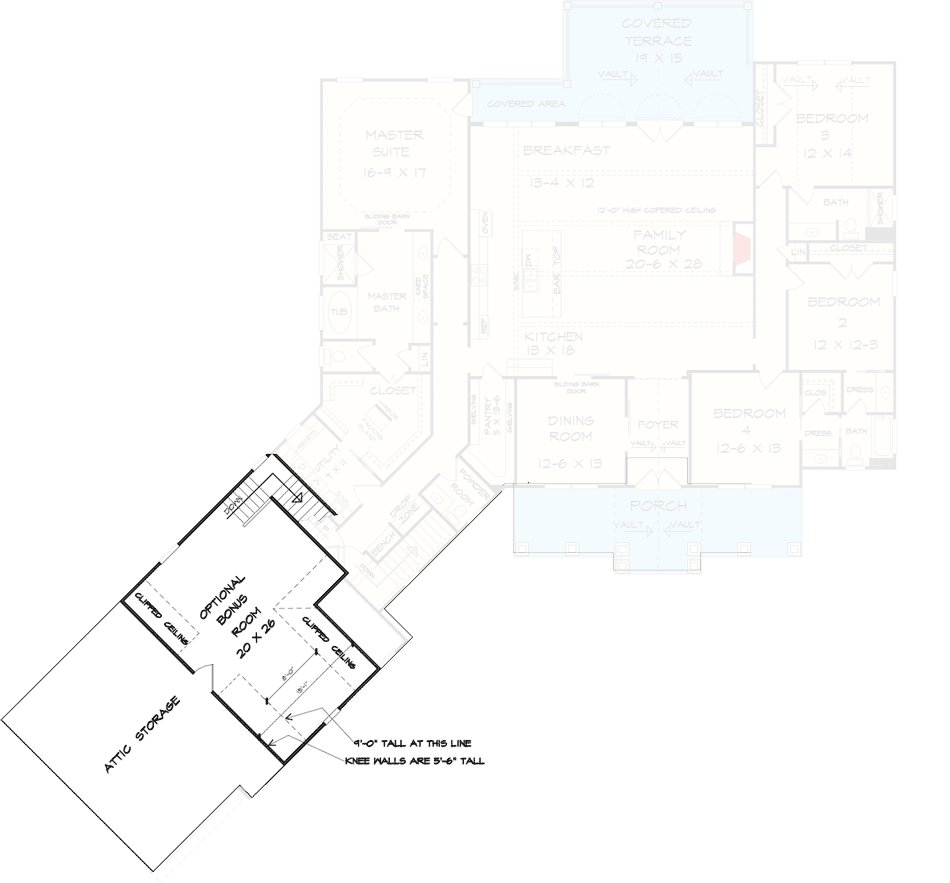
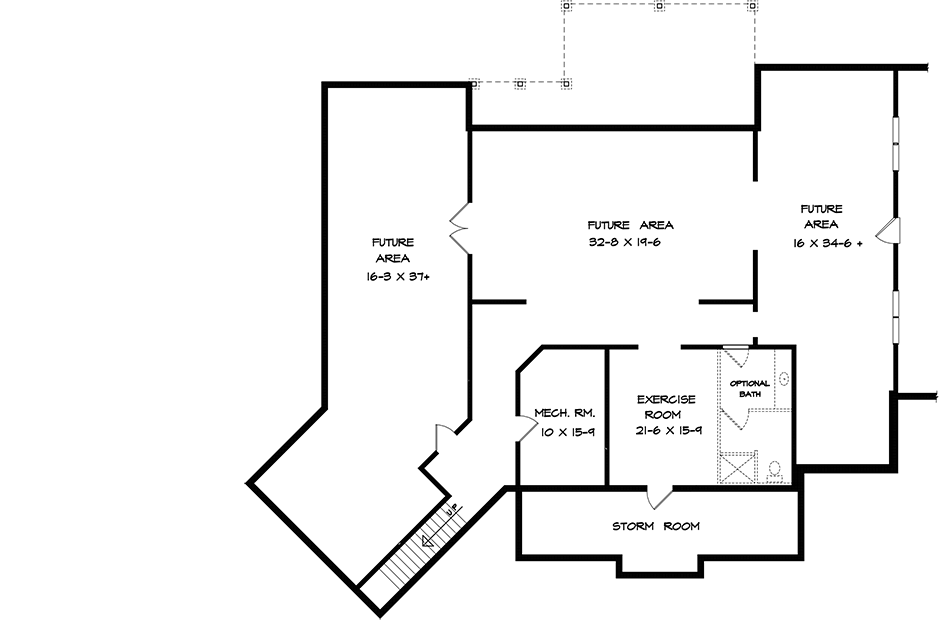
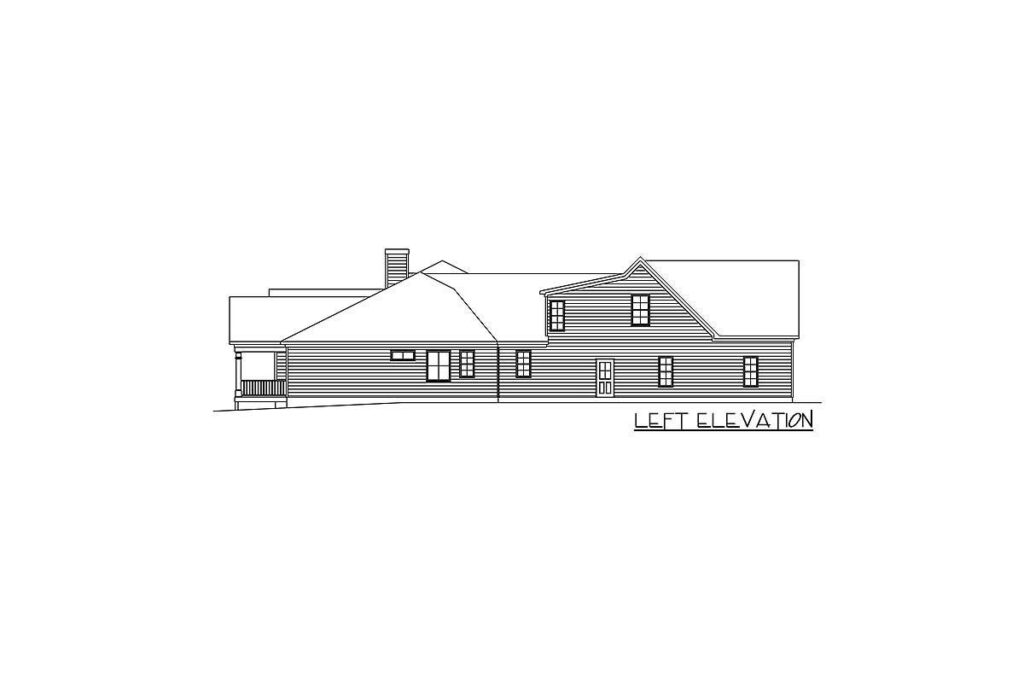
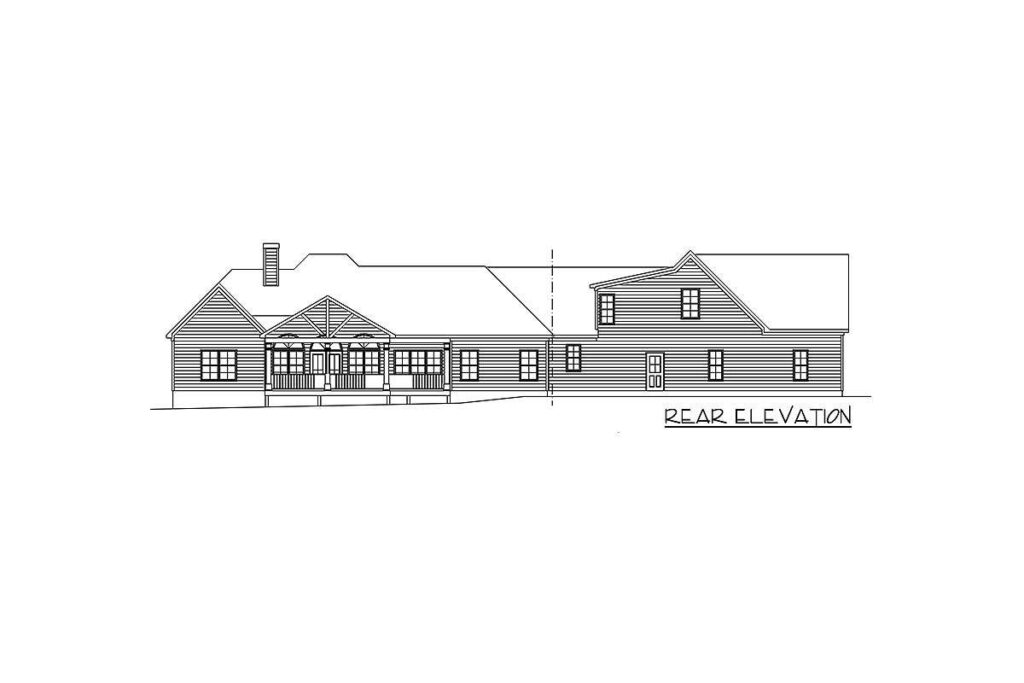
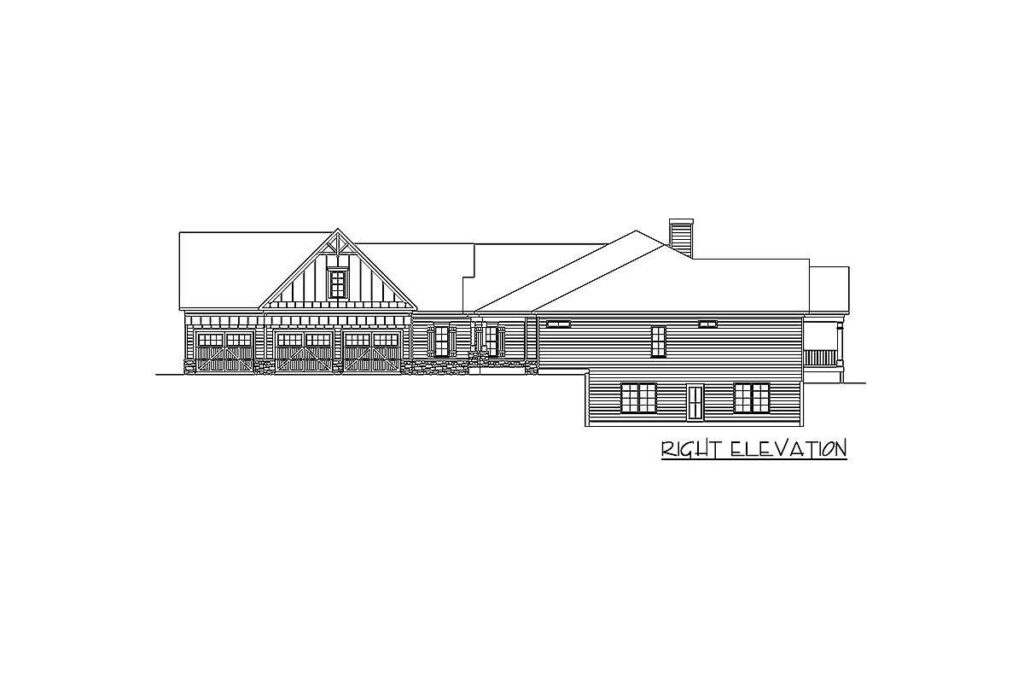
An angled garage not only provides a safe haven for your vehicles but also injects a dash of pizzazz to your home, prompting neighbors to pause and admire.
Picture this: every time you step onto the vaulted entry porch of this home, it’s as if you’re the star of your own movie, with the soundtrack swelling to welcome you.
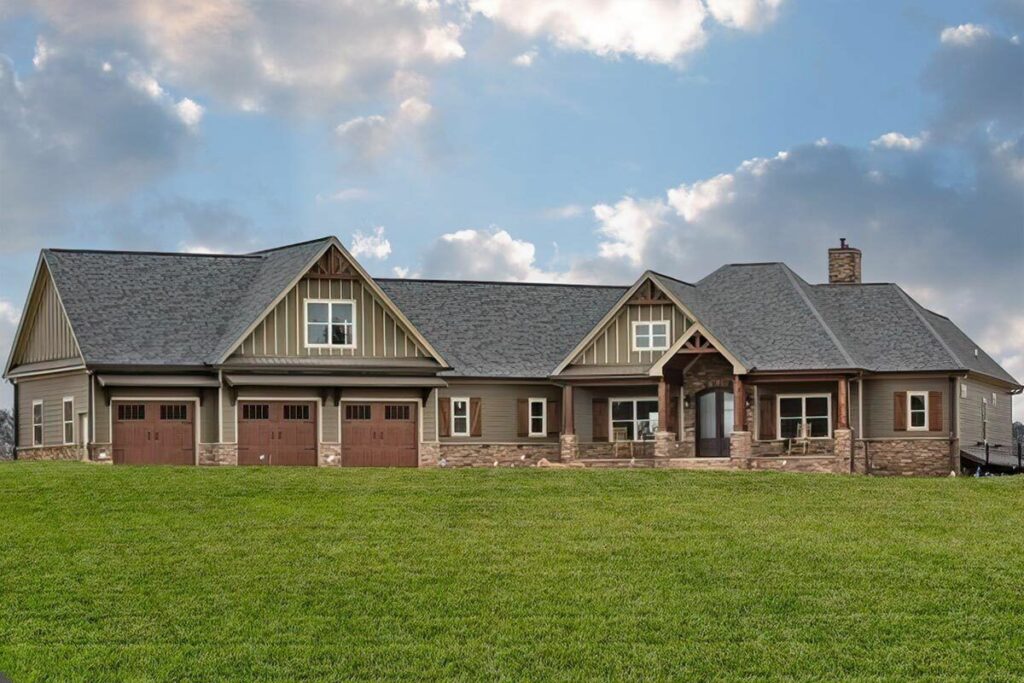
To your right, a dining room awaits to host memorable dinners, while to your left, a bedroom promises royal treatment for your guests.
It’s an entrance that hints at the wonders within.
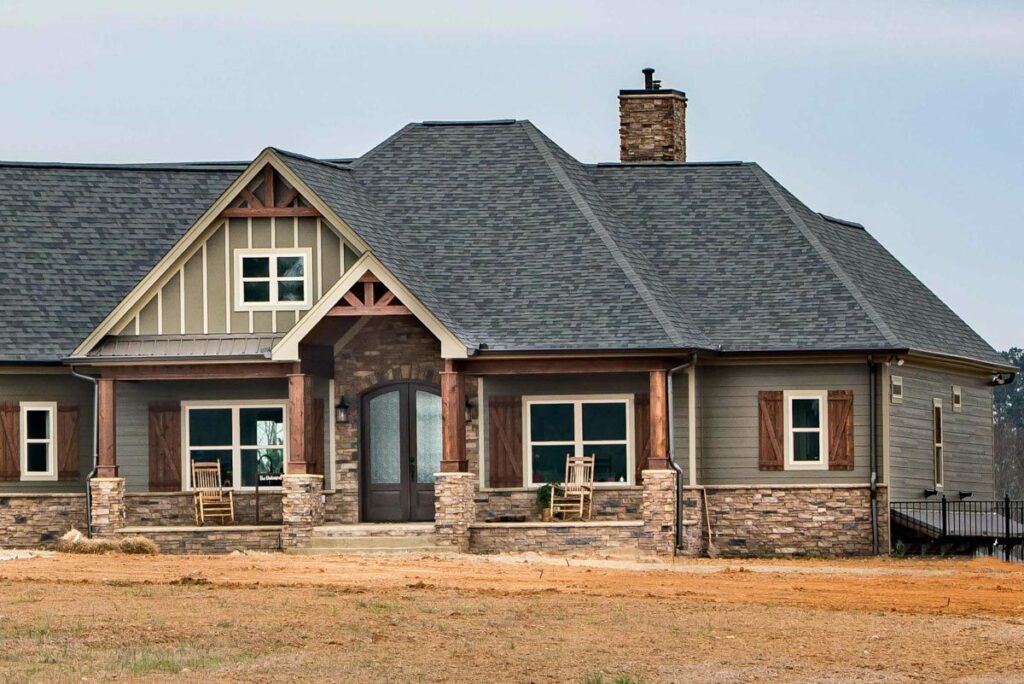
Stepping into the family room might just compel you to burst into song.
With its unique ceiling angles and a fireplace that commands attention, this room isn’t just a space; it’s an experience.
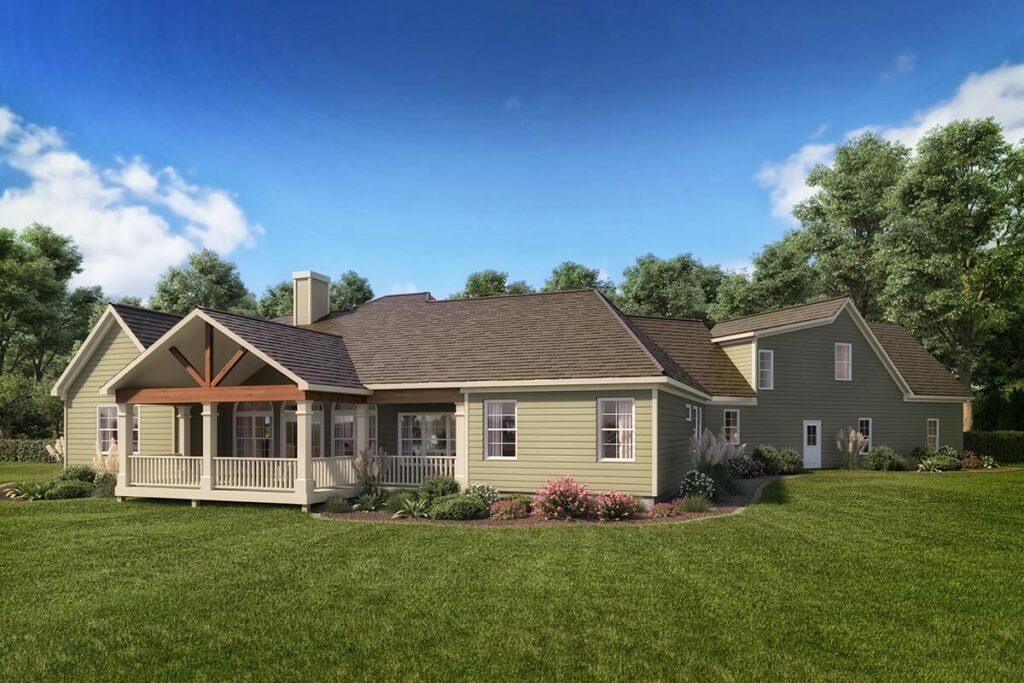
It’s where family gatherings turn into cherished memories, where stories are shared, and where you can lose yourself in a good book by the fire.
Now, imagine cooking in a kitchen where your view isn’t a wall but the mesmerizing dance of flames in the fireplace.
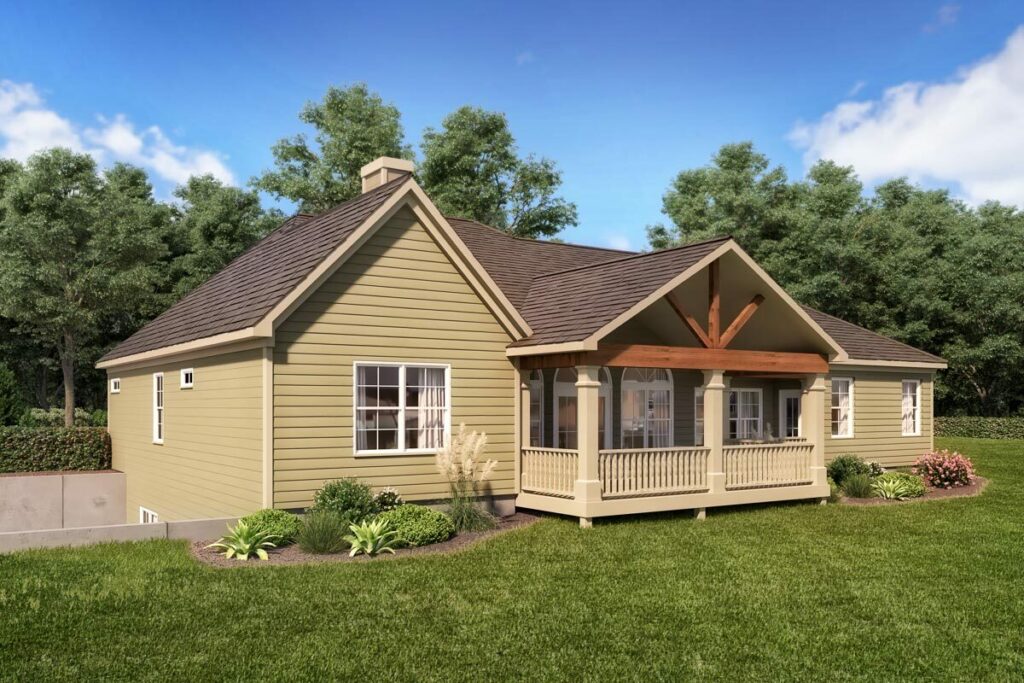
This kitchen, with its island facing the family room, isn’t just about preparing meals; it’s about creating moments.
It’s where conversations flow as effortlessly as the sauce you’re whipping up.
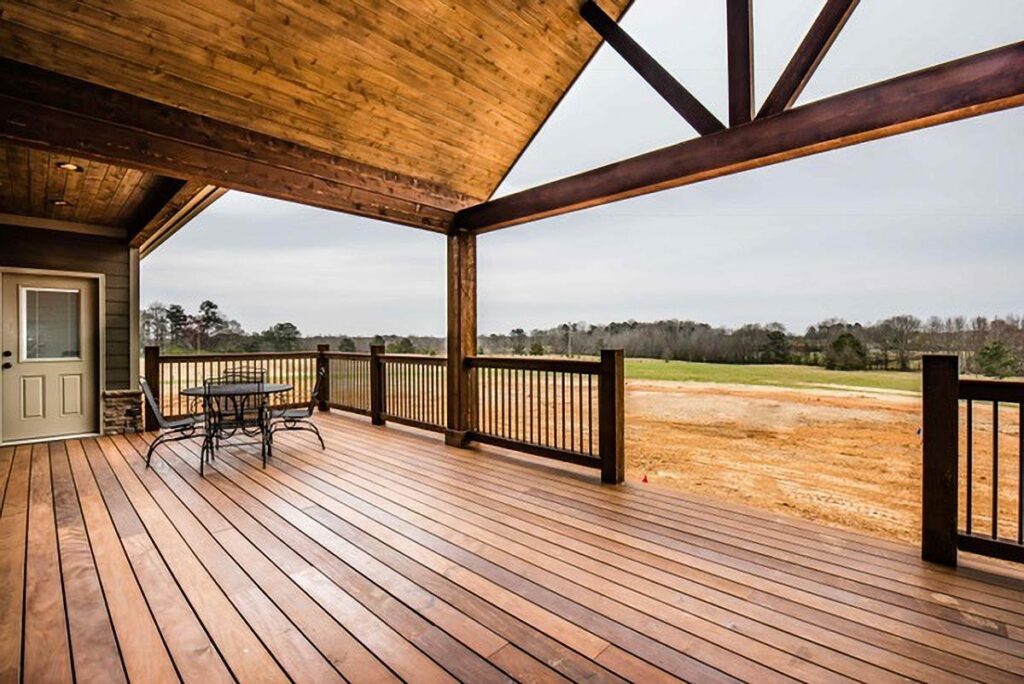
The master suite in this home is a testament to having arrived in life.
Tucked away in its own private wing, it serves as a tranquil retreat.
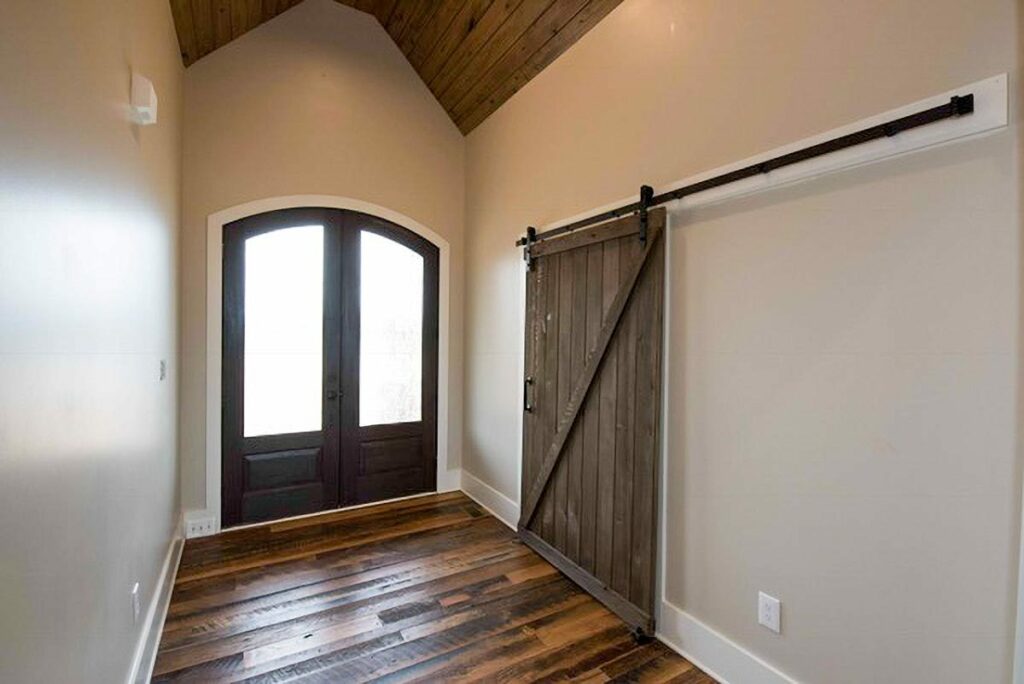
The elegance of the tray ceiling is undeniable, but it’s the deluxe bathroom with direct laundry room access that truly redefines convenience.
It’s luxury meets practicality in the most sophisticated way.
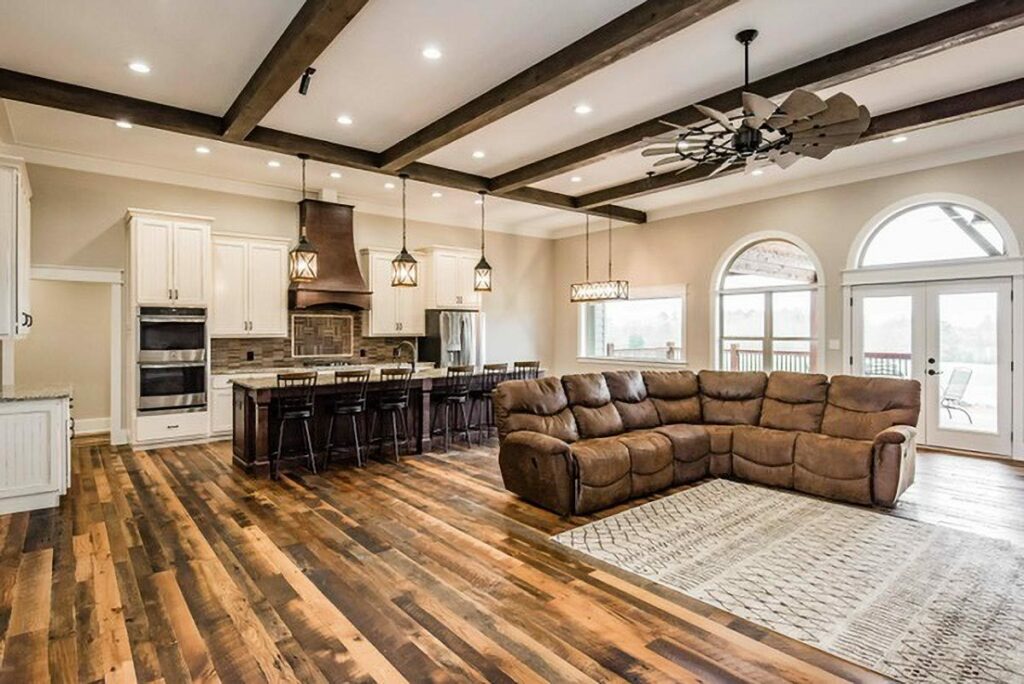
Ever dreamed of a private space where you can unleash your inner rock star, tap dancer, or karaoke champion?
The bonus room above the garage is your canvas, soundproofed for privacy and designed for fun.
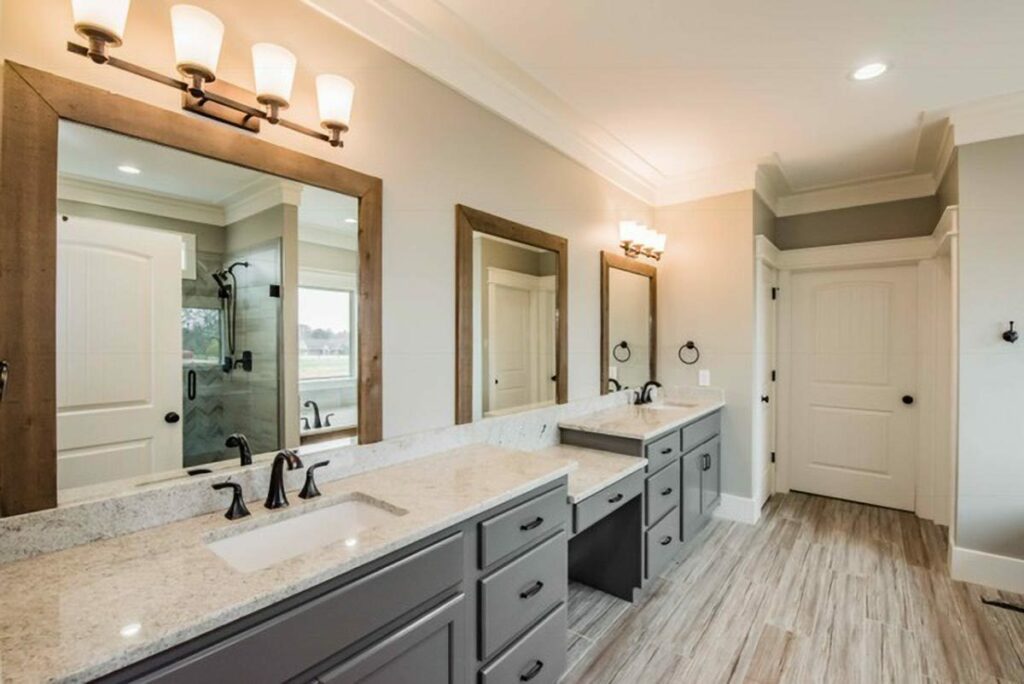
It’s your own personal retreat where the volume of life’s soundtrack is yours to control.
And let’s not overlook the potential housed within the walkout basement.
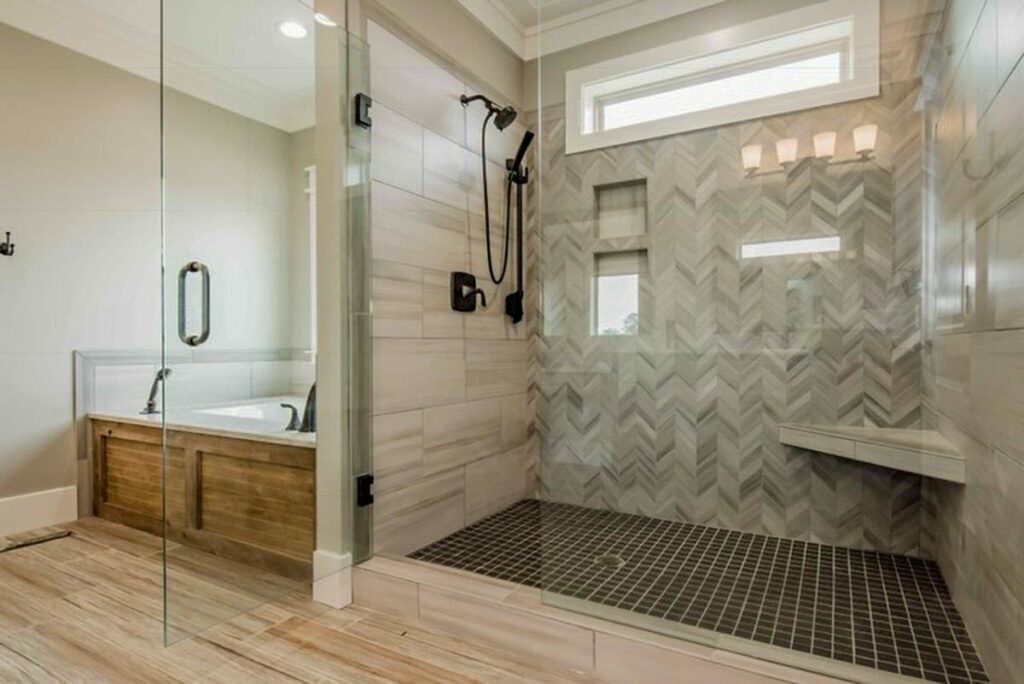
Far from just extra square footage, this space invites you to imagine its possibilities.
Whether you envision a cozy den, a personal gym, or a sprawling library, this basement is ready to transform into whatever your heart desires.
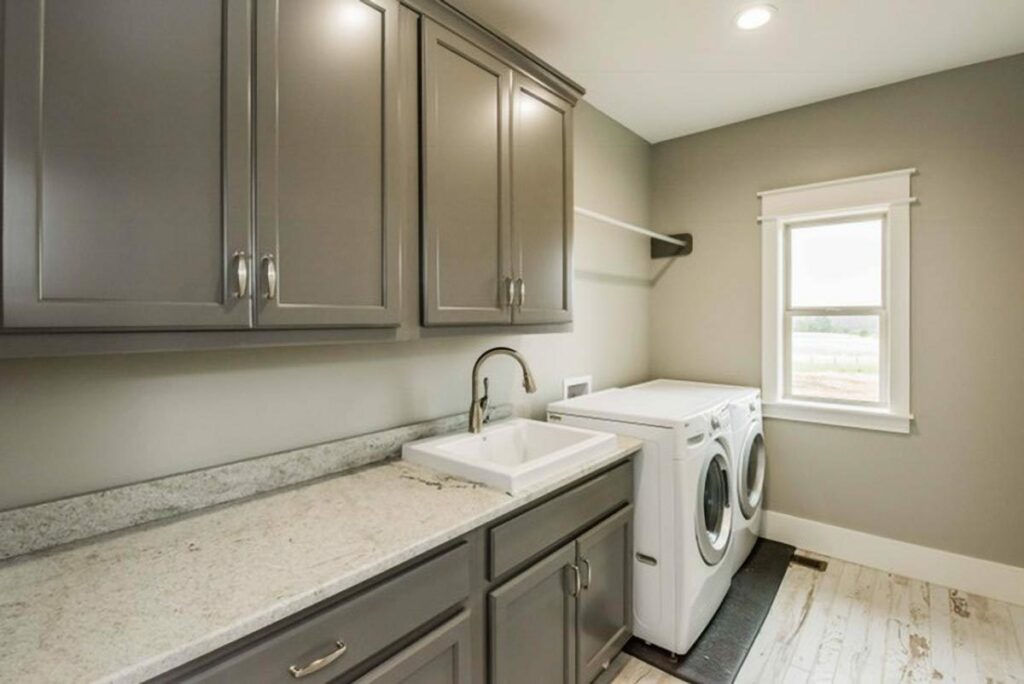
In closing, if this house could speak, it would sing an aria of elegance, warmth, and charm.
But don’t just take my word for it.
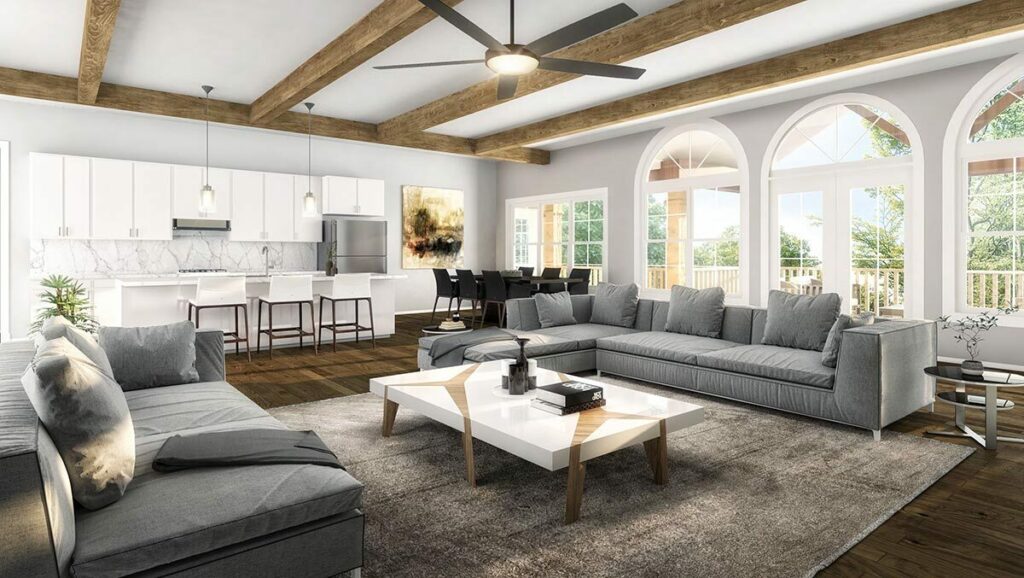
Seeing (and hearing) is believing.
Perhaps, upon visiting, you’ll catch the walls softly whispering, “Welcome home.

