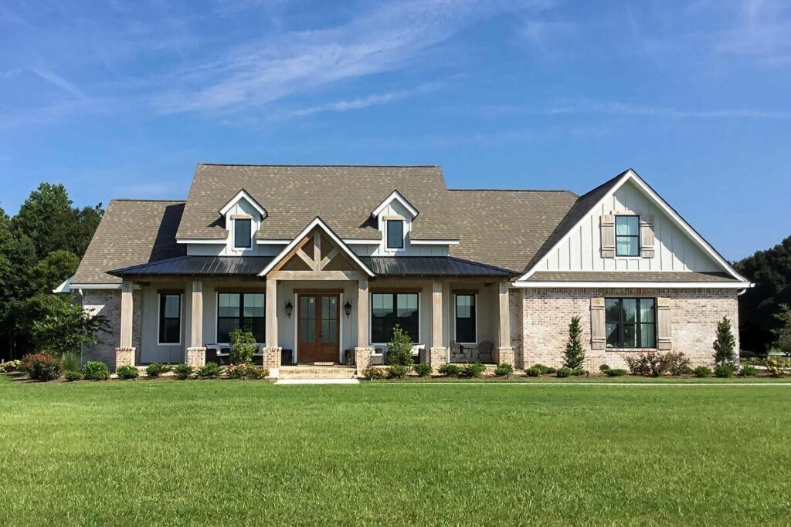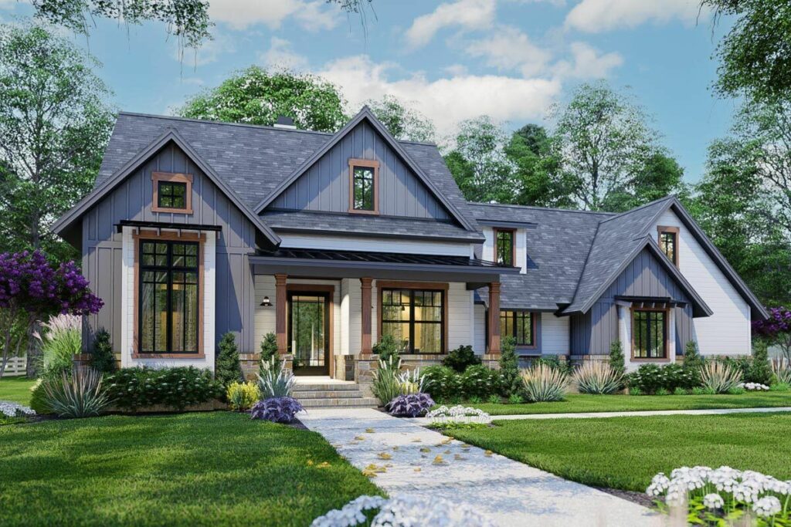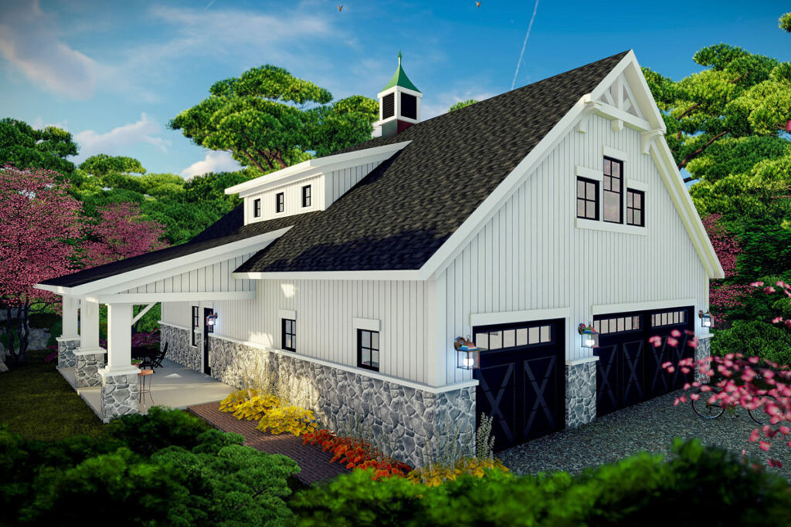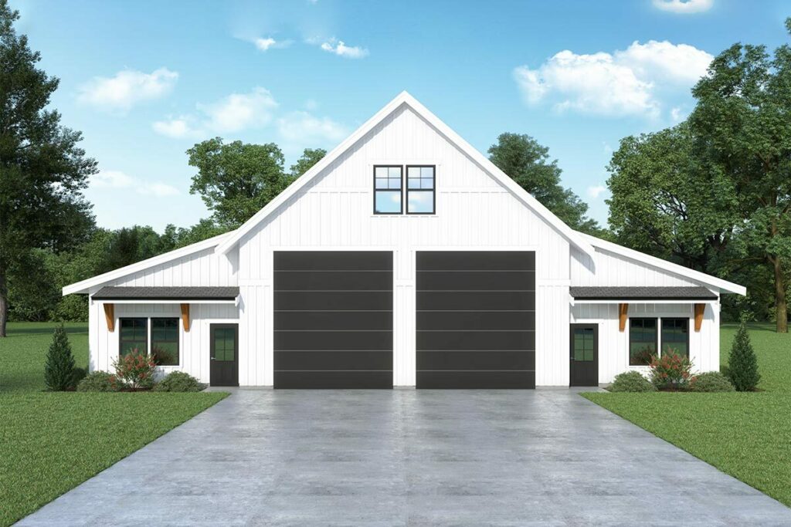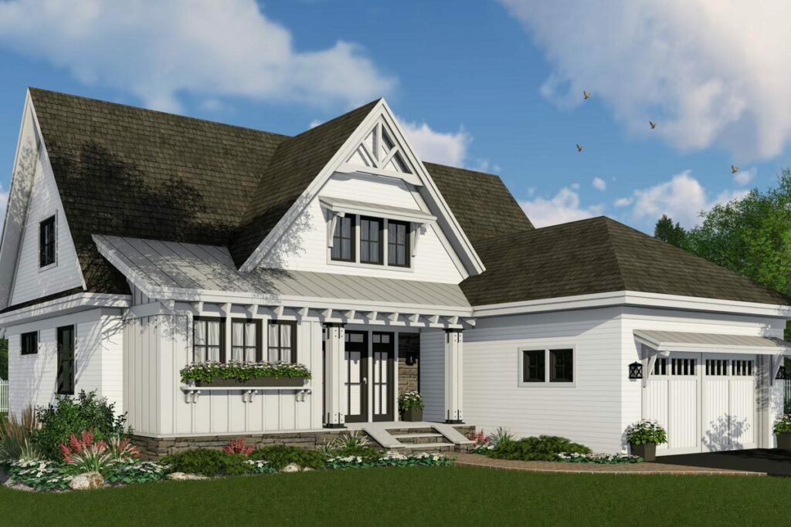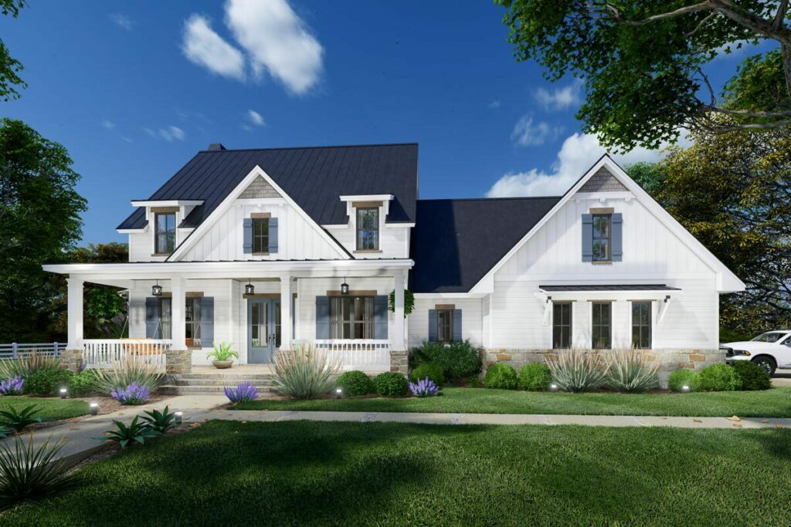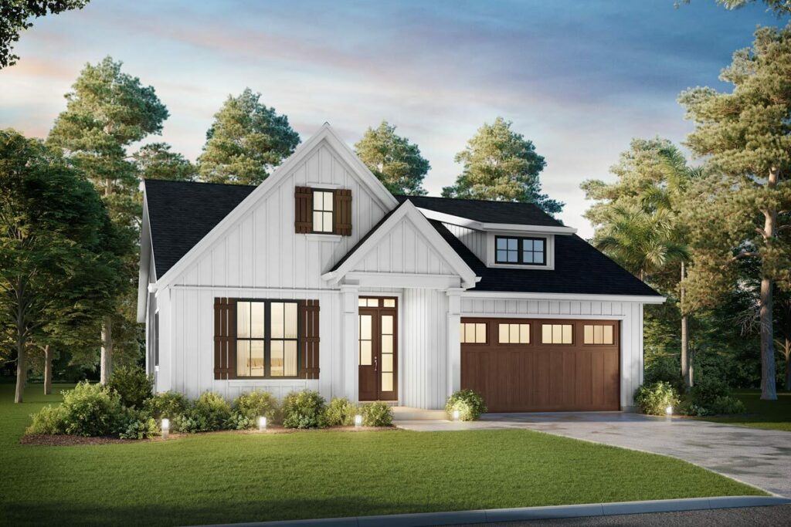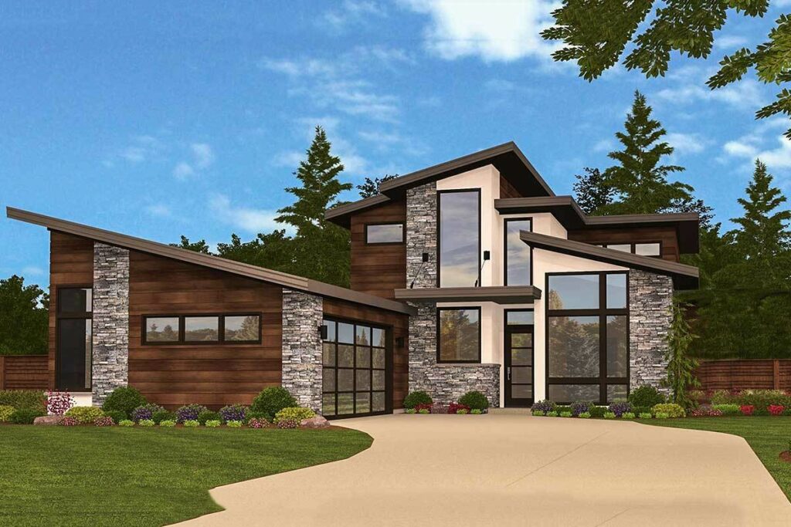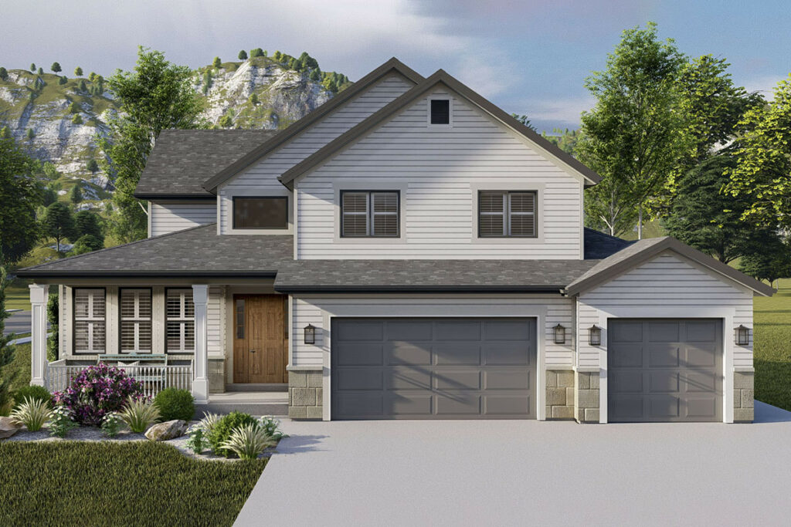2-Story 4-Bedroom Country Craftsman Home with Parking Courtyard (Floor Plan)
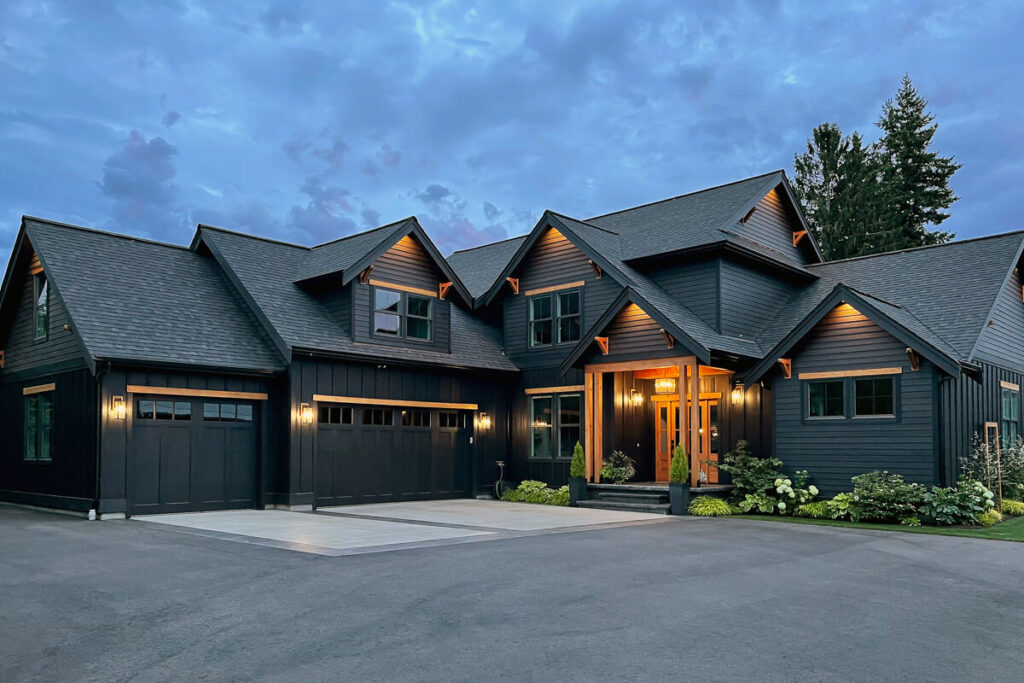
Specifications:
- 3,828 Sq Ft
- 4 Beds
- 2.5+ Baths
- 2 Stories
- 3 Cars
Have you ever daydreamed about the perfect home?
Picture this: a delightful fusion of rustic allure and contemporary amenities, all wrapped up in one stunning package.
Today, let’s embark on an imaginative tour of a dream home, a Country Craftsman masterpiece brimming with unique features. Ready for the grand tour?
Let’s dive in!
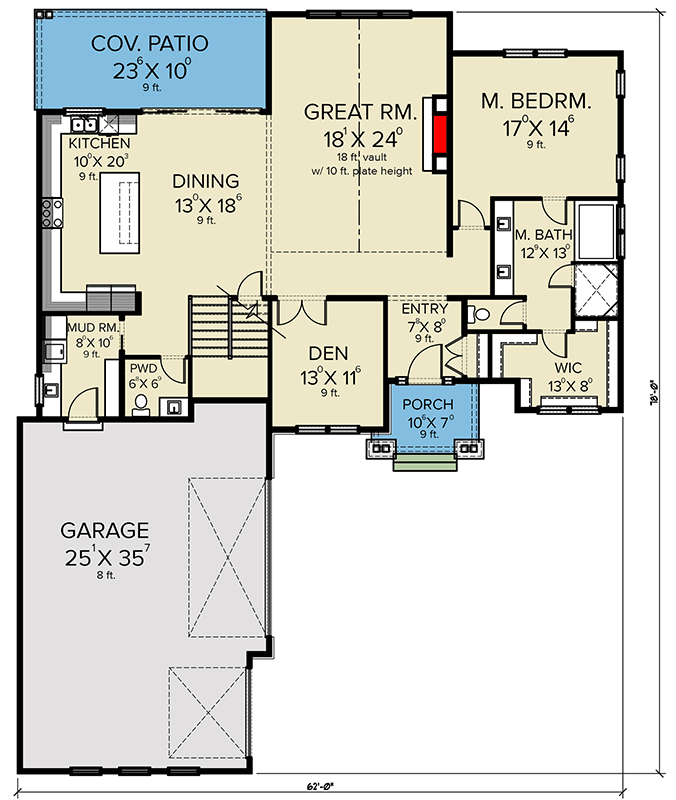
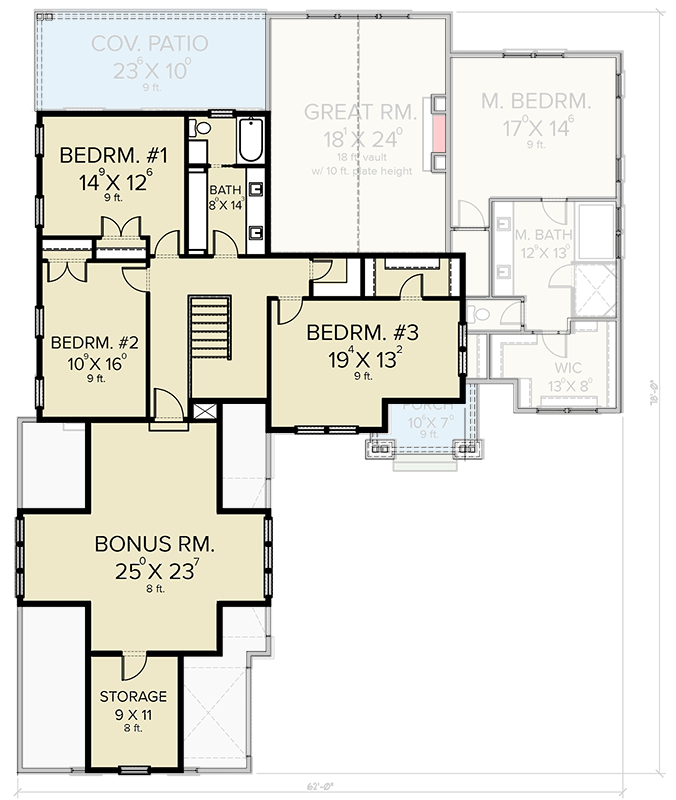
Picture yourself arriving at your residence, welcomed by an elegantly designed L-shaped structure that naturally forms a chic parking courtyard.
This isn’t merely a spot to park your car; it’s a sophisticated introduction to your abode. And what about the three-car garage?
It’s more than just a haven for your vehicles, including that fantasy motorbike you’ve been eyeing.
This garage is your entryway to one of the most underrated yet crucial spaces in any home: the mudroom.
And believe me, this isn’t just any ordinary mudroom.
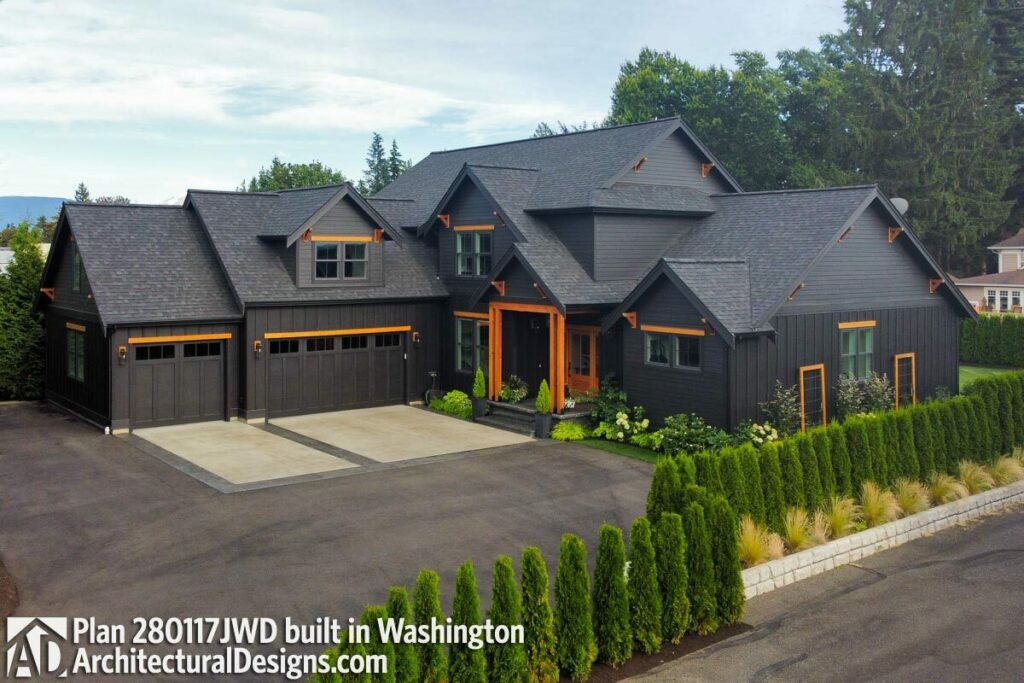
This functional area is a dedicated space where shoes, coats, and all your outdoor gear find their rightful place, conveniently situated next to a handy powder bathroom.
It’s the unsung hero that keeps your carpets pristine and your home organized.
For those who cherish expansive, airy spaces but sometimes crave a hint of seclusion, this home’s layout is a dream come true.
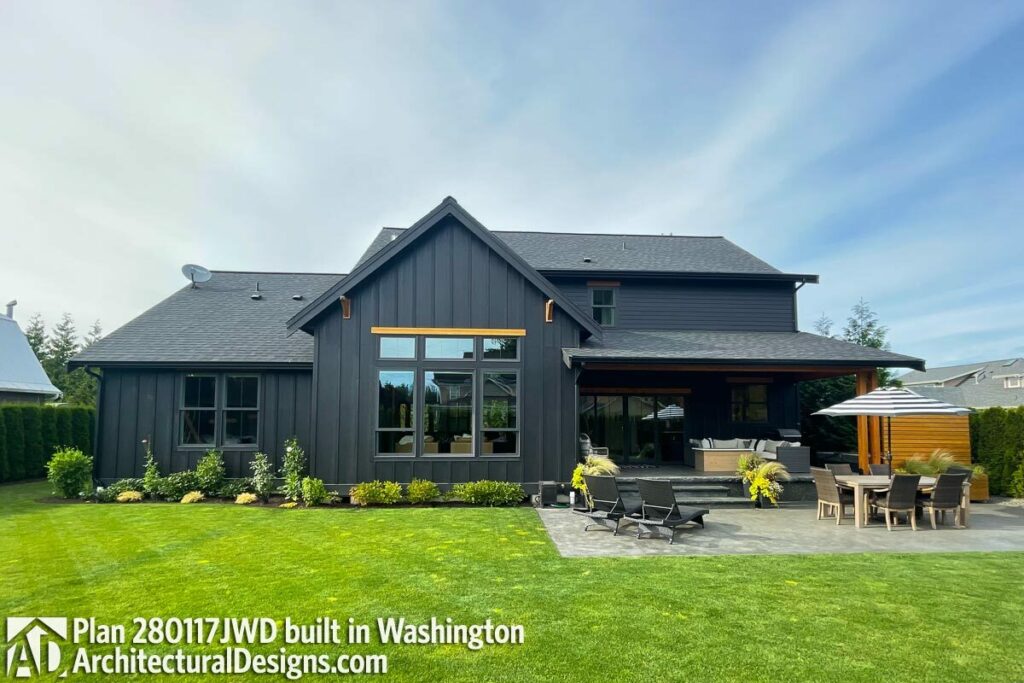
The main living area features an open-plan design, creating a seamless flow from the kitchen to the living room.
It’s the kind of layout where you can be whipping up your signature lasagna while still sharing in the laughter and movie-night fun happening in the living room.
But when you need a moment away from the hustle and bustle, there’s a cozy den waiting for you—a serene nook for reading, meditating, or indulging in a secret nap (your secret is safe with me!).
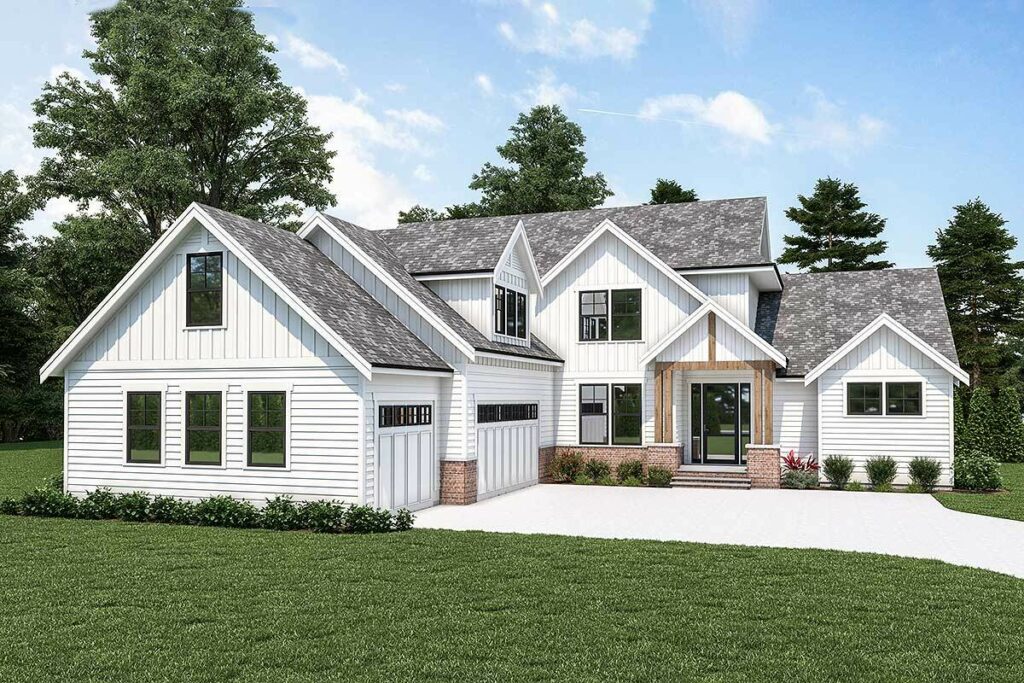
Now, let’s talk about the kitchen.
It’s a culinary enthusiast’s dream with ample counters, abundant cabinets, and top-of-the-line appliances surrounding a spacious prep island.
Whether you’re hosting a Sunday brunch or fixing a late-night snack, this kitchen is equipped for every occasion.
And for those moments when you yearn for a breath of fresh air, oversized sliding doors lead you to a covered patio.
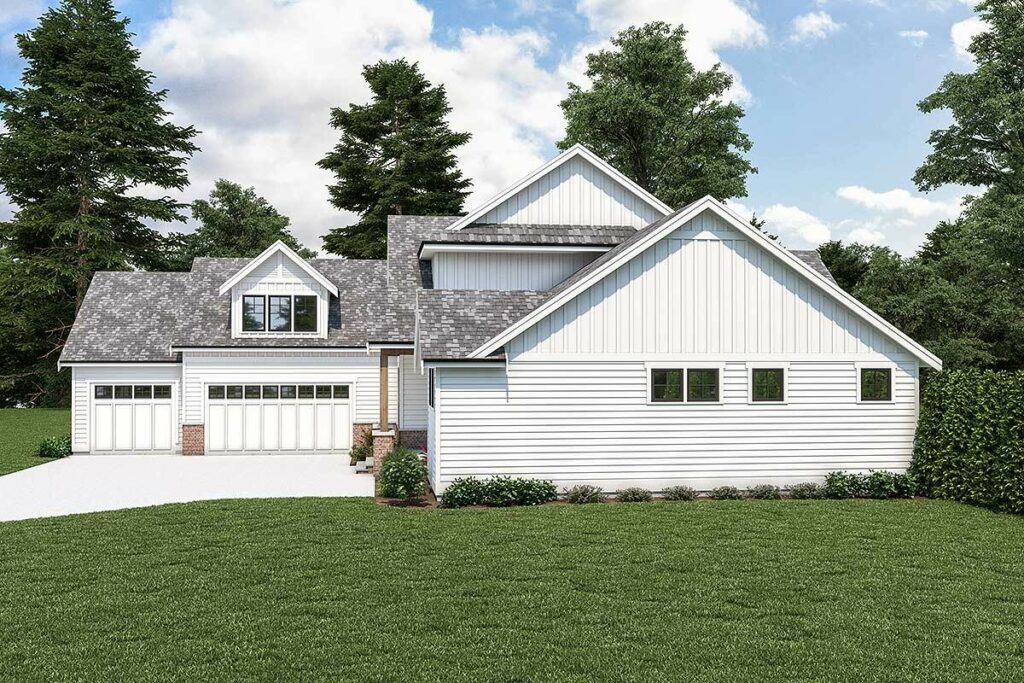
Perfect for enjoying your morning coffee or an evening of alfresco dining.
Moving to the master bedroom on the main floor, prepare to be enveloped in luxury and comfort.
This isn’t just a space for sleeping; it’s a sanctuary.
The master suite includes a lavish 5-fixture bath, eliminating the morning rush, and a walk-in closet that could rival any high-end boutique.
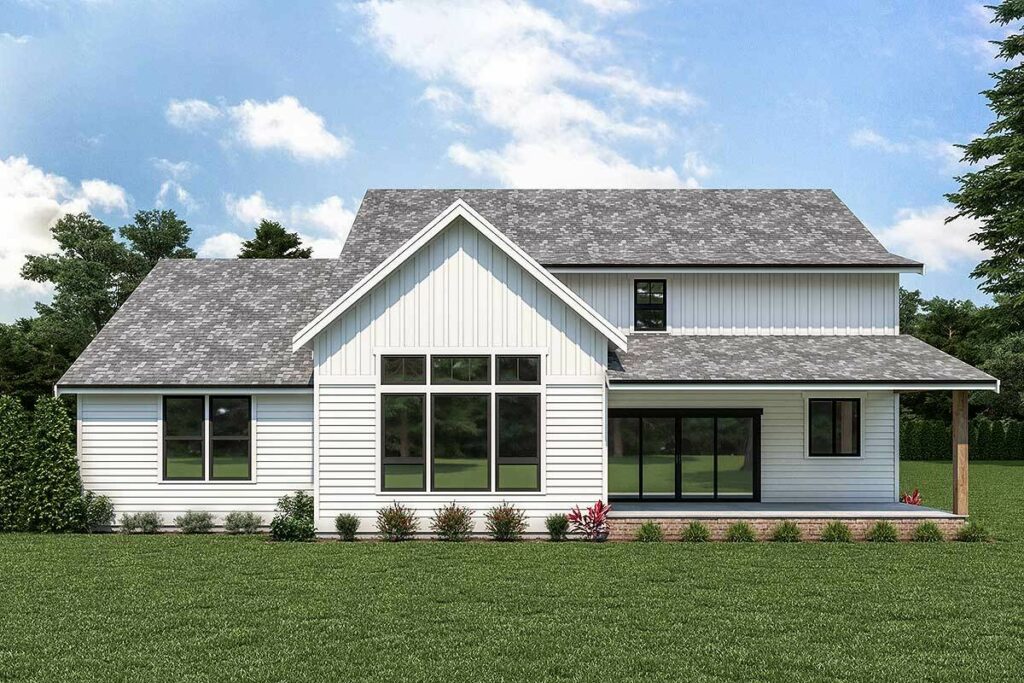
It’s a personal retreat designed for relaxation and style.
As we ascend to the upper level, we discover additional bedrooms, ideal for family, guests, or a spontaneous game of hide-and-seek.
A smartly compartmentalized bathroom means the end of waiting in line.
The icing on the cake?
A spacious bonus room above the garage.
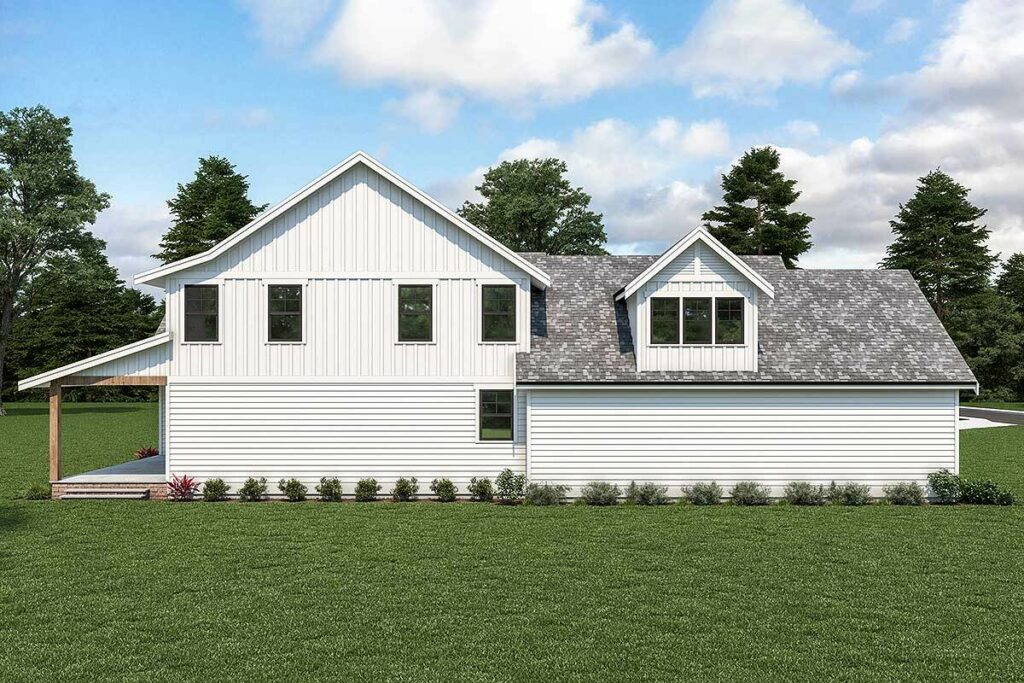
Imagine the potential: a man cave, a craft room, a game zone, or even a home theater.
The possibilities are boundless!
In summary, this Country Craftsman home is a harmonious blend of pastoral charm and modern sophistication.
It’s a place where memories will be made, laughter will resonate, and dreams will flourish.
If you’ve been longing for a home that embodies character, comfort, and a touch of luxury, your search ends here.
And should you decide to make this dream a reality, don’t forget to invite me over for a coffee on that gorgeous patio!

