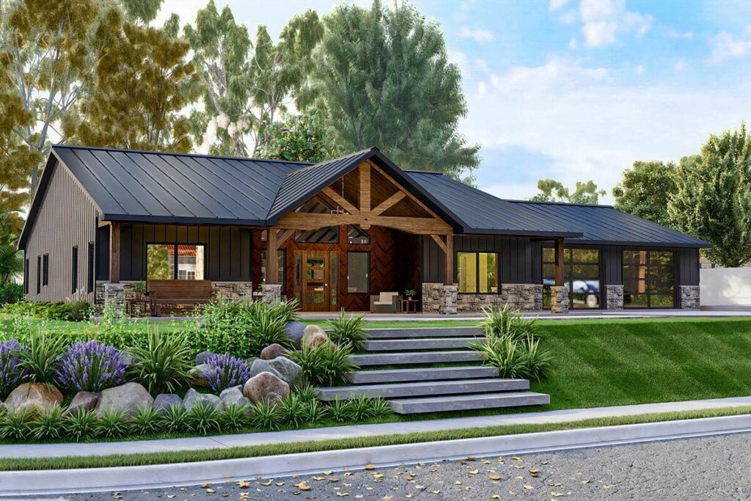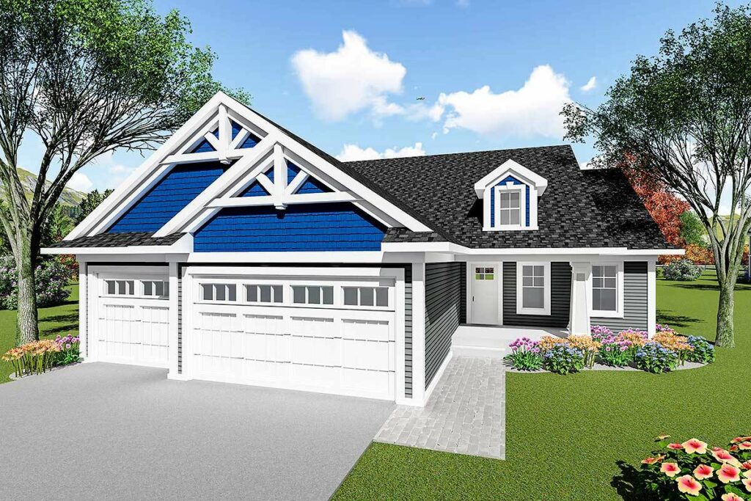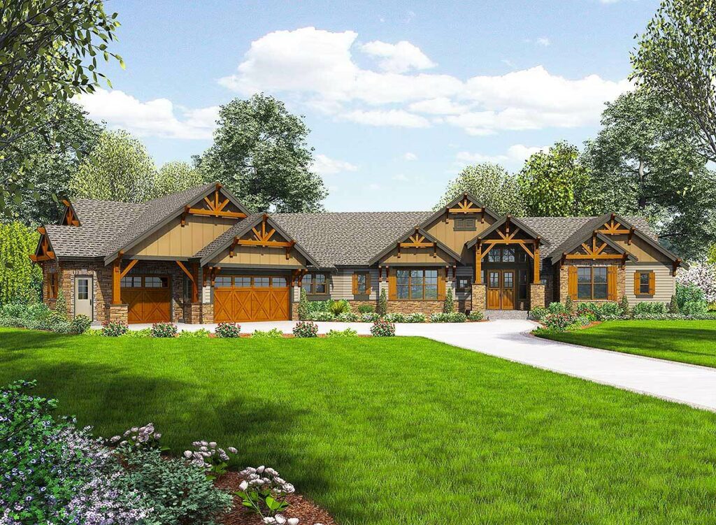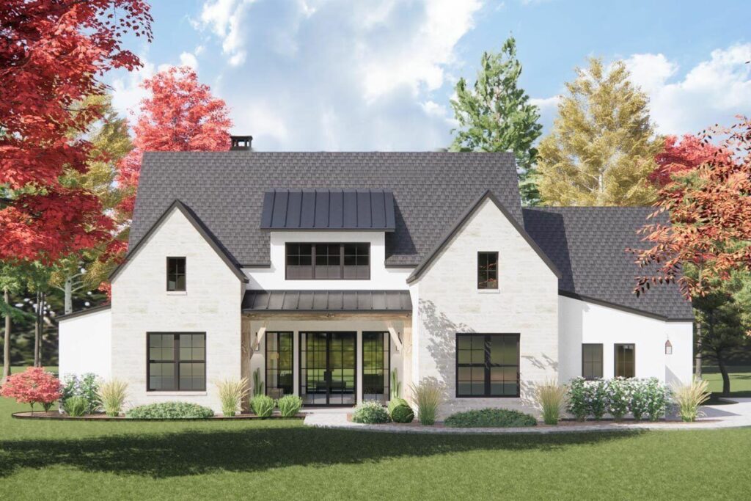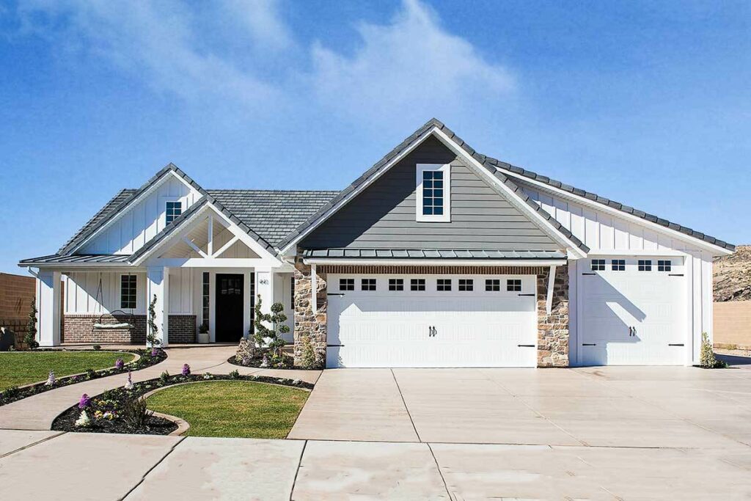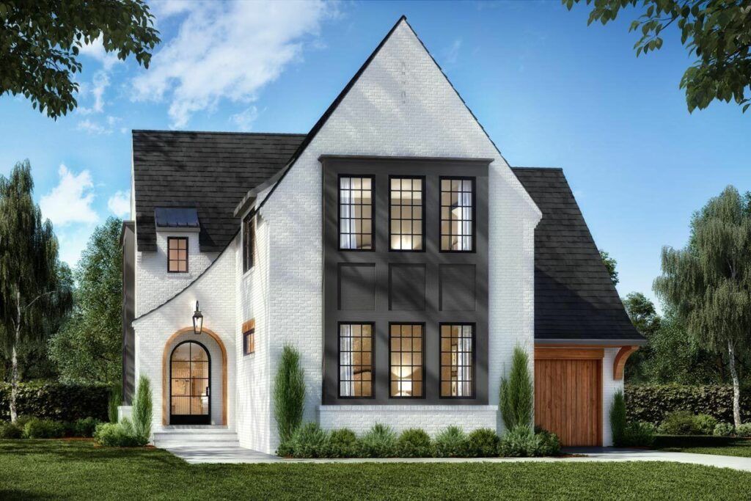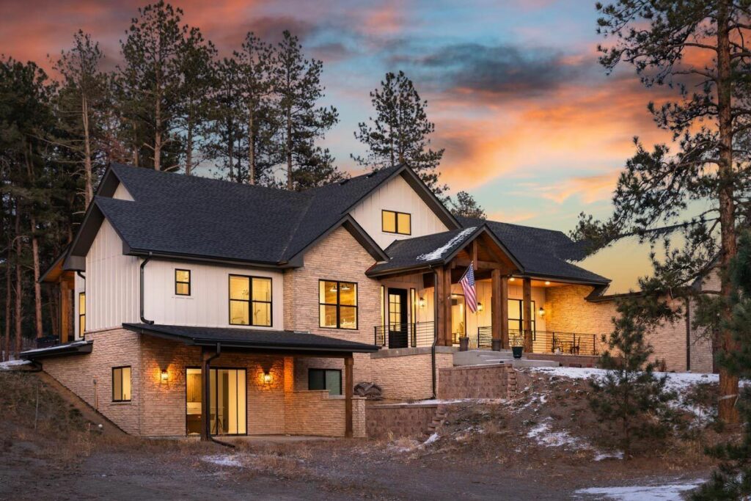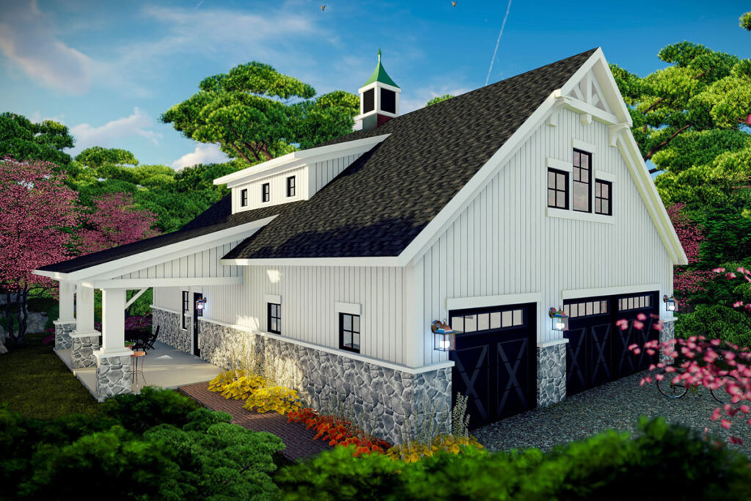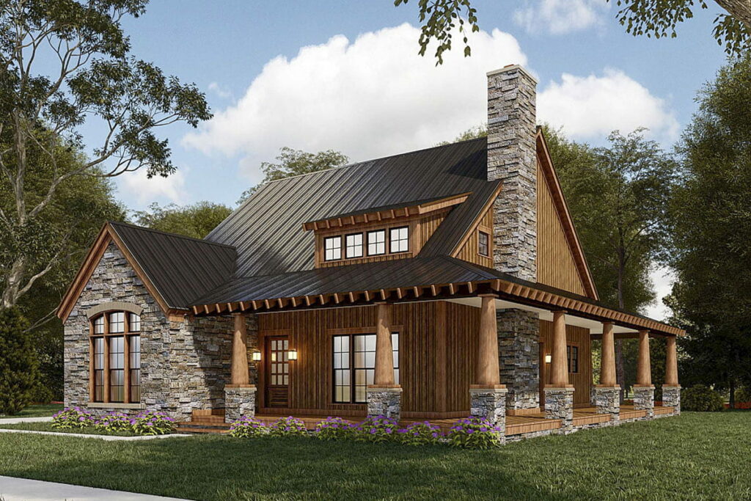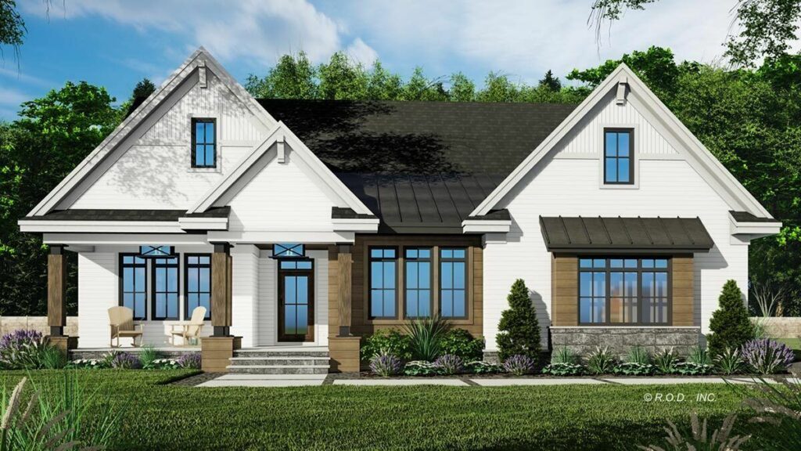2-Story 3-Bedroom Rustic Modern Farmhouse with Outdoor Living and 3-Car Garage (Floor Plan)
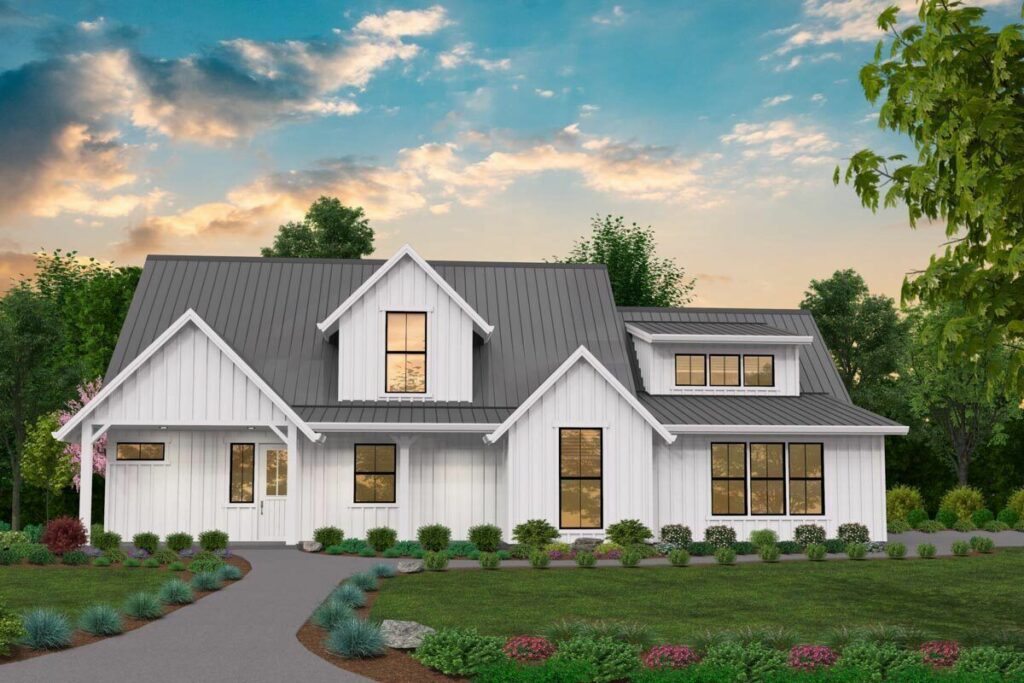
Specifications:
- 1,786 Sq Ft
- 3 Beds
- 3.5 Baths
- 2 Stories
- 2 Cars
Picture this: You’re sipping coffee with Joanna Gaines and Elon Musk.
Sounds surreal, right?
Well, if they ever teamed up to design a house, I bet it would look something like the 3-Bed Rustic Modern Farmhouse Plan I’m about to describe.
It’s a stylish, cleverly designed home, packing a whole lot of functionality into its cozy 1,814 square feet.
So, let’s take a virtual walk through this dream home.
You approach the front door, open it, and – wow!
You’re instantly hit with a vibe that says, “This isn’t your Aunt Becky’s quaint old cottage.”
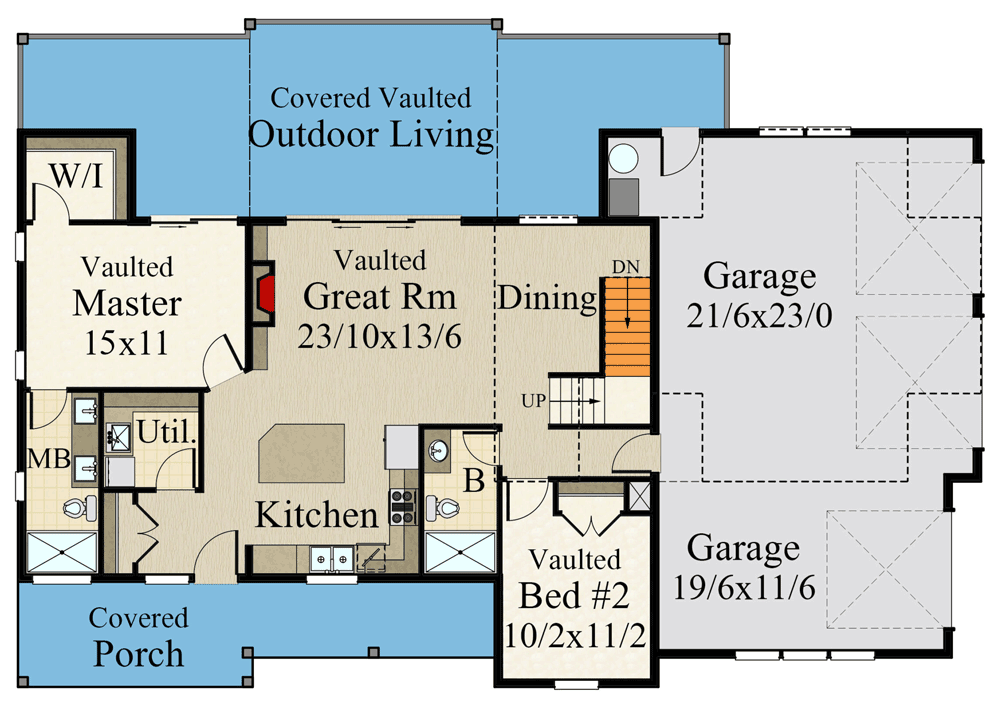
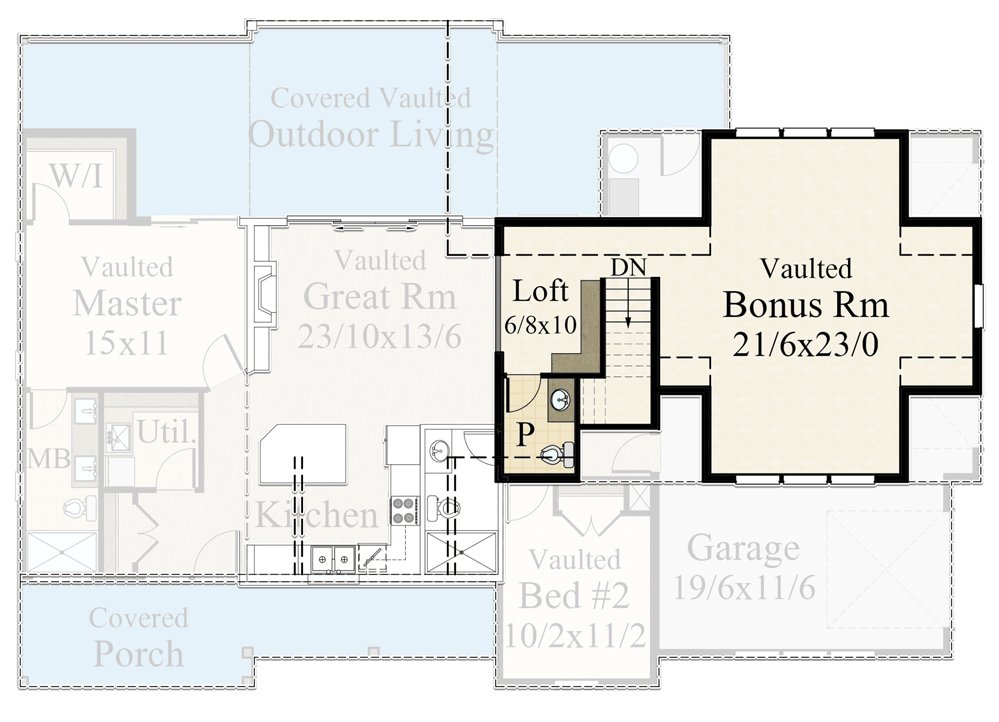
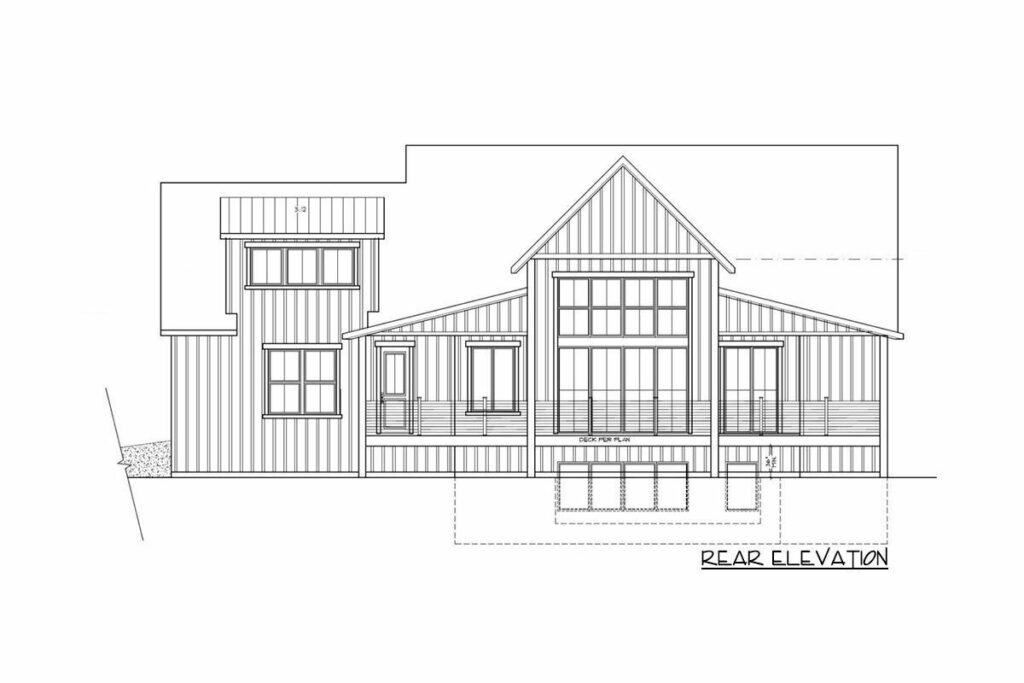
This place has flair, starting with a welcoming foyer complete with a handy coat closet.
Aunt Becky’s place is charming, sure, but it’s missing this kind of spunky greeting.
Right off the bat, there’s a utility room by the entrance.
If you’re like me and see laundry as a necessary evil, you’ll appreciate this feature.
Drop your laundry off as you walk in, and it’s out of sight and out of mind.
A clean entrance, both literally and figuratively.
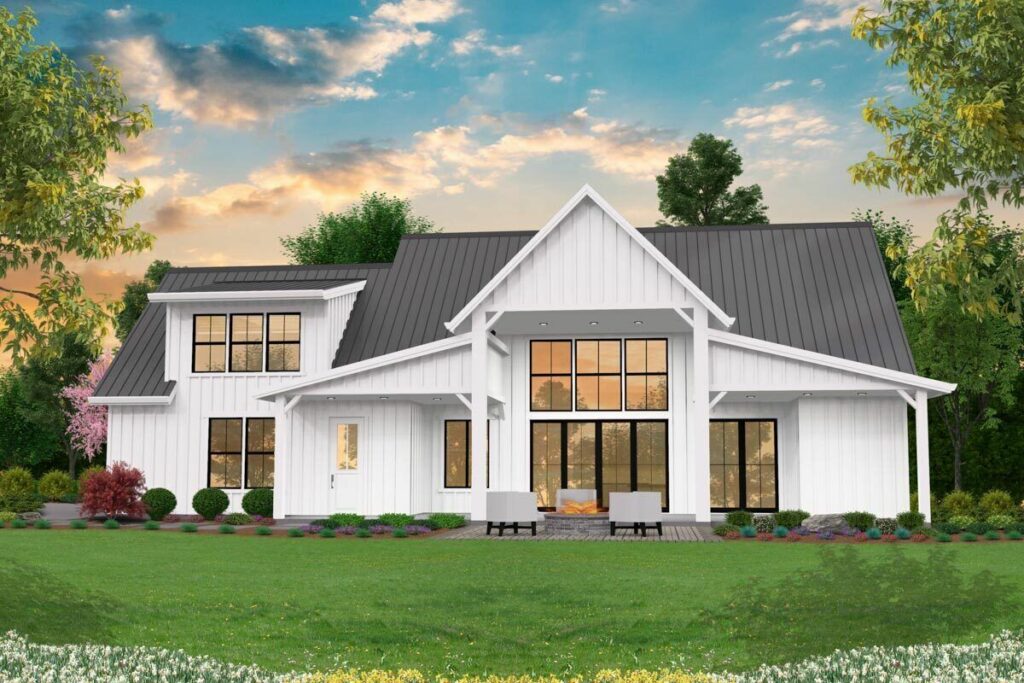
Turn right from the foyer, and you enter a kitchen that could make a chef swoon.
It’s spacious, it’s got a fantastic island, and there’s plenty of room to prep your meals (or lay out your takeout – no judgements here).
Imagine sipping wine as you chop vegetables or plate your food.
It’s a space that makes everyday activities feel a bit more special.
Then there’s the great room – or should I say, the ‘grand room.’
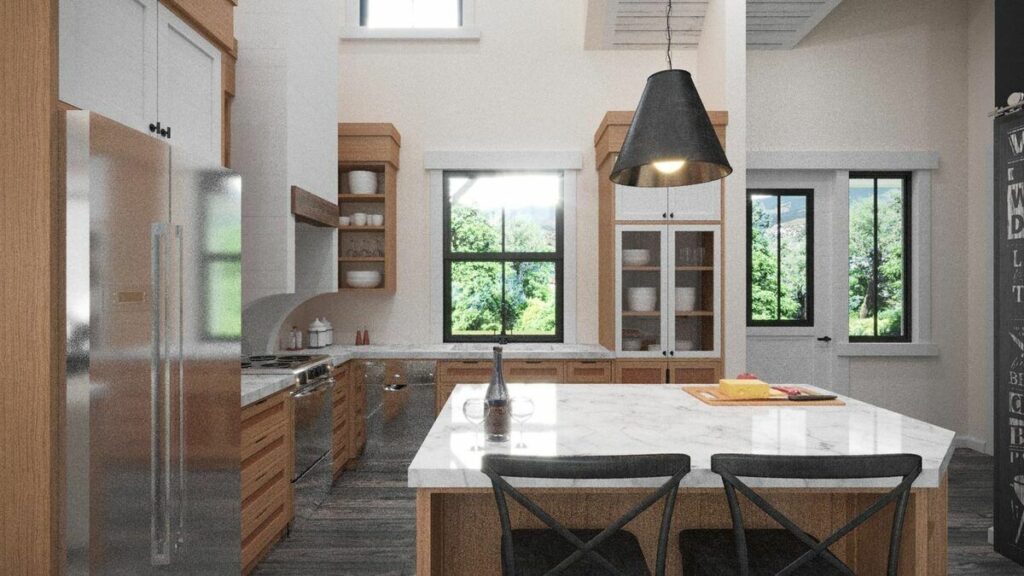
It’s a showstopper with its vaulted ceiling, cozy fireplace, and sliding doors that lead to a delightful outdoor area.
Whether you’re binge-watching your favorite series or sharing stories with friends, this room is the heart of the home.
Adjacent to this is the dining room, which adds an extra layer of elegance to the house.
And for a bit of intrigue, there’s a staircase leading you to more surprises upstairs, or down to the optional basement.
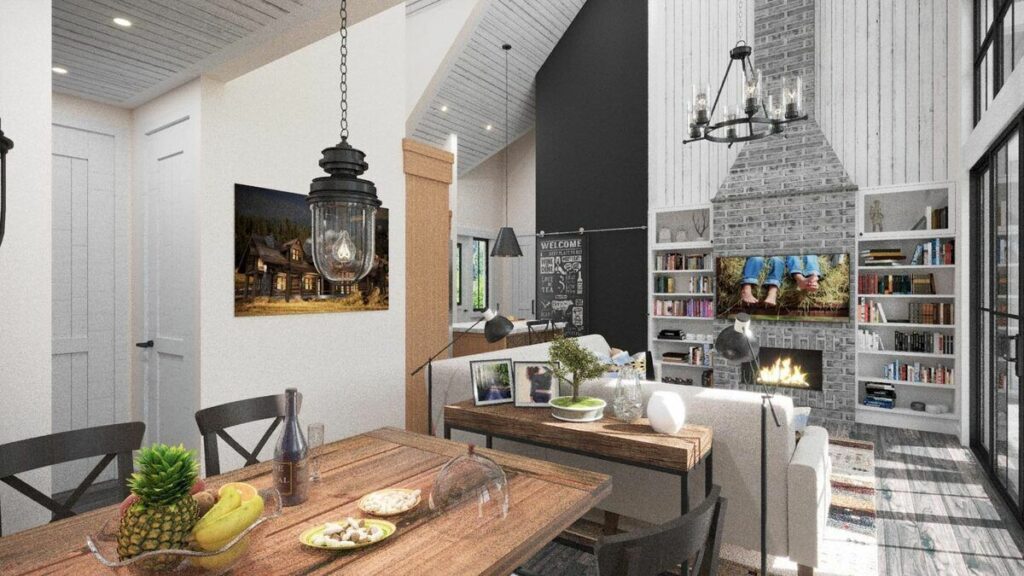
The main bedroom is what Instagram dreams are made of.
Tucked away at the back for privacy, it’s spacious, with vaulted ceilings adding a touch of drama, a luxurious walk-in closet (who doesn’t need more room for shoes?), and a bathroom so lush, you’ll feel like you’re at a spa.
Plus, a private door to the outside – perfect for those late-night patio adventures.
There’s another vaulted bedroom at the front, ideal for guests or a lucky teenager.
Head upstairs, and you’re greeted with a massive vaulted bonus room.
It’s your blank canvas – yoga studio, mini cinema, or maybe a dance floor?
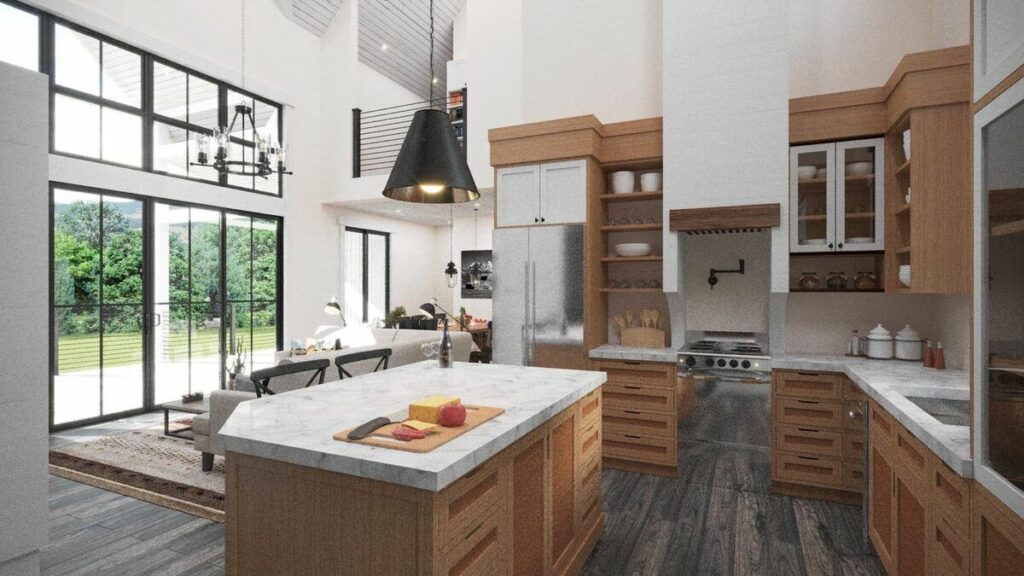
The sky’s the limit.
There’s also a snug loft for your home office (the perfect “work from home” spot) and a charming powder room.
Thinking of more space?
The optional basement has you covered.
It offers three extra bedrooms (hello, in-laws or extended family!), a full bathroom, and a recreation room so big, you could start your own bowling league.
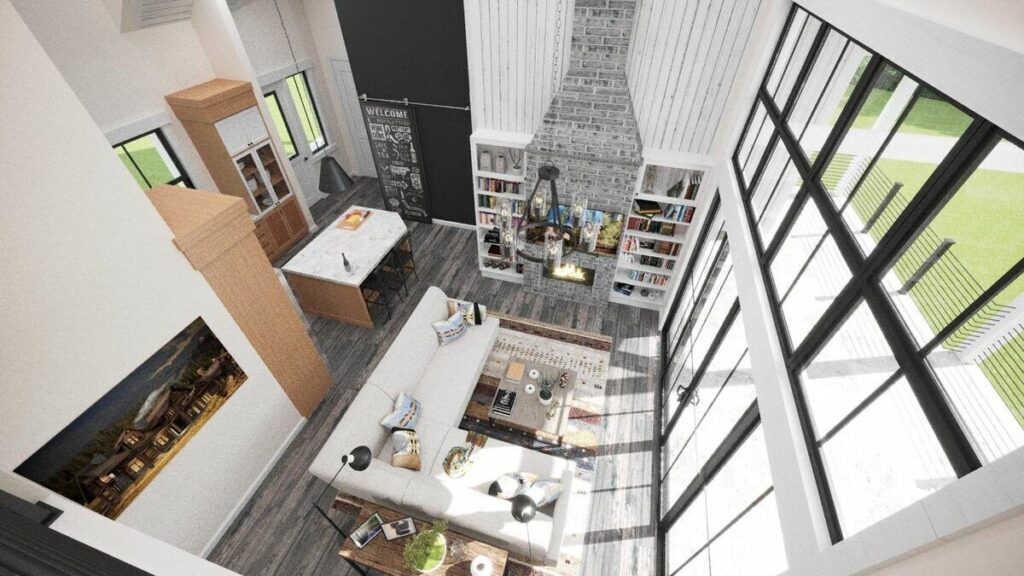
This house isn’t just a structure; it’s a lifestyle.
It brilliantly blends rustic charm with modern sensibility, all within a surprisingly compact space.
It’s the kind of home that, if it could, would give you a playful wink.
Even your cars get a taste of luxury with a 3-car garage.
Why settle for the ordinary when you can live in this extraordinary rustic modern farmhouse?
It’s time to give Aunt Becky’s house a run for its money with this chic new dwelling in town!

