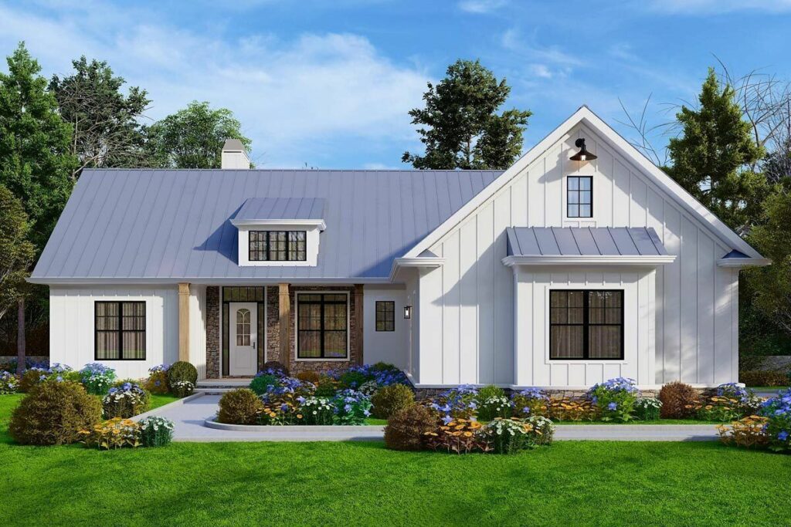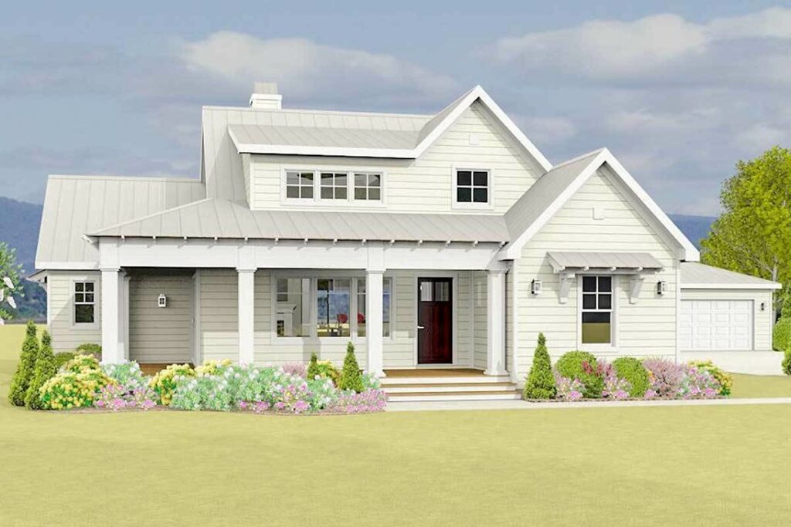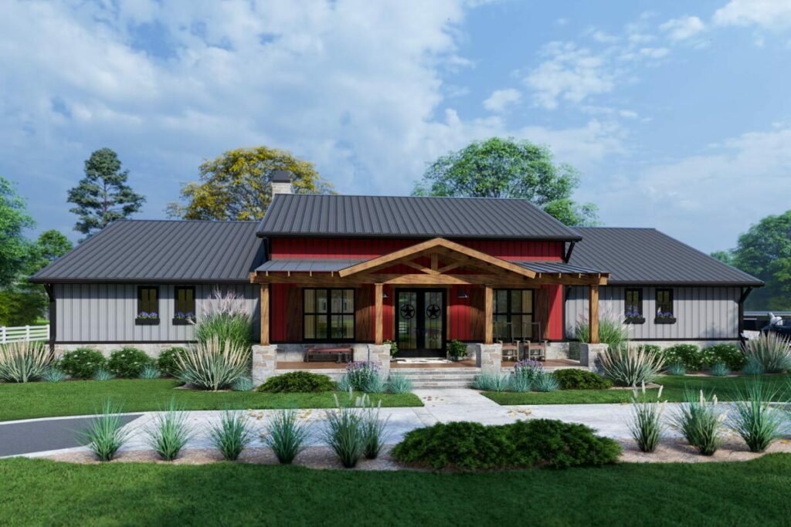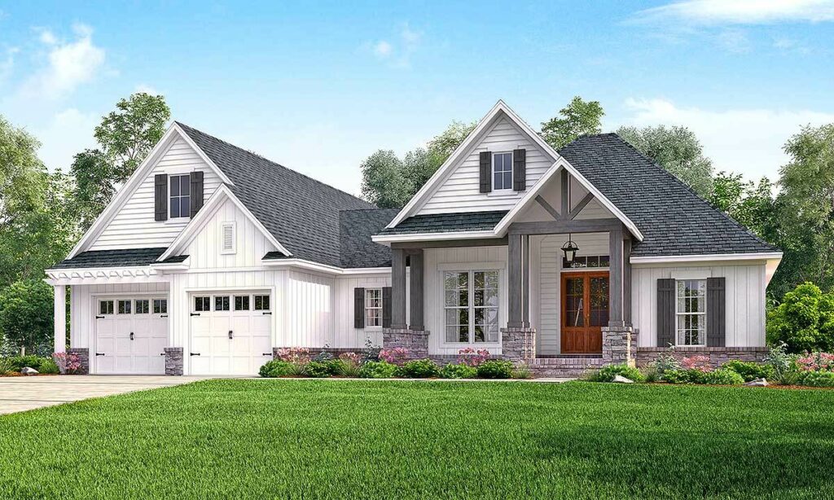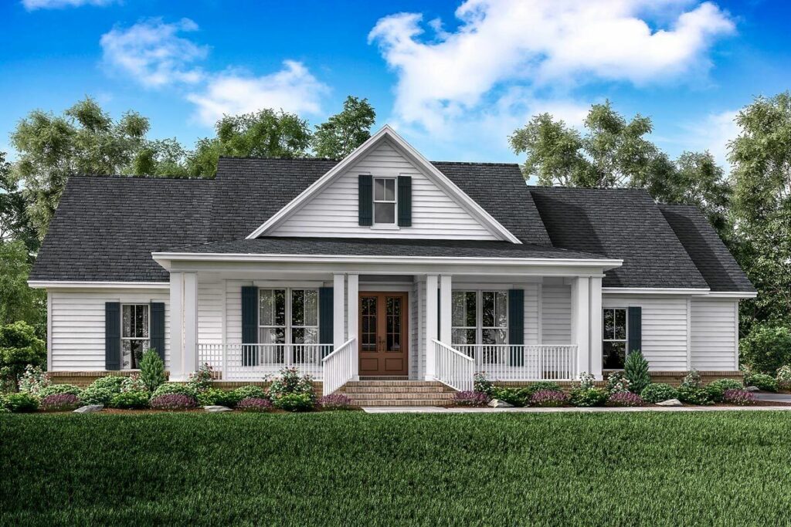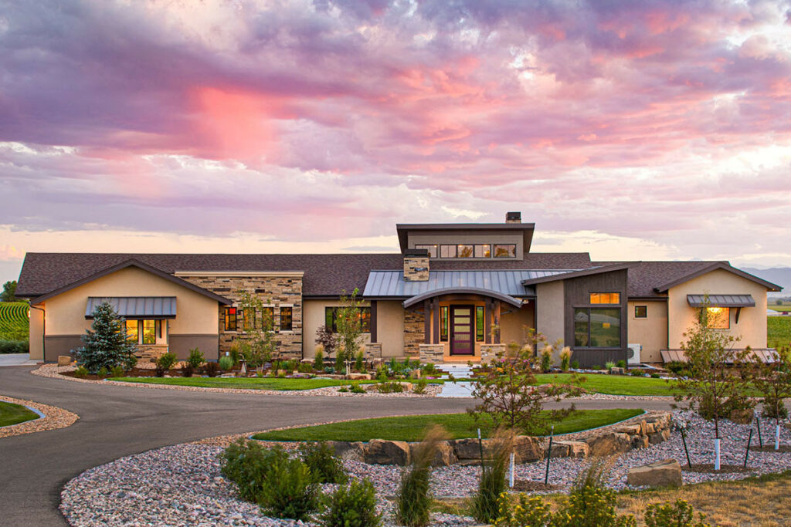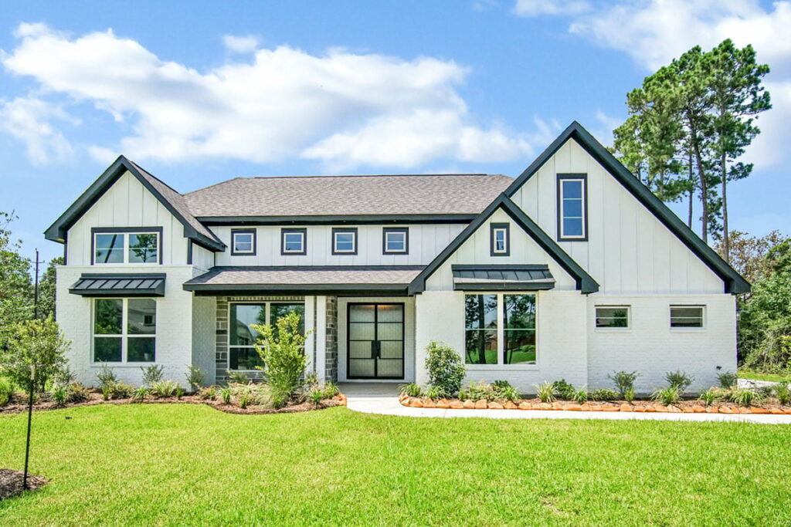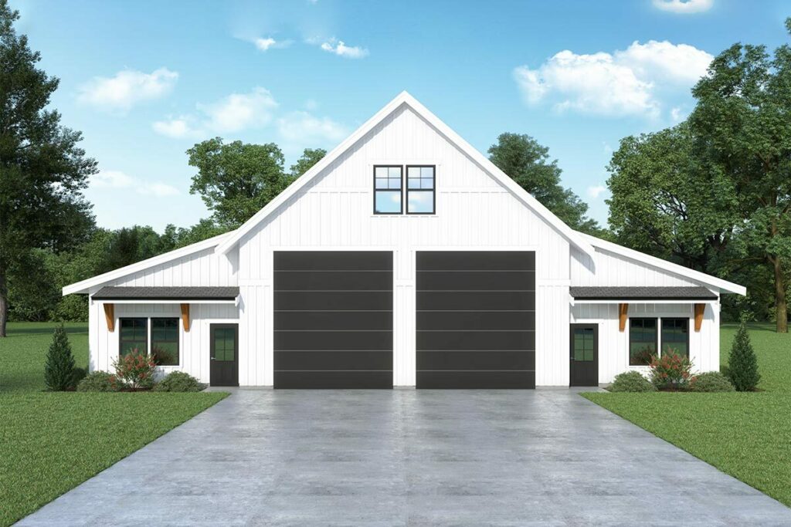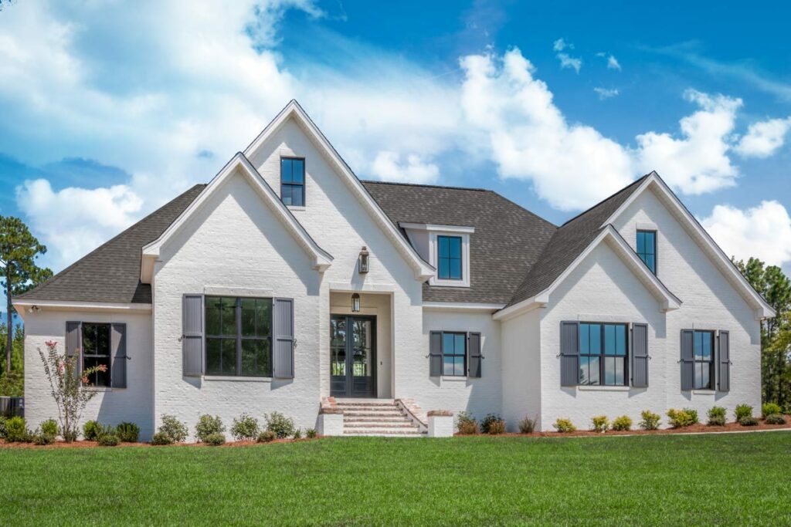2-Story 3-Bedroom Craftsman Home with Bonus Room (Floor Plan)
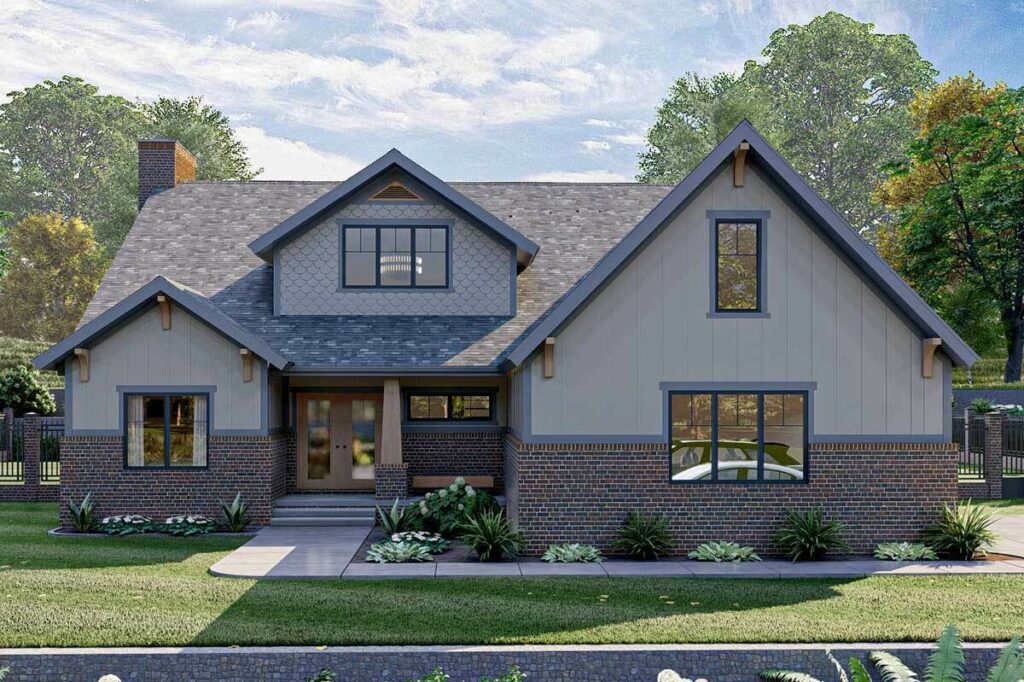
Specifications:
- 2,014 Sq Ft
- 2-3 Beds
- 2 – 3 Baths
- 1-2 Stories
- 2 Cars
Welcome to a journey through elegance and expert craftsmanship!
If you’re dreaming of a home where natural beauty meets modern sophistication, your search ends here.
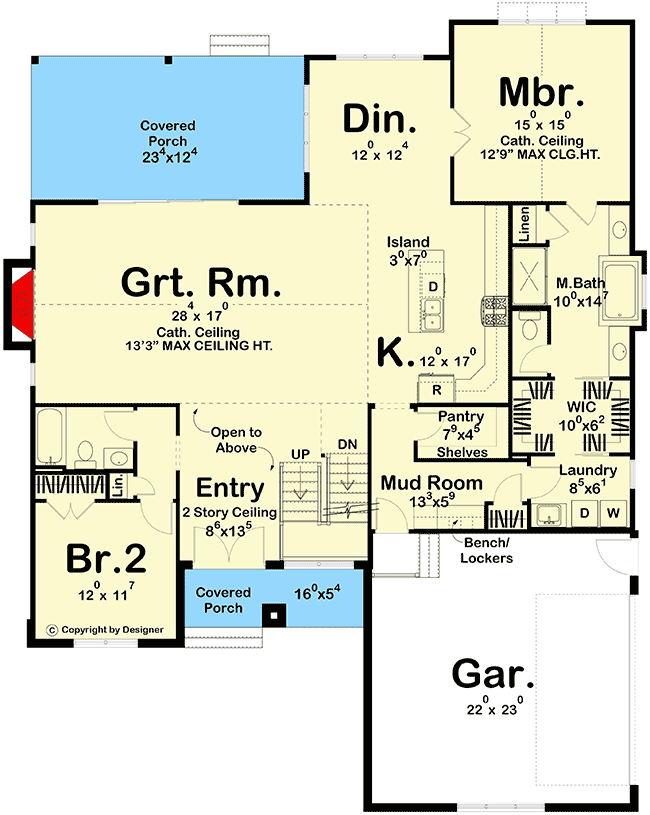
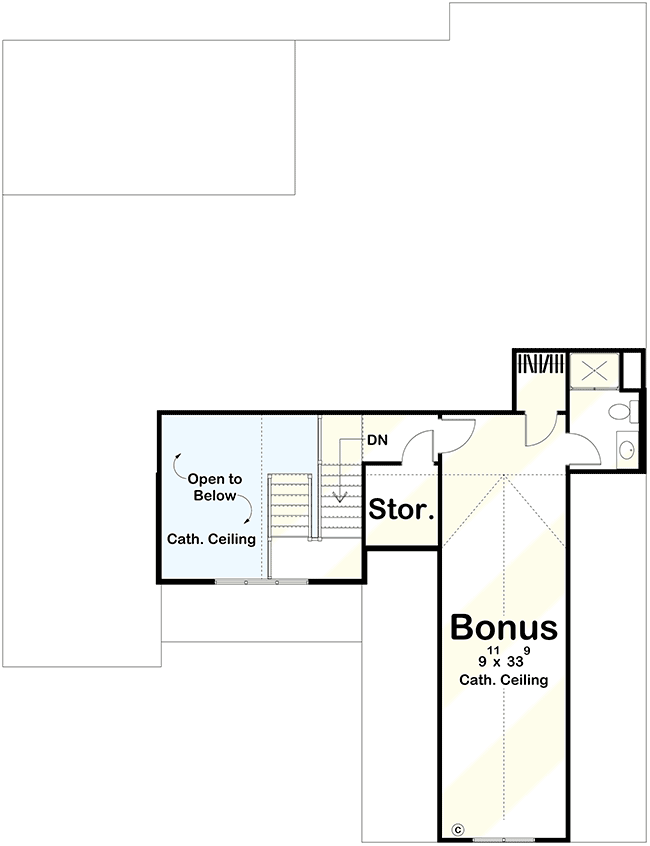
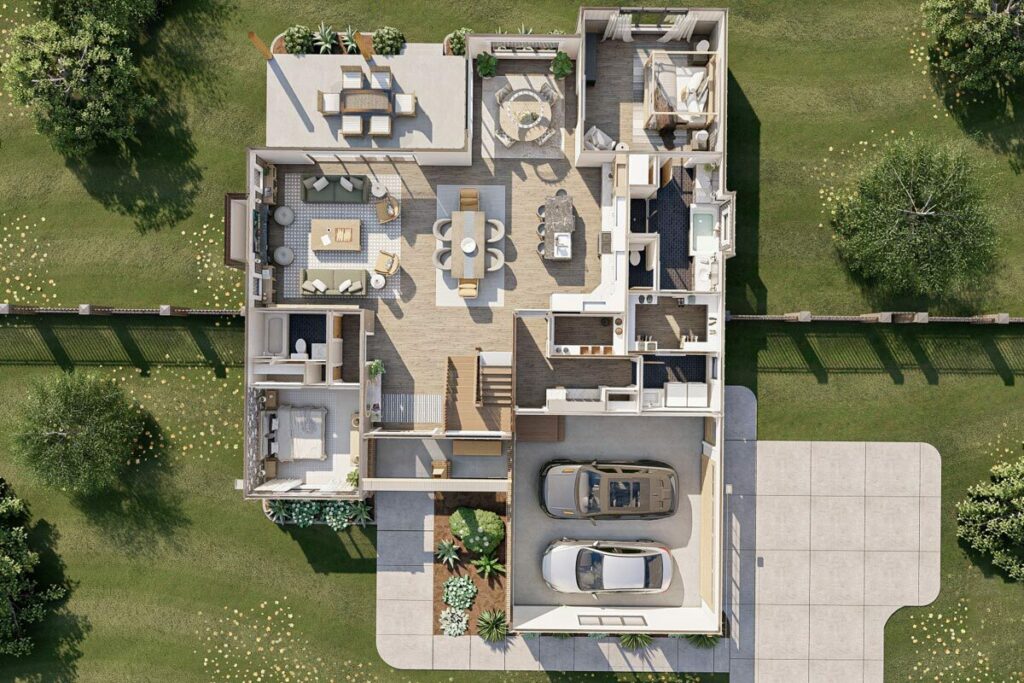
Let me introduce you to a Craftsman-style gem, a house plan that blends various materials to create an exterior that’s as stunning as it is unique.
But it’s not just about looks; this plan offers an upstairs bonus room complete with a bathroom, creating a personal haven for you and your family.
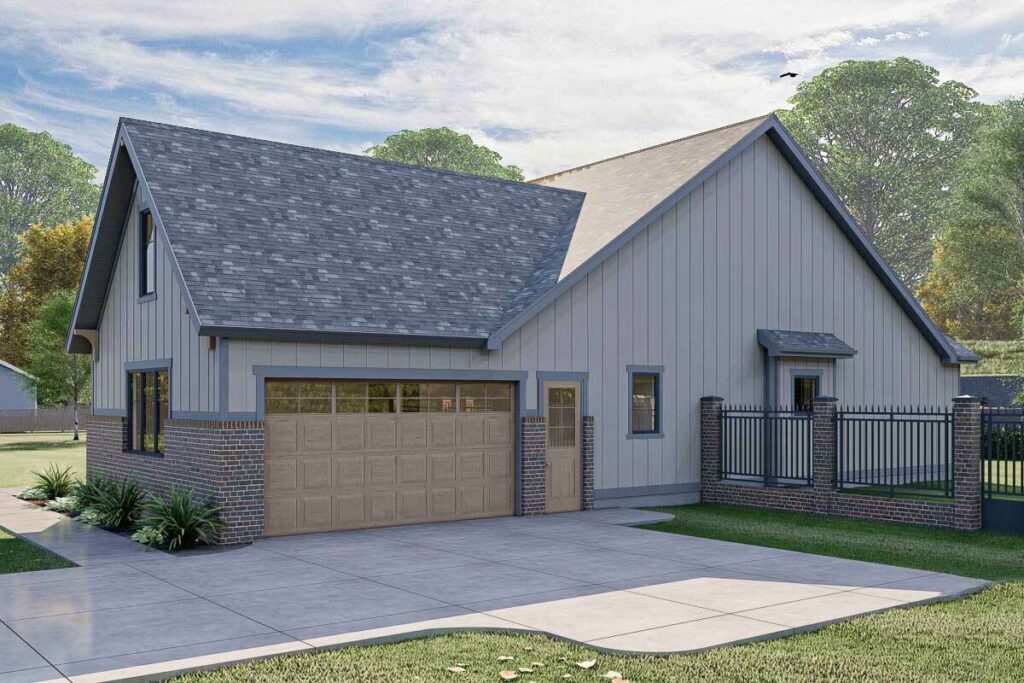
It’s spacious, it’s smartly designed, and it’s ready to exceed every expectation you have for a dream home.
Let’s dive into the details of what makes this home a true standout.
Picture this: an exterior that turns heads.
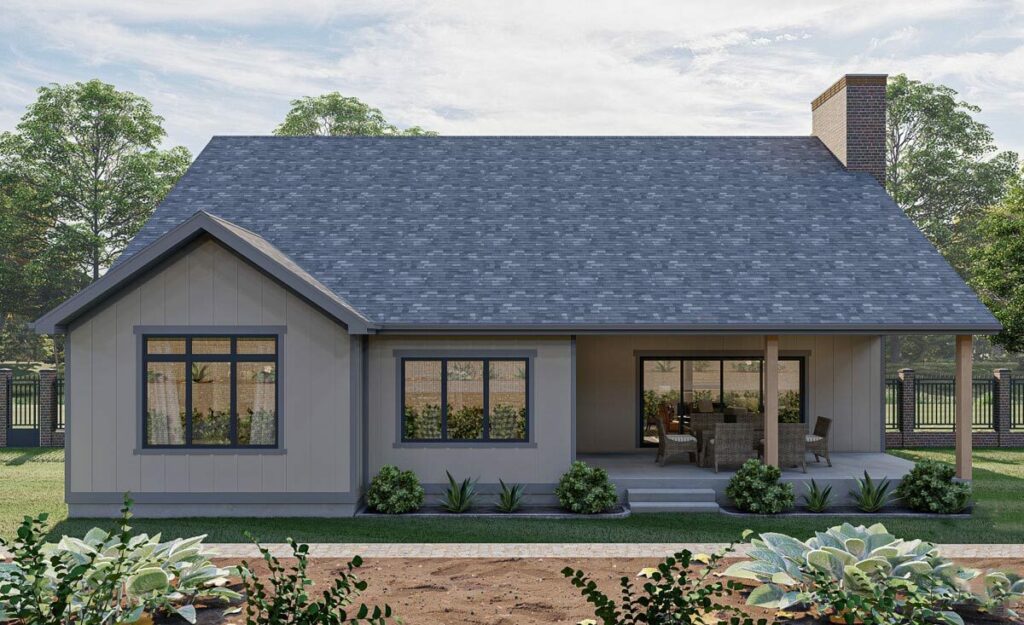
We’re talking board and batten siding, shake siding, and a touch of classic brick.
It’s an eye-catching mix that sets this house apart.
And the charm doesn’t stop there – imagine a square column adorned with wood accents and wide eaves framing this picture-perfect abode.
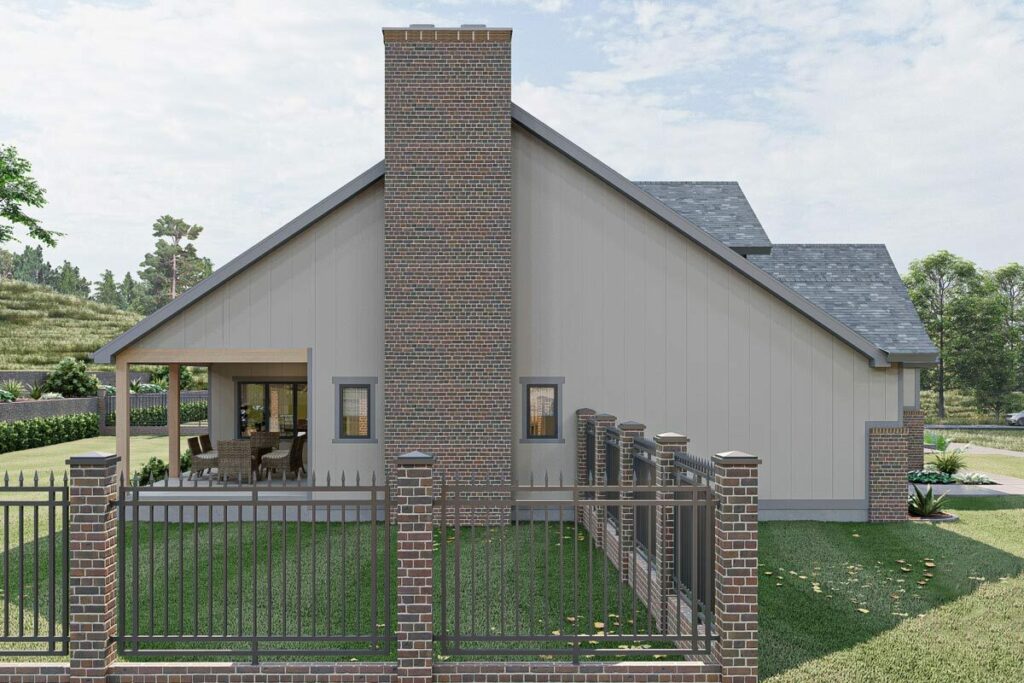
It’s a home with a personality all its own.
Step onto the welcoming front porch and through the door.
You’re greeted by a grand 2-story ceiling, beckoning you into a realm of comfort fused with style.
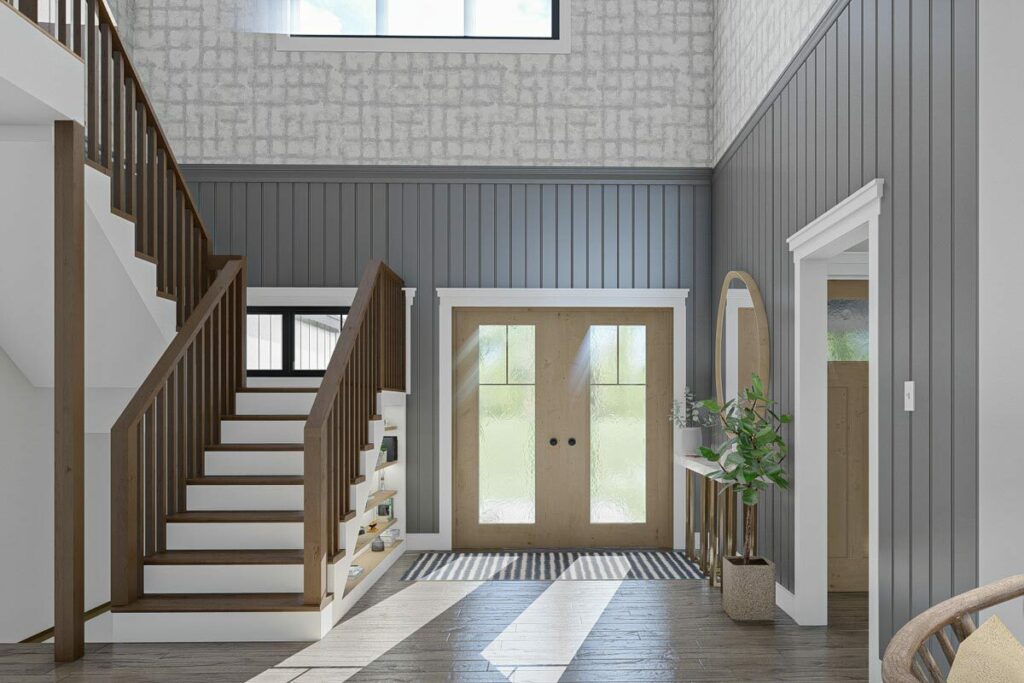
Here, you can shed the day’s stress and embrace the open floor plan that’s brimming with potential for both relaxation and lively gatherings.
Now, imagine a great room that’s the very definition of inviting.
A warm fireplace awaits, turning chilly evenings into cozy gatherings.
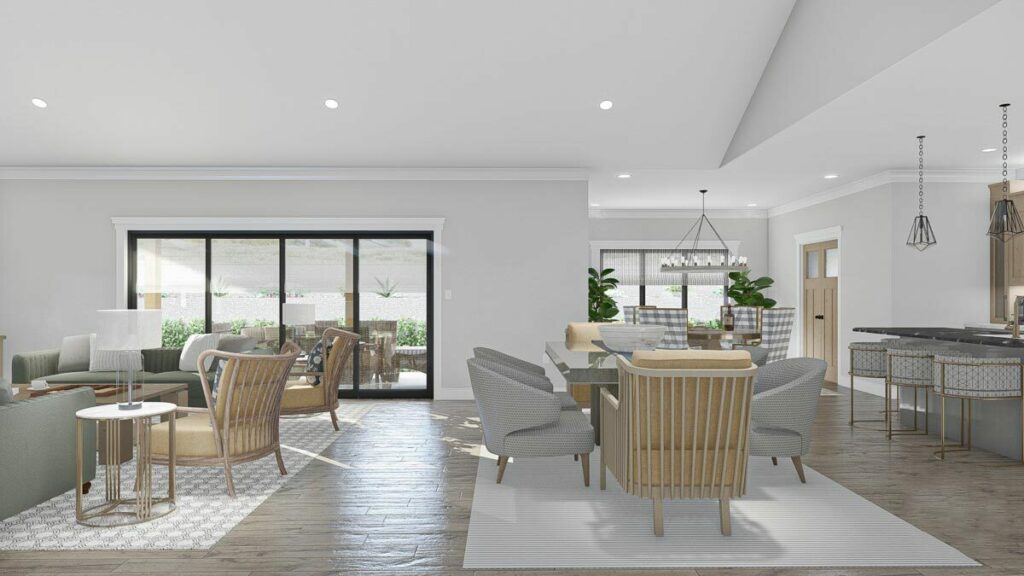
And with a 4-part sliding glass door, the great room extends to a covered porch at the rear, blurring the lines between indoors and nature.
Whether it’s a bustling family get-together or a serene evening, this space is the heart of your home.
For the culinary enthusiasts, the kitchen in this Craftsman plan is nothing short of a dream.
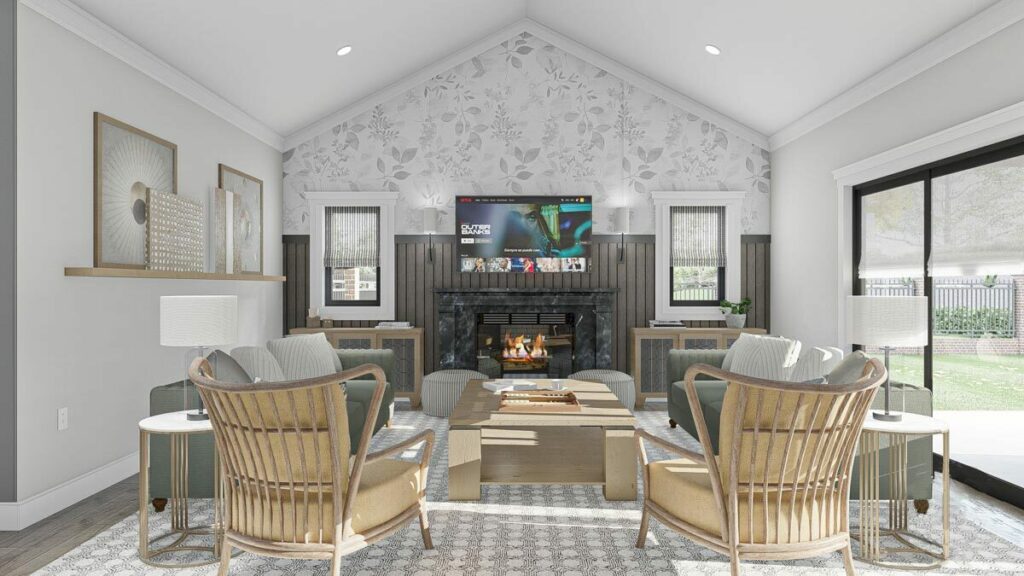
It’s spacious, with an abundance of counter space, a large island with a snack bar, and a walk-in pantry.
Picture yourself whipping up gourmet meals or casual snacks with ease.
The adjacent dining room, bathed in natural light, sets the stage for unforgettable dining experiences.
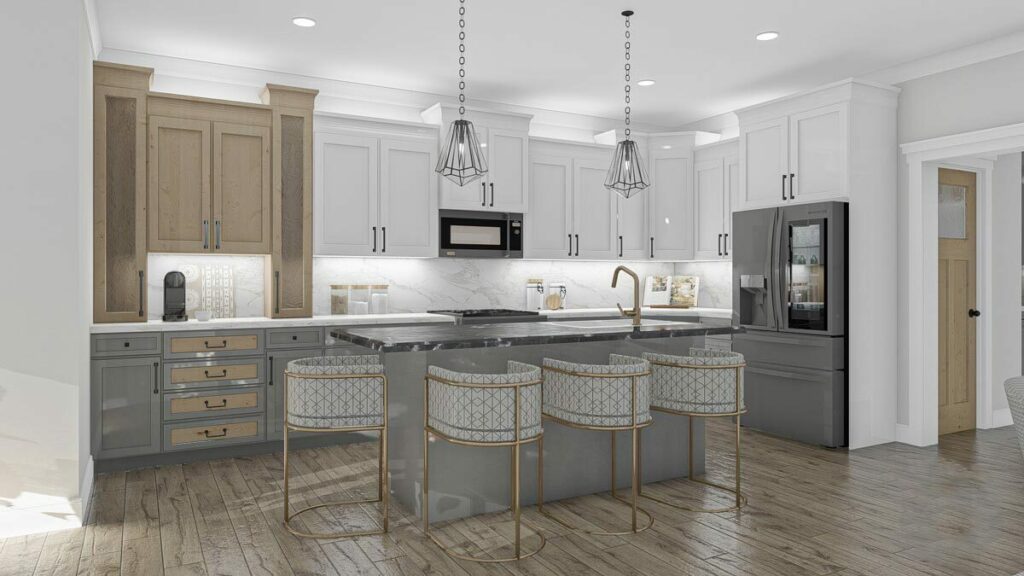
Step into the luxurious master suite.
A cathedral ceiling and large windows create a bright, airy space.
The master bath is your private spa – with a soaking tub, dual vanities, a walk-in shower, and a discreet toilet area.
The best part?
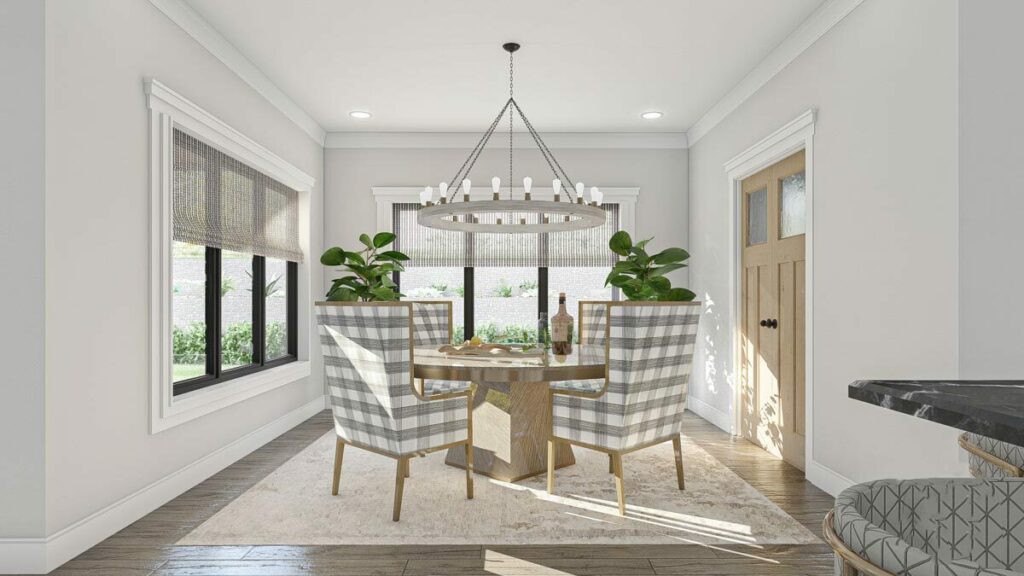
The suite’s walk-in closet has direct access to the laundry room, blending luxury with practicality.
The optional bonus room in this plan is a game-changer.
Adding 513 square feet of flexible space, it’s your blank canvas – be it a home office, a guest room, or a creative retreat.
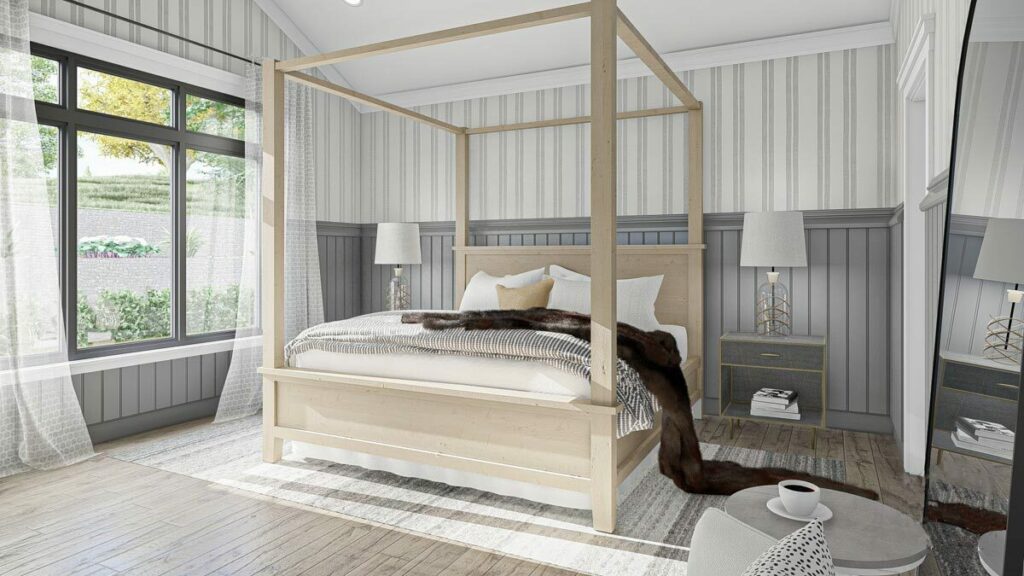
The possibilities are limitless.
Practicality is key in any home, and this plan doesn’t disappoint.
The 2-car side-load garage offers plenty of room for vehicles and storage.
As you enter from the garage, a mud room with a bench and lockers is a lifesaver, keeping your home organized and clutter-free.
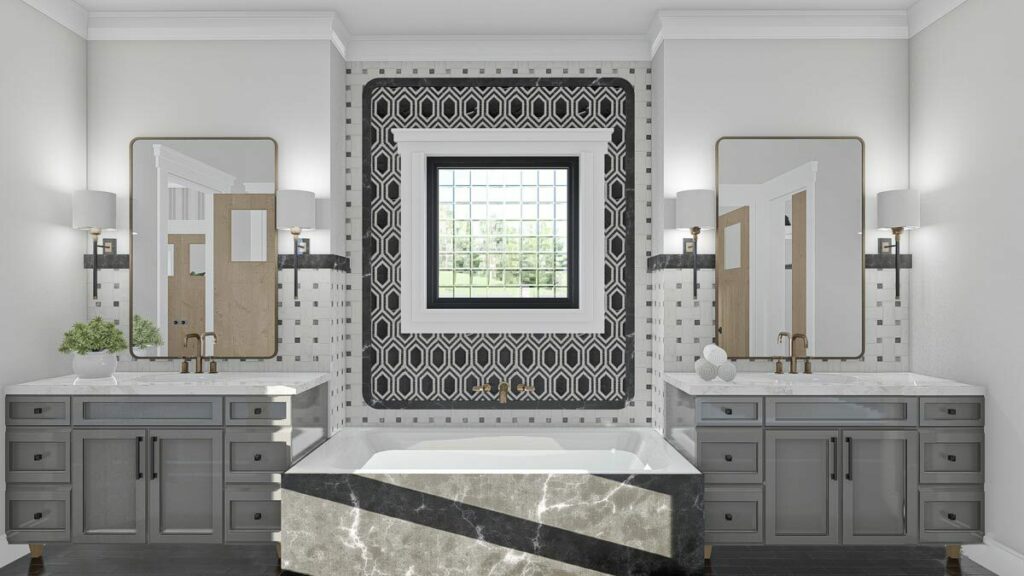
In summary, this Craftsman house plan is a harmonious blend of style, functionality, and comfort.
From its captivating exterior to the meticulously crafted interior, every element is designed with your needs in mind.
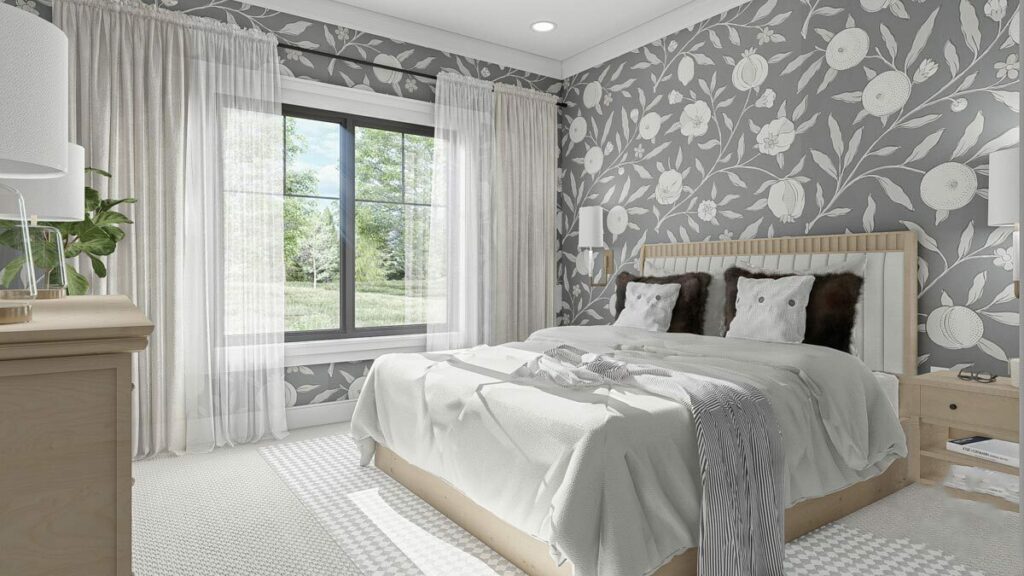
So why wait?
Embrace this house plan and start building a lifetime of memories in a home that’s a true reflection of you.

