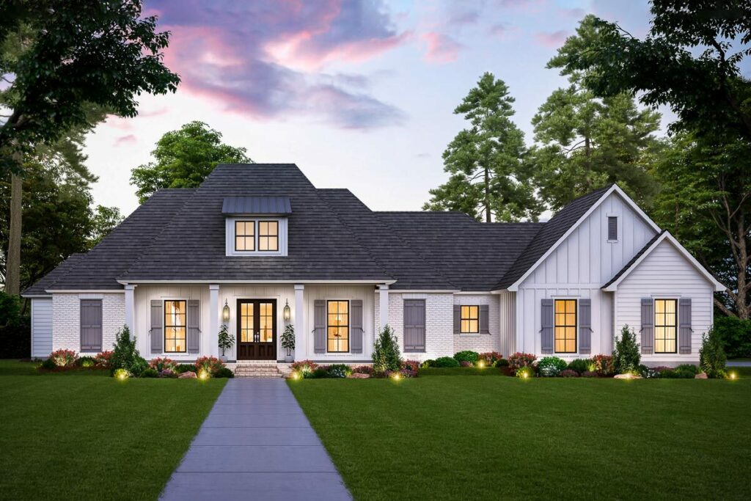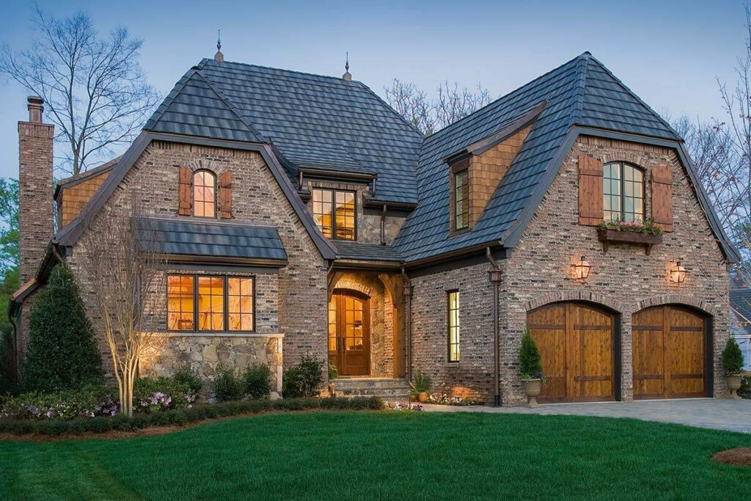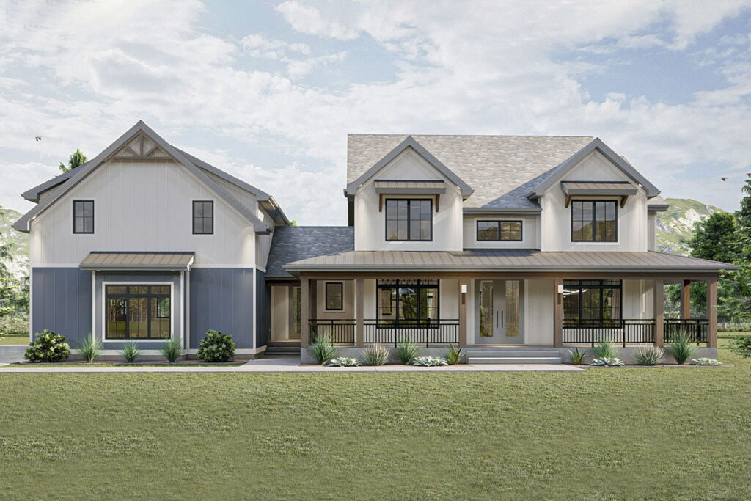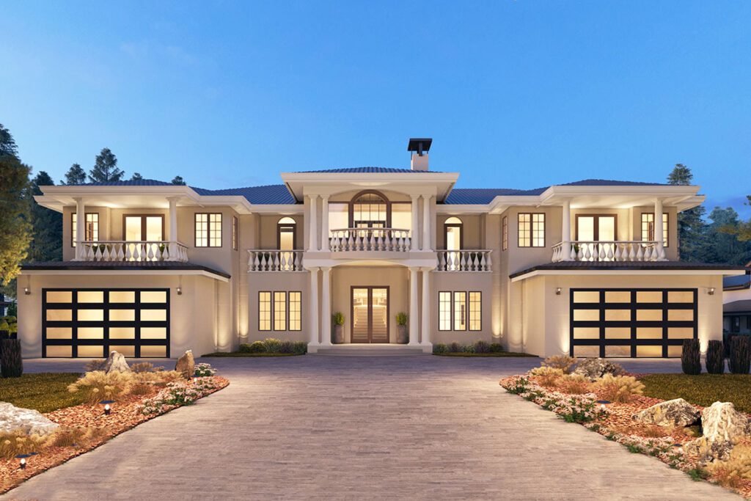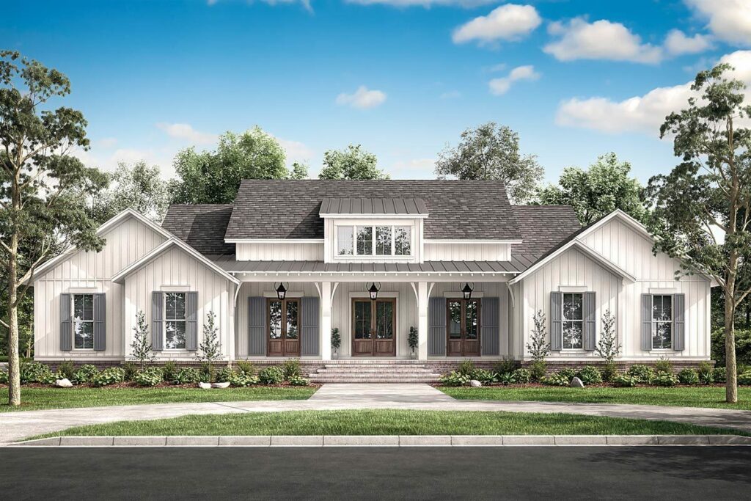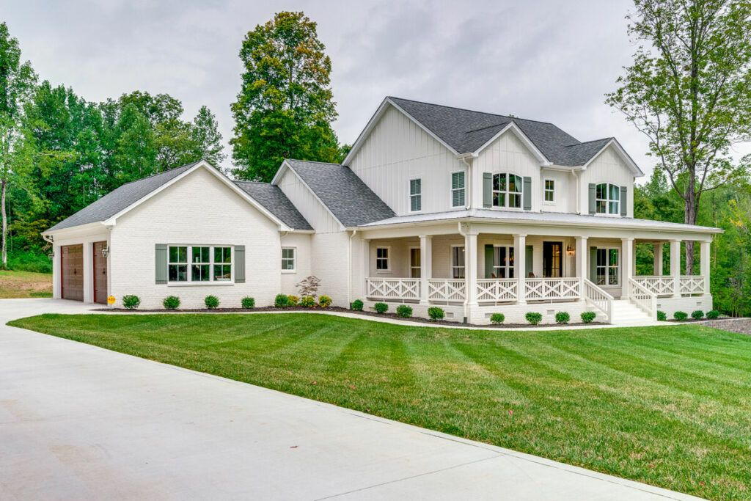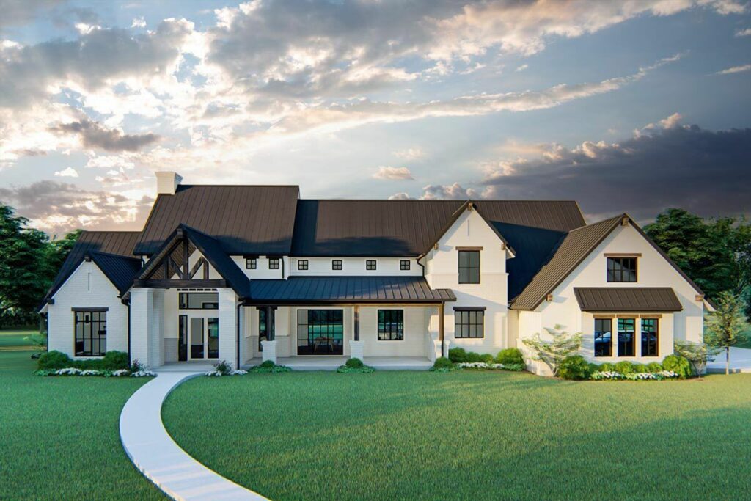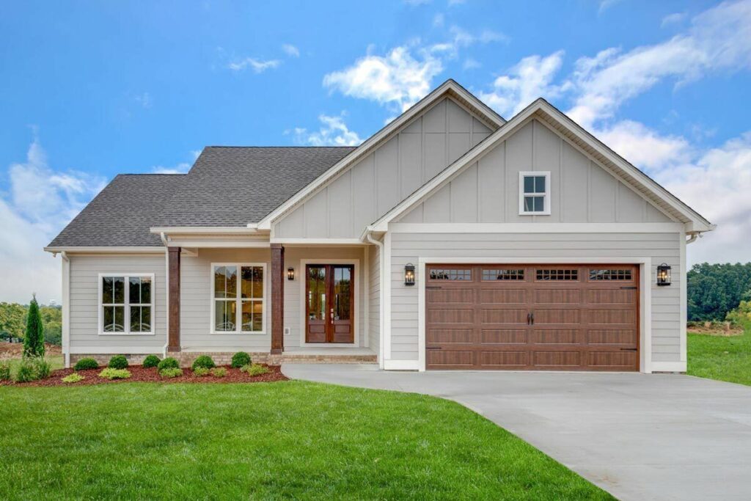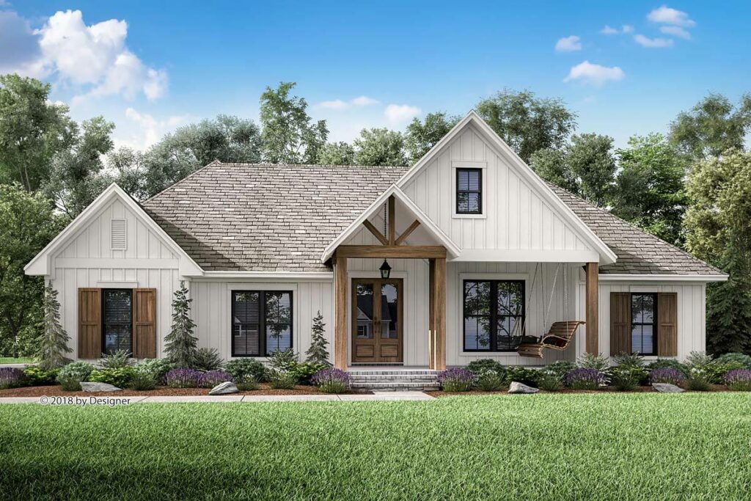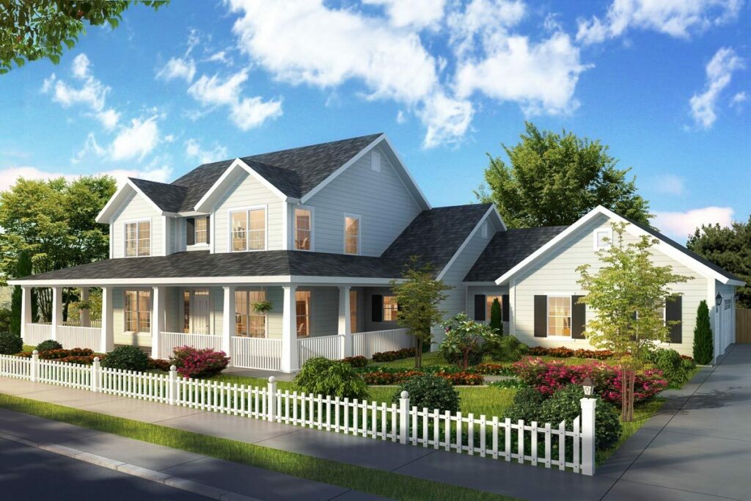2-Story 3-Bedroom Craftsman Home With Upstairs Bedrooms and a Rear Covered Deck (Floor Plan)
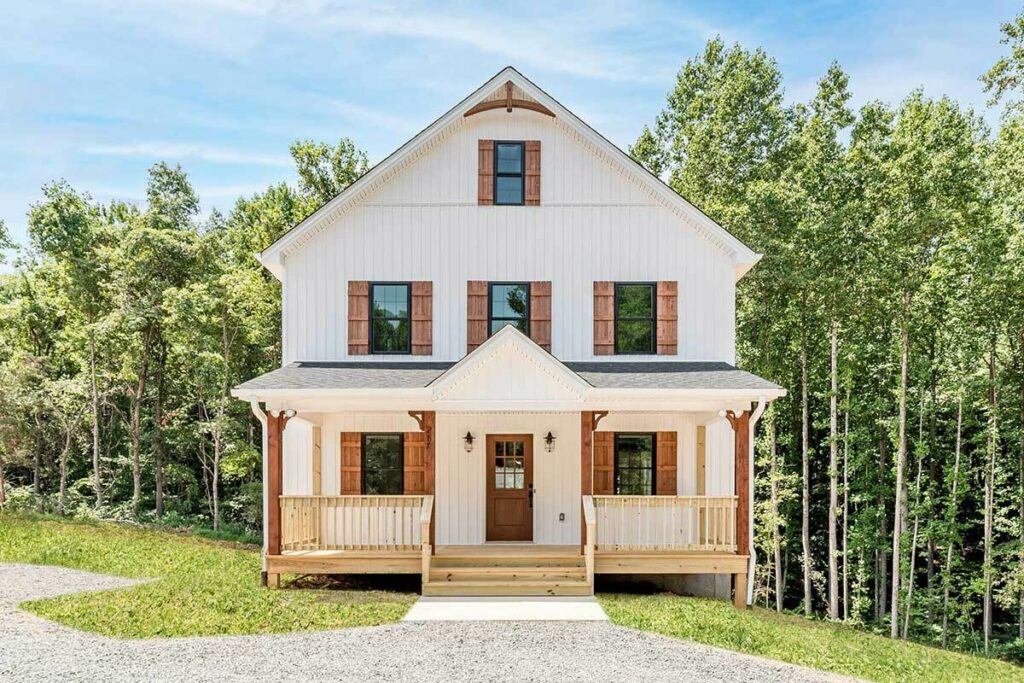
Specifications:
- 1,555 Sq Ft
- 3 Beds
- 2.5 Baths
- 2 Stories
Every now and then, a house plan emerges that captures the essence of both classic design and modern lifestyle needs.
The Craftsman House Plan with upstairs bedrooms and a rear covered deck exemplifies such a blend, showcasing how traditional architecture can embrace contemporary style to create something truly special.
Spread over 1,555 square feet, this home stands out with its symmetrical facade, instantly becoming a notable feature within the neighborhood.
The structure is a two-story sanctuary that includes three cozy bedrooms, two and a half modern bathrooms, and an open floor layout designed to enhance family interactions and social gatherings.
As you enter the home, the main level opens up into a spacious area where daily life flows smoothly among distinct zones.
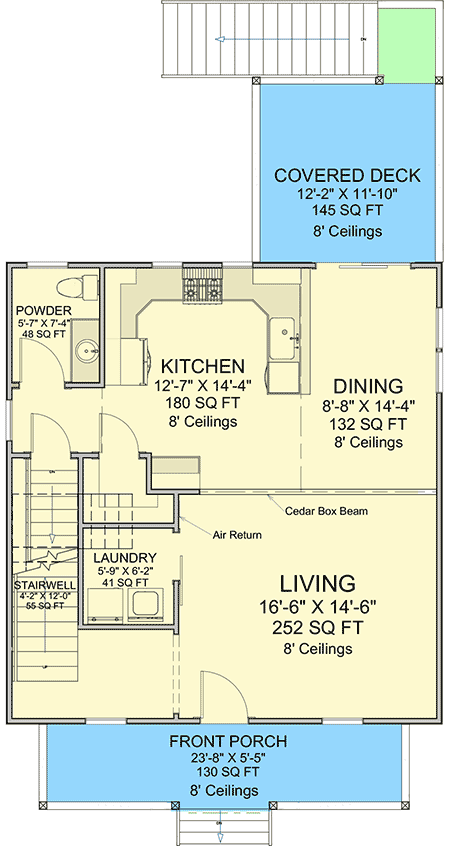
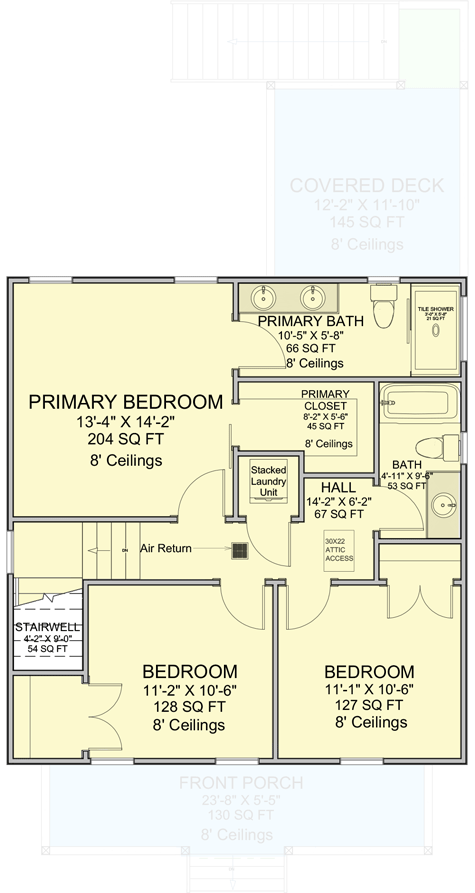
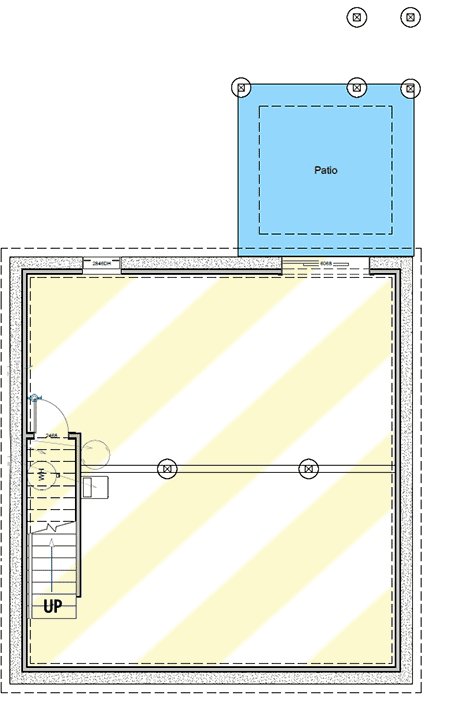
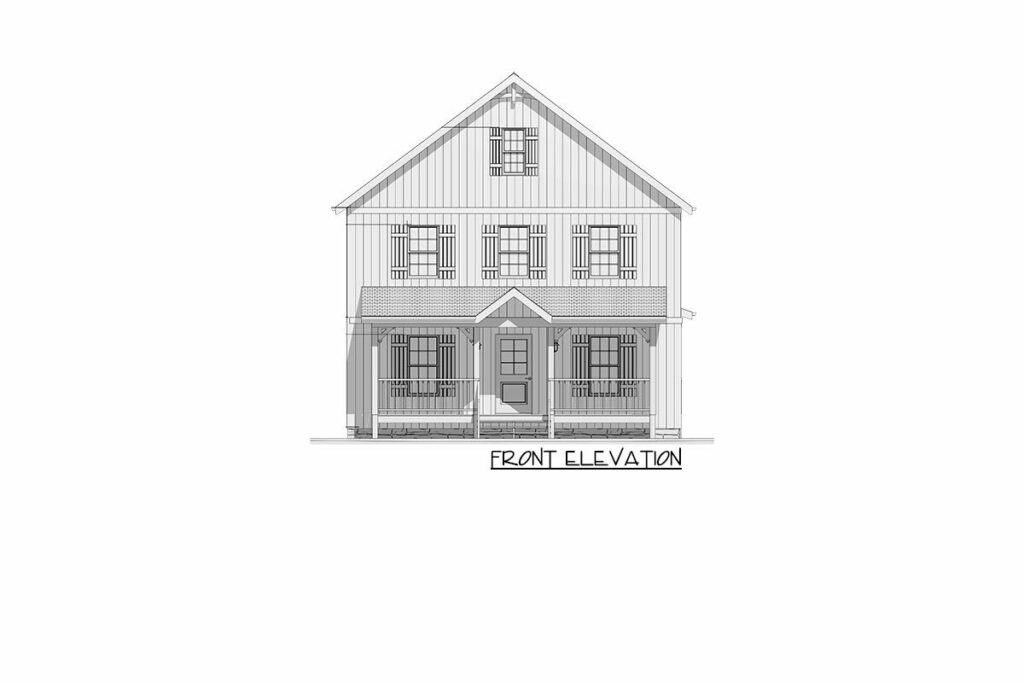
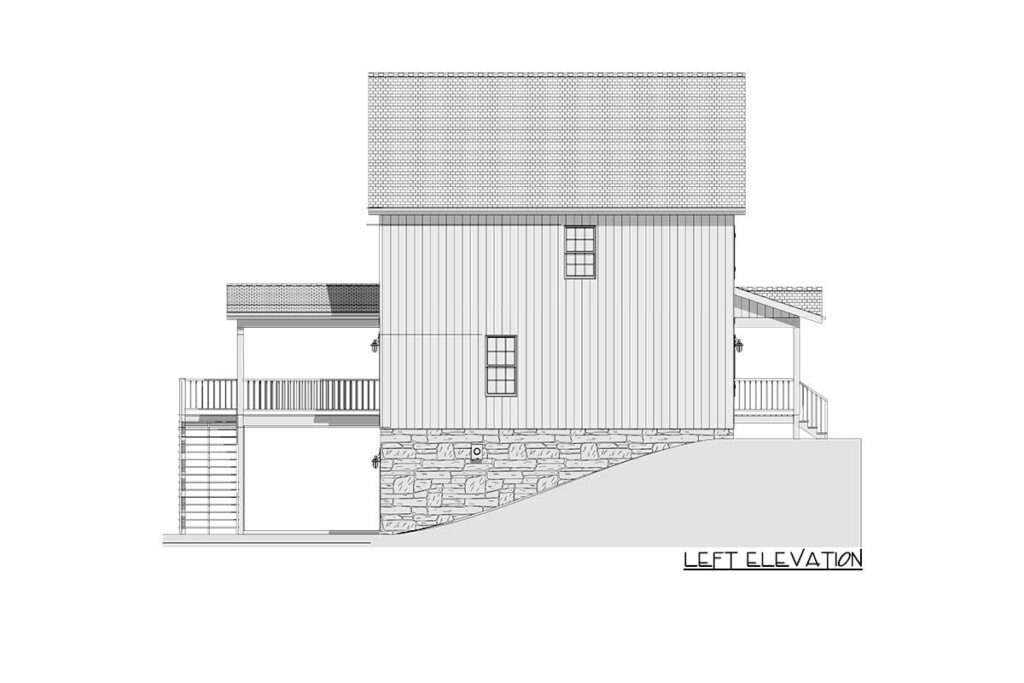
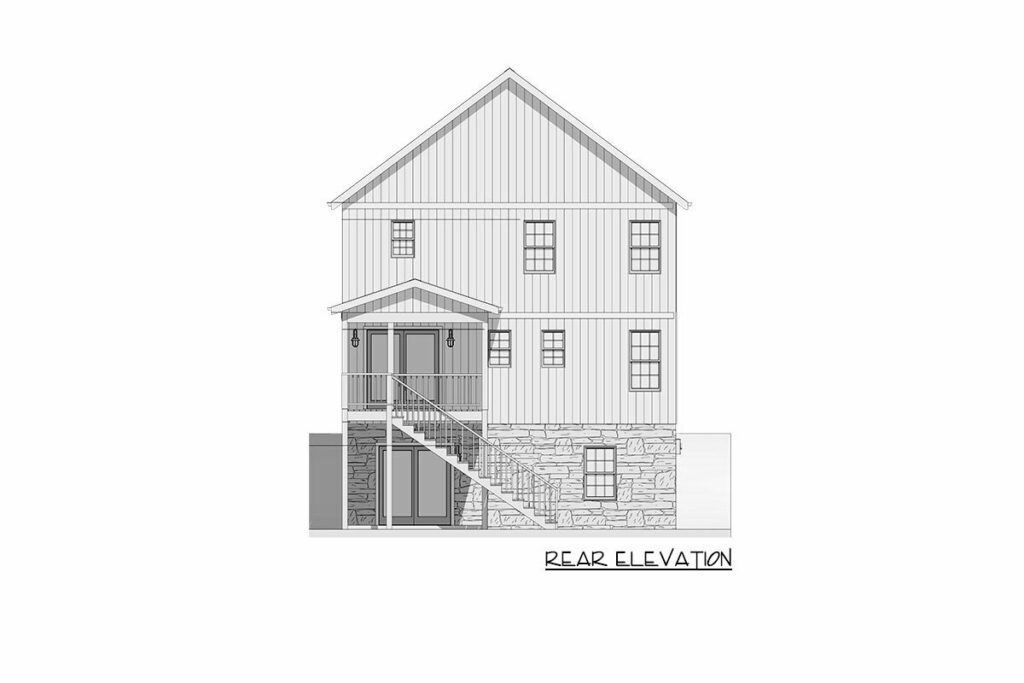
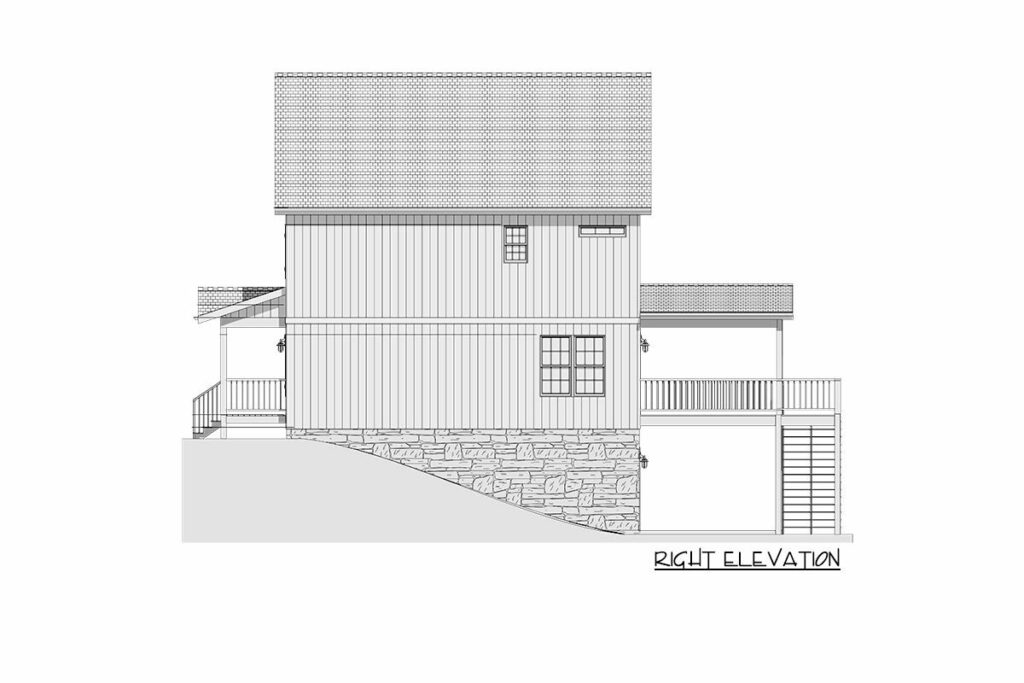
There’s a utility room and a conveniently located powder bath, which are subtly integrated into the layout, ensuring they are accessible yet unobtrusive.
The heart of this floor is the kitchen, with its U-shaped configuration of cabinetry that invites engagement and conversation.
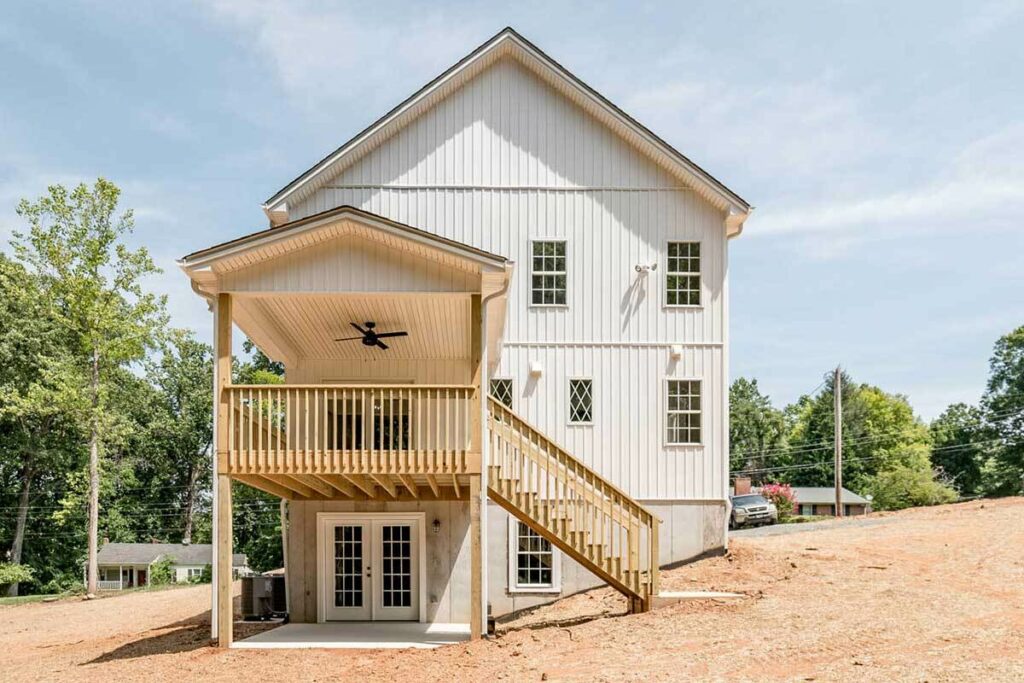
It’s a space where the aroma of morning coffee mingles with lively chats and where cooking dinner becomes a communal event.
In true Craftsman style, a single wooden beam delicately separates the dining and living areas, adding a rustic charm to the modern setting.
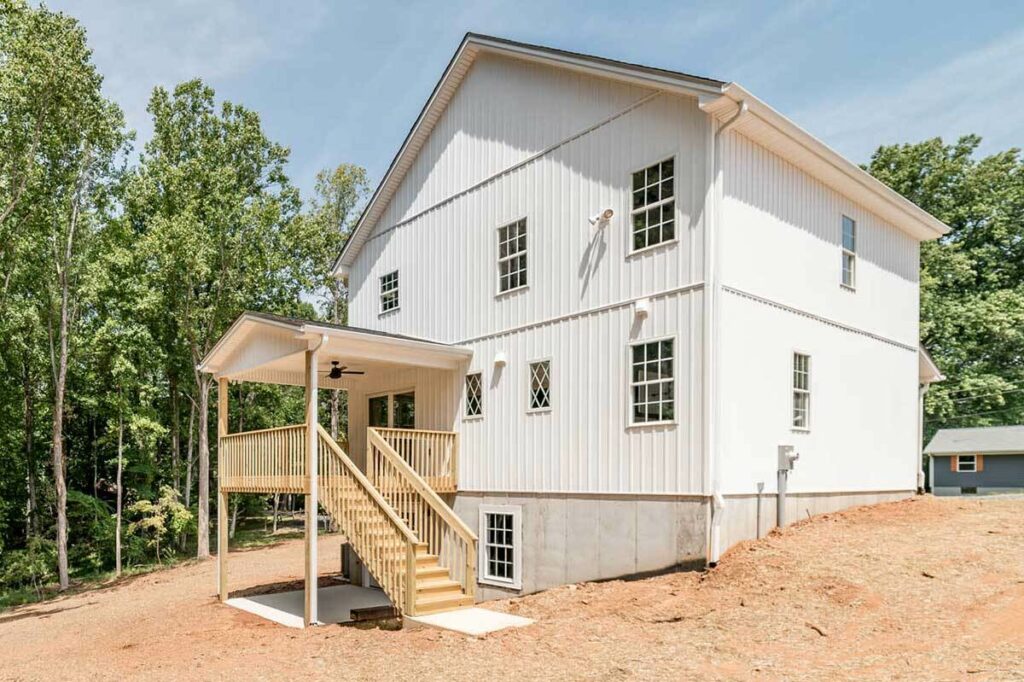
This space is destined to be filled with laughter and engaging conversations, and it’s perfect for cozy reading sessions as the evening winds down.
The design extends its living space outdoors with both front and rear porches.
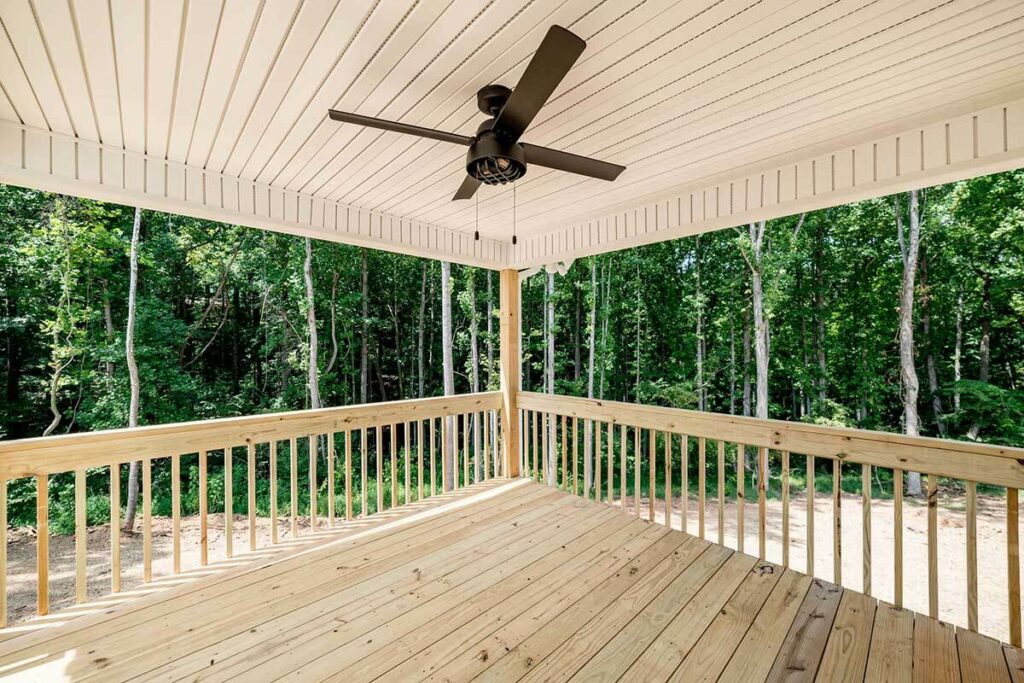
The rear covered deck, in particular, is more than just a deck.
It’s envisioned as a favorite gathering spot for barbecues and evening chats with neighbors against the backdrop of stunning sunsets.
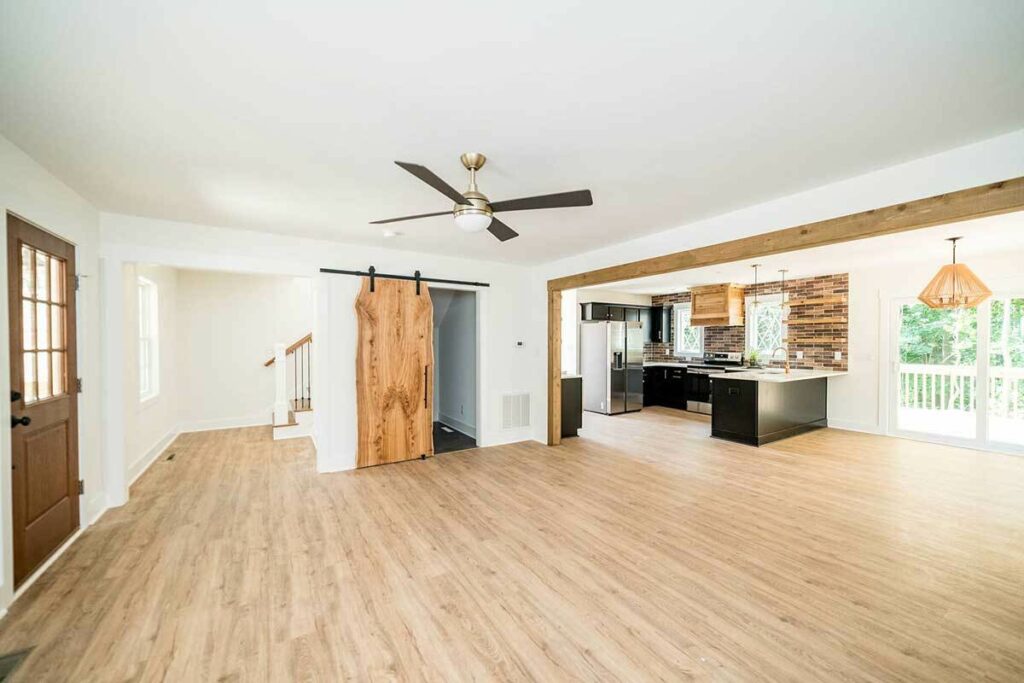
As night falls, the upper floor of the house becomes a peaceful retreat.
The bedrooms are designed as sanctuaries ideal for unwinding after a busy day.
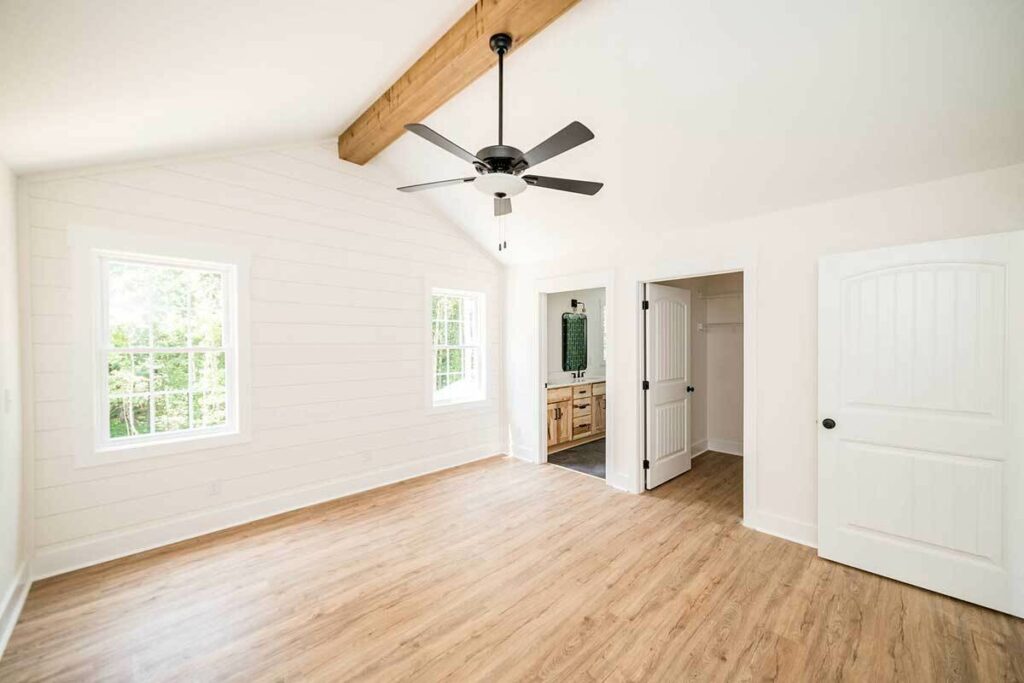
The primary bedroom is a true retreat, spacious and equipped with a luxurious four-piece bathroom and a walk-in closet.
But the house doesn’t just cater to immediate needs—it also looks to the future.
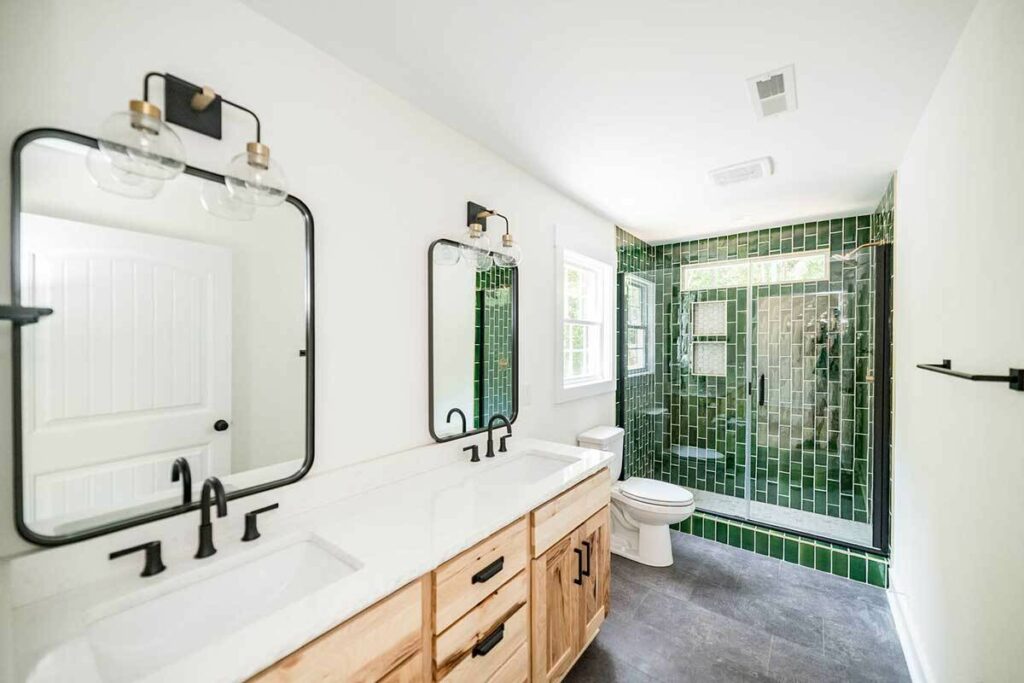
The walkout basement offers 787 square feet of adaptable space that can be transformed into anything from a personal gym to a home theater.
Or simply serve as extra storage for life’s accumulations.
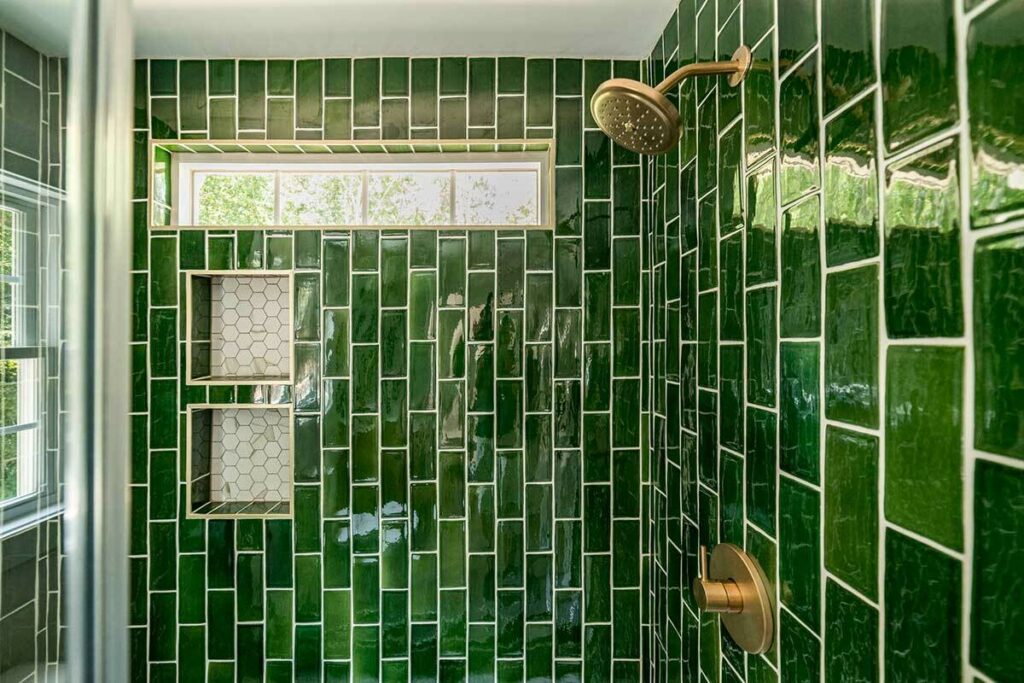
The beauty of the Craftsman design lies in its architectural integrity and timeless appeal, yet this house plan doesn’t rely solely on its traditional roots.
It adopts modern elements to ensure that the living spaces are not only aesthetically pleasing but also highly functional and forward-looking.
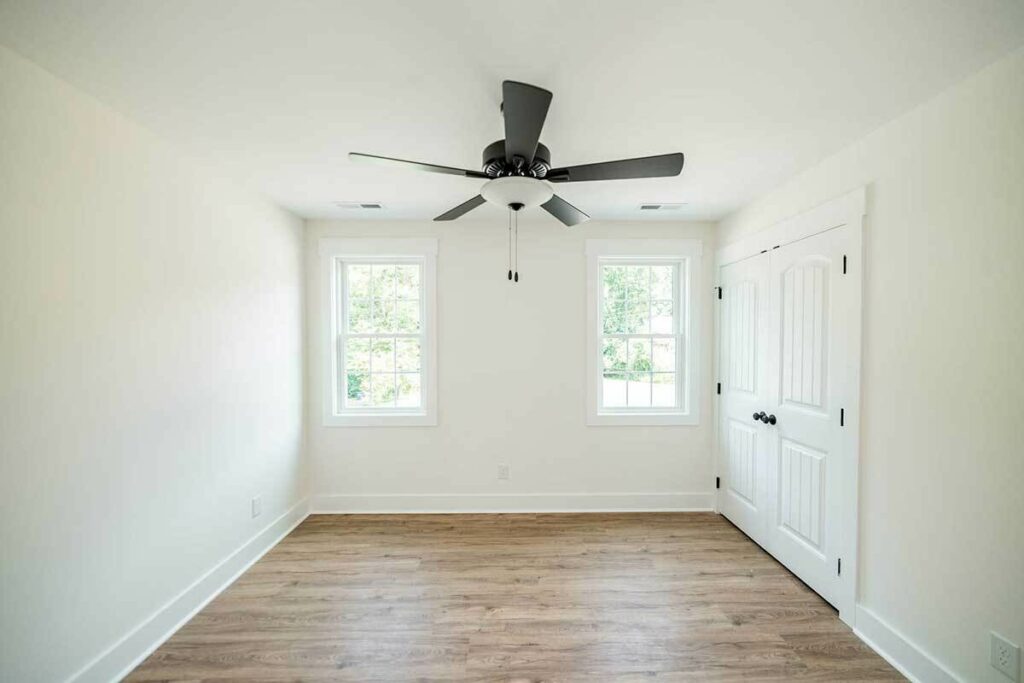
This home is designed not just to shelter but to enhance the lifestyles of those who live within it.
Whether it’s the allure of Craftsman aesthetics, the practicality of an open layout, or the adaptability of the living spaces.
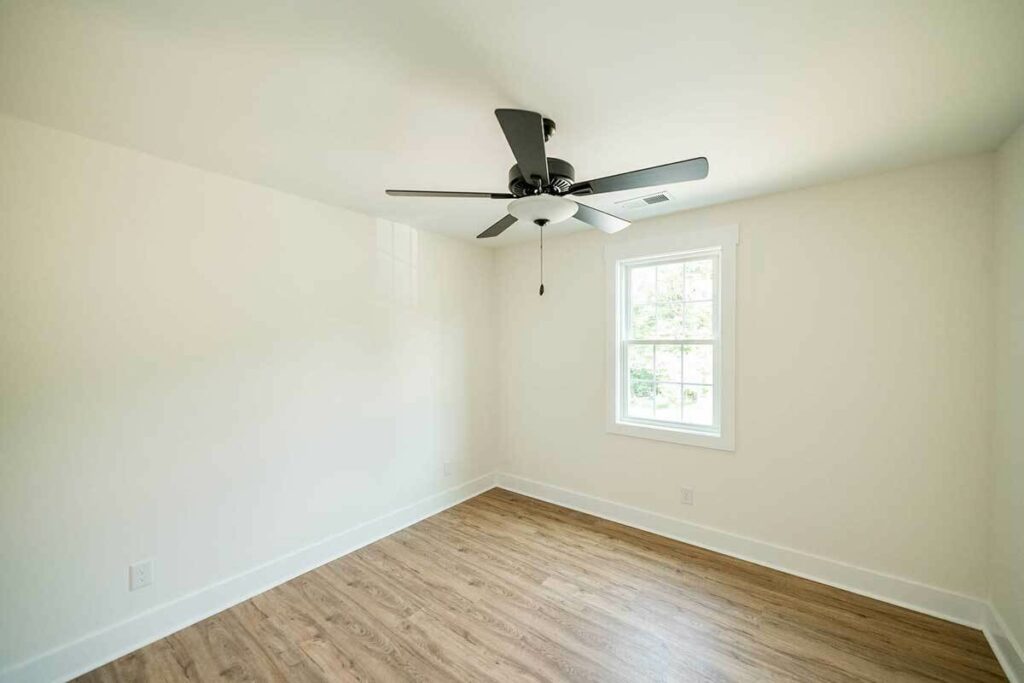
This house plan represents where dreams are realized.
Each evening spent on the rear deck promises another beautiful day to come.
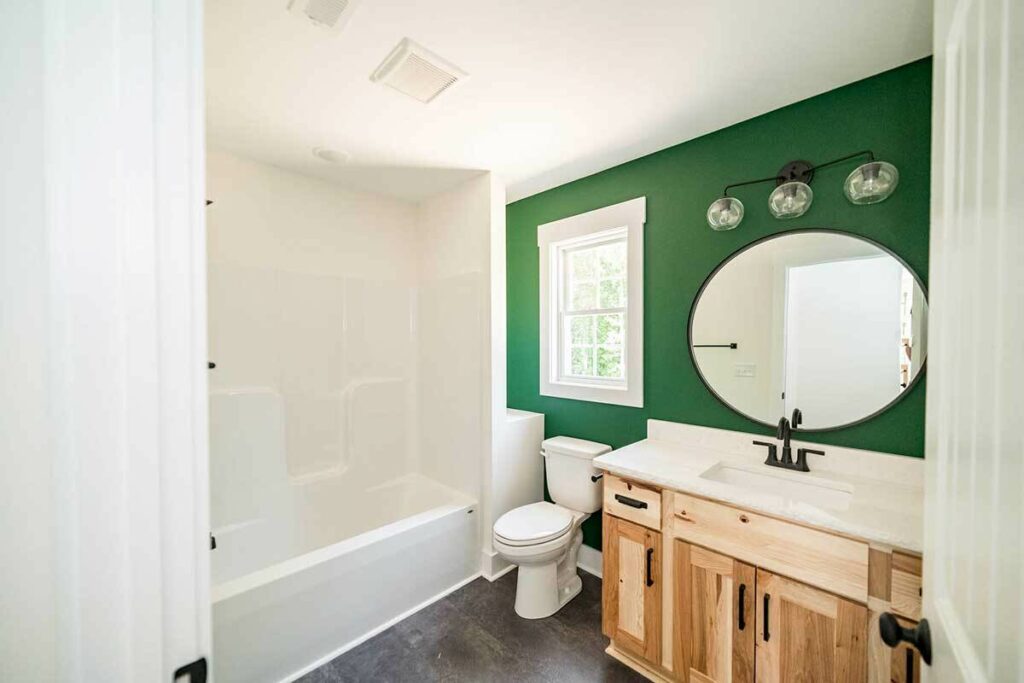
Ultimately, the Craftsman House Plan with Upstairs Bedrooms and a Rear Covered Deck is more than just a place to live.
It’s a lifestyle, a journey, a narrative of home where each element contributes to a larger story of comfort and belonging.

