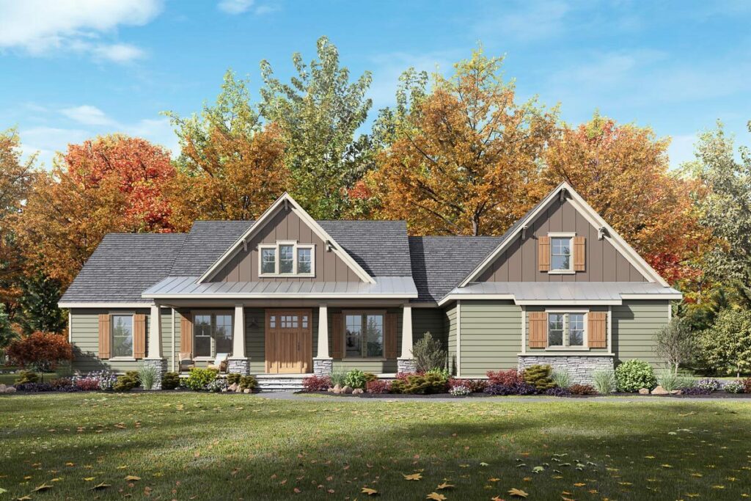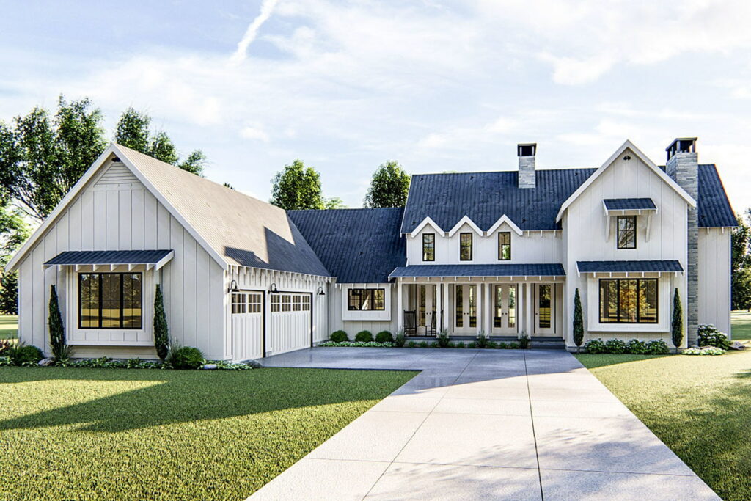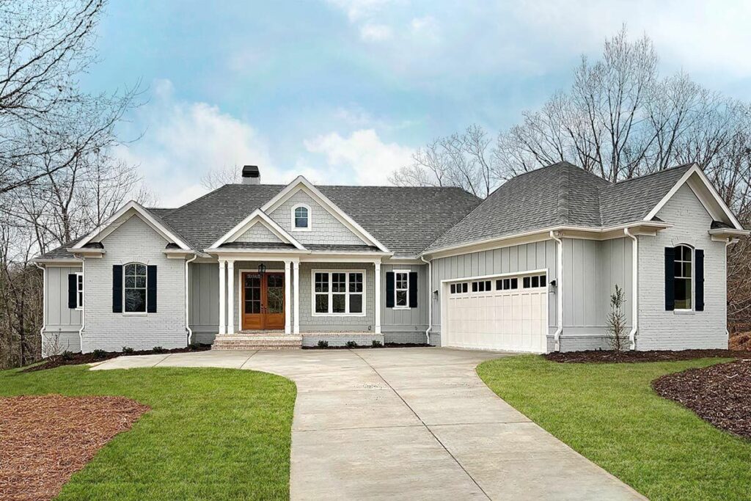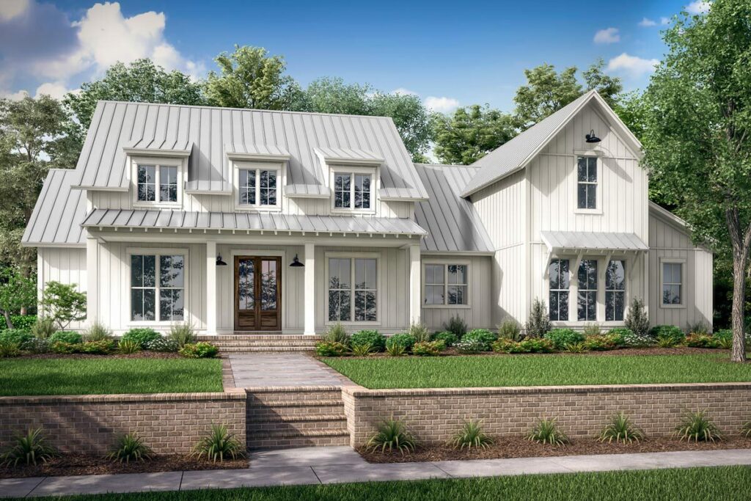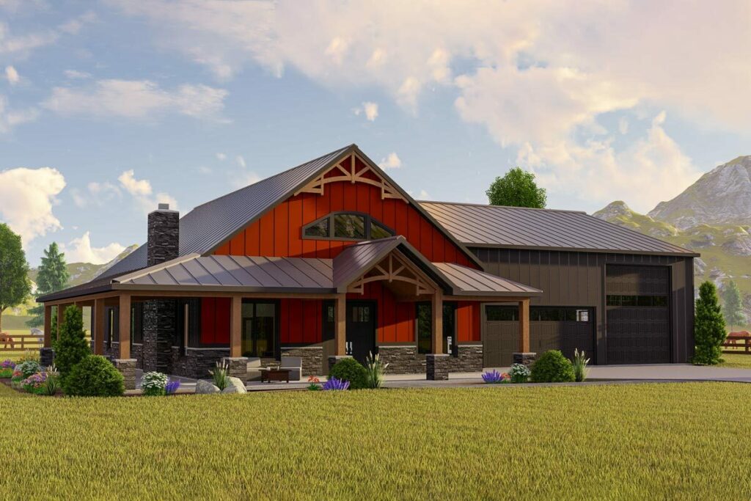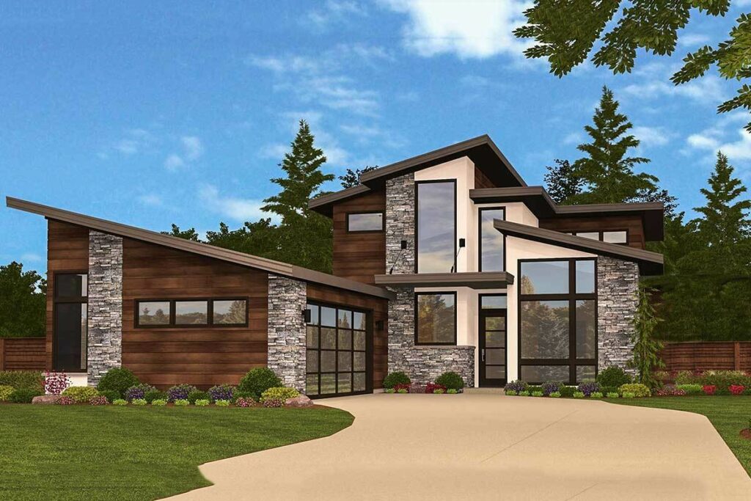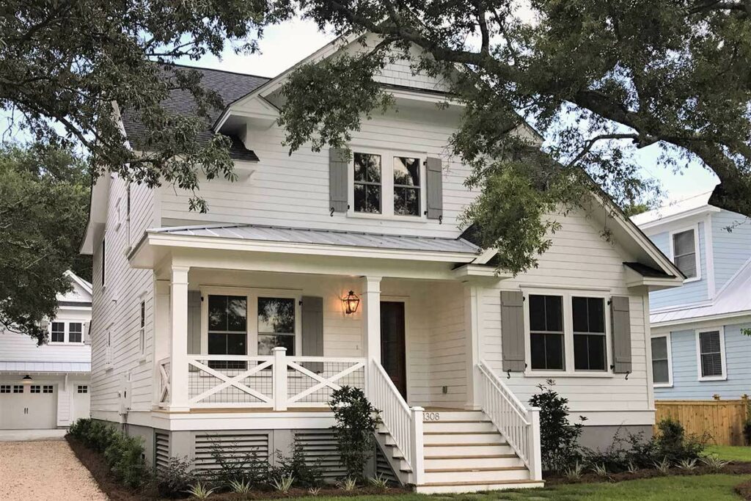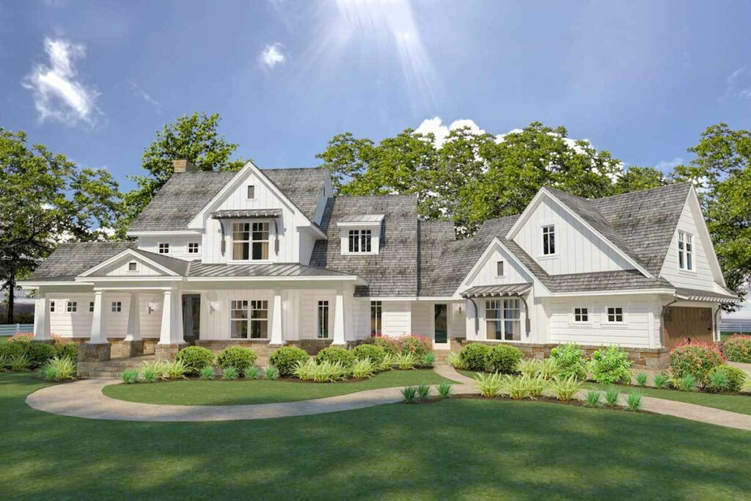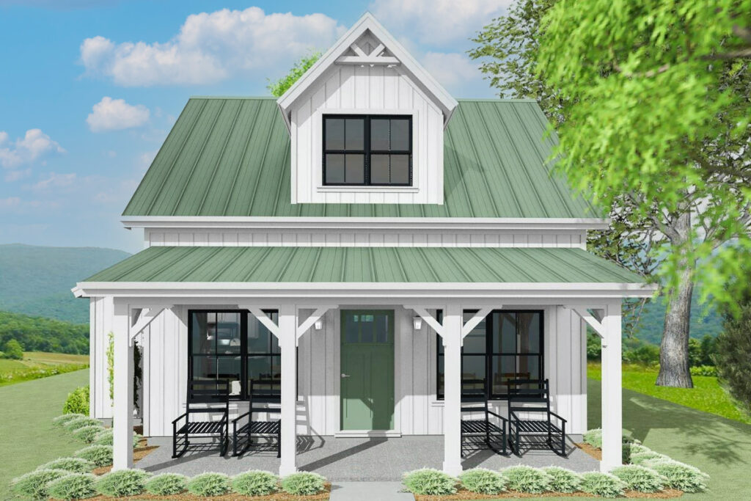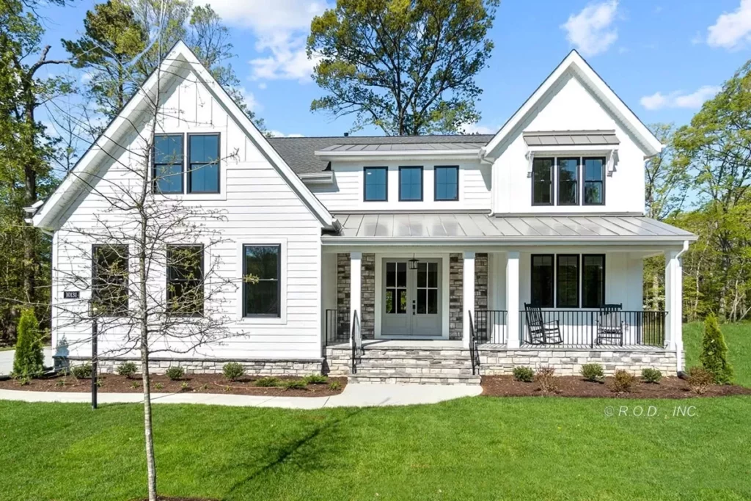2-Story 3-Bedroom Barndominium Home with 6-Car Parking (Floor Plan)
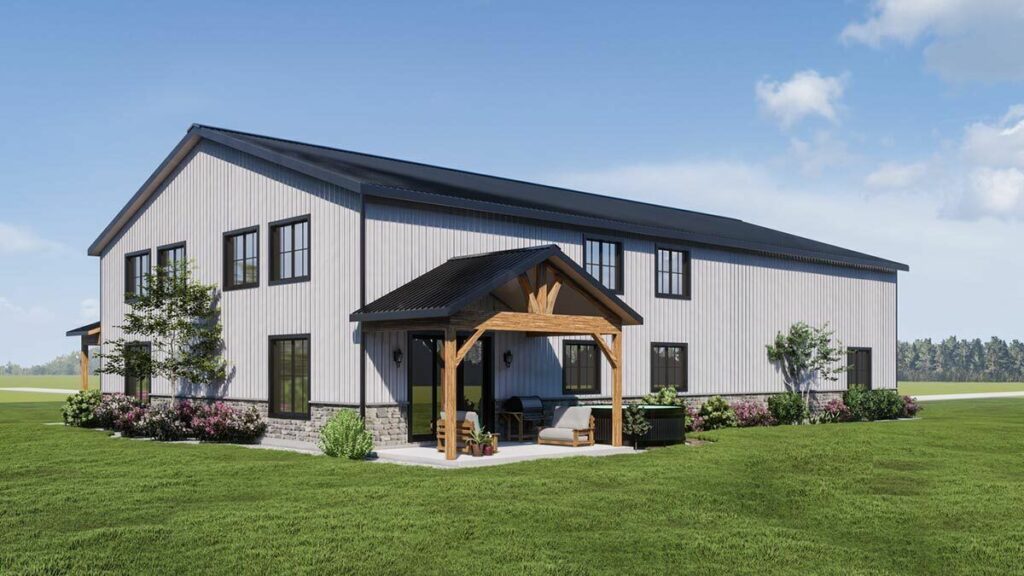
Specifications:
- 3,054 Sq Ft
- 3 Beds
- 3 Baths
- 2 Stories
- 6 Cars
Get ready for a whirlwind tour of a home that might as well be ripped from the pages of a high-end lifestyle magazine.
And guess what?
It’s a barndominium – a concept that’s reshaping what luxury living looks like.
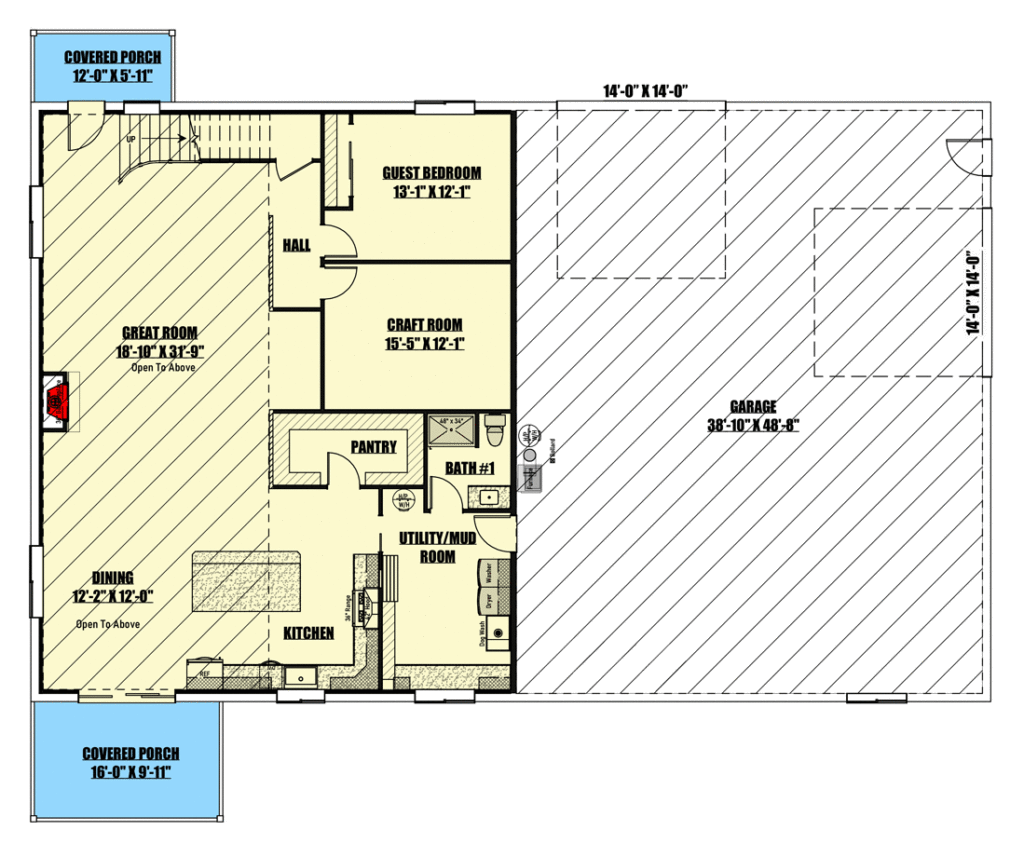
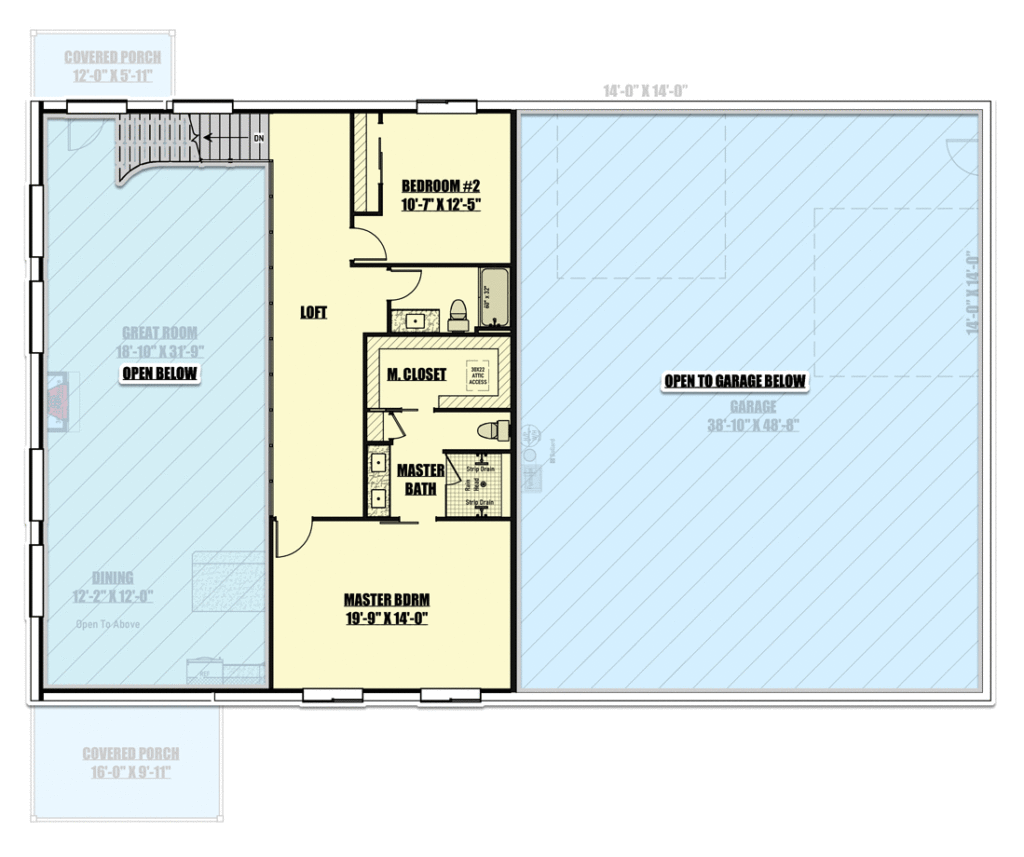
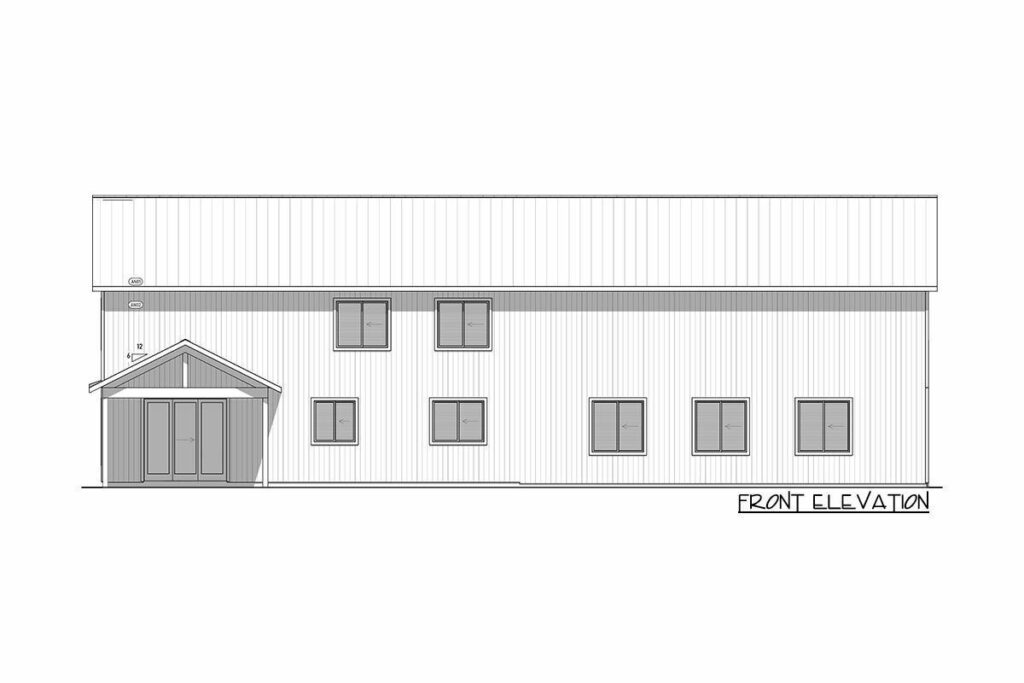
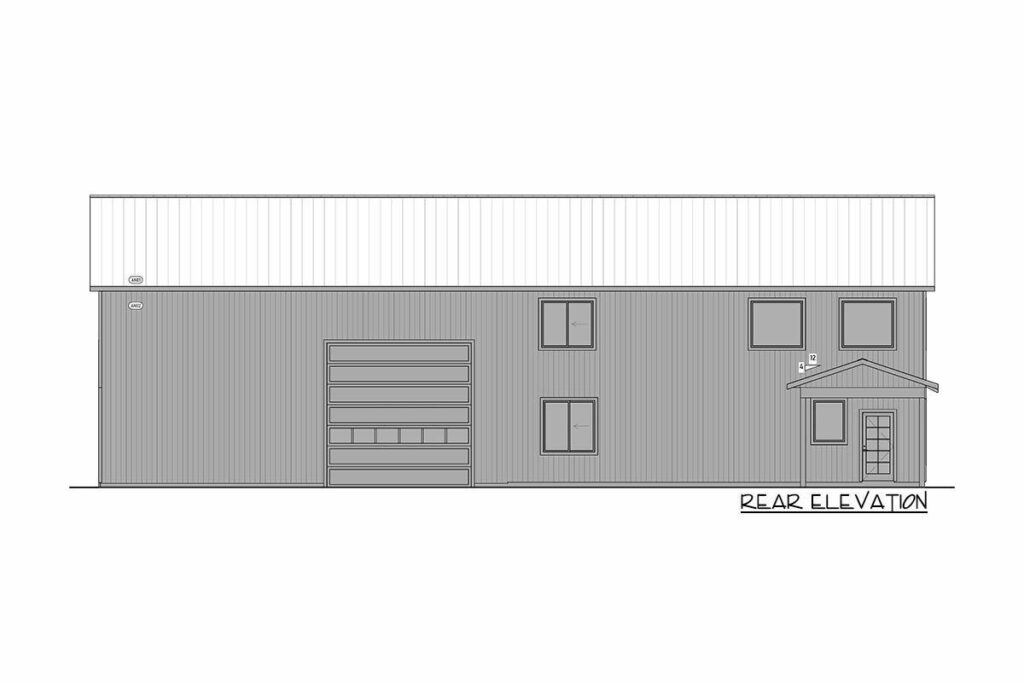
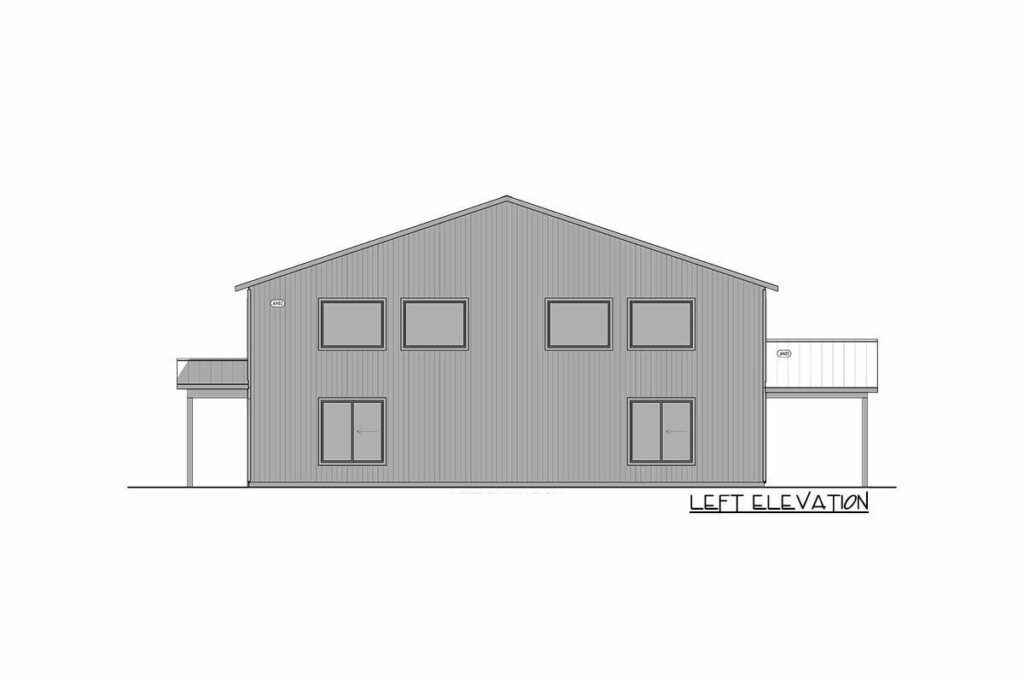
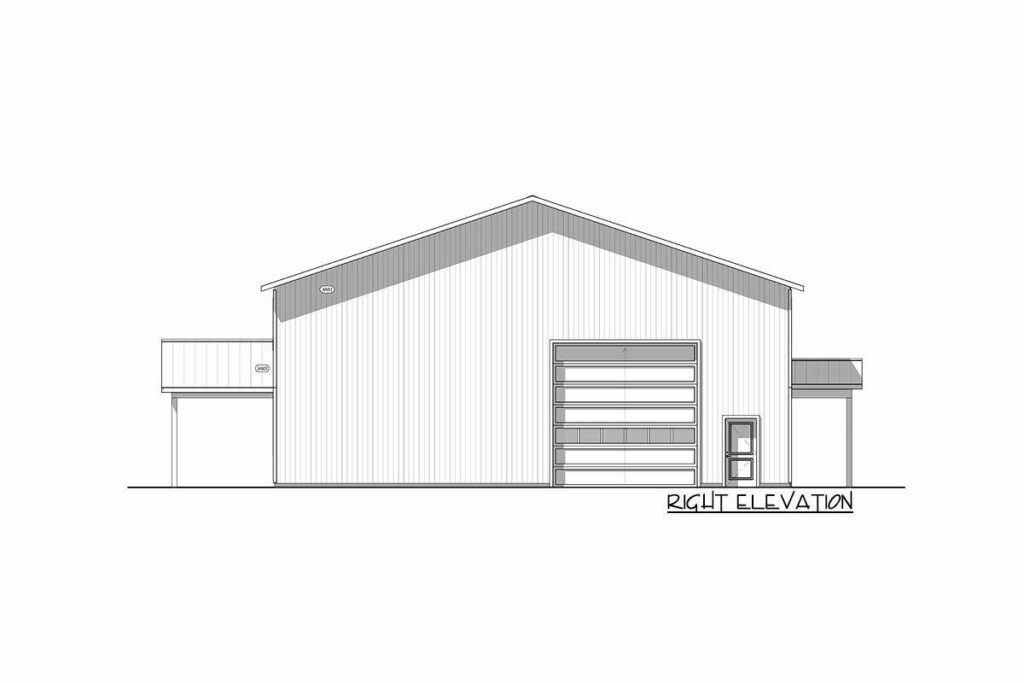
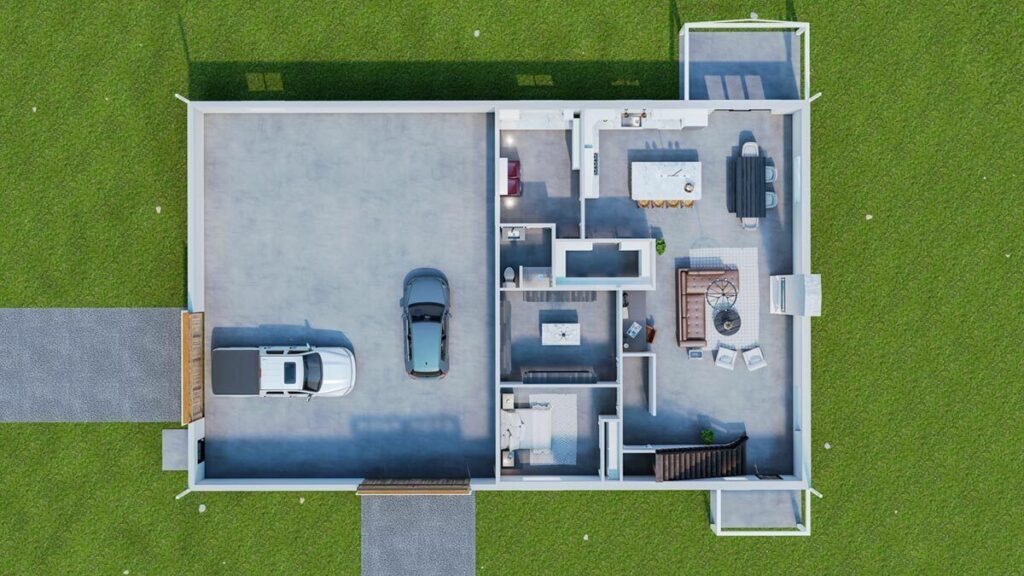
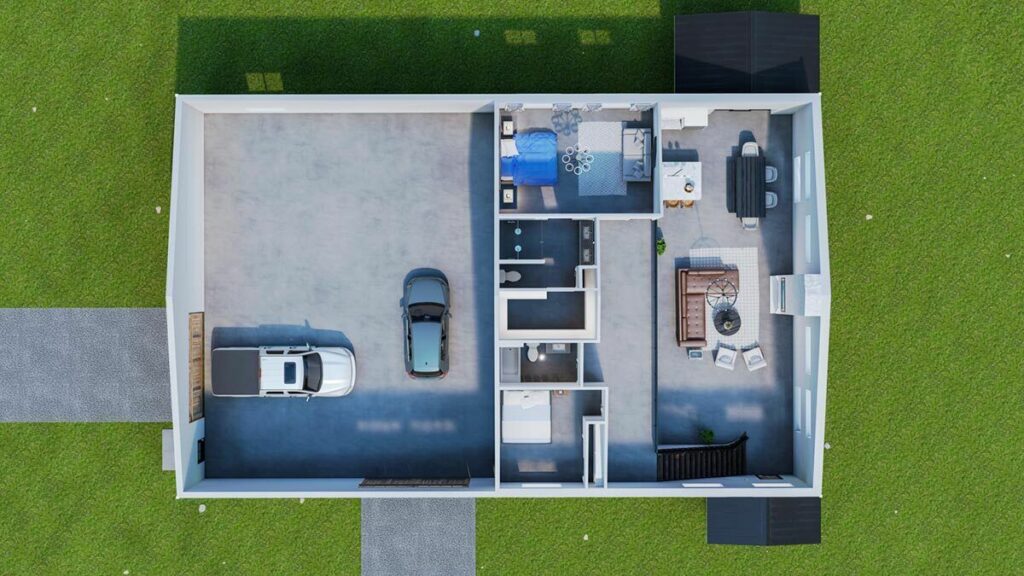
Picture this: your friends drop by and you casually mention your house’s dimensions – a whopping 80′ by 50′.
That’s 3,054 square feet of pure, unfiltered residential bliss.
Just imagine the look on their faces!
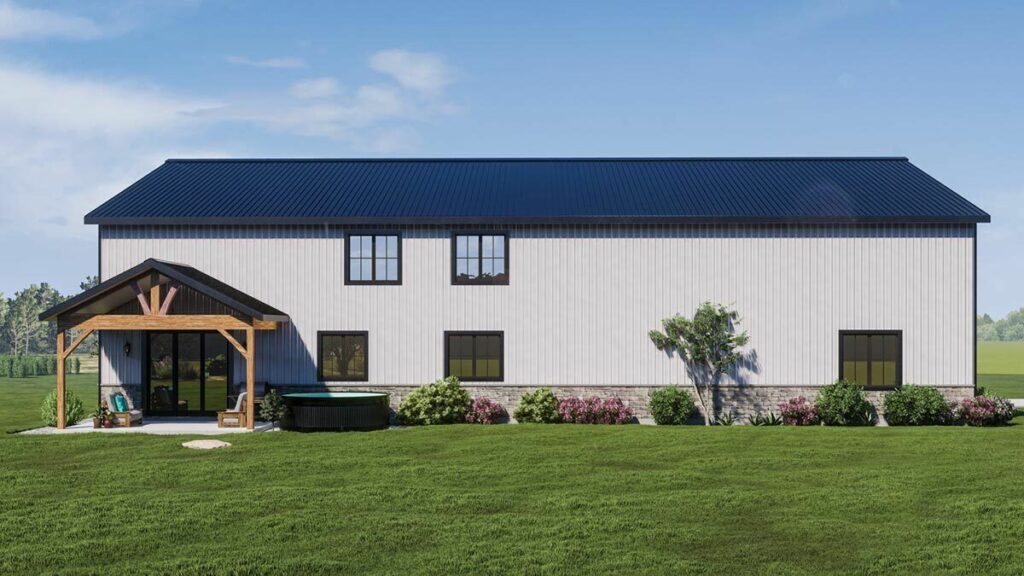
But that’s just the beginning.
For those of you with a penchant for cars, or who love hosting guests, there’s more.
This home boasts an enormous 1,977 square foot parking area.
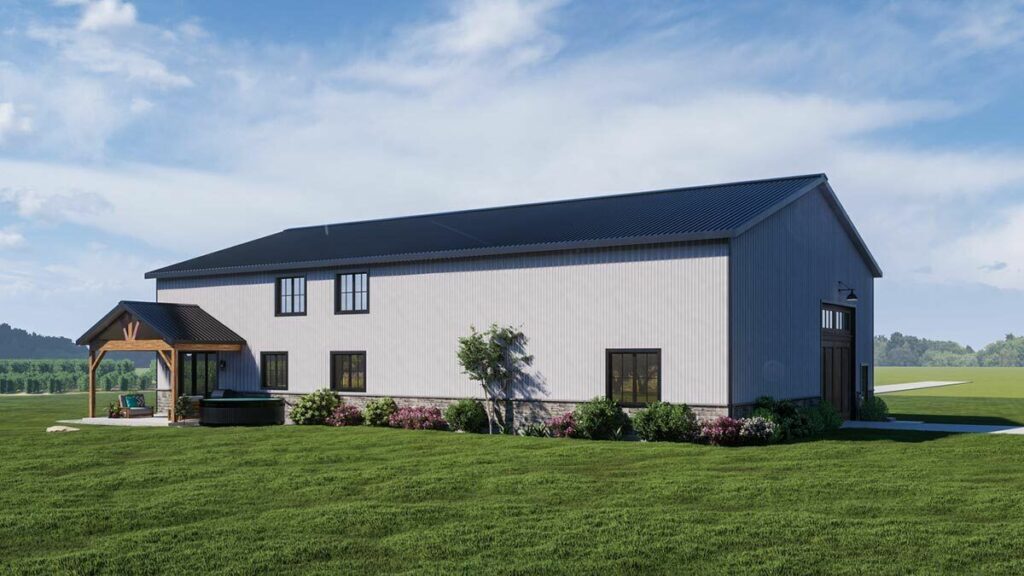
We’re not talking about a standard garage here; this is a sanctuary for six cars!
You might wonder how you’ll manage to get your prized vehicles in.
Well, worry not!
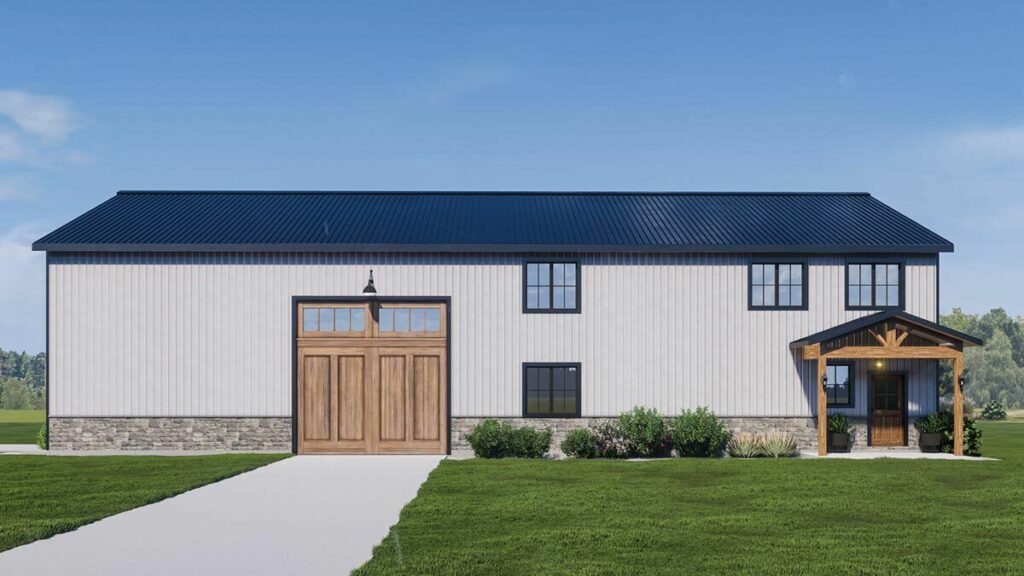
This home comes equipped with massive 14′ by 14′ garage doors on two sides.
It’s as if the house took a look at regular garages and laughed.
The moment you step inside from that impressive parking space, you enter a two-story great room that flows effortlessly into the dining area and kitchen.
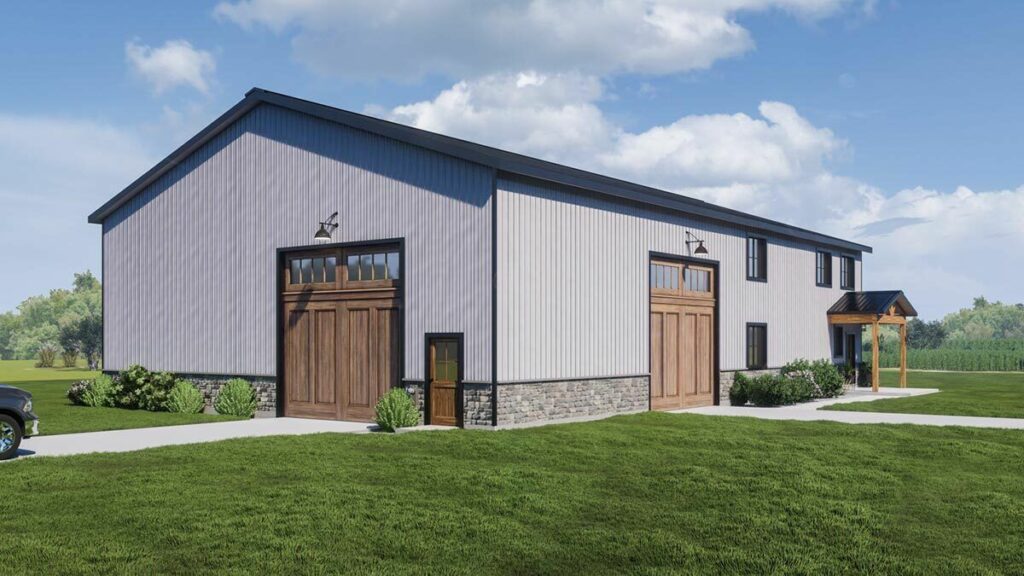
Ever dreamt of coming home, shouting “I’m back!” and basking in the echo of your voice?
This is where that dream comes true.
And let’s talk about the open-rail staircase for a second.
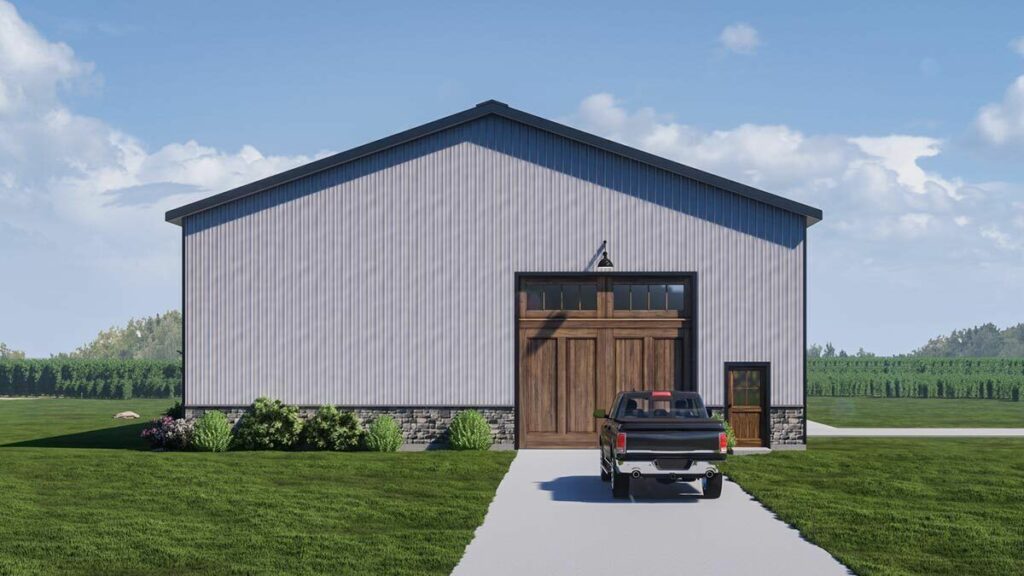
It doesn’t just lead to the upper floor; it seems to welcome you with open arms.
I swear, it’s the first staircase I’ve ever felt like hugging (and no, that’s not odd at all).
Upstairs, a vast loft overlooks the lower level.
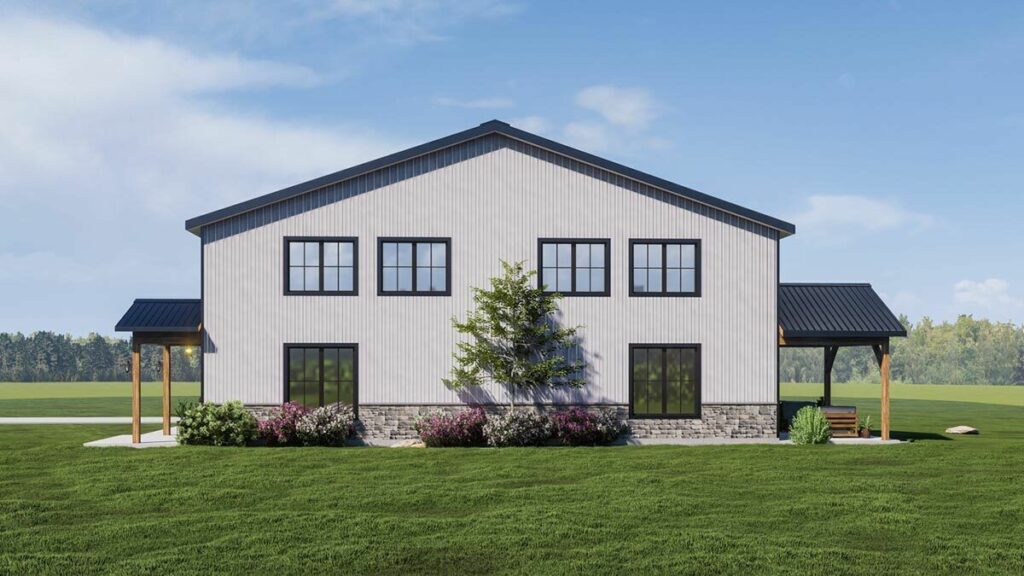
It’s like that iconic Titanic scene, minus the ocean chill, with more room to roam.
Romantic, isn’t it?
But the romance doesn’t stop there.
The master suite is a love letter to comfort, featuring a rustic barn door that opens to a bathroom akin to a personal spa.
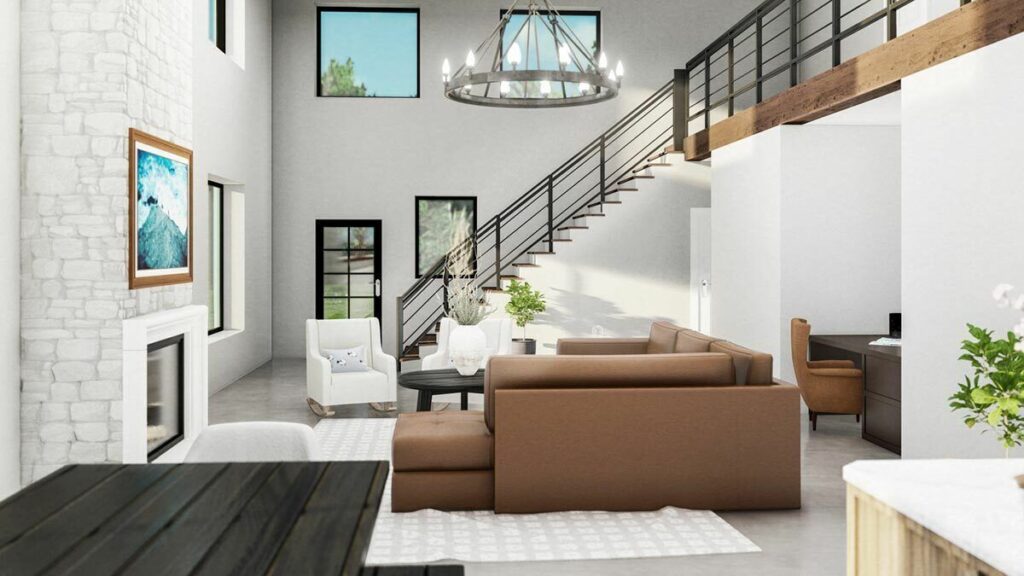
Double vanities, a dual-head shower, and a walk-in closet so spacious, it could house a shopping mall’s worth of fashion.
Not to be outdone, there’s a second bedroom and a hall bath, ensuring that every inch of this level is put to good use.
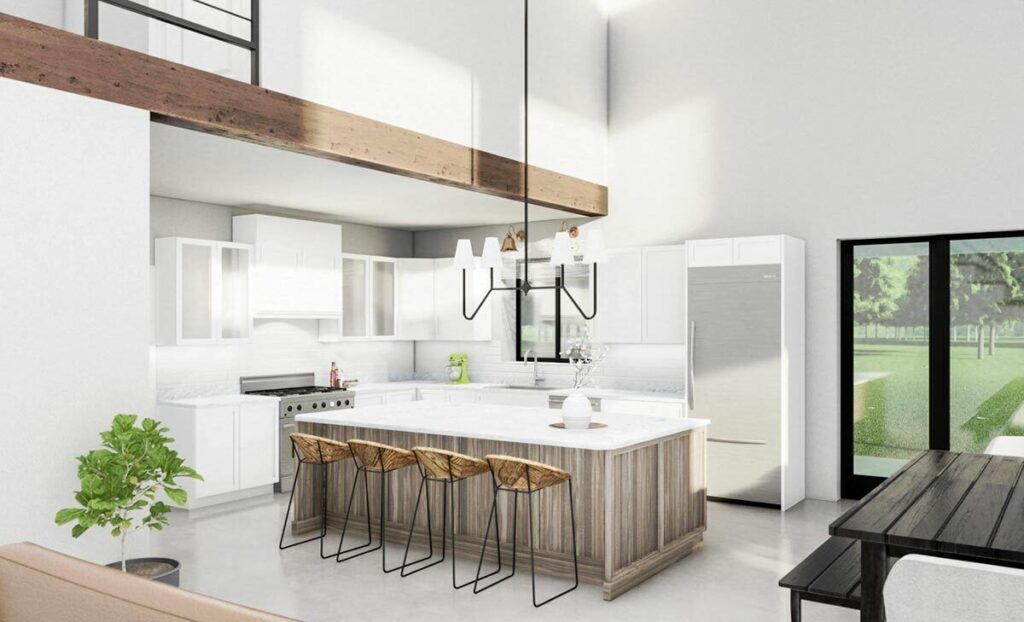
Back downstairs, we stumble upon the pièce de résistance: a pocket door revealing a secret pathway to the mudroom.
It’s like stepping into Narnia, minus the snow, but with ample space for your shoes.
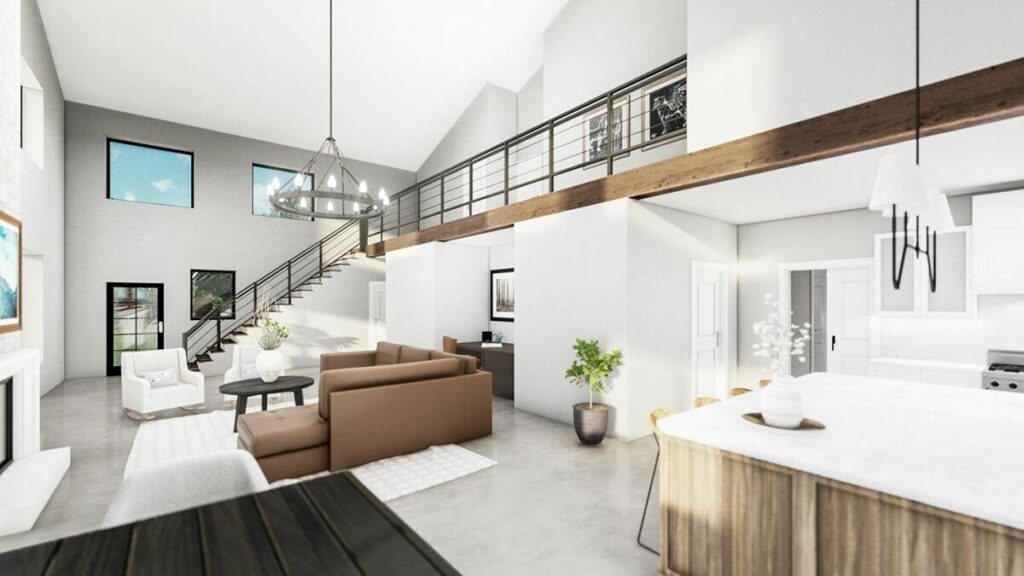
And after a day tinkering in the garage, a full bath awaits to ensure you leave no trace of your adventures, except maybe some dance moves in that grand great room.
For your visitors, a cozy bedroom is at the ready.
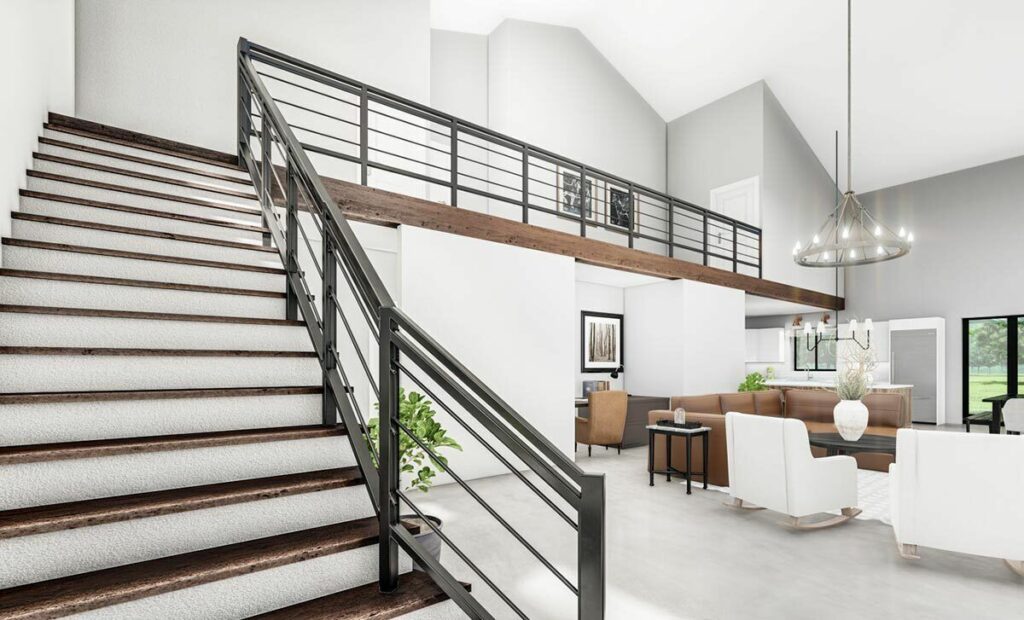
And for the creative souls, there’s a craft room that’s just itching to be the birthplace of your next big project or a serene spot for your arts and crafts.
To wrap it up, this barndominium isn’t just a place to live; it’s a bold statement.
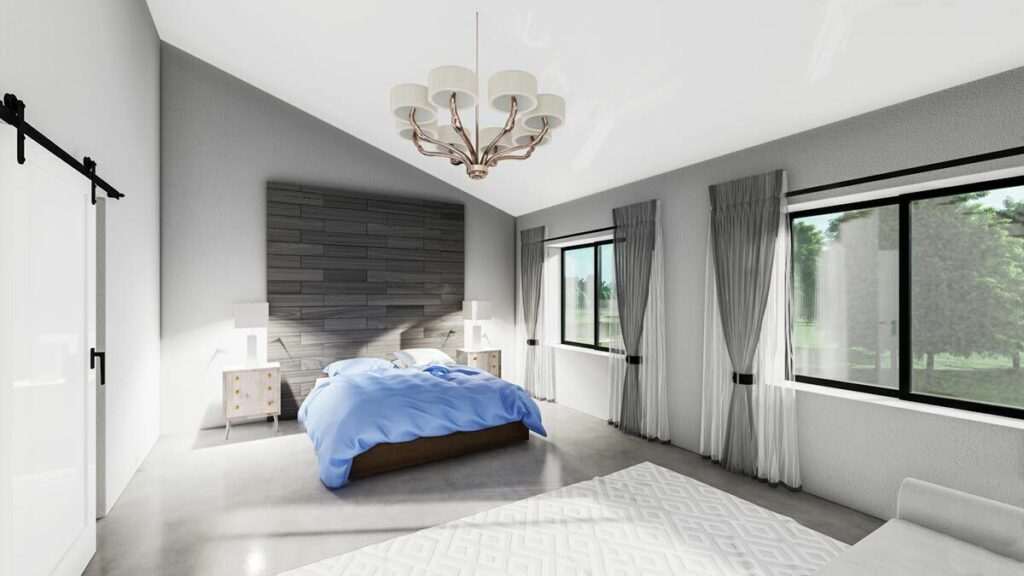
It declares a love for the finer things in life, a penchant for space, and a soft spot for automobiles.
It’s perfect for the modern rancher, the car lover, or anyone who falls for the rustic yet spacious charm of a barndominium.
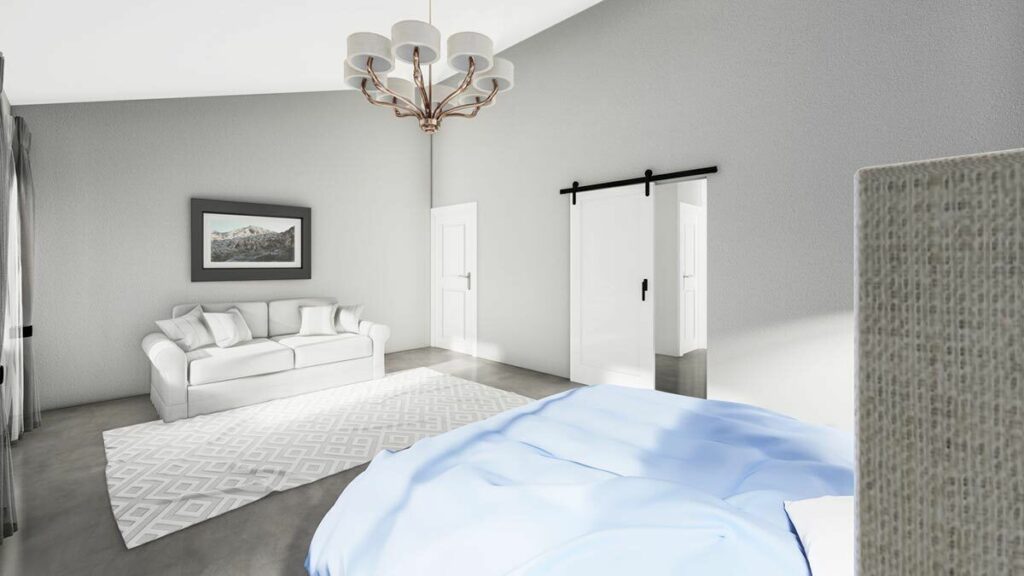
So, fasten your seatbelts, folks.
The definition of home luxury has just been elevated to a whole new level!

