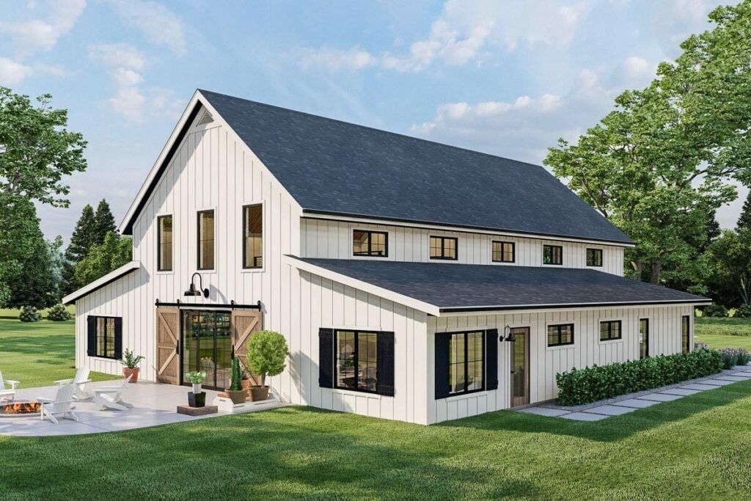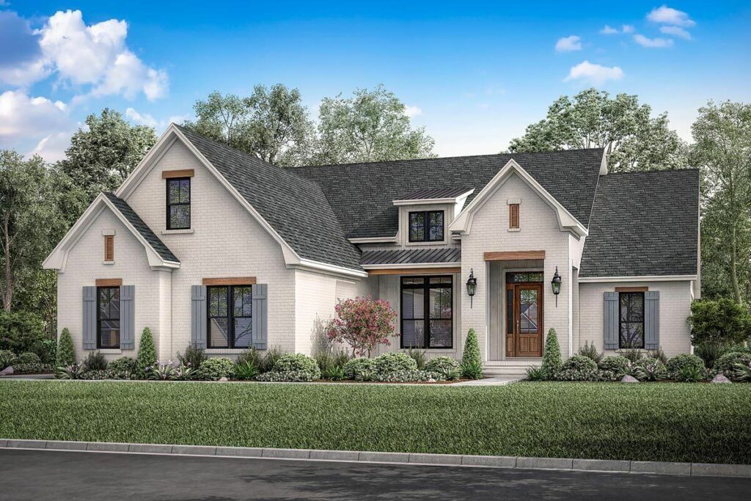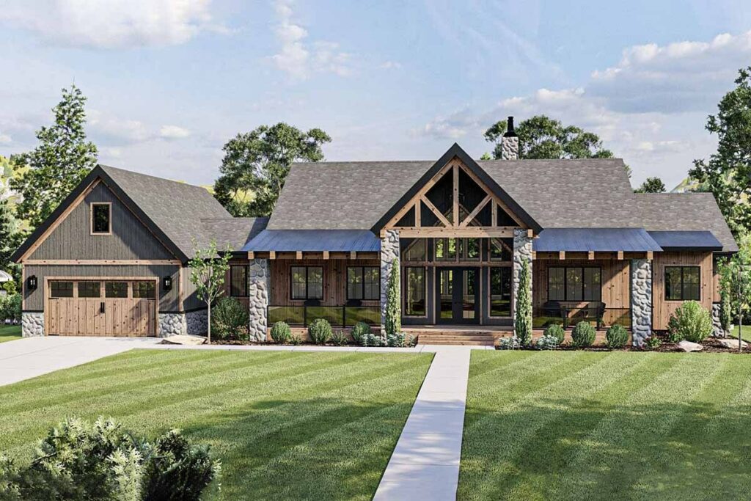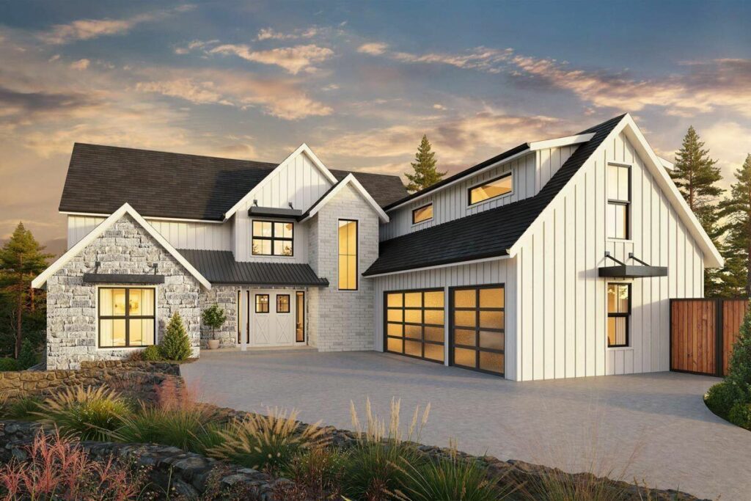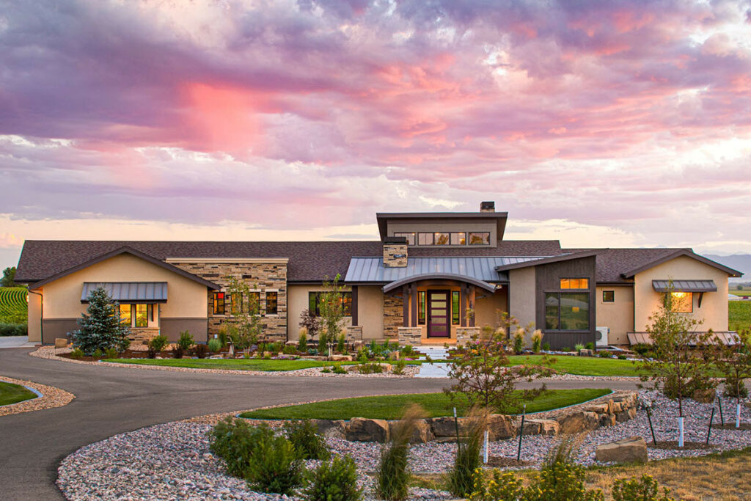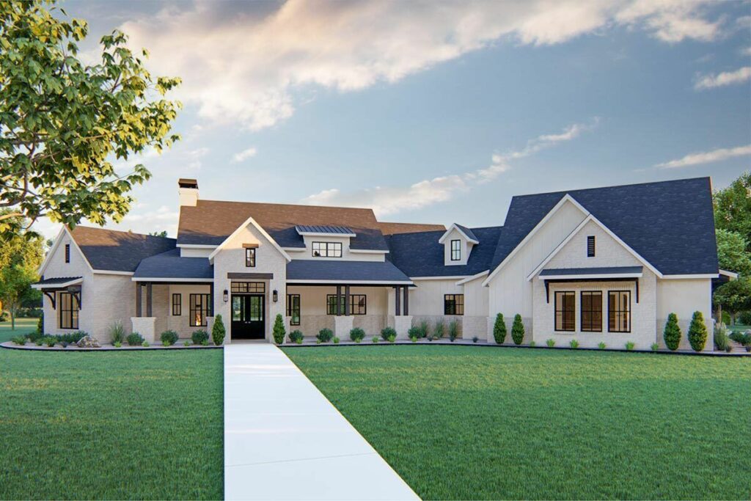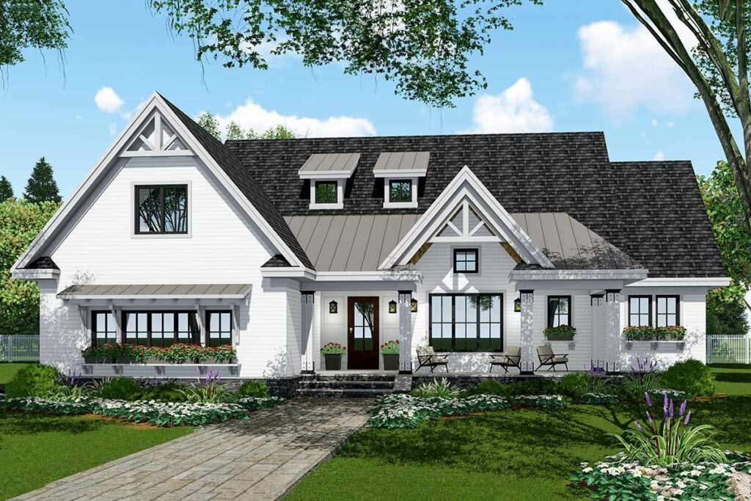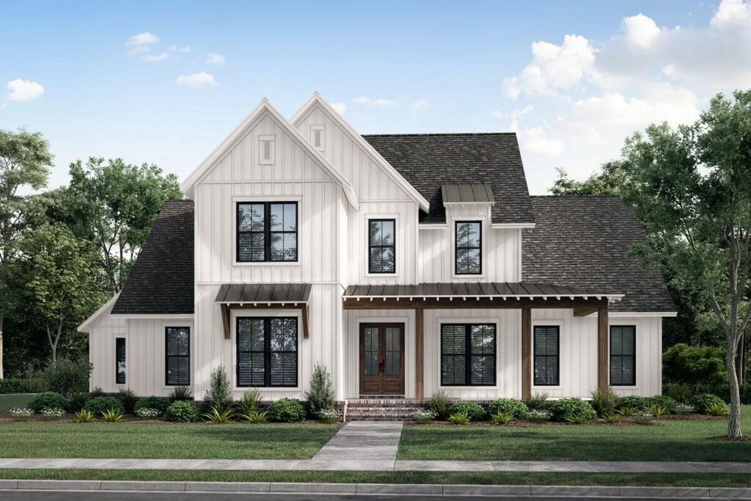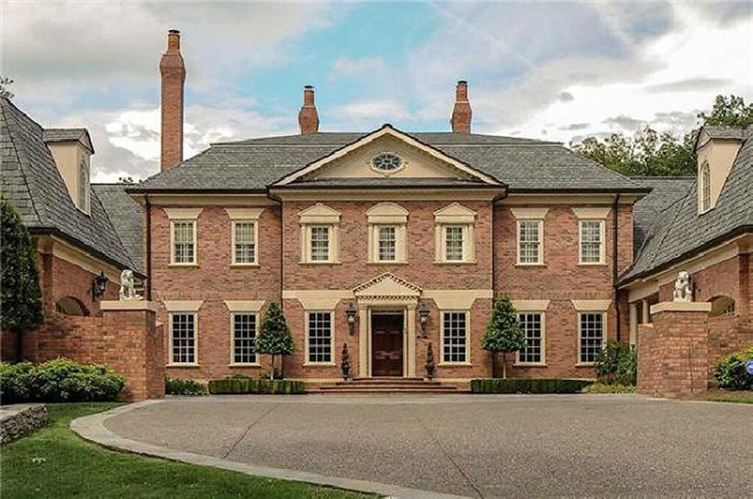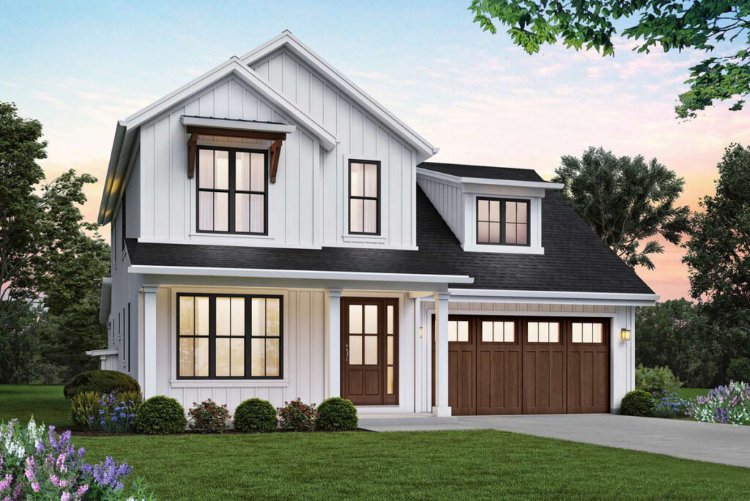2-Bedroom One-Story Rustic Traditional House with 10-Foot-Deep Rear Porch (Floor Plan)
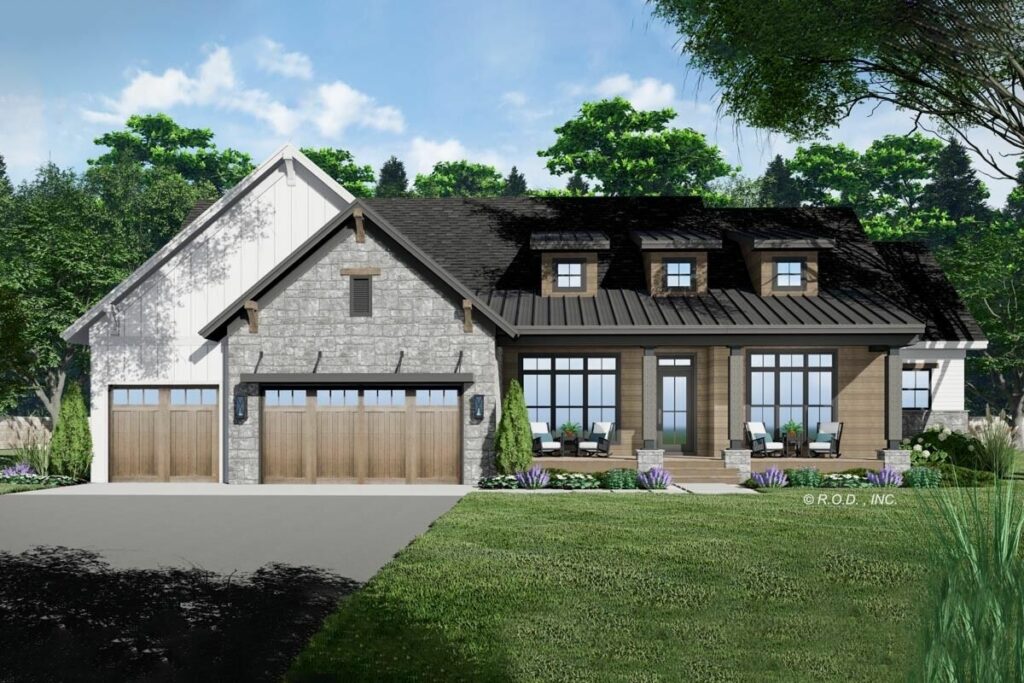
Specifications:
- 2,600 Sq Ft
- 2 – 3 Beds
- 2 Baths
- 1 Stories
- 3 Cars
Imagine you’re strolling through a picturesque neighborhood, the kind where each home seems to whisper its own enchanting story.
You’re searching, not just for a house, but for a place that feels like it was tailor-made for you – your very own “Goldilocks” abode.
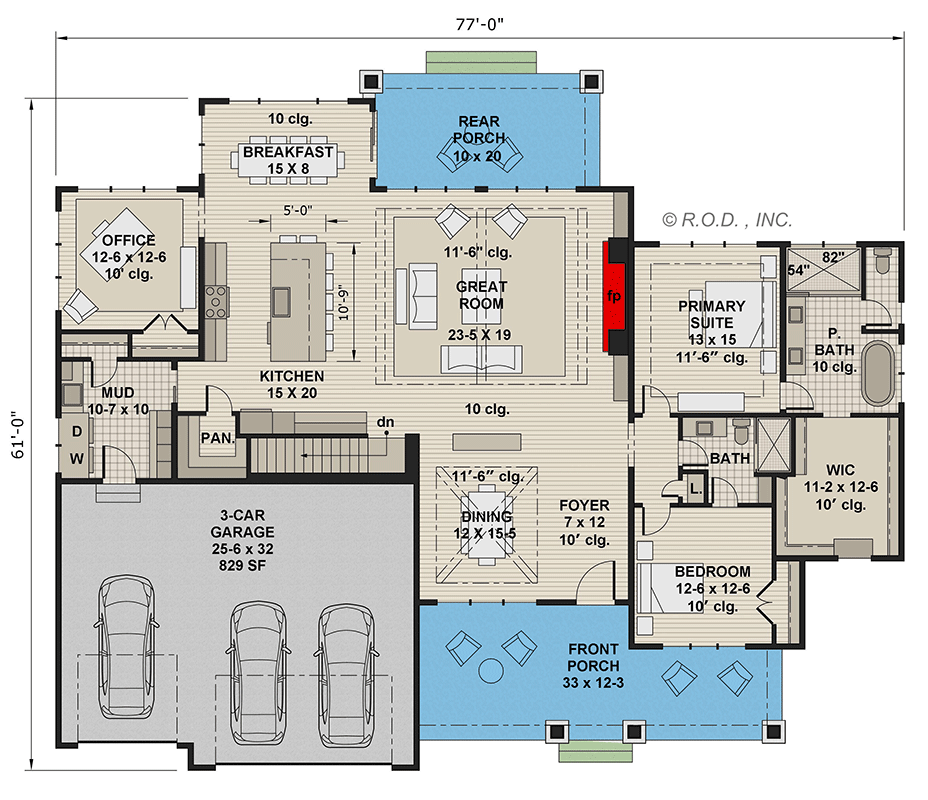
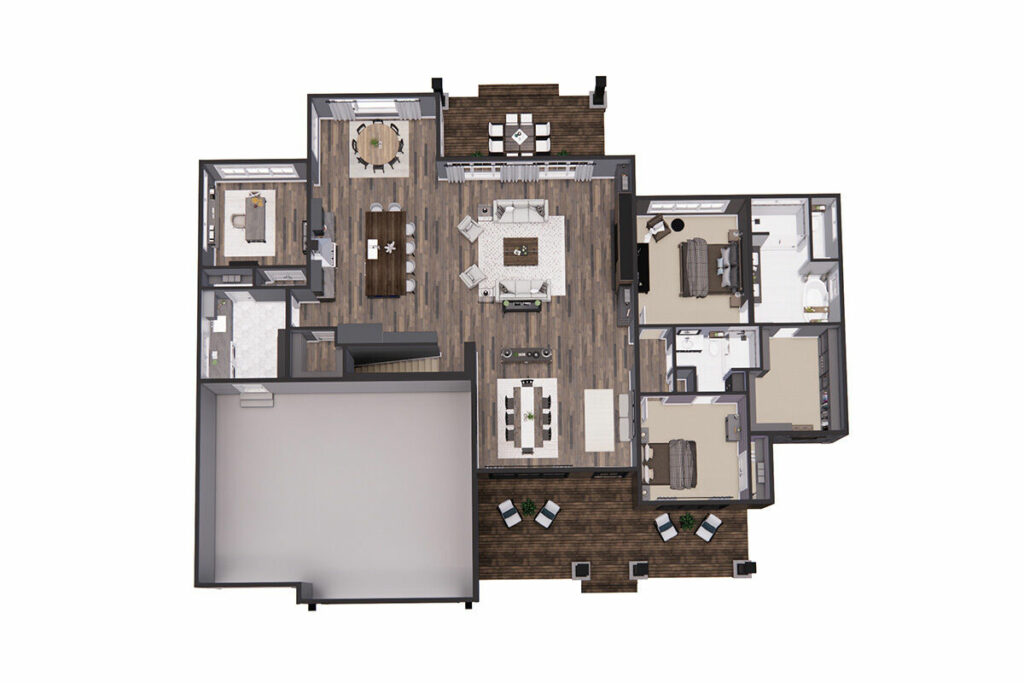
Suddenly, you come across a charming 2,600-square-foot gem that effortlessly blends the allure of rustic design with the sophistication of modern living.
This is where our story begins.
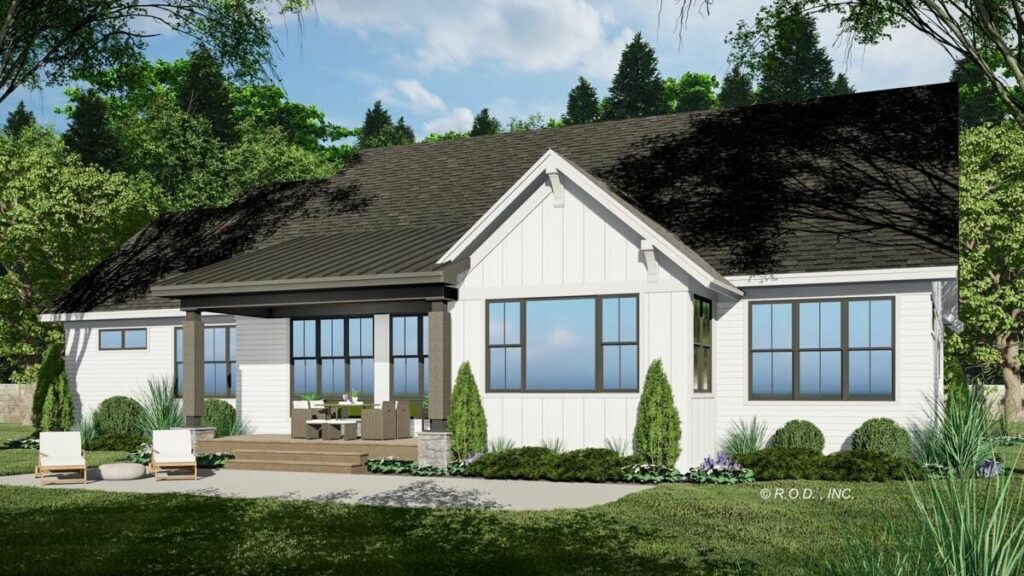
Picture yourself on a chilly morning, enveloped in the warmth of this home, which exudes an appeal stronger than the most tantalizing cinnamon roll.
This house is not merely a structure of bricks and mortar; it is a bold statement.
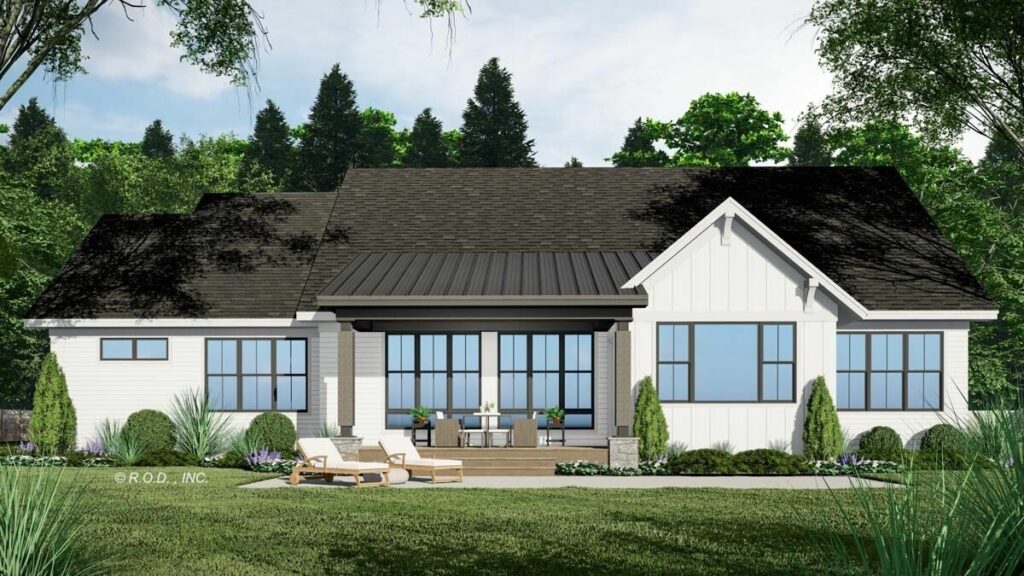
Envision the unique fusion of rugged wood, elegant stone, and sleek steel that brings this dwelling to life.
The trio of decorative dormers atop adds a playful wink, turning heads and sparking a touch of envy in passersby.
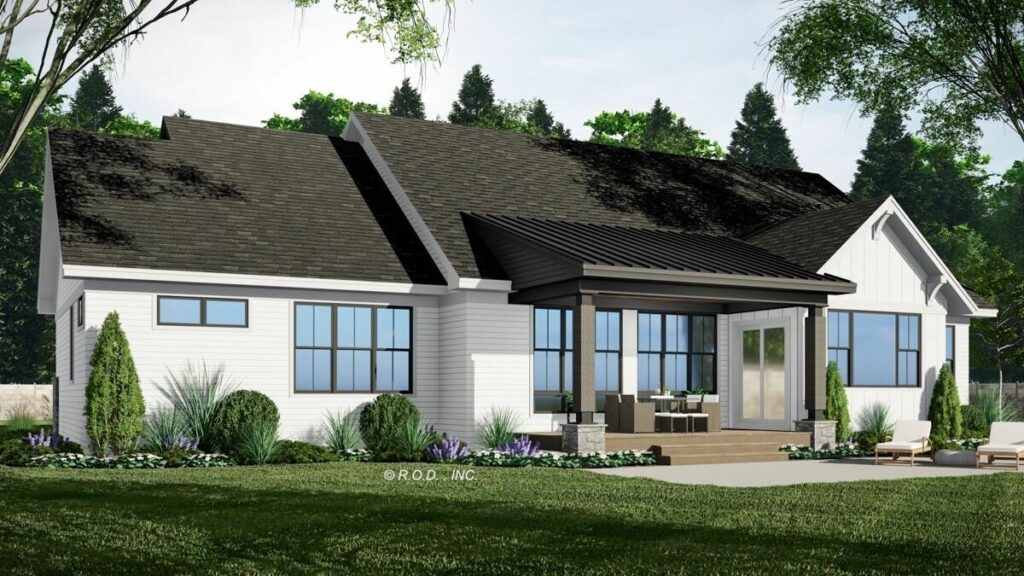
Step through the front door and feel your heart skip a beat.
This isn’t a relic of the past but a contemporary marvel, where an open and airy layout stretches before you, hinting at the limitless possibilities of your future here.
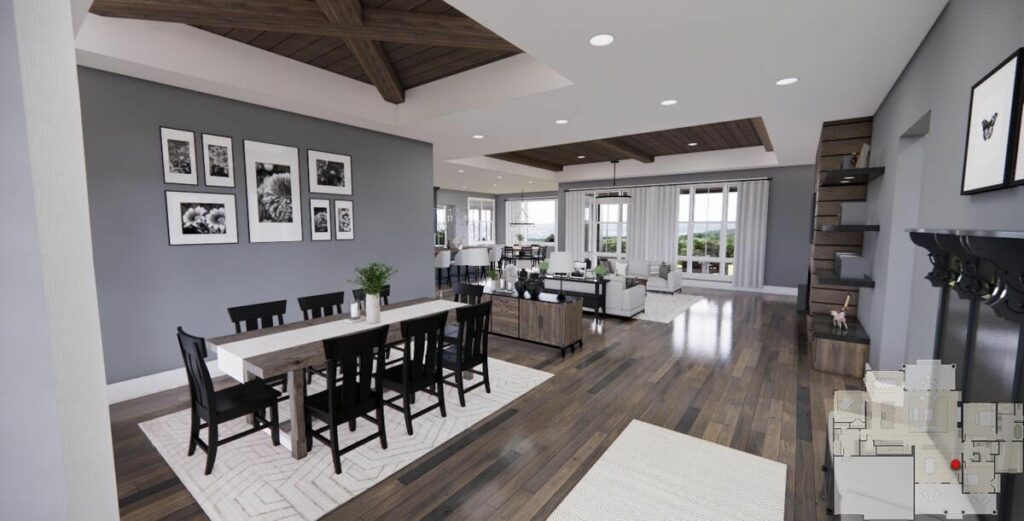
The house is bathed in natural light, thanks to generous windows that capture every gleam of the sun, transforming your home into a radiant haven at dawn.
Let’s wander into the kitchen, the heart of any home.
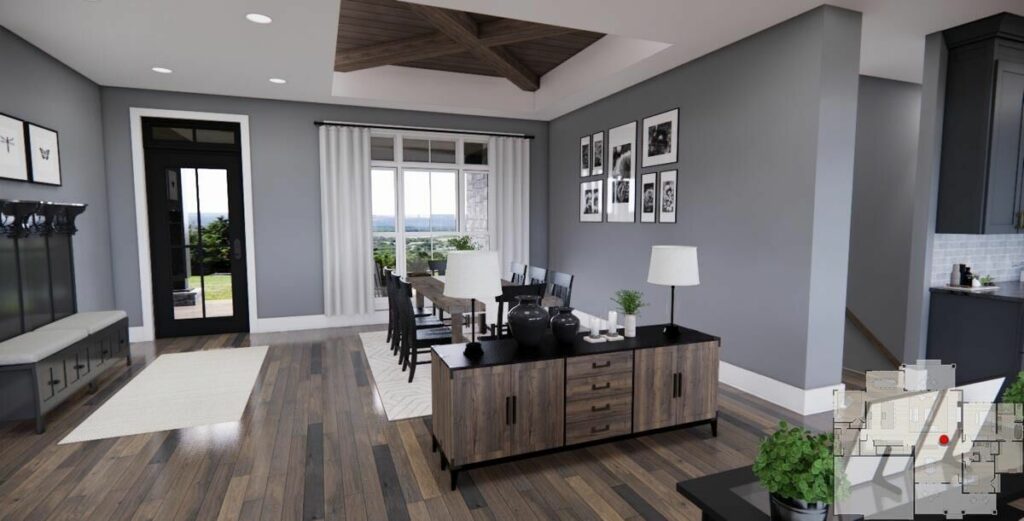
Remember those daydreams about the perfect kitchen island?
Here it is, a sprawling 5′ by 10’9″ canvas waiting for your culinary creations, from elegant wine and cheese nights to sumptuous feasts.
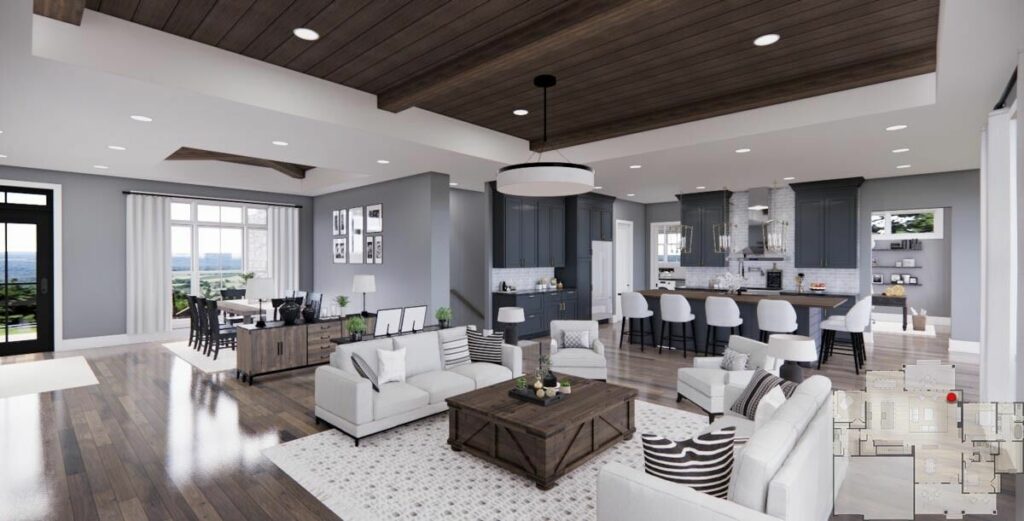
And the walk-in pantry?
It’s so conveniently located near the garage that you could, theoretically, stock it up while still in your pajamas.
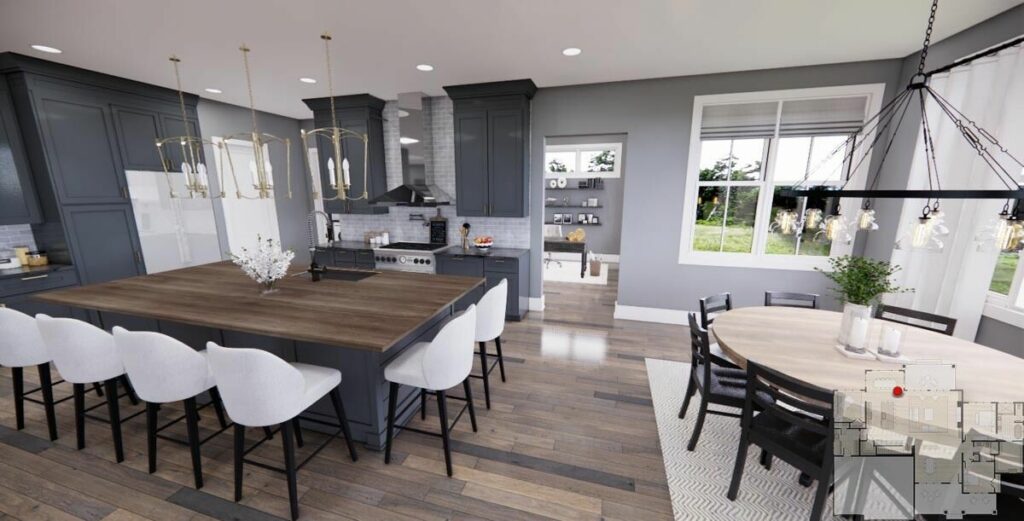
At the core of this home lies the great room, a space truly deserving of its grand title.
Picture yourself nestled in a plush blanket, hot cocoa in hand, as snowflakes dance outside the window, and the fireplace crackles in harmony with the laughter of your loved ones.
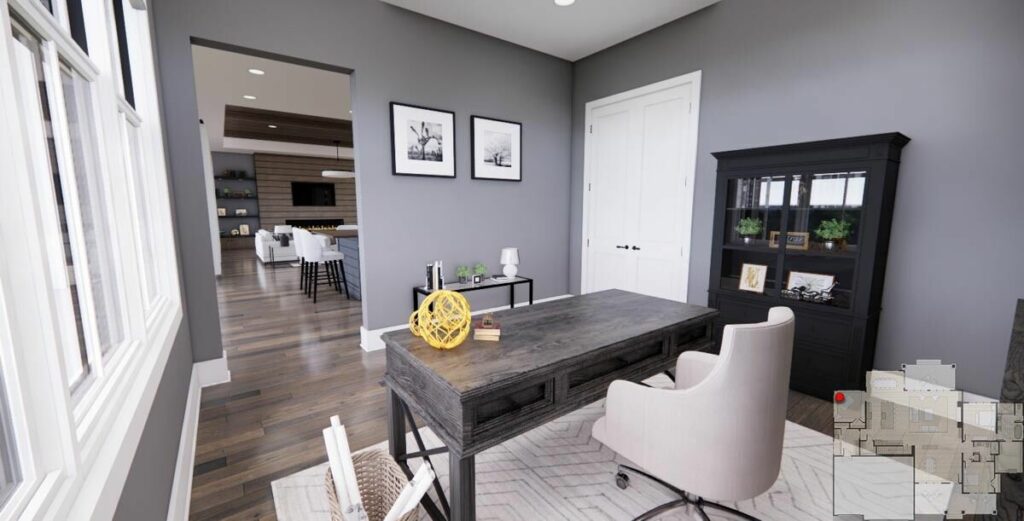
This is what living is all about.
Now, let’s step outside to the rear porch.
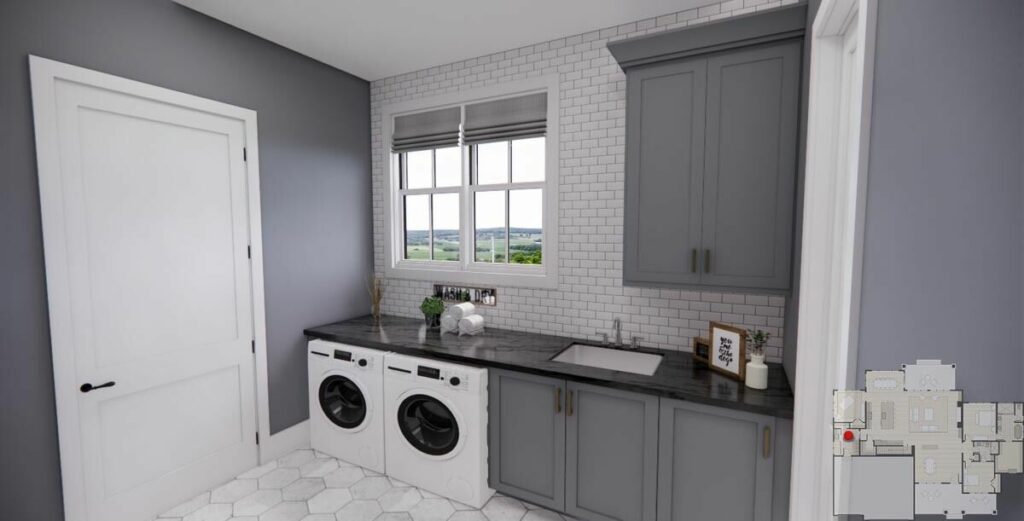
This isn’t just a porch; it’s a 20-foot-wide canvas for your outdoor entertaining dreams.
Whether it’s a lively summer BBQ or a serene wine evening with friends, this space, extending 10 feet deep, is ready for any event you can imagine.
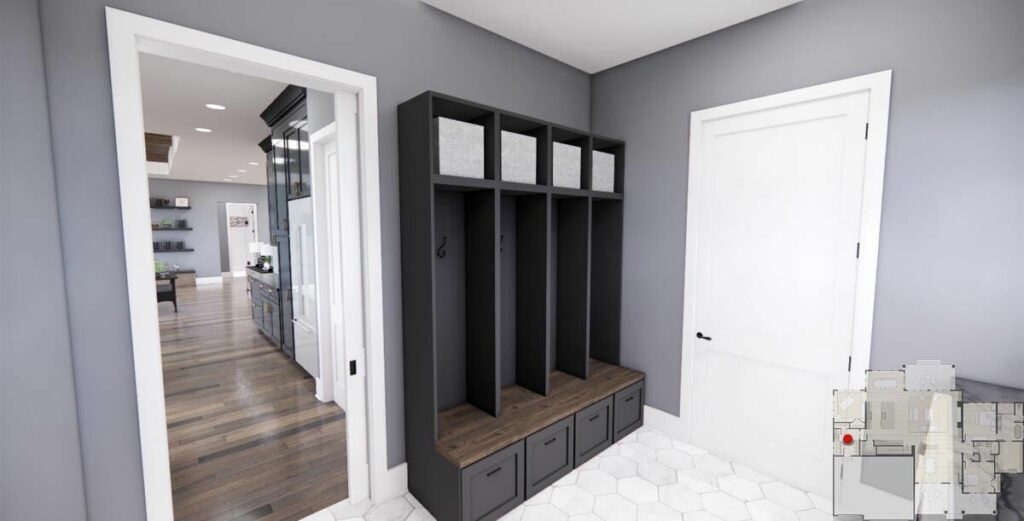
After a day filled with life’s adventures, retreat to the master suite, your personal sanctuary.
It’s more than a bedroom; it’s a haven of tranquility.
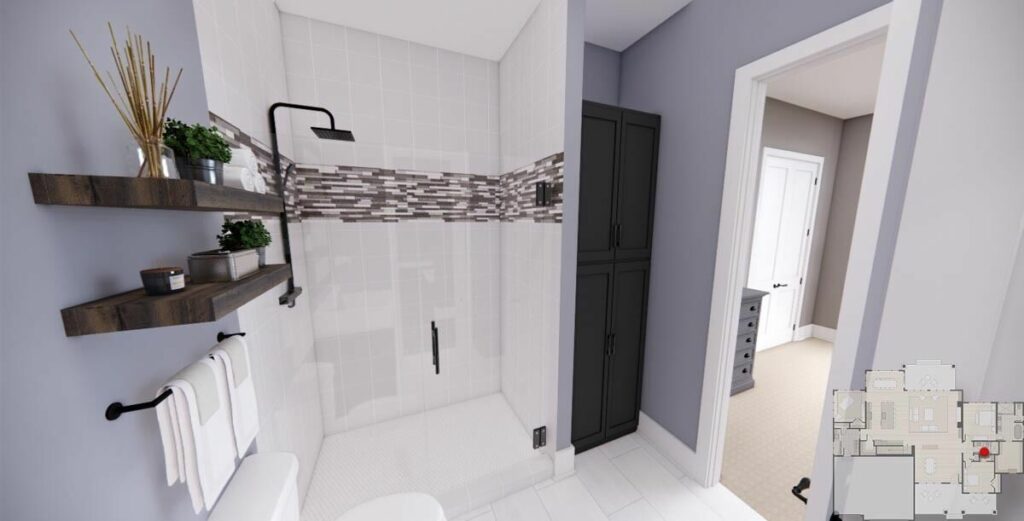
With a walk-in closet spacious enough to dazzle any fashion enthusiast and a private bath that doubles as your personal spa, this master suite is the unsung hero of the house.
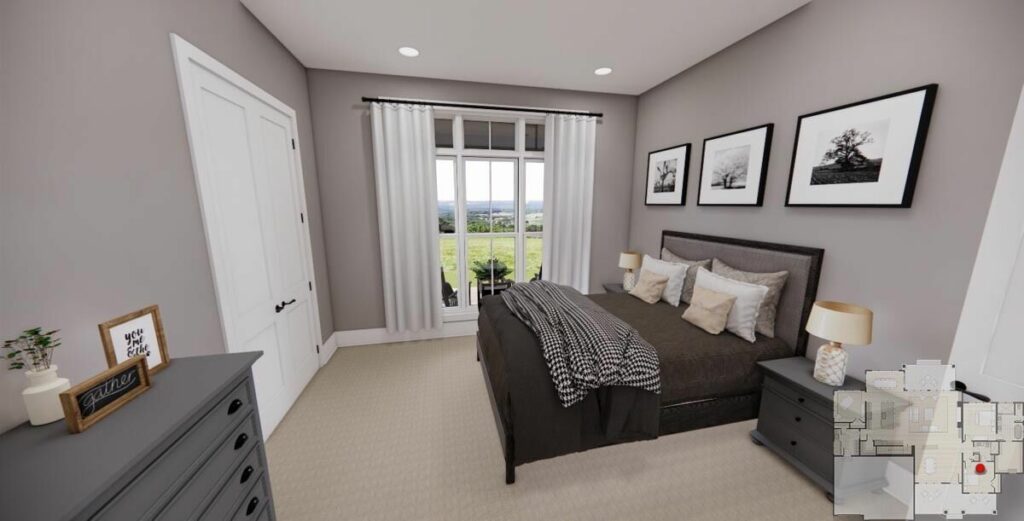
Nestled in a cozy corner is the home office, perfect for those work-from-home days or, if we’re being honest, those online shopping marathons.
But a home is more than just its visible charms.
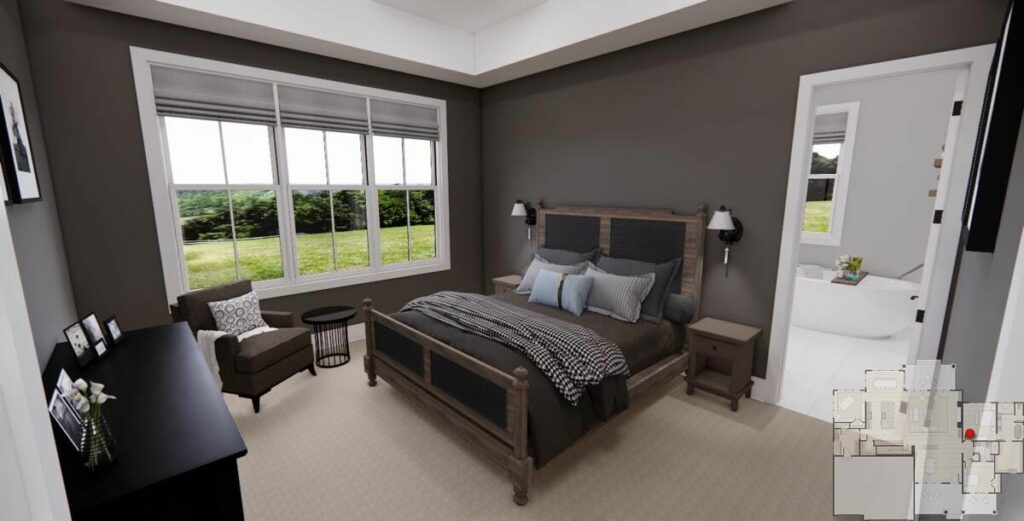
It’s also about the spaces that help keep our lives organized and serene.
This house boasts a dreamy mudroom and a laundry area that might just make you look forward to laundry day.
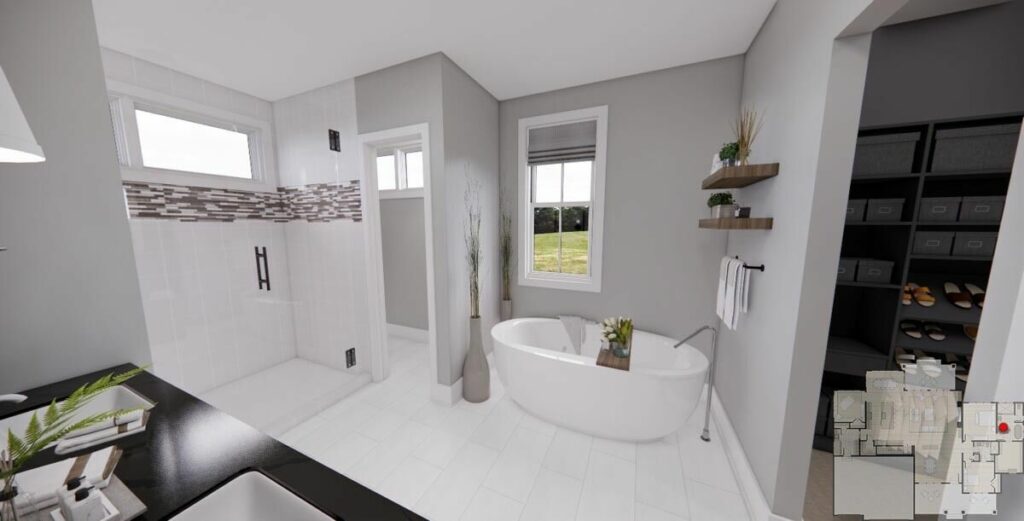
And let’s not forget the spacious, covered front and rear porches.
They’re ideal for those days when you just want to sit back, tea in hand, and watch the rain gently patter against the world outside.
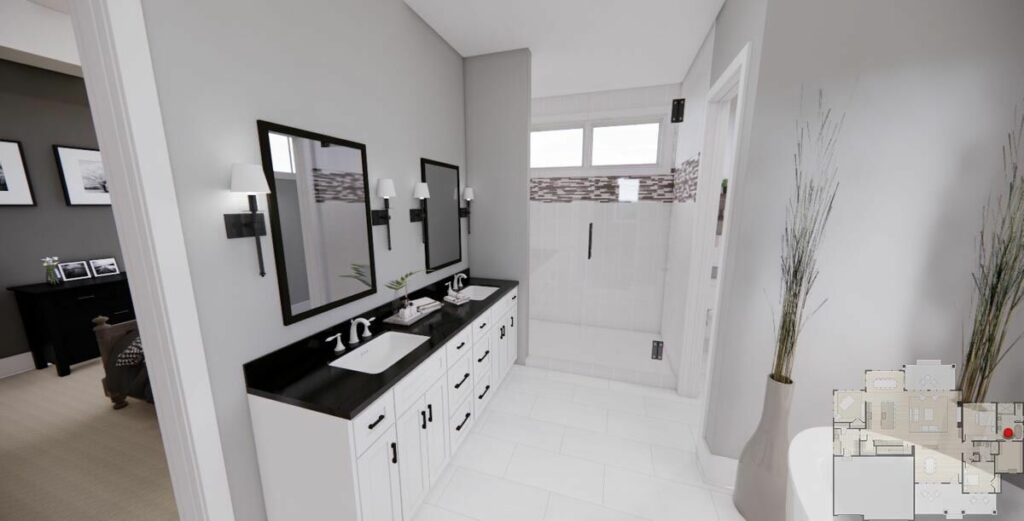
In summary, this house is a perfect blend of rustic charm and modern elegance.
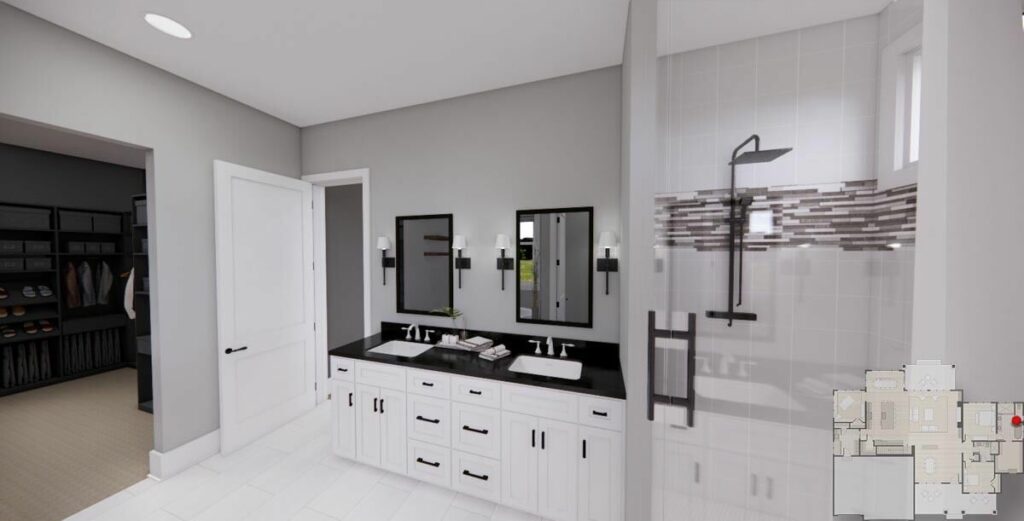
It’s not so rustic that you’d expect to find bears in the bedrooms, nor so traditional that you’d feel trapped in a bygone era.
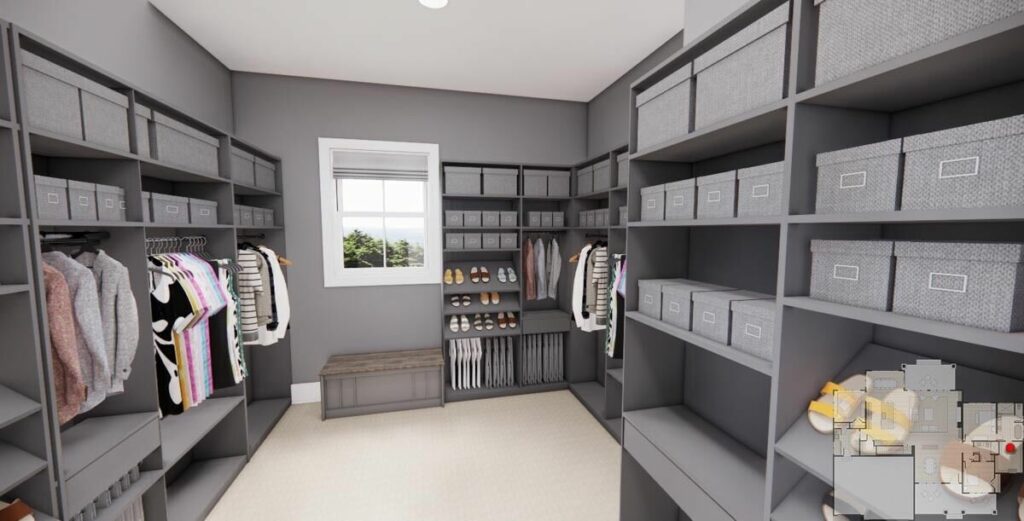
It’s a haven for creating unforgettable memories, filled with laughter and a life wonderfully lived.
Welcome to your “just right” home.

