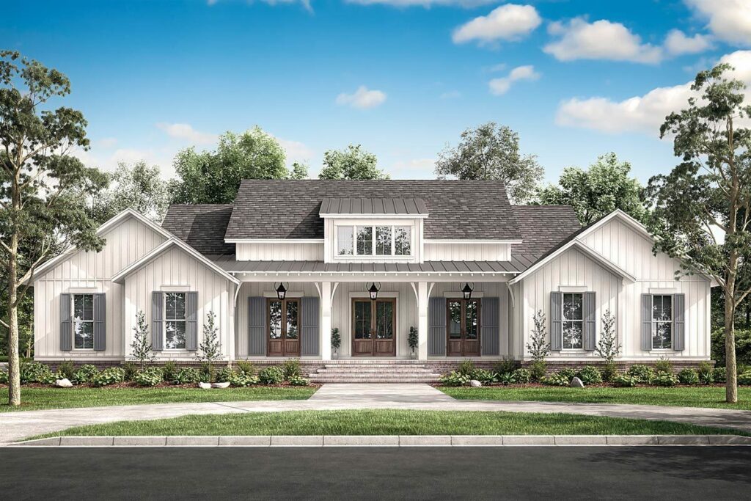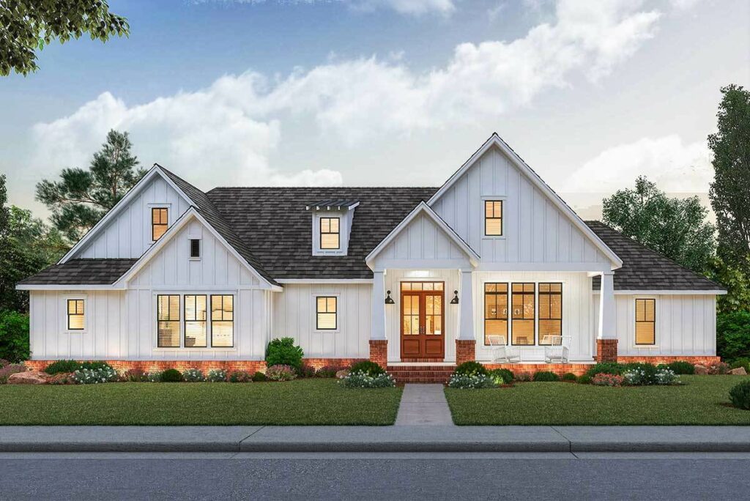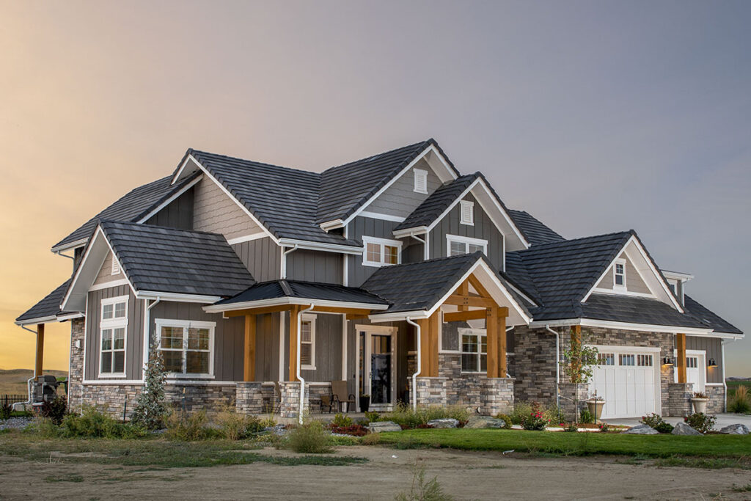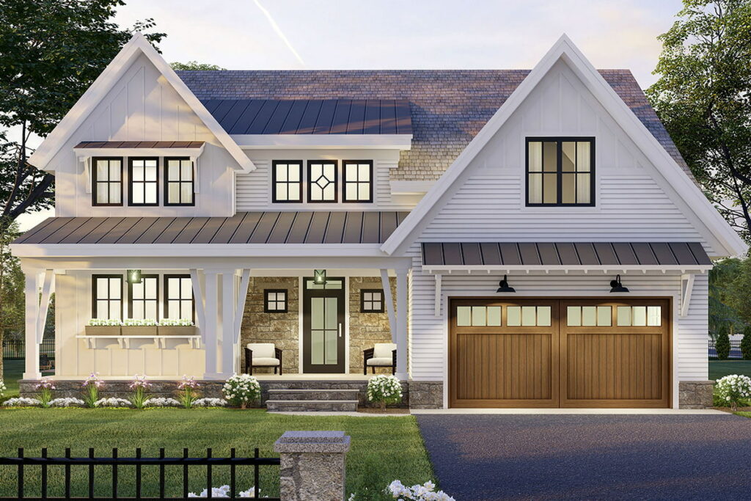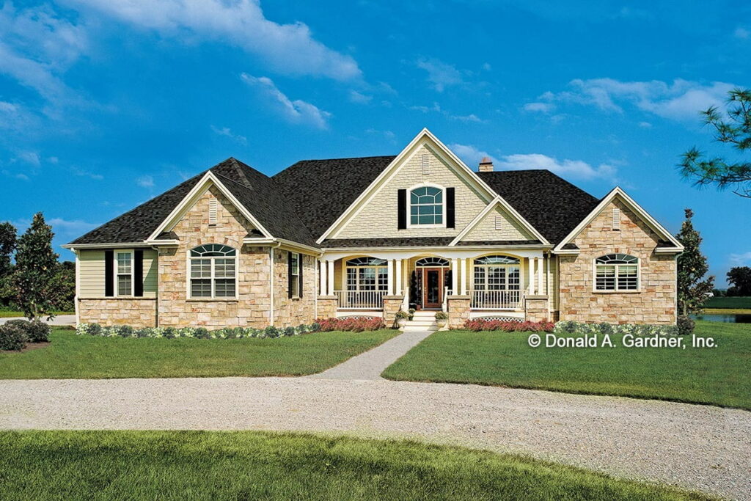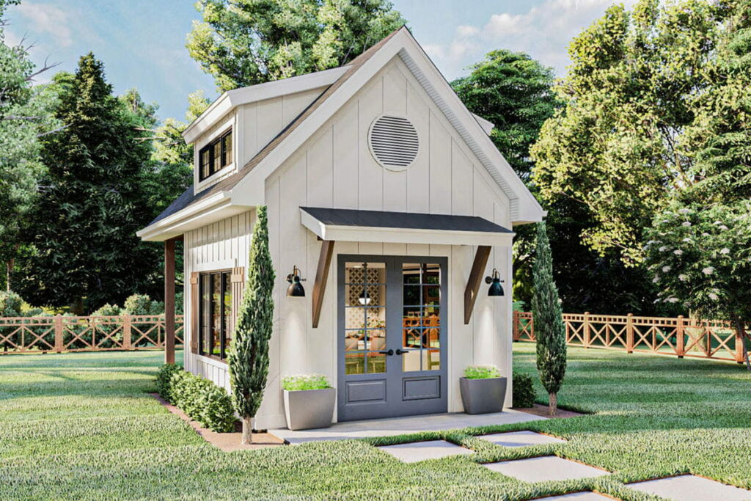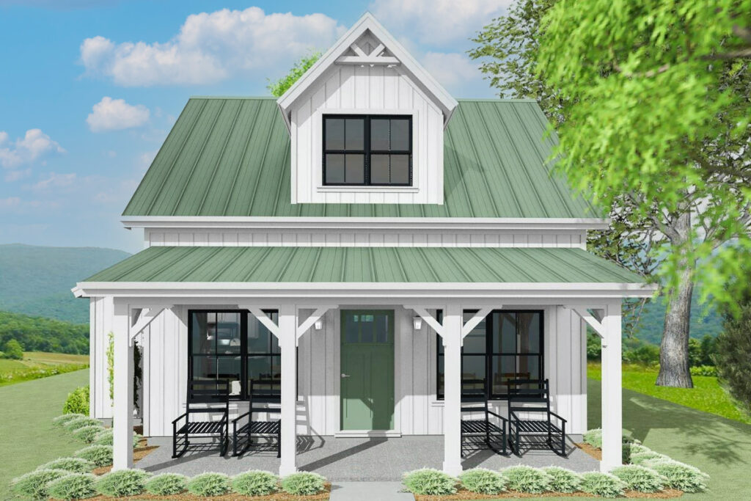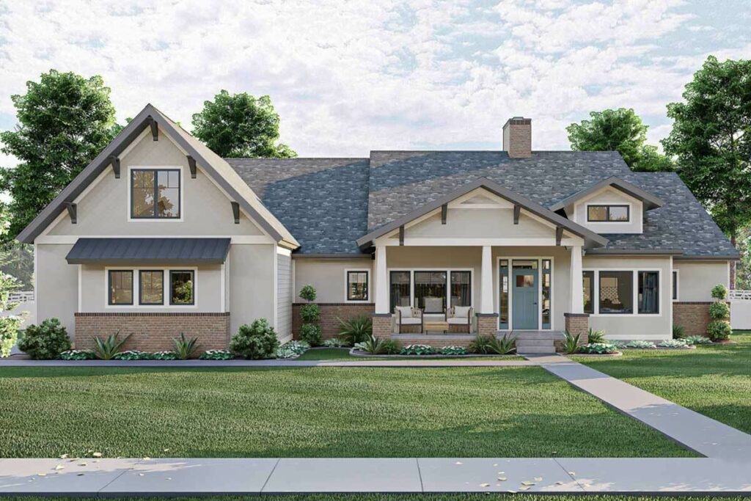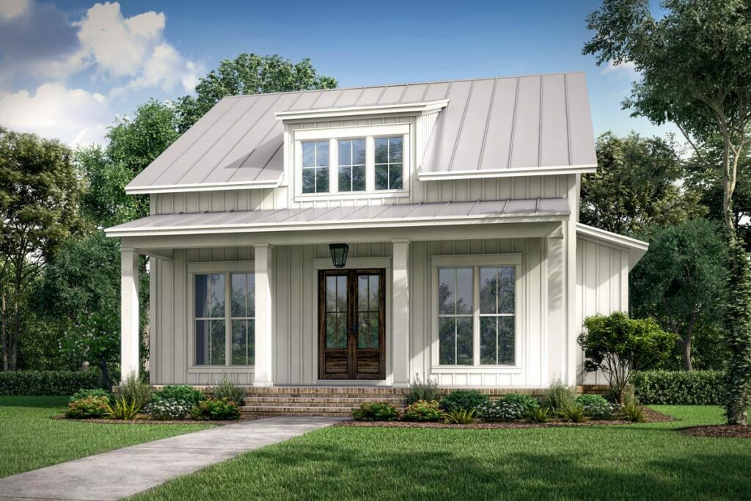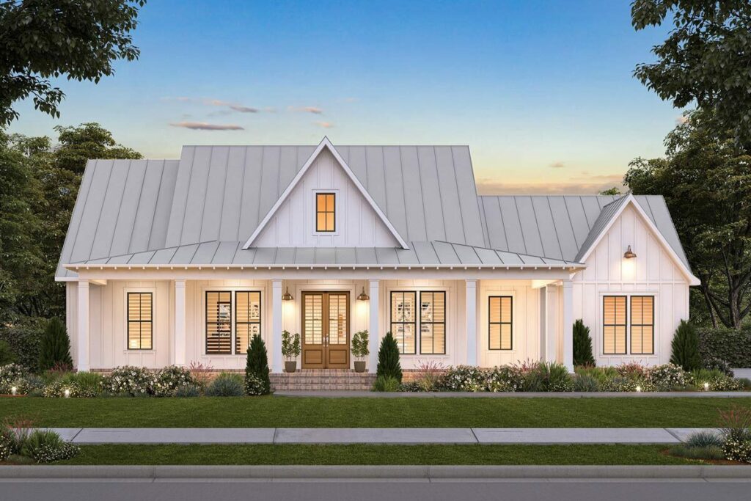2-Bedroom Dual-Story Cottage with Cozy Front Porch (Floor Plan)
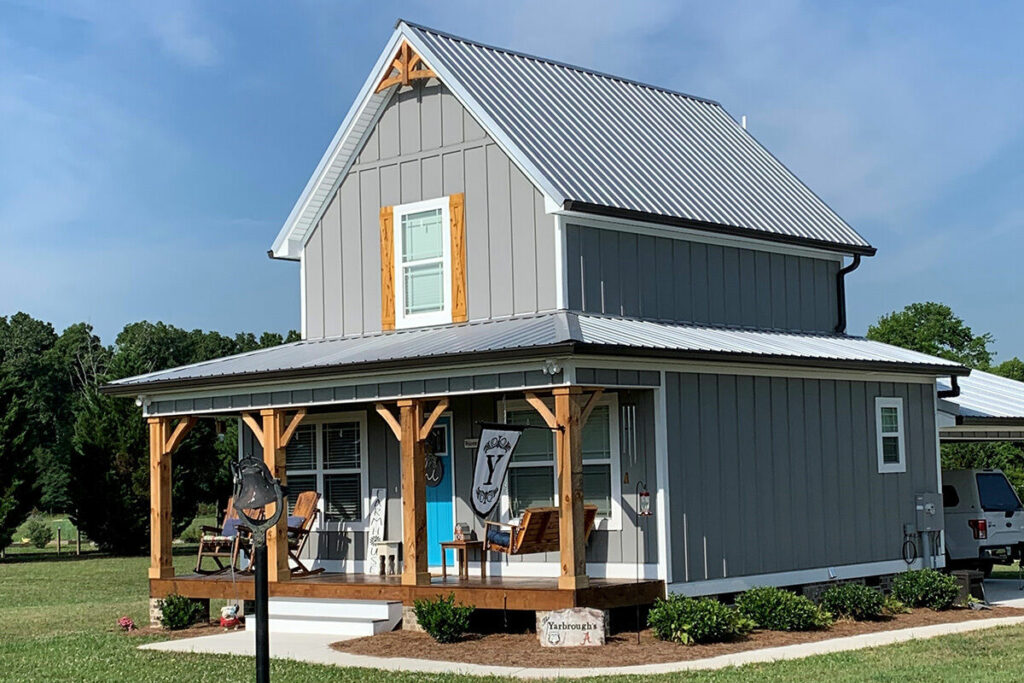
Specifications:
- 750 Sq Ft
- 2 Beds
- 2 Baths
- 2 Stories
Welcome to the enchanting world of tiny living!
Whether you’re an empty-nester looking to downsize or a young soul seeking a simpler life, this delightful 750-square-foot cottage is calling out to you.
It’s not just small—it’s a powerhouse of design and functionality!
Imagine stepping into a tiny two-bedroom cottage that embodies the essence of architectural brilliance, where less truly translates to more.
This gem is a testament to the increasing popularity of smaller living spaces.
But make no mistake, it’s not about navigating through tight, uncomfortable corners.
This cottage offers 750 square feet of sheer comfort and warmth.
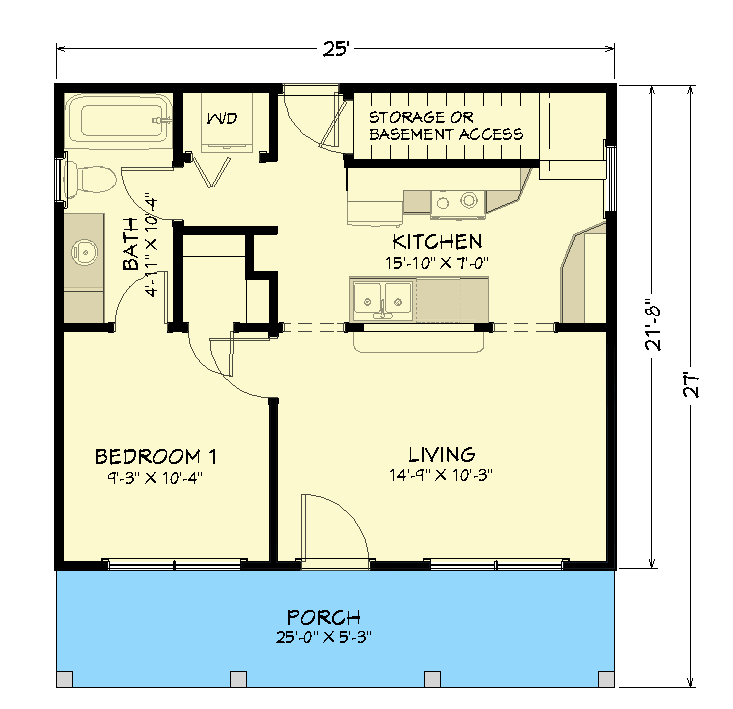
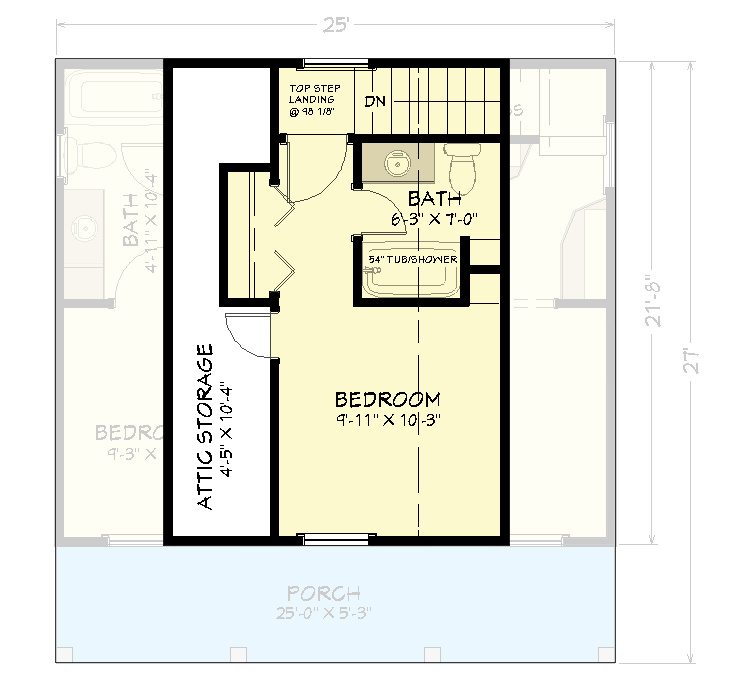
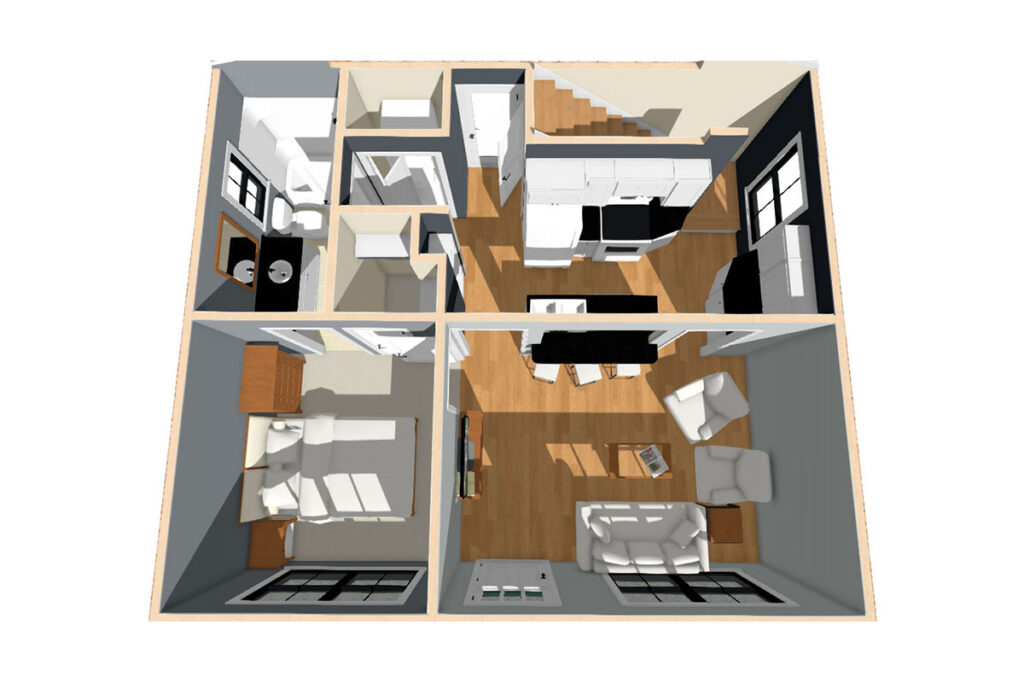
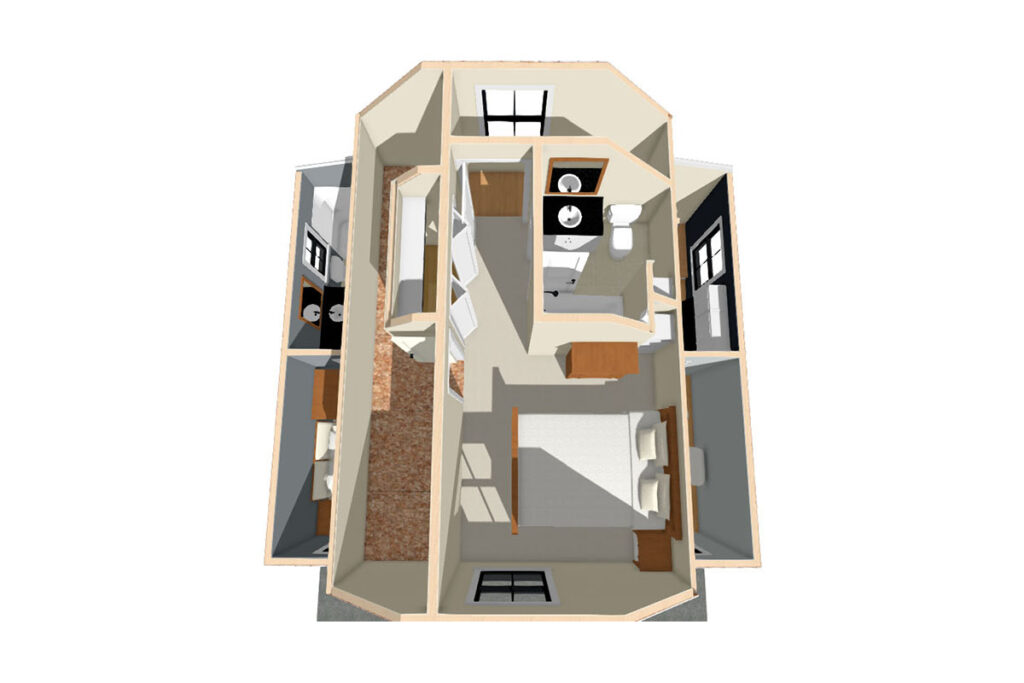
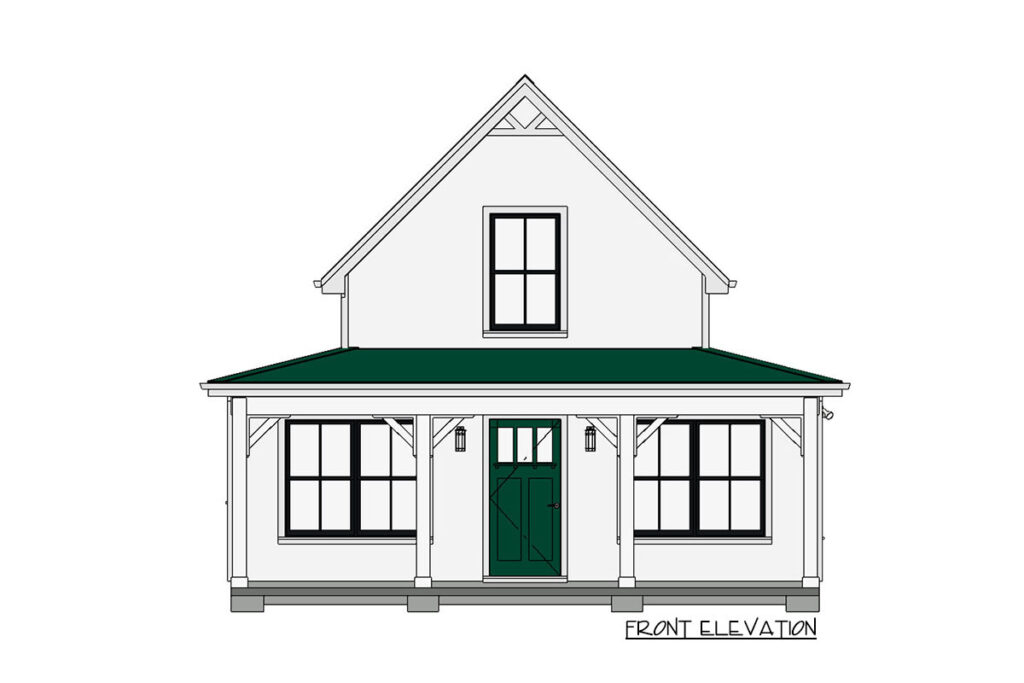
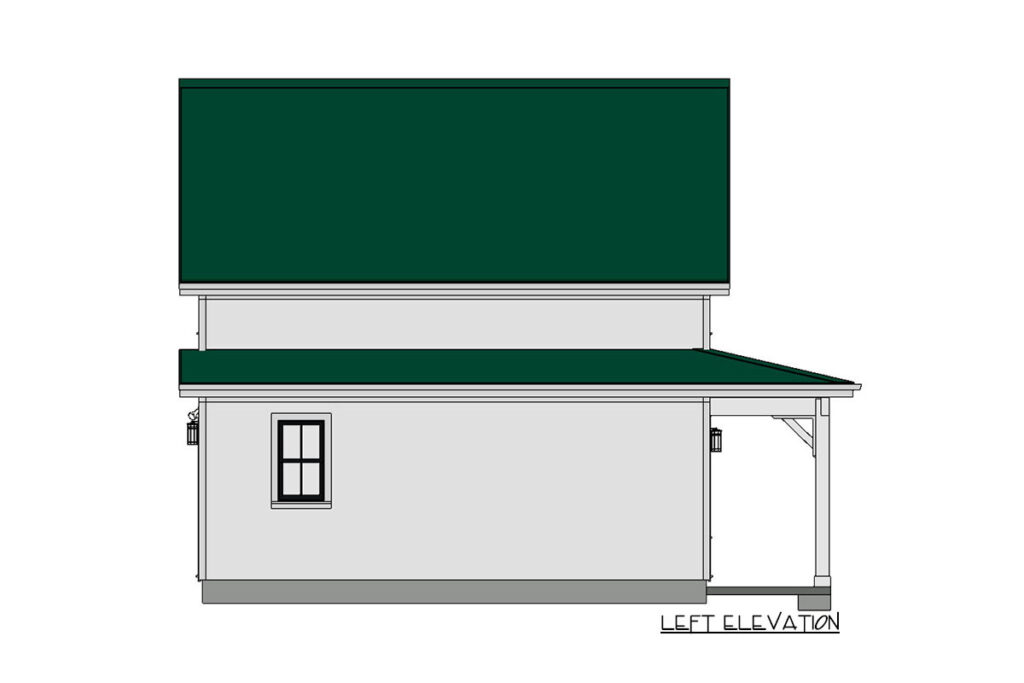
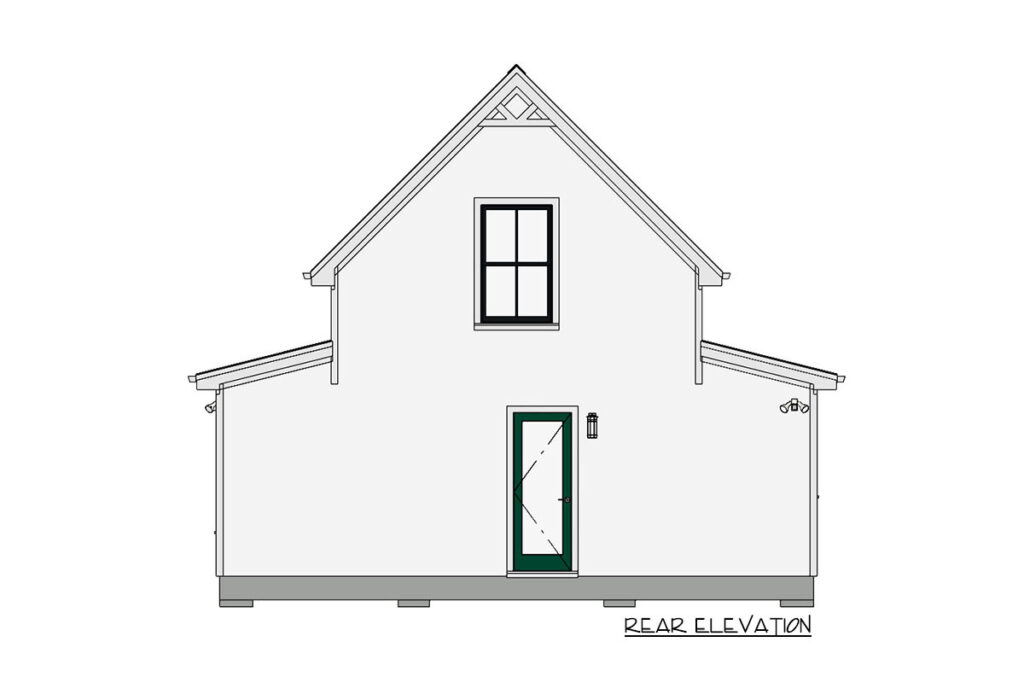
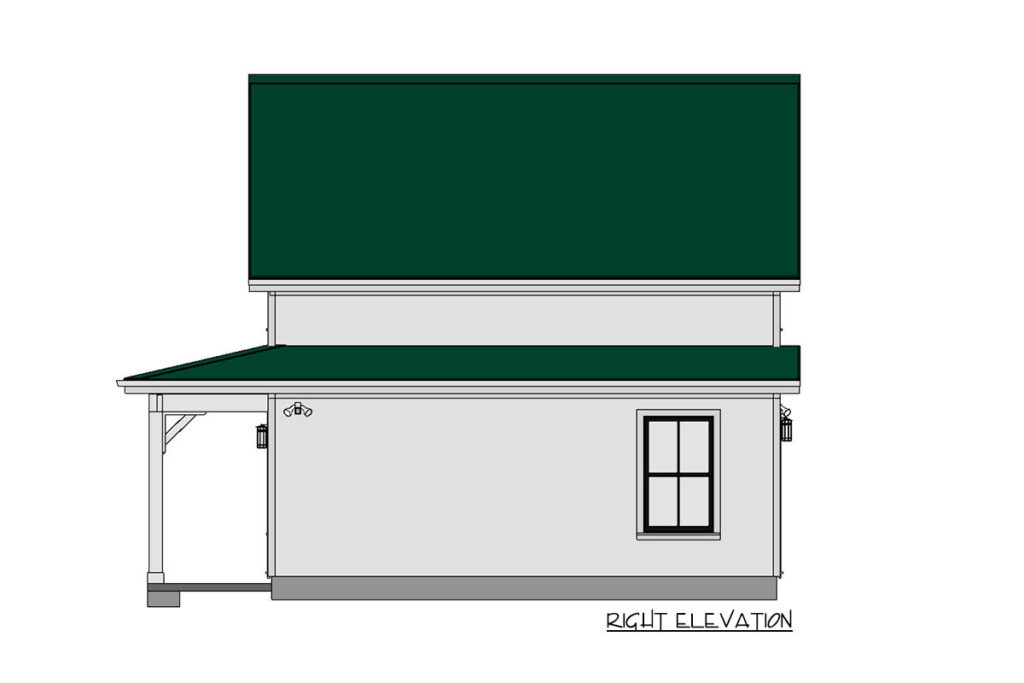
This home is inspired by the trend towards accessory dwelling units (ADUs), marking a revolutionary approach to modern living—it’s not just a place to stay, it’s a foundation-based revolution!
It caters to those who believe that a fulfilling life doesn’t require sprawling living rooms fit for a dance competition.
This cottage is perfect for the eco-conscious, budget-savvy individuals, holiday makers, or those just starting their journey in homeownership.
It stands as a bold statement that living well doesn’t correlate with the size of your living space.
The welcoming front porch gives you a sense of a warm embrace, setting the stage for cozy mornings with coffee, a gentle breeze, and perhaps a rocking chair—the epitome of the American dream, just more manageable and easy to maintain.
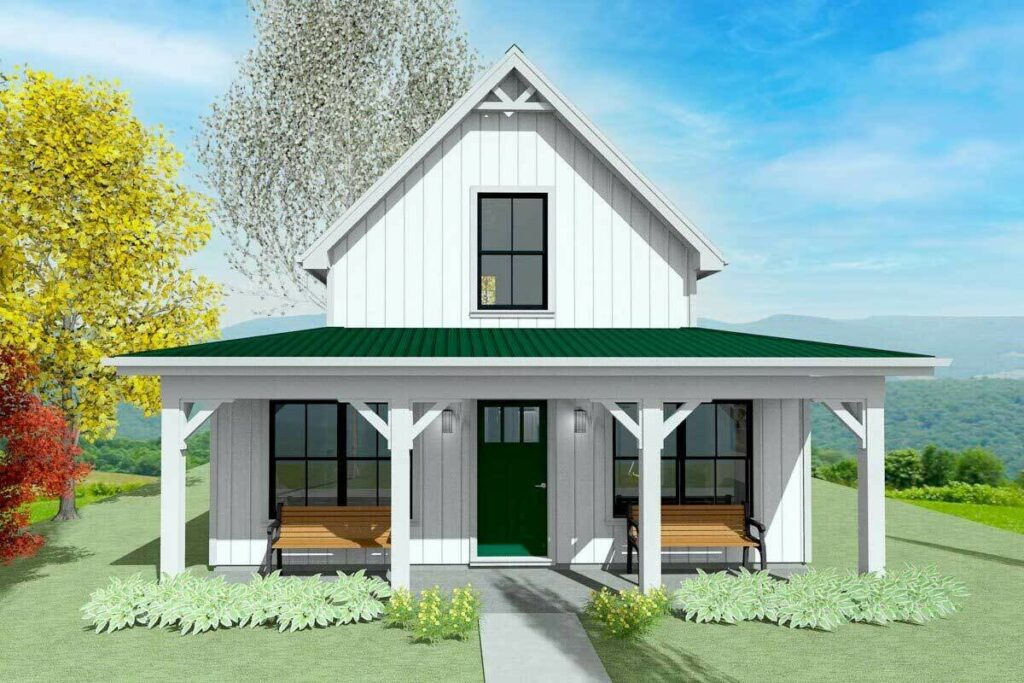
In terms of style, the vertical siding is not only practical but also a statement of fashion.
Complemented by decorative brackets, the cottage sports a look that’s both timeless and sophisticated—it’s the little black dress of homes!
Inside, the space expands with a living room that seamlessly connects to the kitchen, creating an open, airy feel.
The design cleverly combines functionality with charm, fostering a natural flow that allows you to cook while keeping an eye on your favorite TV series.
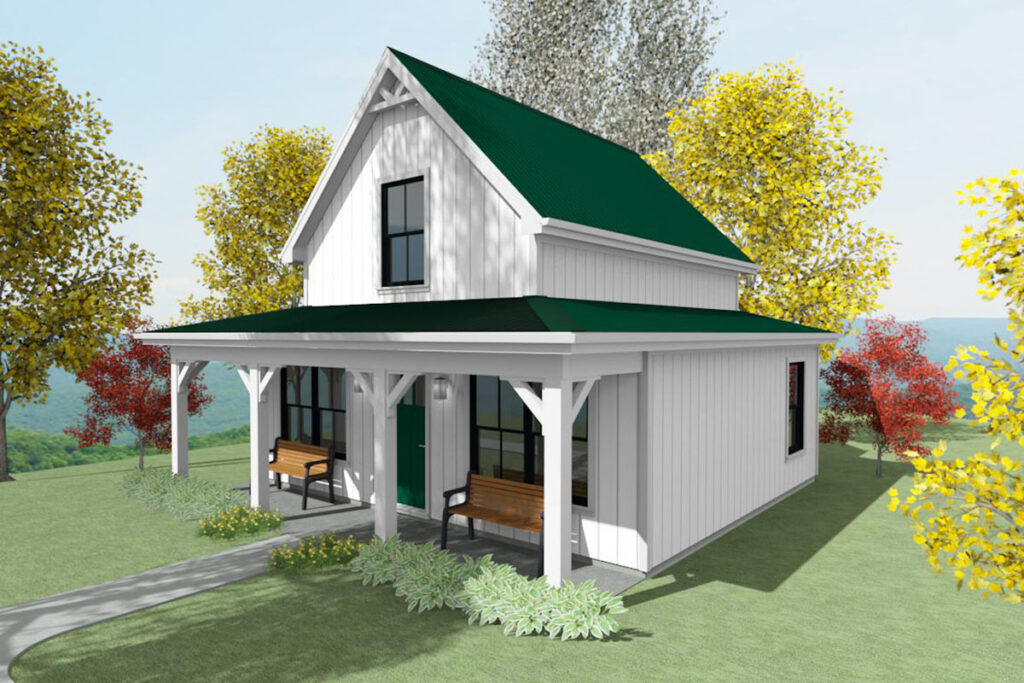
And who doesn’t appreciate a well-placed kitchen island?
It’s neutral yet inviting and offers excellent storage solutions.
Plus, it features a pass-through to the living room, so you can chat with someone in the kitchen without missing a scene of your show, like having VIP access to the heart of your home.
The thoughtful design includes a bedroom on the main floor, equipped with a full bathroom and laundry facilities, offering convenience and accessibility.
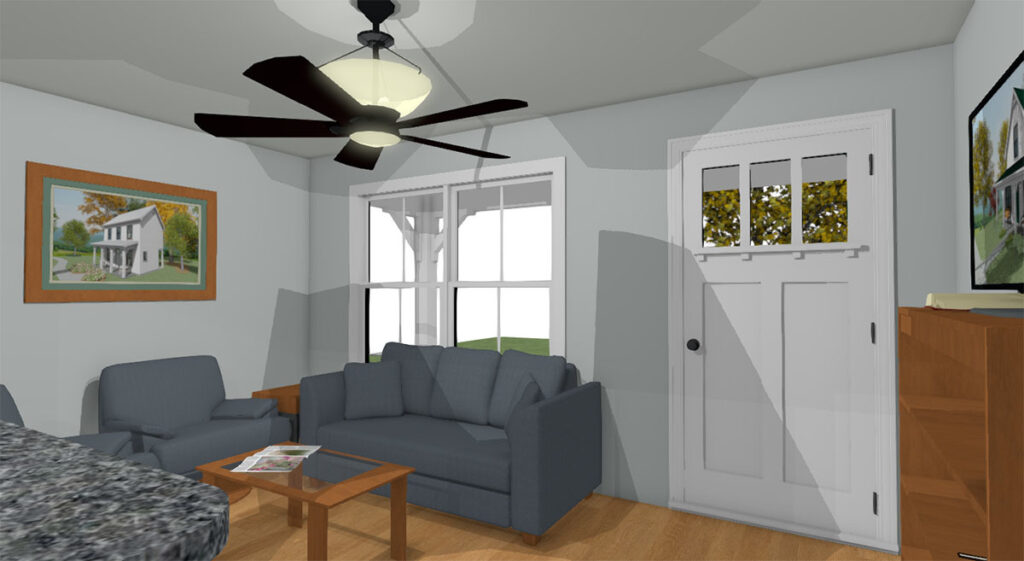
Upstairs, you’ll find another bedroom and bathroom, providing privacy and separation—perfect for guests or a roommate.
Don’t overlook the attic storage, a necessity for everyone, even minimalists who have seasonal decorations to store away.
Choosing this tiny cottage is about prioritizing what truly matters.
It teaches us that happiness doesn’t come from vast spaces but from meaningful interactions in cozy settings.
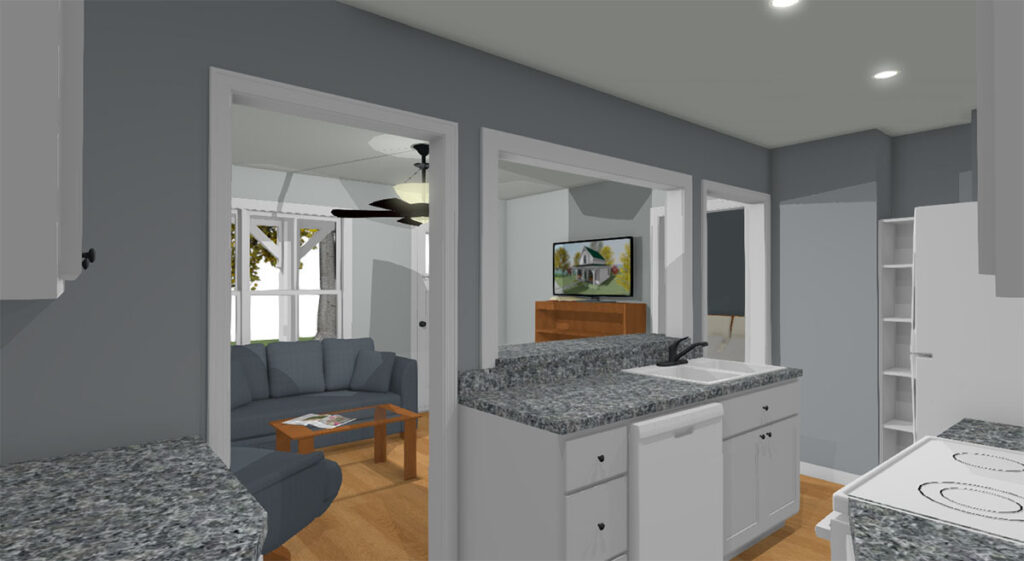
Are you ready to embrace the tiny house movement?
To prove that the best things—indeed, the greatest things—come in small packages?
This charming, functional, and utterly adorable two-bedroom cottage isn’t just a place to live; it’s a lifestyle choice.
Embrace the tiny, mighty life!

