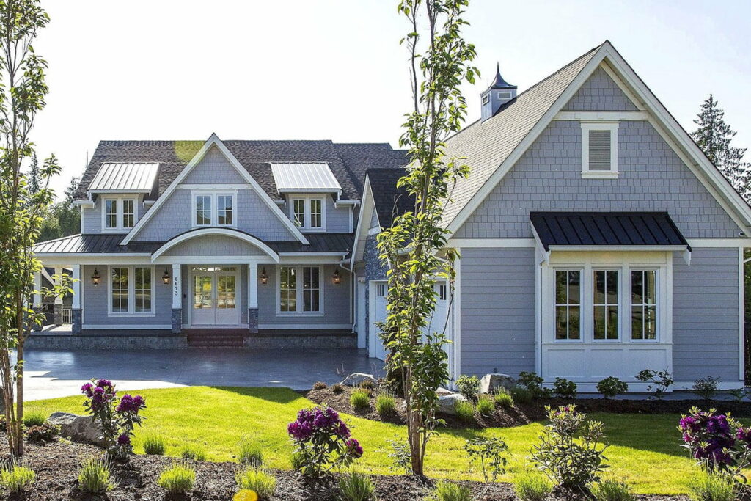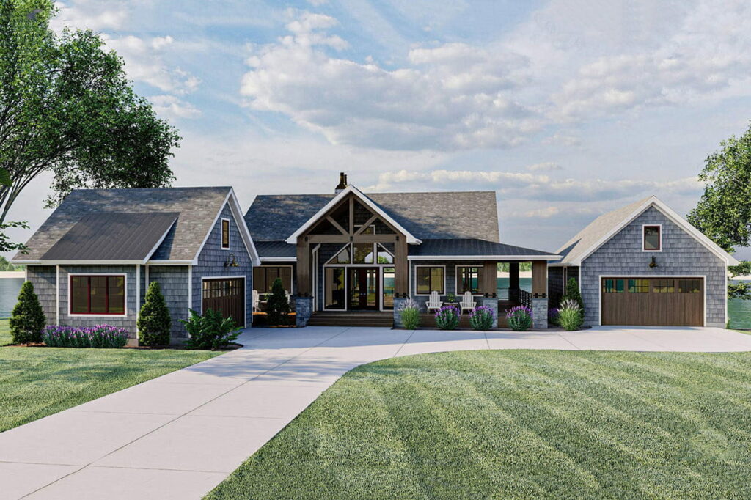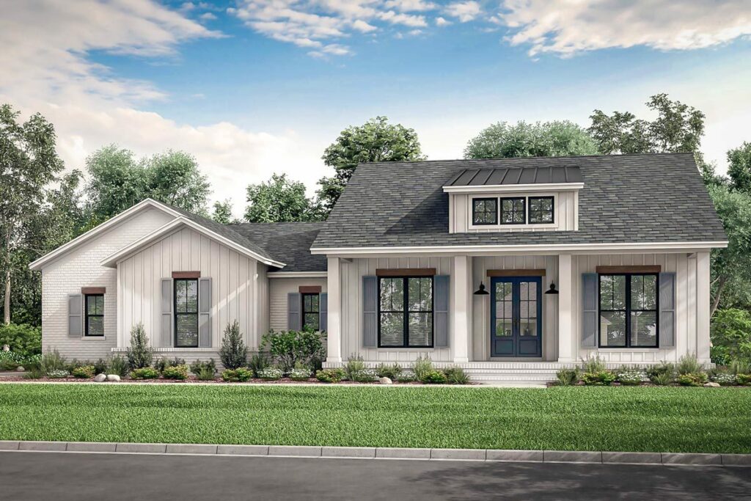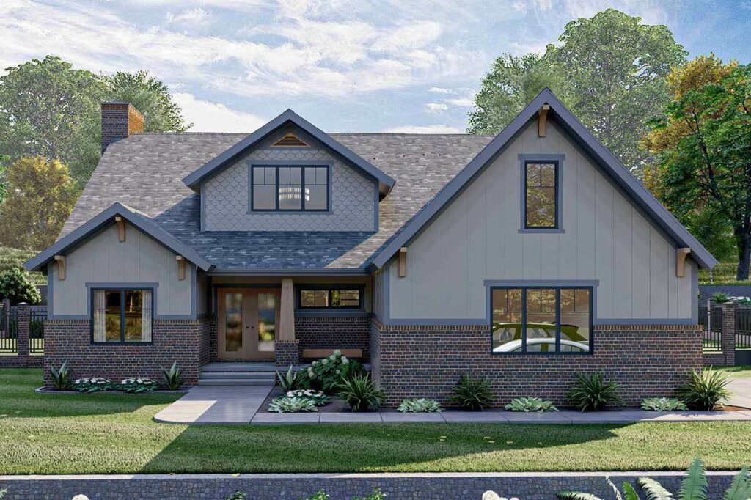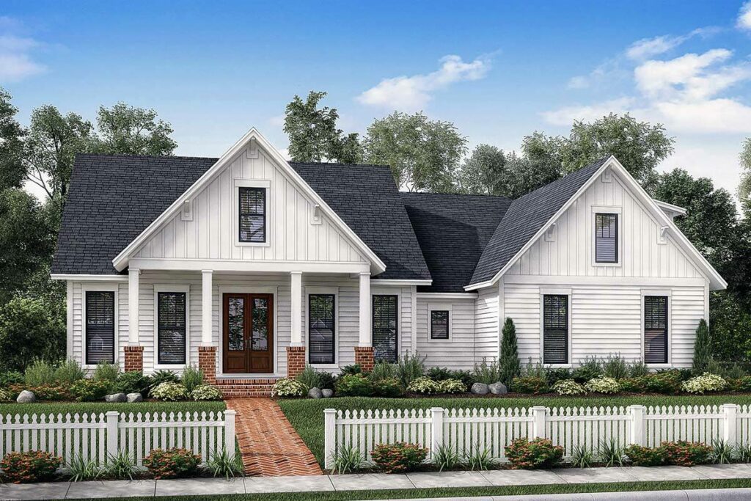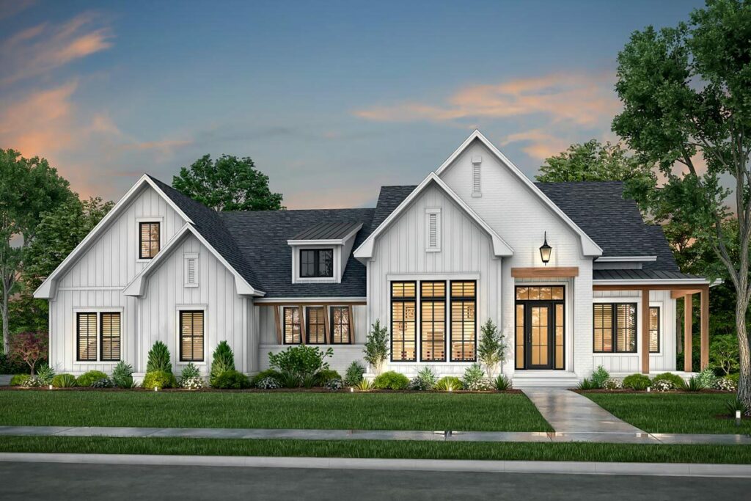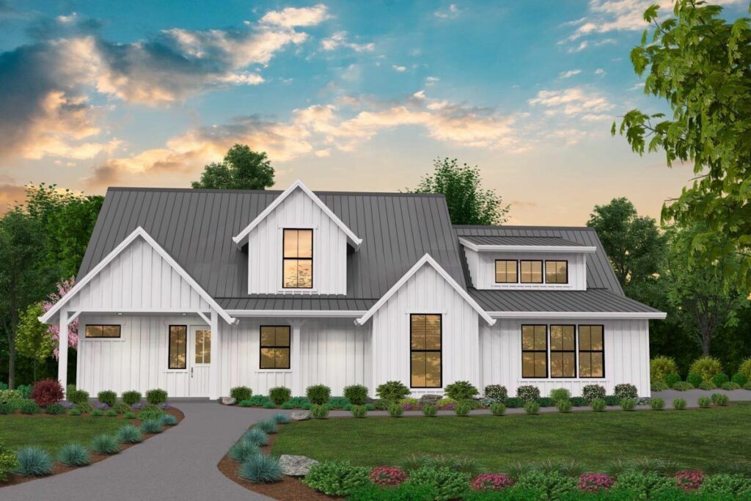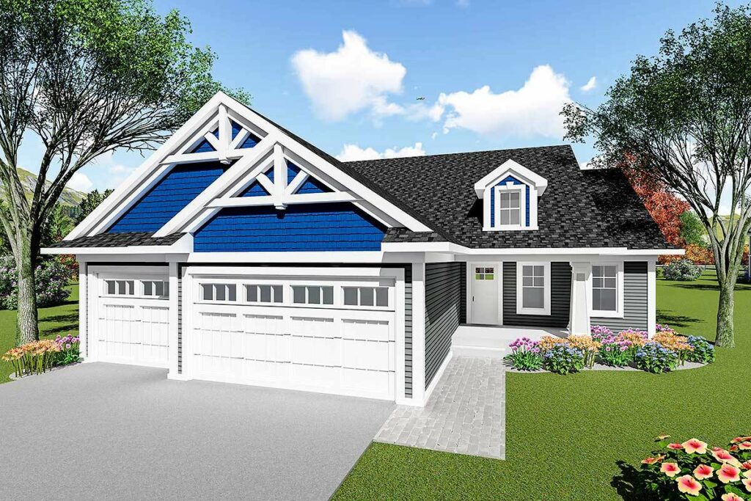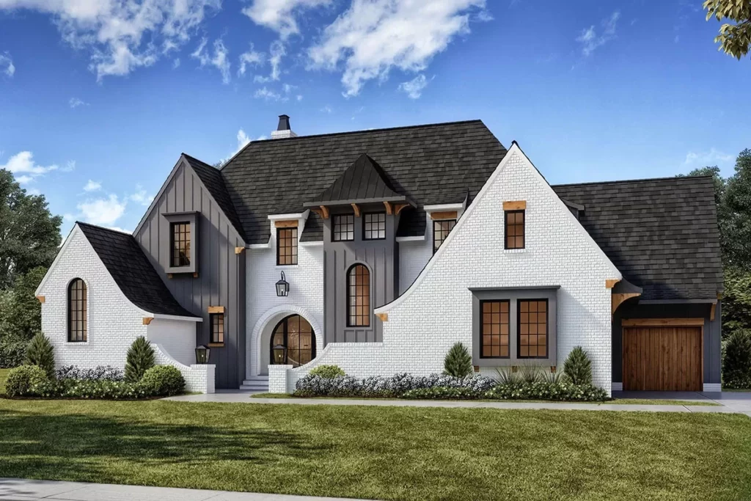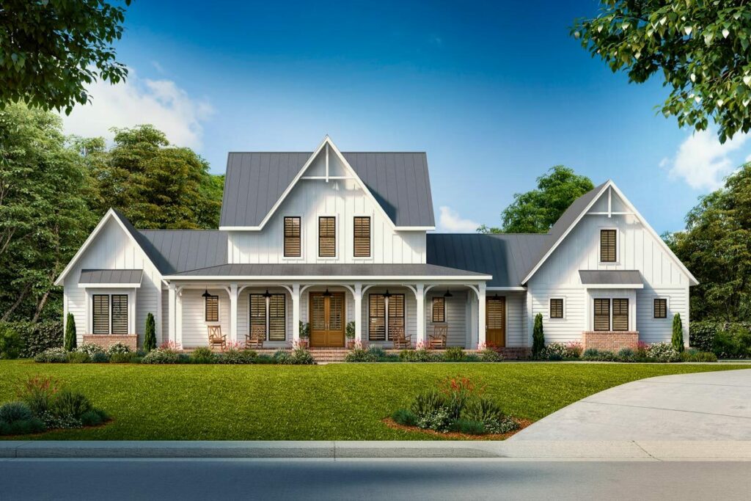2-Bedroom 2-Story Cottage With Vaulted Front Porch and Great Room (Floor Plan)
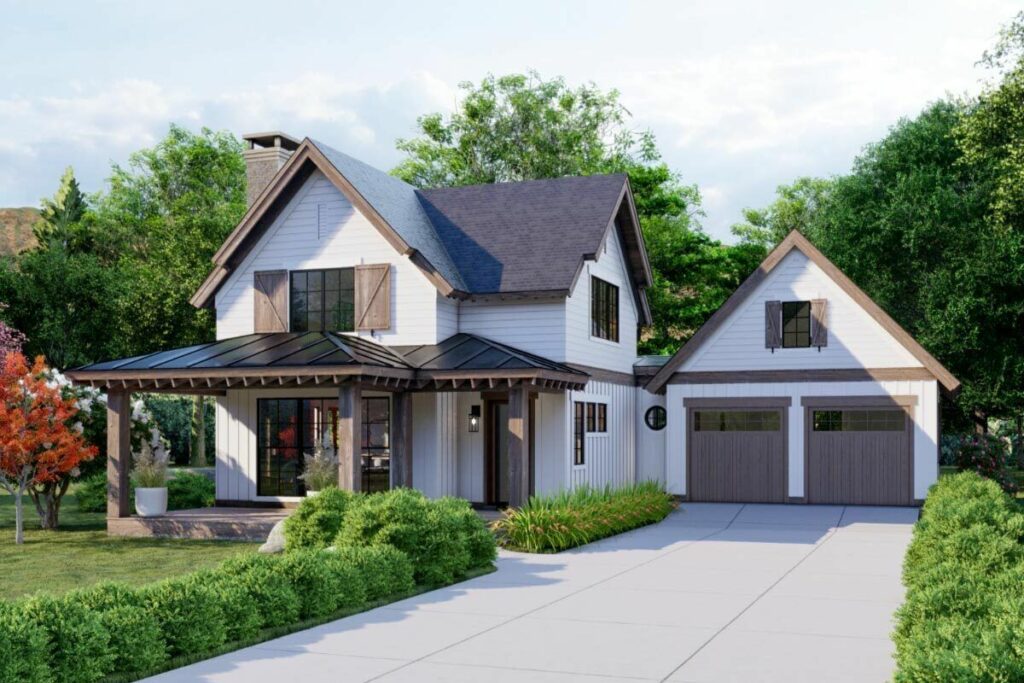
Specifications:
- 1,537 Sq Ft
- 2 Beds
- 2.5 Baths
- 2 Stories
- 2 Cars
Welcome to a delightful exploration of a country cottage that’s as charming as it is functional, a place where traditional meets modern in the most enchanting way.
Picture this: You’re standing in front of a picturesque 1,537 square-foot cottage, a two-bedroom haven that’s practically oozing with character.
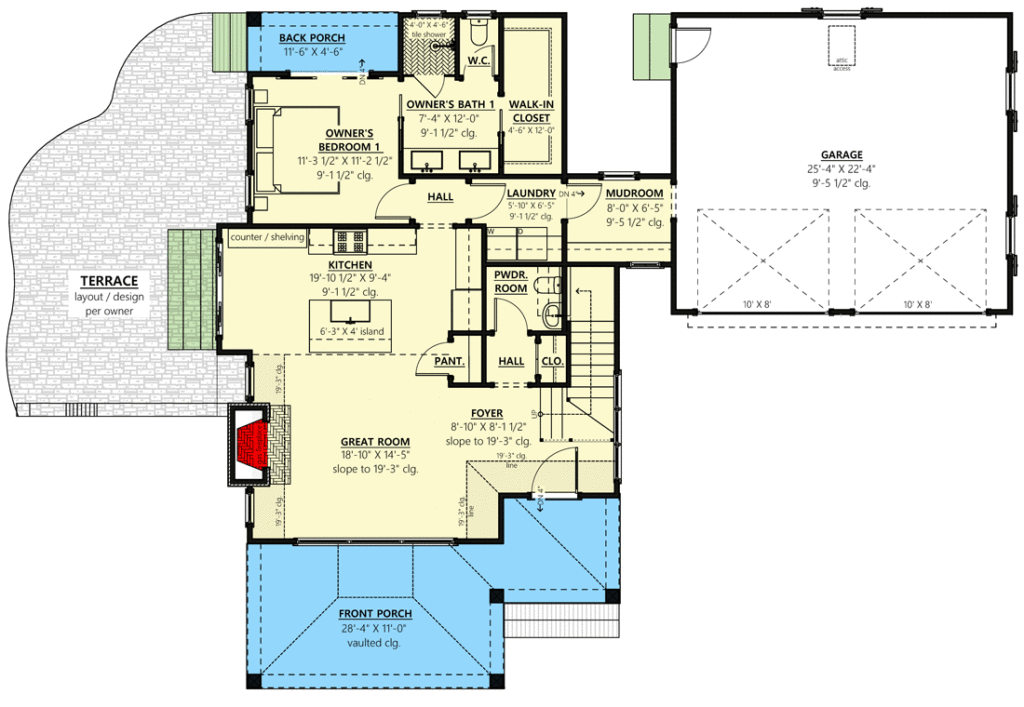
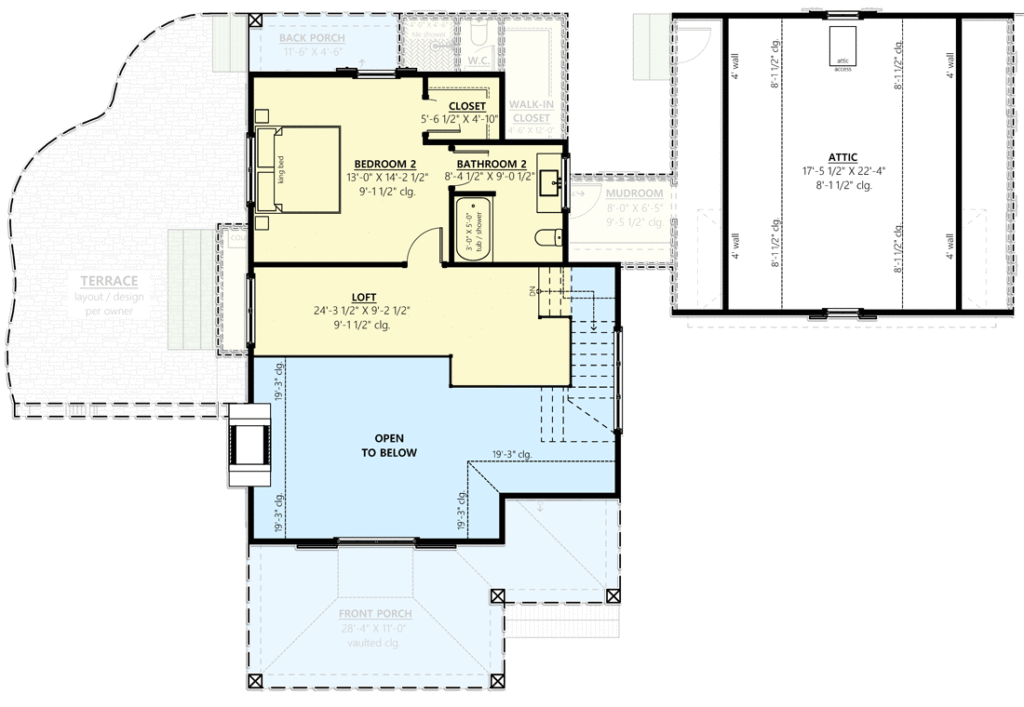
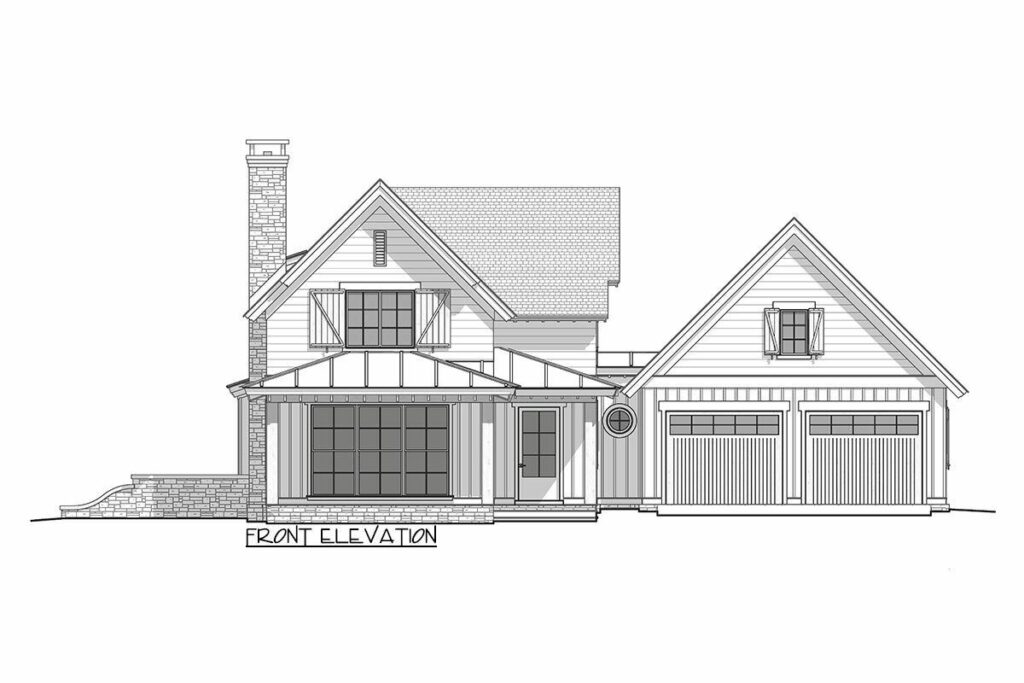
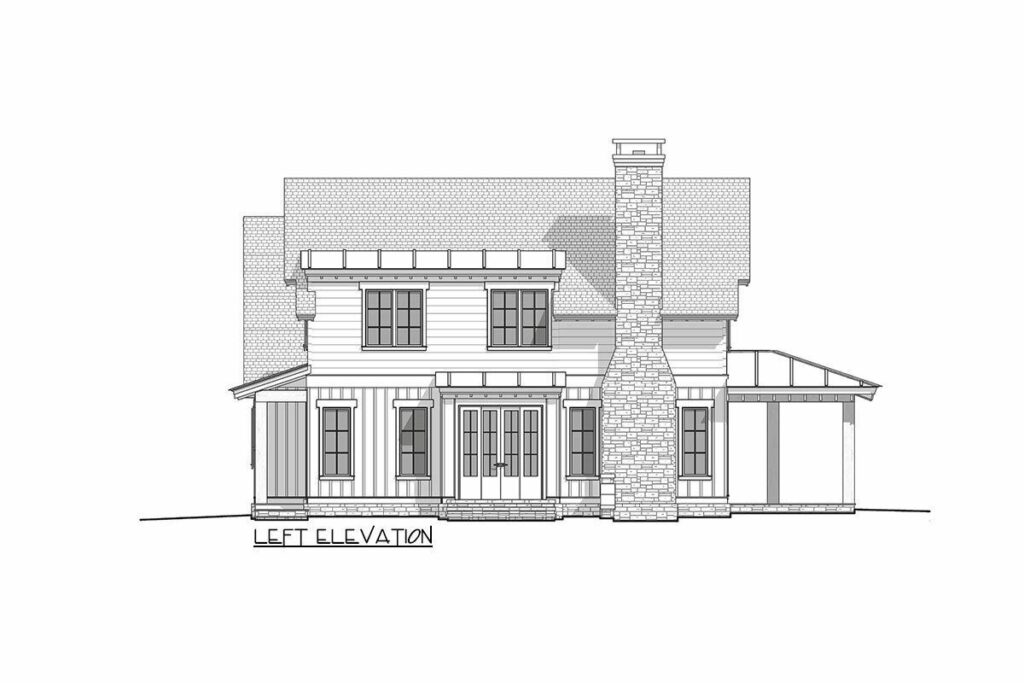
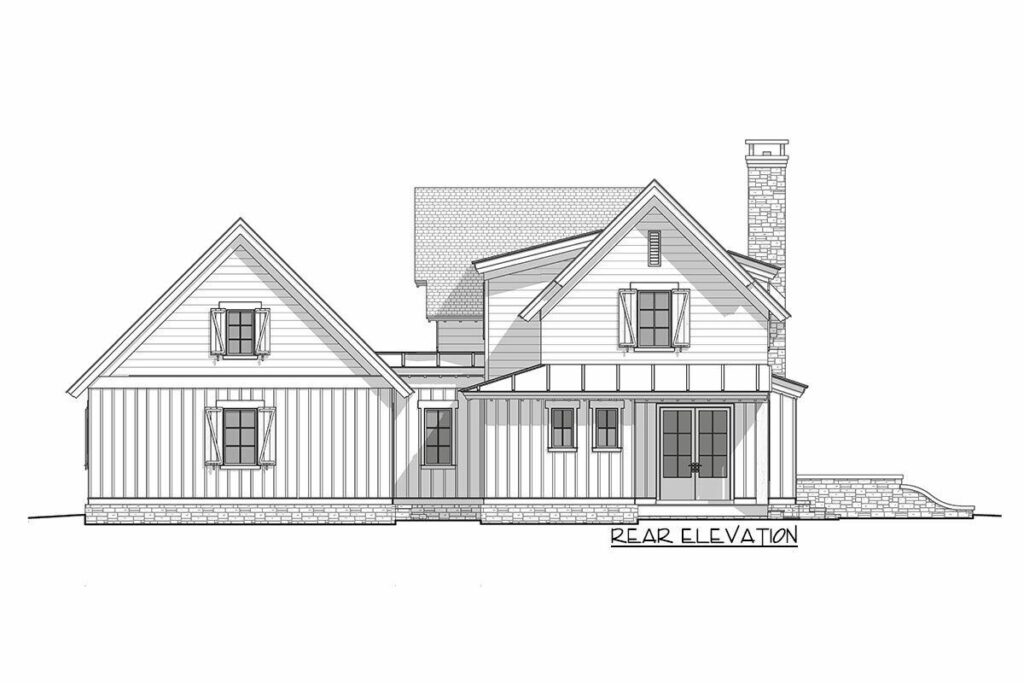
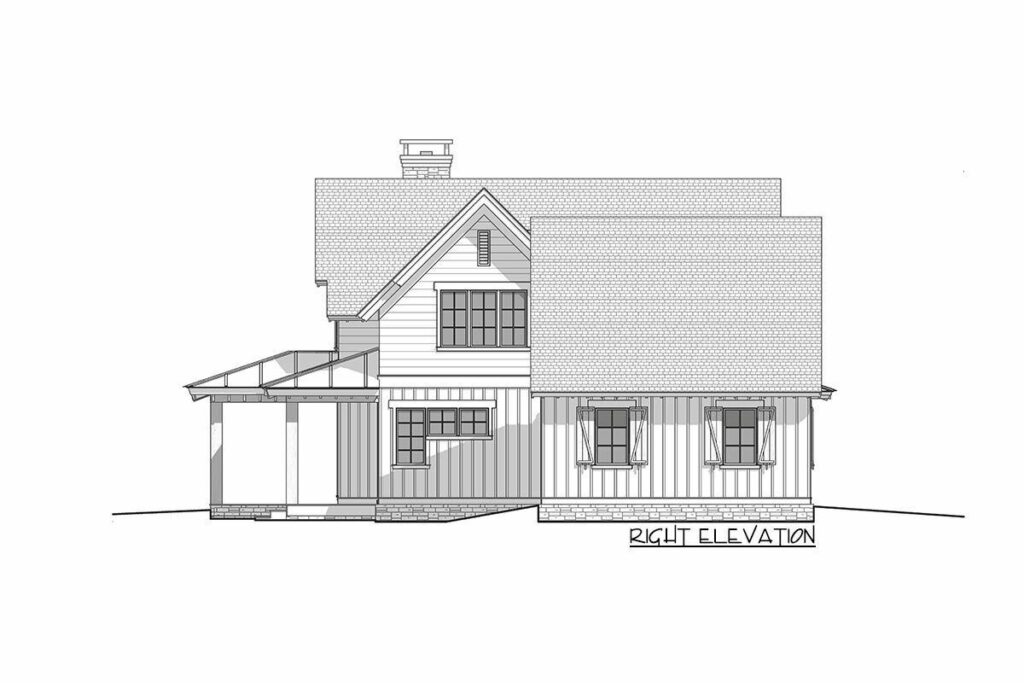
Let’s start with a morning ritual.
Imagine yourself on a spacious 11-foot deep front porch, cradling a steaming cup of coffee or perhaps a glass of wine as dusk falls.
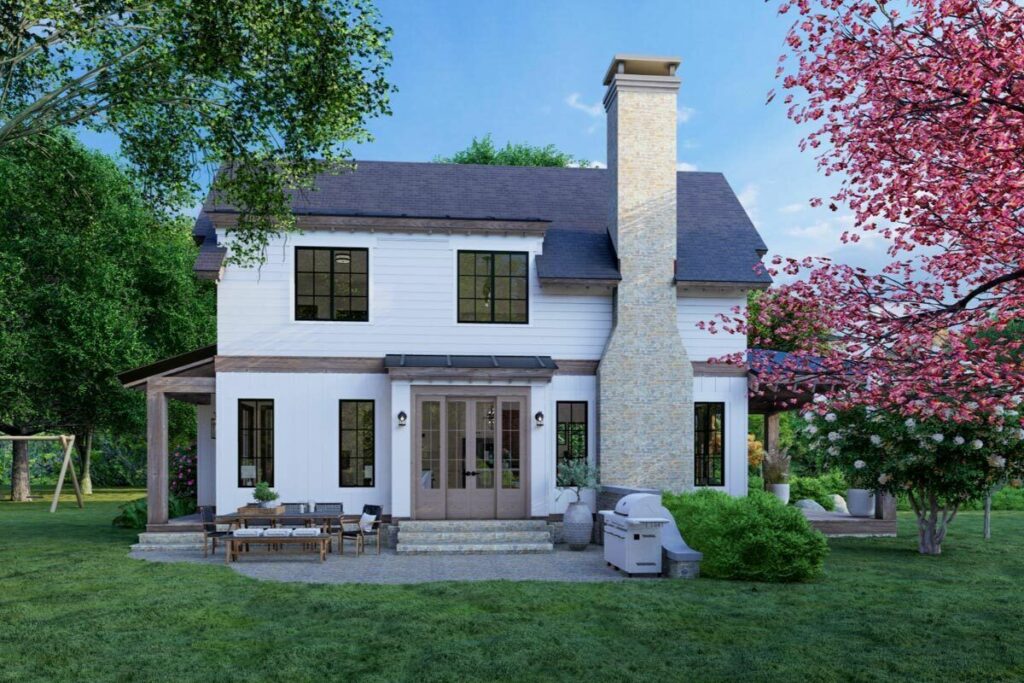
This isn’t just any porch – it’s adorned with rustic exposed rafter tails and a vaulted ceiling that adds an air of grandeur.
Picture yourself there, in a rocking chair, knitting needles in hand, leading a cozy revolution right from your front porch.
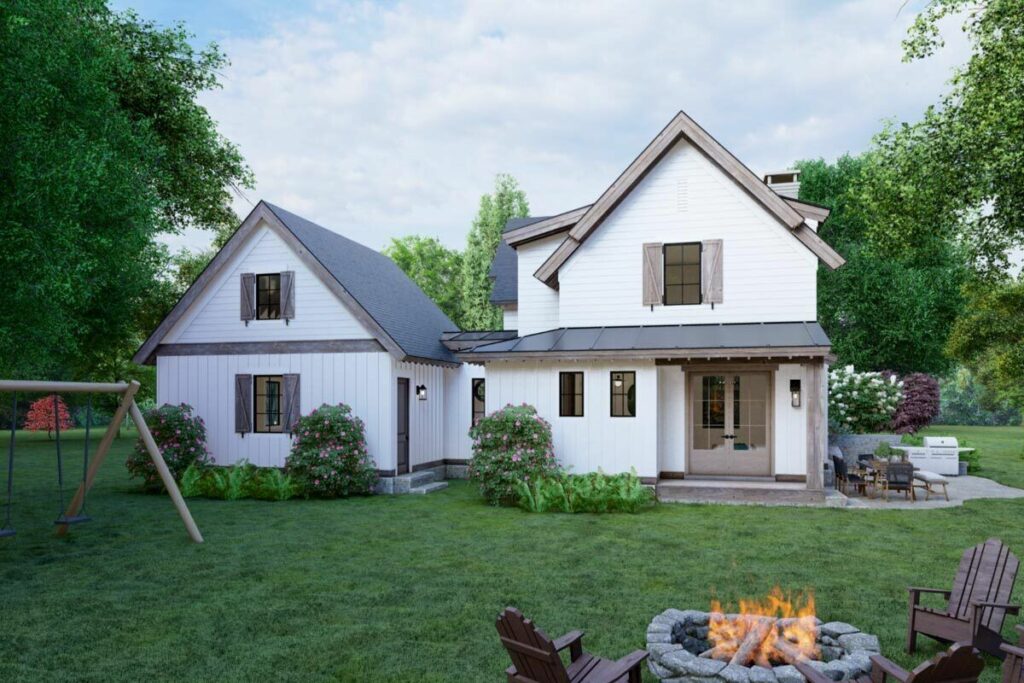
Now, let’s talk about a garage that’s so much more than a place to park your car.
With 655 square feet of space and oversized 10′ by 8′ doors, it’s practically a palace for your vehicles.
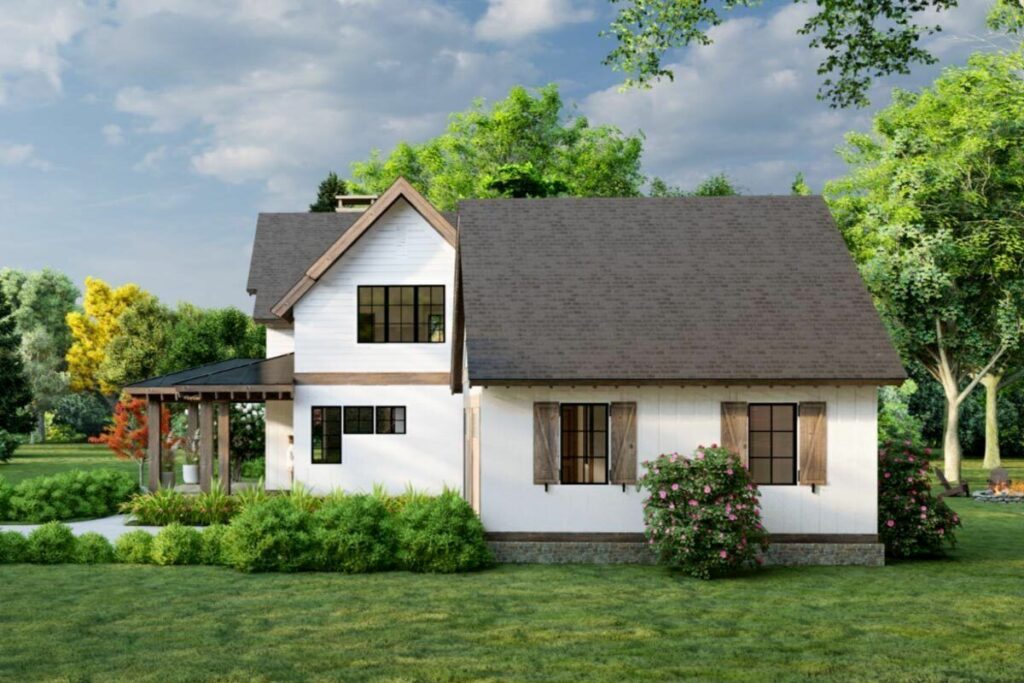
This garage is a bridge between the elements and your home, with a breezeway-like mudroom that lets you dance between raindrops or snowflakes as you move from outdoors to in.
Inside, the ceilings soar to an impressive 19’3″ at their peak, creating a sense of spacious luxury.
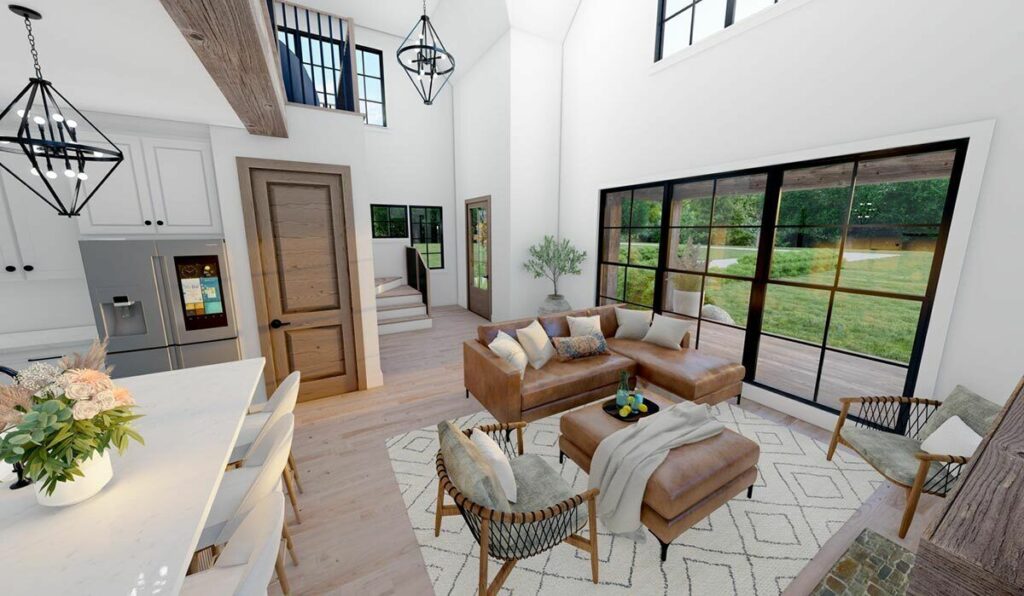
And nestled within this expanse is a fireplace – a centerpiece that’s as perfect for hosting as it is for contemplative evenings spent pondering life’s little mysteries.
The flow of the house brings you next into the kitchen.
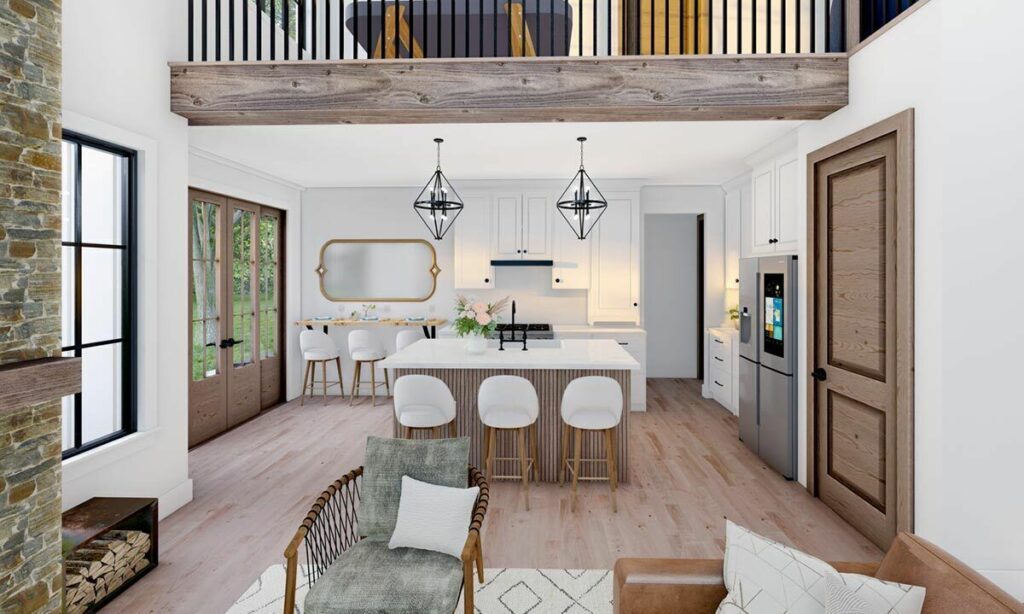
Here, a large island (6’3″ by 4′) awaits, ready for everything from culinary creations to late-night snacks.
And just a step away, doors open to reveal the spot where your future patio or terrace will be – a blank canvas for outdoor living.
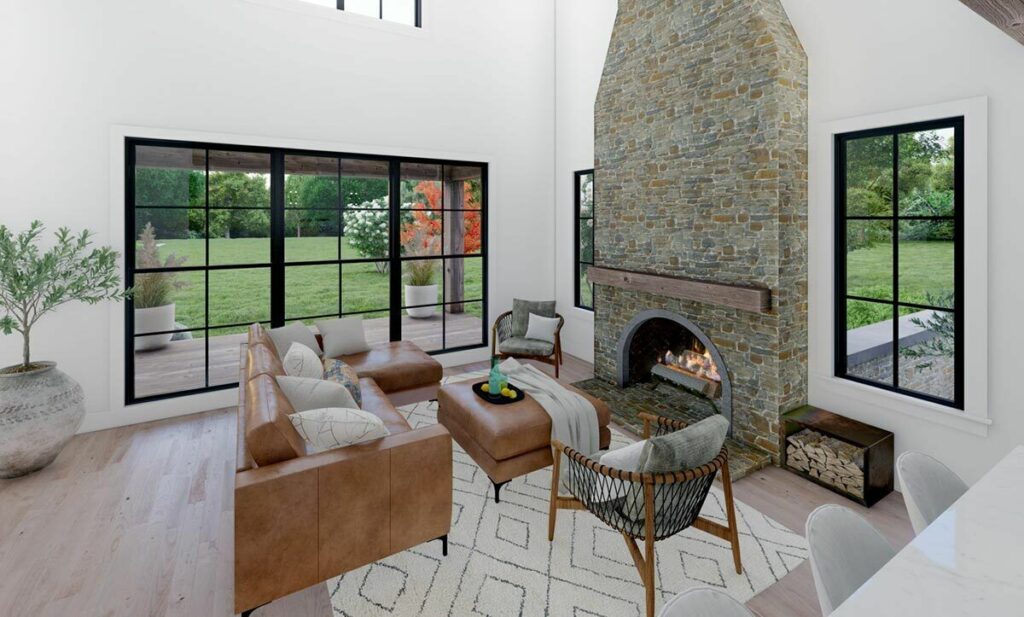
Secluded at the back of the cottage is the master suite, a peaceful retreat with its own private porch.
This isn’t just a bedroom; it’s a sanctuary.
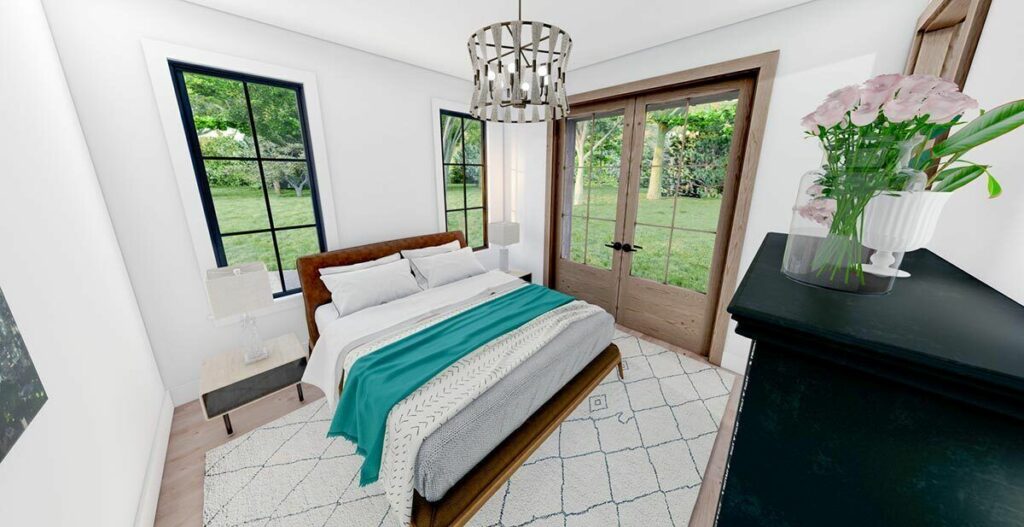
The ensuite bathroom doesn’t skimp on luxury either, featuring dual vanities, a walk-in shower, and a separate toilet area.
And let’s not forget the spacious walk-in closet, ready to hold all your fashion triumphs (and those few questionable choices).
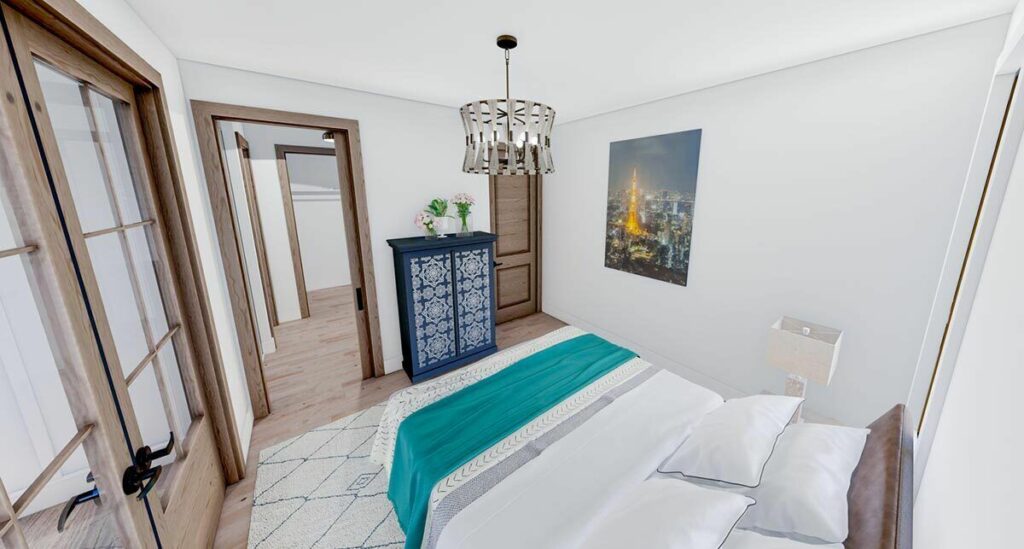
Upstairs, a loft overlooks the grand room below – your personal royal box.
A door leads to the second bedroom suite, perfect for guests or perhaps a new hobby that you’re definitely going to start next week.
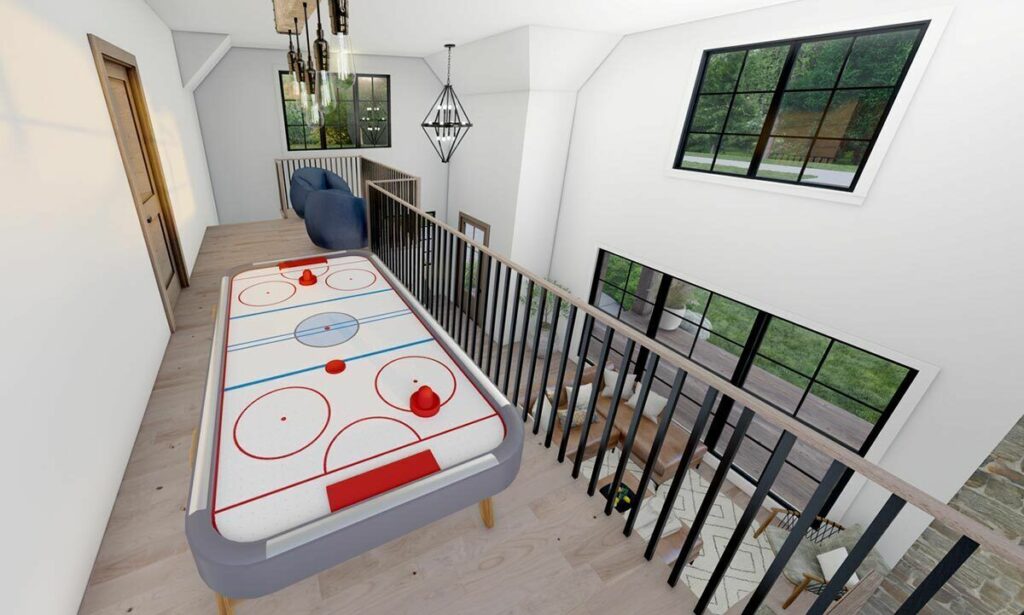
For those who love storage or need a secret hideaway, there’s an unfinished attic accessible via pull-down stairs in the garage.
With 4′ knee walls and part of it under an 8’1″ ceiling, it’s a space ripe for your creativity.
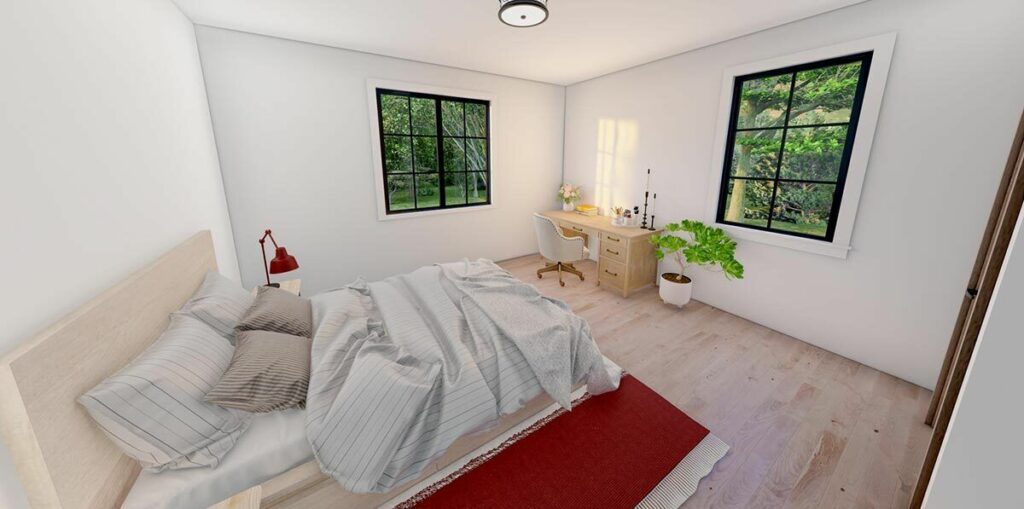
This cottage, with its 2 bedrooms and 2.5 baths, is more than just a home.
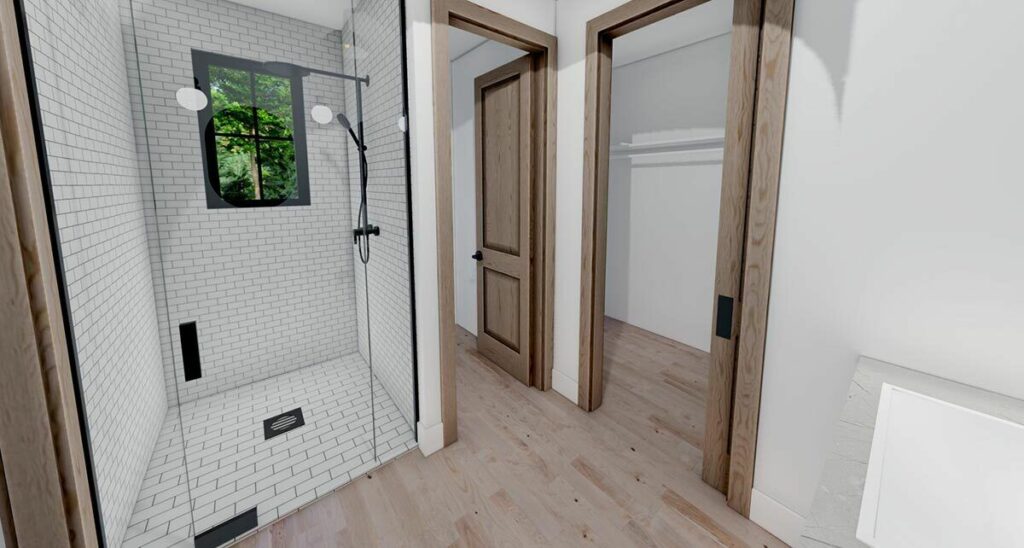
It’s a statement of your values: comfort, style, and a bit of a boast.
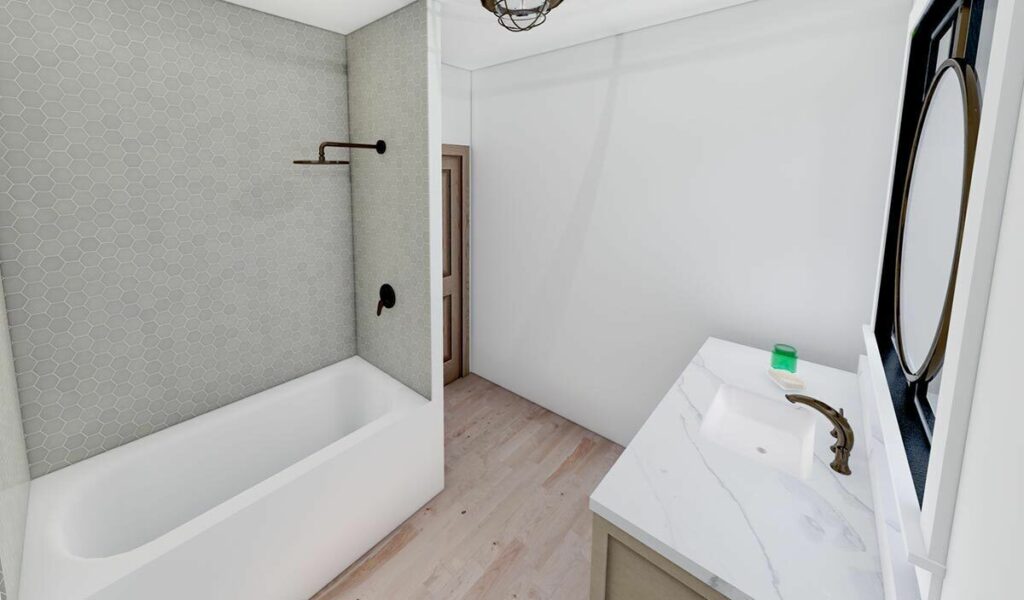
When you find a house plan that blends vintage charm with modern necessities like this, you know you’ve hit the jackpot.
And once you move in, don’t forget to invite me over – I’ll bring the marshmallows, corners or not.

