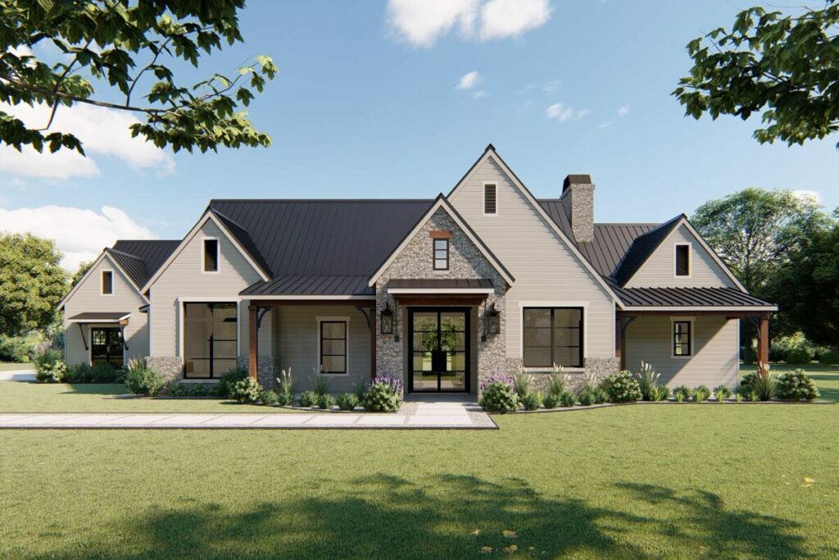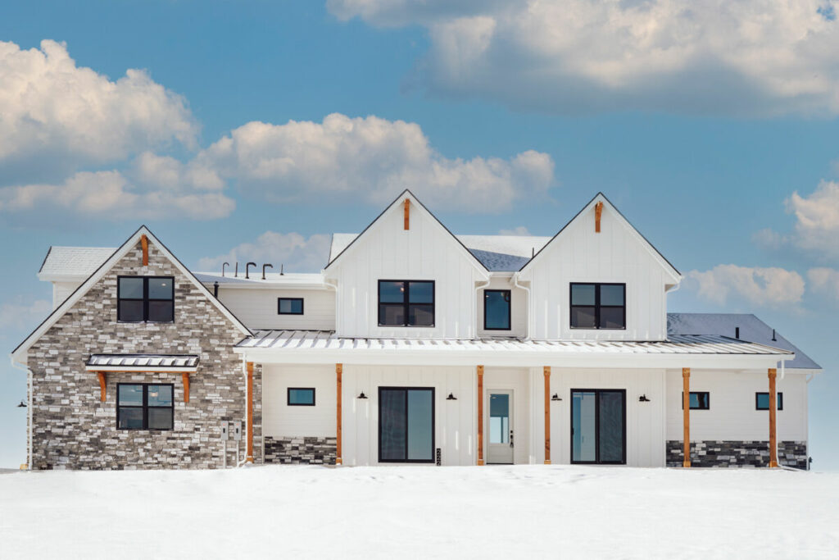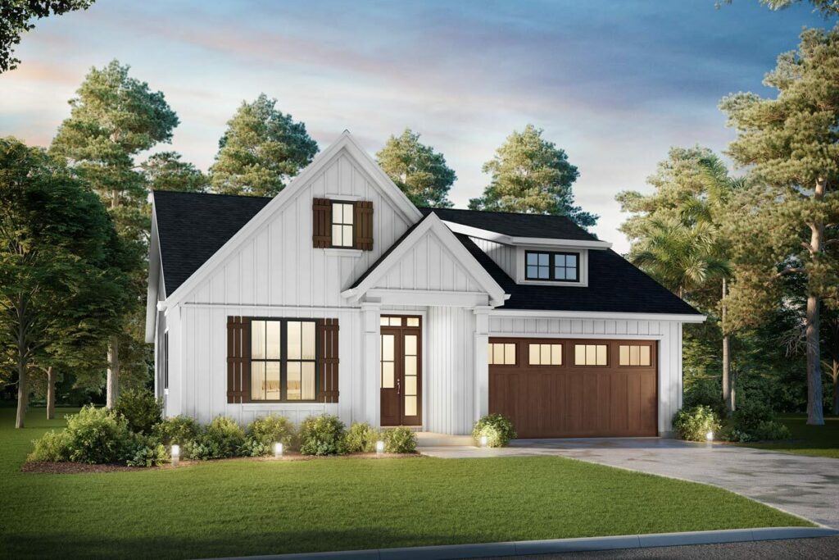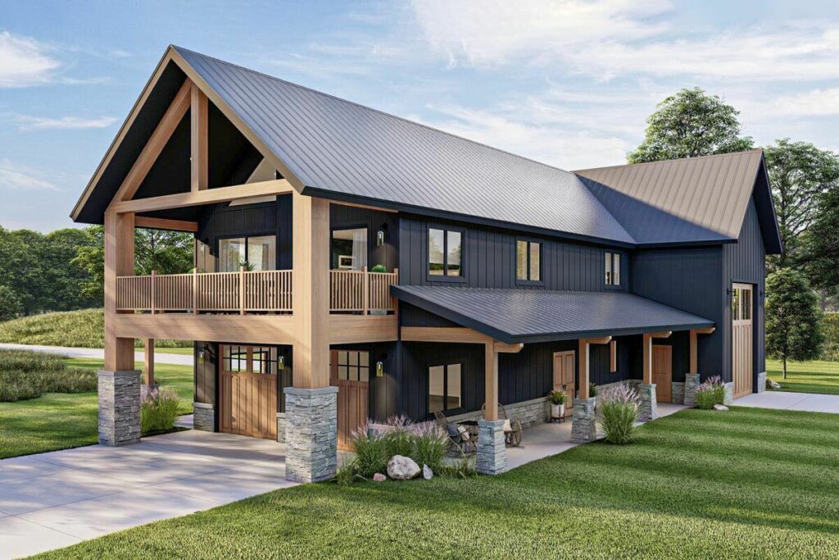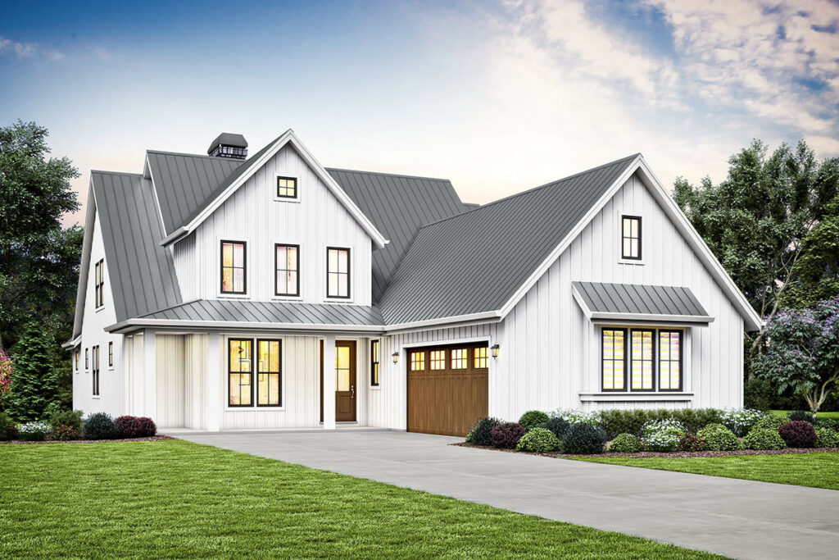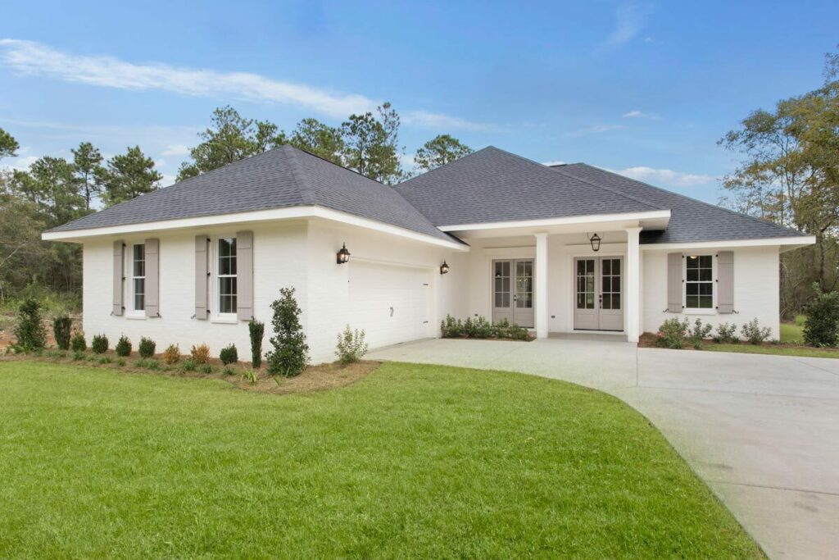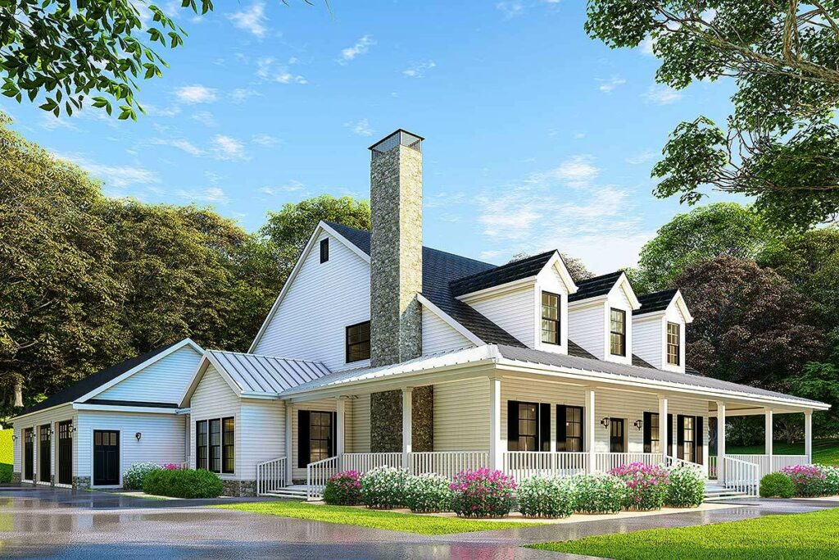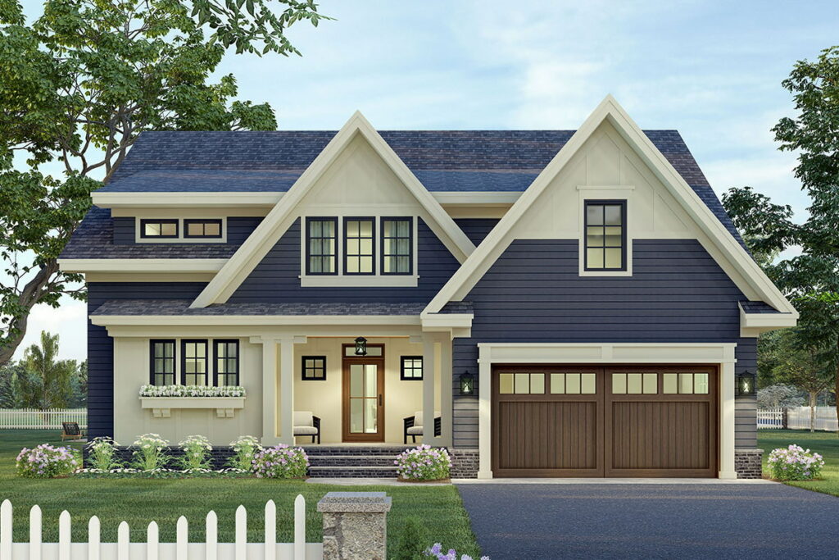1-Story 5-Bedroom Modern Mountain House with Study and Open-Concept Living Space (Floor Plan)
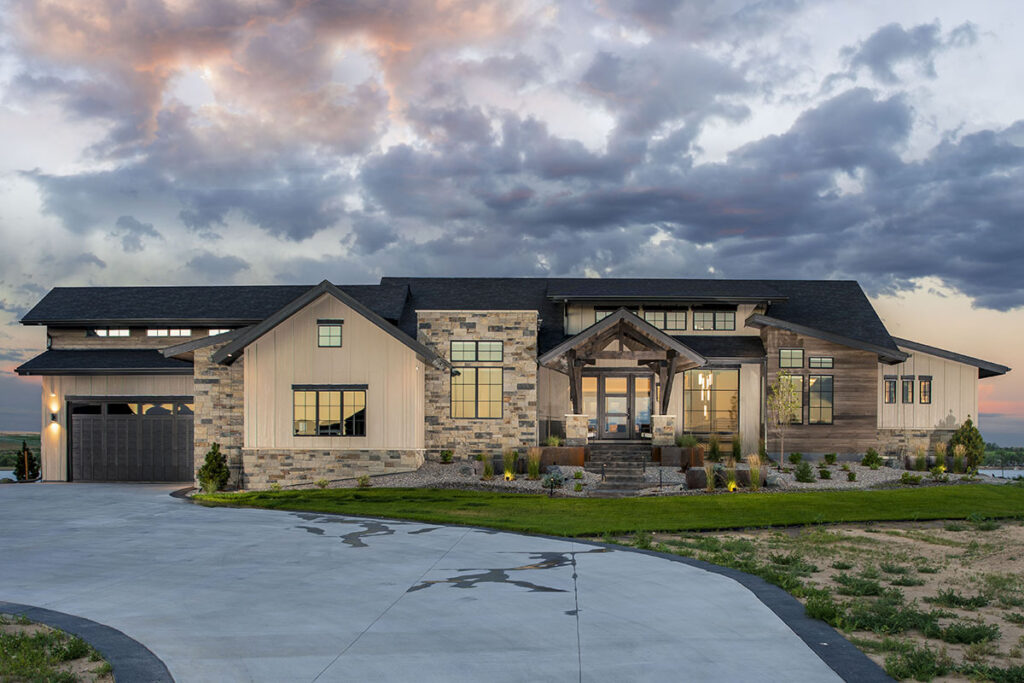
Specifications:
- 2,970 Sq Ft
- 2-5 Beds
- 2.5 – 4.5 Baths
- 1 Stories
- 3 Cars
Hello, home design aficionados!
Have you ever fantasized about owning a house that epitomizes a luxury mountain retreat while still radiating the warmth of a home?
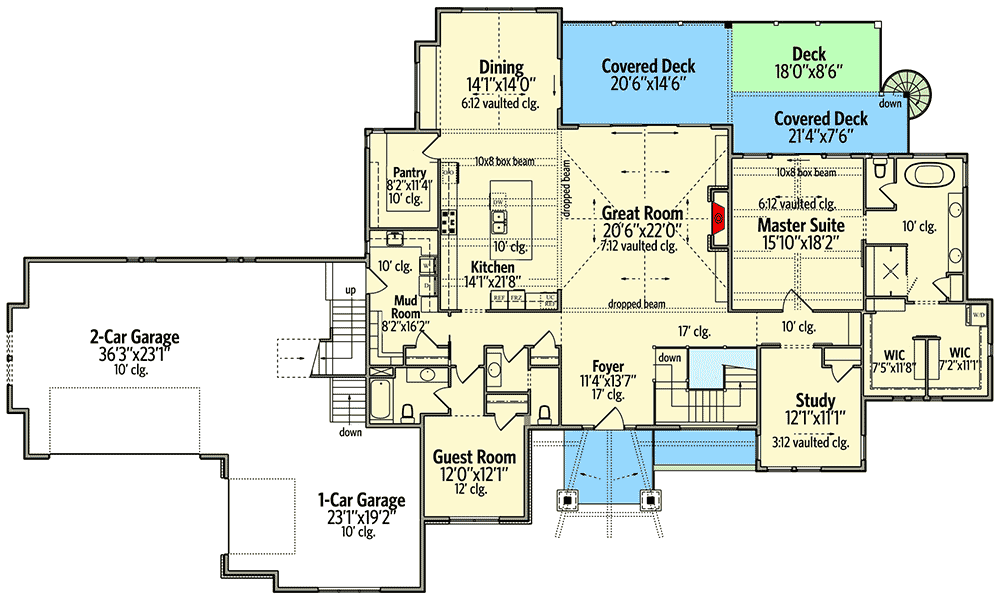
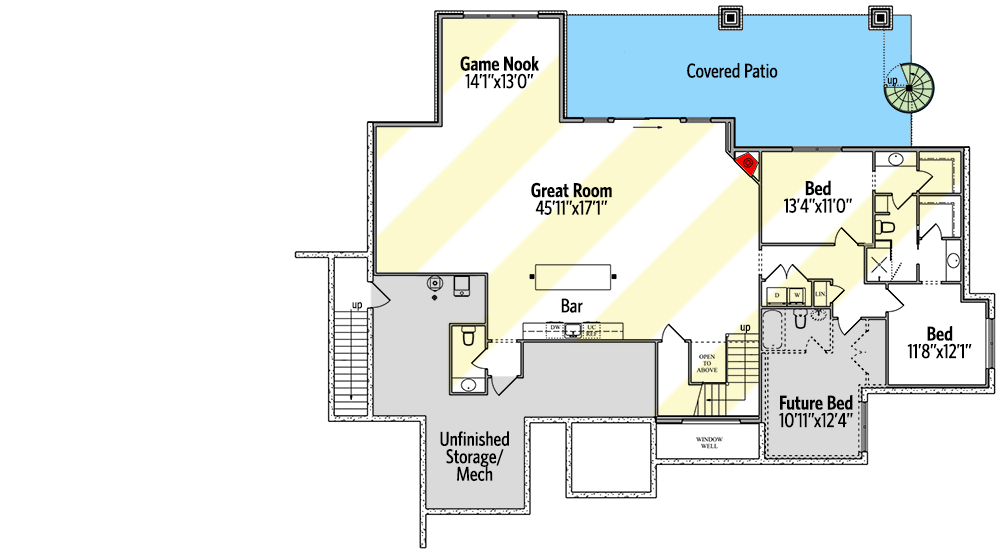
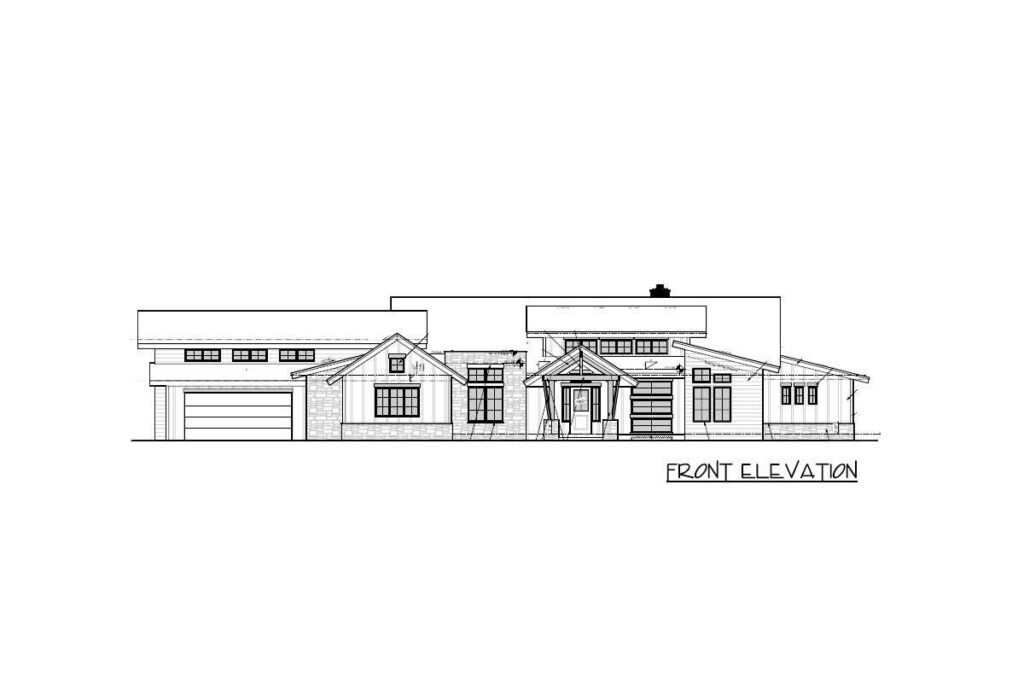
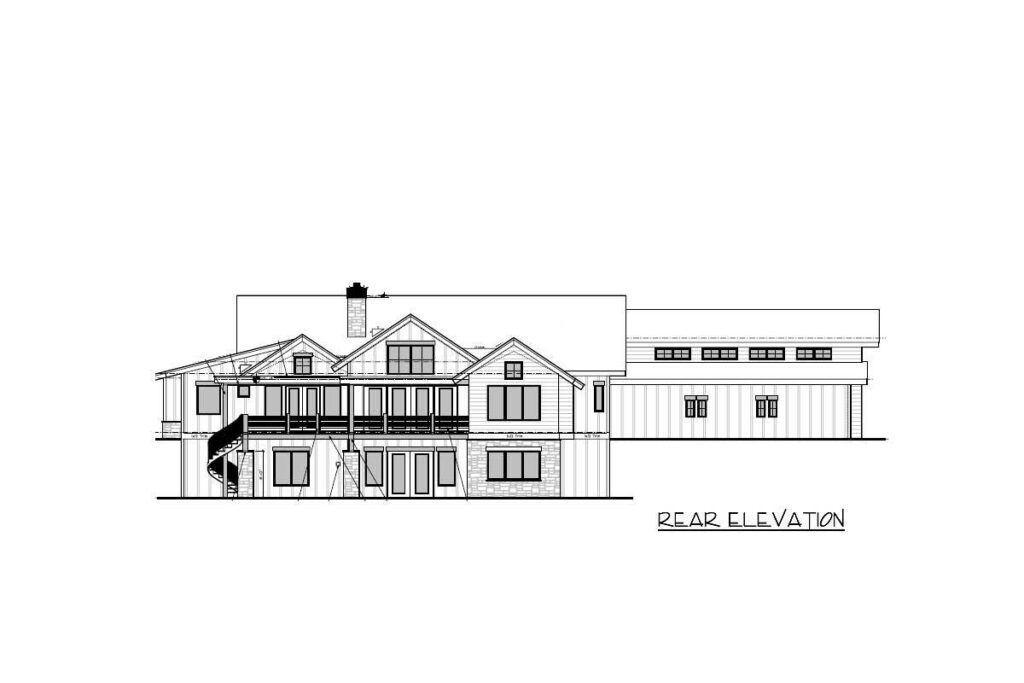
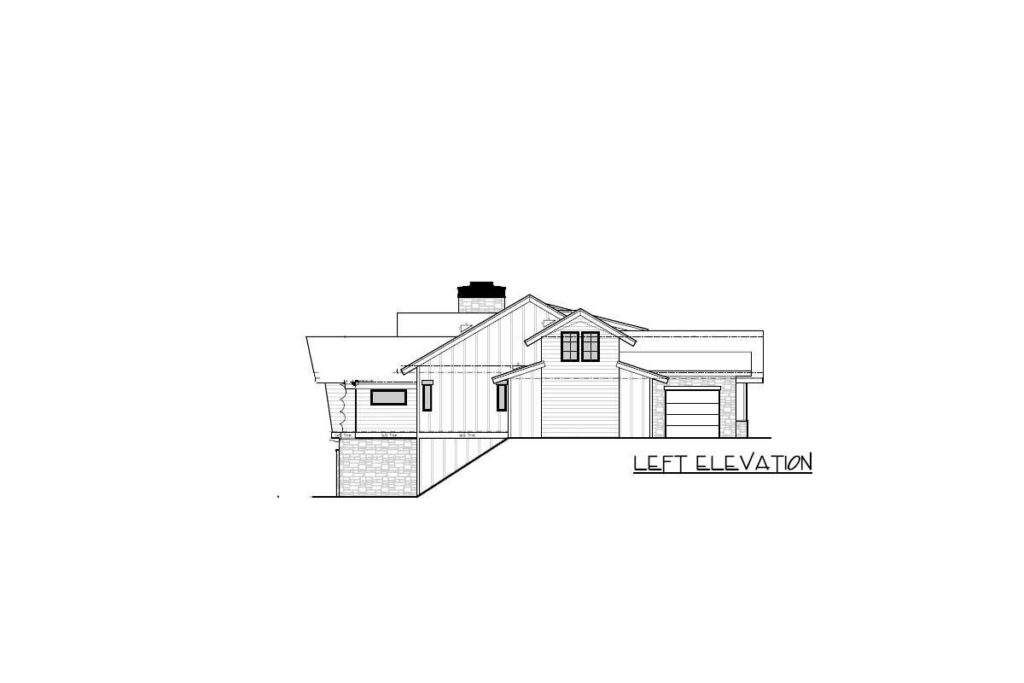
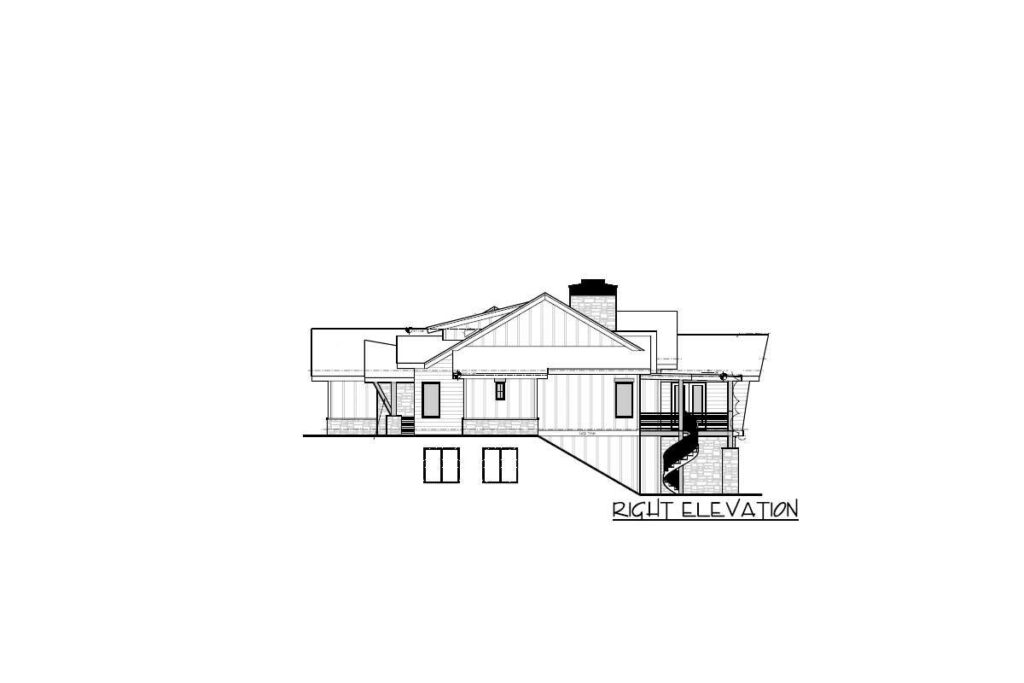
Join me as we explore the Modern Mountain House Plan, a marvel of contemporary architecture that spans 2,970 Sq Ft of pure design genius.
Get ready; this might be the dream home you’ve been waiting for!
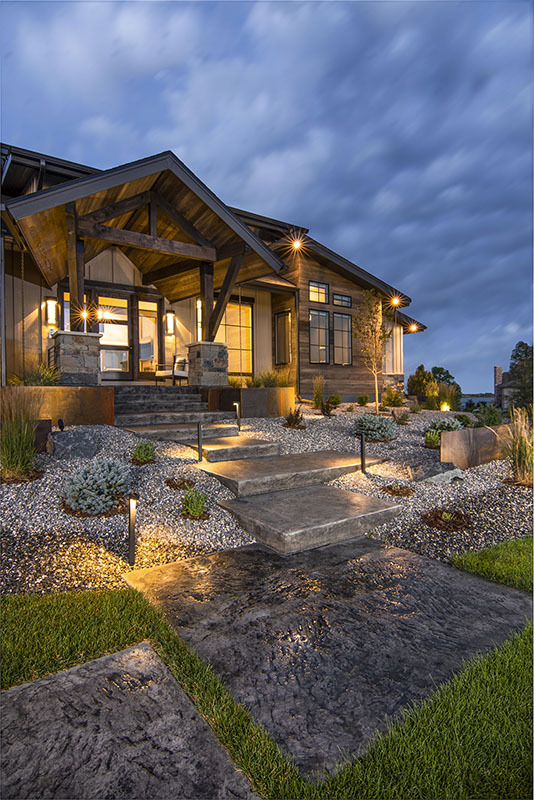
Imagine this scenario: You’re driving up a serpentine mountain road when suddenly, you spot it, basking in the soft glow of the setting sun.
This house is a masterpiece, boasting an elegant design that would leave any architect in awe.
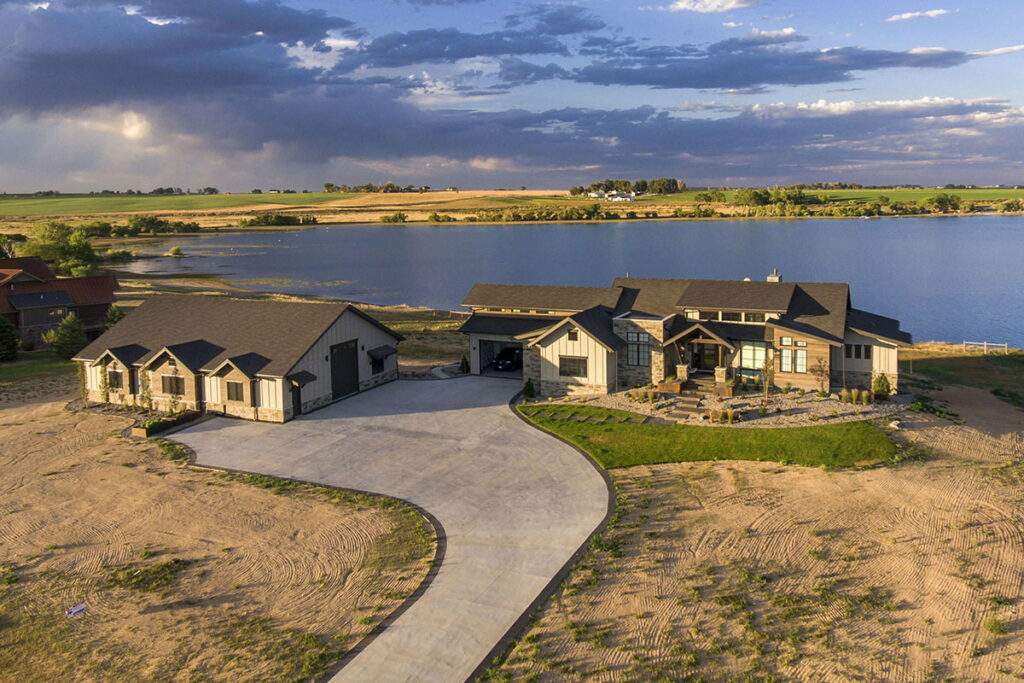
The fusion of stone and wood elements creates a perfect harmony of rustic charm and modern flair.
And wait until you see the grand open-gable entry.
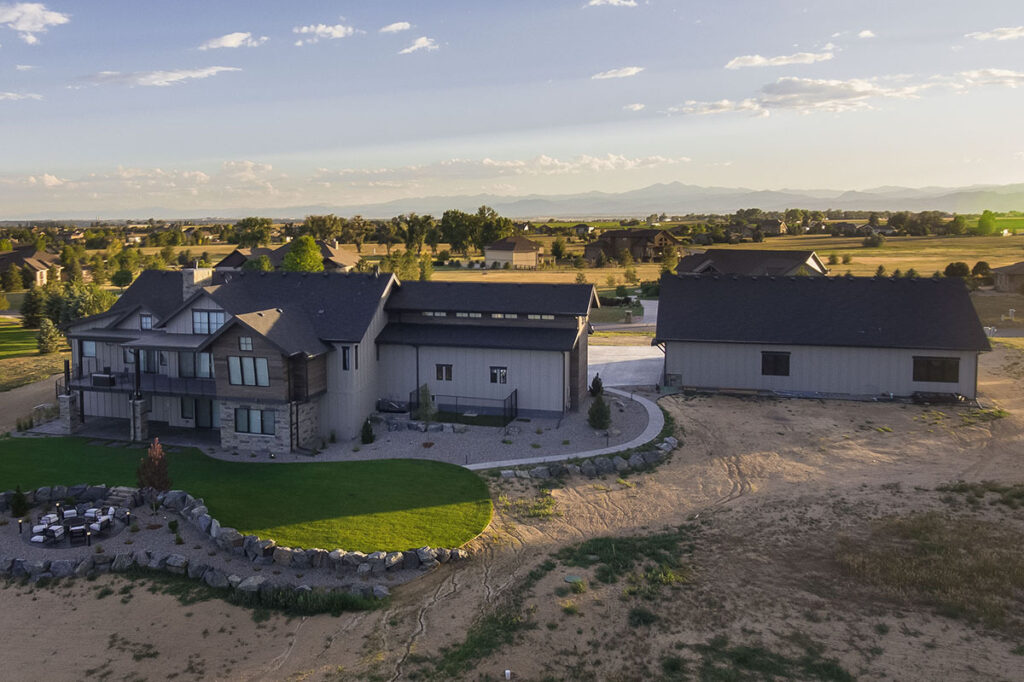
It’s so majestic, you’d almost expect a fanfare every time you step inside.
As you move past the stunning exterior, the interior of the house greets you with a flair of its own.
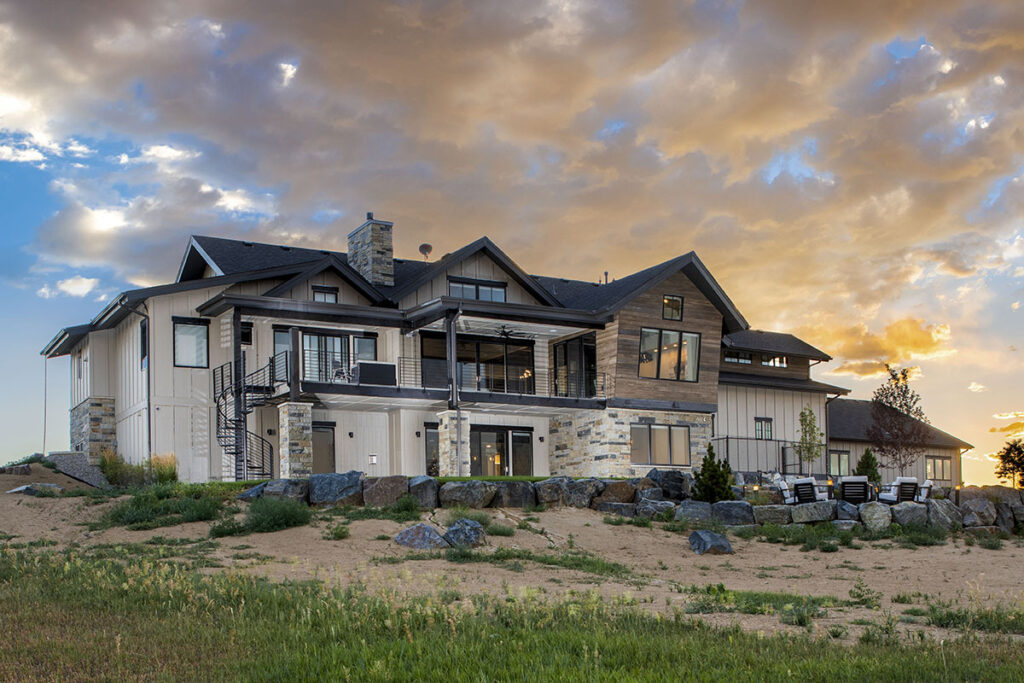
The great room, with its soaring vaulted ceiling, seems to stretch towards the heavens.
Picture yourself nestled by the fireplace, wrapped in a blanket, sipping hot cocoa.
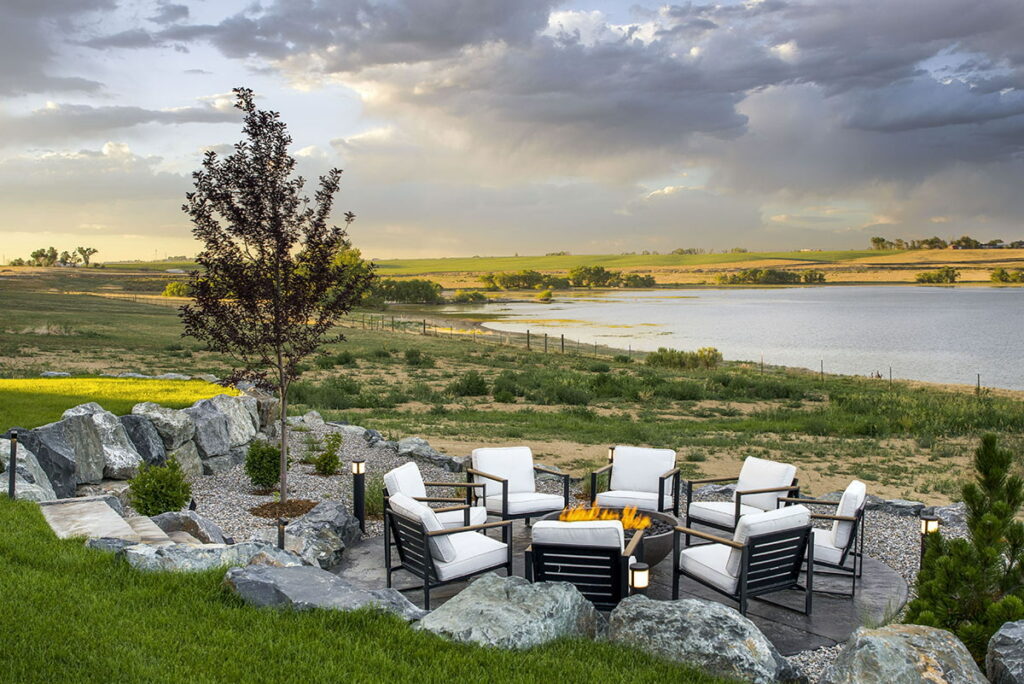
And the highlight?
An enormous sliding door that leads to a covered deck, offering a breathtaking mountain vista.
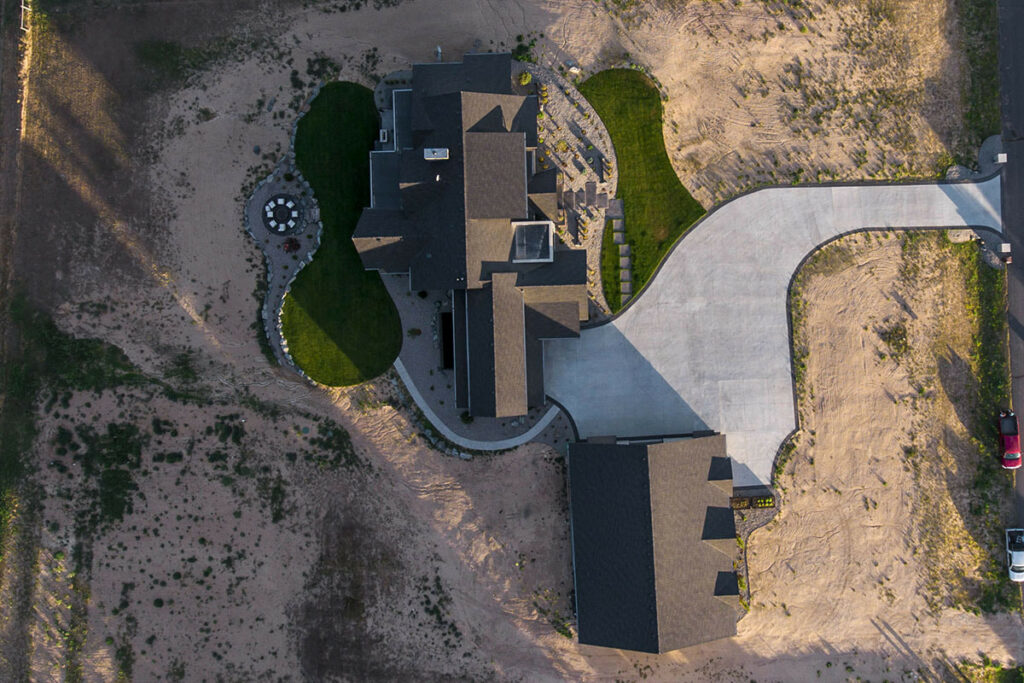
Perfect for evenings with a glass of wine in hand.
For the culinary enthusiast, the kitchen in this house is a dream.
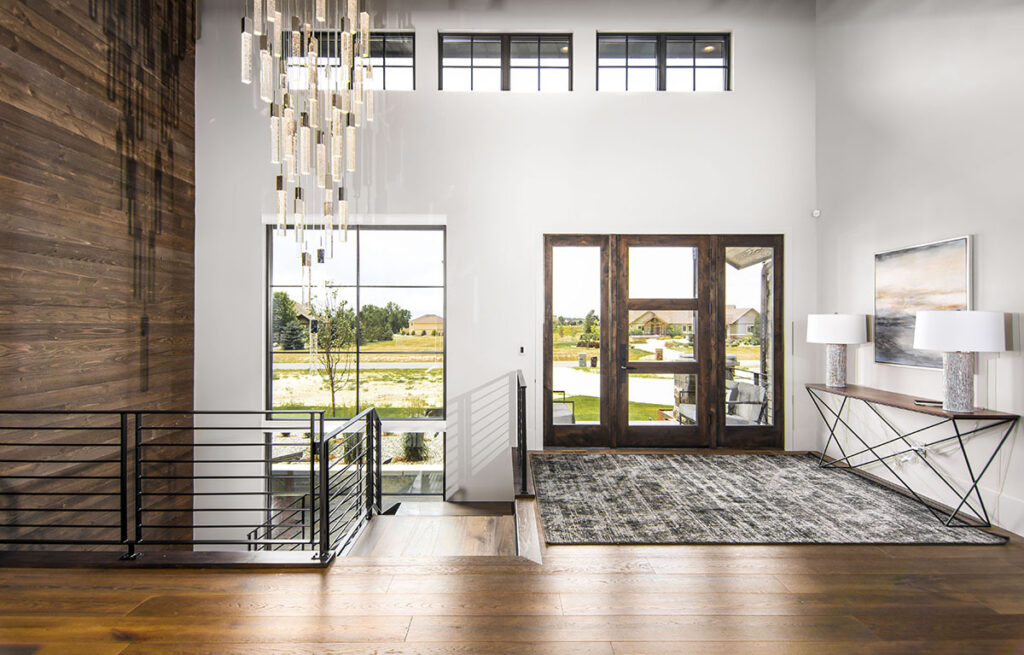
Anchored by a massive island measuring 5′ by 9’6″, it’s a versatile space for both quick snacks and grand dinner parties.
The 6-burner range is ideal for ambitious cooking endeavors.
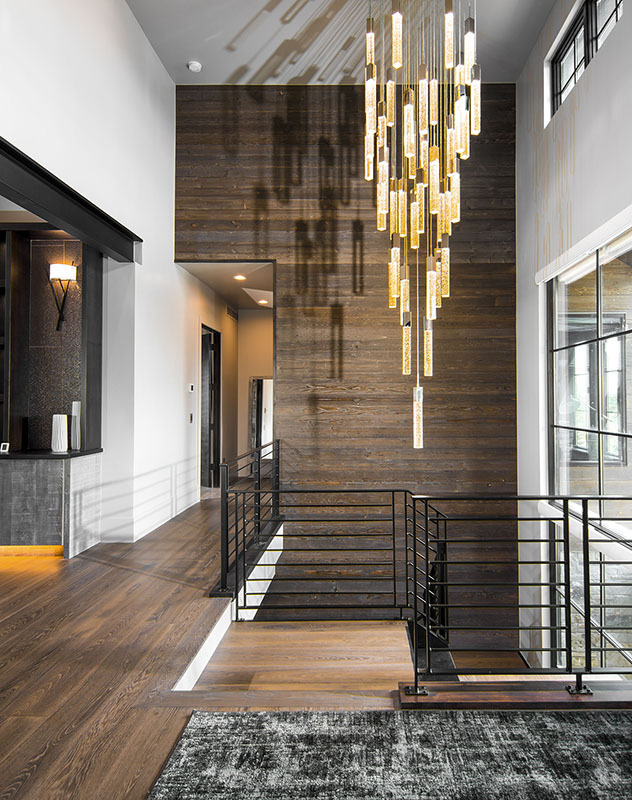
And for all your storage needs, the large pantry is a lifesaver.
The house also understands the importance of personal space.
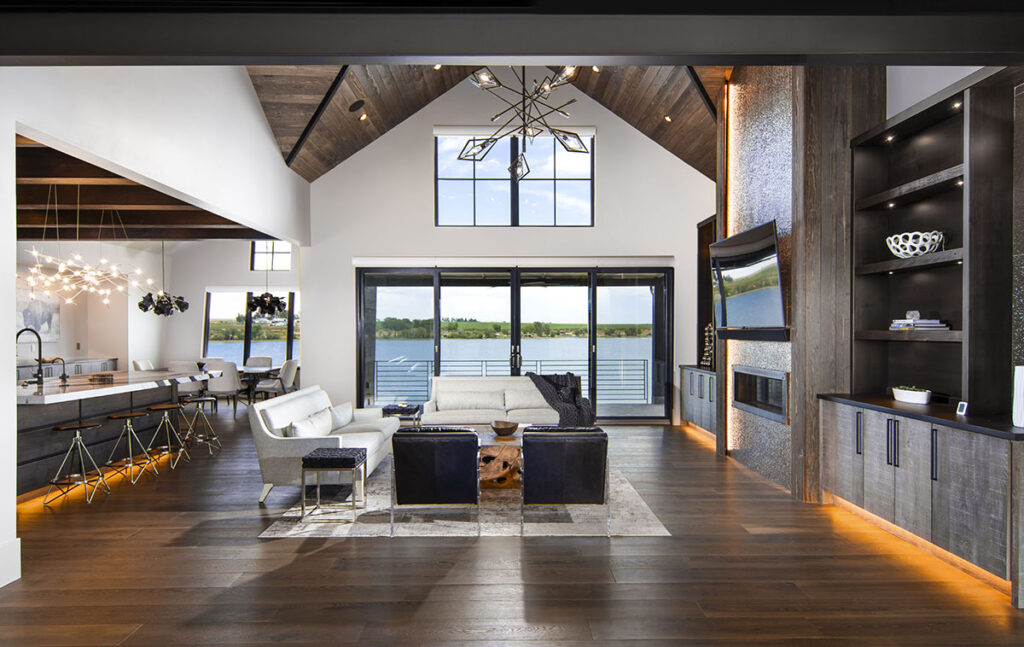
A tranquil study, ideal for reading or contemplation, sits across from the opulent master suite.
This suite features a vaulted ceiling that rivals the great room and an ensuite bathroom that exudes luxury.
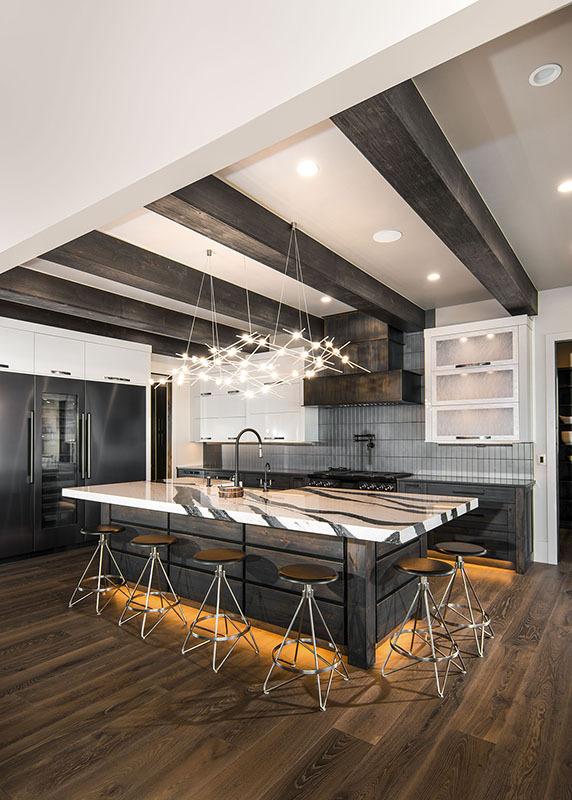
His and hers closets?
Absolutely – and we all know who really needs that extra space.
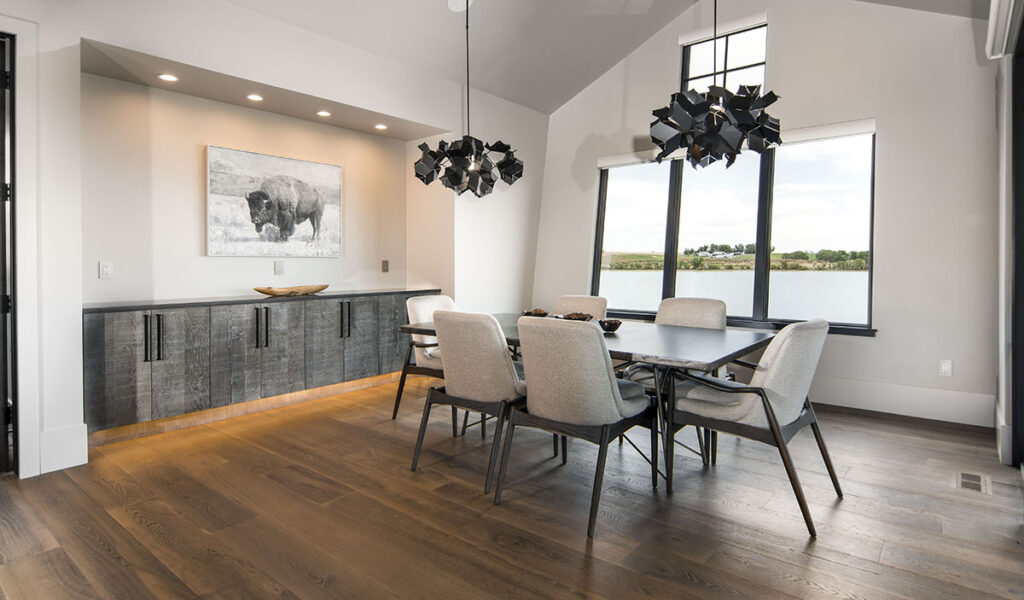
Next, let’s discuss the practical yet ingenious mud/laundry room, conveniently located just off the 3-car garage.
It’s the perfect spot to handle all of life’s little messes, from muddy shoes to glittery craft disasters.
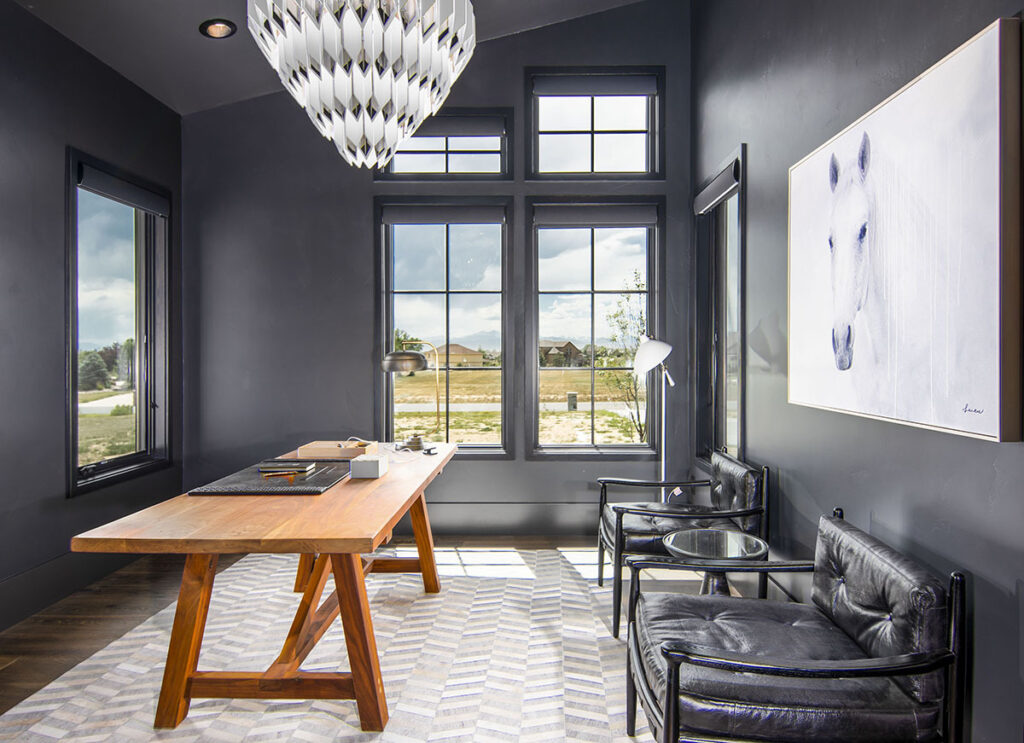
And for when guests pop by, there’s a cozy guest room with a full bath, ensuring everyone’s comfort.
But there’s more.
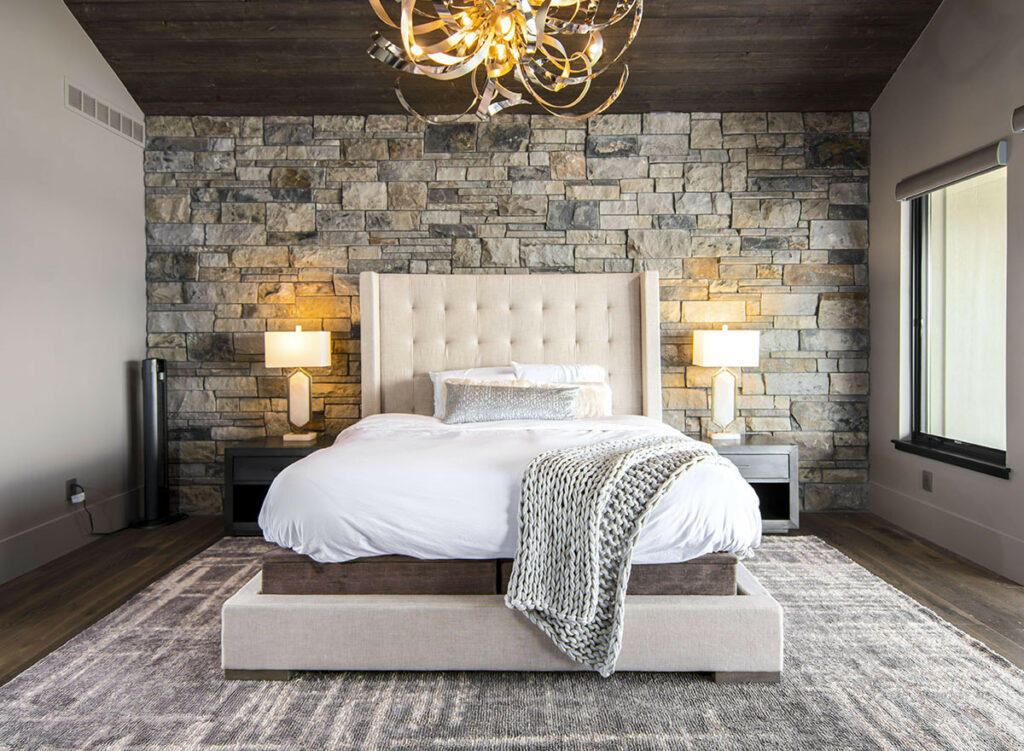
The lower level of the house is a treasure trove of possibilities.
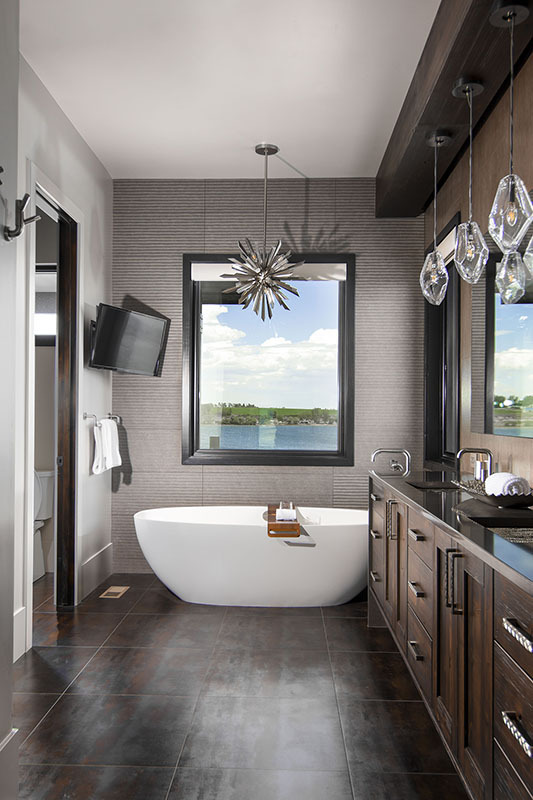
It houses two additional bedrooms, a spacious great room ready for any activity from board games to dance parties, and a wet bar for those who enjoy a good cocktail.
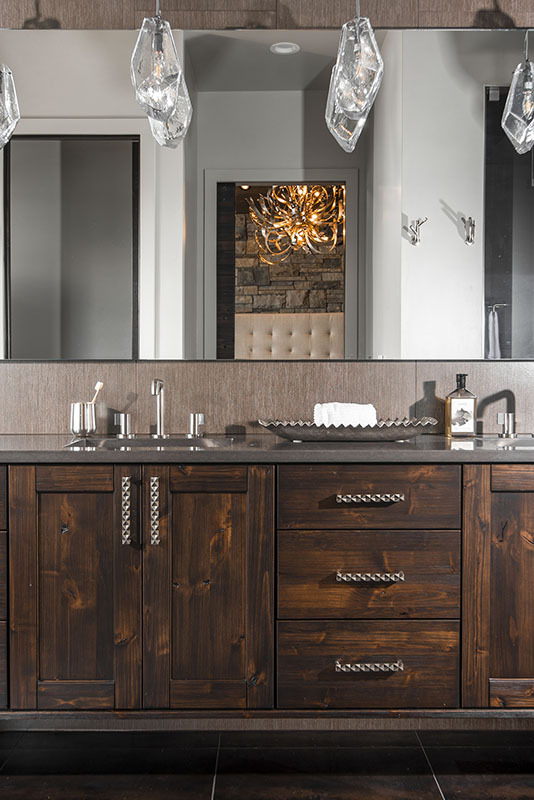
The spiral staircase connecting the lower patio to the upper deck adds a touch of whimsy, reminiscent of a castle tower.
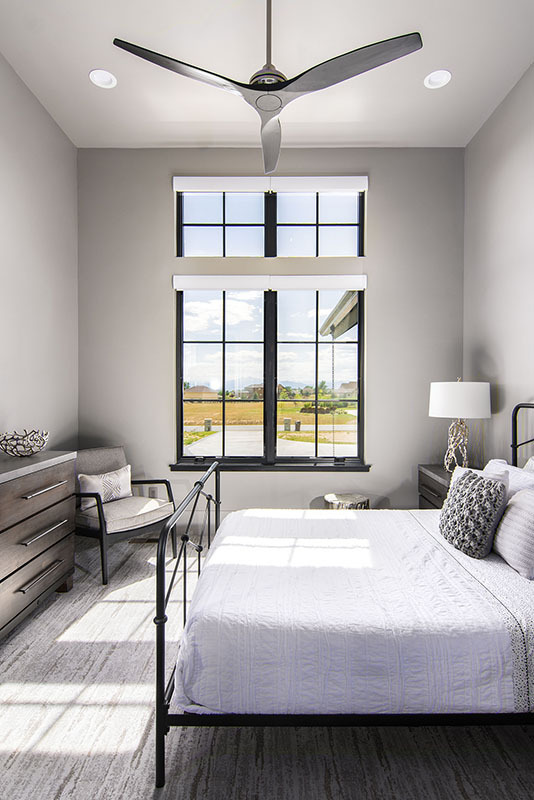
The Modern Mountain House Plan is a symphony of luxury, comfort, style, and functionality.
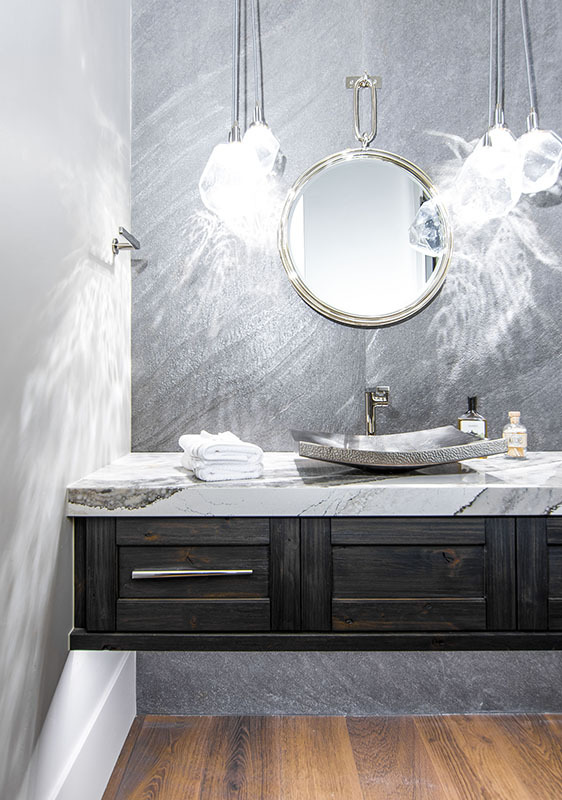
Every inch of this home tells a story, waiting to be filled with new memories.
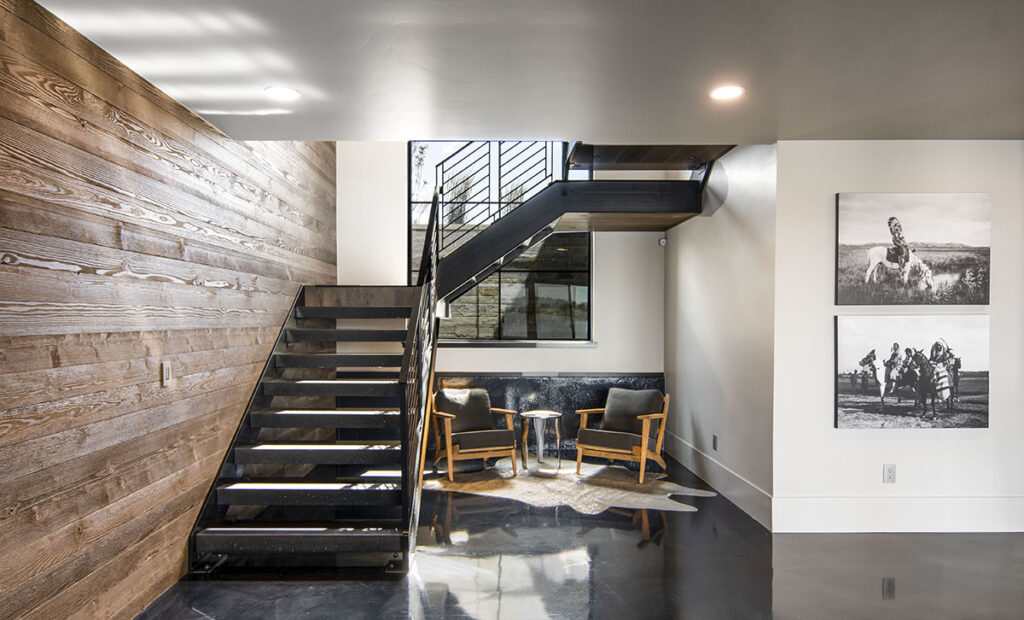
If these walls could talk, they’d probably say, “Welcome to the best years of your life.”
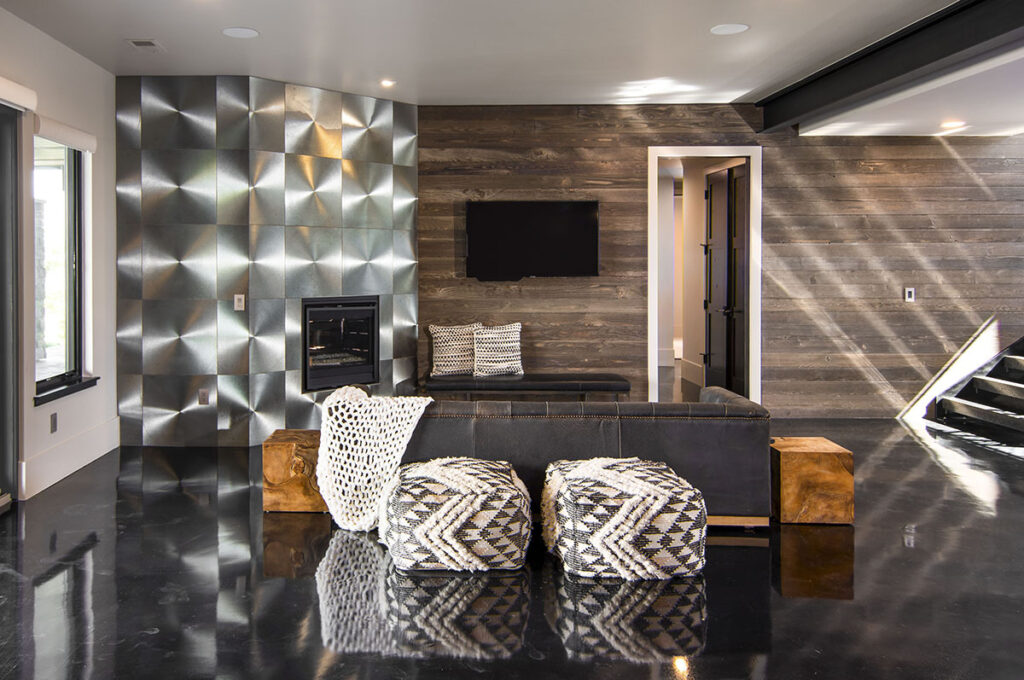
Whether you’re a mountain enthusiast, a lover of luxury, or someone who appreciates a well-thought-out floor plan, this house has something to offer everyone.
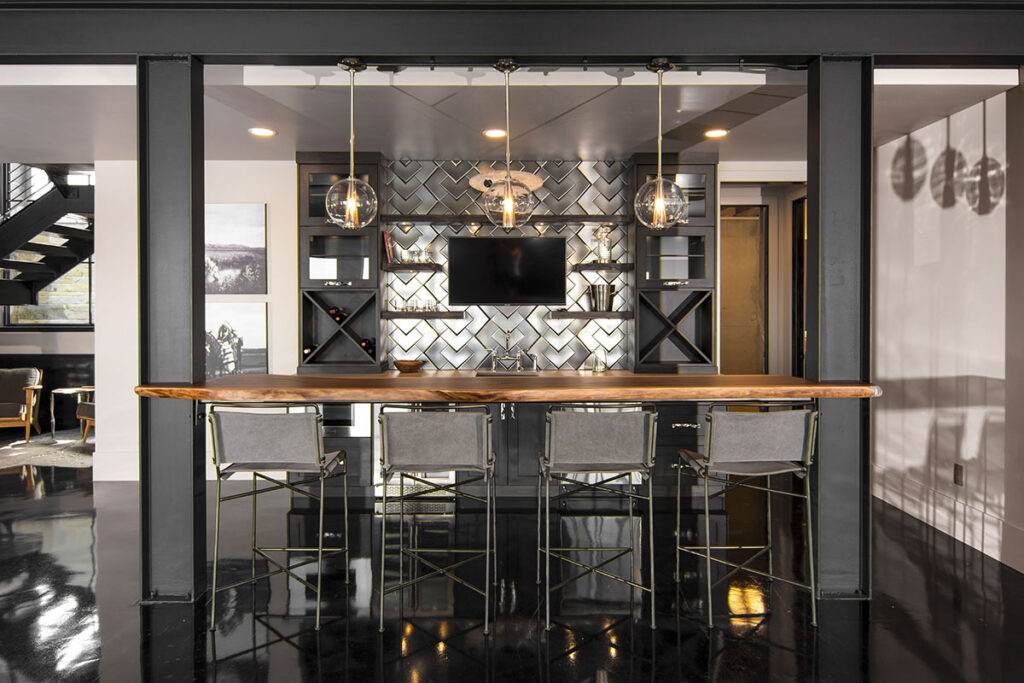
As for me, I’m still dreaming about that pantry!
Until our next home exploration, happy house hunting!

