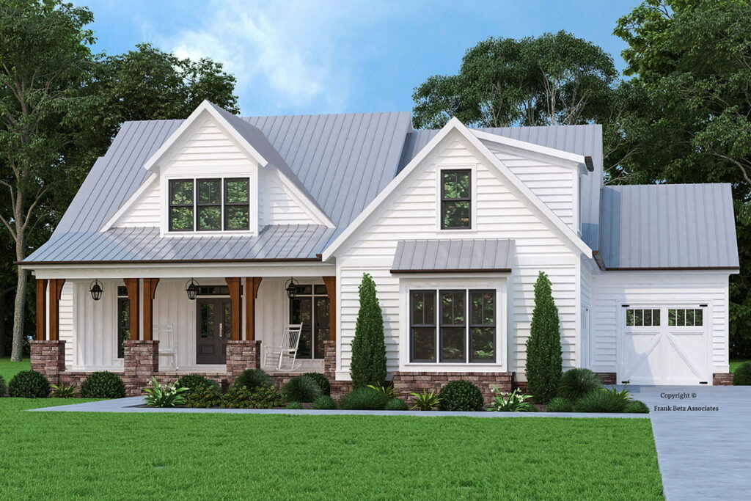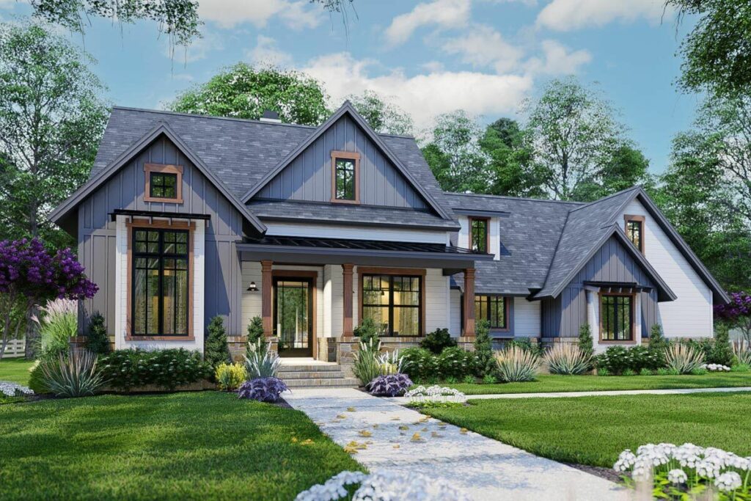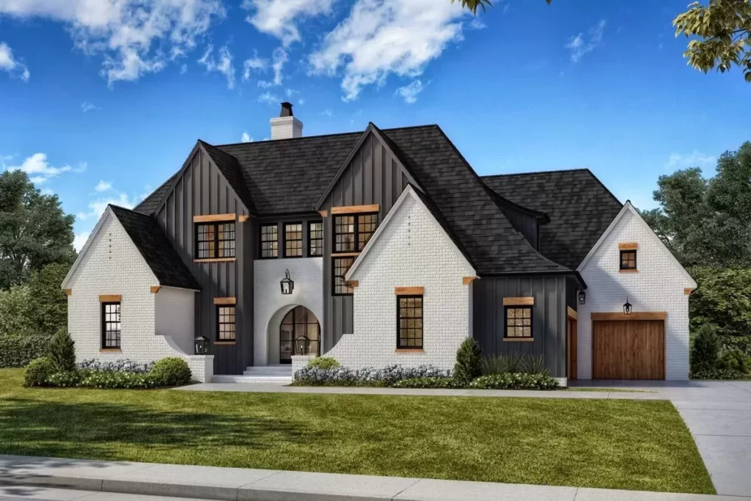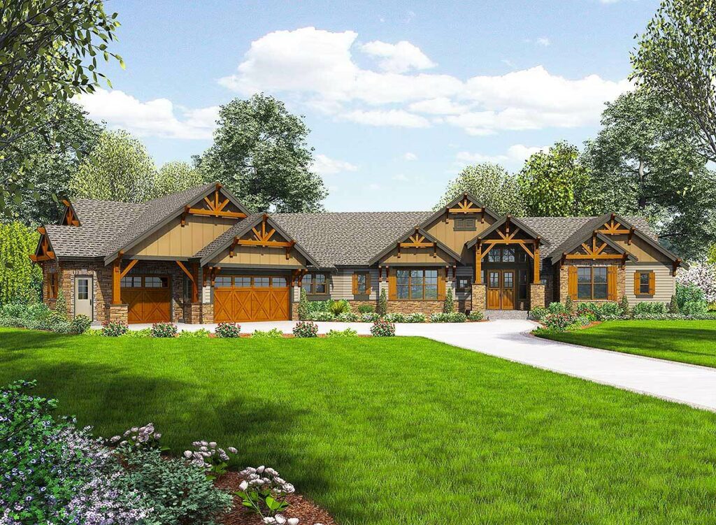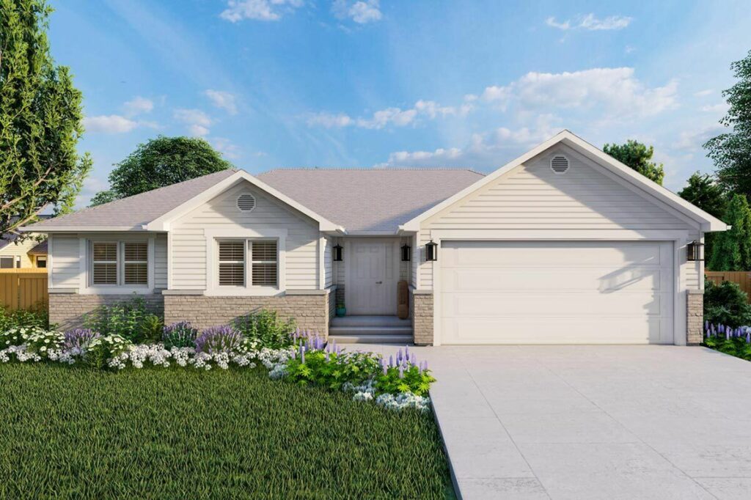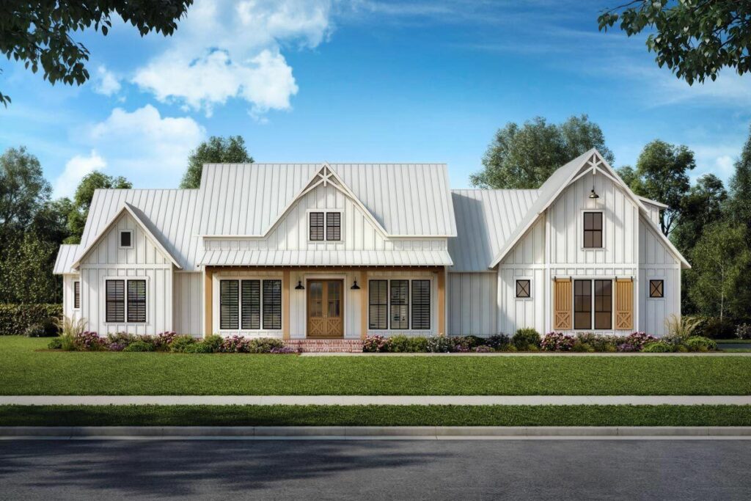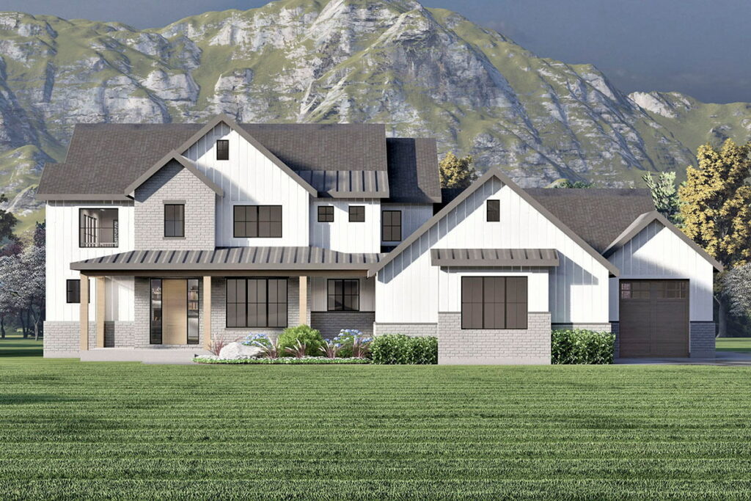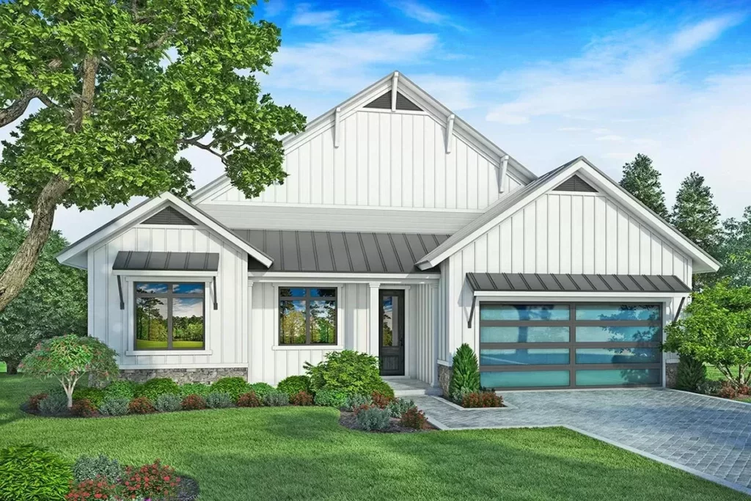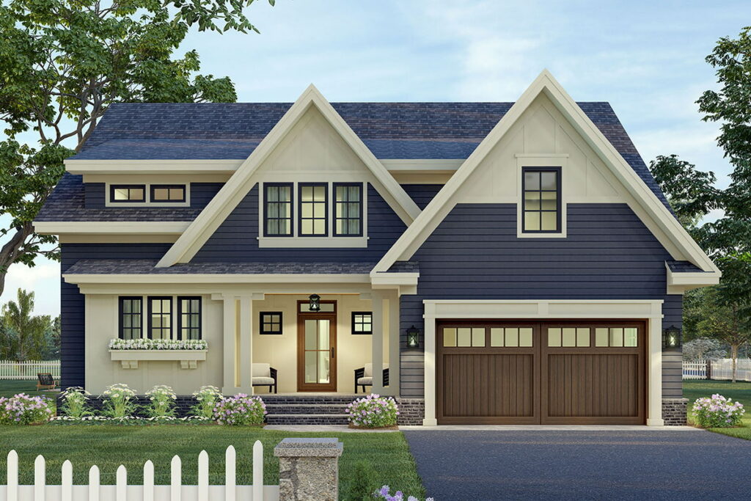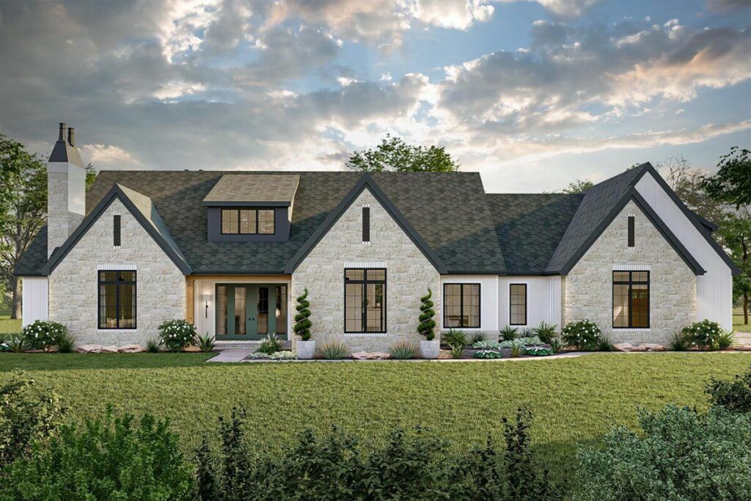1-Story 4-Bedroom Modern Home with a Rear Sloping Lot (Floor Plan)
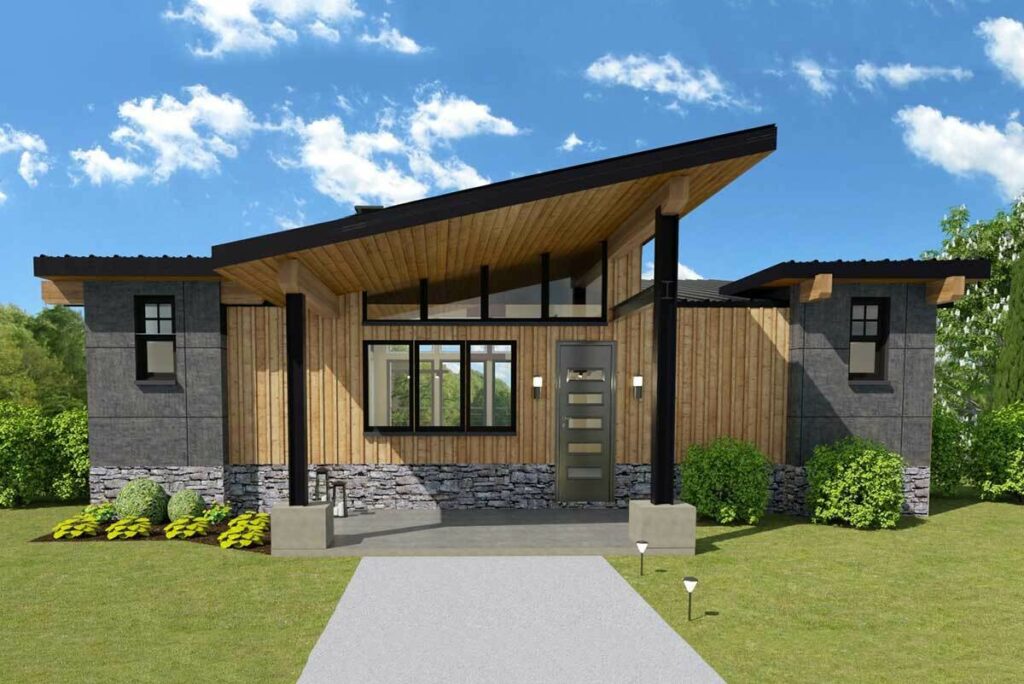
Specifications:
- 1,880 Sq Ft
- 4 Beds
- 4 Baths
- 1 Stories
Picture waking up to the scent of fresh architecture—an aroma as invigorating as the morning coffee.
Today, let’s explore a home that’s not merely a dwelling but a bold declaration.
Perched heroically on a hillside, this structure defies the typical, standing proudly against the backdrop of the horizon.
This architectural gem sprawls over 1,880 square feet, a perfect blend of grandeur and practicality.
It’s called the rear-sloping lot whisperer for good reason—each room, masterfully oriented toward the great outdoors, opens up to a scenic rear covered porch, offering a seamless transition from indoor comfort to the allure of nature.
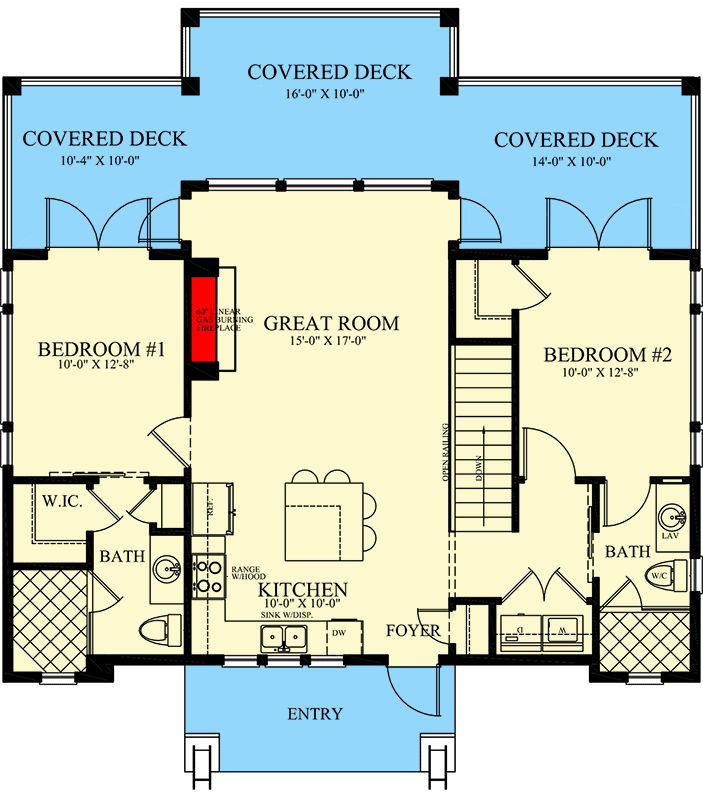
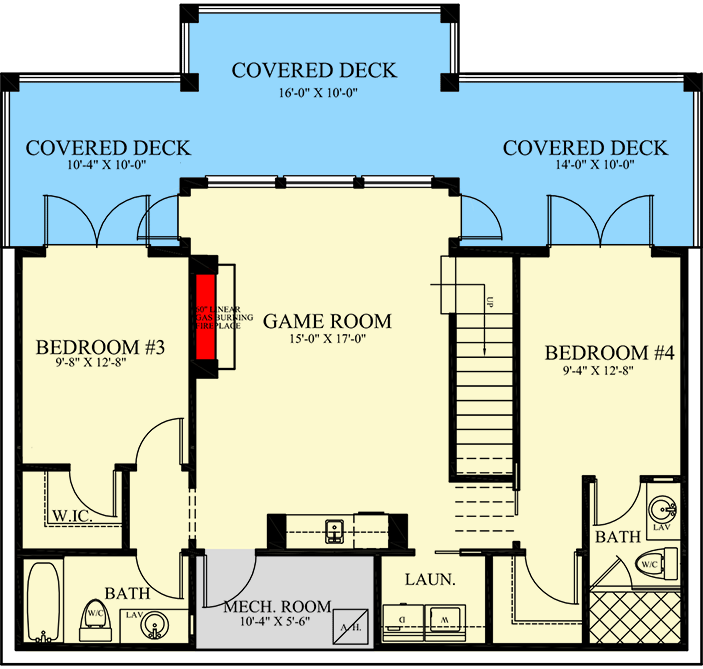
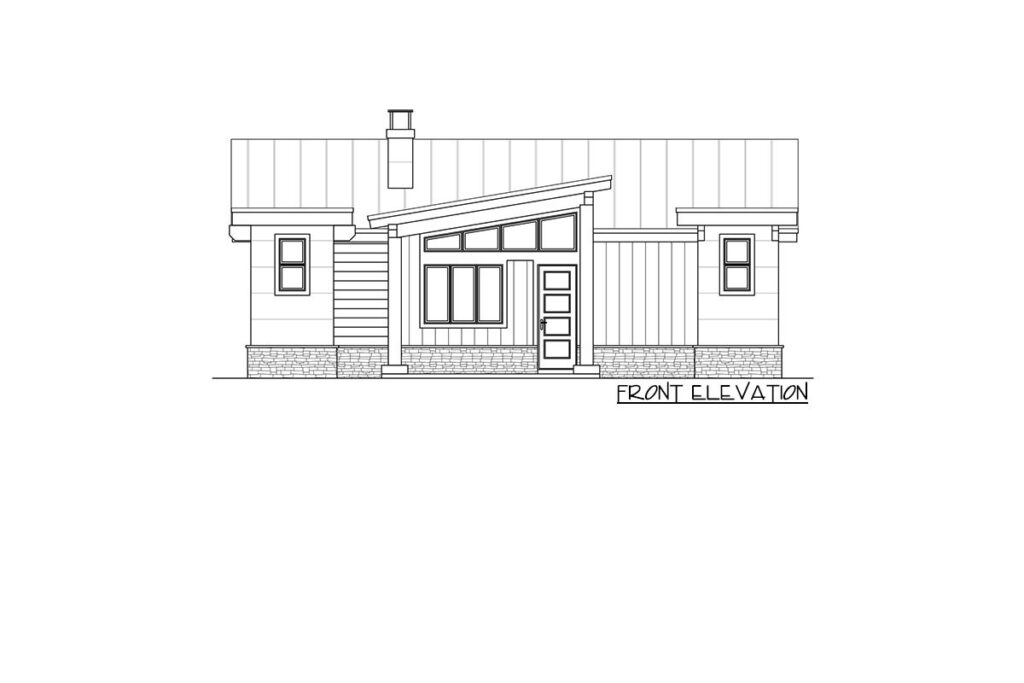
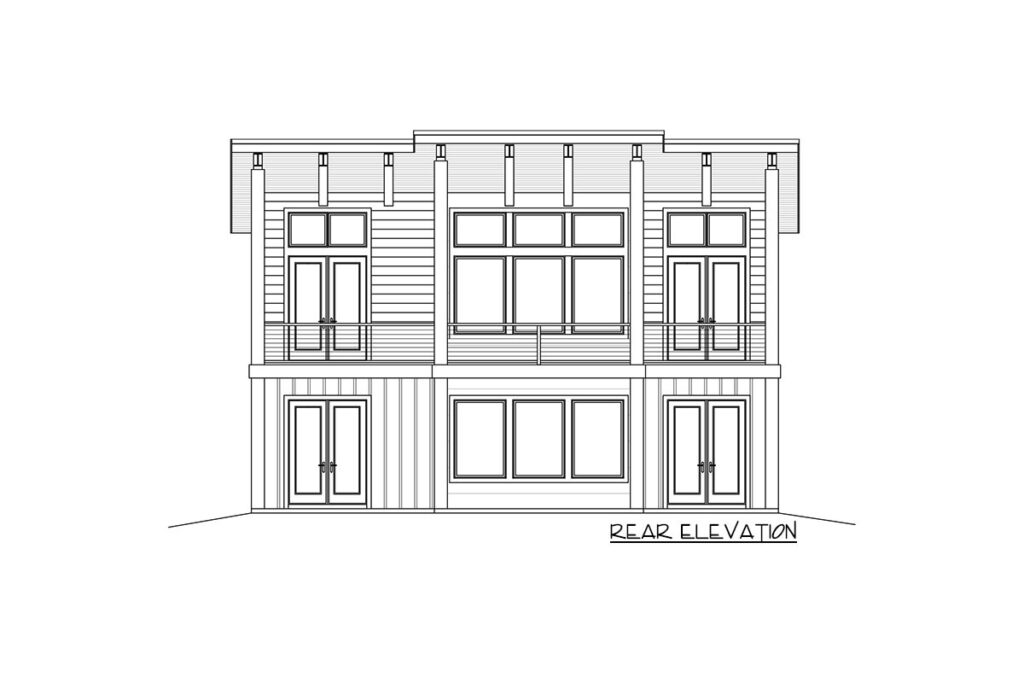
Imagine the luxury of stepping outside to greet the sunrise or to feel the evening breeze as it whispers through the trees.
As you enter the heart of the home, you’re met with an open plan design that’s as inviting as a warm, heartfelt conversation.
The kitchen, strategically placed at the front, basks in the morning light, encouraging the tomatoes on your windowsill to ripen just right.
Here, making coffee becomes an existential dialogue with your espresso machine, pondering the journey of each bean.
Flowing from the culinary haven is the great room—aptly named, not just for its size, but for its atmosphere.
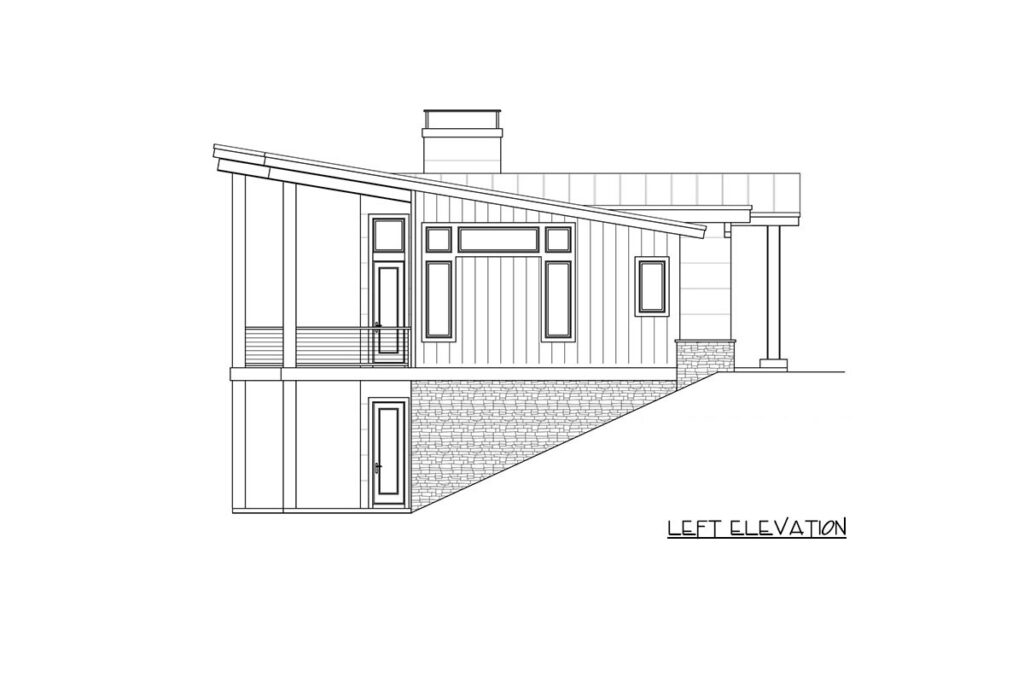
Anchored by a 60-inch wide gas-burning fireplace, this space isn’t just about aesthetic appeal; it’s about warmth and comfort.
The fire crackles, drawing friends and family closer, as conversations glow under the soft light.
The great room also features an open rail that offers glimpses of the lower level, reminiscent of a balcony from a Shakespearean play.
It’s here that you might find yourself, or perhaps your pet cat, basking in the genius of the design that surrounds you.
Each bedroom serves as a sanctuary of tranquility, complete with walk-in closets that might as well be portals to new worlds—far beyond the confines of Narnia.
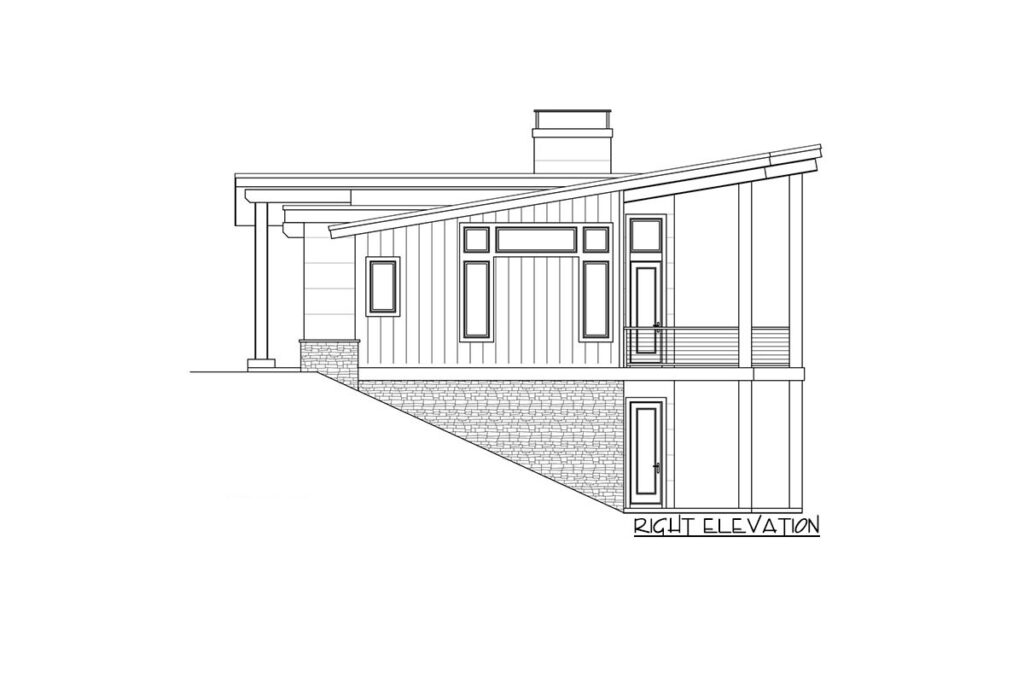
And then, the bathrooms: equipped with walk-in showers that transform your daily routine into an episode of a luxury spa experience, complete with dramatic hair flips.
But the intrigue doesn’t end here.
Descend to the lower level and discover two more bedrooms, mirroring the charm of their upper-level counterparts, perfect for teenagers seeking solitude, guests cherished enough to invite into your personal space, or perhaps a serene spot to perfect your air guitar solos.
The crown jewel of this level is the expansive game room.
Far from a mere basement, this is a kingdom of fun where a plush, red pool table, dart boards, and vintage arcade games await to start the night’s adventure.
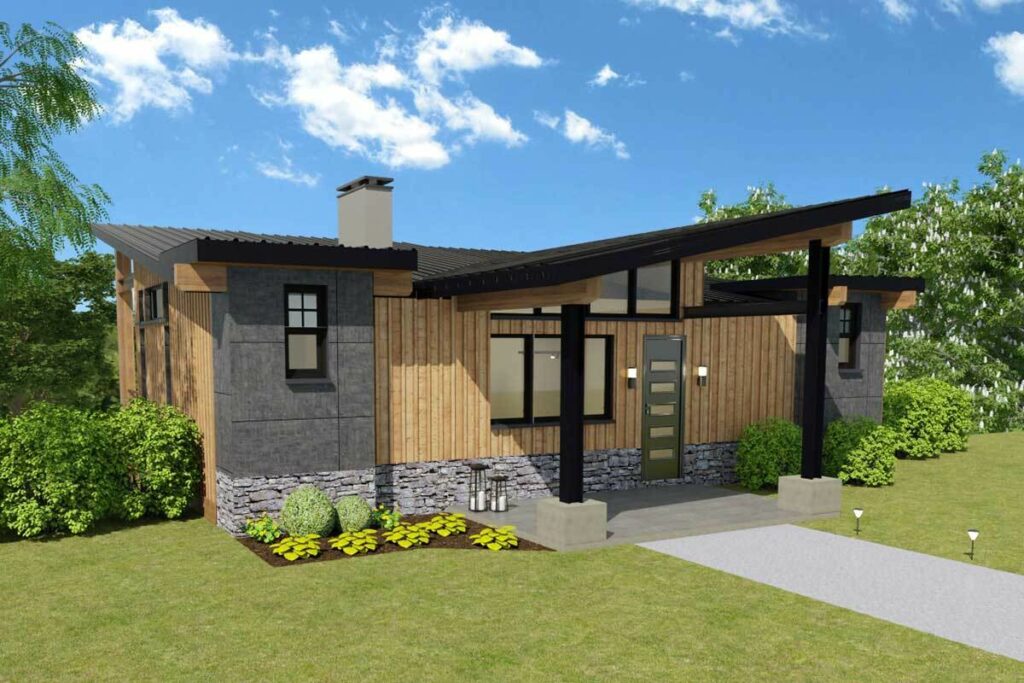
It’s a place where game nights evolve into legendary evenings, friendships deepen, and the spirit of competition is celebrated with laughter and maybe a song or two.
All rooms on this level enjoy direct access to the outdoors, blending the excitement of indoor activities with the freedom of the open air.
It’s the epiternal blend of fun and nature, like having your cake and eating it too—except in this case, the cake is your stunning home.
In conclusion, this isn’t just a house.
It’s a meticulously crafted living experience, an homage to those who appreciate the fusion of indoor elegance with the rugged charm of a rear-sloping lot.
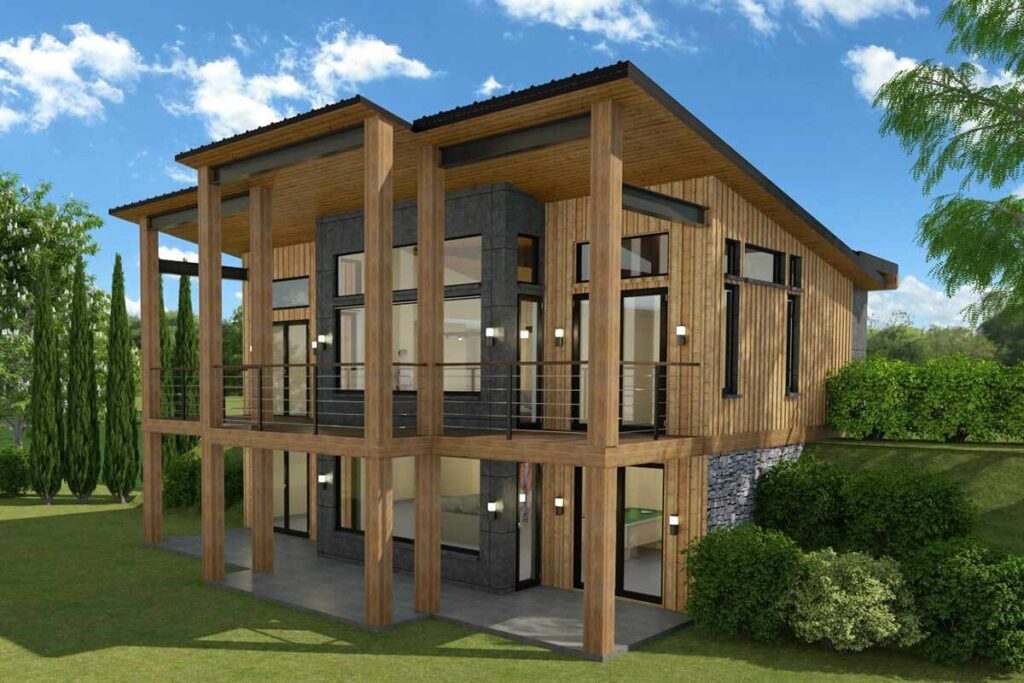
It’s a haven for dreamers, gamers, and even shower singers.
With its luxurious walk-ins and a fireplace robust enough to roast a mythical beast, this home transcends conventional living—it embodies a lifestyle, a sanctuary, and an unbeatable venue for gatherings.
Here’s to life on the edge—of a hill, that is—crafted in style.
Cheers to the future homeowners, may your vistas remain clear and your evenings legendary!

