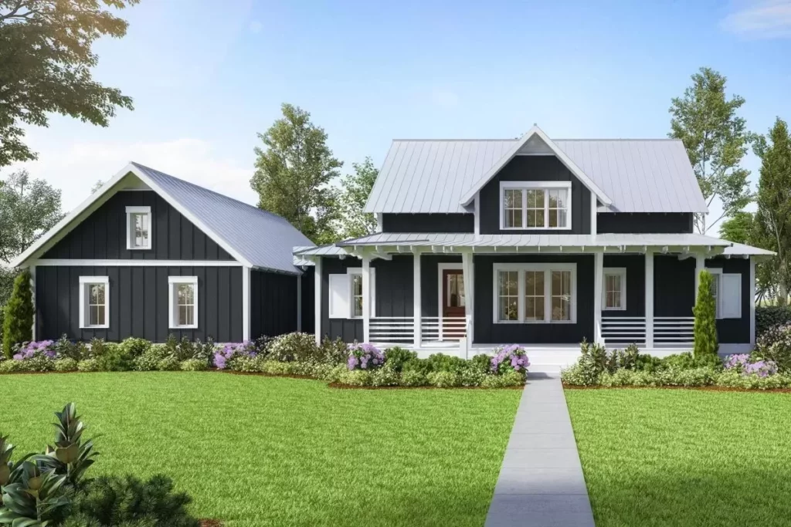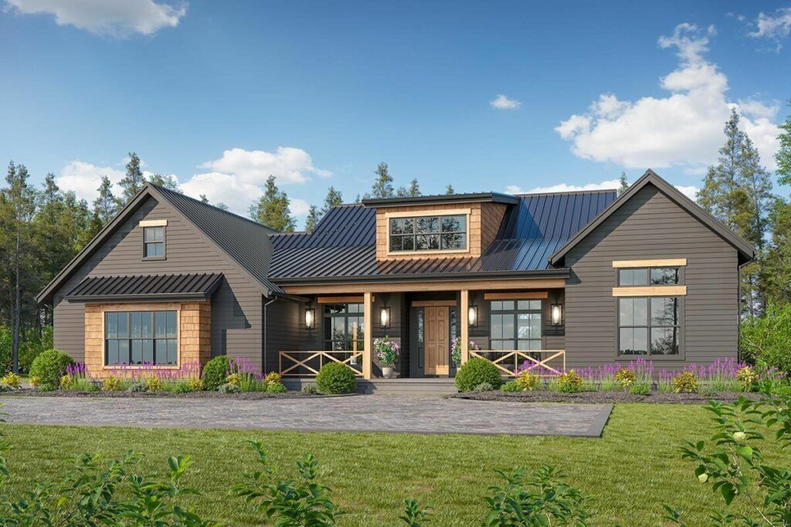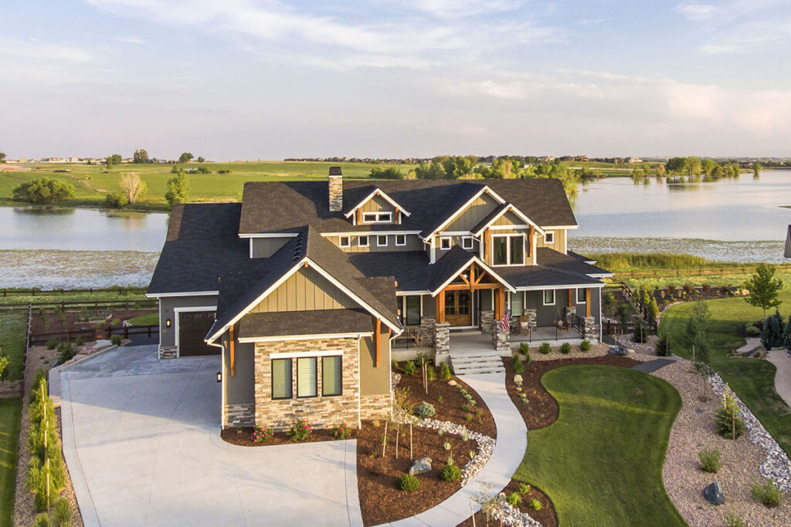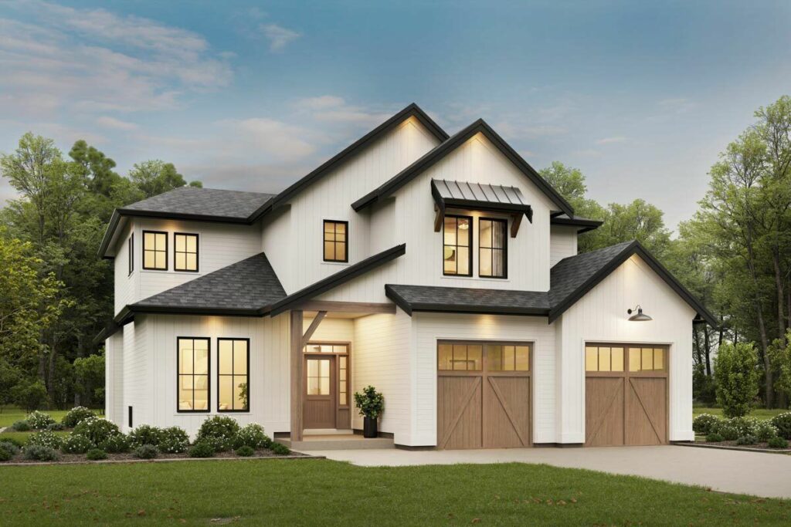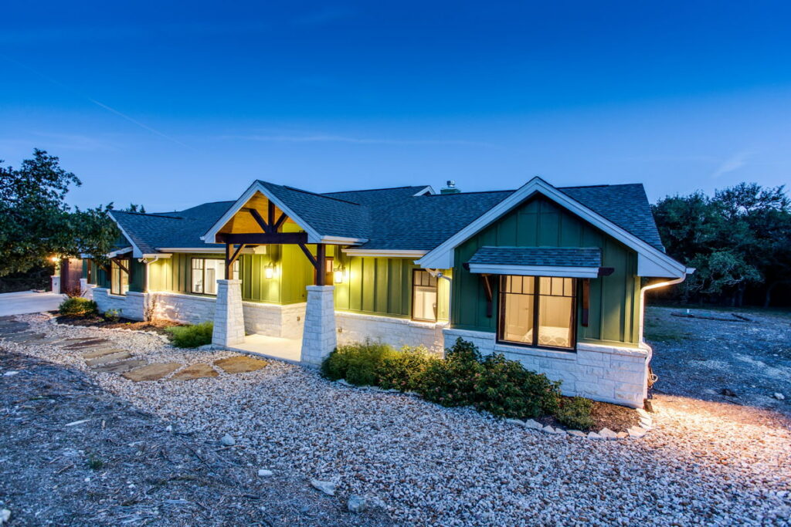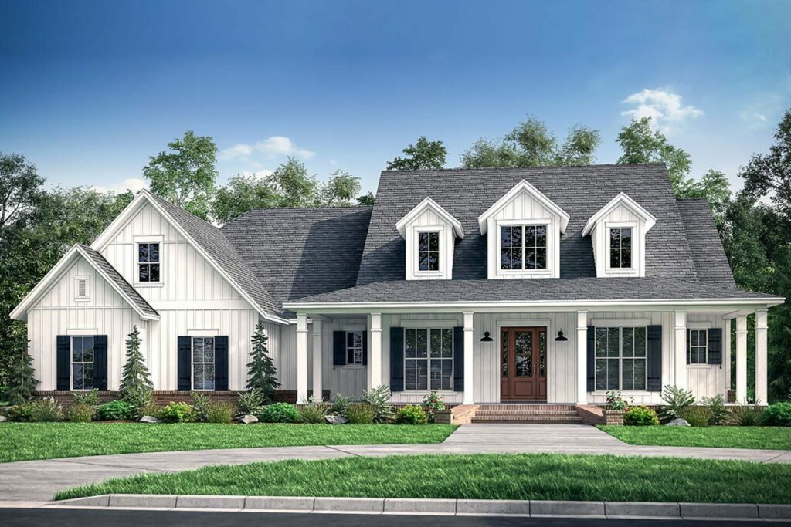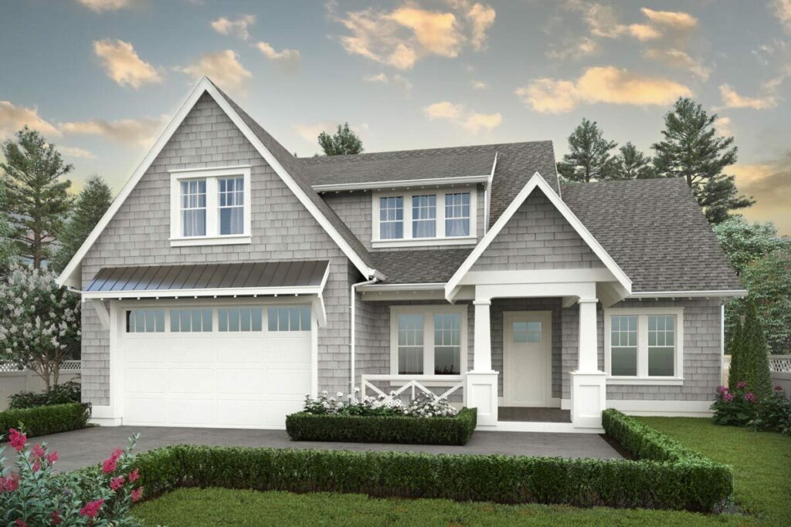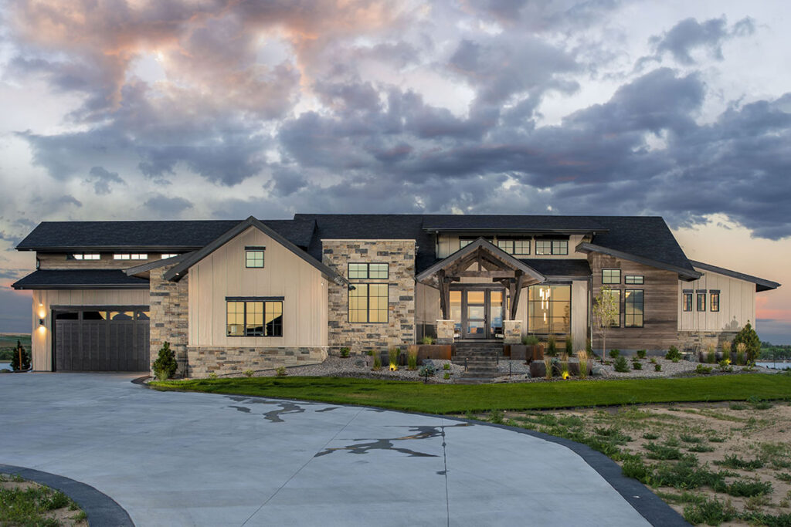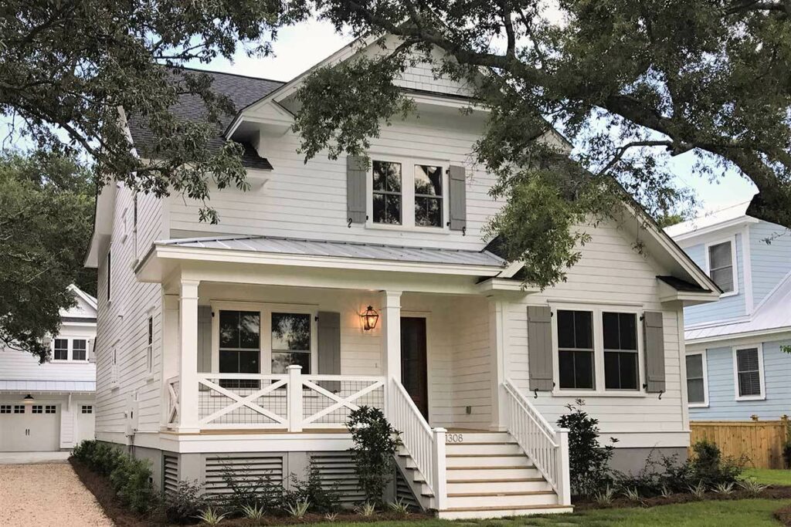1-Story 4-Bedroom Modern Farmhouse With Cozy Home Office (Floor Plan)
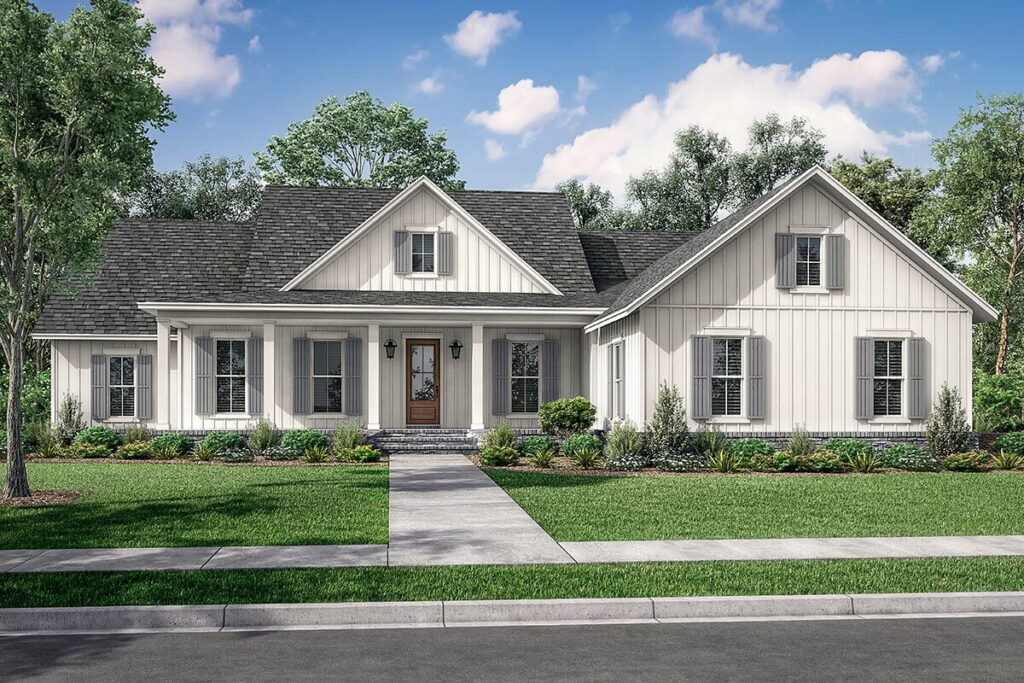
Specifications:
- 2,607 Sq Ft
- 4 Beds
- 2.5 Baths
- 1 Stories
- 2 Cars
Let’s dive into the reality of house hunting and planning for a moment.
It’s an endeavor that can leave you feeling drained and frustrated.
We’ve all been there, scrolling through countless Pinterest boards filled with picturesque dream homes, only to realize that some of those visions might not be all that practical.
But wait, there’s a game-changer in town – the 2,607 square feet modern farmhouse plan.
This isn’t just another house; it’s the setting for the next big romantic comedy, and guess what?
You’re the star.
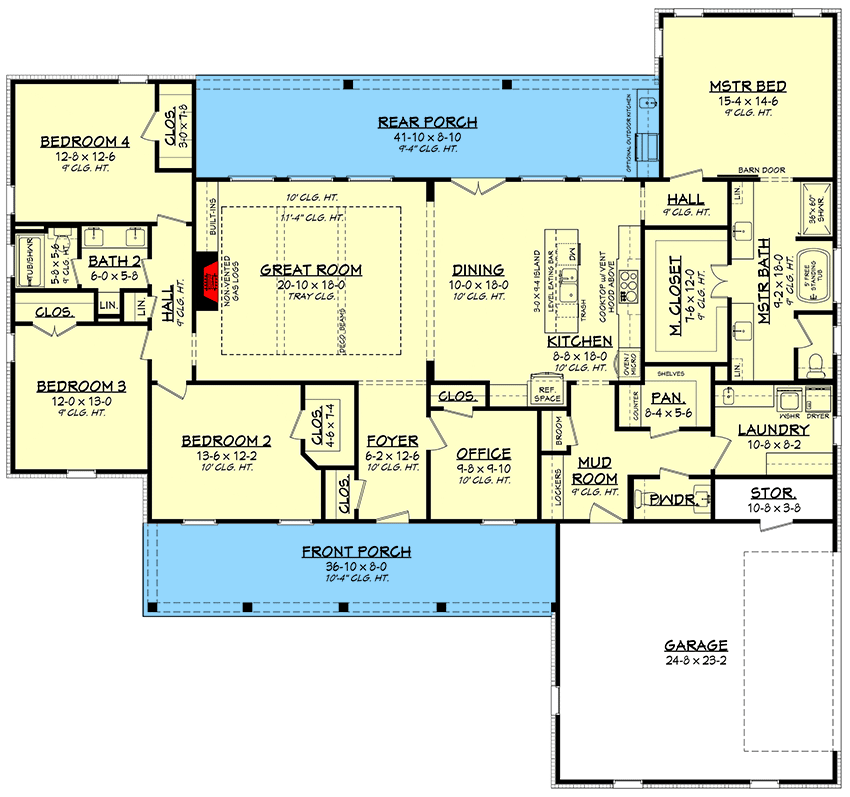
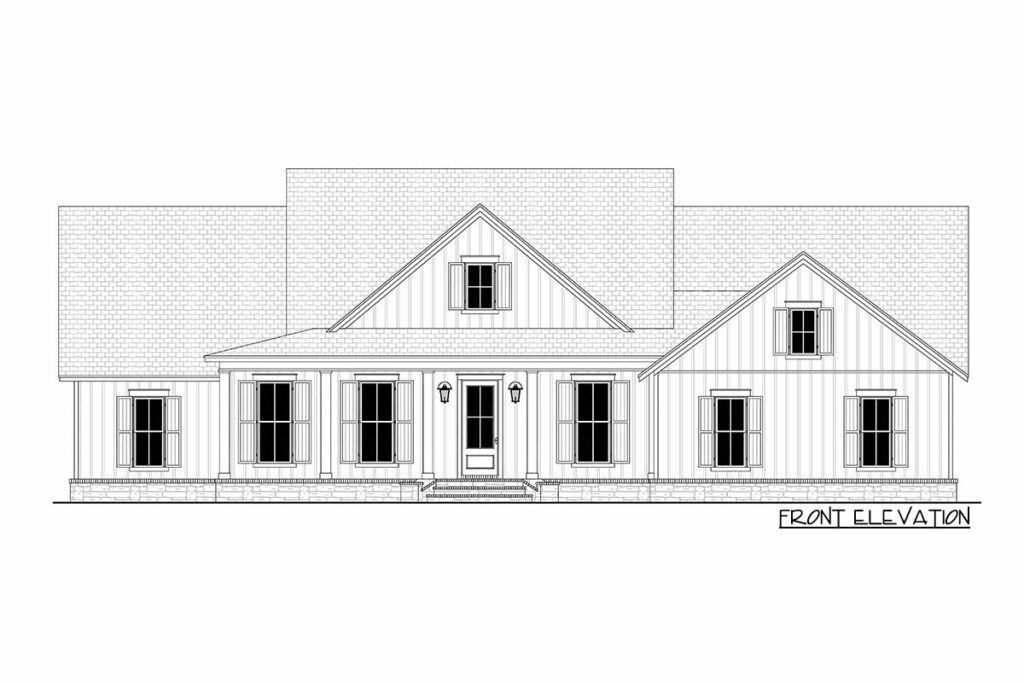
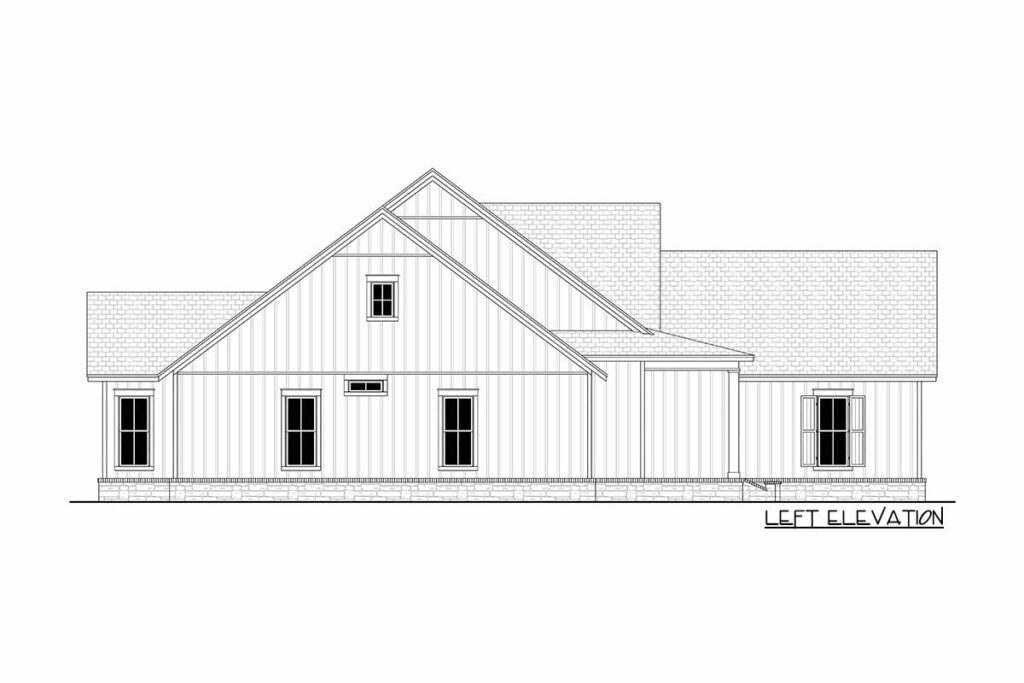
Now, you might be wondering what sets this farmhouse apart from the rest. Well, here’s the scoop:
Life is complicated enough without adding stair workouts to your daily routine.
With this modern farmhouse, you get to enjoy the luxury of one-story living, meaning all your daily essentials are just a hop, skip, or a lazy shuffle away.
With 4 bedrooms, a spacious living area, a home office, and not one but two inviting porches, it’s clear that this home was designed for those who want to have it all (and enjoy their cake right in that spacious eat-in kitchen).
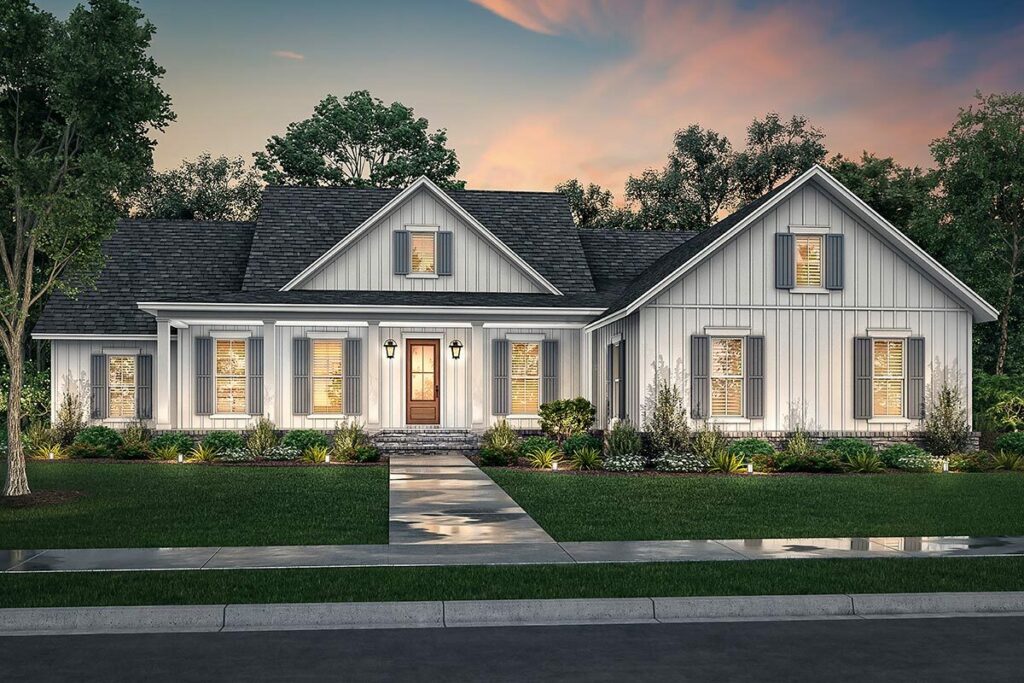
Stepping into the foyer, your eyes will catch a strategically placed coat closet.
Why is this important?
Well, it ensures that your guests won’t stumble upon your jacket collection that you promised yourself you’d downsize.
And on the right, a dedicated home office space – because “working from home” shouldn’t translate to “working from bed… again.”
Now, let’s talk about the great room.
With its wooden beams overhead, it strikes a perfect balance between rustic charm and modern elegance.
And that gas fireplace?
It’s not just for marshmallow roasting (although we highly recommend it).
With views overlooking the rear porch, it’s the ideal backdrop for family gatherings or romantic movie nights.
Who needs Netflix when you have this kind of scenery, right?
Kitchen envy is a real thing, and this home’s oversized kitchen island and eat-in setup will make you the envy of all your friends.
And for those secret snacks or those colossal Costco hauls, the walk-in pantry in the neighboring mudroom has got you covered.
And right across from it?
A convenient powder bath for those quick freshen-ups.
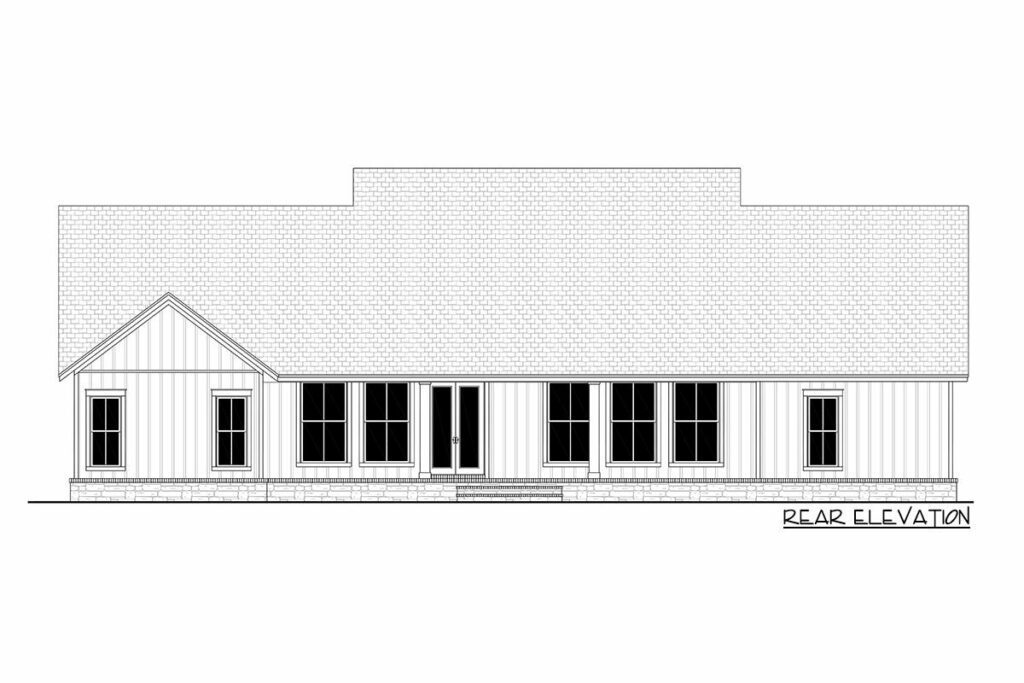
Now, let’s talk bedrooms.
If bedrooms could win Oscars, this master suite would be taking one home.
It boasts its very own foyer, making a grand statement from the moment you enter.
Slide past that trendy barn door, and prepare to be absolutely wowed.
The master bathroom, complete with a standalone tub that’s practically screaming for bubble bath dreams, is an invitation to pure relaxation.
And the walk-in closet?
Let’s just say it might need its own zip code.
But we’re not done yet.
Three additional bedrooms mean plenty of space for family, guests, or even that gym room you promise yourself you’ll use (someday).
And with a shared compartmentalized bath featuring two sinks, those chaotic morning routines just got a whole lot easier.
No more jockeying for sink space!
Now, let’s talk about the double garage.
It’s not just a place for your cars to rest; it offers a grand entry from the side.
Plus, there’s a dedicated storage room that ensures your lawn supplies have a home, and you might just stand a chance of keeping the garage organized.
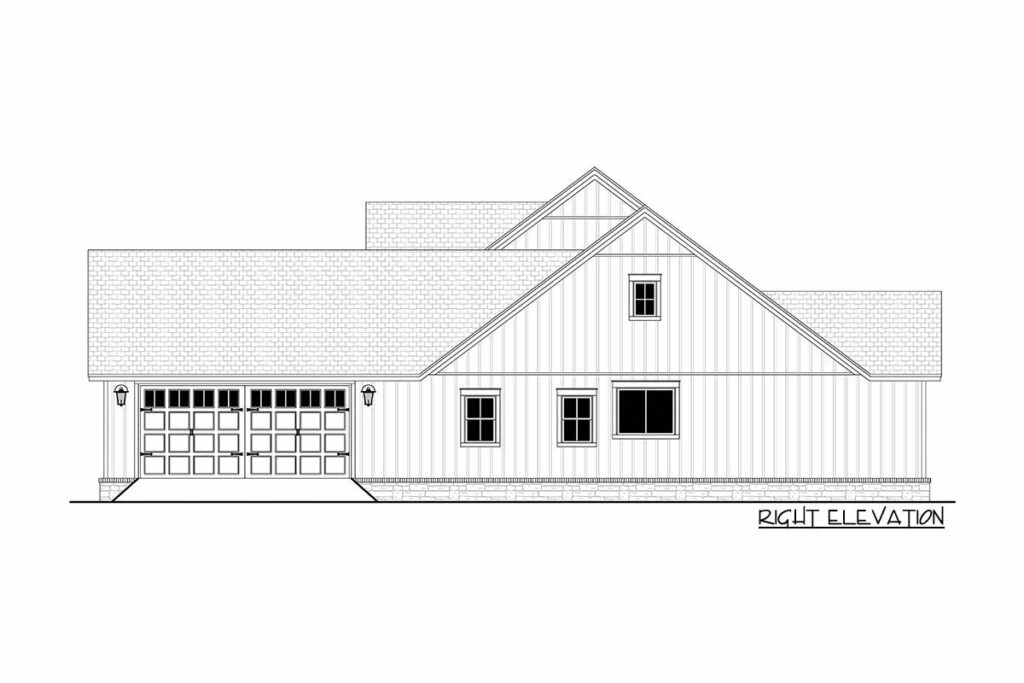
So, there you have it.
This modern farmhouse is more than just bricks and beams; it’s a space crafted with love, attention to detail, and a sprinkle of architectural brilliance (okay, maybe not actual magic, but it sure feels like it).
It’s not just a house; it’s a home waiting to be filled with stories, laughter, and cherished memories.
Now, if you’ll excuse me, I’m off to create my very own Pinterest board titled “Dream Home Achieved.”
Care to join me?

