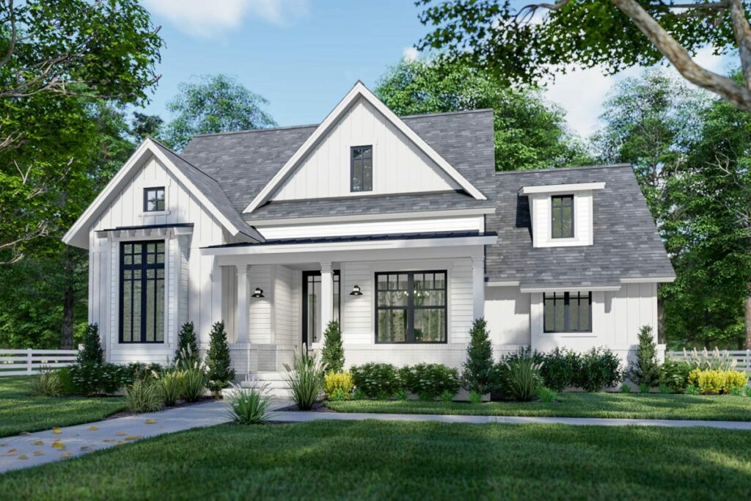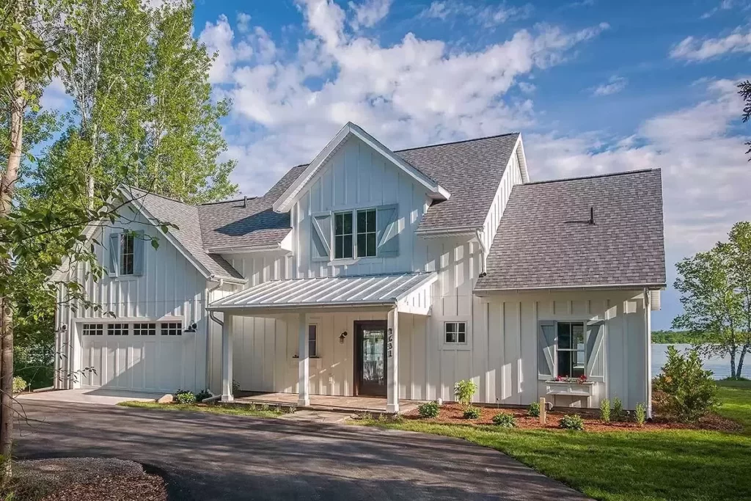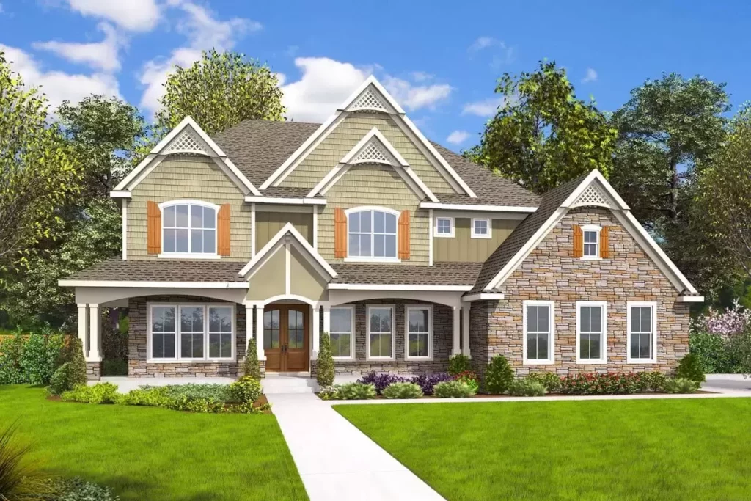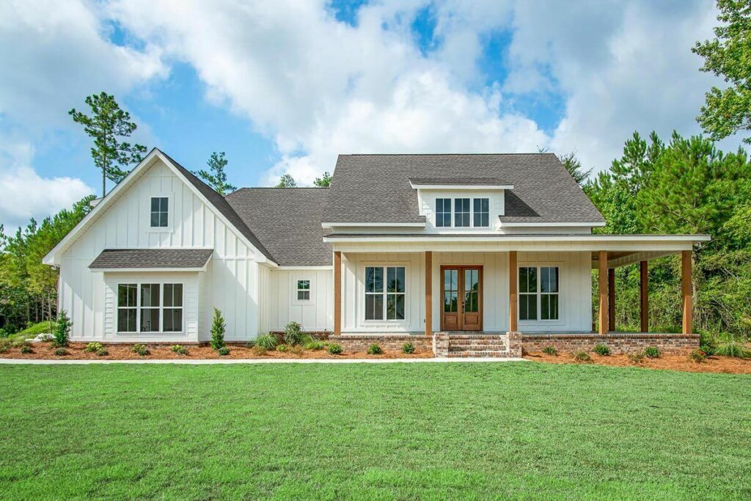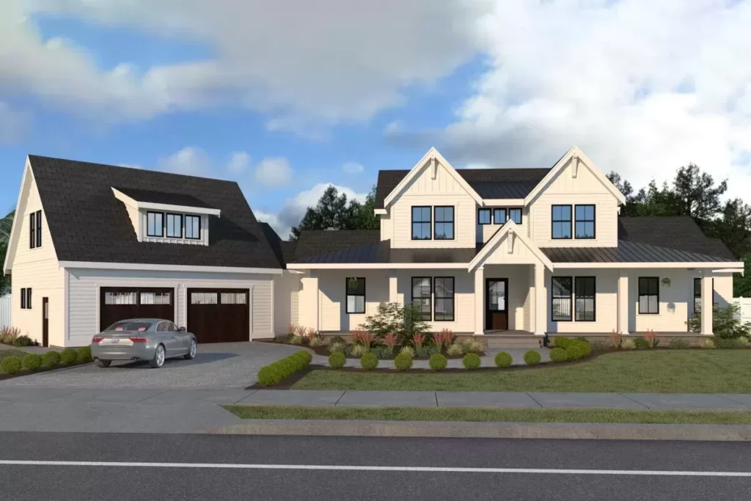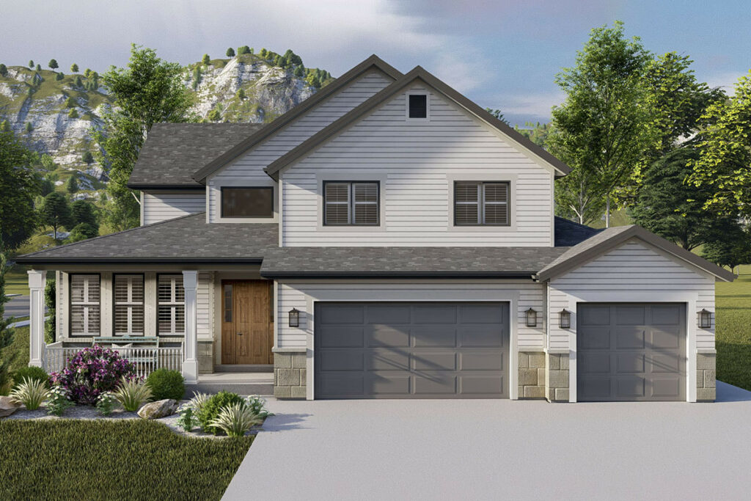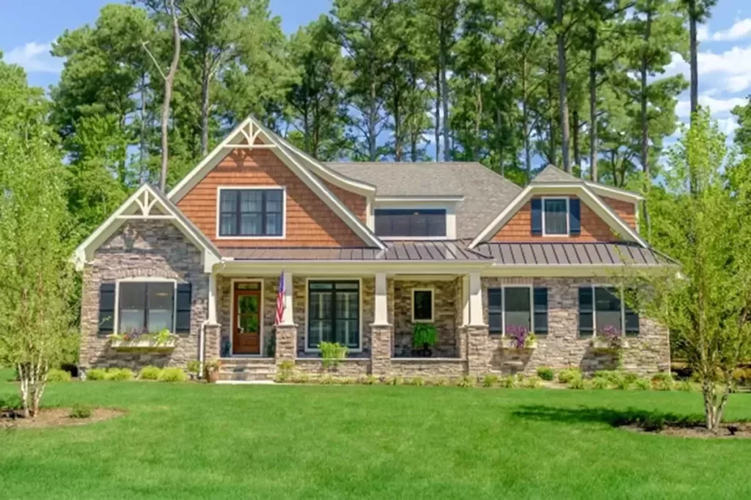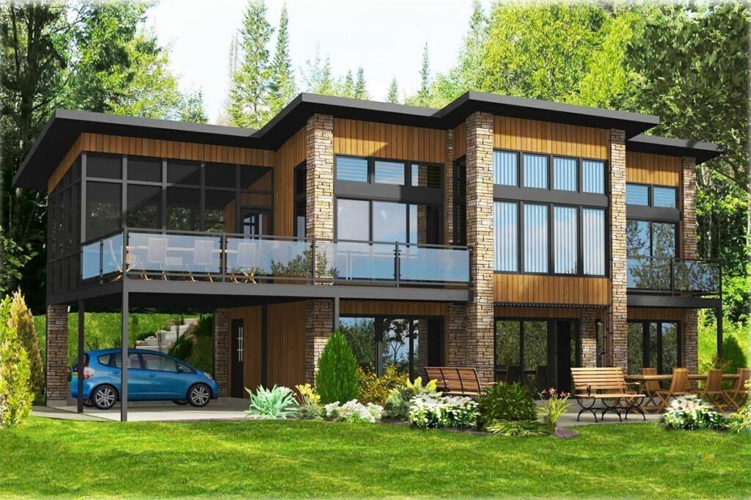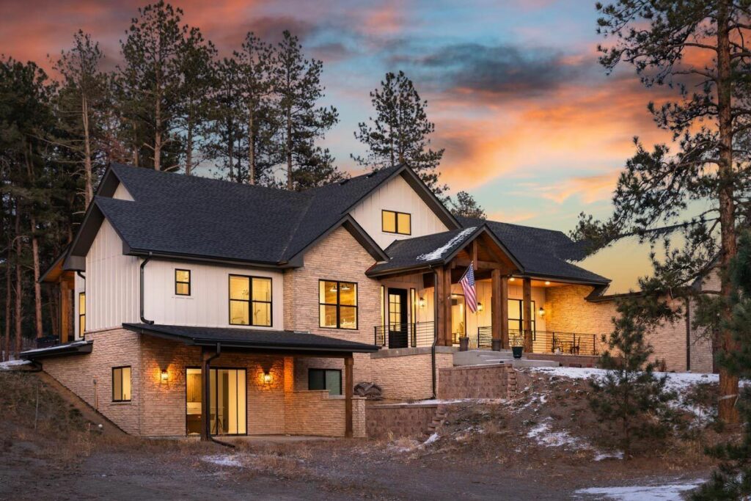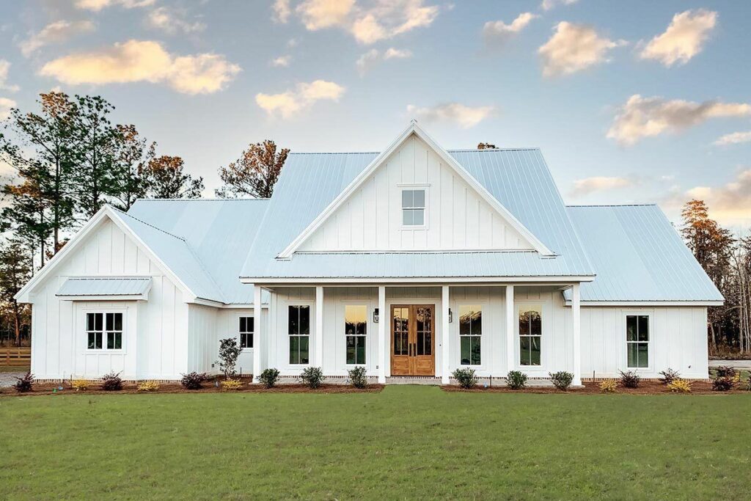1-Story 3-Bedroom Rustic Ranch Home with Porte-Cochere and Angled 3-Car Garage (Floor Plan)
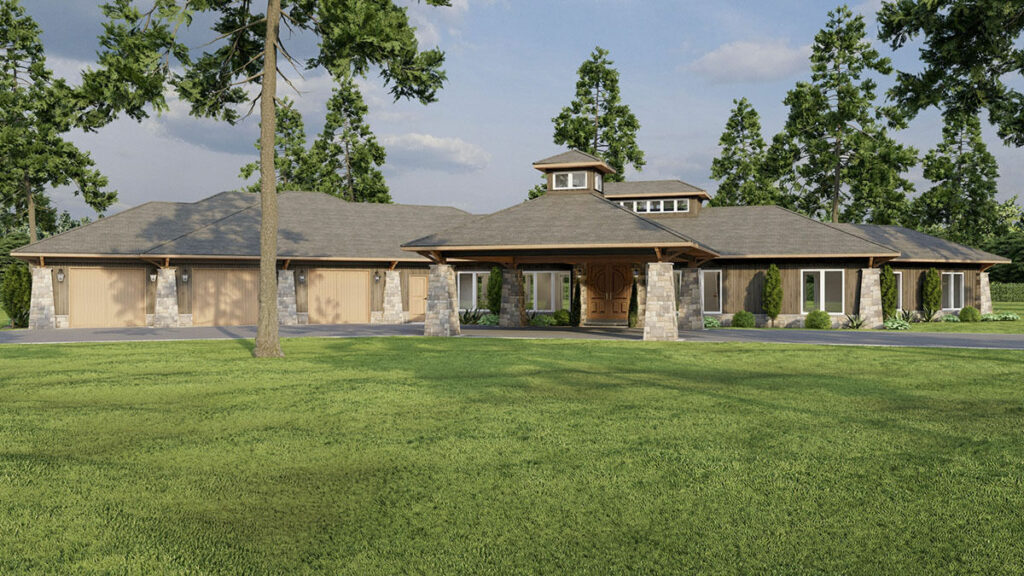
Specifications:
- 3,683 Sq Ft
- 3 Beds
- 2.5 Baths
- 1 Stories
- 3 Cars
Embarking on the journey to find a new home can be as exhilarating as it is daunting.
You’re not just searching for a structure of bricks and mortar; you’re looking for a haven that reflects your personality, caters to your needs, and wraps you in comfort and style.
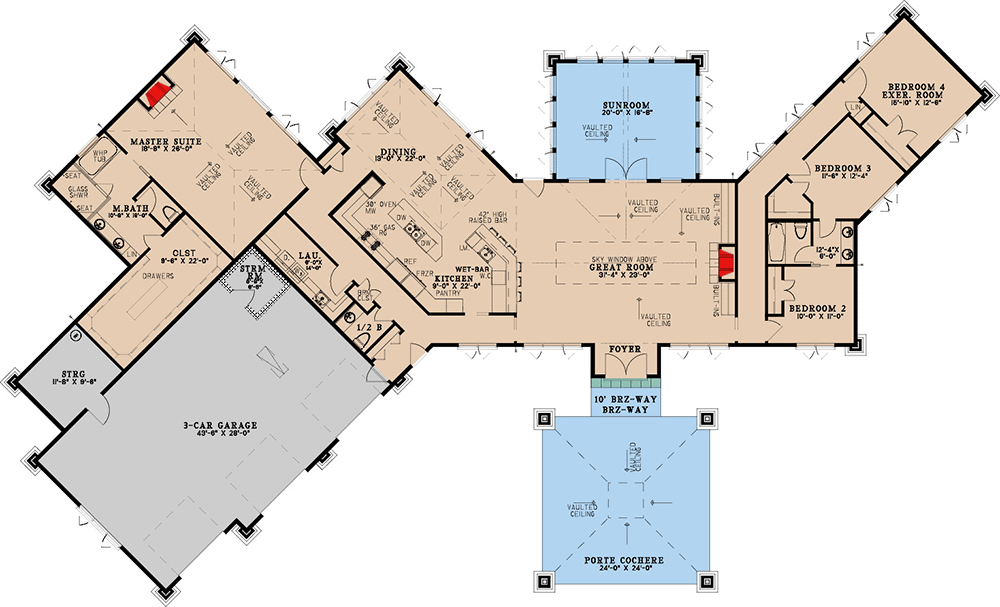
If this resonates with your quest, allow me to introduce you to a home that might just stop you in your tracks – a charming, rustic ranch house plan that’s a blend of elegance, convenience, and pure delight.
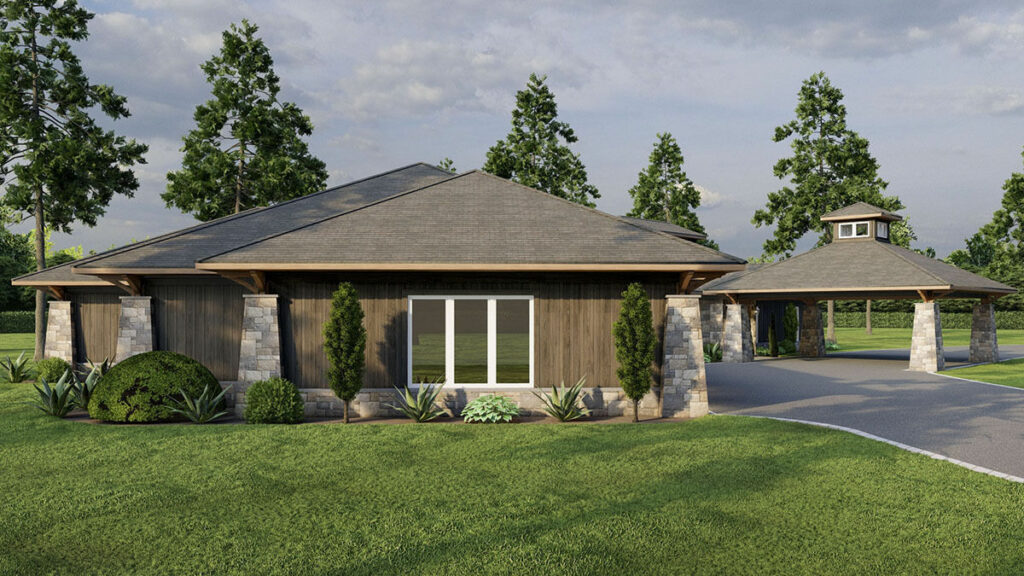
Imagine pulling up to this picturesque abode, greeted by the unique charm of its porte-cochere and the distinctively angled 3-car garage.
It’s not just a house; it’s a statement.
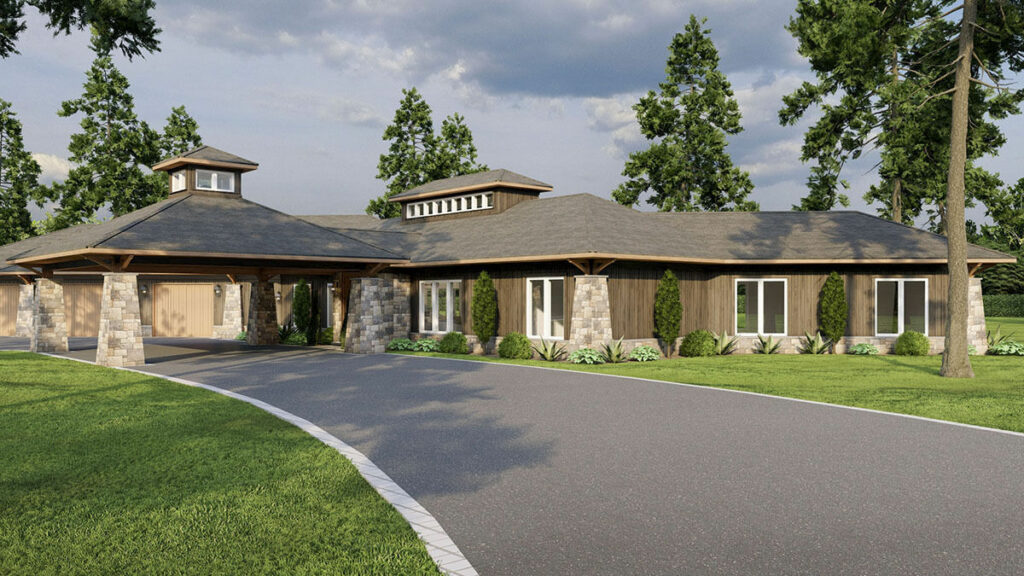
As you step inside, you’ll be enveloped by the warmth of the vaulted great room.
There’s something almost magical here, with a sky window above that showers the room in natural light, creating a sanctuary where the outside world gently filters in.
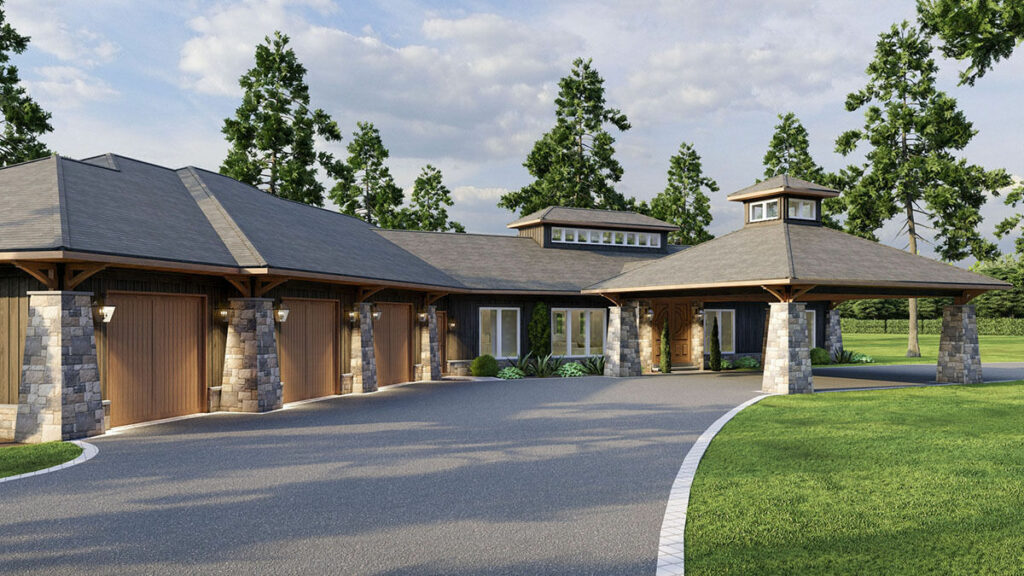
Imagine lounging in the sunroom – an enchanting space bordered by windows on three sides.
Whether you’re basking in the sun’s embrace or curled up with your favorite book, this spot in the house promises peace and pleasure.
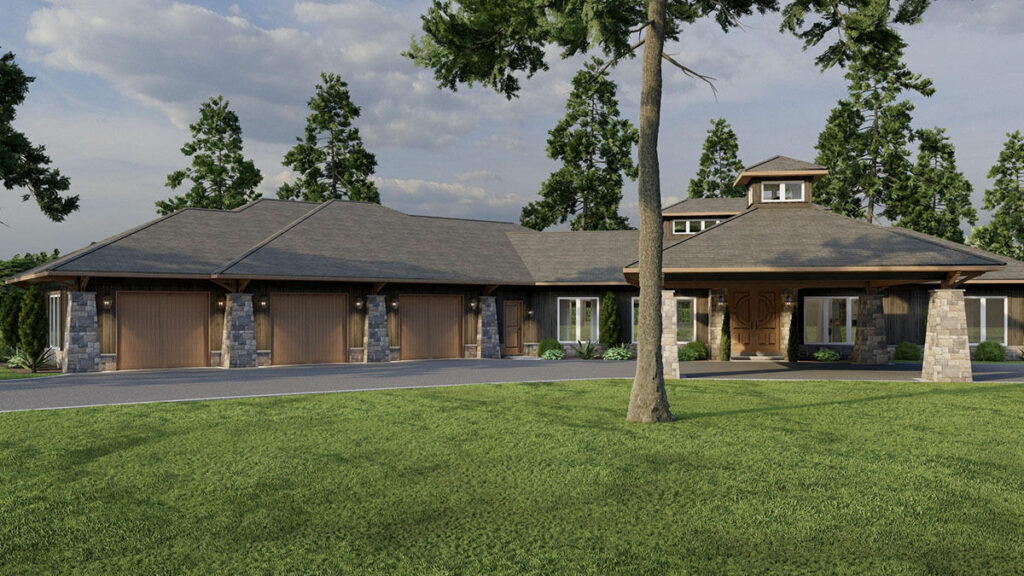
Let’s wander into the kitchen, the heartbeat of any home.
This isn’t just any kitchen; it’s a culinary dream.
A large island eating bar stands at its center, perfect for casual meals or entertaining friends.
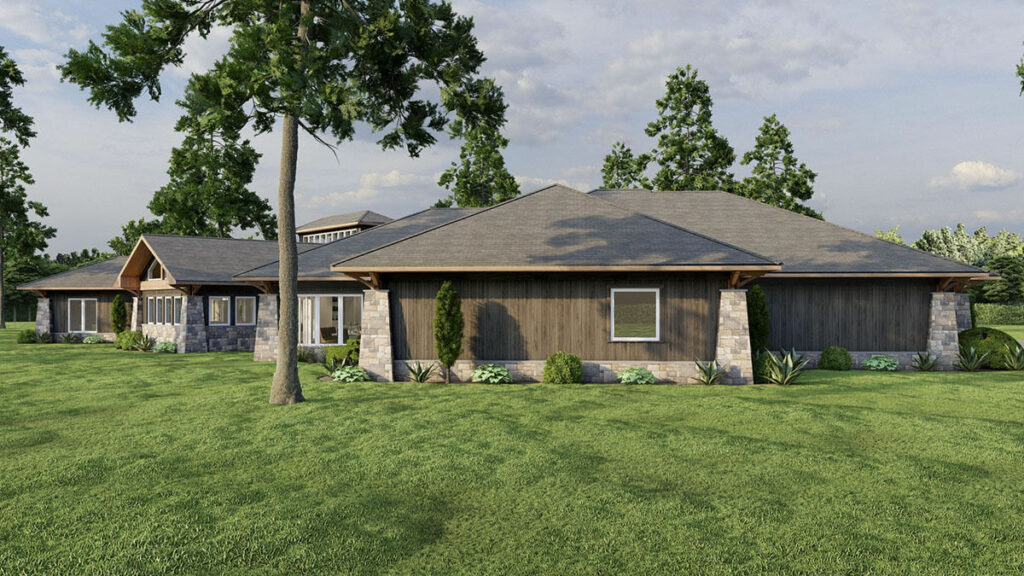
Picture yourself moving effortlessly from the prep island to the adjacent dining room, where every meal becomes an occasion.
This kitchen isn’t just about functionality; it’s about creating memories.
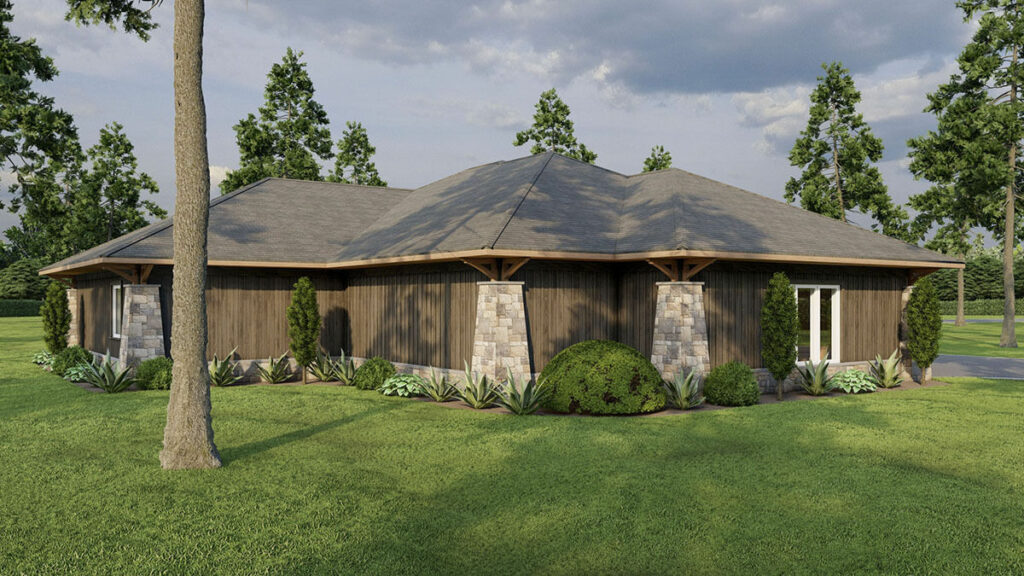
The master suite is a world unto itself.
Step inside and feel the day’s stress melt away.
The fireplace adds a romantic glow, and the vaulted ceiling lends an expansive, airy feel.
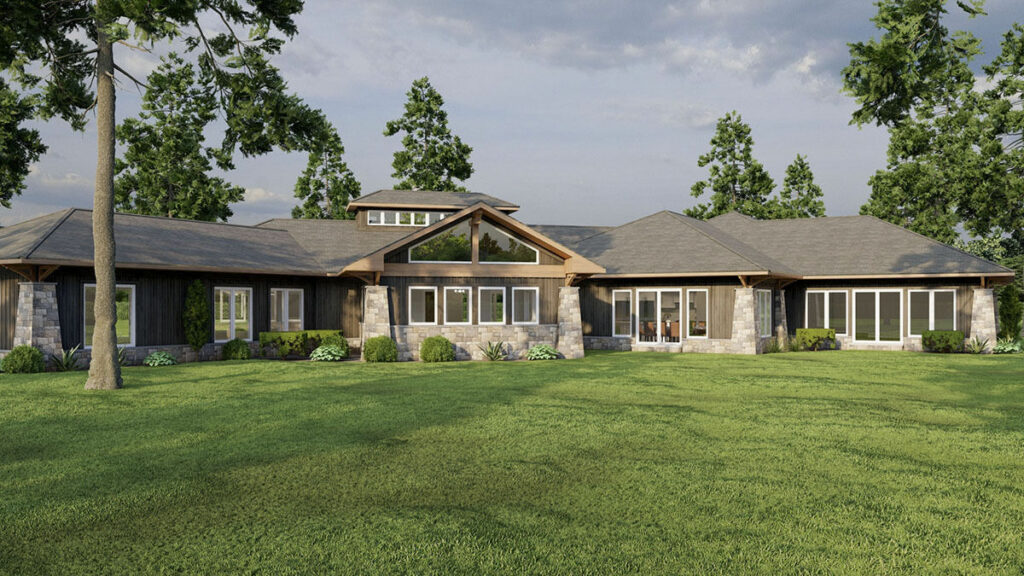
The master bath is your personal spa retreat, complete with a whirlpool tub and a luxurious corner glass shower with cozy seats.
And the walk-in closet?
It’s vast, a space where your fashion can live as large as your dreams.
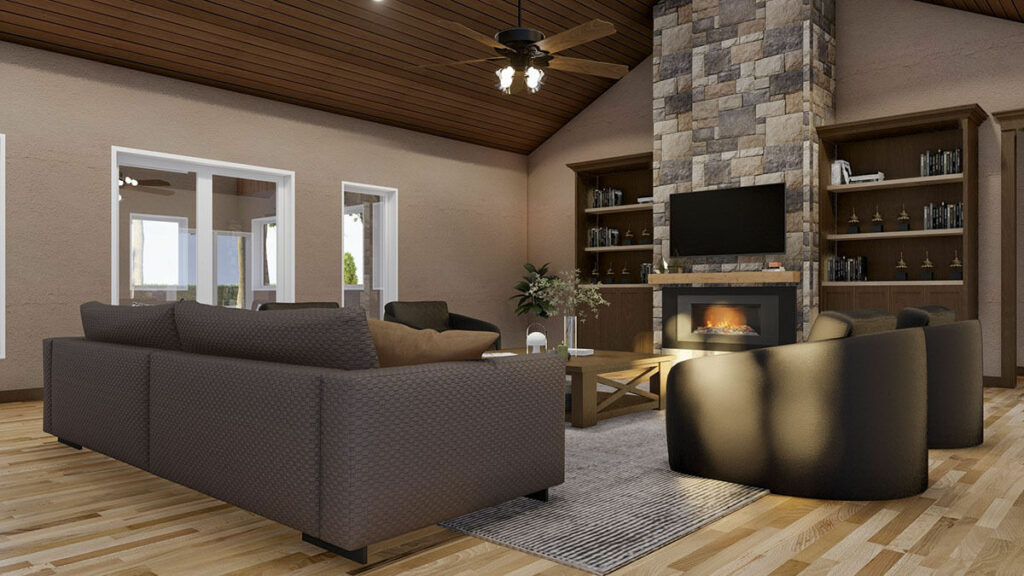
Across the home, you’ll find two additional bedrooms sharing a bathroom – ideal for kids, guests, or even a home office.
But there’s more: an optional fourth bedroom that could be your private gym.
It’s a home that adapts to your lifestyle, whatever that may be.
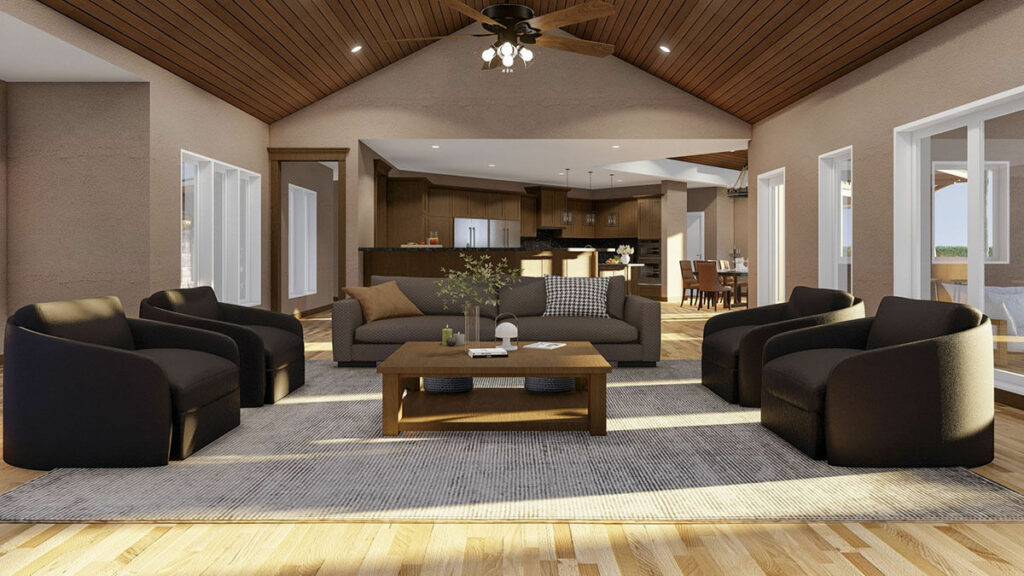
Functionality is key, and this home doesn’t disappoint.
The 3-car garage, with its appealing angular design, houses a storm room and extra storage space – combining safety with convenience.
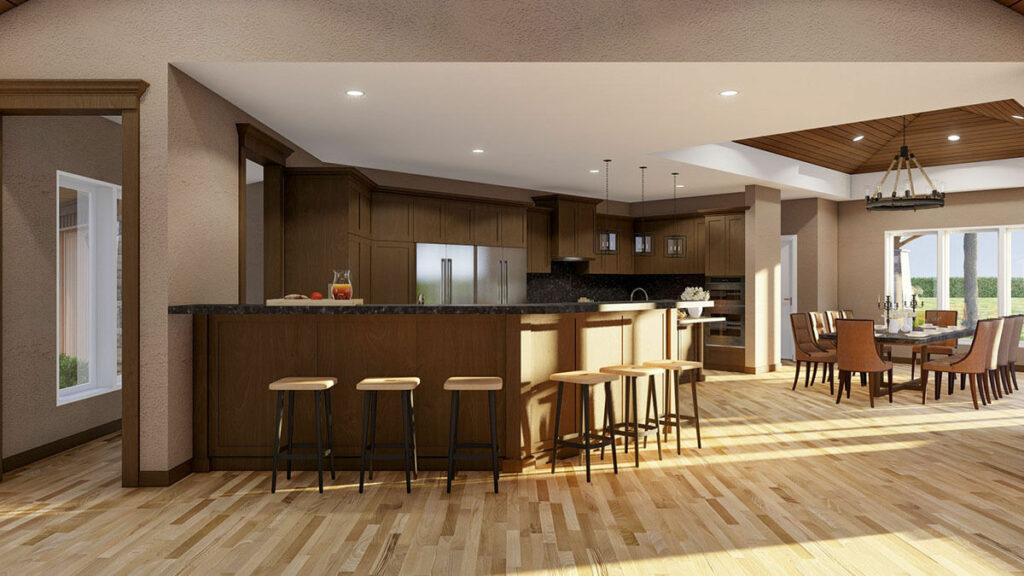
To sum it up, this rustic ranch house is more than just a place to live.
It’s a canvas upon which you can paint your life’s most cherished moments.
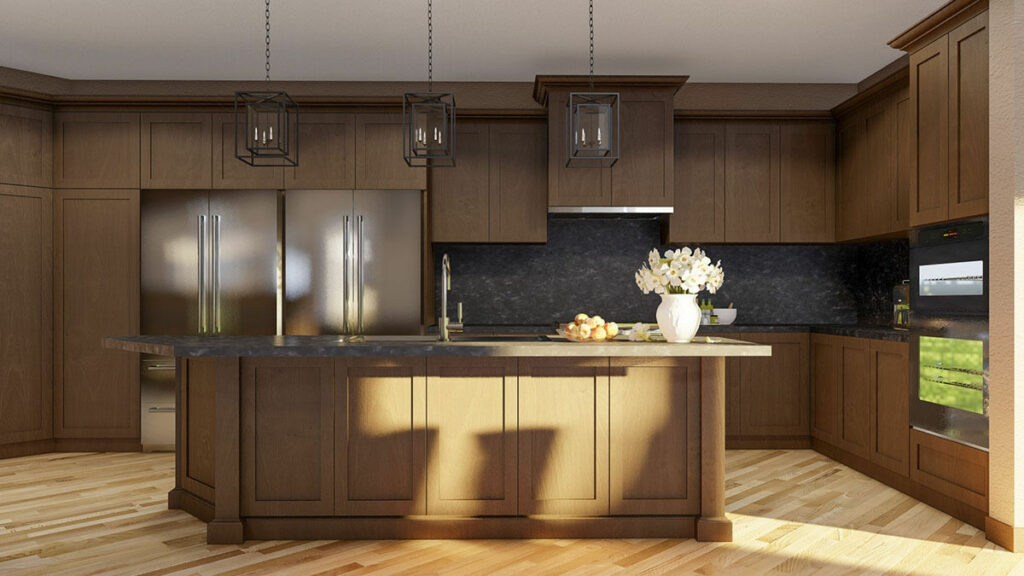
It’s where elegance meets comfort, where every room is a new opportunity for joy.
Whether you’re a family looking for room to grow or a couple seeking a tranquil retreat, this house could be the perfect backdrop to your life’s story.
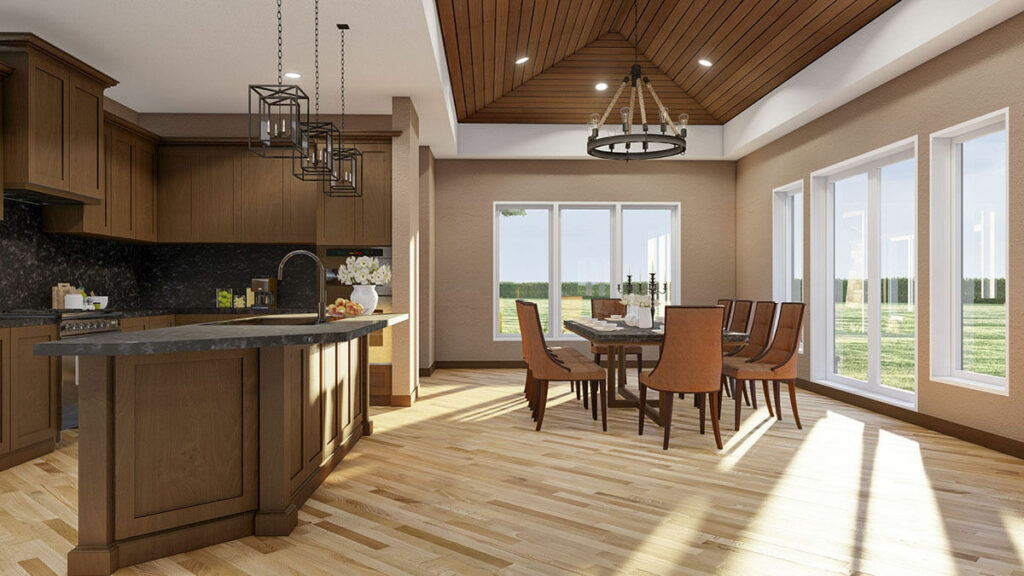
So, if you’re in search of a home that’s a harmonious blend of rustic charm and modern functionality, with a touch of elegance sprinkled in, your search may be over.
This house isn’t just a structure; it’s a dream waiting to be realized, a place where life’s best moments can unfold.
Welcome home!

