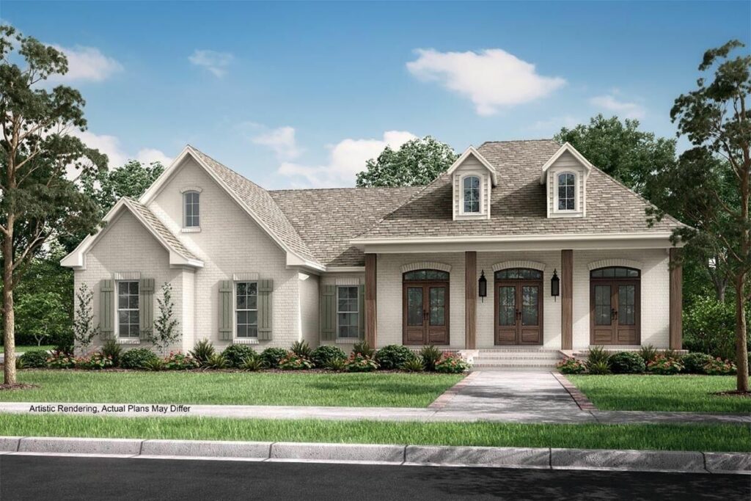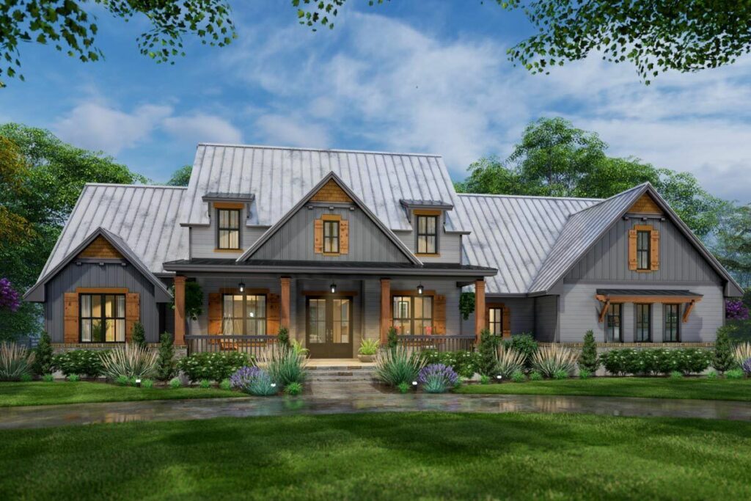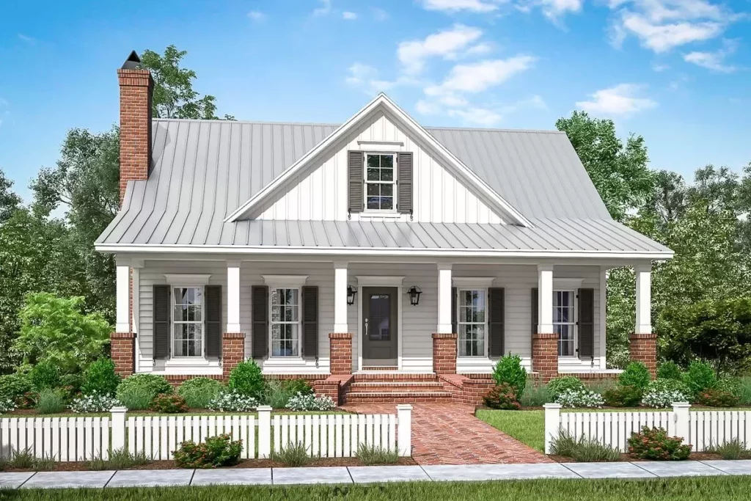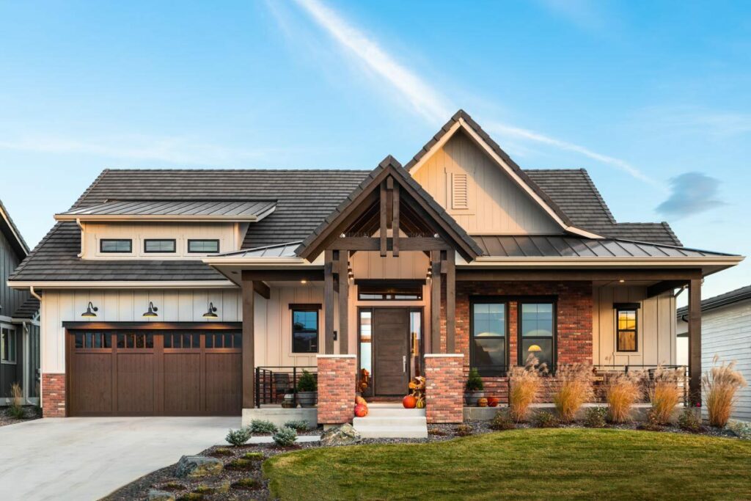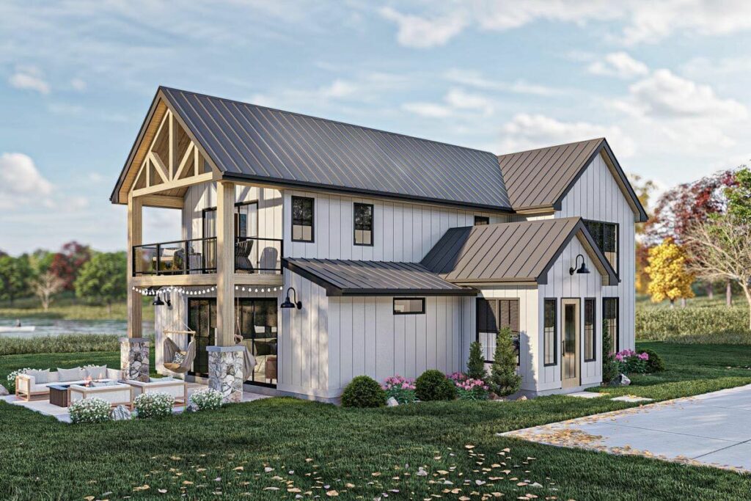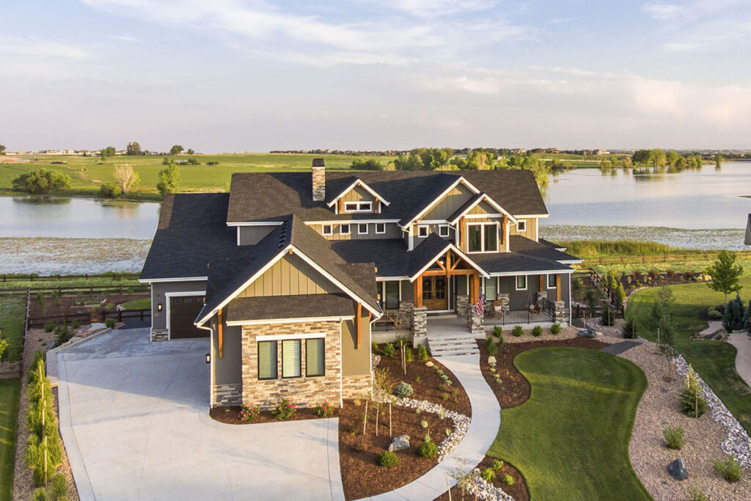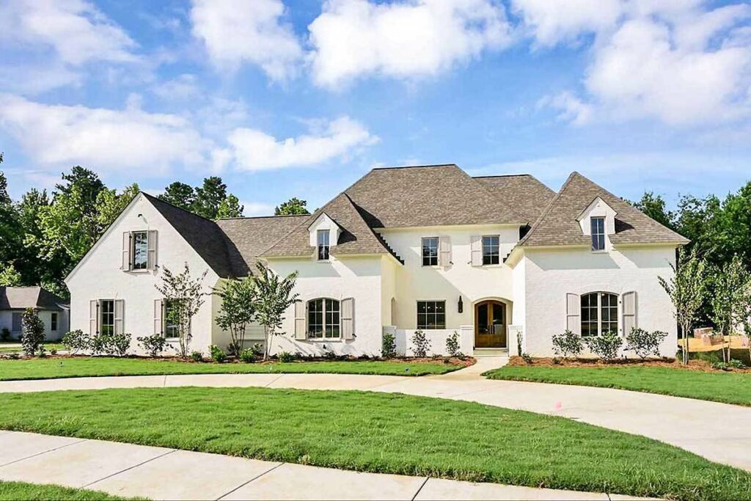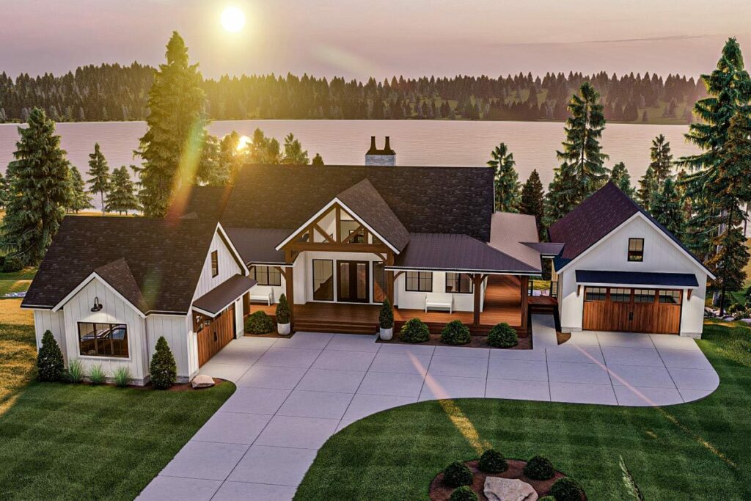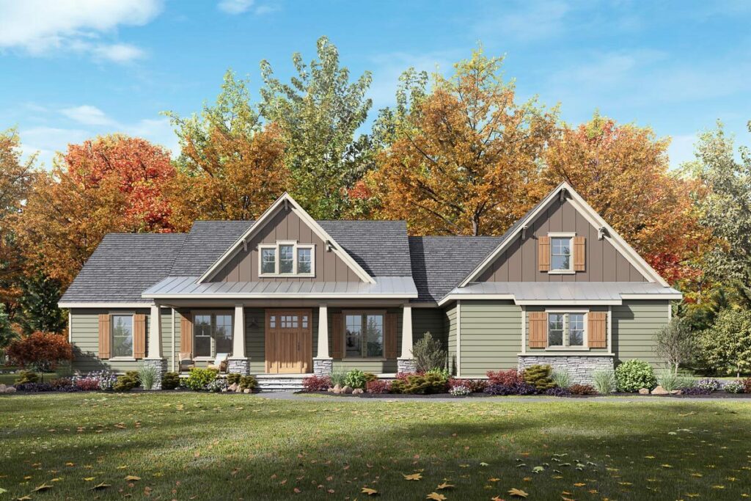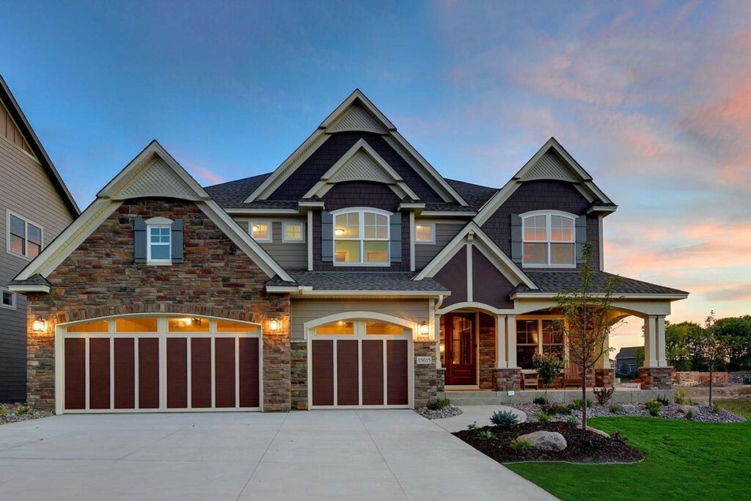1-Story 3-Bedroom Modern Farmhouse with Split Beds and Ample Outdoor Living Space (Floor Plan)
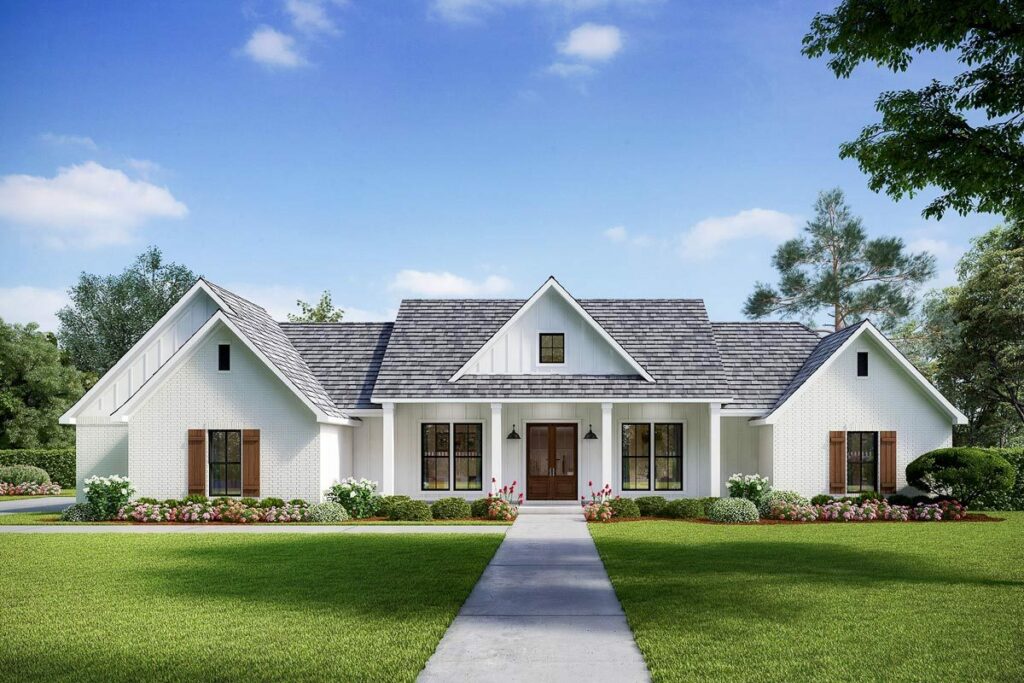
Specifications:
- 1,991 Sq Ft
- 3 Beds
- 2.5 Baths
- 1 Stories
- 2 Cars
Hello, beloved home aficionados!
Have you ever daydreamed about the perfect mix of rustic elegance and metropolitan sophistication?
Well, buckle up, because I’ve stumbled upon a house plan that seamlessly marries the two!
If envy could manifest in bricks and mortar, this house would be the embodiment of it.
Let’s explore this stunning modern farmhouse that absolutely steals the spotlight.
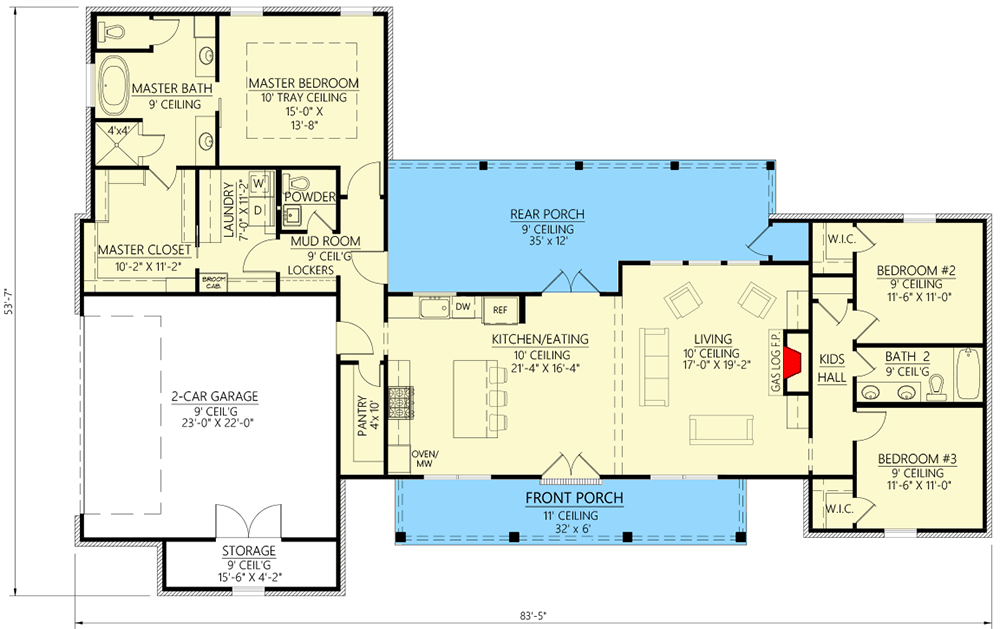
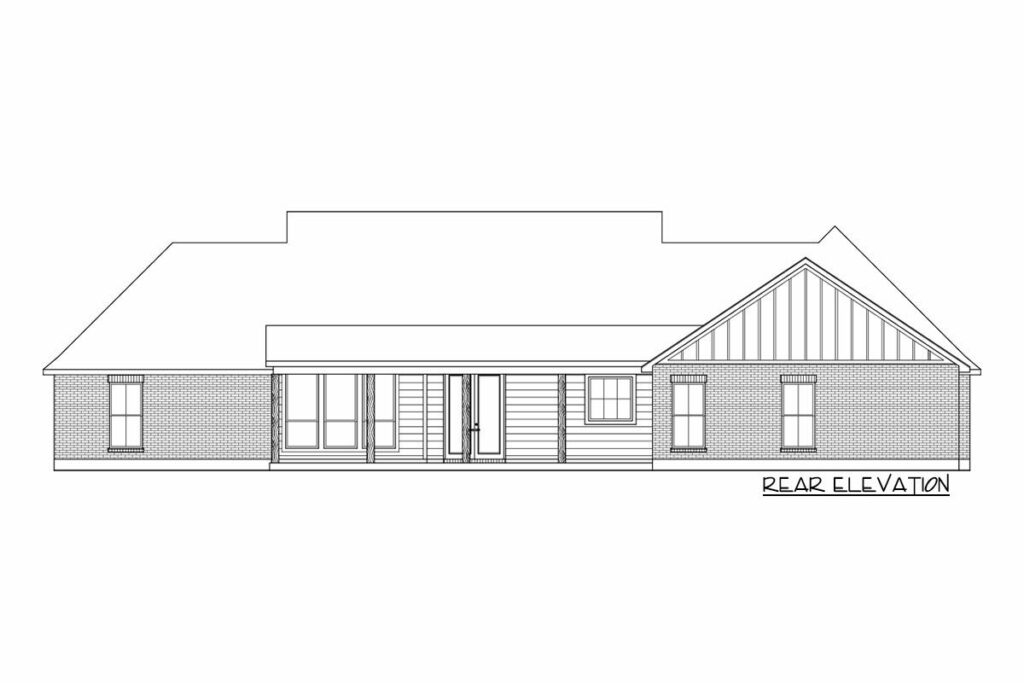
Spanning a comfortable 1,991 square feet, this modern farmhouse may not echo the grandeur of a castle, but it promises ample space for those spur-of-the-moment dance-offs in the living room (yes, I’m speaking from experience!).
And with its single-story layout, you can forget about the kids turning the staircase into their personal ski slope.
Boasting three bedrooms, the possibilities are endless: a nursery, a guest room, an office, or perhaps a sanctuary solely dedicated to the art of napping (because, let’s be honest, who wouldn’t love that?).
And for the in-laws?
Well, they get to bunk there too… when they’re on their best behavior.
The inclusion of two and a half bathrooms puts an end to the morning rush-hour bathroom dance, complete with less door-knocking and zero yelling.
And let’s not forget the magic of the half bath – a rare gem for guest convenience.
The house greets you with a symmetry that’s visually comforting, immediately boosting your home’s curb appeal to the point where neighbors can’t help but admire.
Imagine the whispers of praise, “Did you see that house?”
Yes, they’re envying yours.
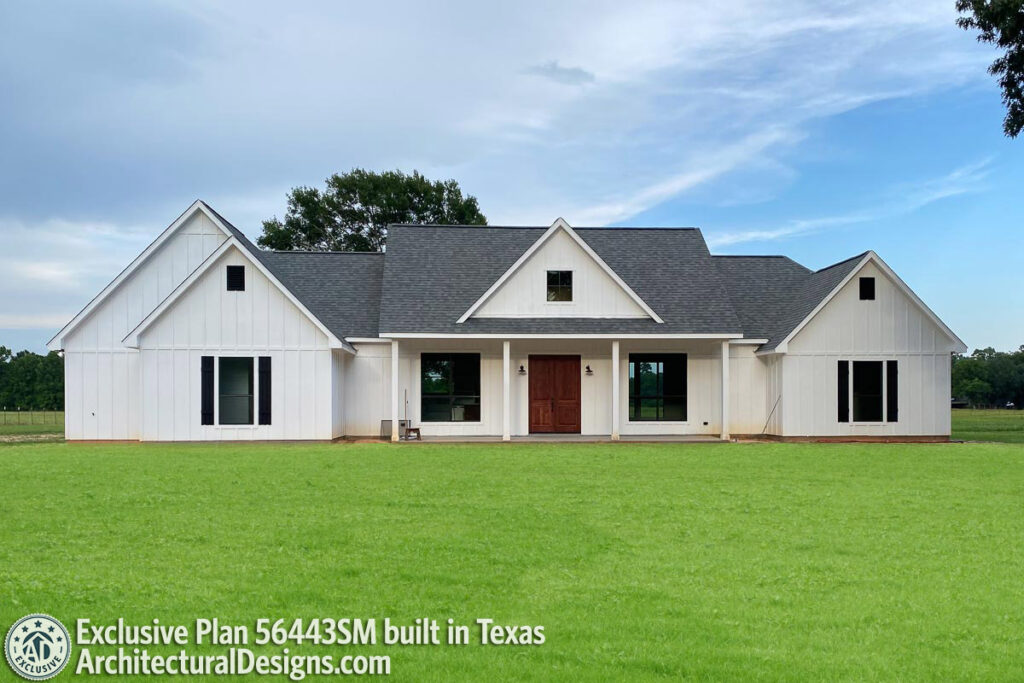
Inside, the effortless flow between rooms means you can navigate the house without a single awkward shuffle or bump. Picture yourself moonwalking from the dining room to the living room, with those elegant French doors framing the heart of your home.
The gas log fireplace is not just any fireplace.
It’s a focal point visible from the kitchen, dining, and living areas, creating an ambiance straight out of a cozy, magical novel – minus the owls.
And who needs a ship when you’ve got an island right in your kitchen?
This prep island is the dream of every multitasker, serving as a cooking space, dining area, and even an impromptu stage for karaoke nights.
The master suite is tucked away in the house’s left wing, offering a retreat that’s more than just a place to sleep; it’s a whole vibe.
The ensuite bathroom features a standalone bathtub, dual vanities (because sometimes sharing is overrated), and a walk-in closet so spacious, you might need breadcrumbs to find your way out.
Oh, and don’t forget the laundry room access, because reality checks in even in dream homes.
On the opposite wing, the additional bedrooms offer a cozy escape for family, friends, or even a spirited game of hide-and-seek, anchored by a shared bathroom that’s roomy enough for both play and relaxation.
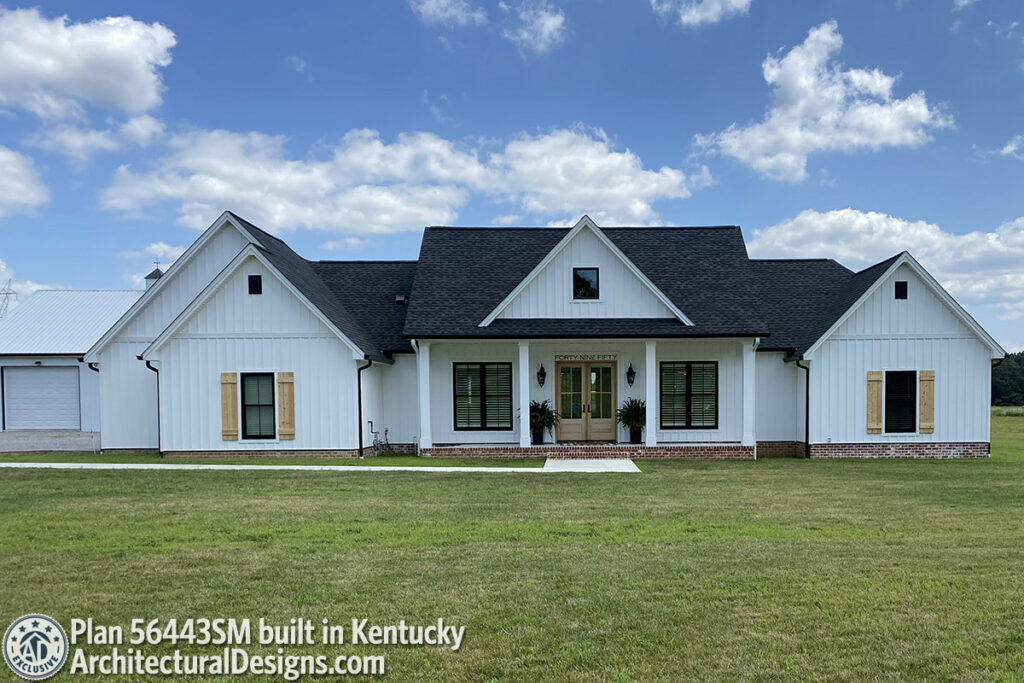
The side-entry garage isn’t just about looks; it’s a practical addition that accommodates two cars and includes extra storage for those once-a-year essentials.
In essence, this modern farmhouse represents the ultimate fusion of comfort, style, and personality.
It’s not merely a house; it’s a statement, a way of life, a piece of your heart.
So whether you lean towards rustic charm or prefer a more contemporary flair, this home could very well be the fairy tale ending you’ve been searching for, crafted in stone and wood.

