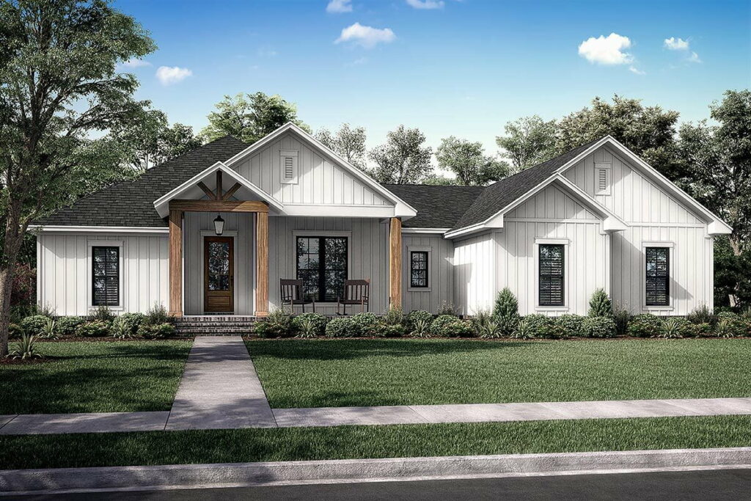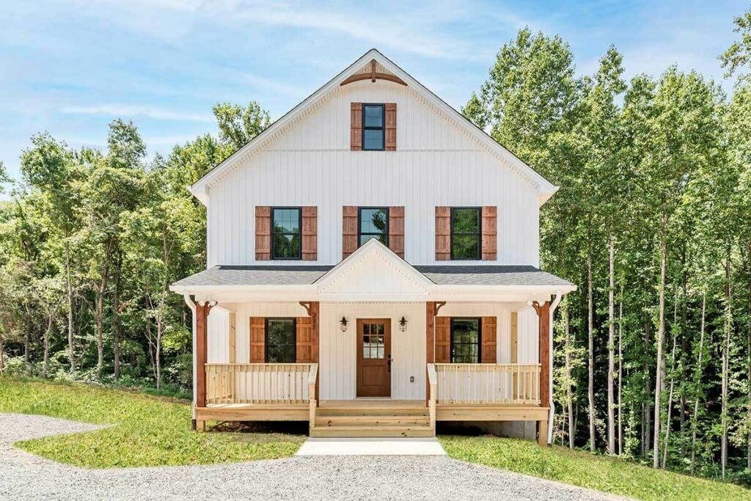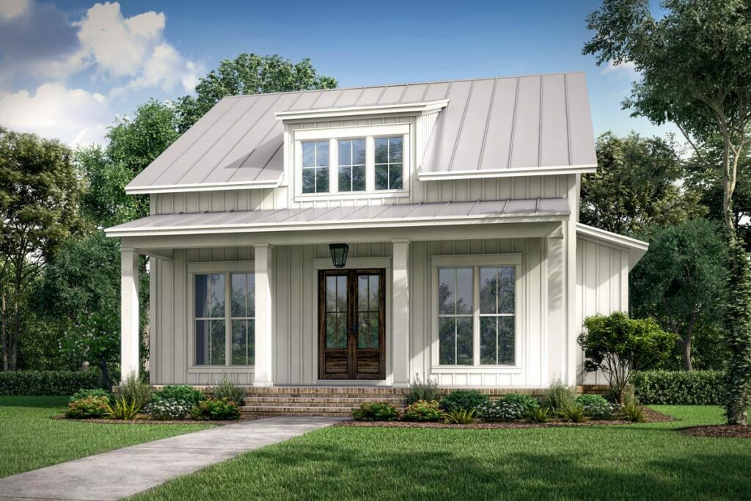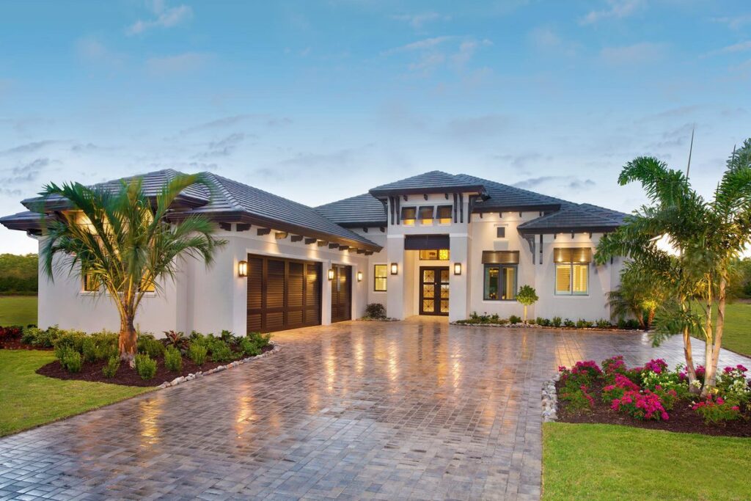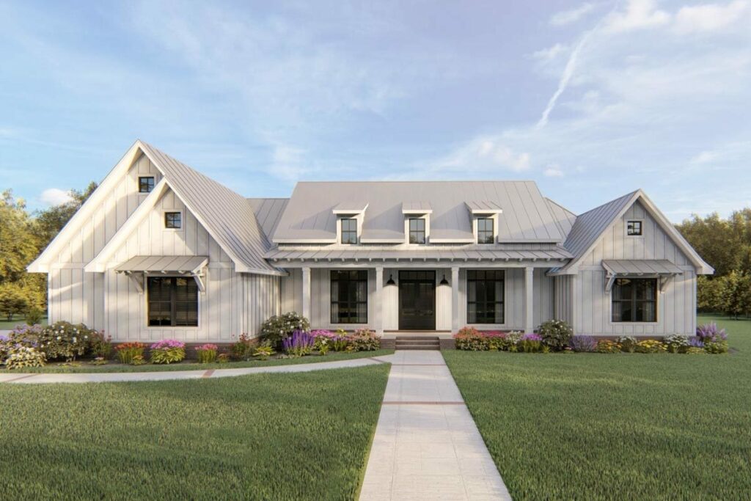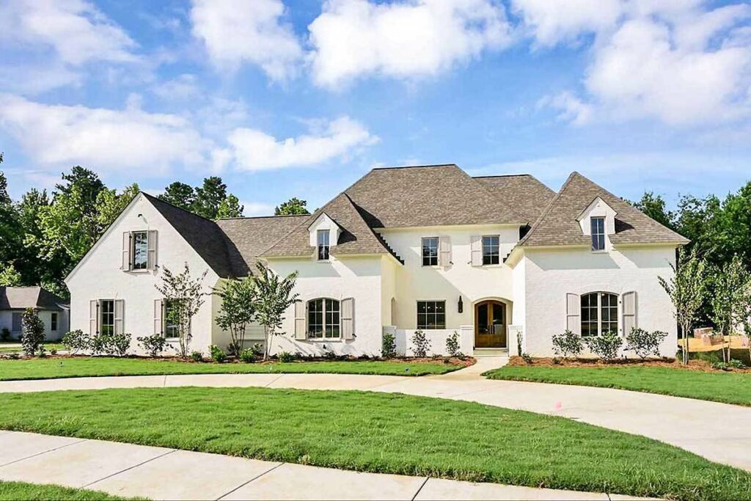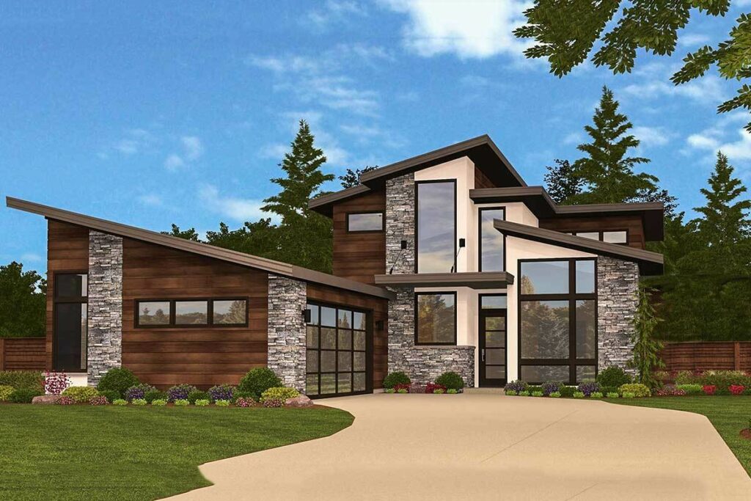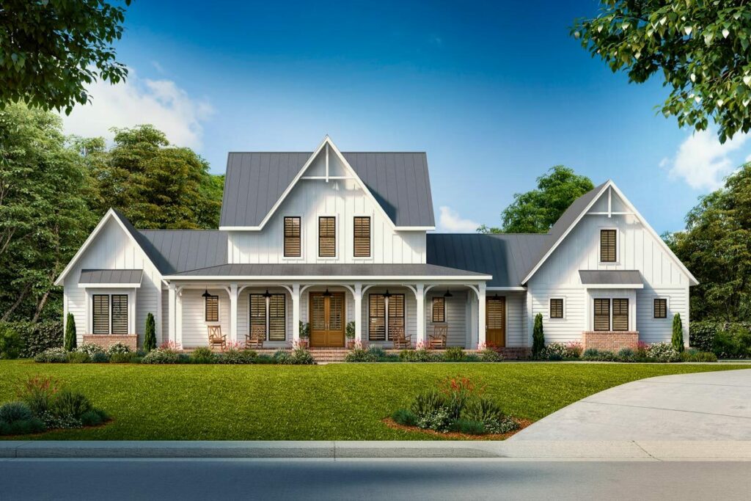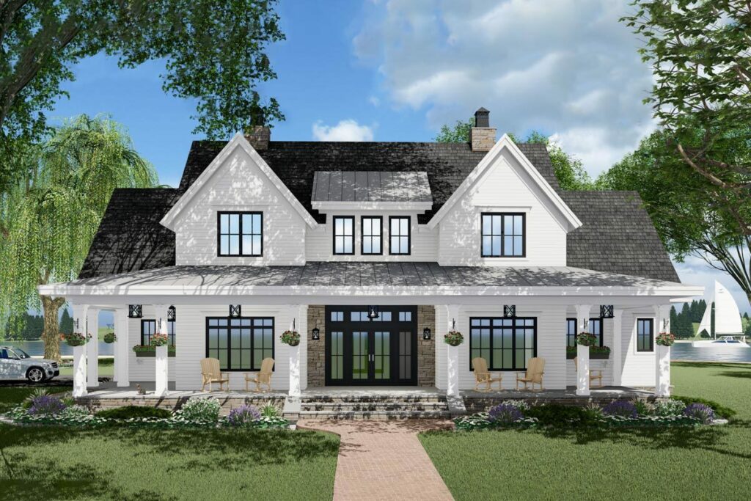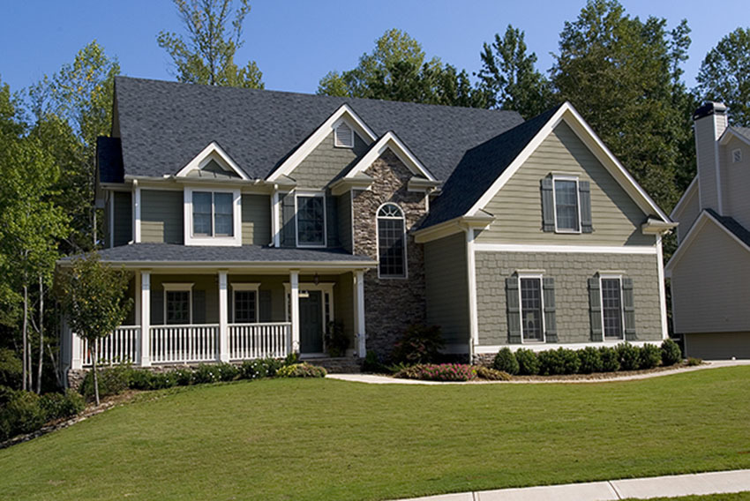1-Story 3-Bedroom Modern Farmhouse with Screened Porch and Split-bed Layout (Floor Plan)
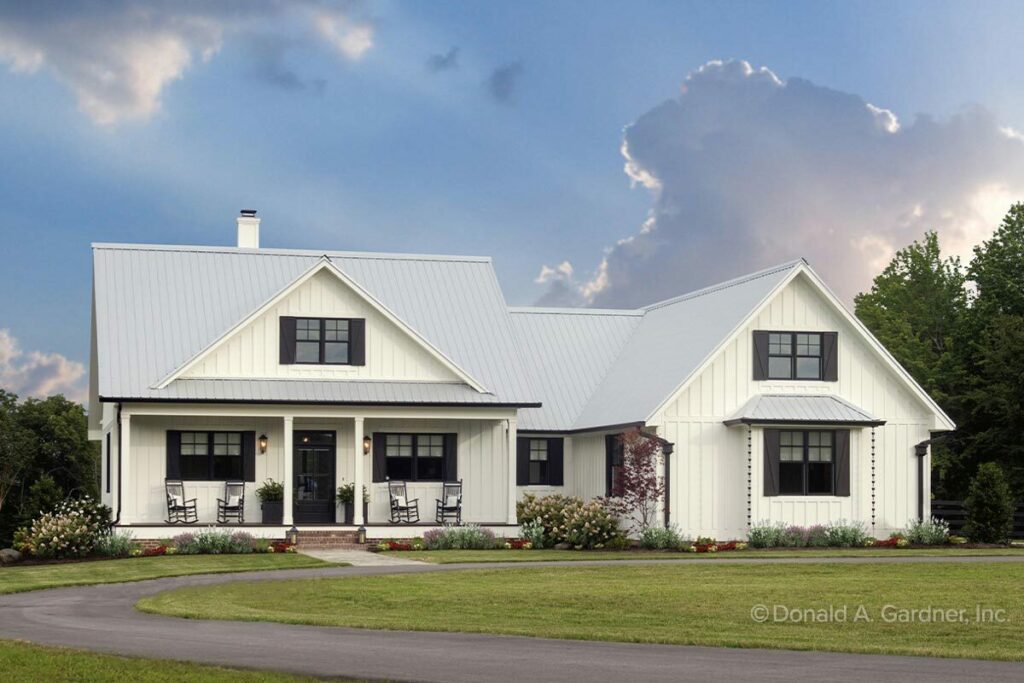
Specifications:
- 1,905 Sq Ft
- 3 Beds
- 2 Baths
- 1 Stories
- 2 Cars
The modern farmhouse style is undeniably charming, striking the perfect balance between classic elegance and contemporary flair.
Imagine the allure of avocado toast in the world of home designs—it’s been on the scene for a while yet remains as appealing as ever.
So, why don’t you settle in with your favorite drink and join me for a walk through a delightful 1,905 square foot modern farmhouse plan that embodies this enchanting style?
As you approach the house, the first thing that captures your attention is the expansive front porch, under a lofty 9’10” ceiling.
This porch invites you to relax with a book or spend your Sundays lounging and chatting with loved ones.




The prominent gables above add a sophisticated charm, ensuring your home stands out with a timeless beauty that’s sure to be the envy of the neighborhood.
Stepping through the front door, you’re greeted by an impressive 19’5″ cathedral ceiling that stretches across the great and dining rooms, giving the space a warm, welcoming embrace.

The design feels like the house is literally opening its arms to you, saying, “Welcome home!”

The layout is wonderfully open-concept, with an eating bar that faces the kitchen, allowing for effortless conversations with guests or easy supervision of children while cooking.

Now, you might be thinking, “Open-concept just means no walls, right?”

Absolutely—and it’s fantastic!

The lack of walls means that no matter where you are, whether in the kitchen, dining area, or the great room, you’re always part of the conversation.

This home extends its living spaces beyond the traditional confines, including a screened porch with an impressive 18’7” ceiling and a cozy patio area, perfect for any social gathering or a tranquil spot to unwind.

Upon entering from the double garage, you’ll find yourself in a practical mudroom.

This space is equipped with a walk-in pantry, ample closets, and an e-space perfect for looking up recipes or checking emails—a truly efficient “command center.”

The bedrooms are thoughtfully laid out, particularly the master suite, which is strategically placed away from the busier parts of the house for privacy.

It boasts dual walk-in closets and additional linen storage, presenting a boutique-like feel right in your own home.

And there’s even more to love with the 472 square foot bonus room upstairs.

This space is a blank slate, ready to be transformed into whatever your heart desires—be it a home gym, a game room, or an in-home theater.

With this much room, you can design the space of your dreams without any constraints.
In summary, this 1,905 square foot modern farmhouse is not just a house; it’s a home that offers a seamless blend of traditional charm and modern convenience.
From its spacious layout to its thoughtful, luxurious features, it promises a lifestyle of comfort and style.
So why not make it yours?
Your dream modern farmhouse awaits!

