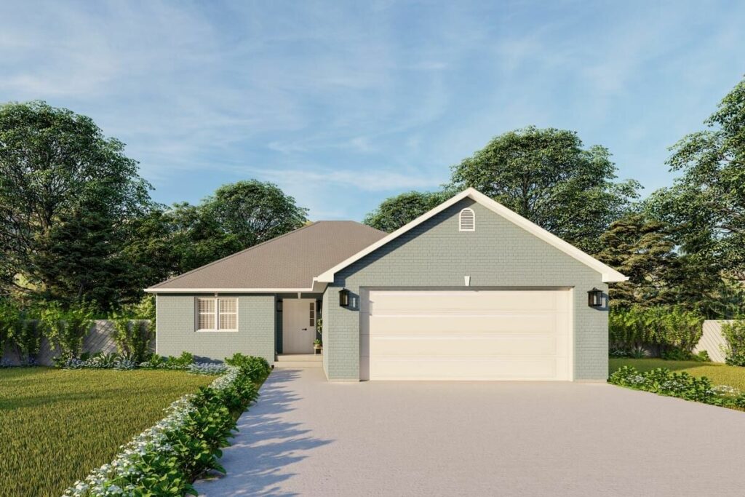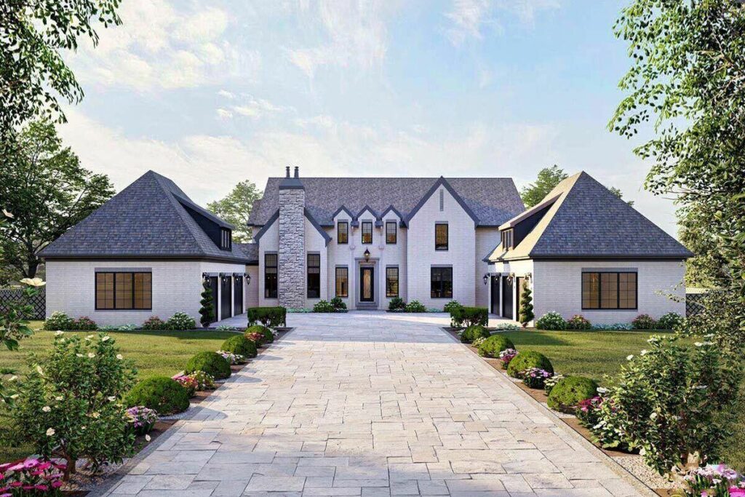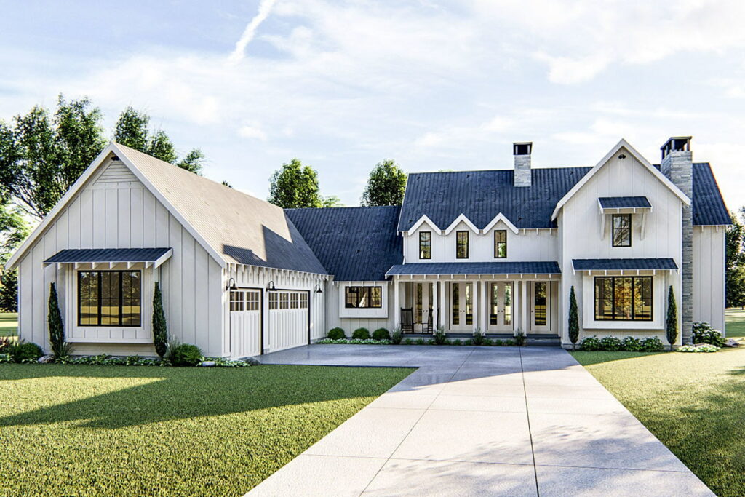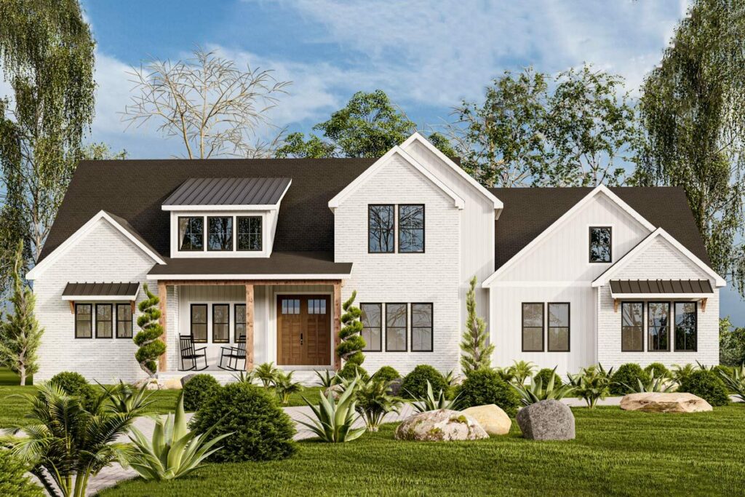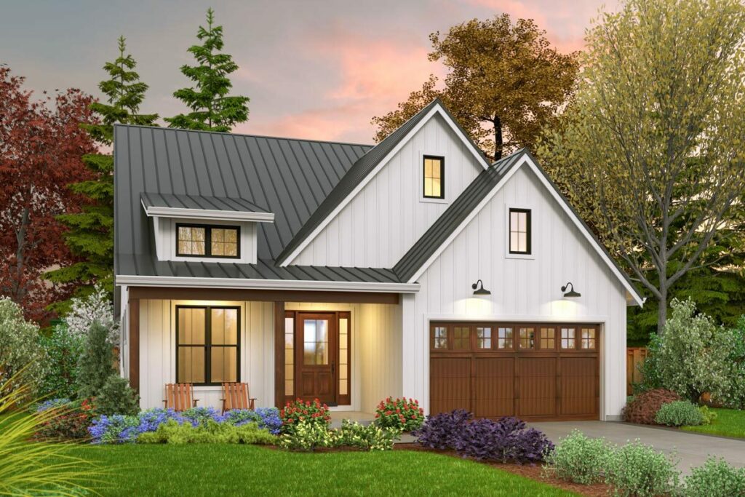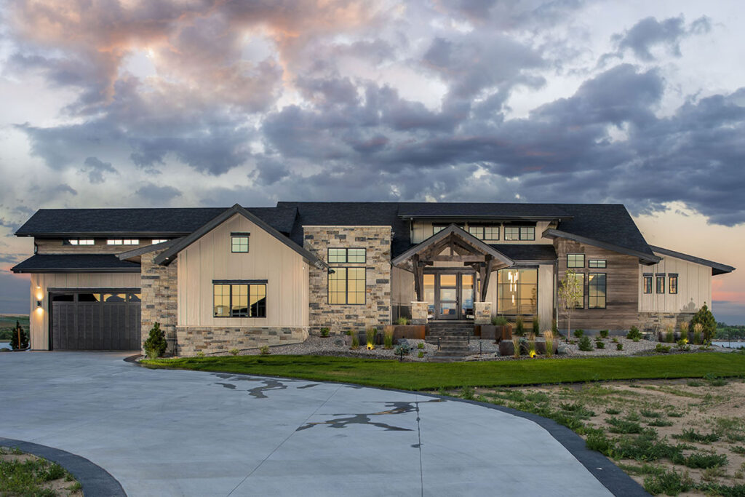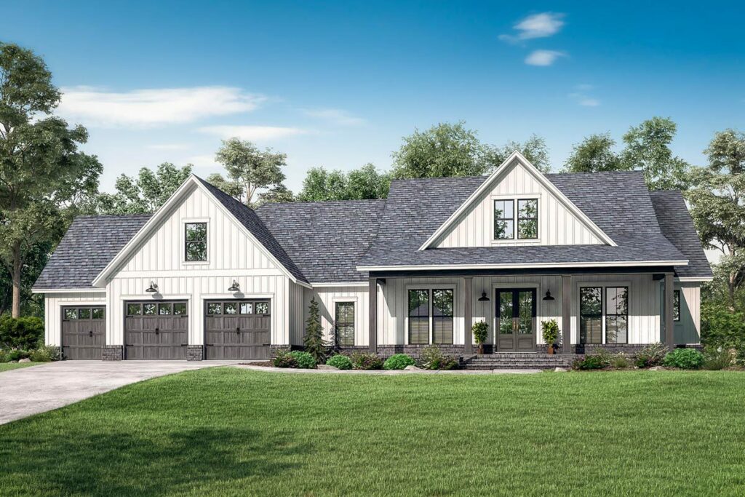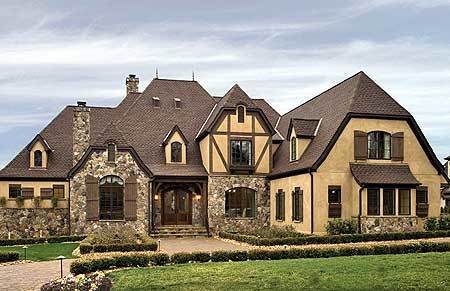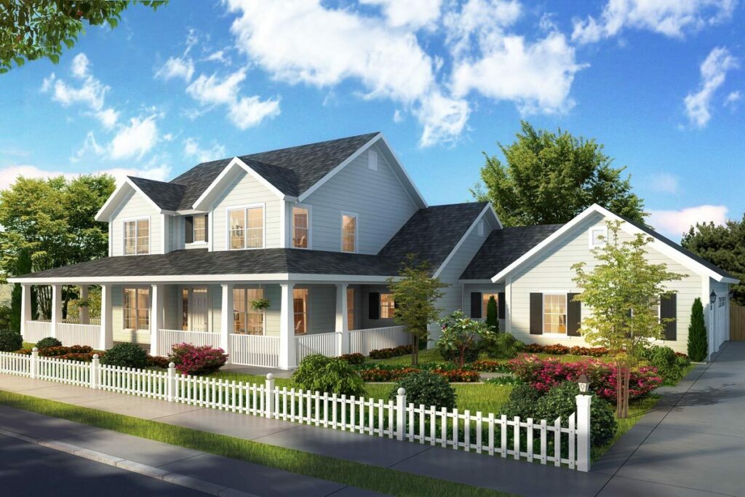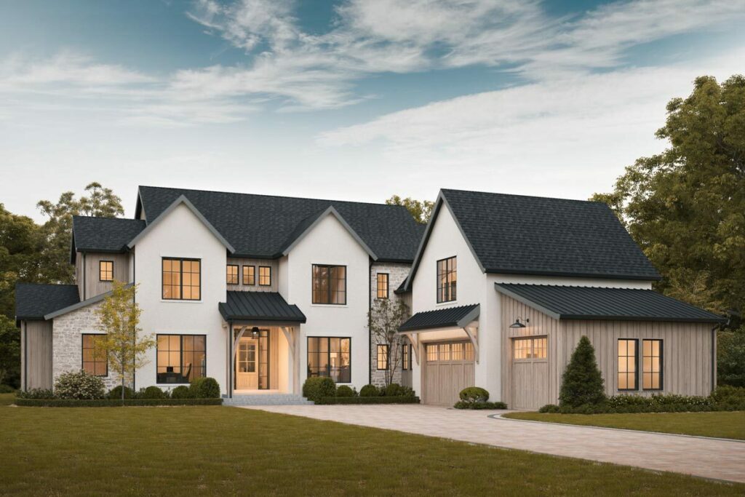1-Bedroom One-Story Cottage with Cozy Home Office (Floor Plan)
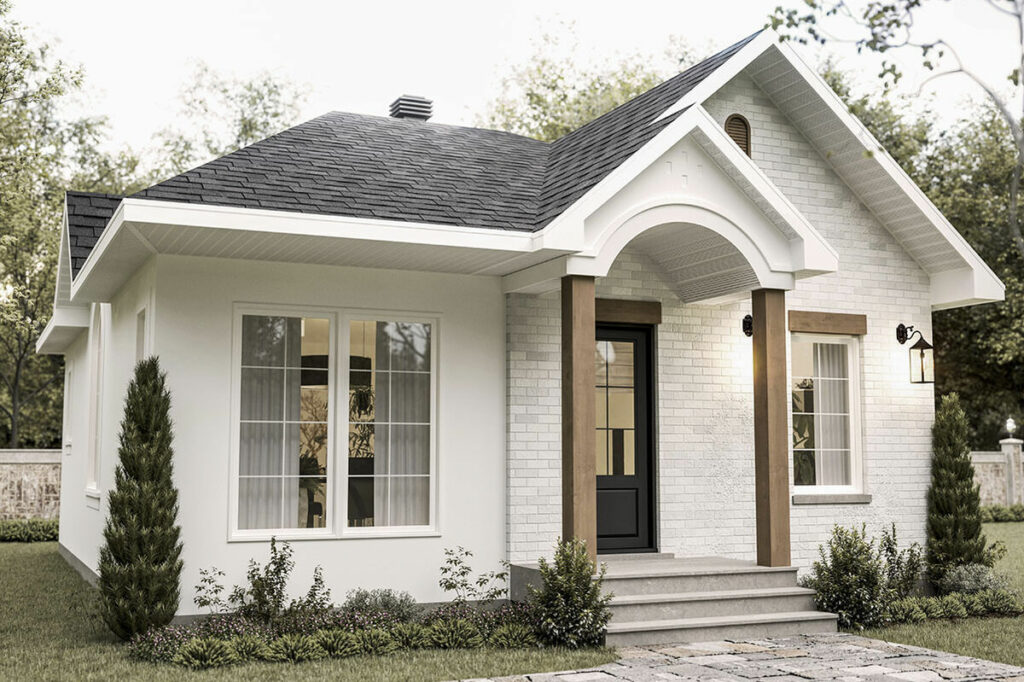
Specifications:
- 832 Sq Ft
- 1 Beds
- 1 Baths
- 1 Stories
“Good things come in small packages” might just be the perfect introduction to this charming 832 square foot, one-story cottage.
More than a mere structure, this home is a testament to the enchantment of compact living, encased in stylish stucco and painted brick.
Imagine you’ve decided to adopt a ‘less is more’ lifestyle, yet you’re unwilling to sacrifice style or functionality.
Enter this delightful little powerhouse.
While it might offer just one bedroom and one bathroom, what it seemingly lacks in square footage, it abundantly compensates for with its charm and ingenious layout.
It’s akin to a Swiss Army knife: compact, efficient, and astoundingly adaptable.
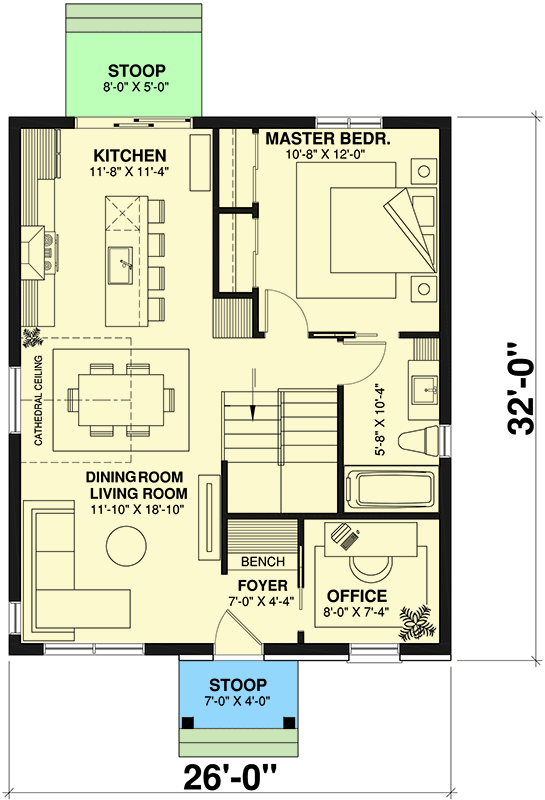
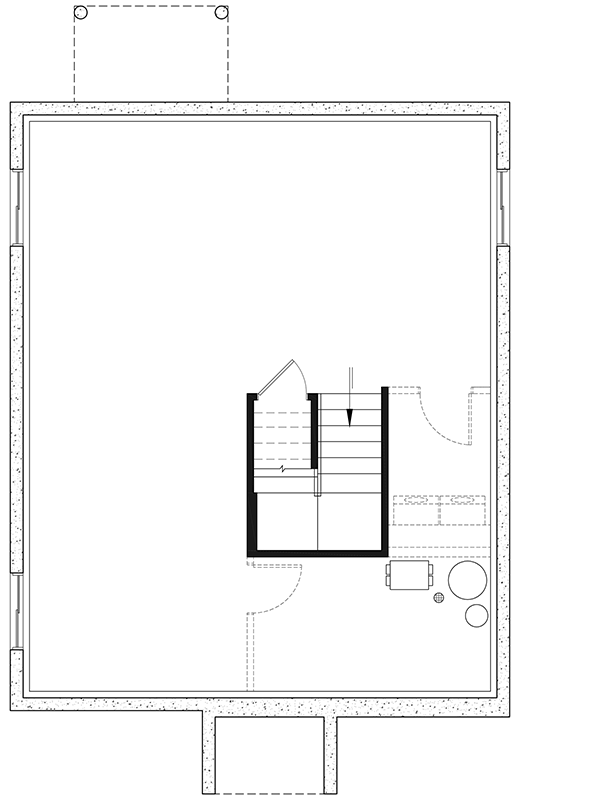
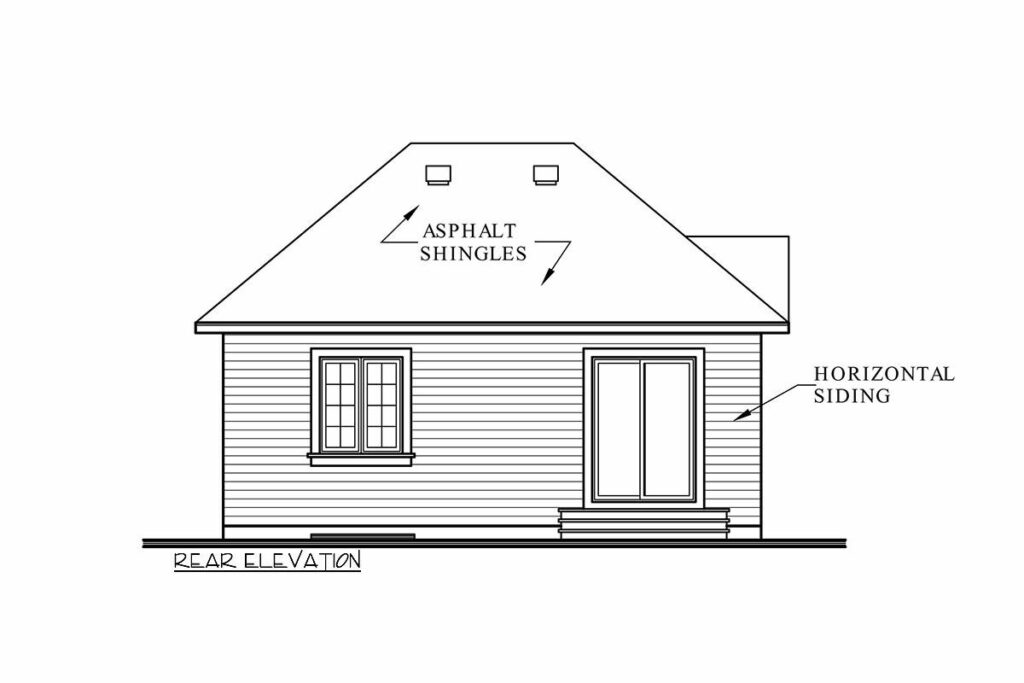
Upon entering, you’re immediately greeted by a delightful surprise: a home office nestled right off the foyer.
Who would have guessed that such a compact space could accommodate a professional nook?
Yet, here it is, outfitted with a cozy bench—ideal for pondering whether your last email came off a tad too cheeky.
It’s the perfect alcove for tackling global conquests (or at least your inbox) in your comfiest slippers.
Venturing further, the dining area challenges the very notion of ‘limited space.’
With a cathedral ceiling soaring towards the heavens, this area introduces a dramatic flair to everyday dining.
It might not echo your praises of the evening’s meal, but it centers elegantly around a window that bathes your dining experiences in natural light—your meals might just become the next big hit on Instagram.
Adjacent lies a kitchen that will leave you wondering how you ever managed without it.
The island isn’t merely decorative; it serves as a versatile hub for up to four people.
It’s perfect for leisurely Sunday brunches, intimate heart-to-hearts over a glass of wine, or spirited debates about the culinary legitimacy of pineapple on pizza (and yes, it absolutely belongs).
There’s ample space here, even by the most whimsical standards of ‘cat-swinging’—not that we endorse such activities!
Now, for the pièce de résistance: the master bedroom, defined by the sleek efficiency of a pocket door leading to the bathroom.
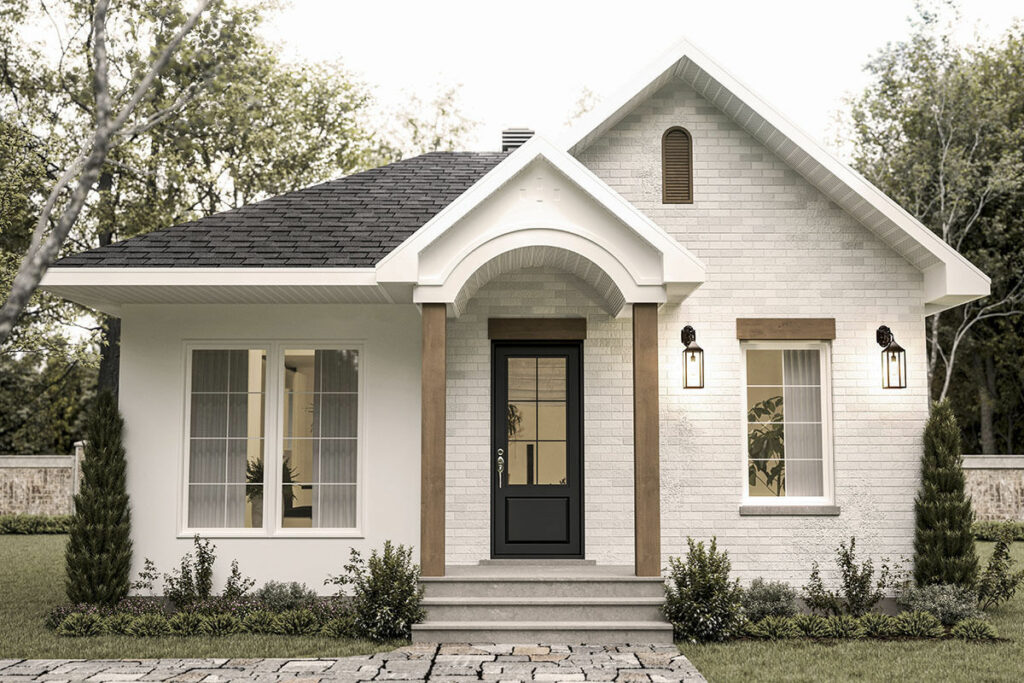
This isn’t just any door; it’s a marvel of space-saving technology that enhances the room’s luxury feel.
You might find yourself sliding it back and forth just for the pleasure of its smooth motion.
The bathroom continues the theme of clever spatial use without feeling cramped.
It’s intimate and modern—the kind of space that makes shower solos sound more like studio recordings.
This cottage proves that living smaller doesn’t mean forgoing luxury.
It’s all about efficiency, intelligent design, and a bit of quirkiness that larger homes simply can’t match.
This home understands that sometimes, the best way to enhance your life isn’t with more space, but by making smarter use of what you have.
It’s the trivia night ace—small, smart, and surprisingly resourceful.
If you’ve ever felt overwhelmed by too much space, or you’re contemplating downsizing without compromising quality, this one-bedroom, one-bath cottage is quietly calling your name.
And if you listen very closely, it might just assert a culinary preference: “Pineapple does belong on pizza.”
Welcome home, folks!

