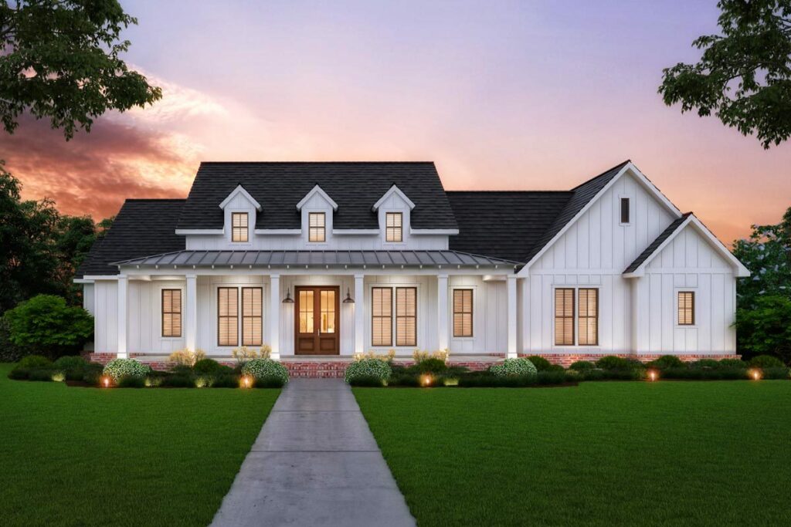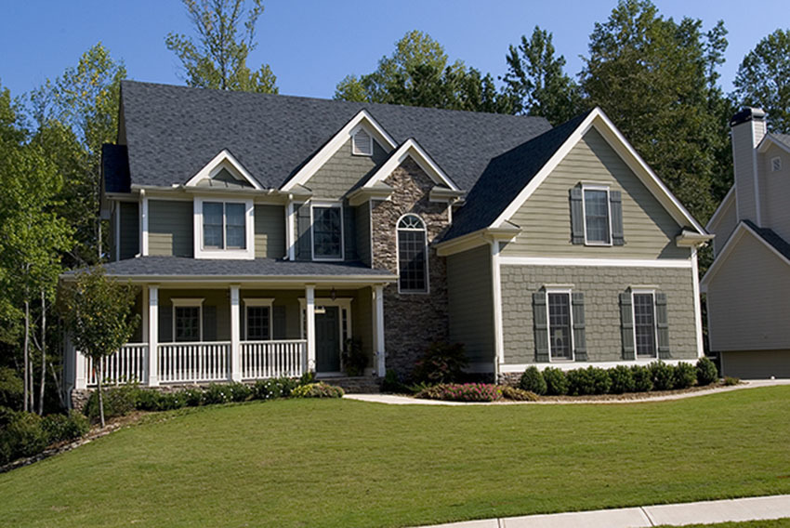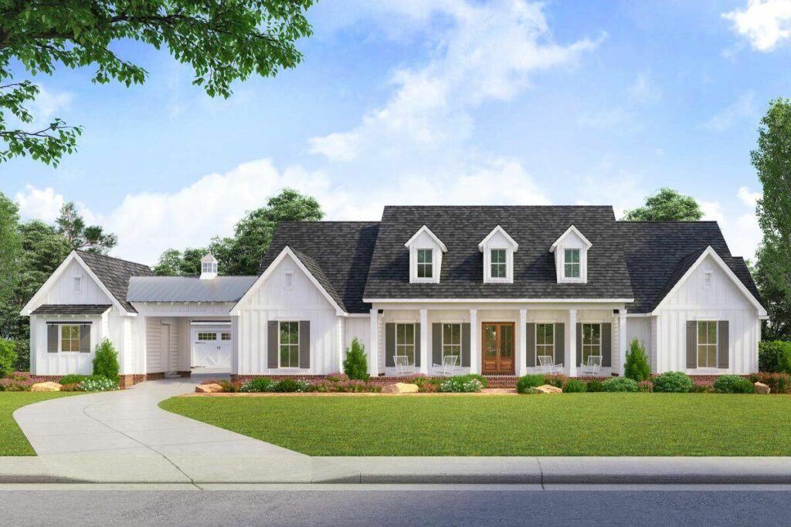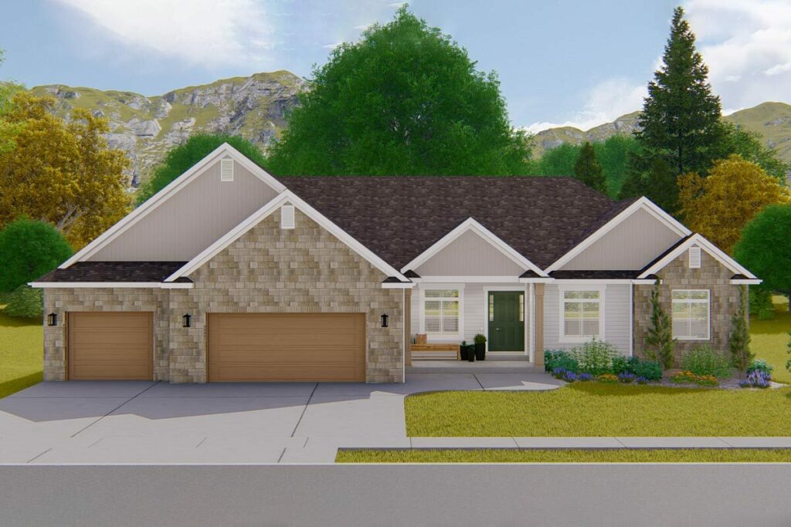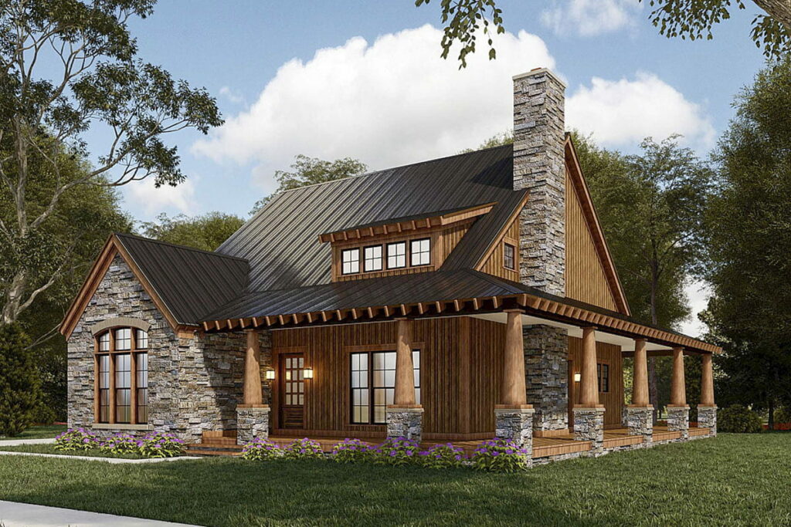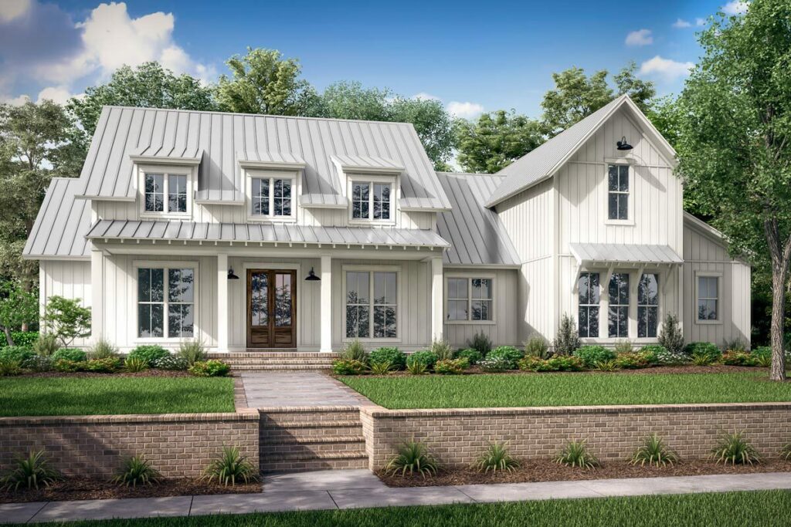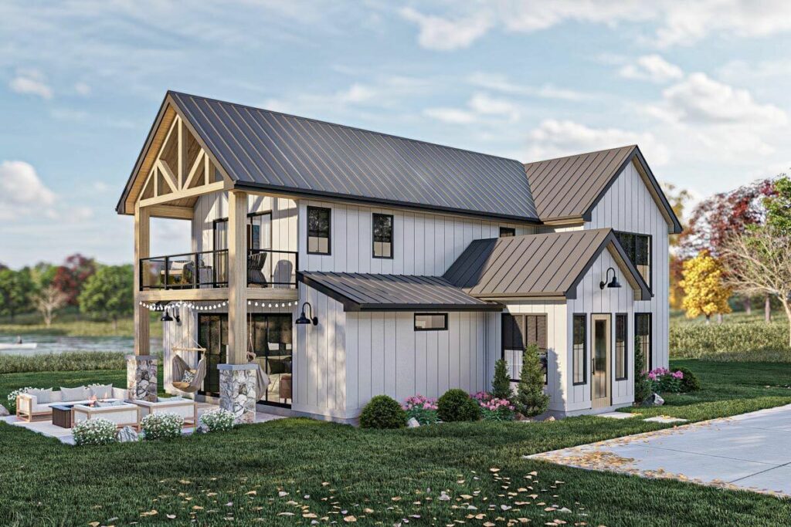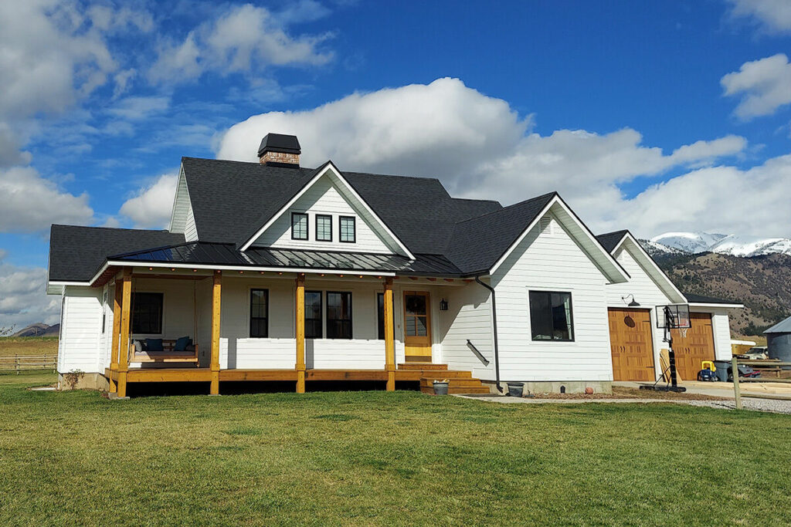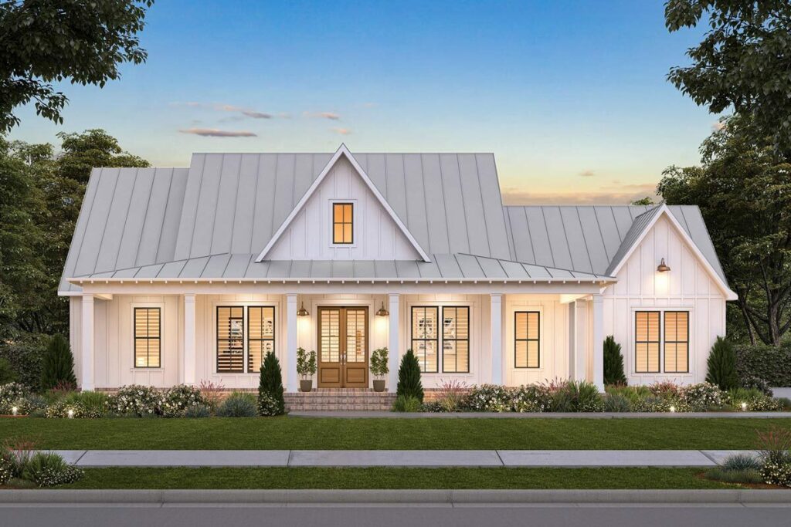1-Bedroom 2-Story Carriage House with Double Car Parking and Open Living Area (Floor Plan)
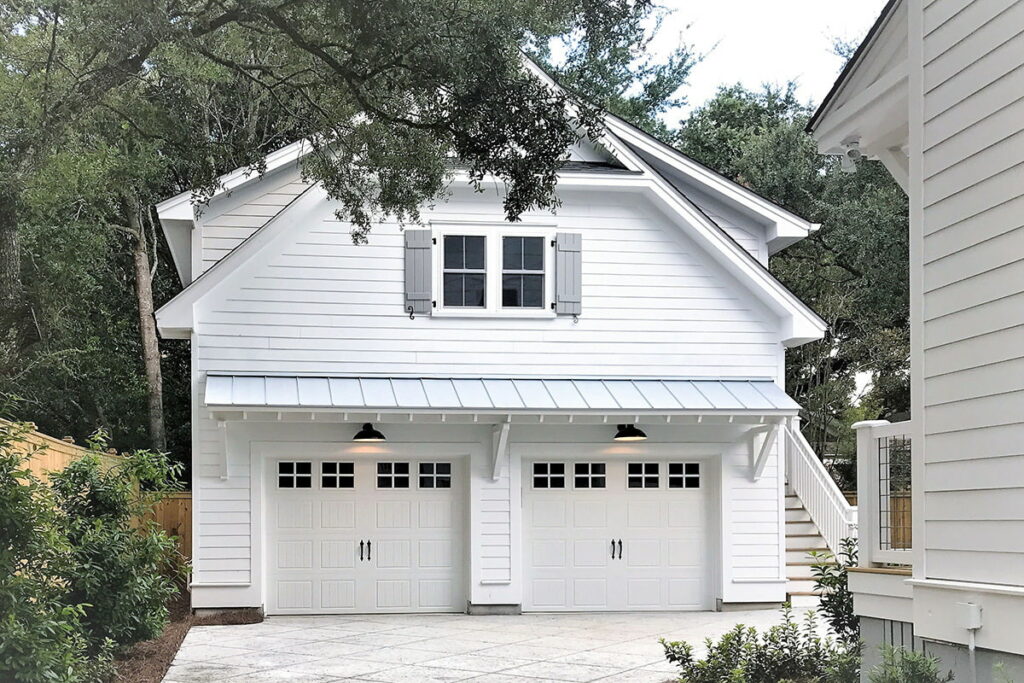
Specifications:
- 650 Sq Ft
- 1 Beds
- 1 Baths
- 2 Stories
- 2 Cars
Hey everyone, come closer and let me spin you a tale about the most delightful little abode you could ever imagine.
Picture this: you’ve always fantasized about a cozy, shoebox-sized living space, but with all the bells and whistles of a modern home.
Sounds like a fairy tale, right?
Well, hold on to your hats because this might just be your ‘happily ever after’.
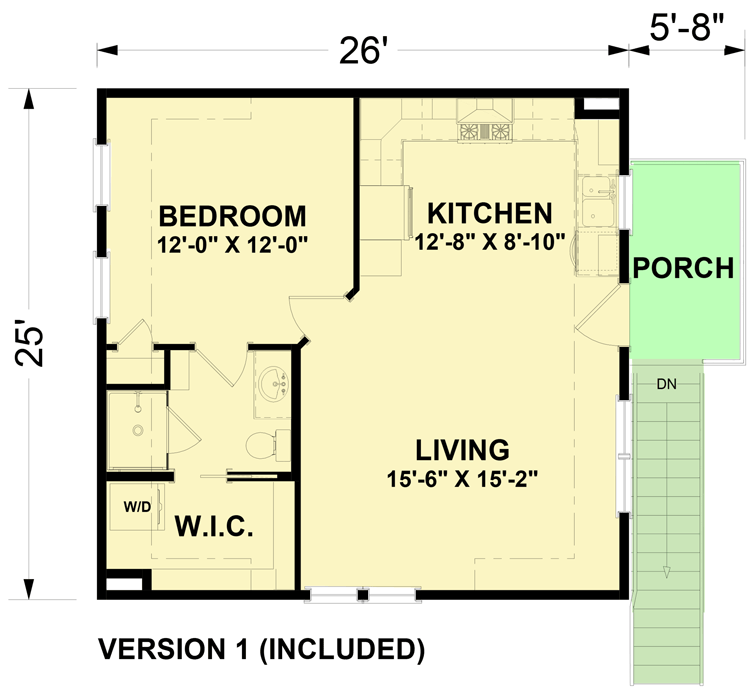
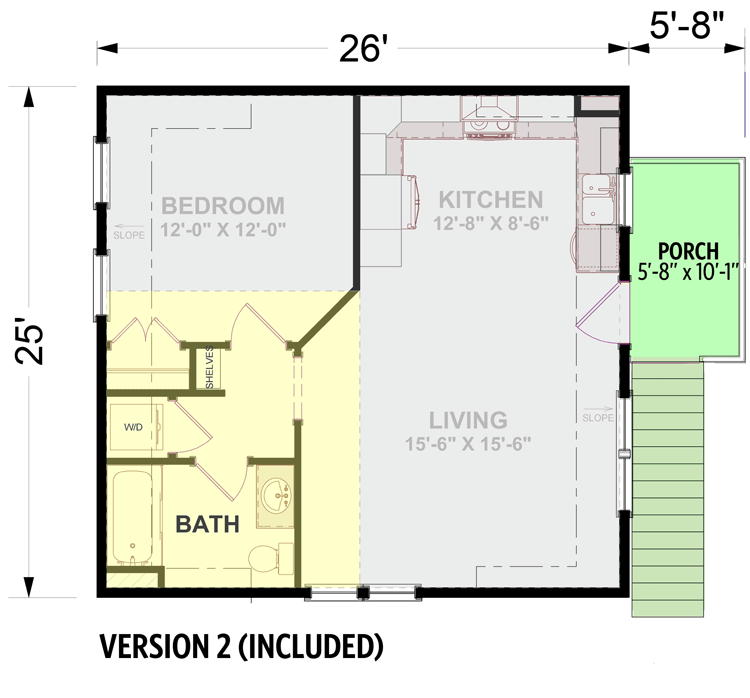
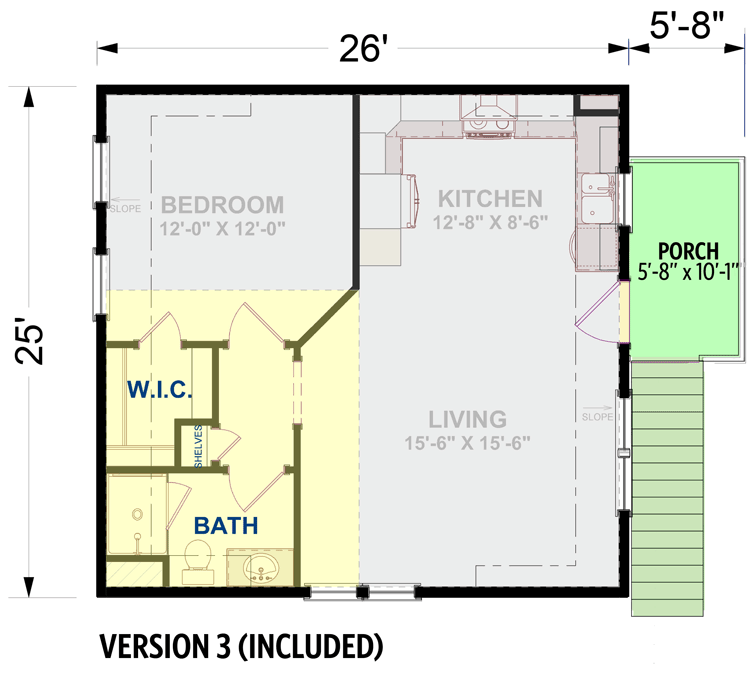
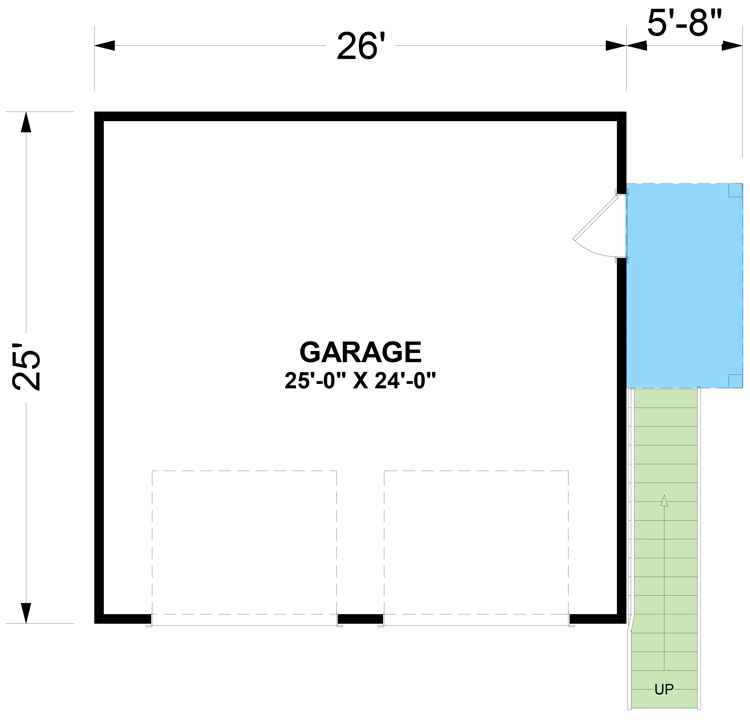
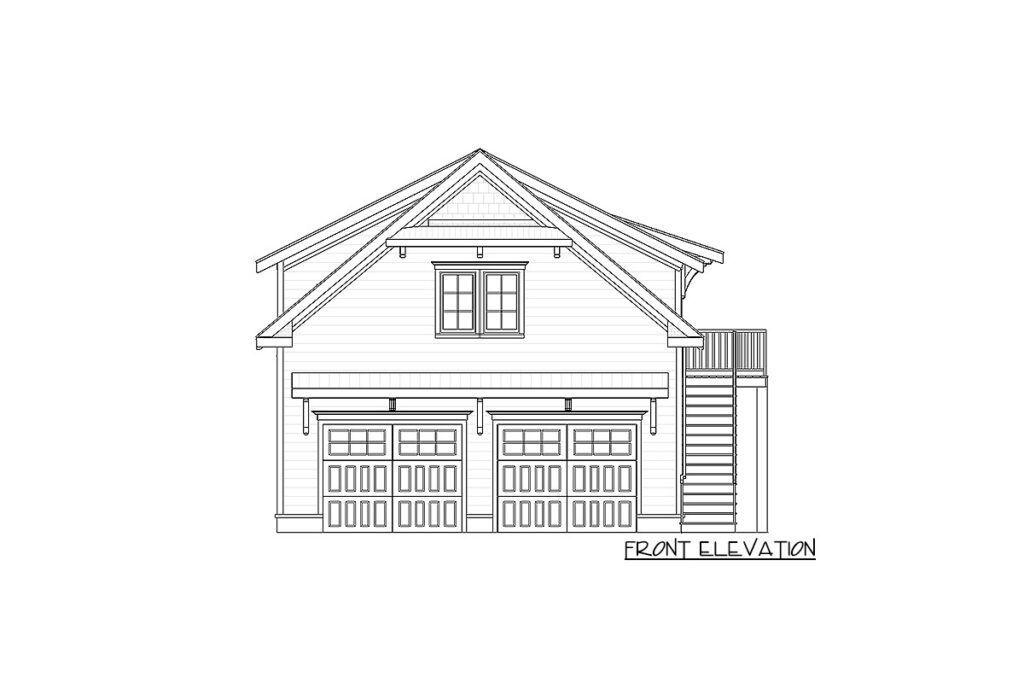
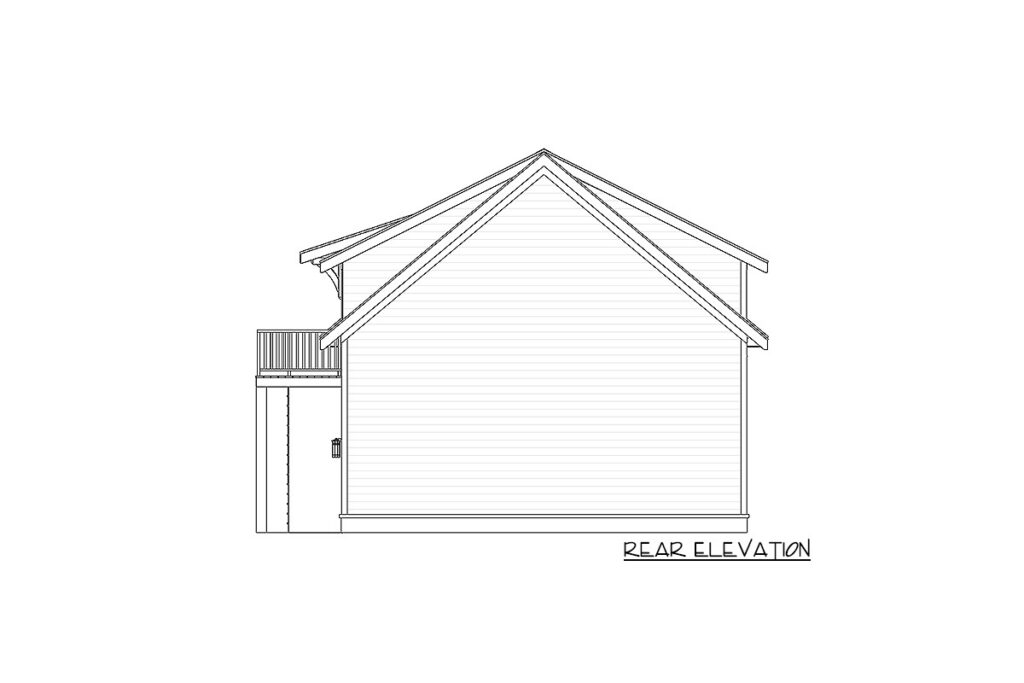
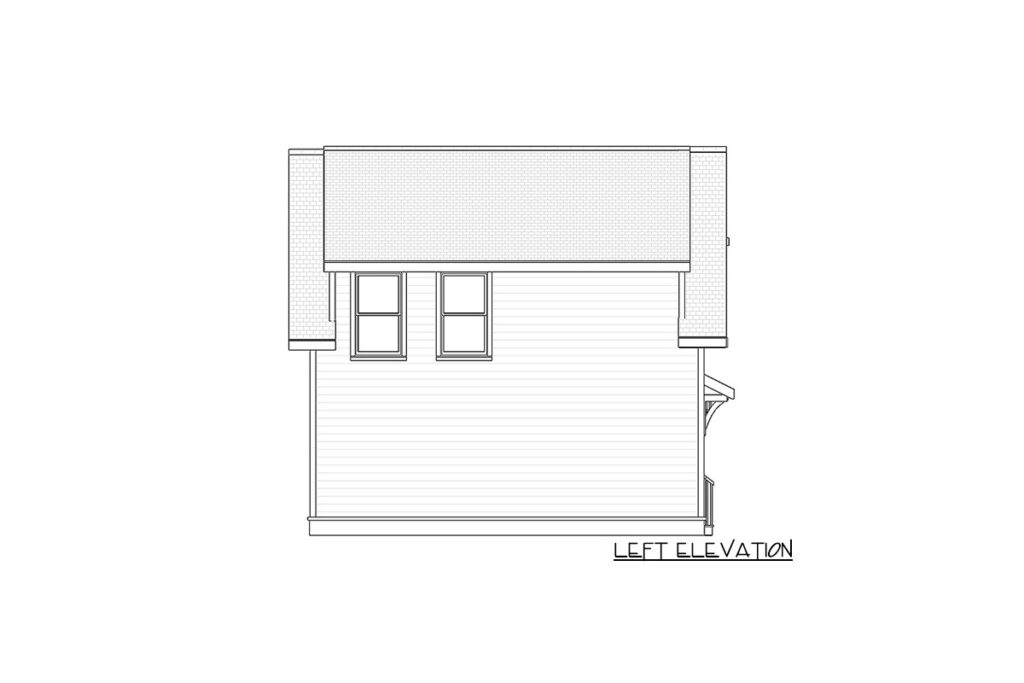
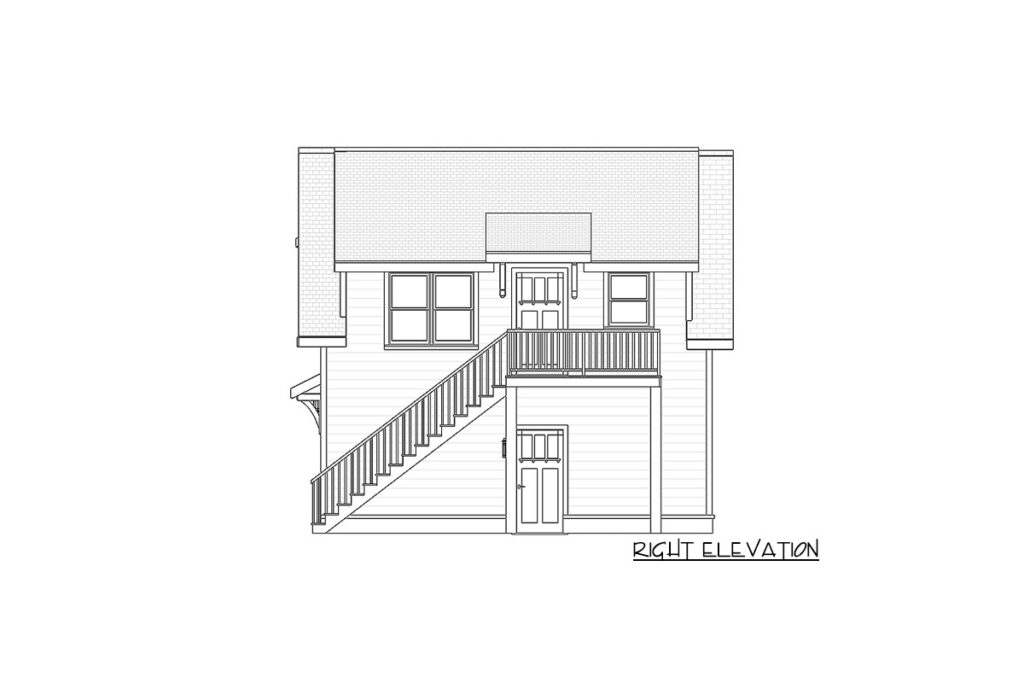
Introducing our petite yet utterly captivating 650 square foot carriage house.
It’s the perfect blend for those who yearn for a living space that’s snug, stylish, and supremely chic.
Let’s take a magical tour through its quaint yet charismatic corners, shall we?
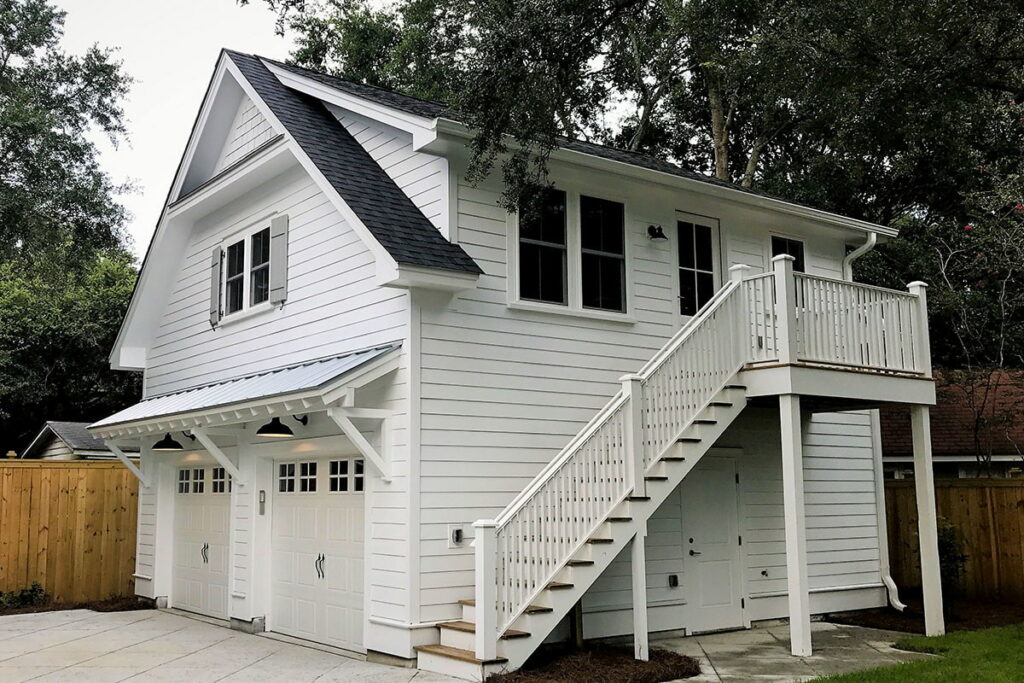
Our journey begins on the ground floor.
And here’s the first surprise – a generous space that can comfortably accommodate two cars.
Yes, you heard that right.
Imagine the luxury of having a safe haven for your precious vehicles, protected from the harsh elements or the hassles of street parking.
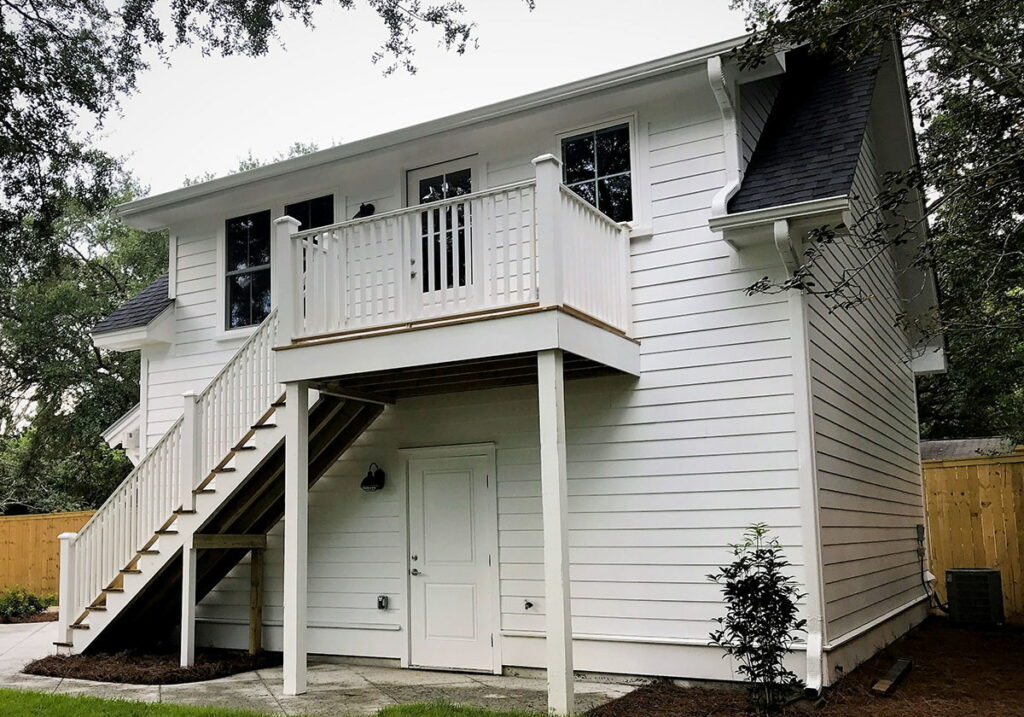
But wait, there’s more!
If you’re a one-car household, think of the possibilities with this extra space.
A workshop for your hobbies?
A storage area?
Or maybe, finally, a spot for that ping pong table you’ve always wanted.
After parking your car, bike, or scooter (we embrace all modes of transport here), let’s ascend.
The external stairs are more than just functional – they add a quaint, old-world touch that you’re going to adore.
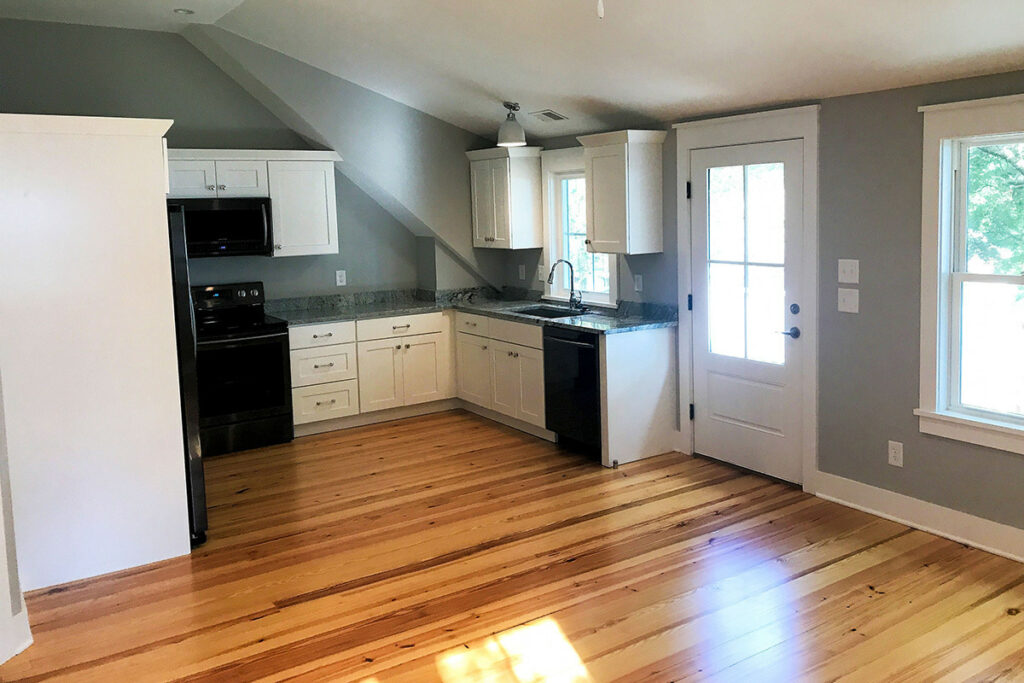
Now, prepare yourself for the real showstopper – the second floor.
This is where the magic happens.
The open plan layout creates an illusion of space that belies its actual dimensions.
Imagine cooking up a storm in the kitchen while not missing a beat of your favorite series playing in the living room.
It’s the ultimate in multitasking luxury!
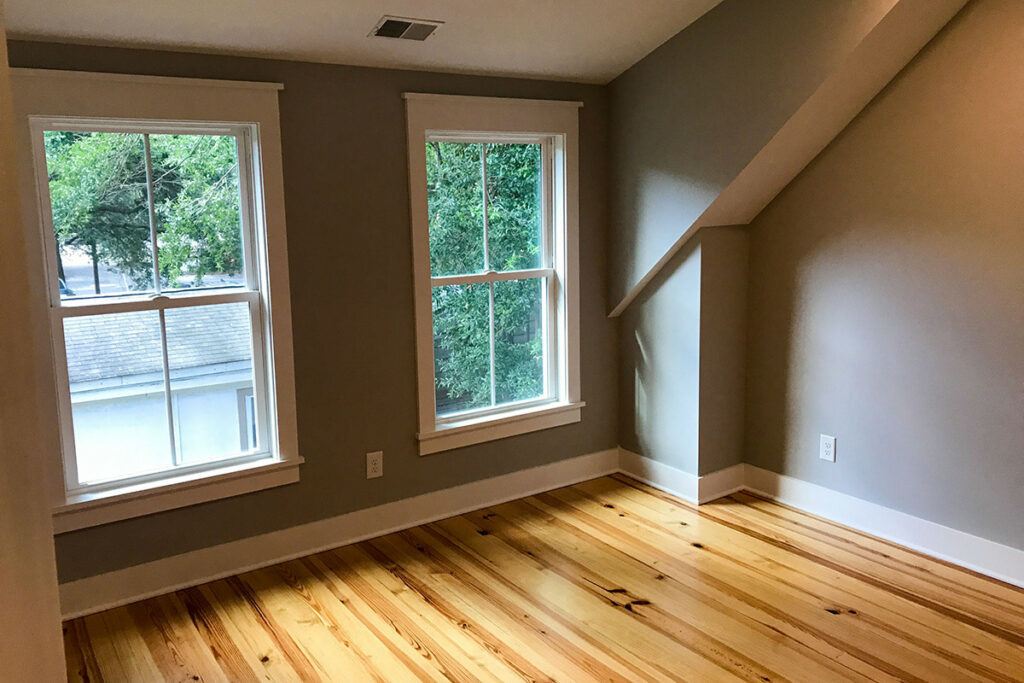
The kitchen, nestled at the back, is a marvel of efficiency and style.
Perfect for those midnight snack escapades or when you feel like channeling your inner gourmet chef.
Add a few bar stools, and you’ve got yourself not just a breakfast nook, but a ‘spill-my-morning-coffee-as-I-try-to-wake-up’ nook.
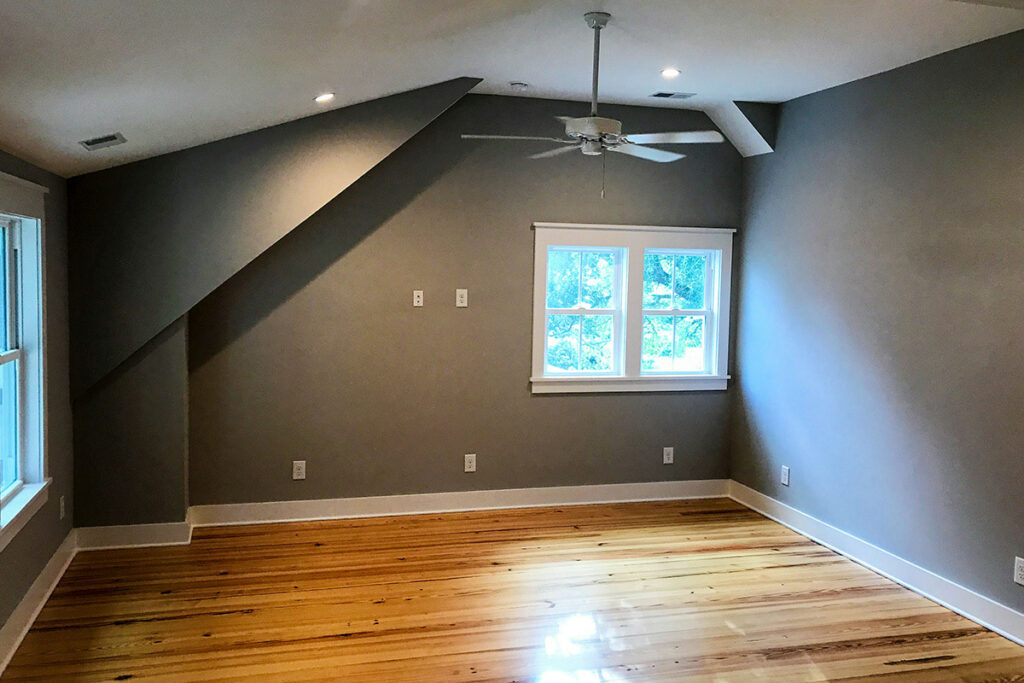
At the front, you’ll find the living room.
It’s not just a room; it’s a canvas waiting for you to paint your perfect day.
Whether it’s your tranquil reading corner during the day or the heart of your evening social gatherings, this space can transform to match your mood.
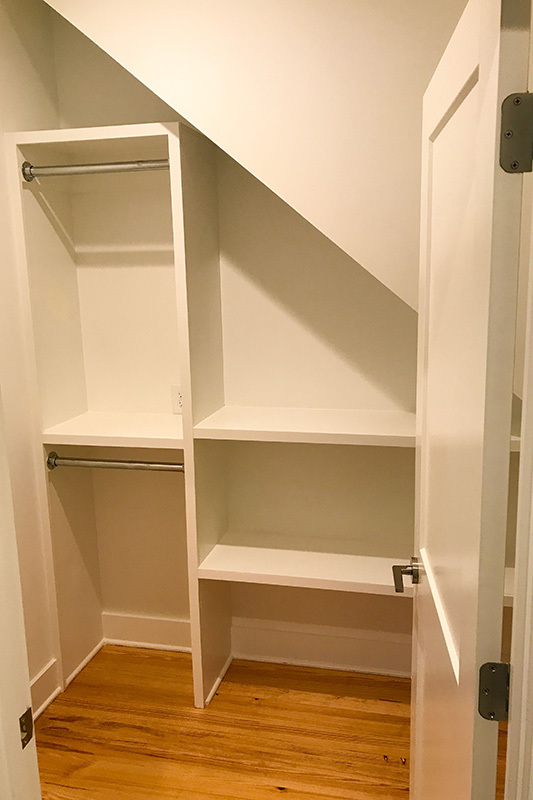
But what about after a day of lounging and culinary experiments?
You’ll need a cozy retreat, and our carriage house delivers.
The bedroom is more than just a sleeping space – it’s a haven for relaxation and rejuvenation.
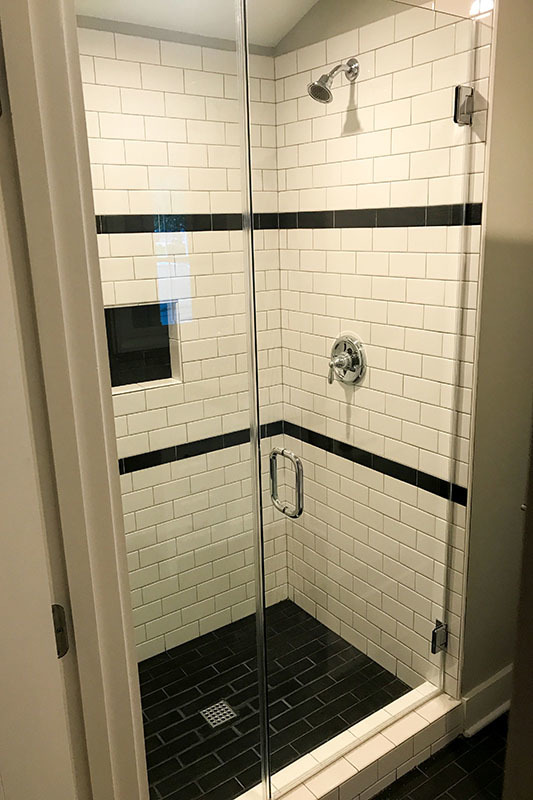
And let’s not forget the essentials – a full bathroom (because who really wants a half bath?), a luxurious walk-in closet (for all those spontaneous shopping sprees), and the cherry on top: in-room laundry facilities.
Because let’s face it, communal laundry rooms are so last season.
So, here we are – a charming, 650 square foot, two-story, 1-bedroom, 1-bathroom piece of paradise.
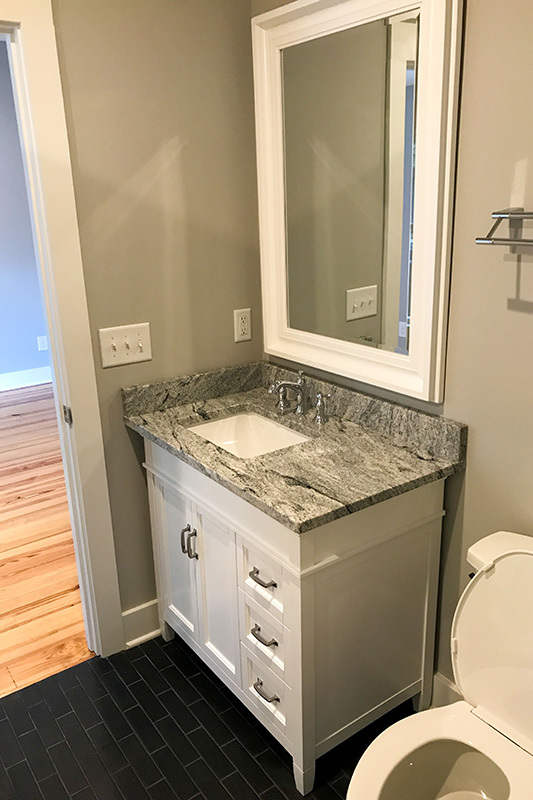
Ideal for those who appreciate a blend of elegance and practicality.
Whether you’re thinking of enhancing your current home with this stylish addition or embracing the joys of standalone living, this carriage house plan is your golden ticket.
And hey, when you throw that housewarming party, don’t forget to invite me.
I make a mean guacamole!

