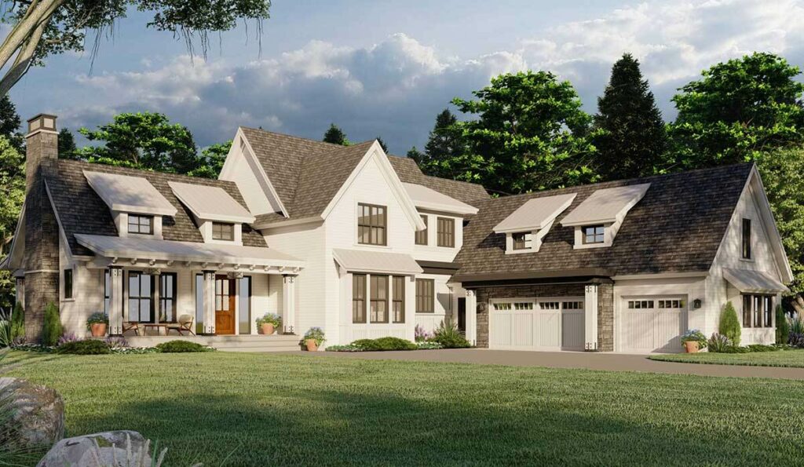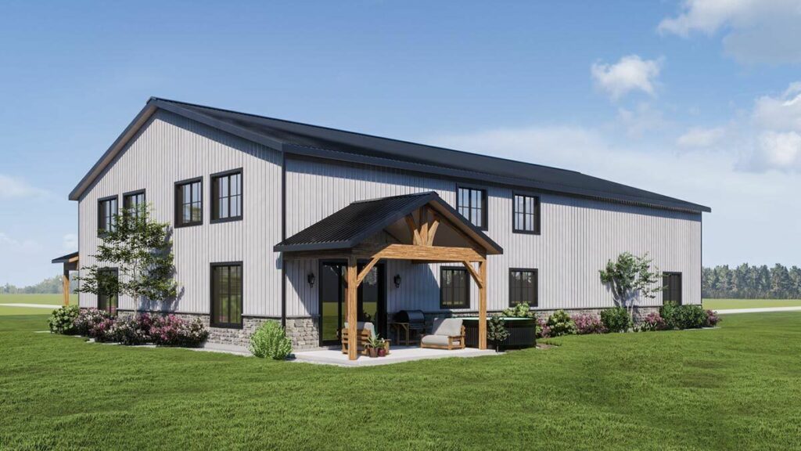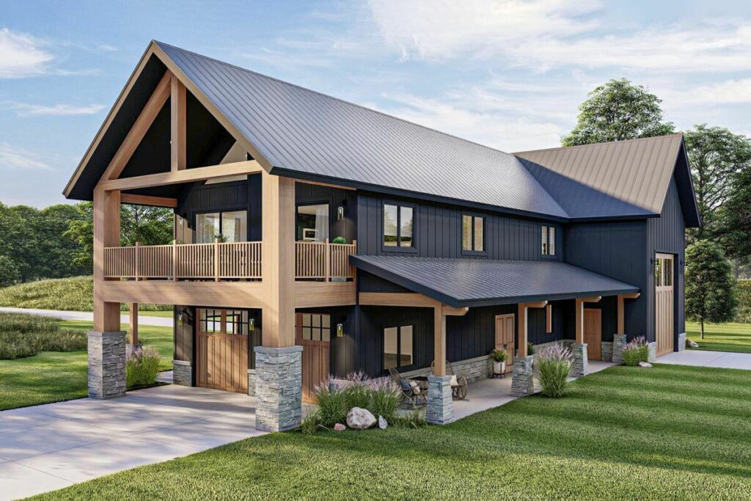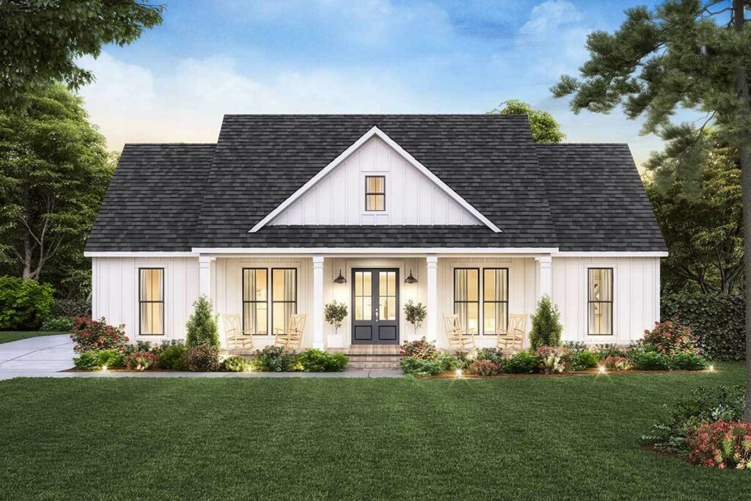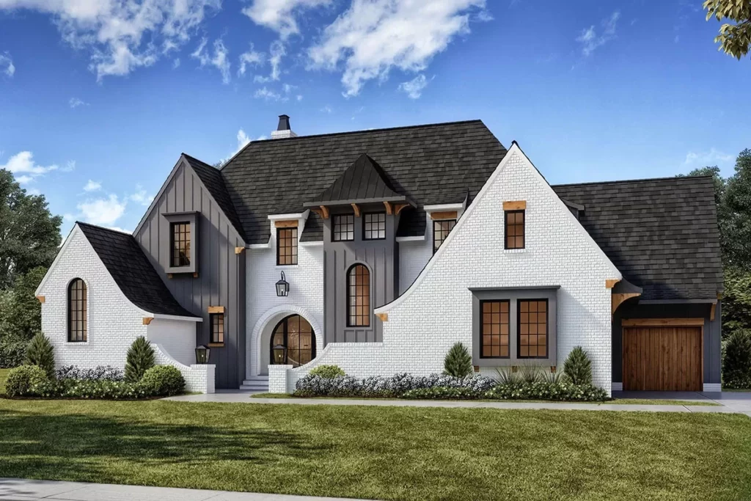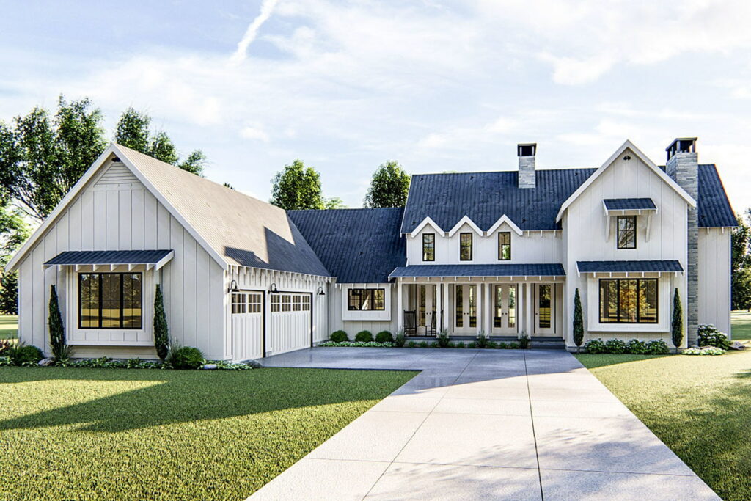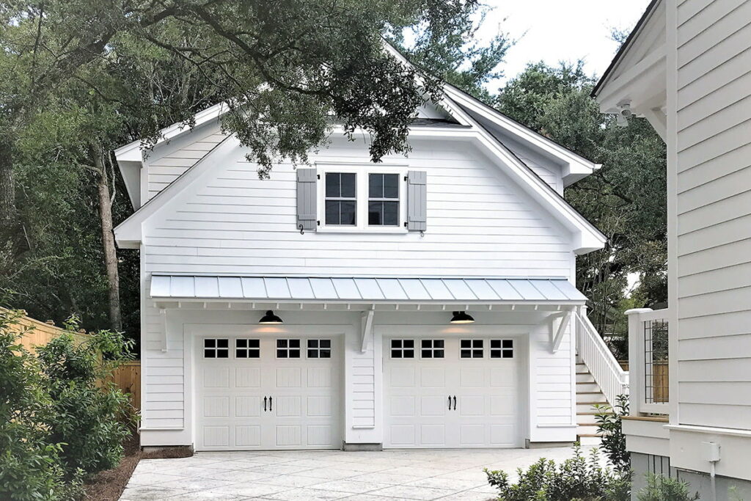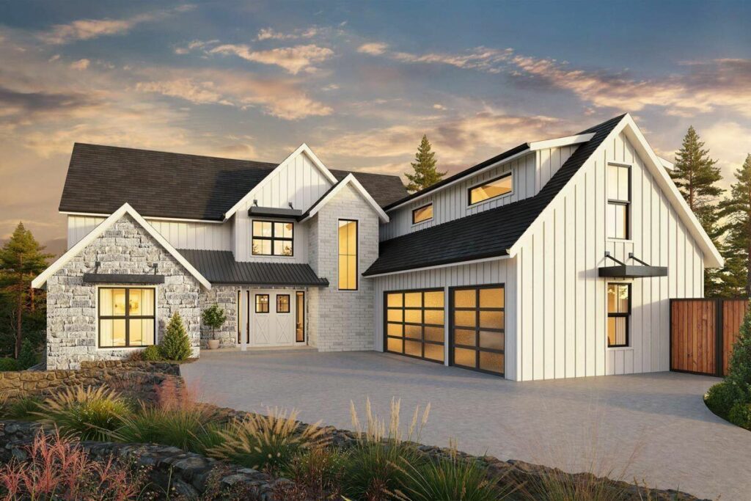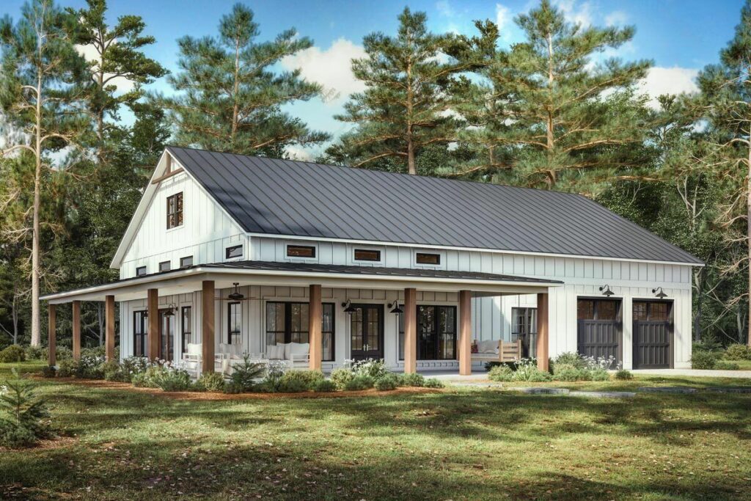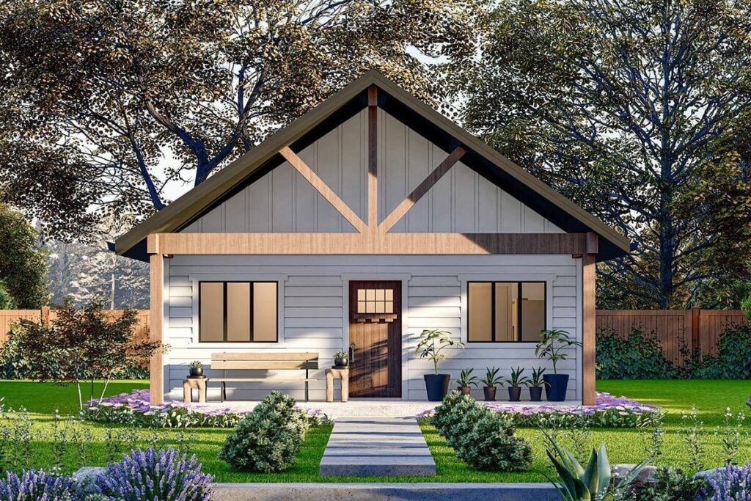1-Bedroom 2-Story Barn-Style Home with Spacious 3-Car Garage (Floor Plan)
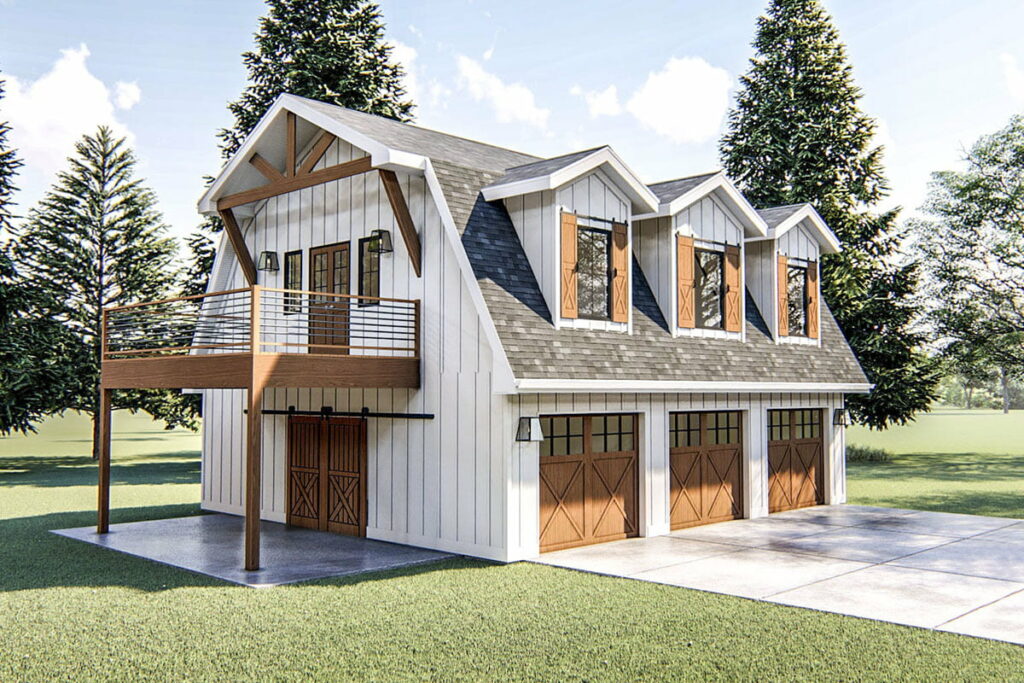
Specifications:
- 774 Sq Ft
- 1 Beds
- 1 Baths
- 2 Stories
- 3 Cars
Have you ever fantasized about living in a stylish, elevated space that breaks all the stereotypes?
Imagine a place that combines the rugged charm of a garage with the elegance of a modern apartment.
This isn’t just any living space; it’s a unique blend of rustic chic and contemporary cool, a dream come true for anyone who loves a bit of character in their home.
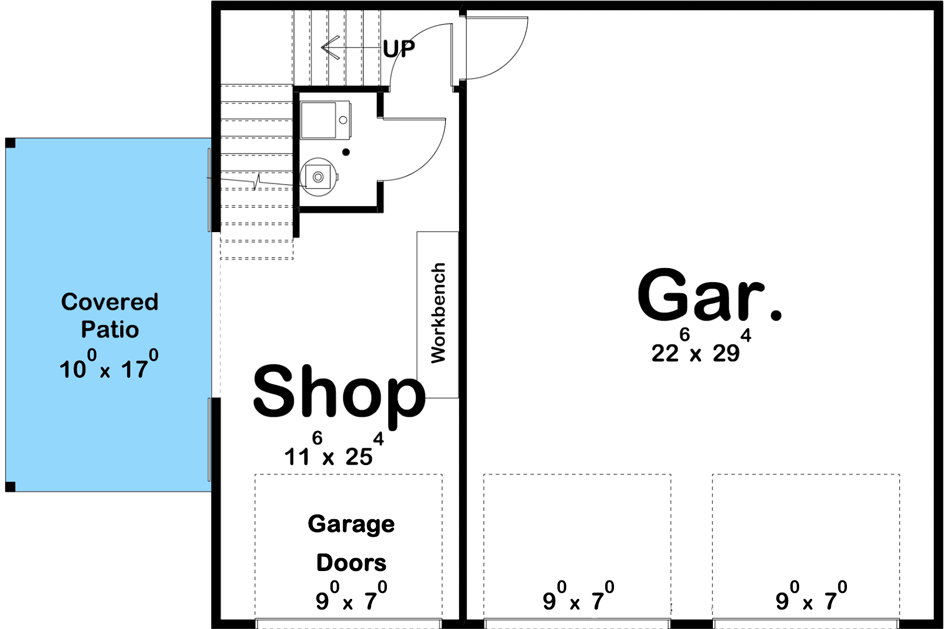
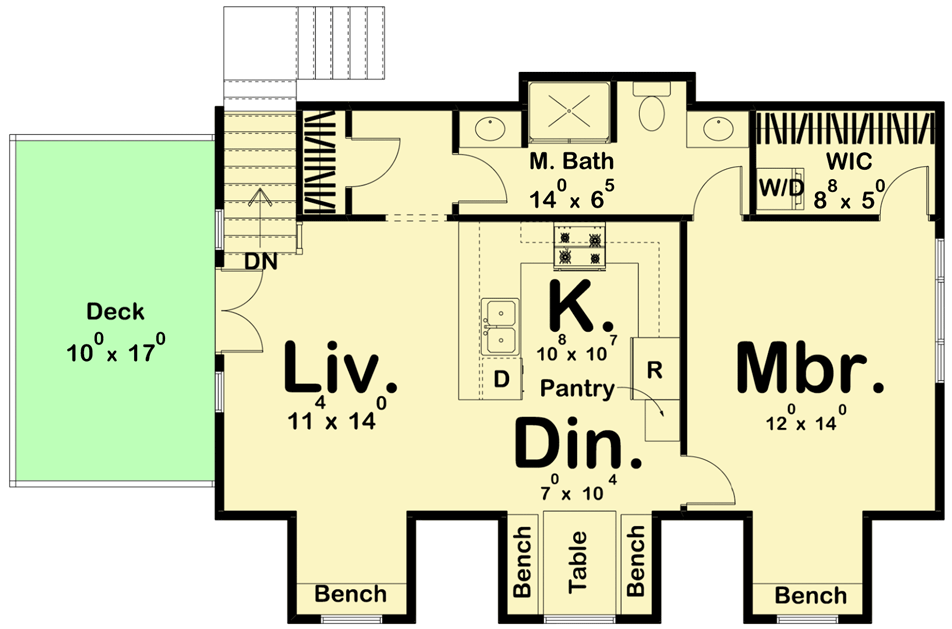
From the moment you lay eyes on this place, it’s clear that it’s not your average garage apartment.
The exterior screams hip and trendy, with a design that effortlessly blends traditional elements with a modern twist.
Picture the coolest elements of a hipster café mixed with the warmth of a countryside cabin.
The board and batten siding whispers of a classic style, while the sliding wood shutters add a touch of cool sophistication – like a home accessorized with a pair of stylish Ray-Bans.
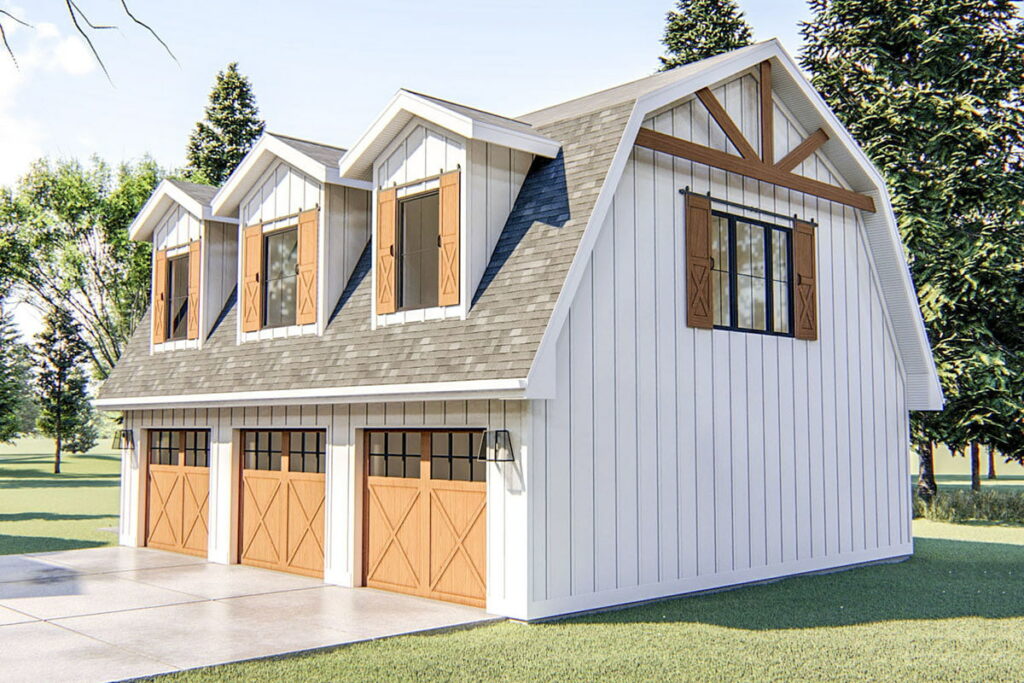
The wooden garage doors are a masterpiece in themselves.
Measuring a generous 9′ by 7′, they’re a testament to the saying “size matters.”
They’re not just big; they’re beautifully crafted, setting the tone for the rest of the space.
But let’s dig deeper than the surface.
On the ground level, you’ll find enough space to shelter three cars comfortably.
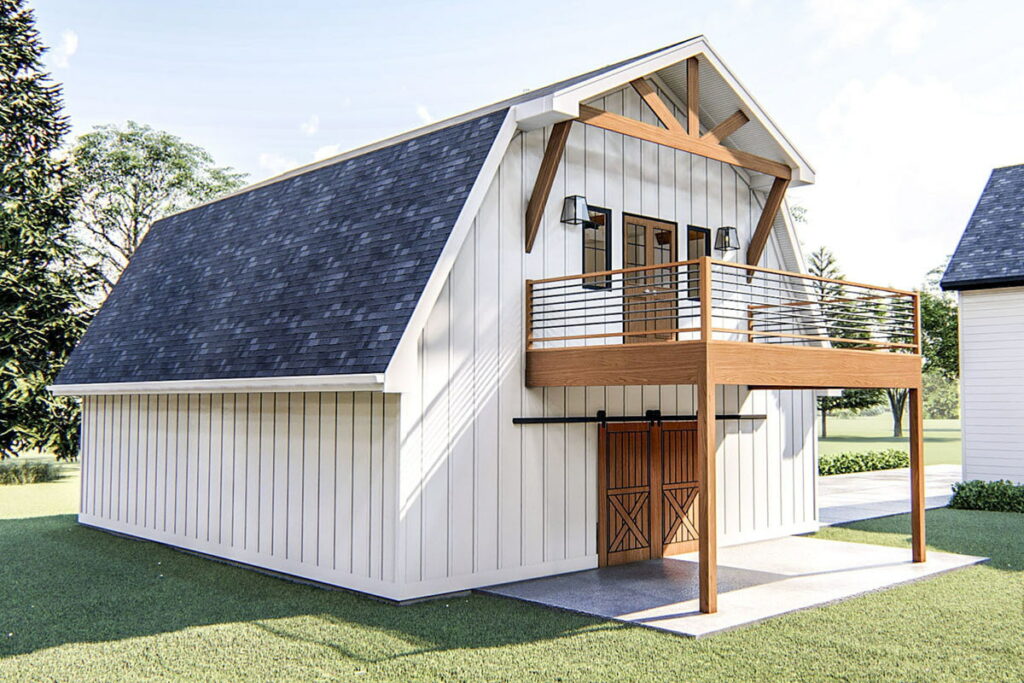
This is where your dreams of starting a vintage car collection become feasible, or if you’re more practical, a perfect place to store your bulk purchases from shopping sprees.
For the DIY enthusiasts, there’s a dedicated workshop area.
It’s not just for woodworking or tinkering with machines; it can be your personal sanctuary for any hobby – be it yoga, crafting, or finally sorting out those mysterious boxes you’ve been meaning to unpack for ages.
And the best part?
This workshop extends to a covered patio.
Open up the barn door, and voila – you’re not cooped up inside; instead, you’re enjoying your hobby with a breath of fresh air.
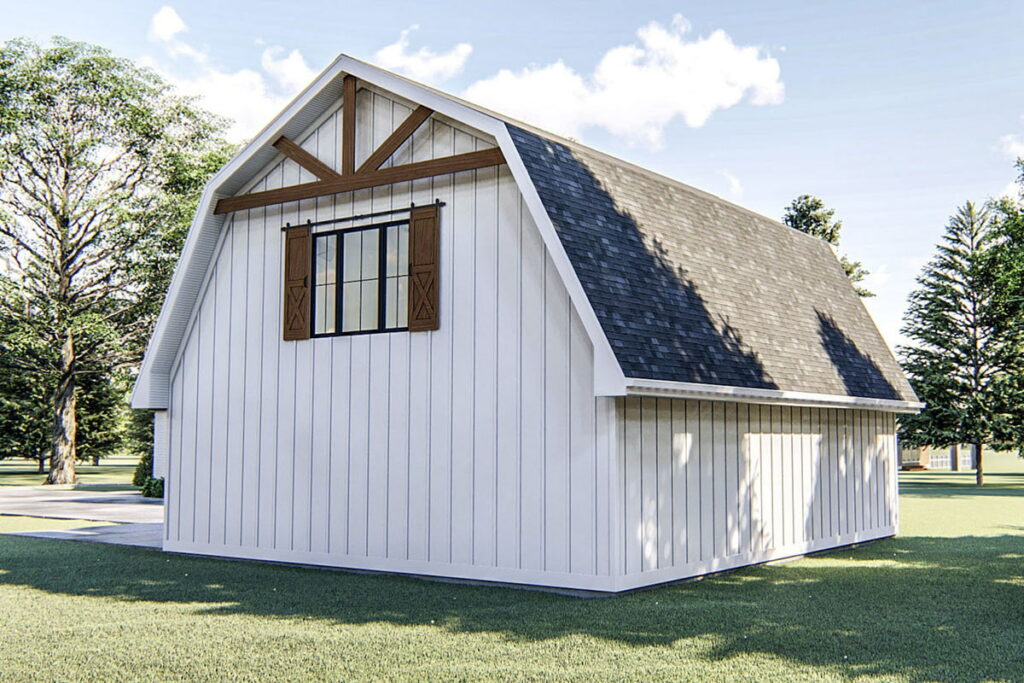
Now, let’s ascend to the living quarters above.
It feels like a slice of a chic urban apartment has been carefully placed on top of this rustic setting.
The upstairs area is surprisingly spacious, boasting an open floor plan that’s both airy and efficient.
The U-shaped kitchen is a delight, perfect for culinary experiments (or, more realistically, for plating takeout food in style).
Next to the kitchen, there’s a charming built-in table with benches.
It’s an ideal spot for those cozy dinner parties or morning coffee rituals.
It’s a space where you can share laughs, stories, and maybe a few TikTok-inspired recipes.
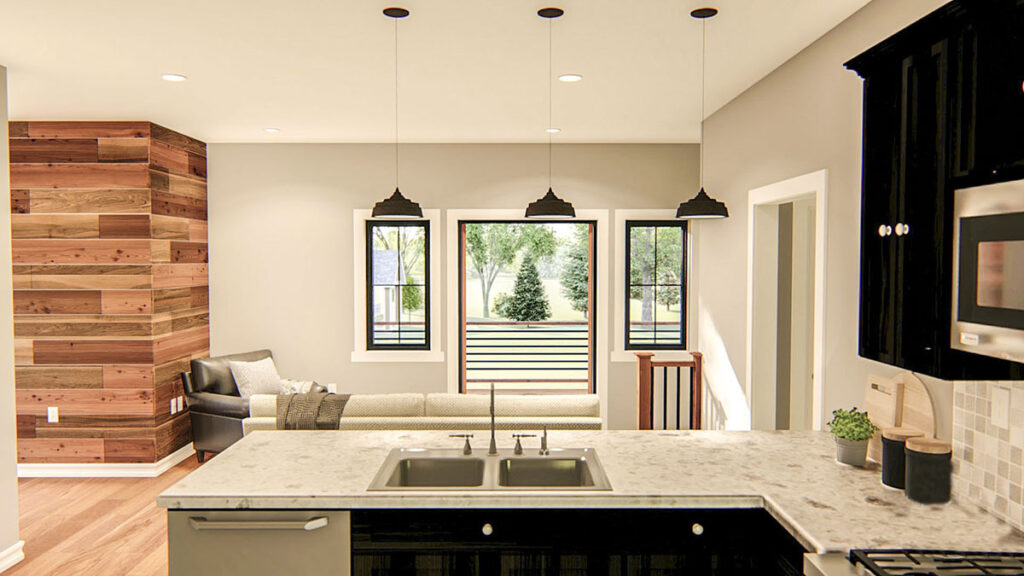
But the real gem of this place is the master suite.
It’s more than just a bedroom; it’s an oasis of comfort and luxury.
The suite provides direct access to the bathroom – a small luxury that makes a big difference.
And let’s not forget the built-in window bench.
Whether you’re using it as a reading nook, a meditation spot, or a place to lose yourself in social media, it’s the perfect cozy corner.
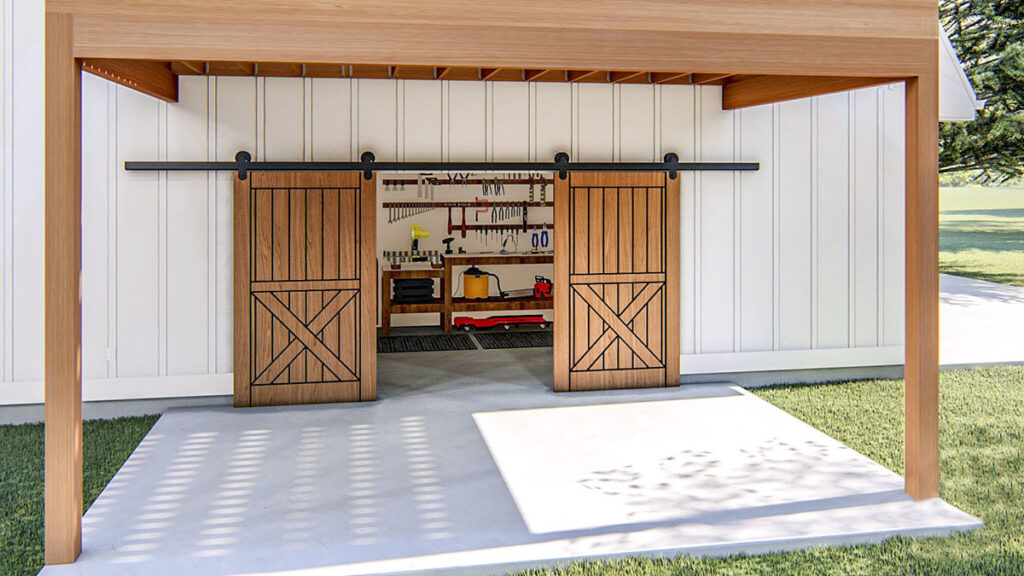
In conclusion, this isn’t just an apartment above a garage; it’s a lifestyle statement.
It’s a space that proves living above a garage can be as glamorous and inviting as any city penthouse.
With its unique blend of modern rustic chic, this place offers character, style, and a touch of barn-inspired charm.
It’s a dream space for anyone who values both aesthetics and practicality.
So, as I wrap up this description, I find myself daydreaming about those sliding barn doors and the unique charm of this one-of-a-kind living space.

